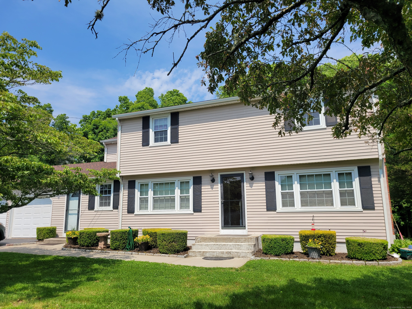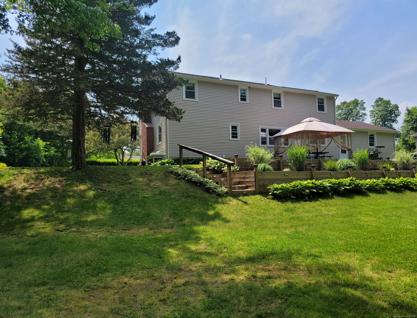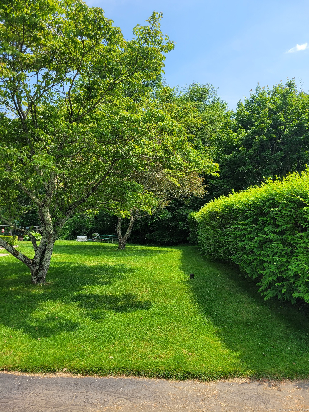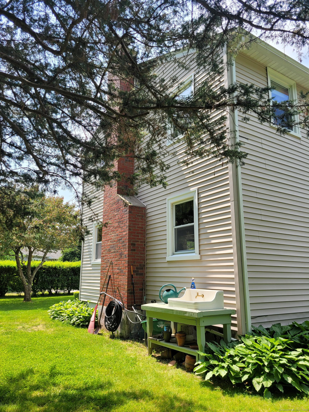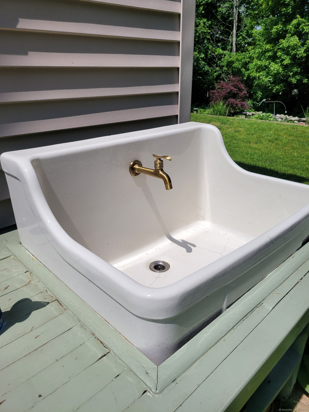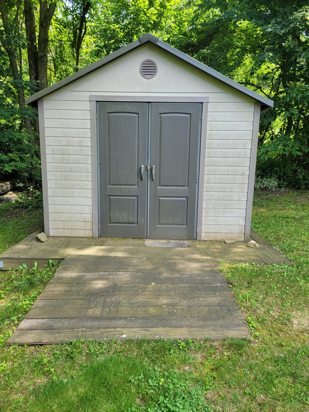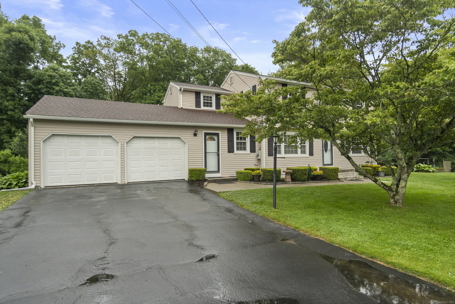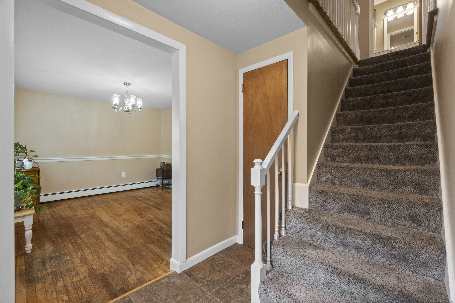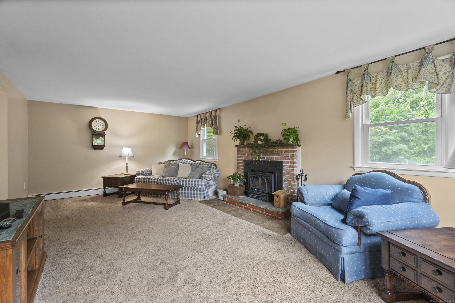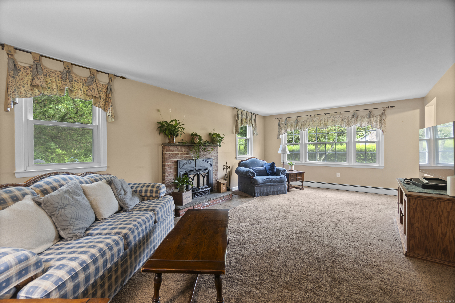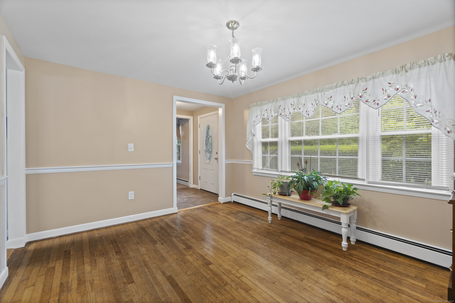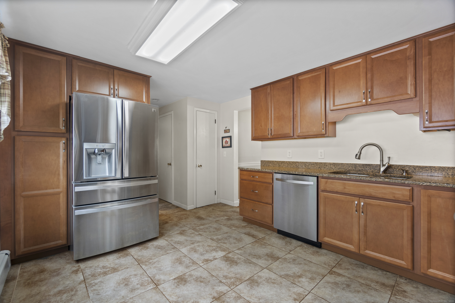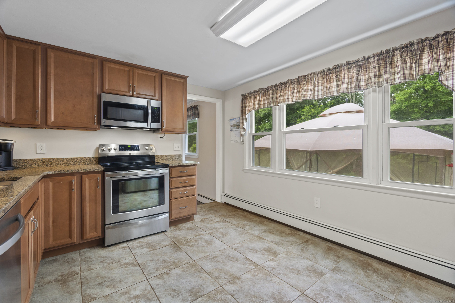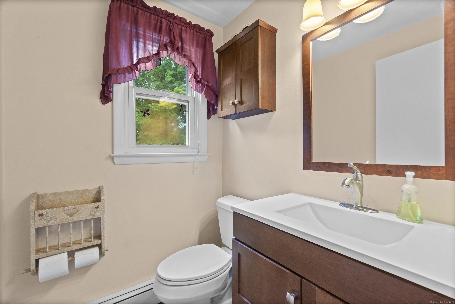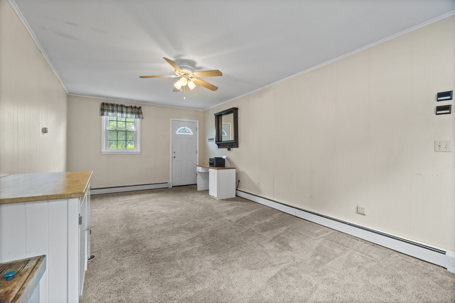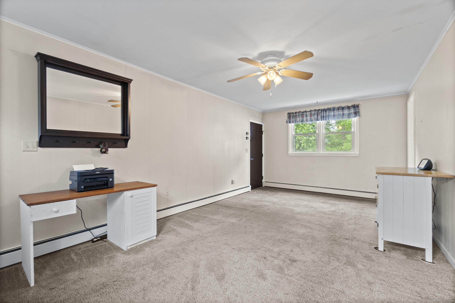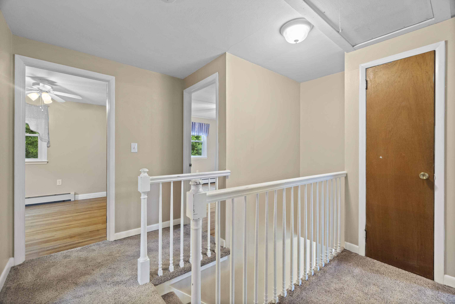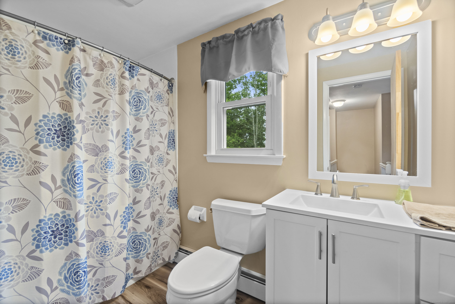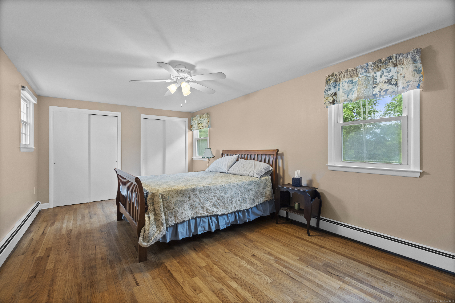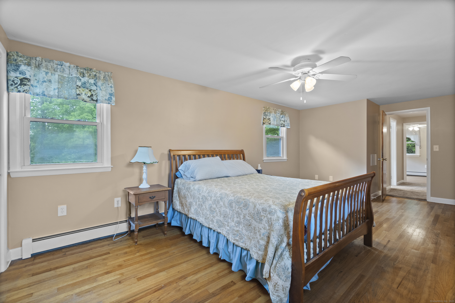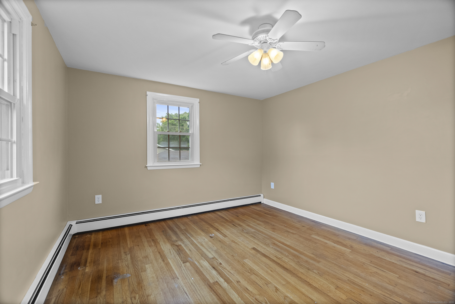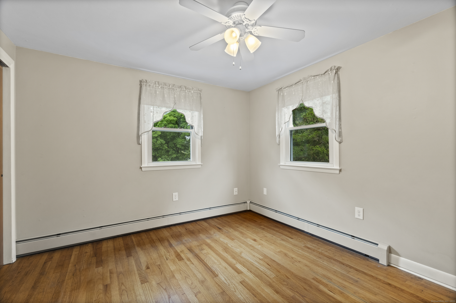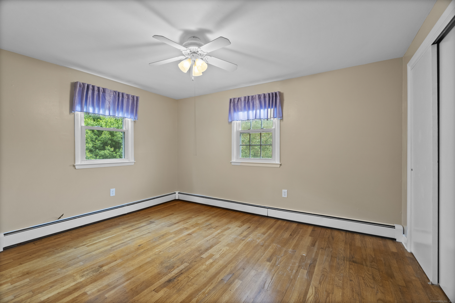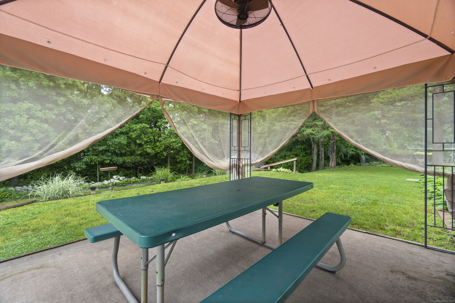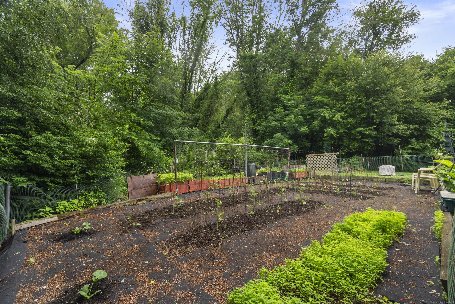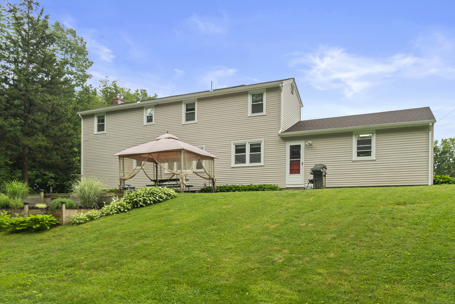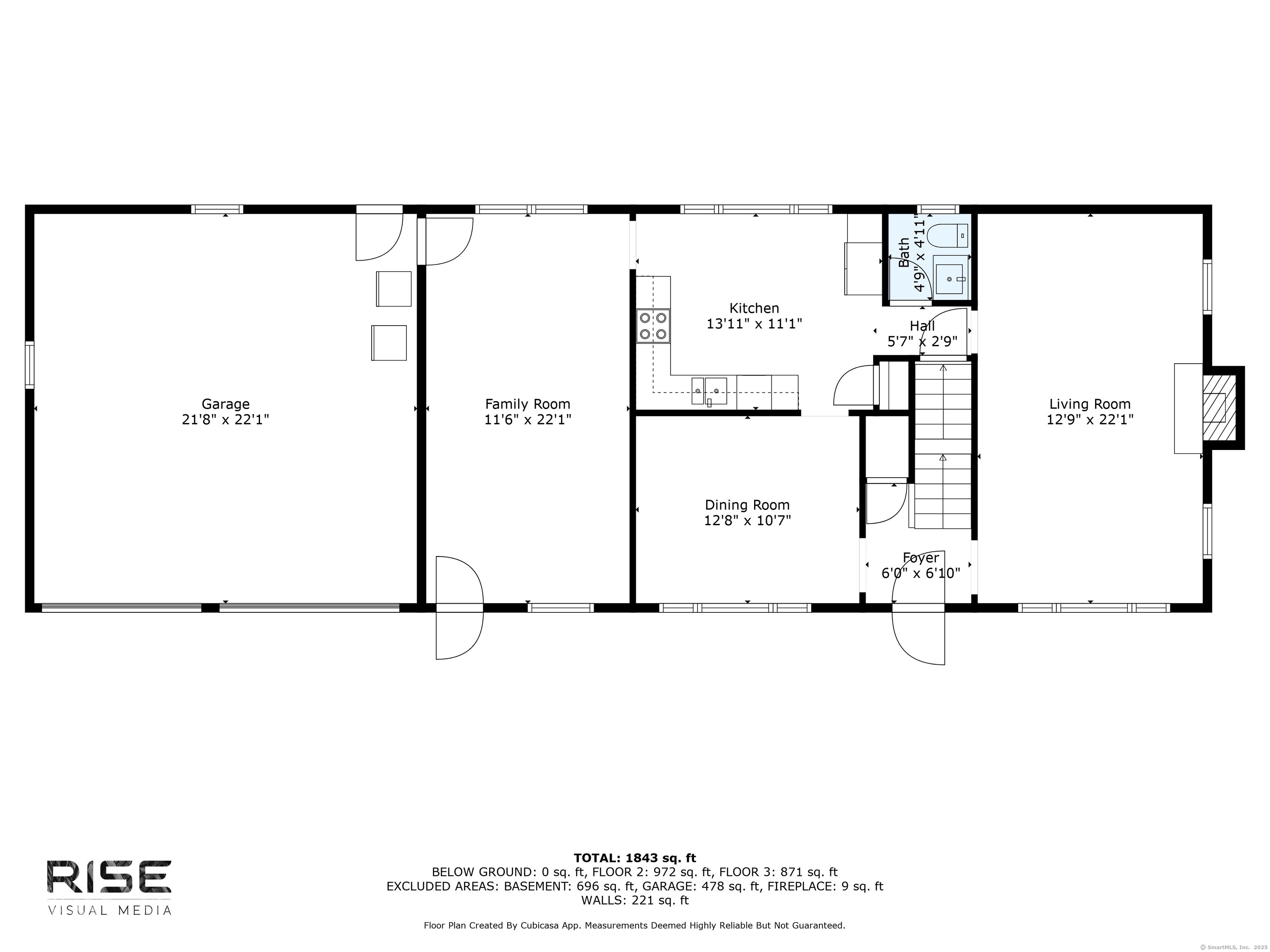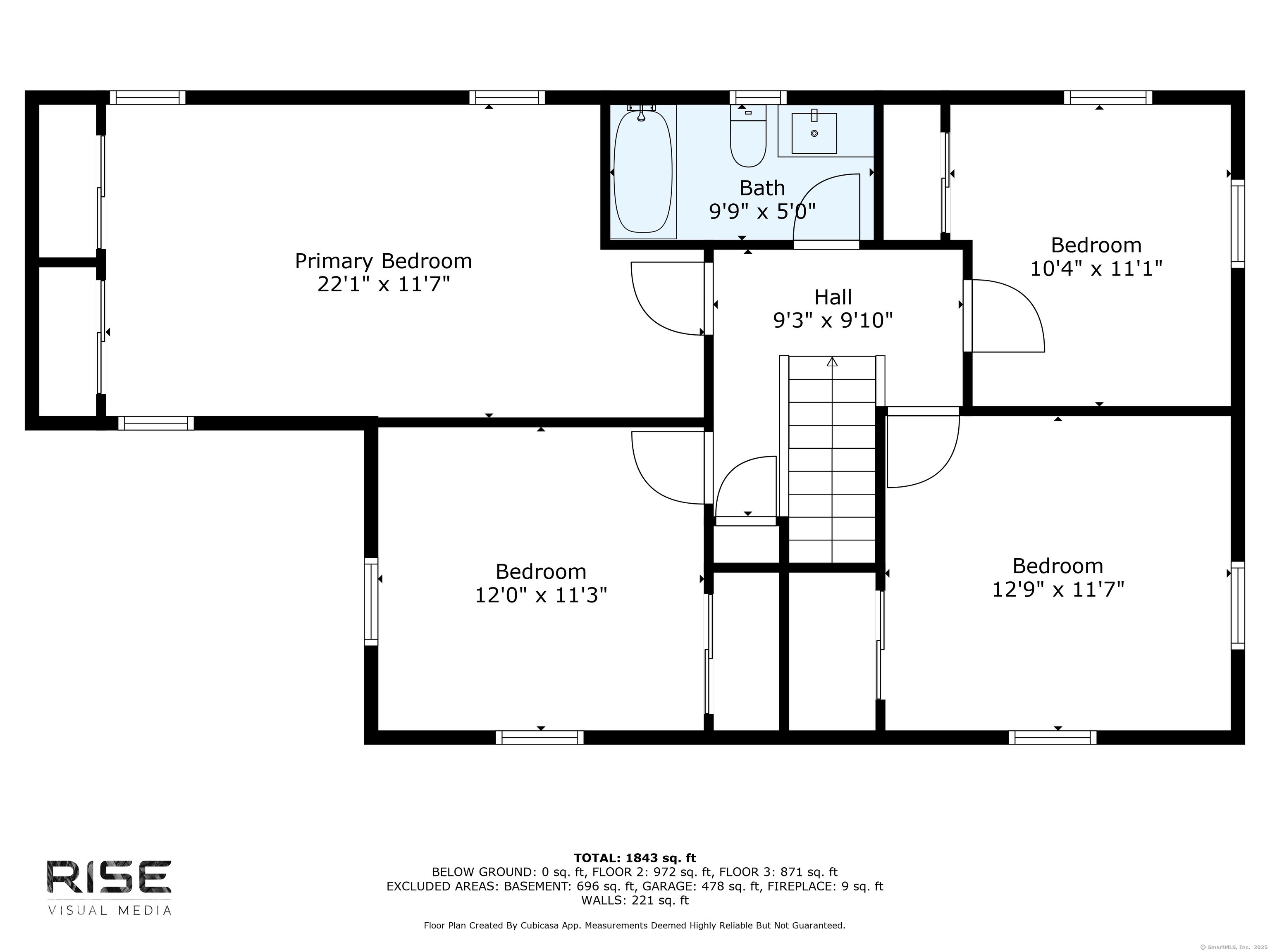More about this Property
If you are interested in more information or having a tour of this property with an experienced agent, please fill out this quick form and we will get back to you!
20 Laurel Wood Road, North Stonington CT 06359
Current Price: $430,000
 4 beds
4 beds  2 baths
2 baths  1976 sq. ft
1976 sq. ft
Last Update: 7/20/2025
Property Type: Single Family For Sale
Welcome to your dream home in the serene setting of North Stonington! This charming Colonial residence, nestled on a peaceful dead-end street, offers a perfect blend of comfort and style. With four spacious bedrooms and one and a half baths, this home is designed for modern living while retaining its classic appeal. As you enter, you are greeted by a cozy living room featuring a lovely fireplace, creating a warm and inviting atmosphere for gatherings or quiet evenings at home. The formal dining area provides an elegant space for entertaining, making every meal a special occasion. Step outside to discover a beautiful yard, framed by a lightly wooded lot, ideal for gardening, outdoor activities, or simply unwinding in nature. The garden area offers endless possibilities for cultivating your culinary herbs or vibrant flowers, enhancing the propertys picturesque setting. Additionally, youll appreciate the convenience of an attached two-car garage, providing secure storage and easy access to your home. This property is perfect for individuals or anyone seeking a peaceful retreat surrounded by natural beauty while still being close to local amenities. Dont miss the opportunity to make this wonderful house your home. Schedule your private showing today and envision the countless memories you can create in this delightful space!
GPS friendly
MLS #: 24100524
Style: Colonial
Color: Taupe
Total Rooms:
Bedrooms: 4
Bathrooms: 2
Acres: 0.46
Year Built: 1969 (Public Records)
New Construction: No/Resale
Home Warranty Offered:
Property Tax: $4,832
Zoning: R40
Mil Rate:
Assessed Value: $167,300
Potential Short Sale:
Square Footage: Estimated HEATED Sq.Ft. above grade is 1976; below grade sq feet total is ; total sq ft is 1976
| Appliances Incl.: | Oven/Range,Microwave,Refrigerator,Freezer,Dishwasher,Washer,Dryer |
| Laundry Location & Info: | Lower Level Basement |
| Fireplaces: | 1 |
| Interior Features: | Auto Garage Door Opener,Cable - Available |
| Basement Desc.: | Full,Unfinished,Storage,Concrete Floor |
| Exterior Siding: | Vinyl Siding |
| Exterior Features: | Gutters,Garden Area |
| Foundation: | Concrete |
| Roof: | Asphalt Shingle |
| Parking Spaces: | 2 |
| Driveway Type: | Paved |
| Garage/Parking Type: | Attached Garage,Driveway |
| Swimming Pool: | 0 |
| Waterfront Feat.: | Not Applicable |
| Lot Description: | Lightly Wooded,Borders Open Space,Level Lot,Professionally Landscaped,Open Lot |
| Nearby Amenities: | Library,Medical Facilities |
| In Flood Zone: | 0 |
| Occupied: | Owner |
Hot Water System
Heat Type:
Fueled By: Hot Water.
Cooling: Ceiling Fans
Fuel Tank Location: Above Ground
Water Service: Public Water Connected
Sewage System: Septic
Elementary: Per Board of Ed
Intermediate: Per Board of Ed
Middle: Per Board of Ed
High School: Wheeler
Current List Price: $430,000
Original List Price: $430,000
DOM: 3
Listing Date: 6/6/2025
Last Updated: 6/17/2025 5:05:30 PM
Expected Active Date: 6/13/2025
List Agent Name: ET Fox
List Office Name: William Pitt Sothebys Intl
