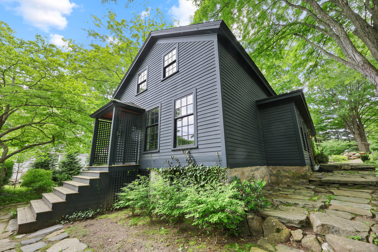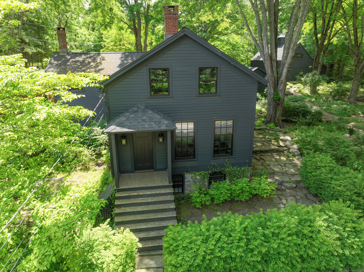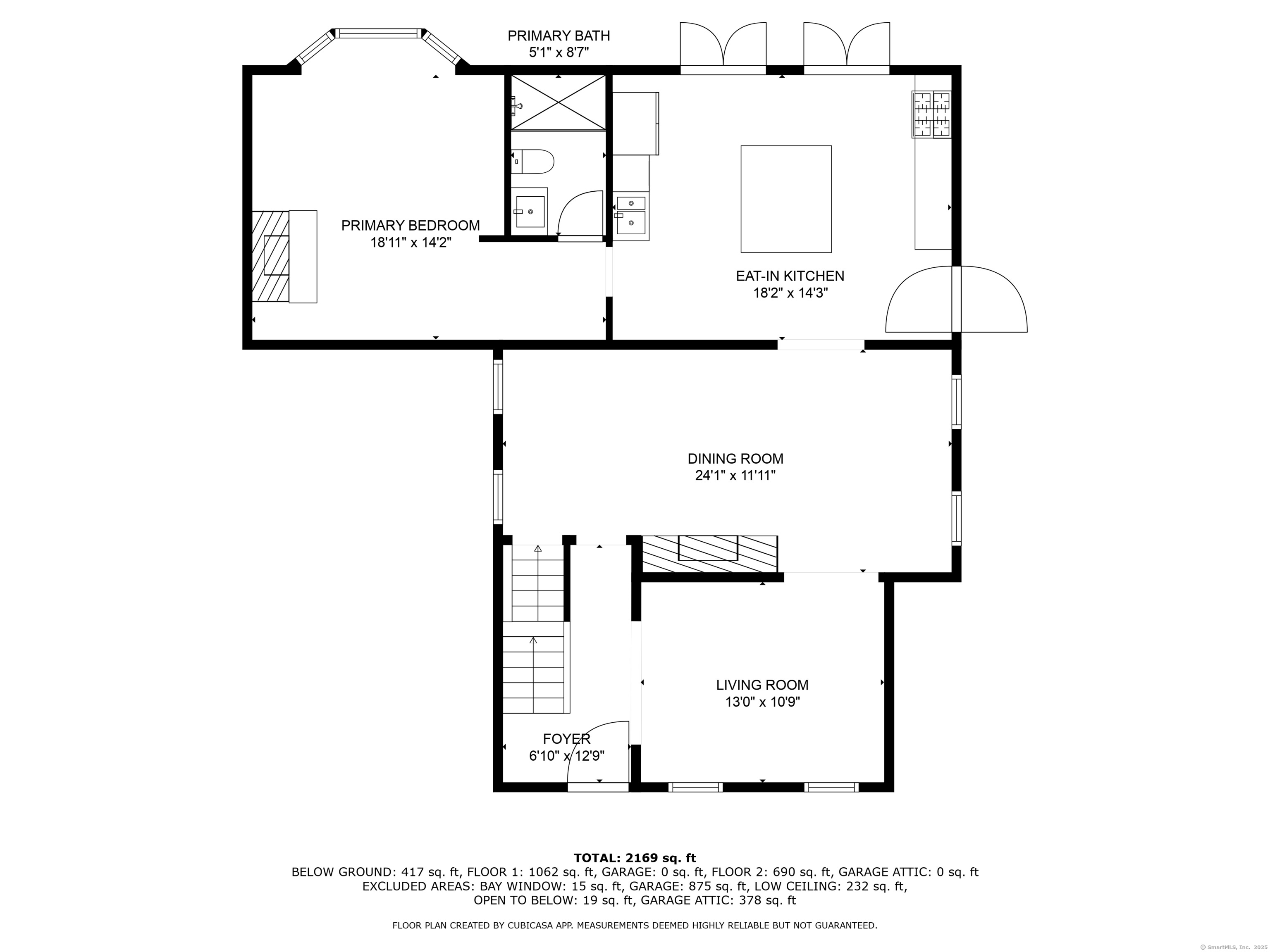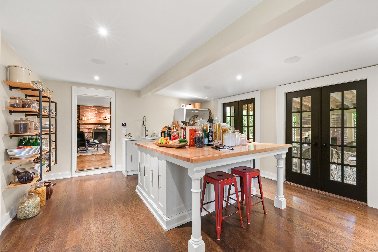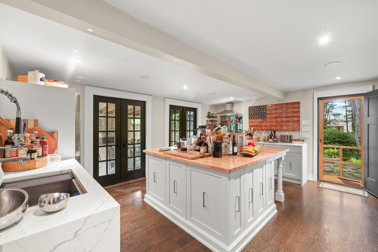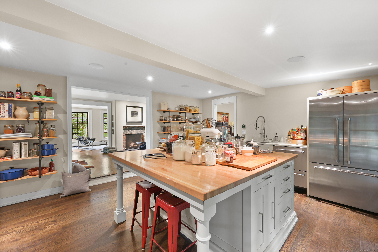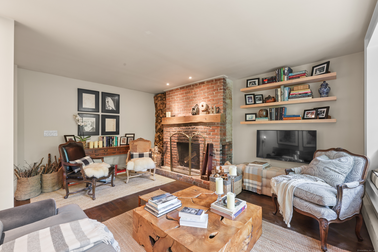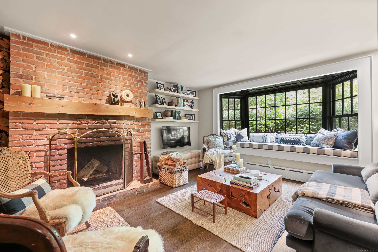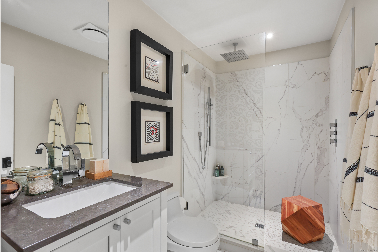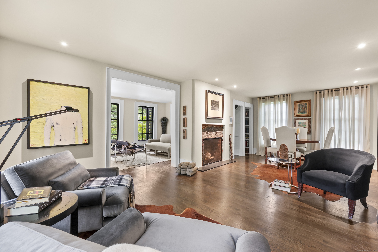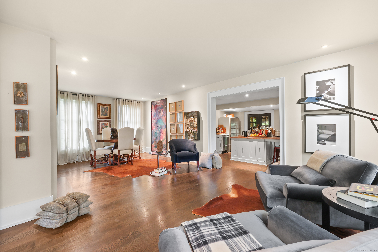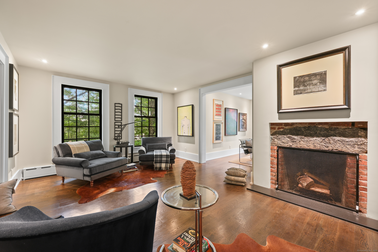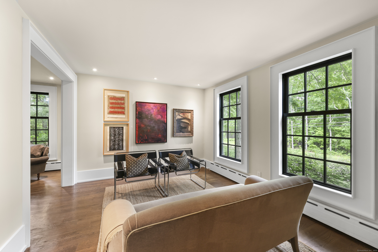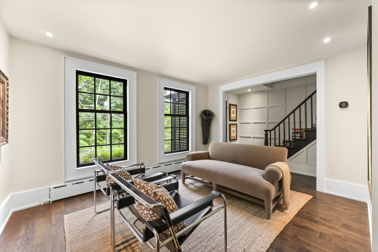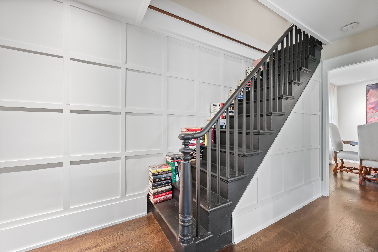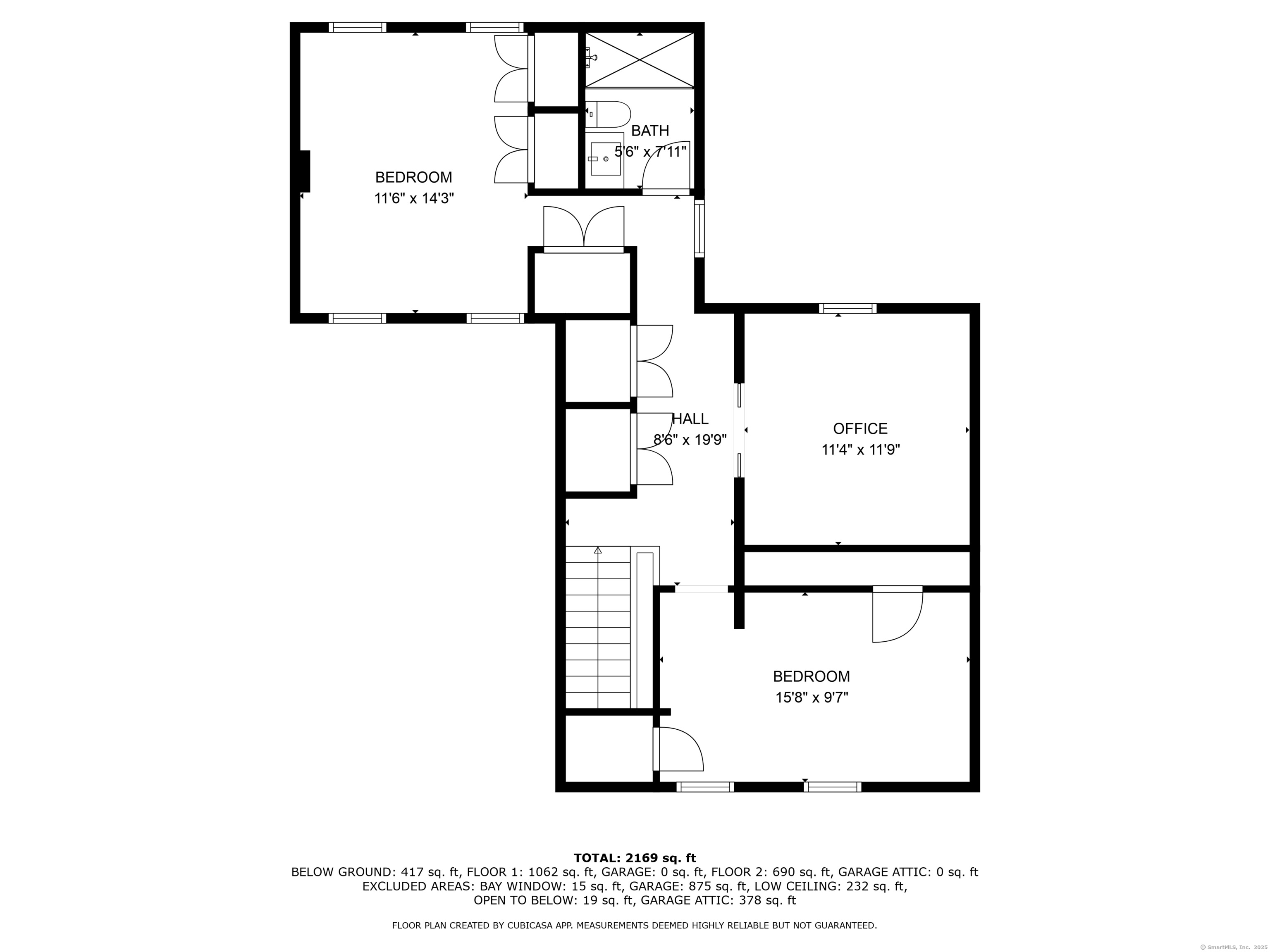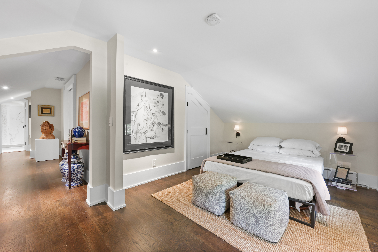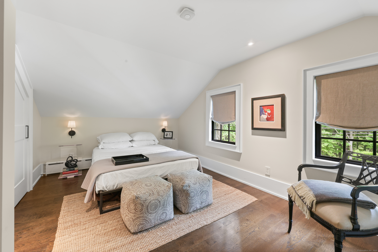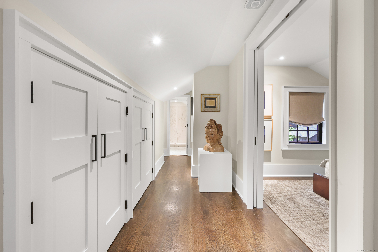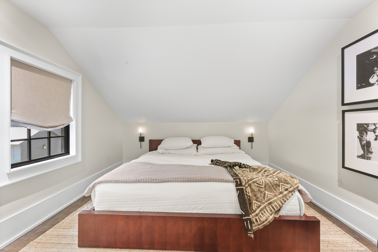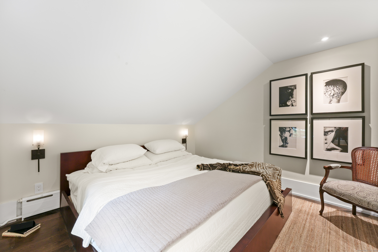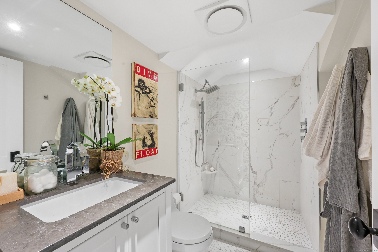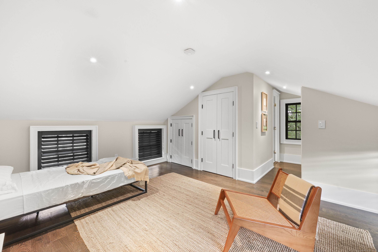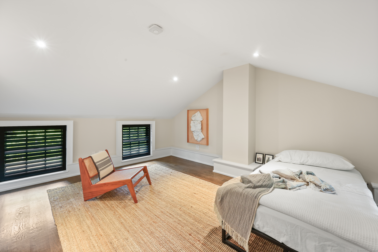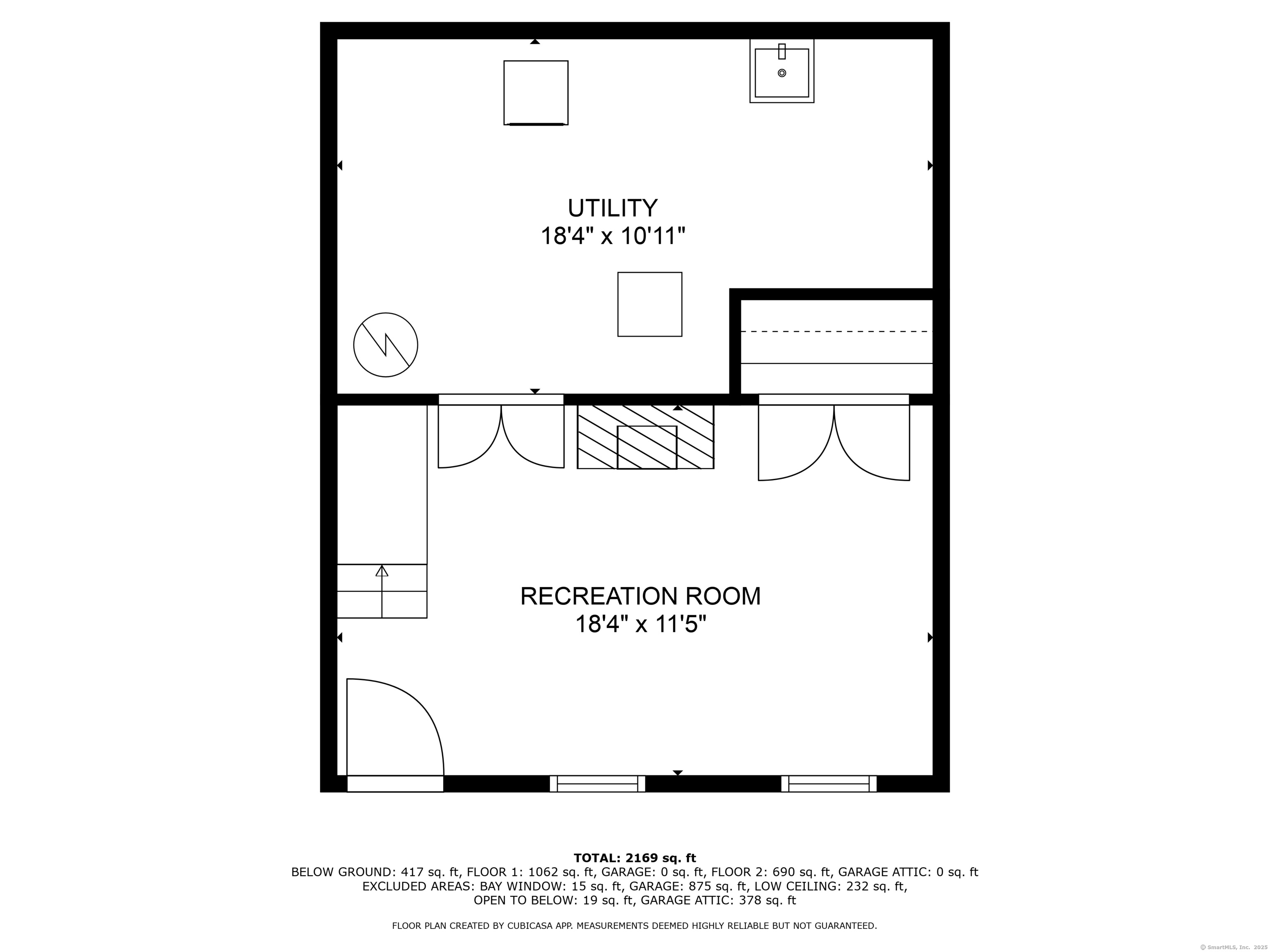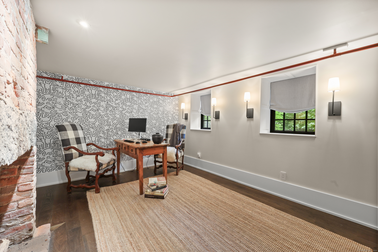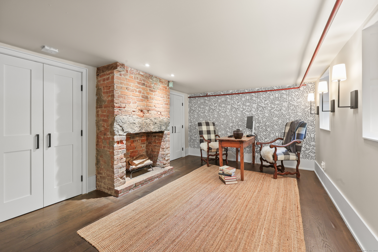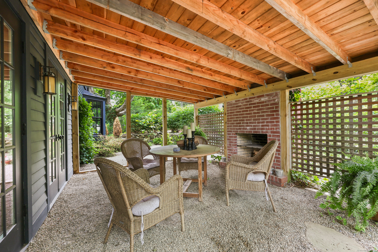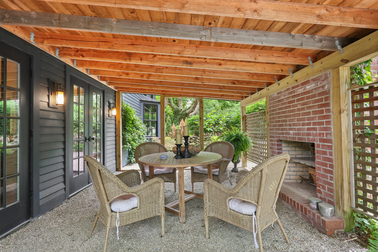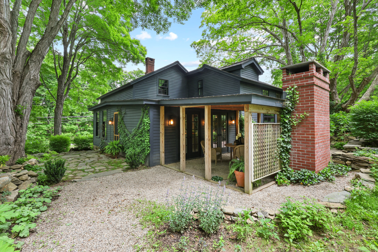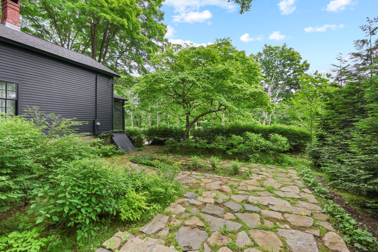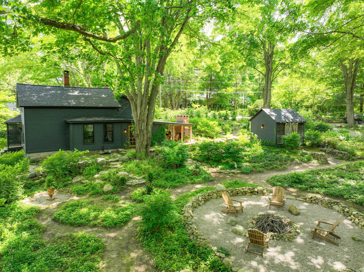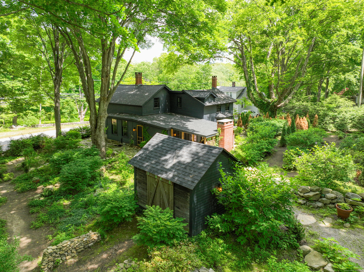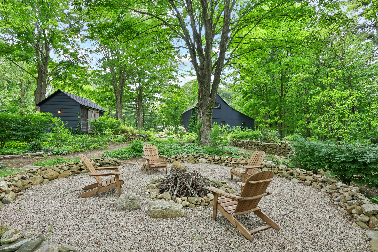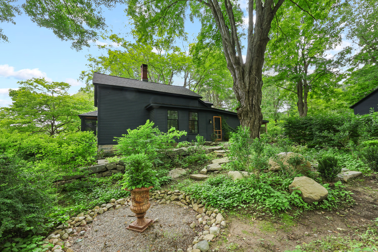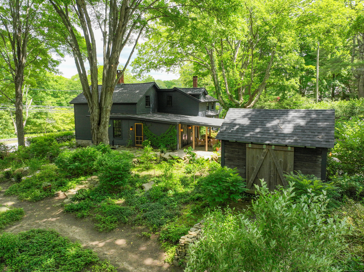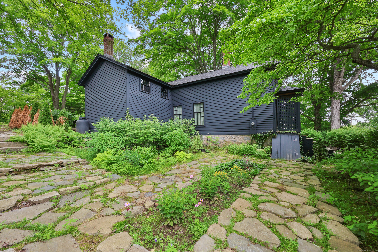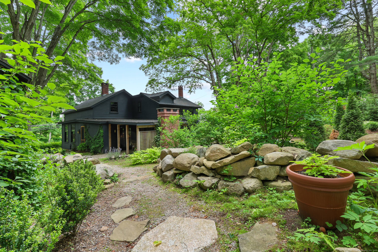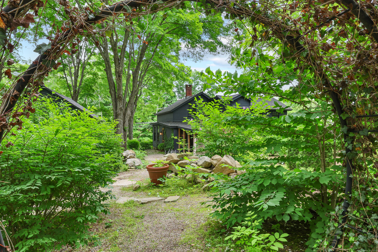More about this Property
If you are interested in more information or having a tour of this property with an experienced agent, please fill out this quick form and we will get back to you!
30 Saybrook Road, Essex CT 06426
Current Price: $845,000
 3 beds
3 beds  2 baths
2 baths  1968 sq. ft
1968 sq. ft
Last Update: 7/20/2025
Property Type: Single Family For Sale
This 1856 Essex farmhouse isnt just well cared for-its been shaped by years of thoughtful, intentional stewardship. Set on 1.04 private acres with mature trees, curated landscaping, and hand-laid stonework, it reflects the steady vision of a homeowner who treated every upgrade as a form of stewardship. There are 4 fireplaces-including one outdoors-each anchoring a different rhythm of life. The kitchen is fully renovated yet honors the homes character. Beams have been re-supported, floors re-leveled, and footings laid for a future four-season room or expanded space. The garage includes a full loft, ideal for creative or practical use. Even the shingles were unified across house and barn-not because they had to be, but because the owner didnt believe in piecemeal. This is a home shaped by intention, not just renovation. Quietly located minutes from Essex Village, its ready for someone who sees what it is-and what it still could become.
Use GPS.
MLS #: 24099868
Style: Other
Color:
Total Rooms:
Bedrooms: 3
Bathrooms: 2
Acres: 1.04
Year Built: 1856 (Public Records)
New Construction: No/Resale
Home Warranty Offered:
Property Tax: $6,057
Zoning: RU
Mil Rate:
Assessed Value: $325,100
Potential Short Sale:
Square Footage: Estimated HEATED Sq.Ft. above grade is 1728; below grade sq feet total is 240; total sq ft is 1968
| Appliances Incl.: | Gas Cooktop,Oven/Range,Convection Oven,Range Hood,Dishwasher,Disposal,Washer,Dryer |
| Laundry Location & Info: | Lower Level |
| Fireplaces: | 4 |
| Energy Features: | Extra Insulation,Fireplace Insert |
| Interior Features: | Audio System,Cable - Pre-wired |
| Energy Features: | Extra Insulation,Fireplace Insert |
| Home Automation: | Built In Audio |
| Basement Desc.: | Partial,Partially Finished |
| Exterior Siding: | Clapboard |
| Exterior Features: | Patio |
| Foundation: | Stone |
| Roof: | Asphalt Shingle,Gable |
| Parking Spaces: | 4 |
| Garage/Parking Type: | Detached Garage,Off Street Parking |
| Swimming Pool: | 0 |
| Waterfront Feat.: | Not Applicable |
| Lot Description: | N/A |
| In Flood Zone: | 0 |
| Occupied: | Owner |
Hot Water System
Heat Type:
Fueled By: Baseboard,Radiant,Zoned.
Cooling: None
Fuel Tank Location: In Basement
Water Service: Private Well
Sewage System: Septic
Elementary: Per Board of Ed
Intermediate:
Middle:
High School: Per Board of Ed
Current List Price: $845,000
Original List Price: $845,000
DOM: 1
Listing Date: 5/30/2025
Last Updated: 6/13/2025 3:37:30 PM
Expected Active Date: 6/11/2025
List Agent Name: Jonathan Zuromski
List Office Name: Real Broker CT, LLC
