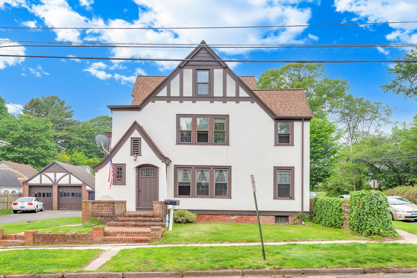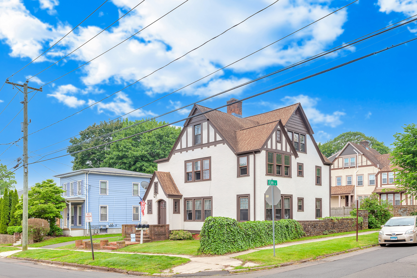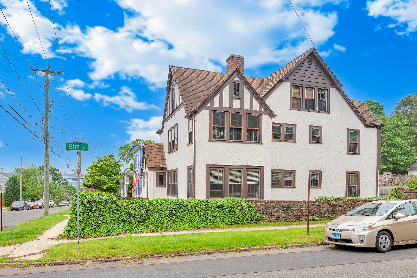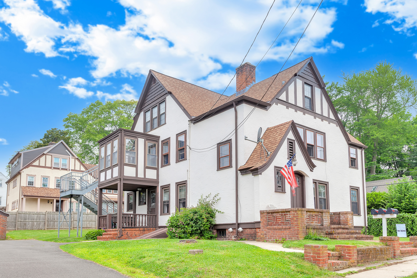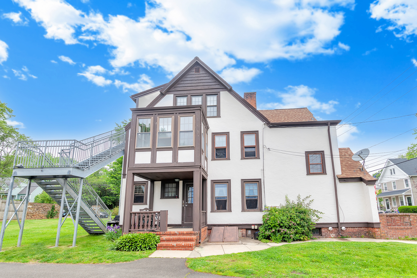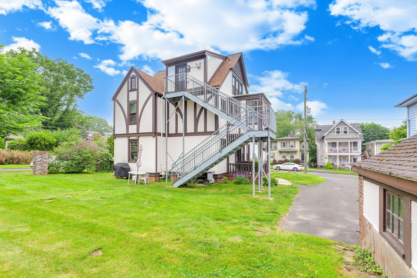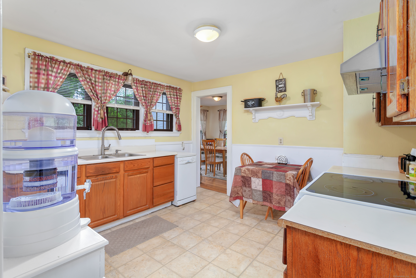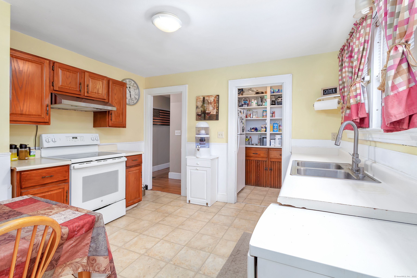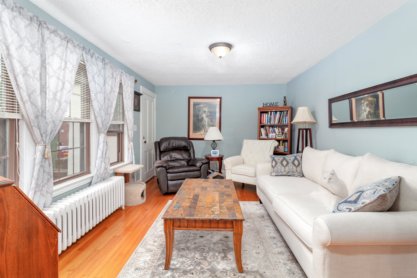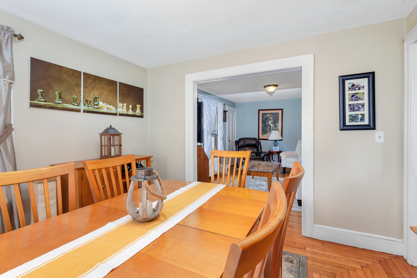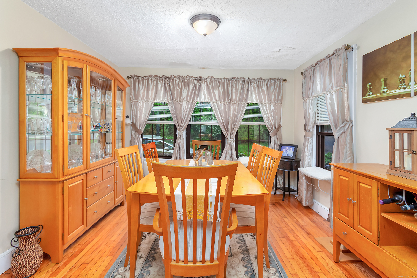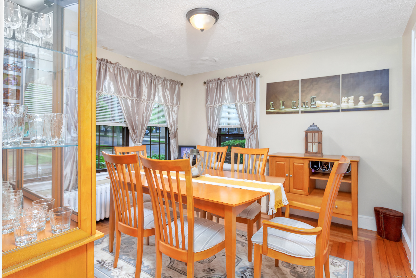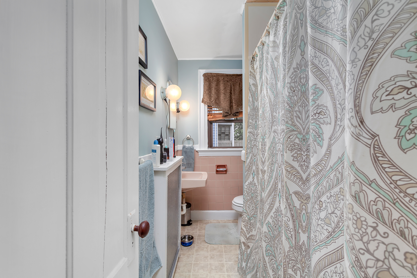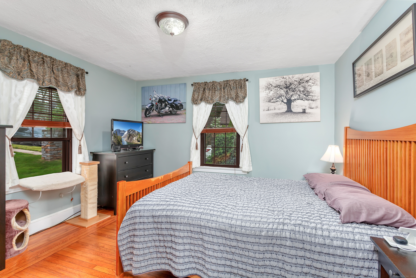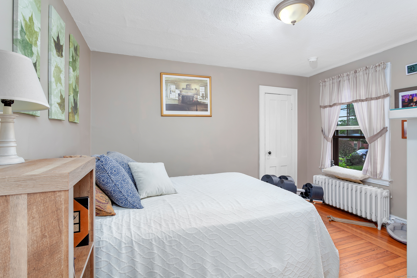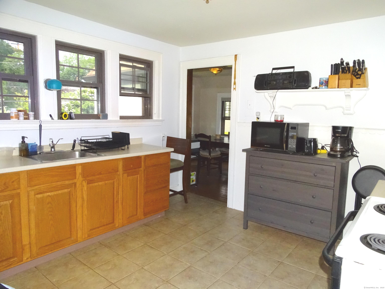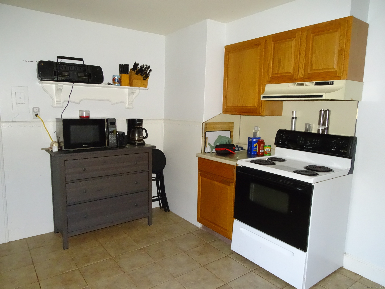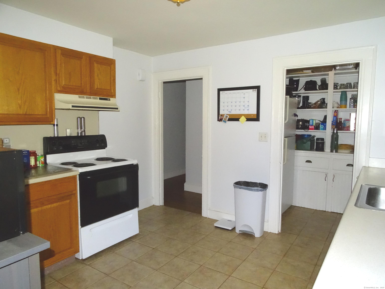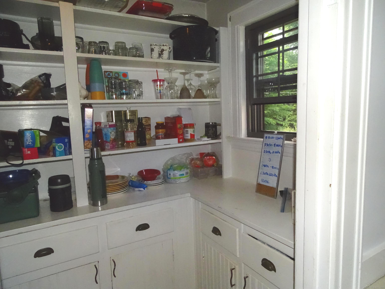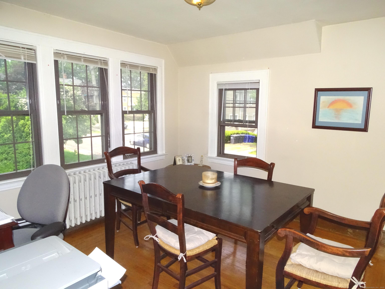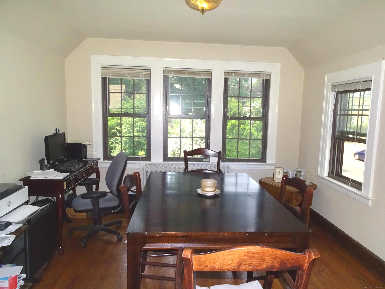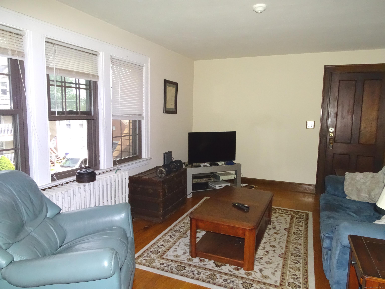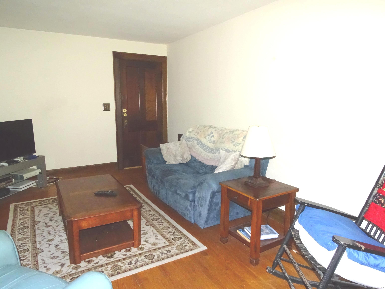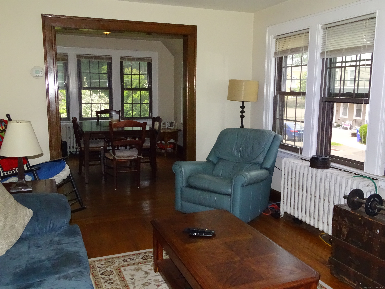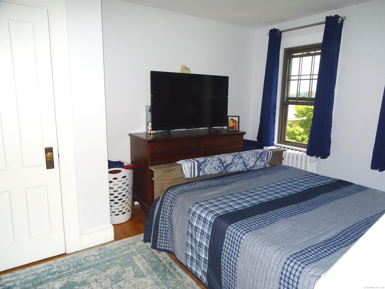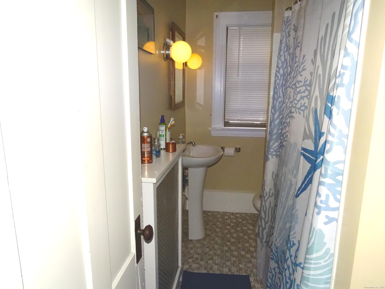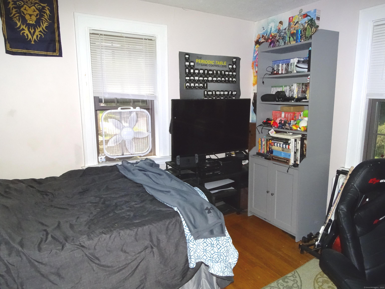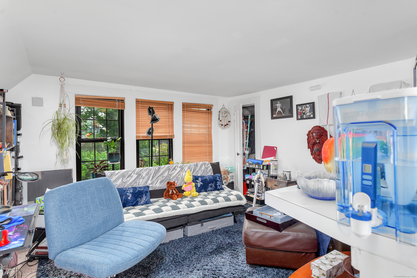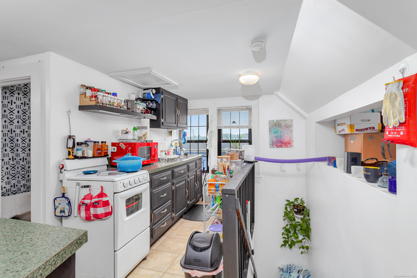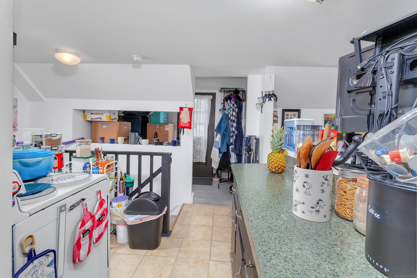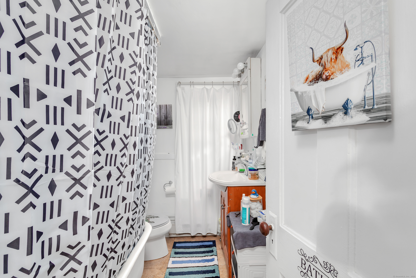More about this Property
If you are interested in more information or having a tour of this property with an experienced agent, please fill out this quick form and we will get back to you!
40 Rogers Street, Branford CT 06405
Current Price: $689,900
 5 beds
5 beds  3 baths
3 baths  2641 sq. ft
2641 sq. ft
Last Update: 7/19/2025
Property Type: Multi-Family For Sale
STATELY TUDOR STYLE 3 FAMILY IN THE HEART OF BRANFORD! Prime location, just steps to the Branford Town Center, with its host of wonderful restaurants, coffee, ice cream, and gift shops. Commuting could not be easier with quick access to I-95, or a short walk to the Branford Train Station. Apartments are on different levels, with long term tenants in two units. First and second floor units are spacious and offer Kitchen with Pantry area, Living Room, Dining Room, two Bedrooms and a Bathroom. Each with hardwood floors. The third-floor unit is very cute and offers a Living Room, Office Nook, Kitchen and Bedroom. Laundry hookups for each unit are located in the lower level. Separate utilities are in place for heat and hot water. The first two floors have gas on-demand units. There is a two-car garage as well as off-street parking. This property has been very carefully maintained, and shows pride of ownership.
Main Street to Rogers Street, on corner of Elm Street.
MLS #: 24099848
Style: Units on different Floors
Color: Cream
Total Rooms:
Bedrooms: 5
Bathrooms: 3
Acres: 0.16
Year Built: 1868 (Public Records)
New Construction: No/Resale
Home Warranty Offered:
Property Tax: $8,143
Zoning: R1
Mil Rate:
Assessed Value: $380,500
Potential Short Sale:
Square Footage: Estimated HEATED Sq.Ft. above grade is 2641; below grade sq feet total is 0; total sq ft is 2641
| Laundry Location & Info: | Basement Hook-Up(s),Common Laundry Area Basement |
| Fireplaces: | 0 |
| Energy Features: | Thermopane Windows |
| Energy Features: | Thermopane Windows |
| Basement Desc.: | Full,Unfinished |
| Exterior Siding: | Stucco |
| Exterior Features: | Porch |
| Foundation: | Brick,Stone |
| Roof: | Asphalt Shingle |
| Parking Spaces: | 2 |
| Driveway Type: | Paved,Asphalt |
| Garage/Parking Type: | Detached Garage,Paved,Off Street Parking,Driveway |
| Swimming Pool: | 0 |
| Waterfront Feat.: | Not Applicable |
| Lot Description: | Corner Lot |
| Nearby Amenities: | Commuter Bus,Health Club,Library,Medical Facilities,Public Pool,Public Rec Facilities,Public Transportation,Shopping/Mall |
| In Flood Zone: | 0 |
| Occupied: | Tenant |
Hot Water System
Heat Type:
Fueled By: Baseboard,Radiator.
Cooling: None
Fuel Tank Location:
Water Service: Public Water Connected
Sewage System: Public Sewer Connected
Elementary: John B. Sliney
Intermediate:
Middle: Francis Walsh
High School: Branford
Current List Price: $689,900
Original List Price: $689,900
DOM: 39
Listing Date: 6/5/2025
Last Updated: 6/14/2025 4:31:23 PM
Expected Active Date: 6/10/2025
List Agent Name: Steve Burke
List Office Name: Coldwell Banker Realty
