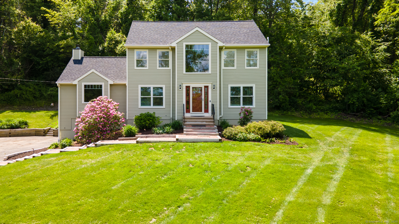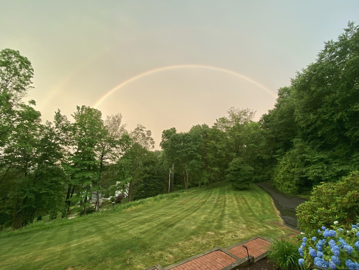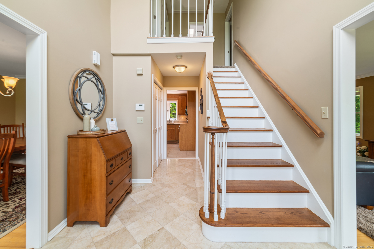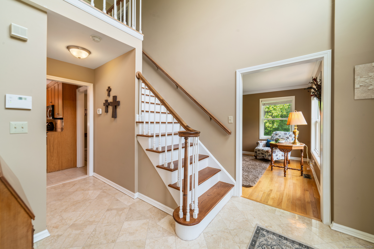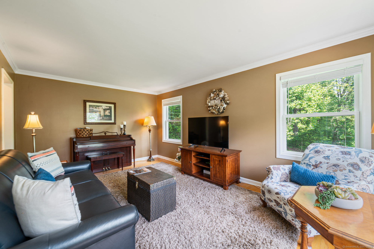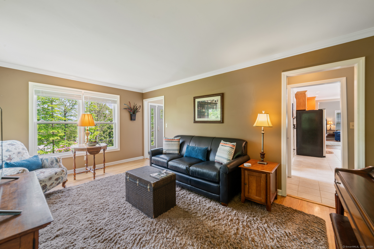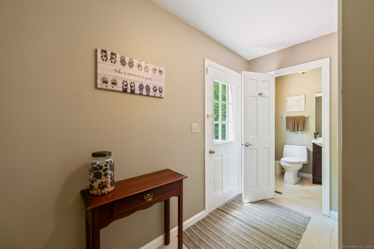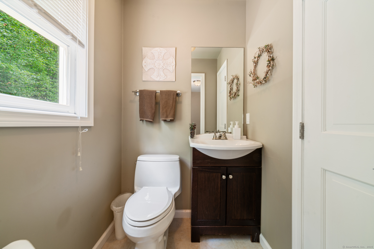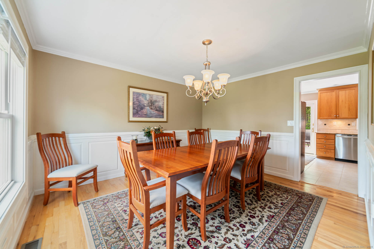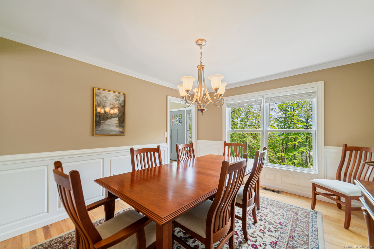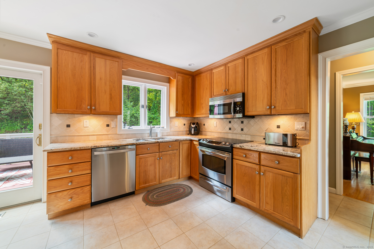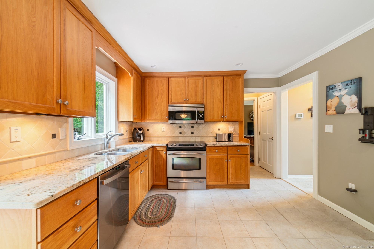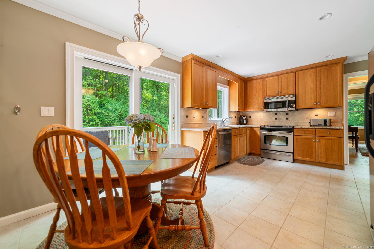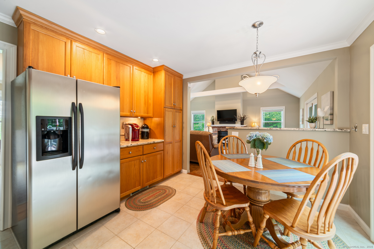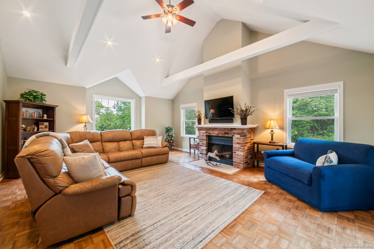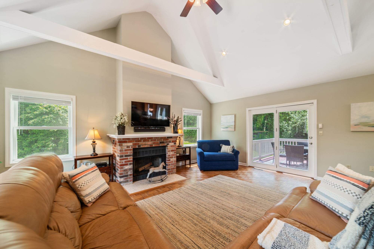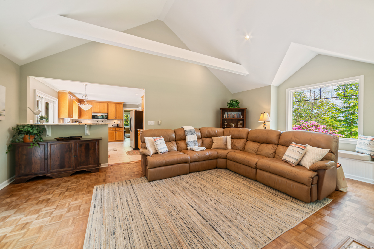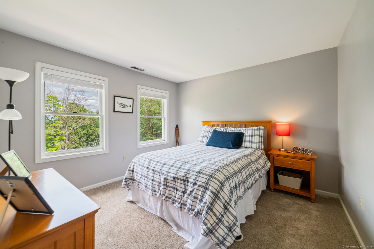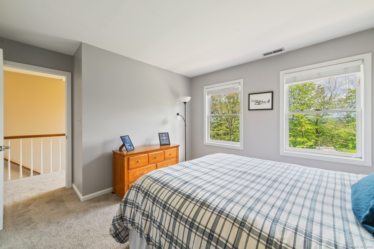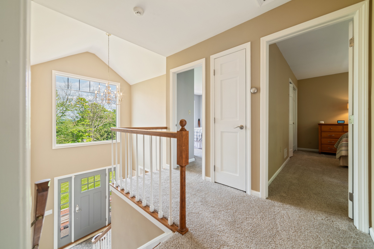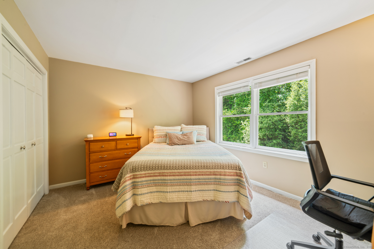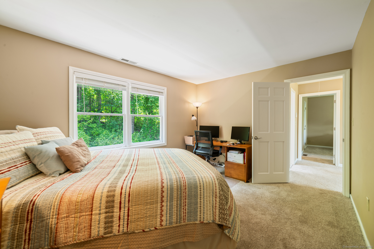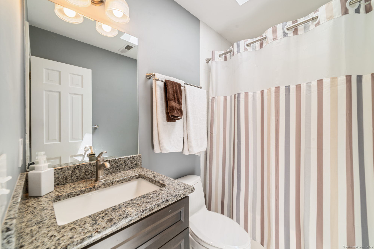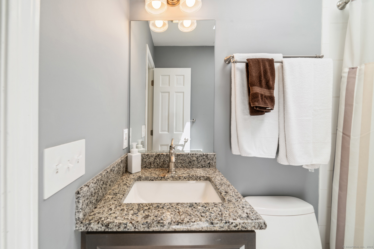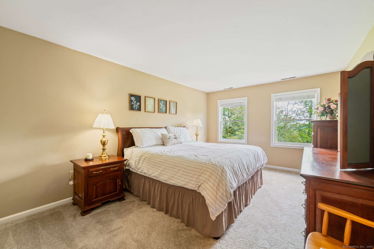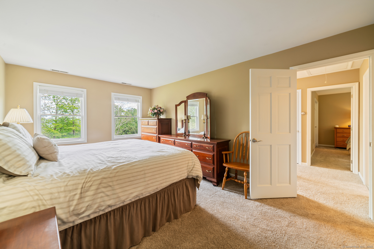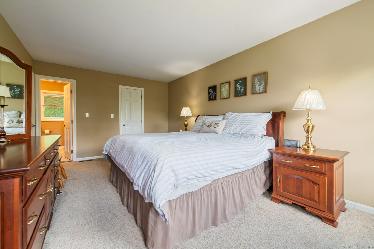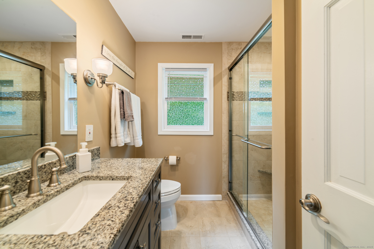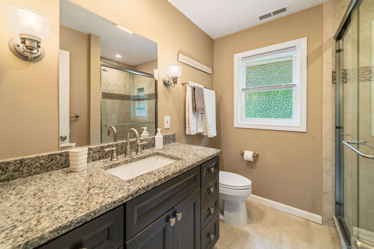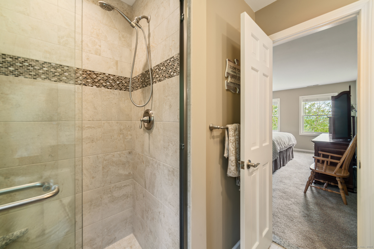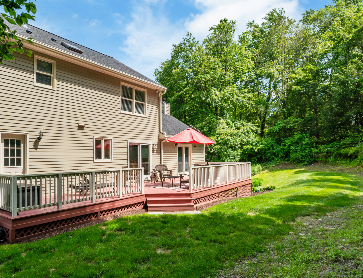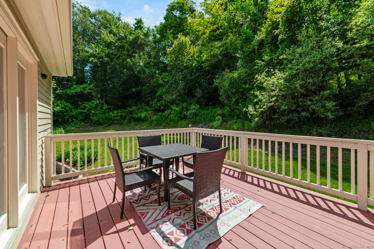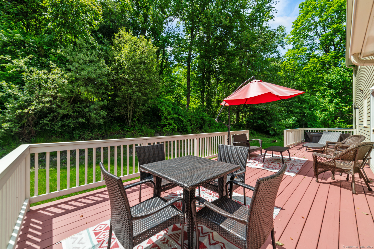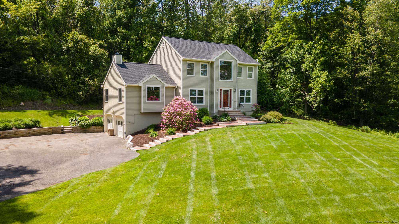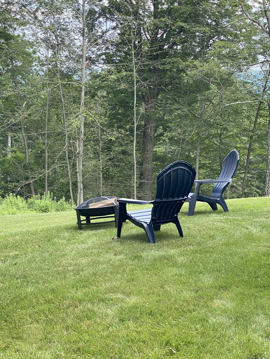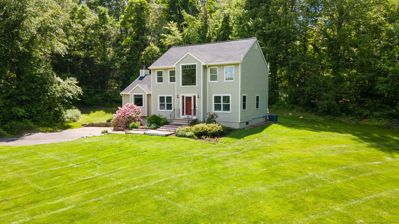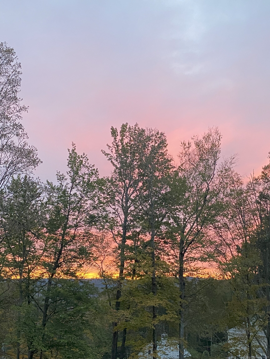More about this Property
If you are interested in more information or having a tour of this property with an experienced agent, please fill out this quick form and we will get back to you!
130 Grassy Hill Road, Woodbury CT 06798
Current Price: $649,900
 3 beds
3 beds  3 baths
3 baths  2124 sq. ft
2124 sq. ft
Last Update: 7/20/2025
Property Type: Single Family For Sale
Majestically perched on 2+ private acres, this beautifully maintained three-bedroom Colonial offers seasonal panoramic views of rolling hills and treetops, providing a picturesque year-round backdrop while being close to town. Thoughtfully updated with modern finishes, this home blends comfort and style with ease. Step into the inviting Great Room, where soaring ceilings with exposed beams, expansive windows, and a sliding door to the back deck create a bright, open atmosphere. The Eat-In Kitchen, seamlessly connected to the Great Room, features high-end finishes, GE Profile appliances, and ample cabinet space-perfect for entertaining. Enjoy hosting in the spacious Dining Room or relaxing in the formal Living Room. A convenient mudroom area with laundry and a half bath offers its own entry from the deck. Upstairs, youll find three freshly carpeted bedrooms and two full baths, including a Primary Bath with heated floors for added comfort. The floored attic includes a separate storage room and offers potential for future expansion. This exceptional property is a must-see. Schedule your tour today!
Route 317, left onto Grassy Hill Rd. #130 partway up the hill on right. GPS friendly.
MLS #: 24099745
Style: Colonial
Color: Beige
Total Rooms:
Bedrooms: 3
Bathrooms: 3
Acres: 2.13
Year Built: 1988 (Public Records)
New Construction: No/Resale
Home Warranty Offered:
Property Tax: $6,981
Zoning: OS80
Mil Rate:
Assessed Value: $295,540
Potential Short Sale:
Square Footage: Estimated HEATED Sq.Ft. above grade is 2124; below grade sq feet total is ; total sq ft is 2124
| Appliances Incl.: | Electric Range,Microwave,Range Hood,Refrigerator,Dishwasher |
| Laundry Location & Info: | Main Level Mud Room Area |
| Fireplaces: | 1 |
| Energy Features: | Generator Ready |
| Interior Features: | Auto Garage Door Opener,Cable - Available,Security System |
| Energy Features: | Generator Ready |
| Home Automation: | Security System,Wired For Audio |
| Basement Desc.: | Full,Unfinished,Storage,Garage Access,Interior Access,Concrete Floor,Full With Walk-Out |
| Exterior Siding: | Cedar |
| Exterior Features: | Sidewalk,Deck,Gutters,Garden Area,Lighting |
| Foundation: | Concrete |
| Roof: | Asphalt Shingle |
| Parking Spaces: | 2 |
| Garage/Parking Type: | Attached Garage,Under House Garage |
| Swimming Pool: | 0 |
| Waterfront Feat.: | Not Applicable |
| Lot Description: | Treed,Sloping Lot,Professionally Landscaped |
| Nearby Amenities: | Basketball Court,Library,Park,Playground/Tot Lot,Stables/Riding,Tennis Courts |
| Occupied: | Owner |
Hot Water System
Heat Type:
Fueled By: Hot Air.
Cooling: Central Air
Fuel Tank Location: In Garage
Water Service: Private Well
Sewage System: Septic
Elementary: Per Board of Ed
Intermediate: Per Board of Ed
Middle: Per Board of Ed
High School: Per Board of Ed
Current List Price: $649,900
Original List Price: $664,900
DOM: 37
Listing Date: 6/6/2025
Last Updated: 7/9/2025 3:38:21 PM
Expected Active Date: 6/12/2025
List Agent Name: Wendy Brazauskas
List Office Name: Coldwell Banker Realty
