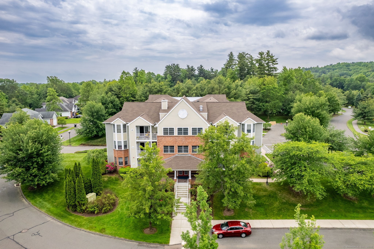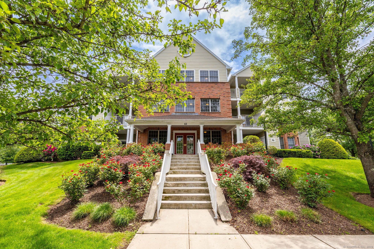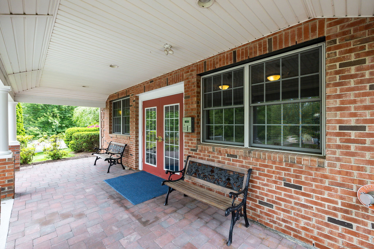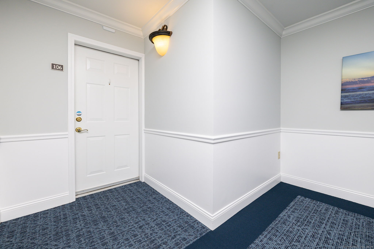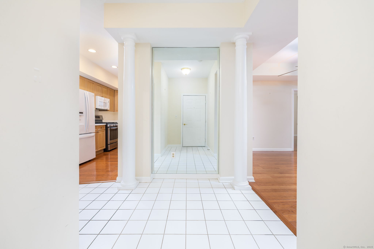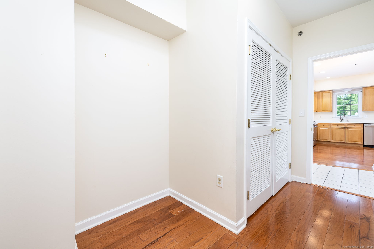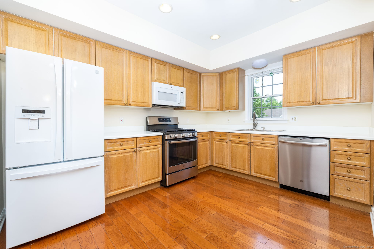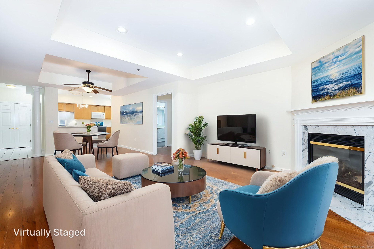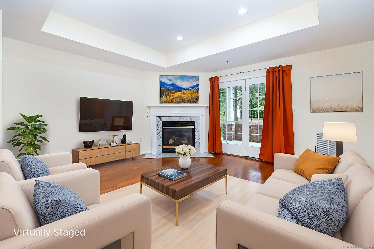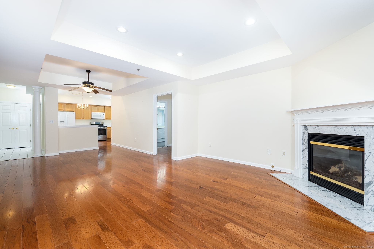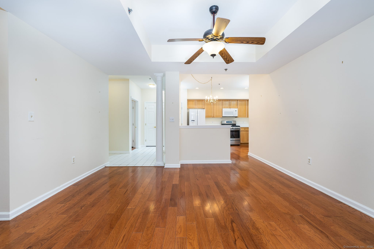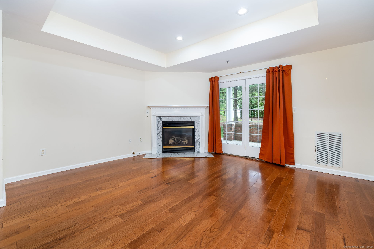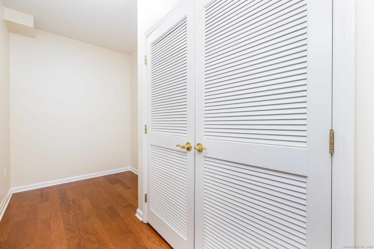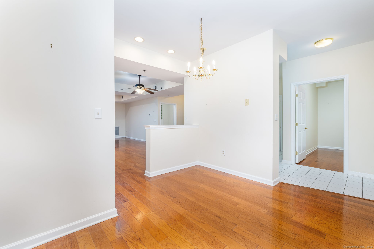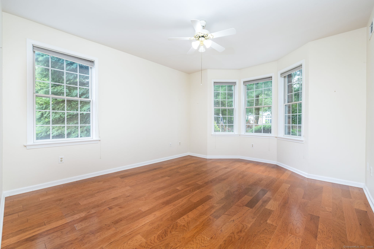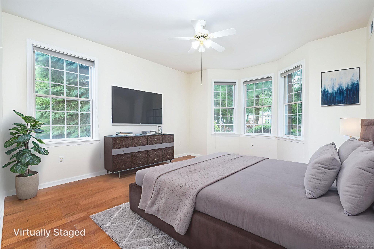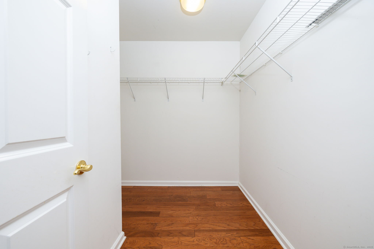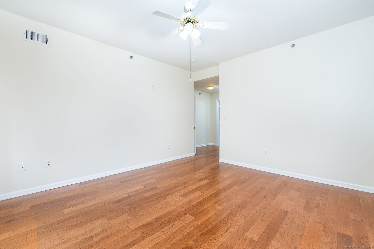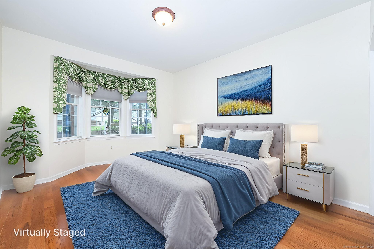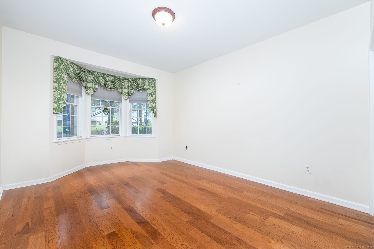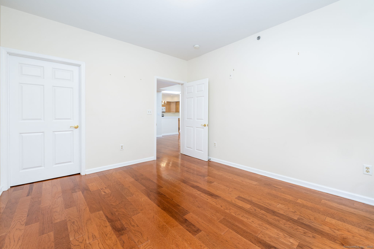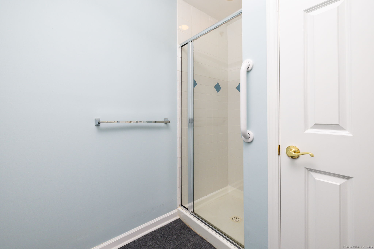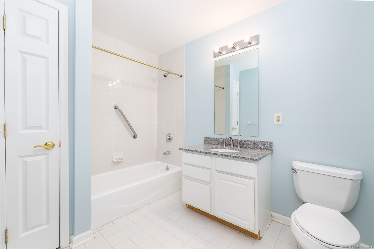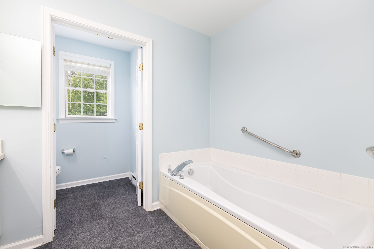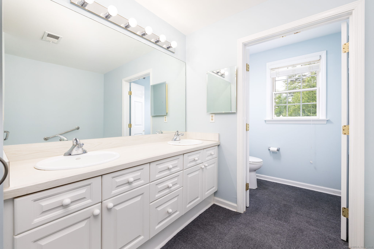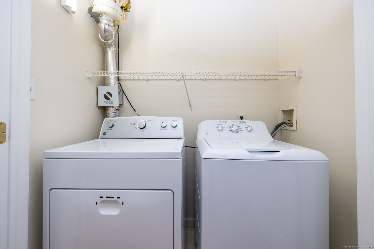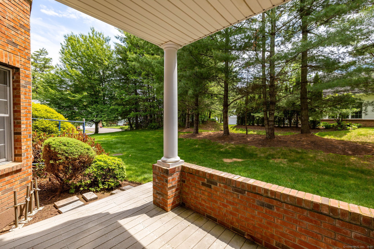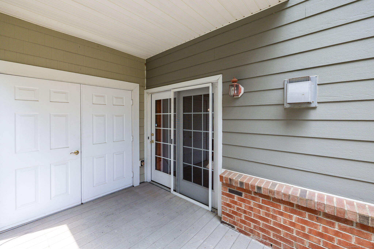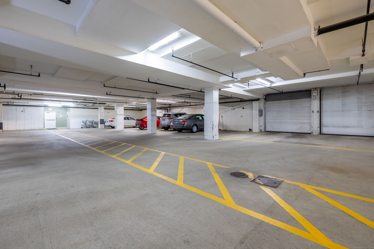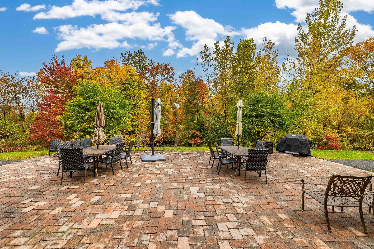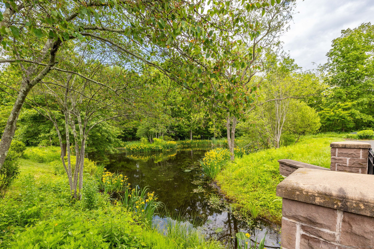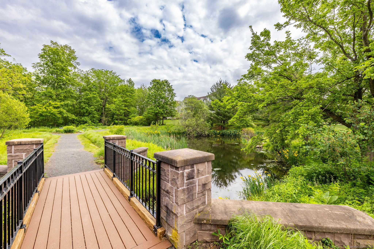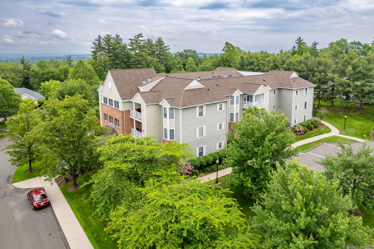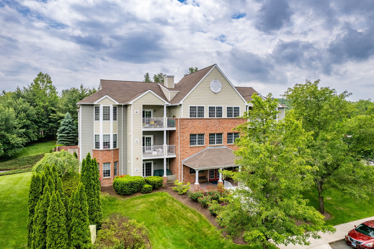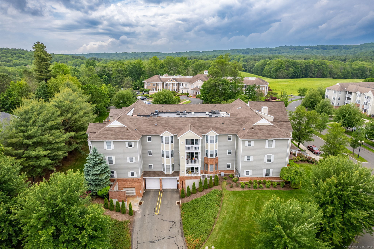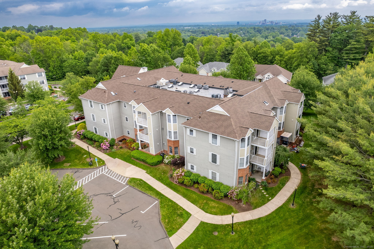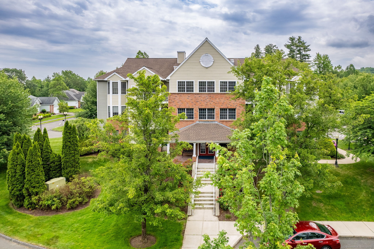More about this Property
If you are interested in more information or having a tour of this property with an experienced agent, please fill out this quick form and we will get back to you!
65 Cassandra Boulevard, West Hartford CT 06107
Current Price: $379,900
 2 beds
2 beds  2 baths
2 baths  1588 sq. ft
1588 sq. ft
Last Update: 7/20/2025
Property Type: Condo/Co-Op For Sale
Welcome to this beautifully maintained first floor ranch-style condo in a desirable 55+ West Hartford community. This 2-bedroom, 2-bathroom unit offers 1,588 sq ft of comfortable one-level living, complete with an open layout and thoughtful updates. The spacious kitchen features a breakfast bar, pantry, and ample eating space, seamlessly connecting to the dining area and a cozy living room with a fireplace-perfect for relaxing or entertaining. The primary suite boasts a full bath, walk-in closet, and ceiling fan for year-round comfort, while the second bedroom also includes a full bath and walk-in closet. Additional highlights include an office, in-unit laundry, central air, natural gas heat and hot water, and an attached 1-car garage with interior access. Enjoy your morning coffee on the private patio, or take advantage of the fitness center. There is also the convenience of an elevator and guest parking along with a private storage space in the garage area. This professionally managed complex is pet-friendly (up to 2 dogs, 2 cats, or 1 of each allowed) and offers low-maintenance living with a monthly HOA fee covering grounds maintenance, water, sewer, snow and trash removal, and more. This home is perfect for those seeking comfort, convenience, and community.
Parking information: There is only one spot per unit in Building 65. For electric chargers owners are now required to use EVERCHARGE. Evercharge will wire in a charger (at the owners cost) and will submit reimbursement to the association, as well as billing to the owner for electricity they used.
CT-4 E/Farmington Ave, Right onto Cassandra Blvd
MLS #: 24099265
Style: Ranch
Color:
Total Rooms:
Bedrooms: 2
Bathrooms: 2
Acres: 0
Year Built: 2001 (Public Records)
New Construction: No/Resale
Home Warranty Offered:
Property Tax: $7,269
Zoning: R-10,S
Mil Rate:
Assessed Value: $162,330
Potential Short Sale:
Square Footage: Estimated HEATED Sq.Ft. above grade is 1588; below grade sq feet total is ; total sq ft is 1588
| Appliances Incl.: | Oven/Range,Microwave,Refrigerator,Dishwasher,Disposal,Washer,Dryer |
| Laundry Location & Info: | Main Level |
| Fireplaces: | 1 |
| Interior Features: | Auto Garage Door Opener,Cable - Available |
| Basement Desc.: | Full,Shared Basement,Storage,Garage Access |
| Exterior Siding: | Vinyl Siding,Brick |
| Exterior Features: | Patio |
| Parking Spaces: | 1 |
| Garage/Parking Type: | Under House Garage |
| Swimming Pool: | 0 |
| Waterfront Feat.: | Not Applicable |
| Lot Description: | Level Lot |
| Occupied: | Vacant |
HOA Fee Amount 714
HOA Fee Frequency: Monthly
Association Amenities: Elevator,Exercise Room/Health Club,Guest Parking.
Association Fee Includes:
Hot Water System
Heat Type:
Fueled By: Hot Air.
Cooling: Ceiling Fans,Central Air
Fuel Tank Location:
Water Service: Public Water Connected
Sewage System: Public Sewer Connected
Elementary: Wolcott
Intermediate:
Middle: Sedgwick
High School: Conard
Current List Price: $379,900
Original List Price: $379,900
DOM: 5
Listing Date: 5/29/2025
Last Updated: 7/8/2025 2:03:58 PM
List Agent Name: Chloe White
List Office Name: KW Legacy Partners
