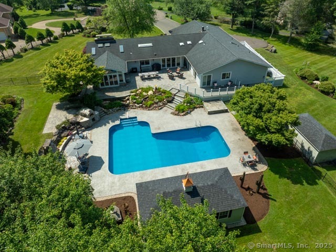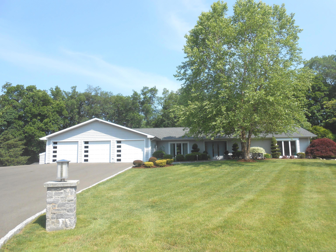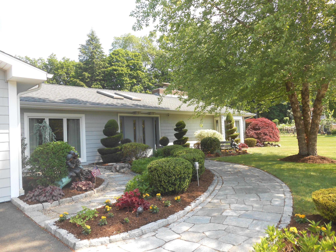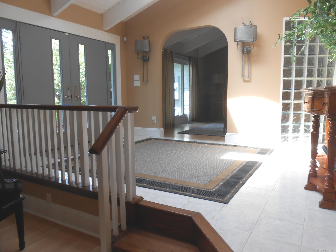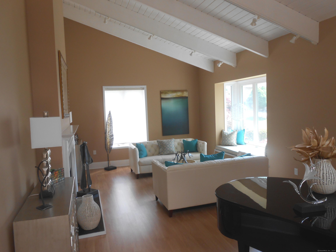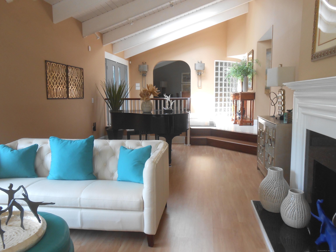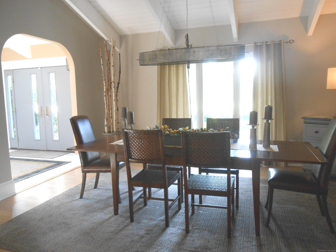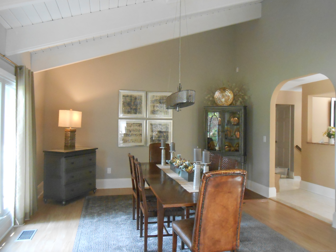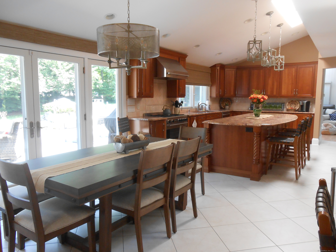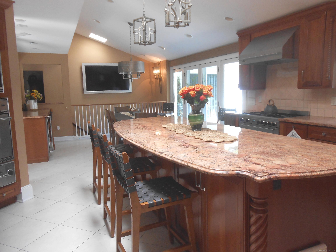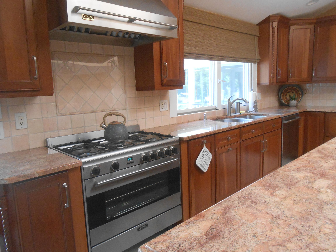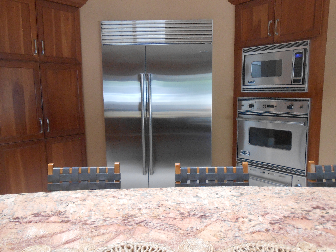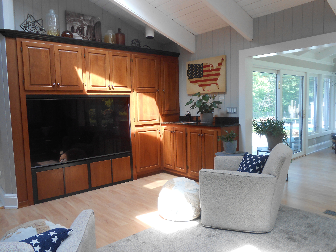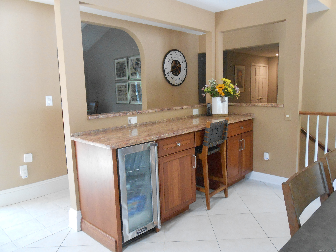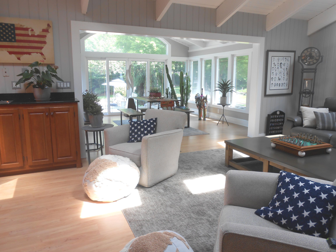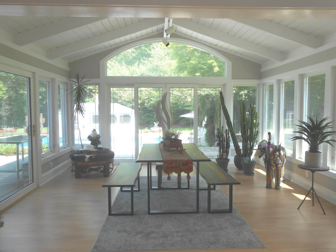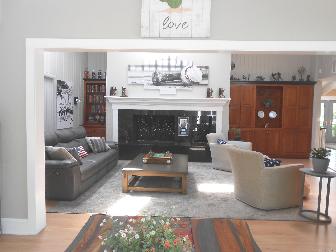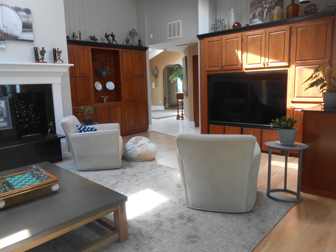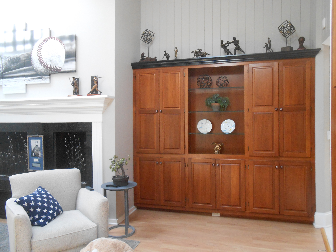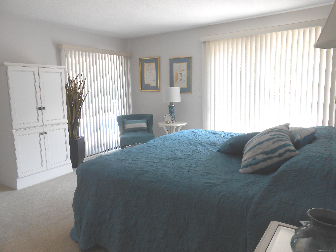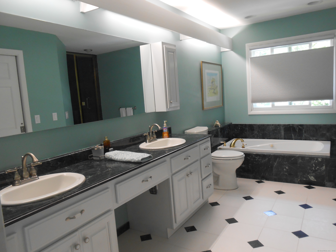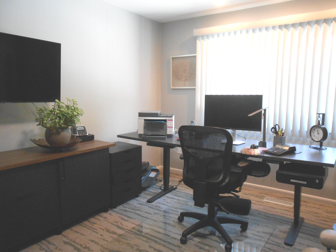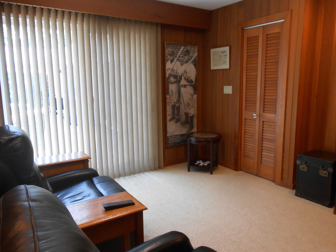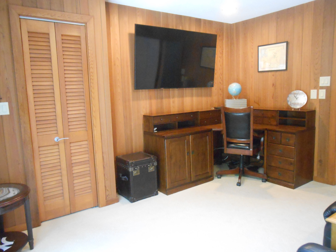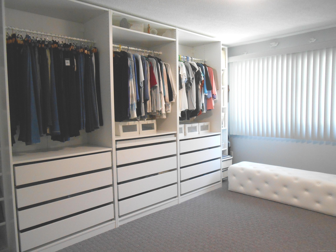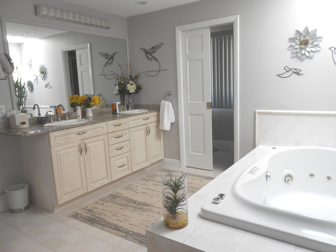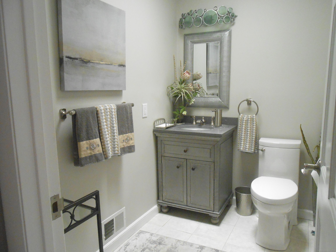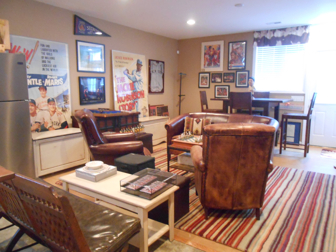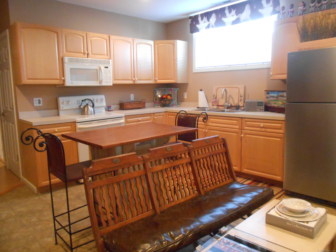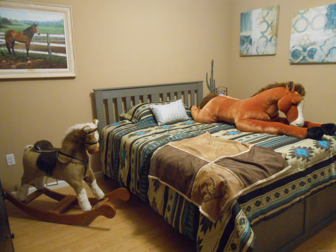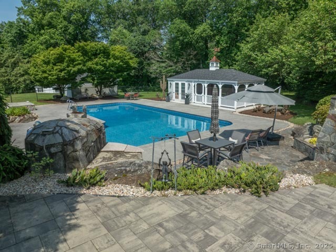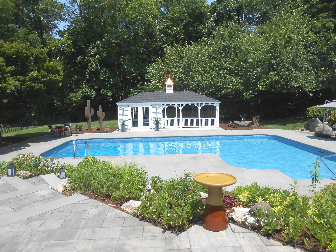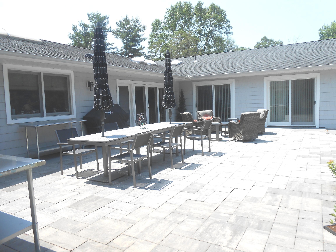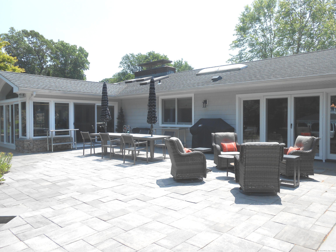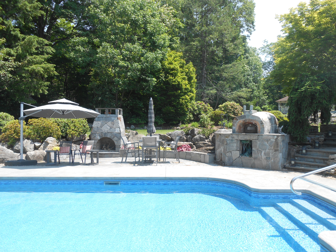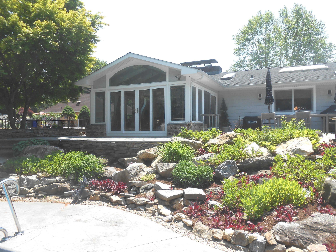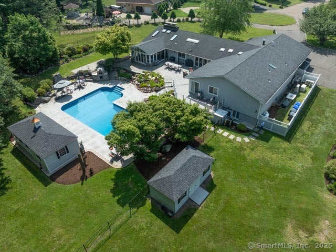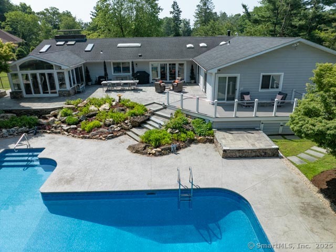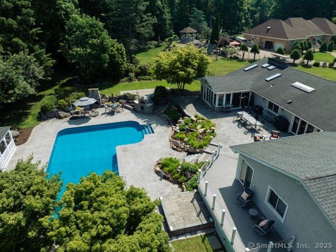More about this Property
If you are interested in more information or having a tour of this property with an experienced agent, please fill out this quick form and we will get back to you!
9 Mirage Drive, Branford CT 06405
Current Price: $1,250,000
 4 beds
4 beds  4 baths
4 baths  5864 sq. ft
5864 sq. ft
Last Update: 7/19/2025
Property Type: Single Family For Sale
Welcome to this beautiful, custom ranch home offering formal and informal living space. Enter through double doors into a light filled large foyer with skylights. Off to the side is a living room w/ hardwood floor, a marble fireplace with raised hearth and a bay window w/seat.The vaulted ceiling and skylight add to the ambience of this room. Walk into a large dining room w/vaulted ceiling and space for most furniture pieces. Continue into the dining area and large kitchen with custom doors to the patio, yard and pool area. Features include all high-end appliances, an abundance of cabinets, granite counter space and storage. The oversized island offers additional seating, cabinets and space for buffet dining, prepping and serving. Wonderful Family Room with second fireplace, built in cabinets with TV, shelves and wet bar. Sundrenched Sunroom with separate entry and beautiful views of backyard, patio, pool and nature. Oversized hallway leads to primary bedroom and three additional rooms for sleeping, office etc. Primary bath features double sink, walkin shower.Main bath features vanity w/double sinks, walk in shower, and whirlpool tub. Spacious laundry room . Half bath w/ pedestal sink for occupants and guests. Several large closets along the hallway for multiple uses. Step free entrance to garage from hallway. Lower-level finished in-law apartment w/ separate entrance to the outside. Features include kitchen w/appliances, living room,den,bedroom,mechanical room and storage.
Backyard resort area w/expansive patio. Accessible from several newer sliding and French style doors in the main level of the home for relaxing, outdoor dining and entertaining. Steps down to large heated in ground pool recently upgraded. Beautiful, newer separate Cabana with screened dining/sitting area and changing room. Two outdoor sheds for furniture storage. pool equipment etc. Outdoor fireplace and pizza oven. Property is beautifully maintained and landscaped in a tranquil and private setting convenient to all amenities . Thisexceptional home offers indoor and outdoor living at its best.
Rt. 1 to Mill Plain Rd. To left onto Hickory Hill to left onto Mirage Dr. House is straight ahead on the cul de sac.
MLS #: 24099236
Style: Ranch
Color: White
Total Rooms:
Bedrooms: 4
Bathrooms: 4
Acres: 1.56
Year Built: 1979 (Public Records)
New Construction: No/Resale
Home Warranty Offered:
Property Tax: $16,000
Zoning: R5
Mil Rate:
Assessed Value: $747,700
Potential Short Sale:
Square Footage: Estimated HEATED Sq.Ft. above grade is 3992; below grade sq feet total is 1872; total sq ft is 5864
| Appliances Incl.: | Gas Range,Wall Oven,Convection Oven,Microwave,Range Hood,Refrigerator,Icemaker,Dishwasher,Disposal,Washer,Dryer |
| Laundry Location & Info: | Main Level Main level |
| Fireplaces: | 2 |
| Energy Features: | Generator,Thermopane Windows |
| Interior Features: | Auto Garage Door Opener,Cable - Available |
| Energy Features: | Generator,Thermopane Windows |
| Basement Desc.: | Full |
| Exterior Siding: | Vinyl Siding |
| Exterior Features: | Cabana,Deck,Gutters,Garden Area,Lighting,Patio |
| Foundation: | Concrete |
| Roof: | Asphalt Shingle |
| Parking Spaces: | 3 |
| Garage/Parking Type: | Attached Garage |
| Swimming Pool: | 1 |
| Waterfront Feat.: | Not Applicable |
| Lot Description: | Lightly Wooded,Level Lot,On Cul-De-Sac,Professionally Landscaped |
| Nearby Amenities: | Health Club,Library,Medical Facilities,Park,Playground/Tot Lot,Public Rec Facilities,Shopping/Mall,Tennis Courts |
| Occupied: | Owner |
Hot Water System
Heat Type:
Fueled By: Hot Air.
Cooling: Central Air
Fuel Tank Location: Above Ground
Water Service: Public Water Connected
Sewage System: Public Sewer Connected
Elementary: Per Board of Ed
Intermediate: Per Board of Ed
Middle: Per Board of Ed
High School: Per Board of Ed
Current List Price: $1,250,000
Original List Price: $1,250,000
DOM: 33
Listing Date: 6/16/2025
Last Updated: 6/16/2025 4:04:08 AM
List Agent Name: Christine Fappiano
List Office Name: Shoreline Real Estate Company
