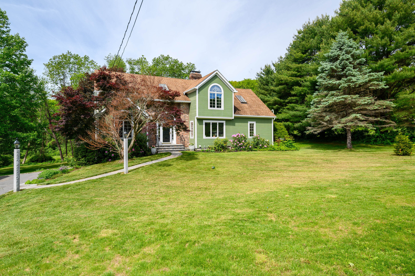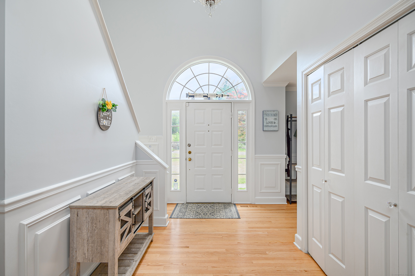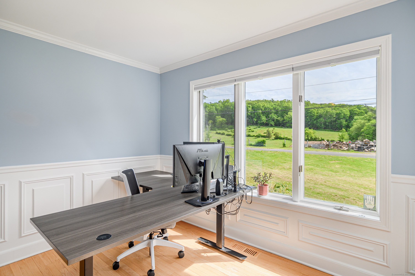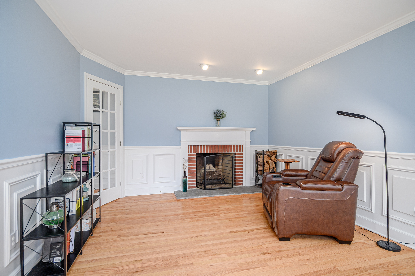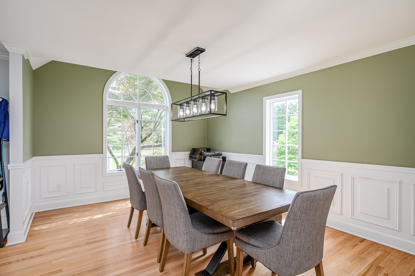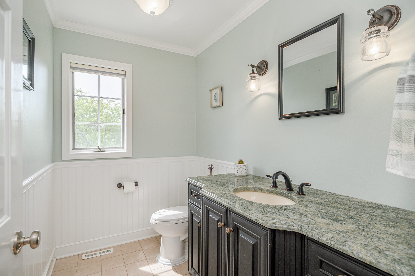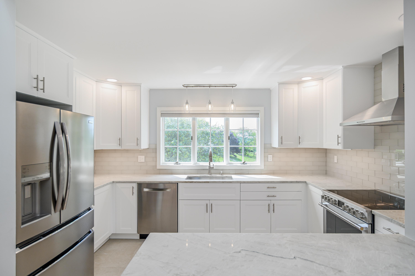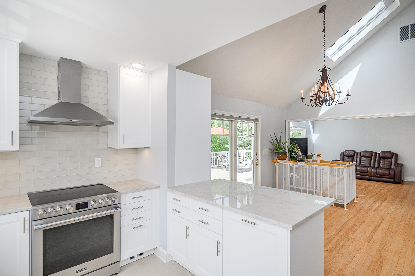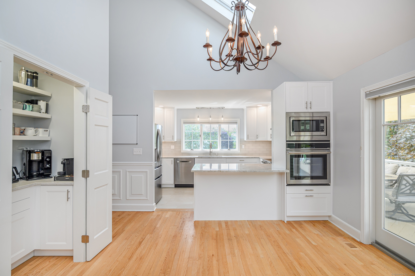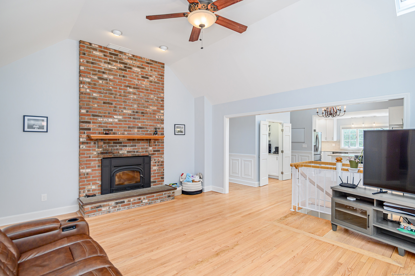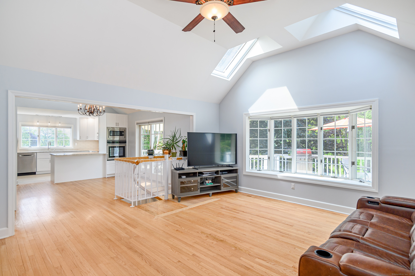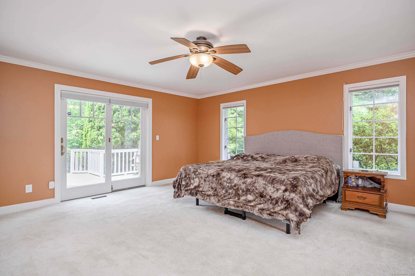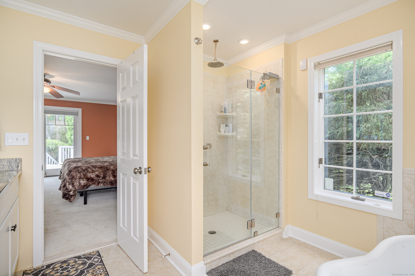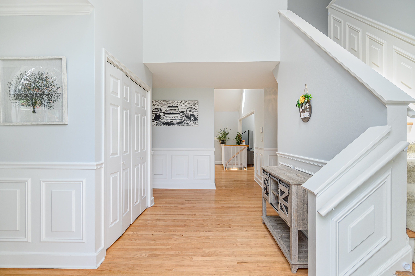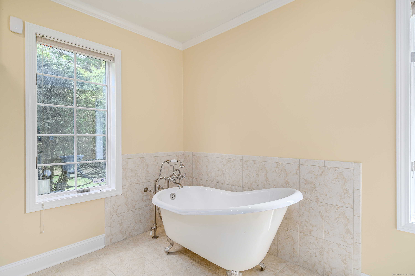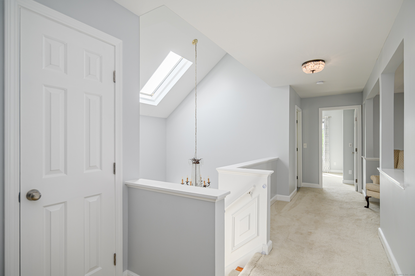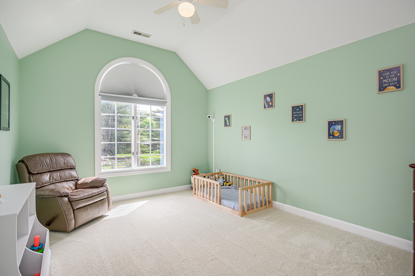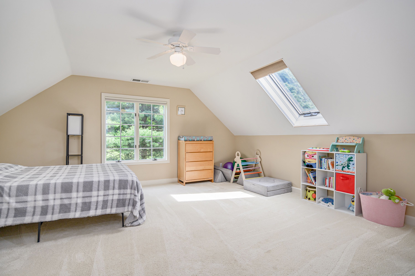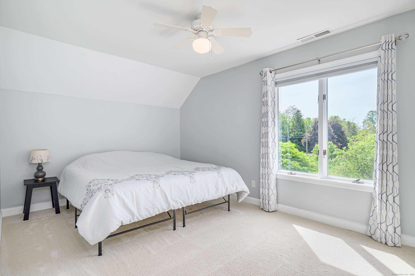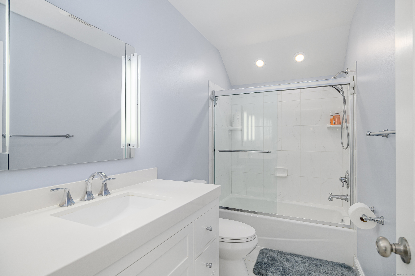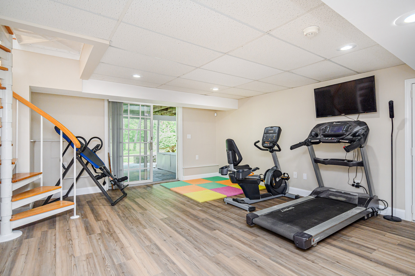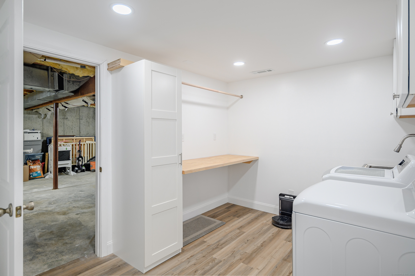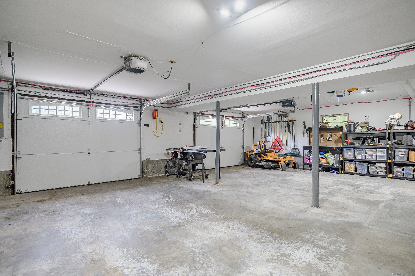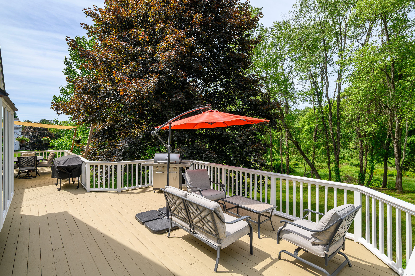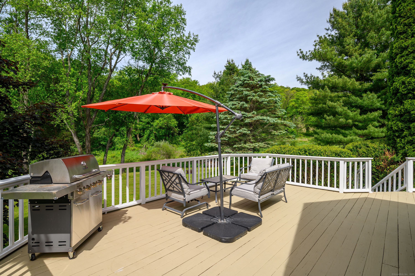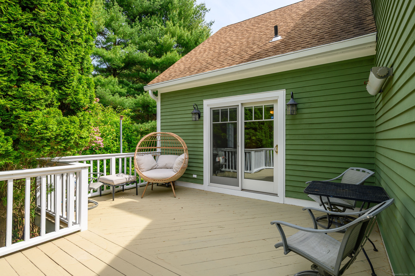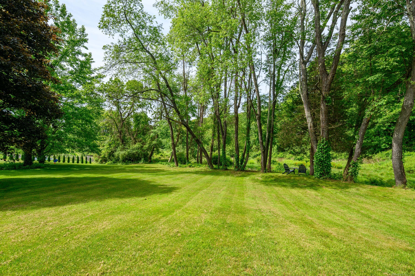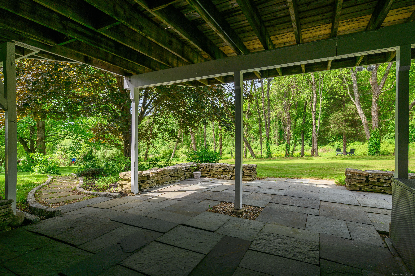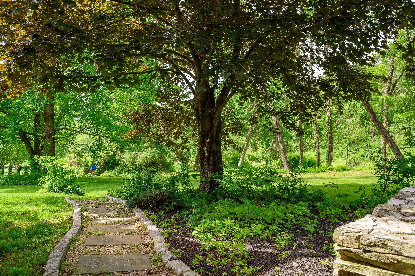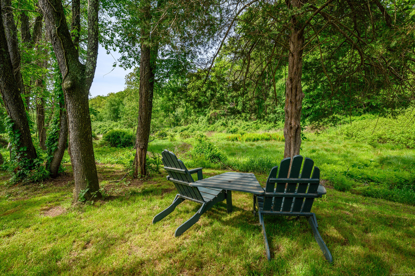More about this Property
If you are interested in more information or having a tour of this property with an experienced agent, please fill out this quick form and we will get back to you!
101 Railtree Hill Road, Woodbury CT 06798
Current Price: $750,000
 4 beds
4 beds  3 baths
3 baths  3341 sq. ft
3341 sq. ft
Last Update: 7/19/2025
Property Type: Single Family For Sale
This beautiful, well maintained, light and bright Colonial sits on a lot of just over 2 acres, complete with perennial gardens, stone walls stairs and pathways and bucolic views. Freshly painted inside and out, this home features a stunningly updated kitchen with walk in pantry and stainless steel appliances. The family room boasts vaulted ceilings, lots of space and a fireplace. The Primary Bedroom Suite is located on the main level with access to the generously sized deck. Additional 3 bedrooms are on the upper level along with a lovely full bath and good size hallways. Wired for full house generator as well as ADT system. Additional 270 sq ft of finished space in lower level and on Field Card. All of this just minutes from downtown Woodbury. A quintessential New England town, with popular restaurants and shops. Capital of the Antiques Trail.. Attic/storage in the bedroom under the eaves.
317 to Railtree Hill Road
MLS #: 24099108
Style: Colonial
Color: Green
Total Rooms:
Bedrooms: 4
Bathrooms: 3
Acres: 2.02
Year Built: 1987 (Public Records)
New Construction: No/Resale
Home Warranty Offered:
Property Tax: $9,479
Zoning: OS60
Mil Rate:
Assessed Value: $401,310
Potential Short Sale:
Square Footage: Estimated HEATED Sq.Ft. above grade is 3071; below grade sq feet total is 270; total sq ft is 3341
| Appliances Incl.: | Oven/Range,Wall Oven,Microwave,Range Hood,Refrigerator,Freezer,Dishwasher,Washer,Dryer |
| Laundry Location & Info: | Lower Level |
| Fireplaces: | 2 |
| Basement Desc.: | Full,Full With Walk-Out |
| Exterior Siding: | Clapboard |
| Exterior Features: | Awnings,Deck,Garden Area,Lighting,Stone Wall |
| Foundation: | Concrete |
| Roof: | Asphalt Shingle |
| Parking Spaces: | 2 |
| Garage/Parking Type: | Under House Garage |
| Swimming Pool: | 0 |
| Waterfront Feat.: | Not Applicable |
| Lot Description: | Some Wetlands |
| Occupied: | Owner |
Hot Water System
Heat Type:
Fueled By: Hot Air.
Cooling: Ceiling Fans,Central Air
Fuel Tank Location: Above Ground
Water Service: Private Well
Sewage System: Septic
Elementary: Per Board of Ed
Intermediate:
Middle: Per Board of Ed
High School: Per Board of Ed
Current List Price: $750,000
Original List Price: $750,000
DOM: 17
Listing Date: 5/30/2025
Last Updated: 6/18/2025 3:08:09 PM
List Agent Name: Ellen Vincent
List Office Name: William Raveis Real Estate
