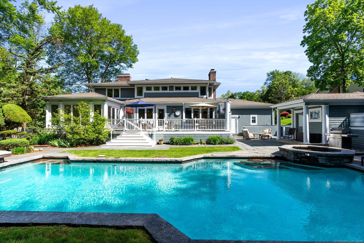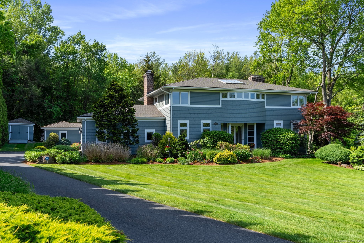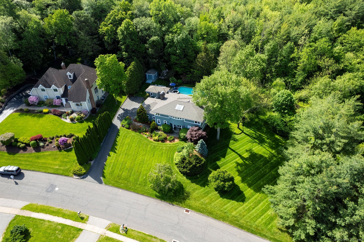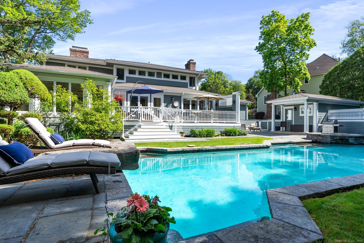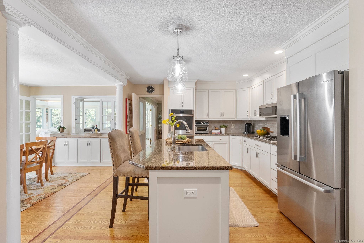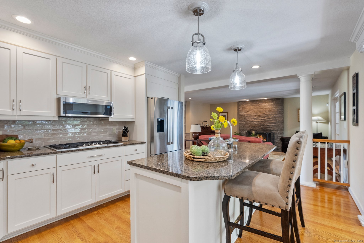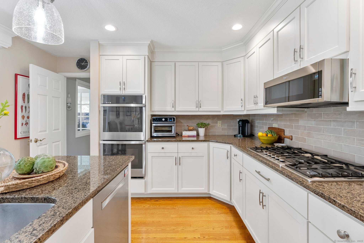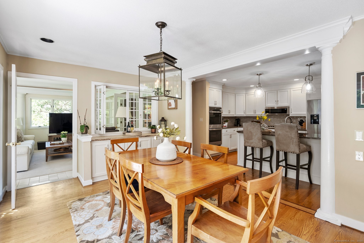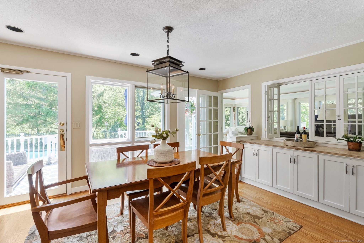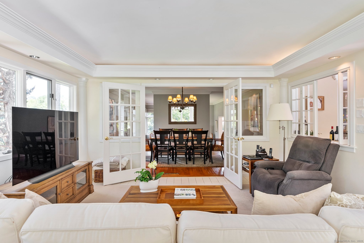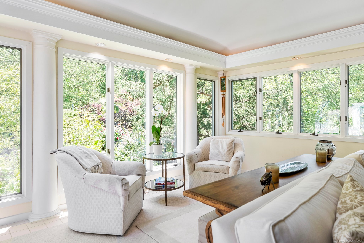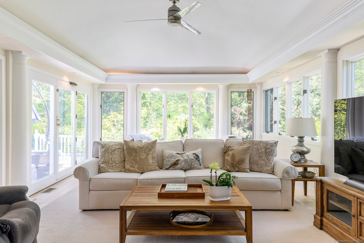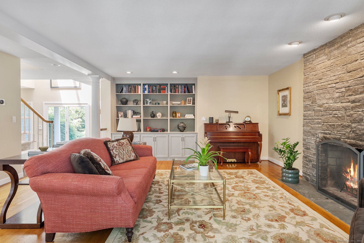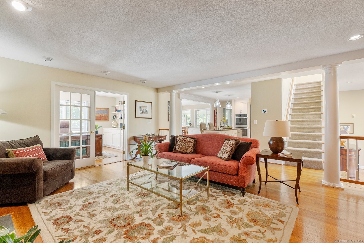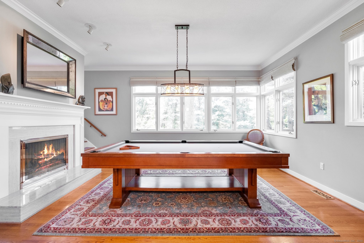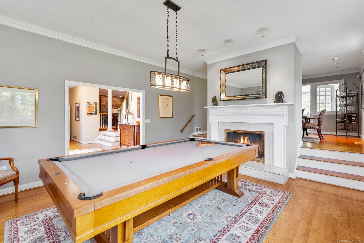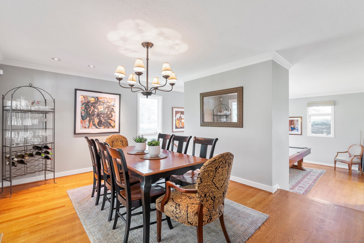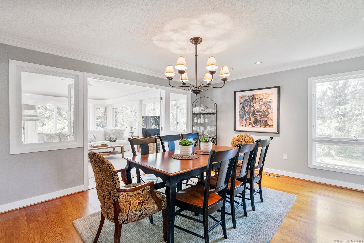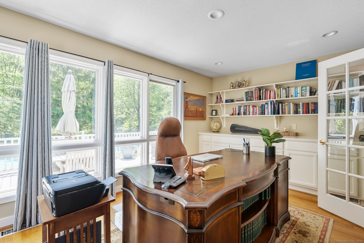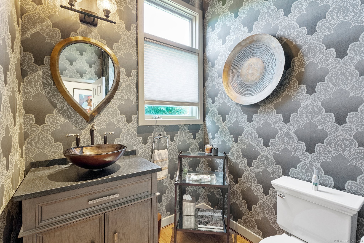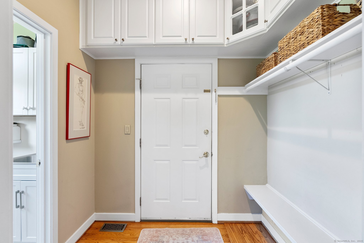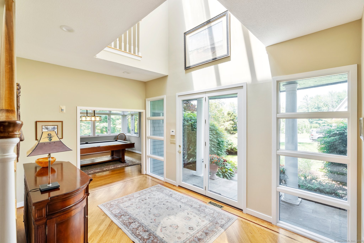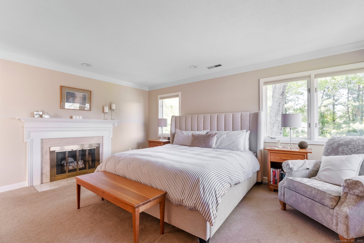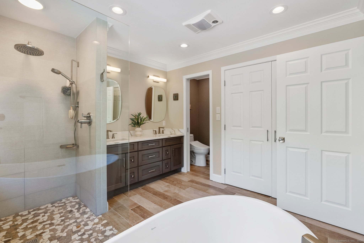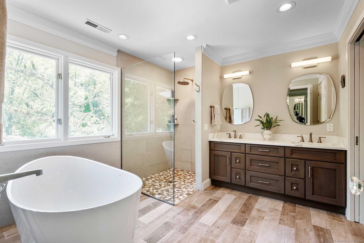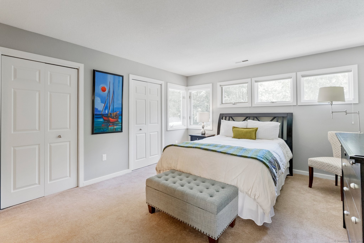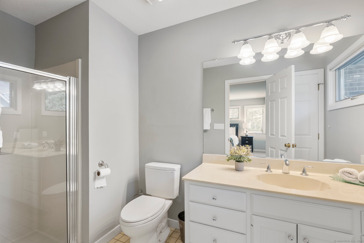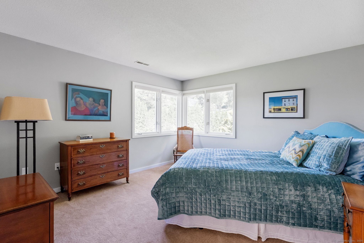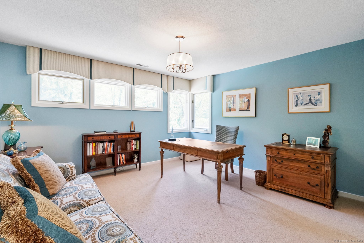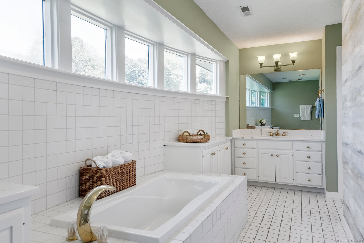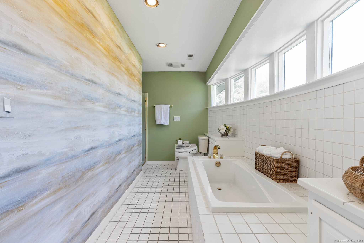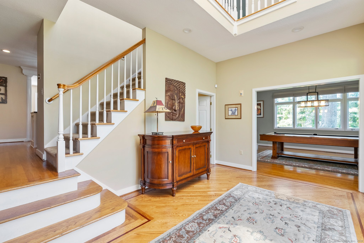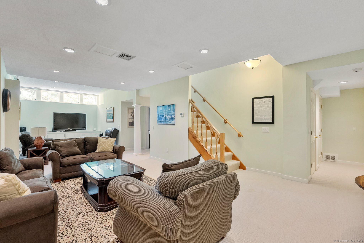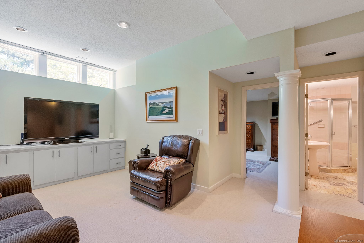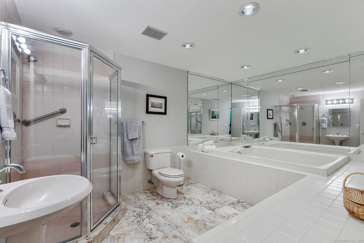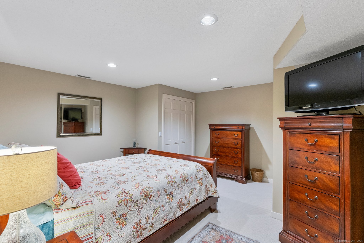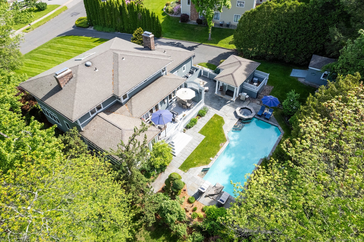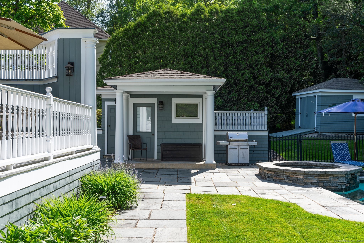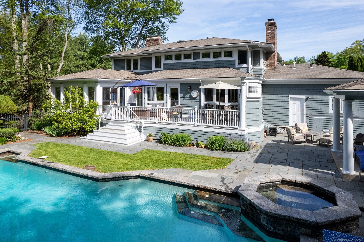More about this Property
If you are interested in more information or having a tour of this property with an experienced agent, please fill out this quick form and we will get back to you!
94 Southpond Road, Glastonbury CT 06073
Current Price: $928,500
 5 beds
5 beds  5 baths
5 baths  5195 sq. ft
5195 sq. ft
Last Update: 7/20/2025
Property Type: Single Family For Sale
EXTRAORDINARY SOUTH GLASTONBURY RETREAT! Stunning piece of paradise in the coveted Southpond neighborhood offers luxurious backyard resort with in-ground Brazilian gunite pool, heated spa and cabana. Designed and constructed by renowned builder Louis Wade, this home showcases spellbinding design and stunning architectural details, inside and out. The main living space boasts 3835 square feet, 4 bedrooms, 3 full and 1 half baths, PLUS an additional, beautifully finished 1360 square feet in the lower level, with 9 ft ceilings, a 5th bedroom, 4th full bath, and huge recreation/ media/ bonus space. Perfect for in-laws or guests! The first floor is awe inspiring: Remodeled kitchen with center island and delightful dining alcove, office with French doors and custom built-ins, spectacular 16 x 22 sunroom addition with trey ceiling and cove lighting, living room with fireplace and remote-controlled designer shades, formal dining room, family room with 2nd fireplace, mudroom, laundry room and 1/2 bath. Upstairs in the primary suite is the 3d fireplace and a fabulous, recently remodeled bath bearing all the bells and whistles, along with three additional bedrooms, one of them ensuite, and 2 upgraded baths. Outside, the professionally landscaped grounds are in the same immaculate condition as the entire interior of this home. Surrounded by lush yard and gardens, the expansive deck and patio overlook the custom-designed and award-winning in-ground pool, spa/hot tub and cabana.
Additional amenities include a whole house generator, new gas furnaces 2019, new water heaters 2019, double ovens in kitchen, new gas cooktop 2022, two sheds, irrigation system.
Hopewell or Steep Hollow to Southpond
MLS #: 24099022
Style: Contemporary
Color: Taupe
Total Rooms:
Bedrooms: 5
Bathrooms: 5
Acres: 0.58
Year Built: 1987 (Public Records)
New Construction: No/Resale
Home Warranty Offered:
Property Tax: $15,010
Zoning: AA
Mil Rate:
Assessed Value: $457,200
Potential Short Sale:
Square Footage: Estimated HEATED Sq.Ft. above grade is 3835; below grade sq feet total is 1360; total sq ft is 5195
| Appliances Incl.: | Gas Cooktop,Wall Oven,Microwave,Refrigerator,Dishwasher,Washer,Dryer |
| Laundry Location & Info: | Main floor laundry/mud room |
| Fireplaces: | 3 |
| Energy Features: | Generator,Programmable Thermostat |
| Interior Features: | Auto Garage Door Opener,Cable - Available,Central Vacuum,Security System |
| Energy Features: | Generator,Programmable Thermostat |
| Home Automation: | Thermostat(s) |
| Basement Desc.: | Full,Fully Finished,Hatchway Access,Interior Access,Full With Hatchway |
| Exterior Siding: | Shingle |
| Exterior Features: | Cabana,Gutters,Hot Tub,French Doors,Patio,Shed,Deck,Garden Area,Underground Sprinkler |
| Foundation: | Concrete |
| Roof: | Asphalt Shingle |
| Parking Spaces: | 2 |
| Garage/Parking Type: | Attached Garage |
| Swimming Pool: | 1 |
| Waterfront Feat.: | Not Applicable |
| Lot Description: | In Subdivision,Lightly Wooded,Level Lot,Professionally Landscaped |
| Occupied: | Owner |
Hot Water System
Heat Type:
Fueled By: Hot Air.
Cooling: Central Air
Fuel Tank Location:
Water Service: Private Well
Sewage System: Public Sewer Connected
Elementary: Nayaug
Intermediate:
Middle:
High School: Glastonbury
Current List Price: $928,500
Original List Price: $928,500
DOM: 45
Listing Date: 6/5/2025
Last Updated: 6/11/2025 1:38:36 AM
List Agent Name: Michelle Collins
List Office Name: Berkshire Hathaway NE Prop.
