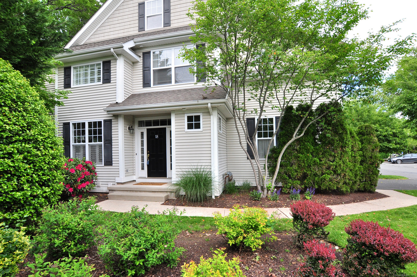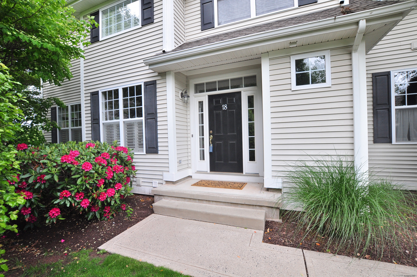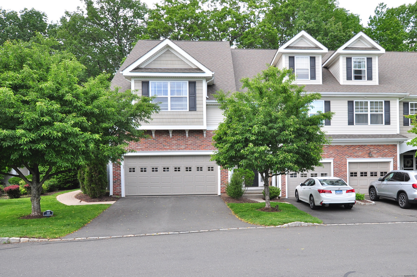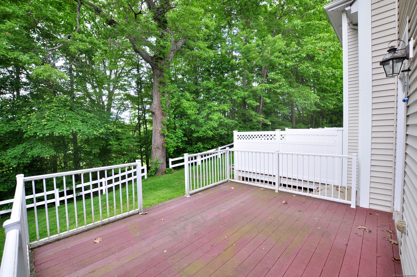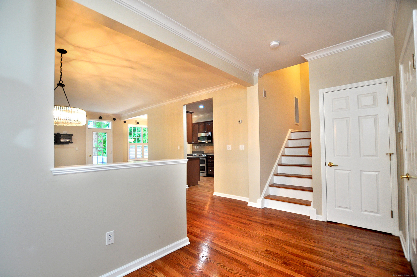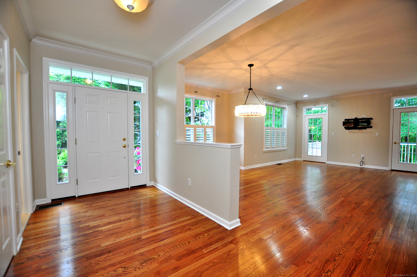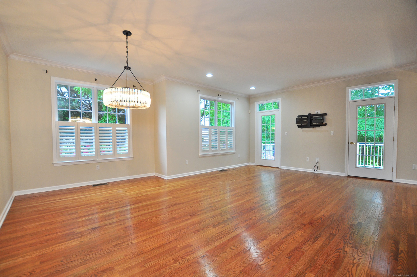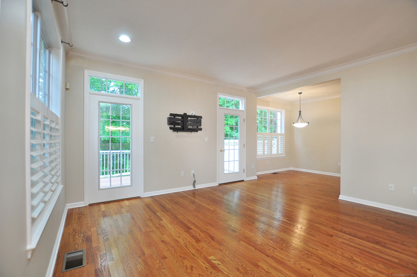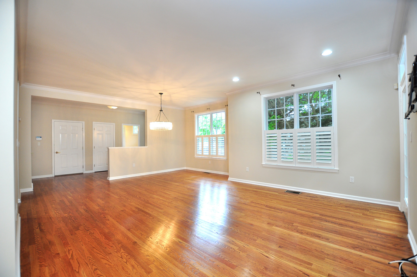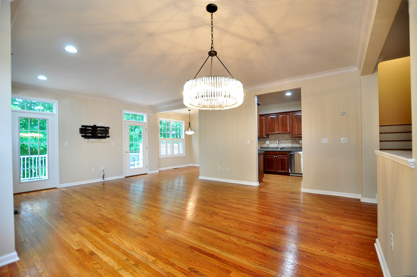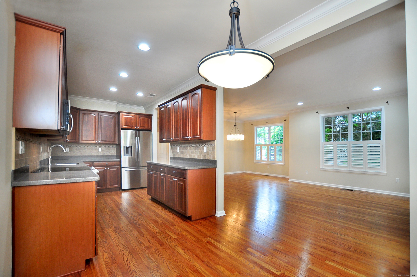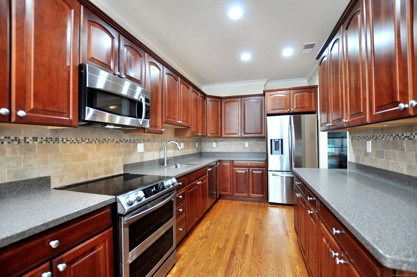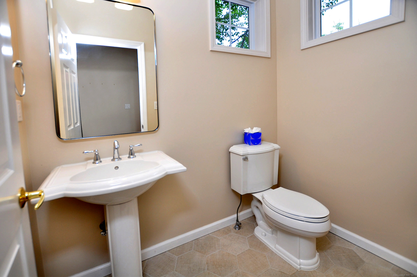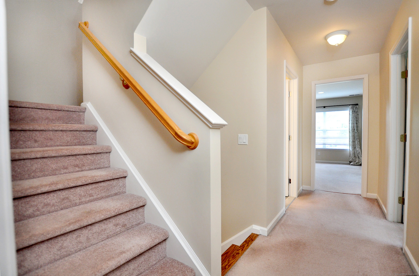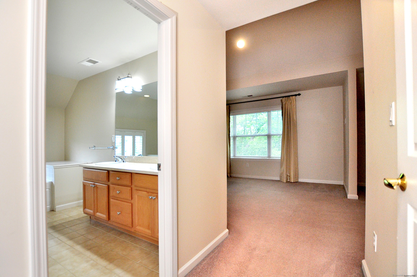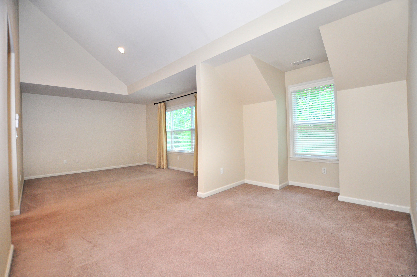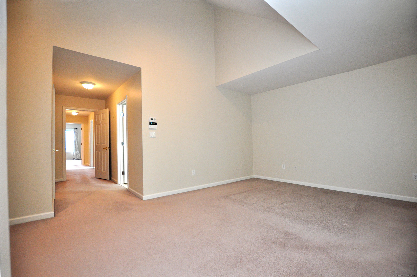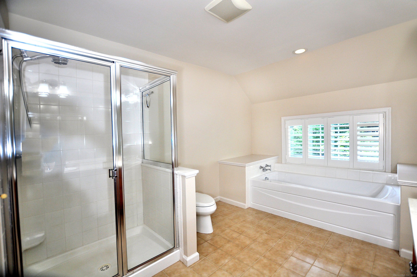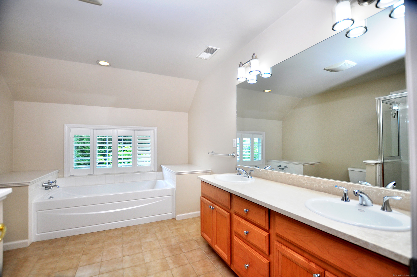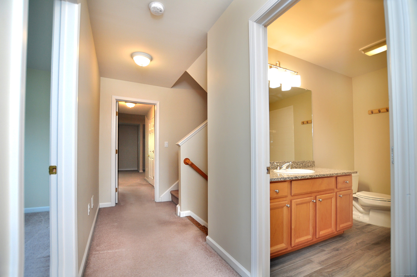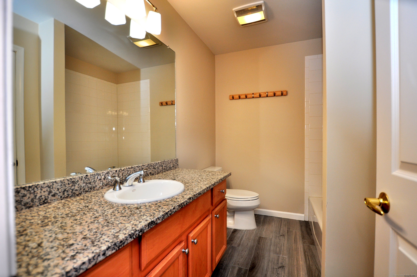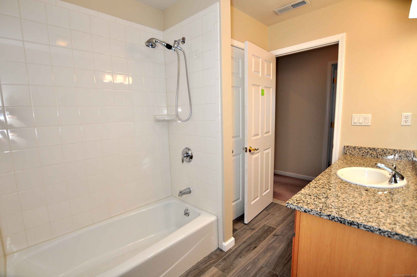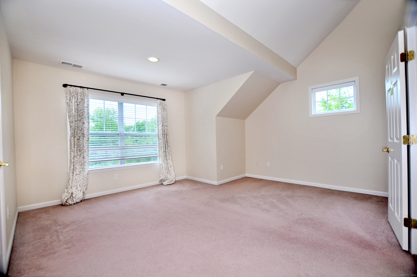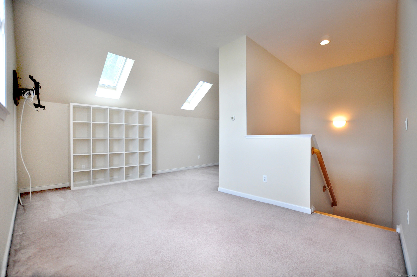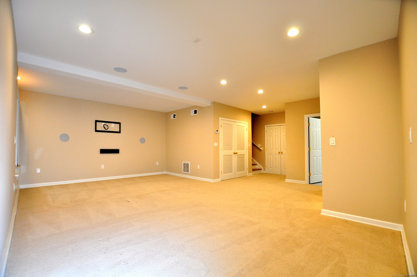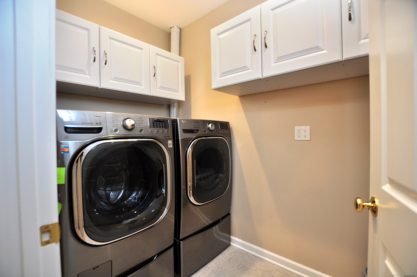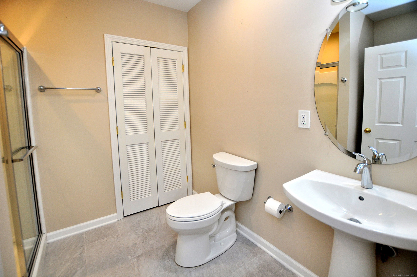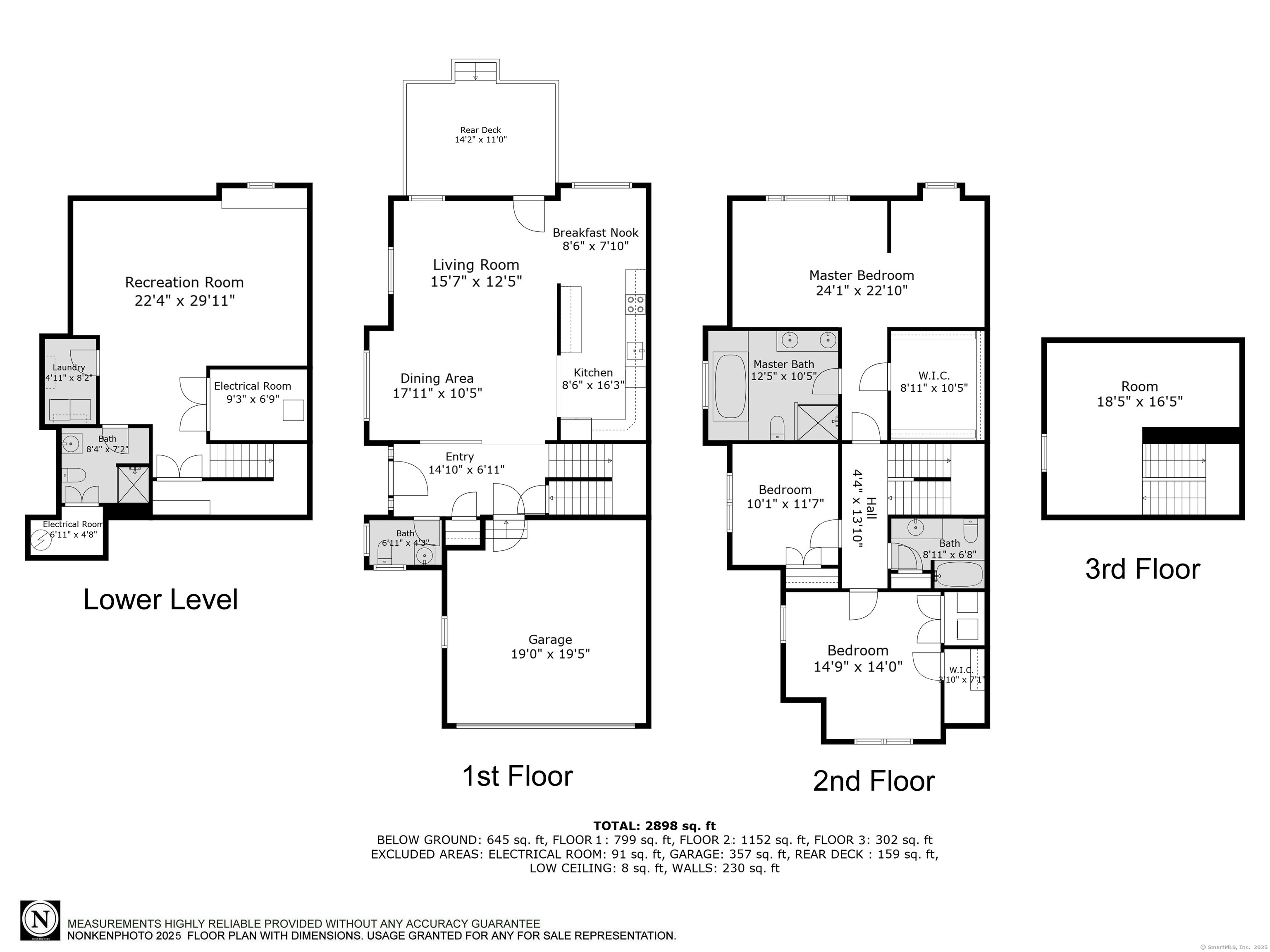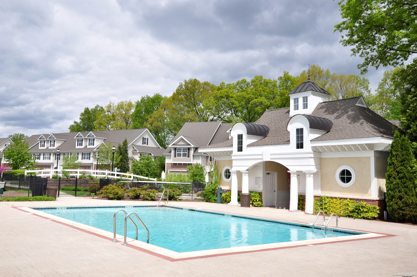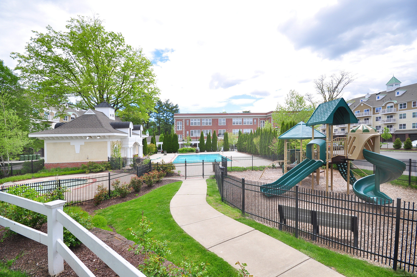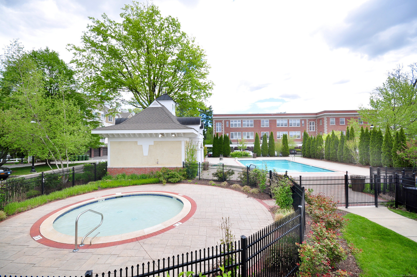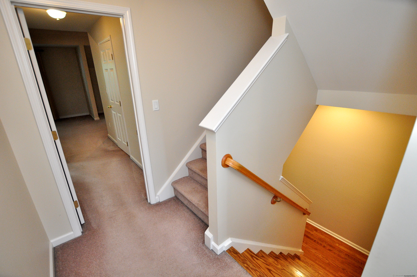More about this Property
If you are interested in more information or having a tour of this property with an experienced agent, please fill out this quick form and we will get back to you!
18 Schoolhouse Drive, West Hartford CT 06110
Current Price: $599,000
 3 beds
3 beds  4 baths
4 baths  3329 sq. ft
3329 sq. ft
Last Update: 7/20/2025
Property Type: Condo/Co-Op For Sale
Spacious, Immaculate end unit in sought after Quaker Green! This spacious 3 bedroom, 3 1/2 bathroom unit leaves little to be desired. Enter the foyer, and notice the high ceilings, heavy crown moldings and recently refinished hardwood floors. The spacious dining area opens to the living room, which offers an open concept floor plan. The large open Living/dining area contains abundant large windows allowing for tons of natural light. A French door leads to the deck that overlooks Beachland Park. The well equipped kitchen is a chefs dream, which includes an induction range, stainless steel appliances and a subway tile backsplash. There is a lovely powder room on the 1st floor. The 2nd floor has 3 bedrooms and 2 full baths. The primary suite is stunning and dramatic with vaulted ceilings, large, sitting area, and a huge walk-in closet. The primary bath boasts a spacious shower, separate soaking tub, and double sinks. There are 2 additional bedrooms and a recently remodeled full bath on the 2nd floor. One of the additional bedrooms also has vaulted ceilings and has laundry hidden in a separate closet on the 2nd floor. The 3rd floor loft is ideal for an office or play area or a craft room. The lower was just remodeled in 2024 and includes a rec. room a full bath and a 2nd laundry room! Quaker Green features a pool, gym, and a beautiful community room, billiard room and playground. Enjoy the lifestyle this community has!
in Quaker green complex on the corner of South Quaker and New Britain Ave
MLS #: 24098988
Style: Townhouse
Color: white
Total Rooms:
Bedrooms: 3
Bathrooms: 4
Acres: 0
Year Built: 2007 (Public Records)
New Construction: No/Resale
Home Warranty Offered:
Property Tax: $12,871
Zoning: Sdd/Rm
Mil Rate:
Assessed Value: $287,420
Potential Short Sale:
Square Footage: Estimated HEATED Sq.Ft. above grade is 2464; below grade sq feet total is 865; total sq ft is 3329
| Appliances Incl.: | Electric Range,Microwave,Dishwasher,Disposal,Washer,Dryer |
| Laundry Location & Info: | Lower Level,Upper Level 2 laundry areas, 1/basement 1/2nd floor |
| Fireplaces: | 0 |
| Interior Features: | Audio System,Auto Garage Door Opener,Cable - Available,Cable - Pre-wired,Open Floor Plan,Security System |
| Basement Desc.: | Full,Heated,Fully Finished |
| Exterior Siding: | Vinyl Siding |
| Parking Spaces: | 2 |
| Garage/Parking Type: | Attached Garage |
| Swimming Pool: | 1 |
| Waterfront Feat.: | Not Applicable |
| Lot Description: | Secluded,Corner Lot,Treed |
| Nearby Amenities: | Basketball Court,Golf Course,Health Club,Library,Medical Facilities,Public Rec Facilities,Shopping/Mall,Walk to Bus Lines |
| In Flood Zone: | 0 |
| Occupied: | Owner |
HOA Fee Amount 523
HOA Fee Frequency: Monthly
Association Amenities: .
Association Fee Includes:
Hot Water System
Heat Type:
Fueled By: Hot Air.
Cooling: Central Air
Fuel Tank Location:
Water Service: Public Water Connected
Sewage System: Public Sewer Connected
Elementary: Per Board of Ed
Intermediate: Per Board of Ed
Middle: Per Board of Ed
High School: Per Board of Ed
Current List Price: $599,000
Original List Price: $599,000
DOM: 51
Listing Date: 5/28/2025
Last Updated: 6/11/2025 5:33:07 PM
Expected Active Date: 5/30/2025
List Agent Name: Joanne Mahonski
List Office Name: Century 21 AllPoints Realty
