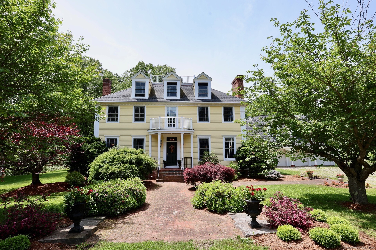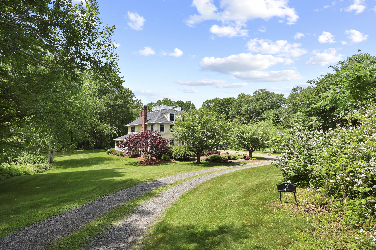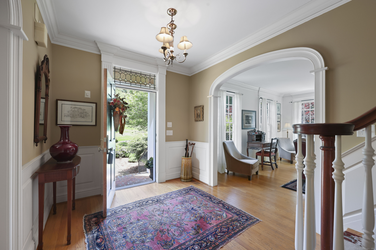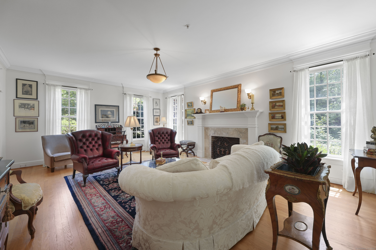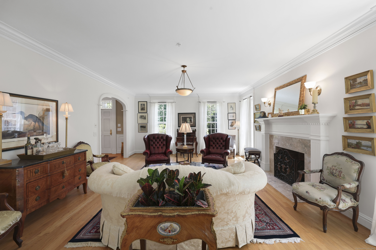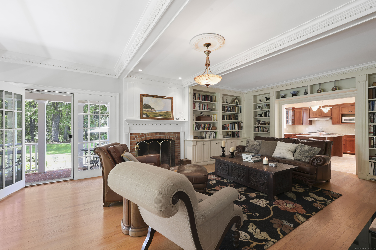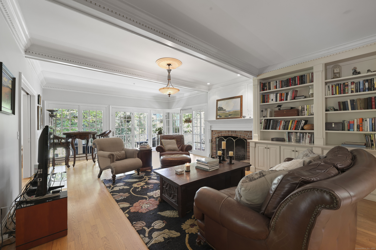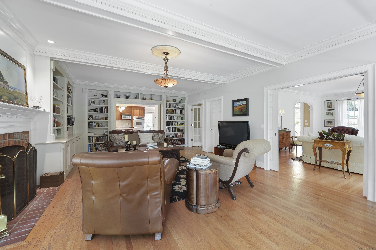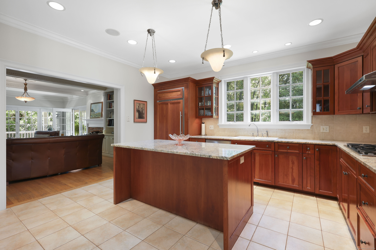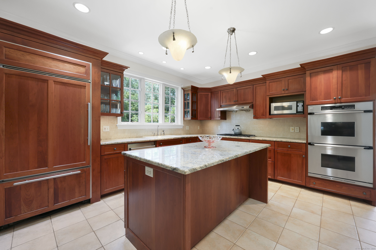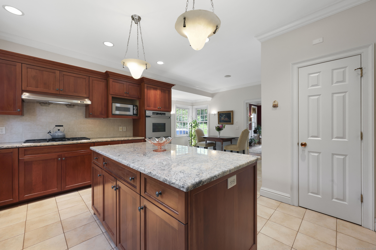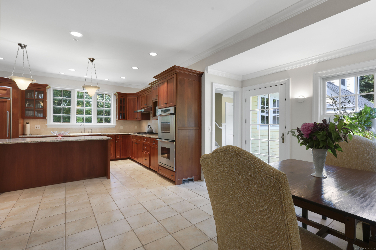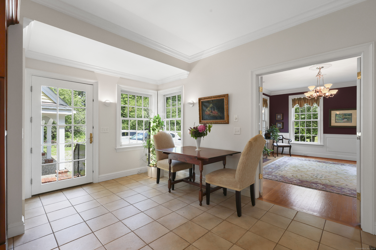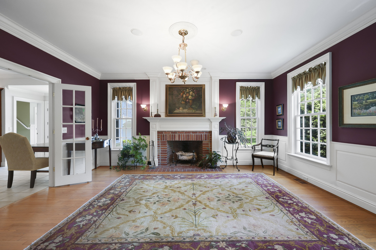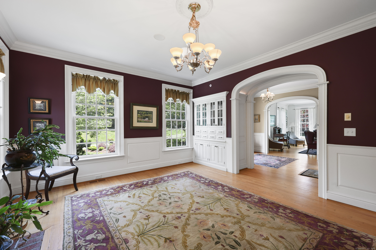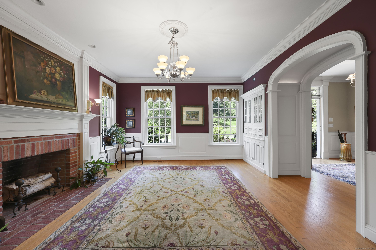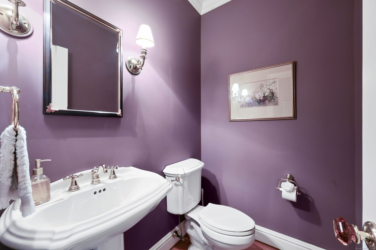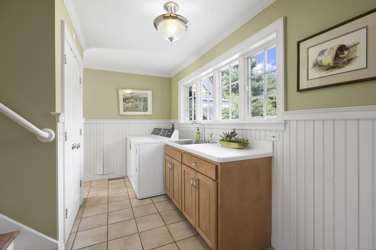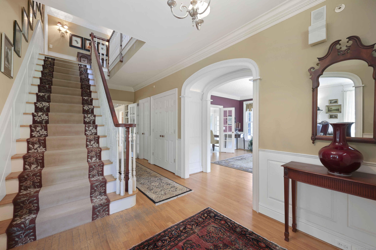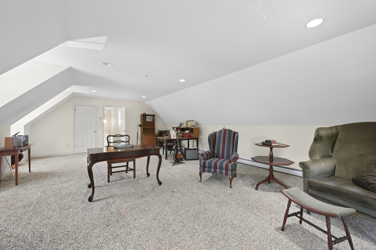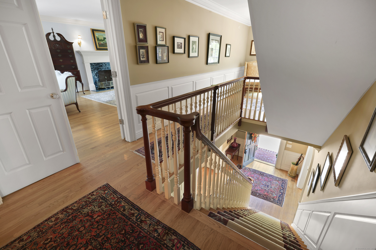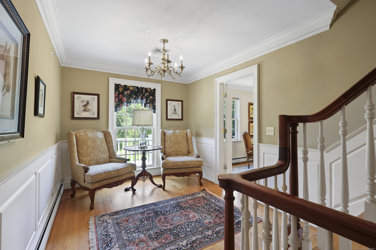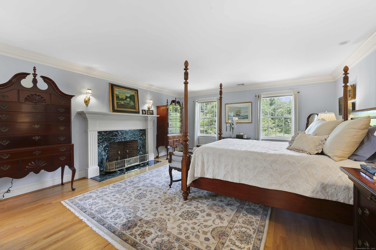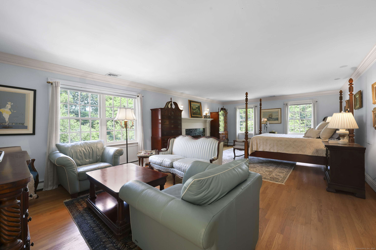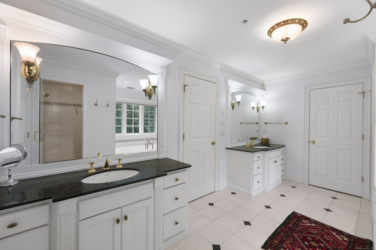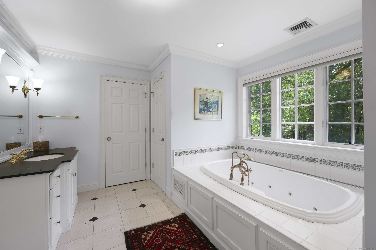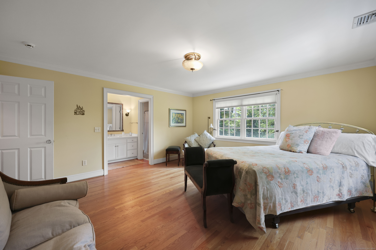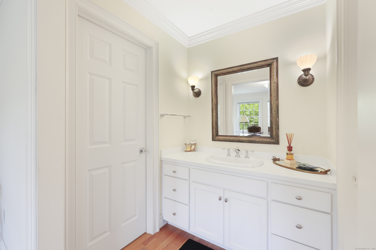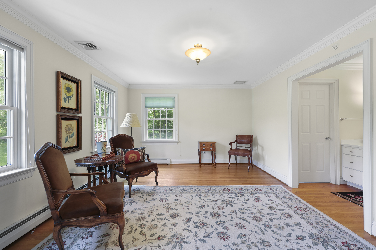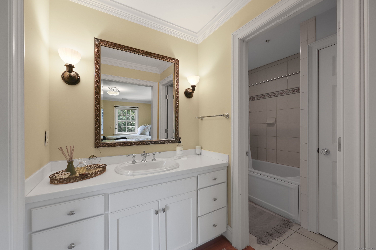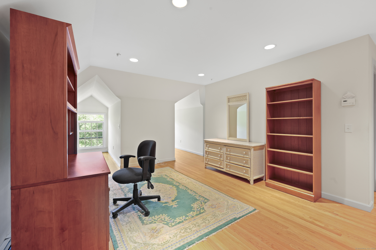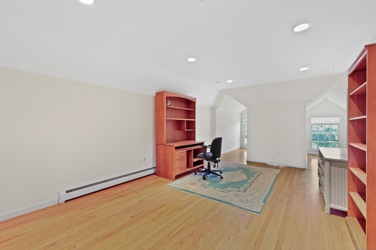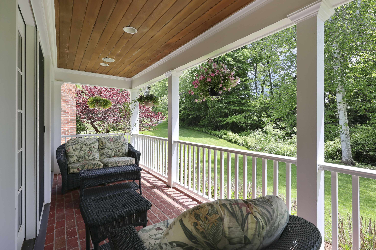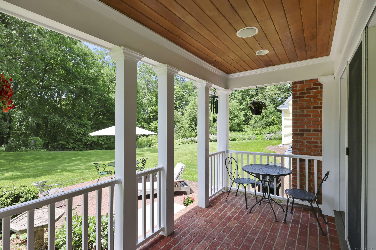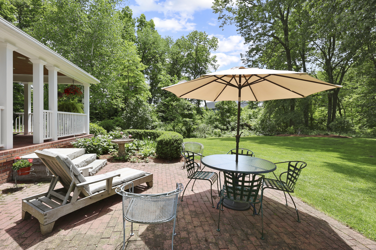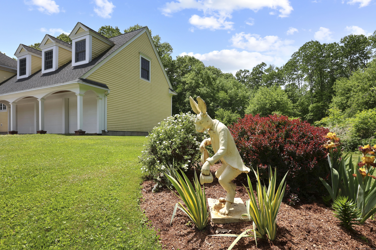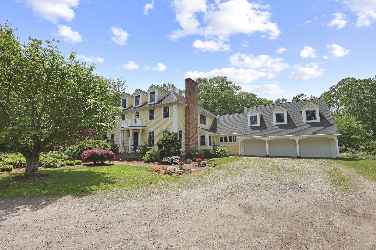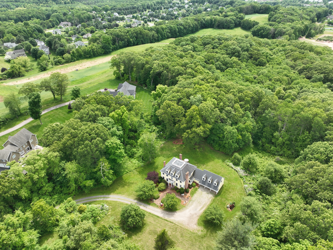More about this Property
If you are interested in more information or having a tour of this property with an experienced agent, please fill out this quick form and we will get back to you!
52 Dug Road, Glastonbury CT 06073
Current Price: $1,100,000
 3 beds
3 beds  4 baths
4 baths  4815 sq. ft
4815 sq. ft
Last Update: 7/20/2025
Property Type: Single Family For Sale
Tucked away on a picturesque stretch of Dug Road this custom Georgian Colonial reproduction draws inspiration from the historic Governor Langdon House, showcasing timeless elegance, stately symmetry, and a classic widows walk. As you travel down the long gravel driveway, youll be greeted by this distinguished home, beautifully sited on a rear lot spanning over 8 private wooded acres. With ample space to explore, garden, or even add a barn, the property offers a rare blend of natural beauty, seclusion, and flexibility-making it ideal for those seeking a peaceful retreat or envisioning a potential horse property.Inside, youll find expert craftsmanship throughout: intricate mouldings, four fireplaces, and thoughtfully designed built-ins that elevate the homes charm and functionality. The formal dining room features a brick fireplace and elegant built-in china cabinetry, making it an ideal setting for holiday gatherings and special occasions. Across the hall, the formal living room is centered around a gorgeous marble fireplace and illuminated by a stunning hand-carved alabaster and bronze pendant fixture, adding a touch of timeless luxury.
The kitchen opens to a spacious family room, where a brick fireplace, custom built-in bookcases, and sliding pocket doors offer both openness and privacy when needed. A French door leads to the peaceful backyard patio, blending indoor and outdoor living and making it easy to enjoy the surrounding natural beauty. Upstairs, youll find a generous primary suite with its own marble fireplace, dual walk-in closets, and a private ensuite bath. Two additional bedrooms and a finished third-floor bonus room provide a flex space for whatever your needs may be. Over the two-car garage, a large finished room offers endless options-perfect as an office, studio, playroom, or extra bedroom. A practical first-floor mudroom with laundry adds convenience, and the layout throughout the home supports both everyday comfort and elegant entertaining. Outside, this home truly shines. The private, wooded lot provides a peaceful escape from the world, with mature trees, meandering paths, and ample space for gardens, recreation, or even a possible barn for equestrian use. Enjoy unmatched privacy just minutes from all your favorite South Glastonbury restaurants, Hops on the Hill Brewery, and the beautiful CT River. 52 Dug Road offers the perfect blend of character, comfort, and location-come experience it for yourself!
Main Street to Dug Road. Third left into forked driveway-stay left.
MLS #: 24098881
Style: Colonial
Color: Pale Yellow
Total Rooms:
Bedrooms: 3
Bathrooms: 4
Acres: 8.31
Year Built: 1999 (Public Records)
New Construction: No/Resale
Home Warranty Offered:
Property Tax: $19,343
Zoning: RR
Mil Rate:
Assessed Value: $589,200
Potential Short Sale:
Square Footage: Estimated HEATED Sq.Ft. above grade is 4815; below grade sq feet total is ; total sq ft is 4815
| Appliances Incl.: | Oven/Range,Microwave,Refrigerator,Dishwasher,Washer,Dryer |
| Laundry Location & Info: | Main Level Mud room |
| Fireplaces: | 4 |
| Basement Desc.: | Full,Unfinished |
| Exterior Siding: | Clapboard |
| Foundation: | Concrete |
| Roof: | Asphalt Shingle |
| Parking Spaces: | 3 |
| Garage/Parking Type: | Attached Garage |
| Swimming Pool: | 0 |
| Waterfront Feat.: | Not Applicable |
| Lot Description: | Secluded,Rear Lot,Lightly Wooded,Treed |
| Occupied: | Owner |
Hot Water System
Heat Type:
Fueled By: Hot Water.
Cooling: Central Air
Fuel Tank Location: In Basement
Water Service: Private Well
Sewage System: Septic
Elementary: Nayaug
Intermediate:
Middle:
High School: Glastonbury
Current List Price: $1,100,000
Original List Price: $1,100,000
DOM: 29
Listing Date: 5/27/2025
Last Updated: 6/29/2025 2:42:33 PM
Expected Active Date: 5/30/2025
List Agent Name: Kelly Britt
List Office Name: Berkshire Hathaway NE Prop.
