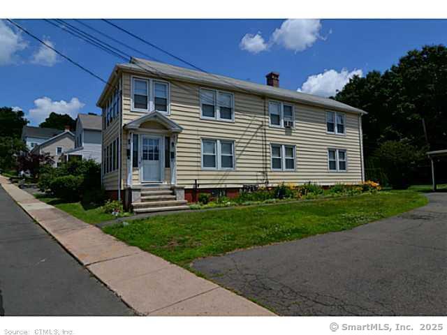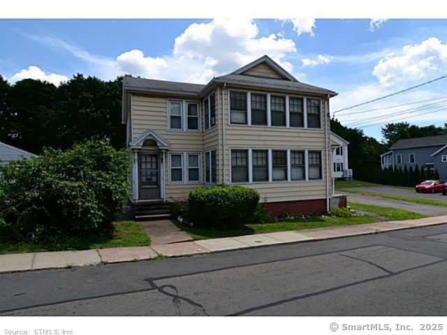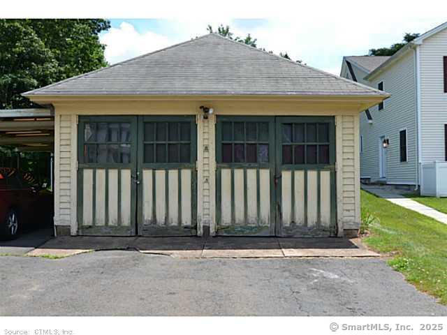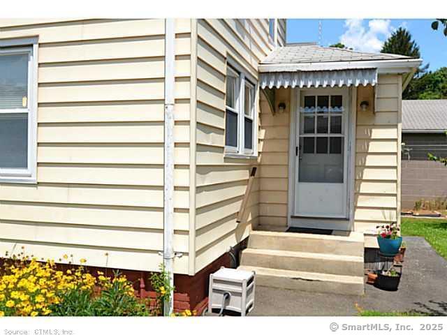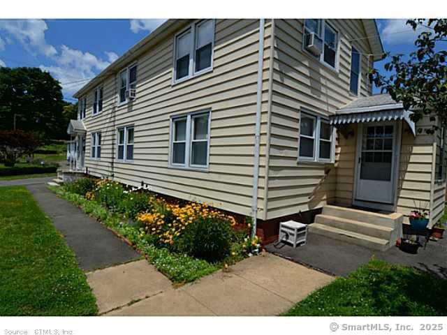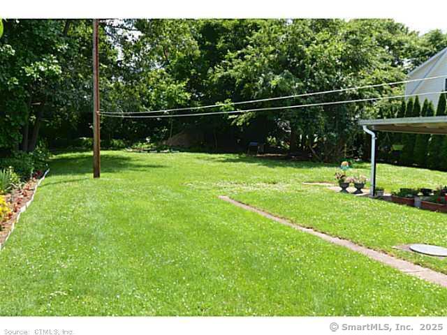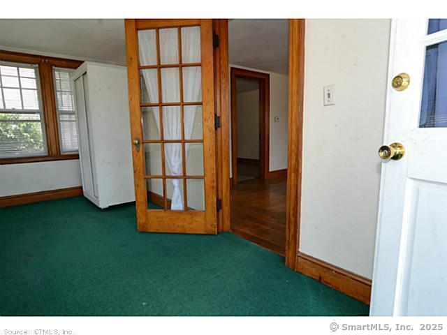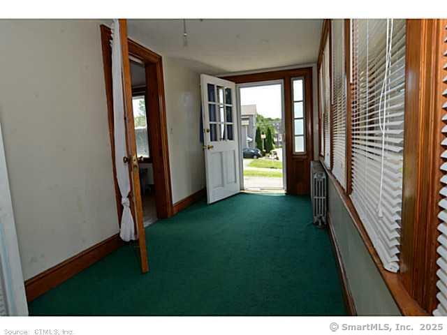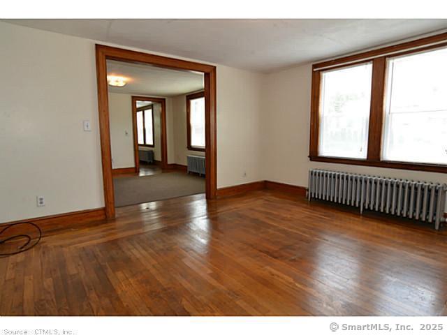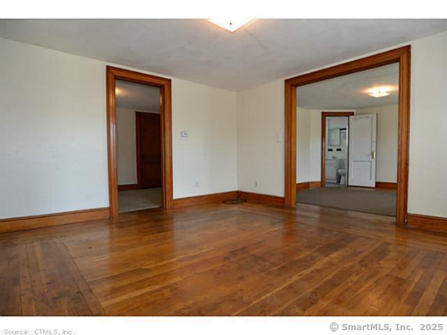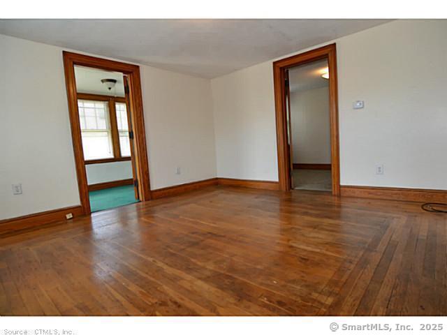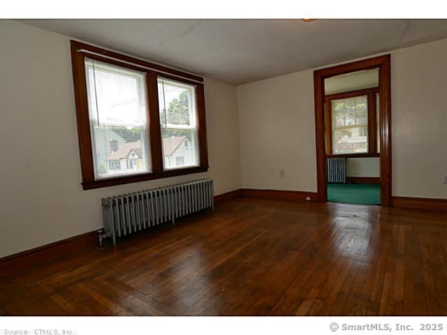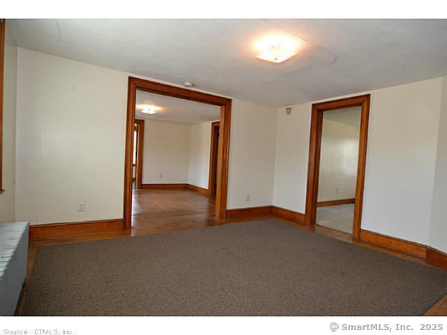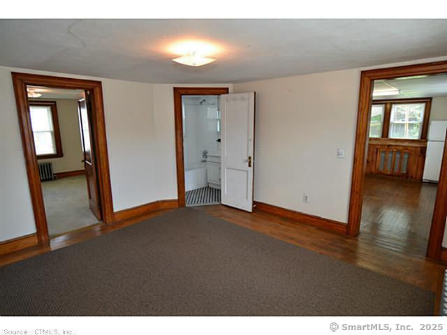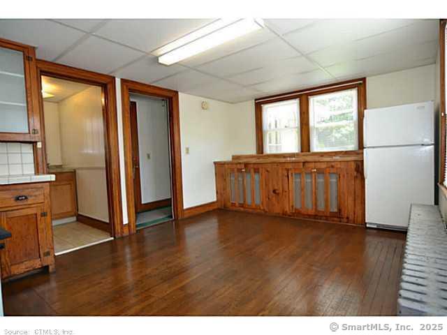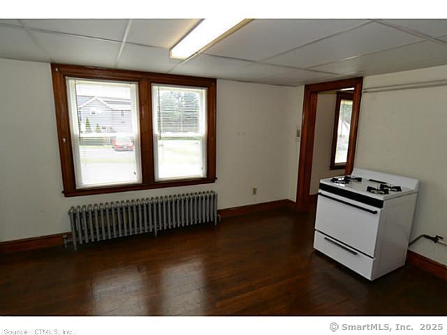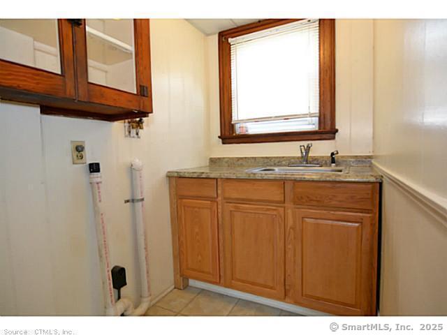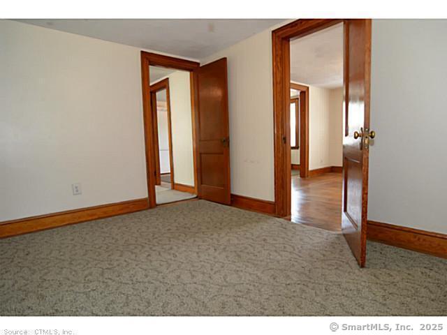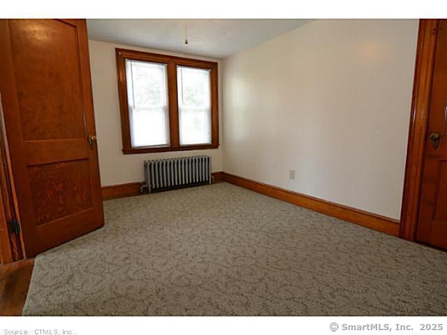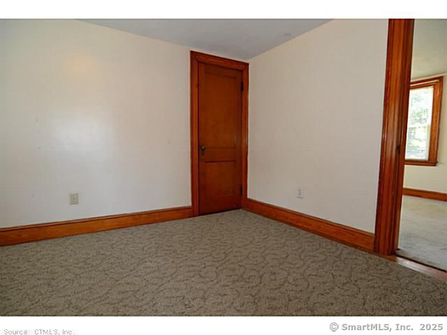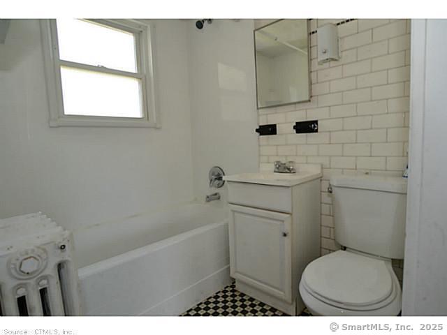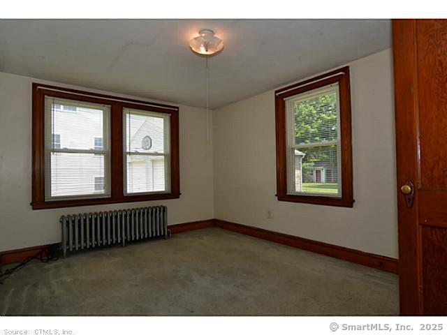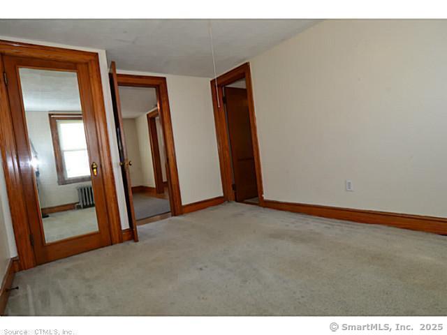More about this Property
If you are interested in more information or having a tour of this property with an experienced agent, please fill out this quick form and we will get back to you!
33 Silver Street, Branford CT 06405
Current Price: $549,900
 4 beds
4 beds  2 baths
2 baths  2379 sq. ft
2379 sq. ft
Last Update: 7/19/2025
Property Type: Multi-Family For Sale
Rare Two-Family Gem in the Heart of Branford! Welcome to this exceptional 2-family home offering 2,379 sq ft of versatile living space, ideally located just moments from Branfords vibrant town center and the scenic Long Island Sound. This well-maintained property features two spacious units, each with 2 bedrooms and 1 full bath, perfect for owner-occupants, multi-generational living, or savvy investors. Each unit boasts hardwood floors beneath the carpeting, thermopane windows, and heated front porches that expand the living area and provide a cozy year-round retreat. The home is equipped with oil-fired radiator heat, natural gas hot water for bathing, and gas cooking for added efficiency and comfort. The first-floor unit includes washer and dryer hookups, while the second floor offers a washing machine hookup. Outside, enjoy a flat, usable yard, a covered patio ideal for entertaining, and a detached 2-car garage for ample storage and parking. Commuters will love the easy access to Interstate 95 and Shore Line East, making travel to New Haven or Boston a breeze. Enjoy the best of Branford living with nearby dining, shopping, and entertainment just minutes away. Dont miss this rare opportunity to own a flexible and spacious multi-family home in one of the shorelines most desirable communities!
Ivy St. to Silver Street.
MLS #: 24098730
Style: Units on different Floors
Color: Yellow
Total Rooms:
Bedrooms: 4
Bathrooms: 2
Acres: 0.32
Year Built: 1938 (Public Records)
New Construction: No/Resale
Home Warranty Offered:
Property Tax: $6,471
Zoning: R1
Mil Rate:
Assessed Value: $302,400
Potential Short Sale:
Square Footage: Estimated HEATED Sq.Ft. above grade is 2379; below grade sq feet total is ; total sq ft is 2379
| Laundry Location & Info: | Hook-Up In Unit 1 |
| Fireplaces: | 0 |
| Energy Features: | Storm Windows,Thermopane Windows |
| Energy Features: | Storm Windows,Thermopane Windows |
| Basement Desc.: | Full,Full With Hatchway |
| Exterior Siding: | Aluminum |
| Exterior Features: | Garden Area,Patio |
| Foundation: | Stone |
| Roof: | Asphalt Shingle |
| Parking Spaces: | 2 |
| Driveway Type: | Private,Paved |
| Garage/Parking Type: | Detached Garage,Driveway |
| Swimming Pool: | 0 |
| Waterfront Feat.: | Not Applicable |
| Lot Description: | Level Lot |
| Occupied: | Tenant |
Hot Water System
Heat Type:
Fueled By: Hot Water.
Cooling: None
Fuel Tank Location: In Basement
Water Service: Public Water Connected
Sewage System: Public Sewer Connected
Elementary: Per Board of Ed
Intermediate:
Middle:
High School: Branford
Current List Price: $549,900
Original List Price: $549,900
DOM: 16
Listing Date: 5/26/2025
Last Updated: 7/17/2025 10:52:45 AM
Expected Active Date: 6/1/2025
List Agent Name: Eric Radziunas
List Office Name: Coldwell Banker Realty
