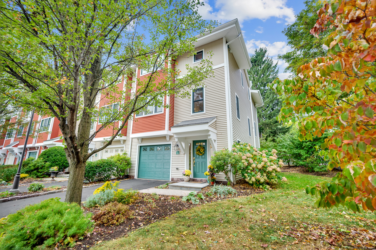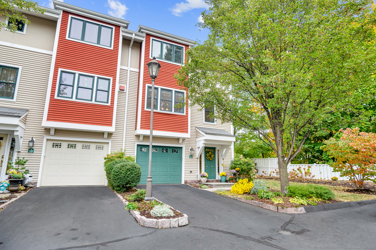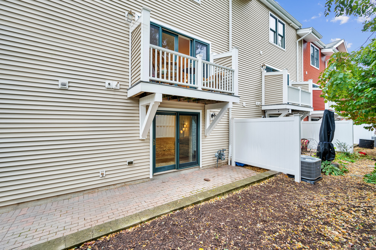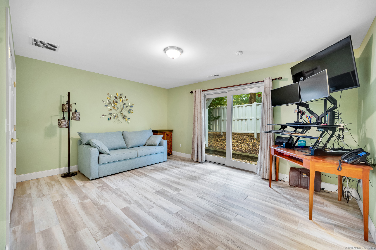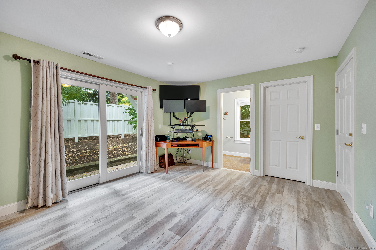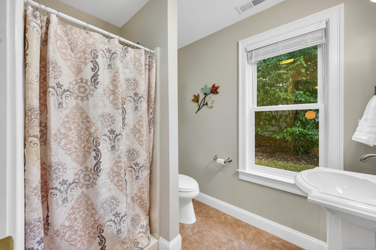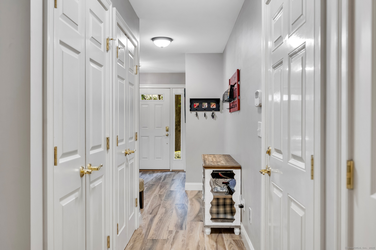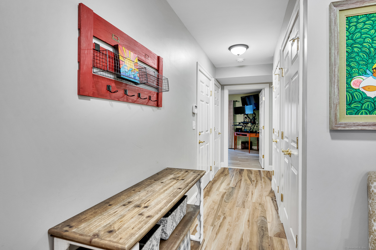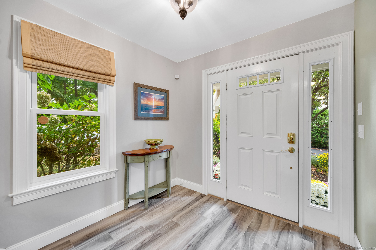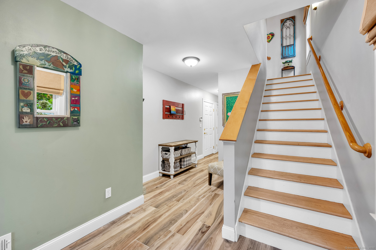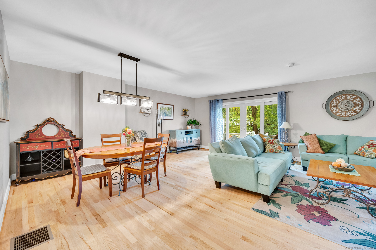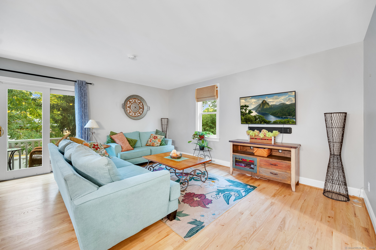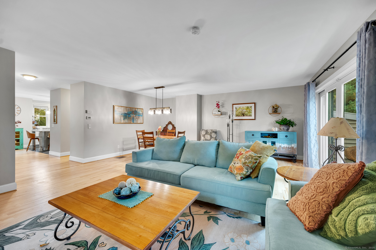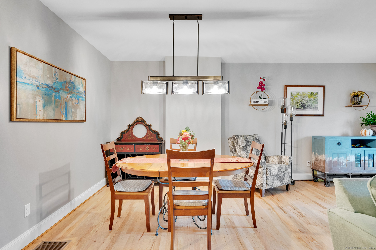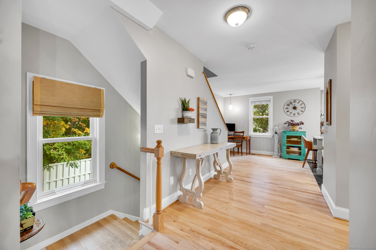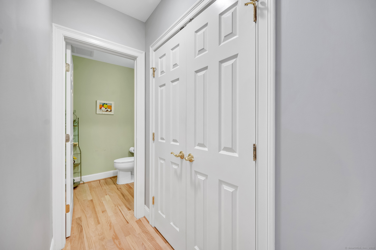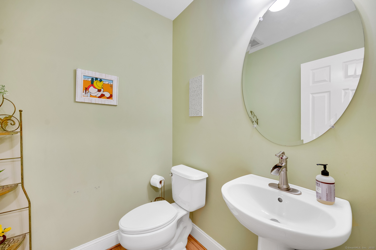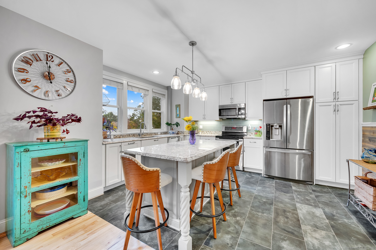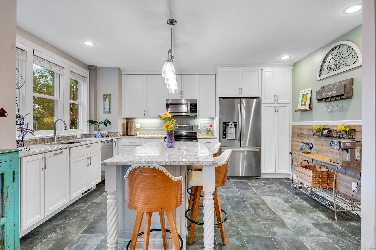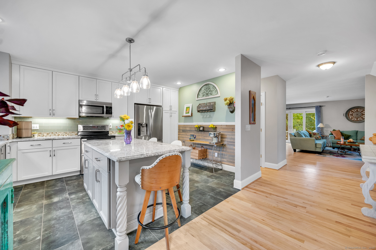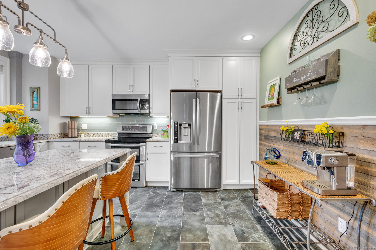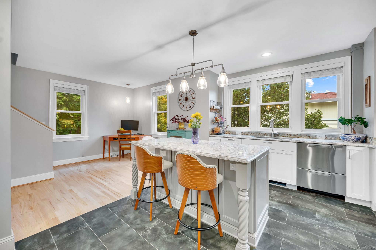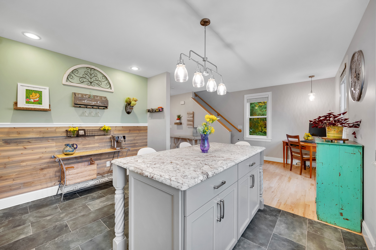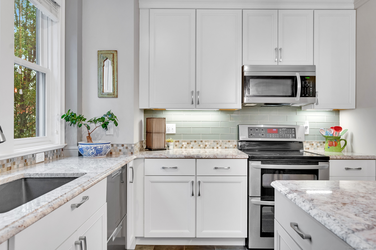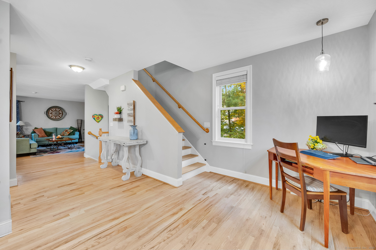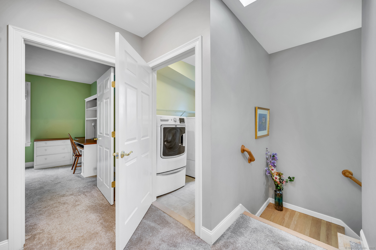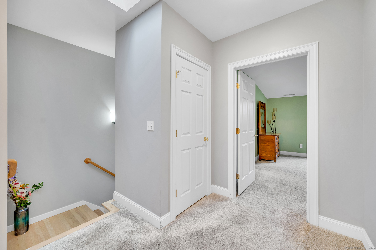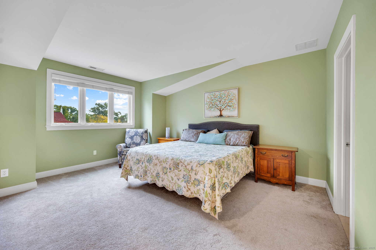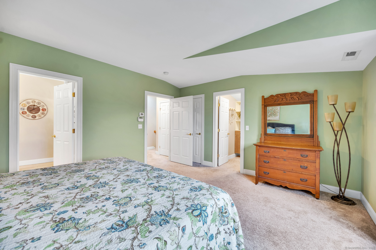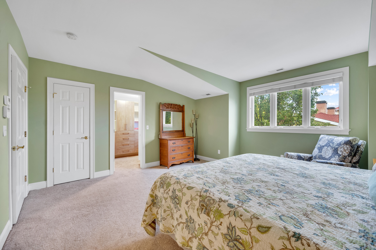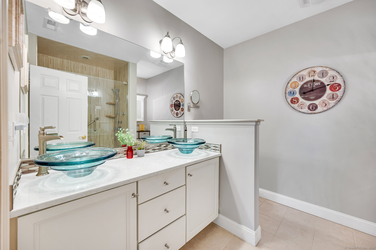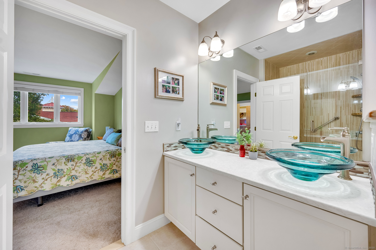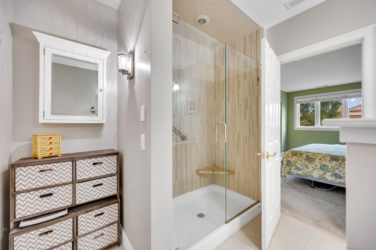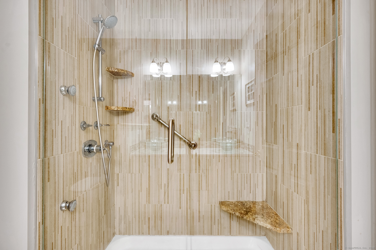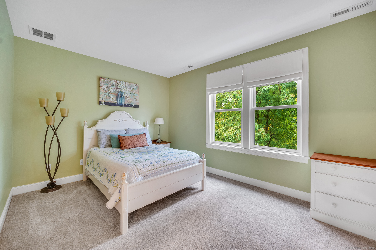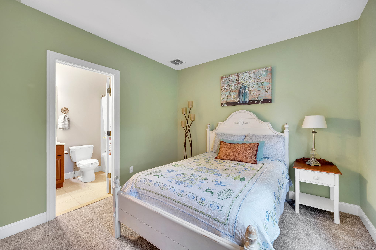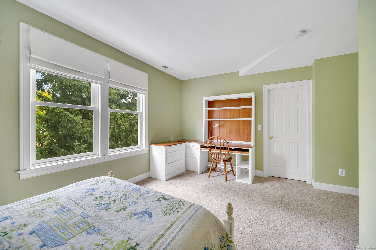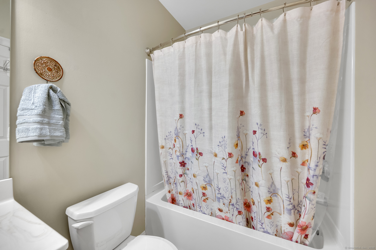More about this Property
If you are interested in more information or having a tour of this property with an experienced agent, please fill out this quick form and we will get back to you!
645 Prospect Avenue, West Hartford CT 06105
Current Price: $499,000
 3 beds
3 beds  4 baths
4 baths  2286 sq. ft
2286 sq. ft
Last Update: 7/20/2025
Property Type: Condo/Co-Op For Sale
Sunny Corner Condo in the Heart of West Hartford! This stunning 3-bedroom, 3.5-bathroom corner unit townhome is ideally located just minutes from the vibrant West Hartford Center and beautiful Elizabeth Park. Step inside to find a bright, updated kitchen featuring granite countertops and stainless-steel appliances perfect for culinary enthusiasts and entertaining guests. Each bedroom boasts its own en suite full bath, ensuring privacy and comfort for everyone. The master suite is a true retreat with two closets (including a spacious walk-in) and a beautifully designed luxury bath featuring double vanities and a multihead shower. Additional features include central air, a security system, and an impressive nine closets for all your storage needs. Recent upgrades, including a modernized kitchen, renovated master bath, refinished hardwood floors, new tile, and a newer water heater HVAC system, make this home move-in ready. Enjoy outdoor living with a private lower-level patio and a charming balcony off the main living area, perfect for relaxing or entertaining guests. With an unbeatable location, youre just steps away from shopping, dining, and entertainment in West Hartford. Take a leisurely stroll to the beautiful Elizabeth Park, home to Americas first public rose garden. This luxury condo is the perfect blend of comfort, convenience, and contemporary living in a great location. Dont miss your chance to make this beautiful property your new home!
The condo complex is between Fern Street and Farmington Ave. This unit is in the back building, far right corner unit. Park anywhere in the parking lot or on the street.
MLS #: 24098223
Style: Townhouse
Color: Yellow
Total Rooms:
Bedrooms: 3
Bathrooms: 4
Acres: 0
Year Built: 2008 (Public Records)
New Construction: No/Resale
Home Warranty Offered:
Property Tax: $9,601
Zoning: Sdd/Rm
Mil Rate:
Assessed Value: $214,410
Potential Short Sale:
Square Footage: Estimated HEATED Sq.Ft. above grade is 2286; below grade sq feet total is ; total sq ft is 2286
| Appliances Incl.: | Electric Cooktop,Oven/Range,Microwave,Refrigerator,Freezer,Icemaker,Dishwasher,Disposal,Washer,Dryer |
| Laundry Location & Info: | Upper Level Laundry is located on the 3rd floor |
| Fireplaces: | 0 |
| Energy Features: | Energy Star Rated,Programmable Thermostat,Ridge Vents,Thermopane Windows |
| Energy Features: | Energy Star Rated,Programmable Thermostat,Ridge Vents,Thermopane Windows |
| Home Automation: | Appliances,Electric Outlet(s),Lighting,Lock(s),Security System,Thermostat(s) |
| Basement Desc.: | None |
| Exterior Siding: | Shingle,Vinyl Siding |
| Exterior Features: | Balcony,Underground Utilities,Sidewalk,Gutters,Garden Area,French Doors,Underground Sprinkler,Patio |
| Parking Spaces: | 1 |
| Garage/Parking Type: | Unit Garage,Attached Garage,Off Street Parking |
| Swimming Pool: | 0 |
| Waterfront Feat.: | Not Applicable |
| Lot Description: | N/A |
| Nearby Amenities: | Health Club,Medical Facilities,Park,Playground/Tot Lot,Public Transportation,Shopping/Mall,Tennis Courts,Walk to Bus Lines |
| Occupied: | Owner |
HOA Fee Amount 562
HOA Fee Frequency: Monthly
Association Amenities: .
Association Fee Includes:
Hot Water System
Heat Type:
Fueled By: Hot Air.
Cooling: Central Air,Zoned
Fuel Tank Location:
Water Service: Public Water Connected
Sewage System: Public Sewer Connected
Elementary: Whiting Lane
Intermediate:
Middle: Bristow
High School: Hall
Current List Price: $499,000
Original List Price: $499,000
DOM: 8
Listing Date: 5/28/2025
Last Updated: 6/6/2025 11:30:02 PM
Expected Active Date: 5/29/2025
List Agent Name: Derek Greene
List Office Name: Derek Greene
