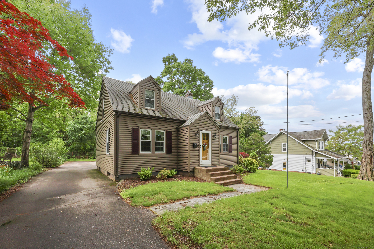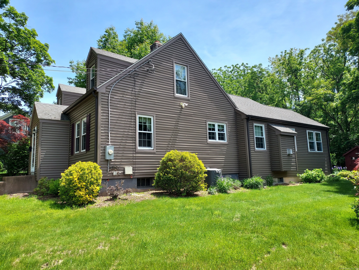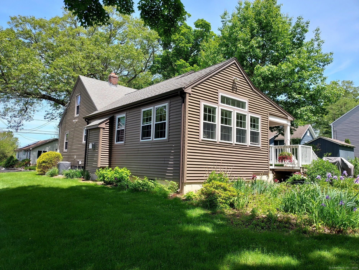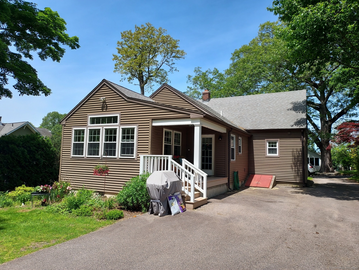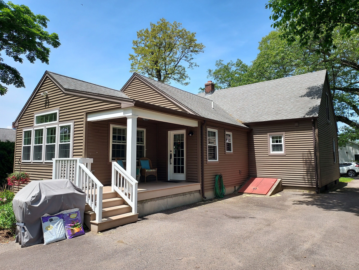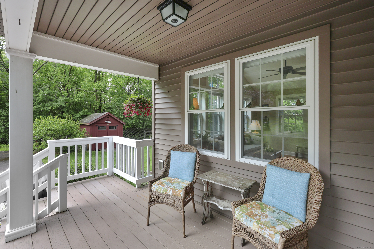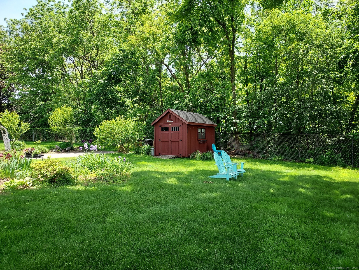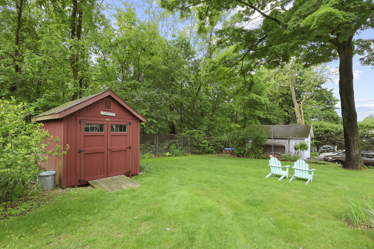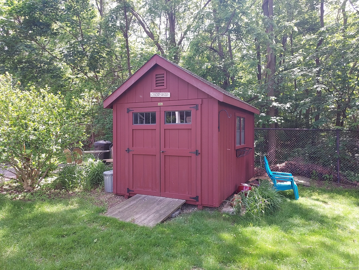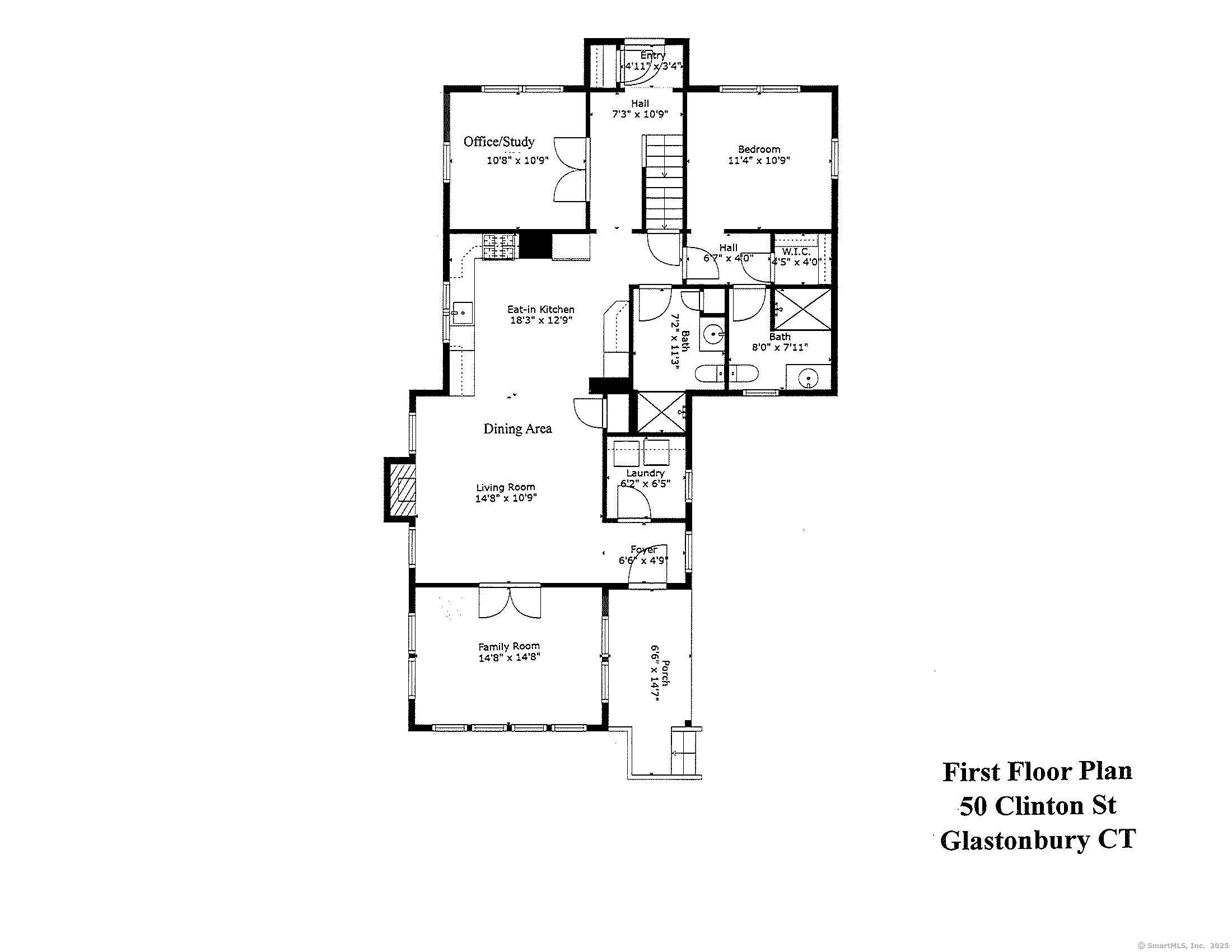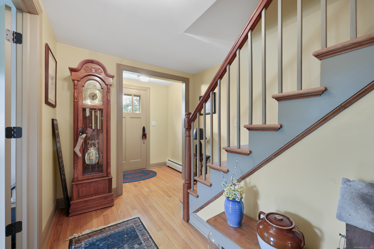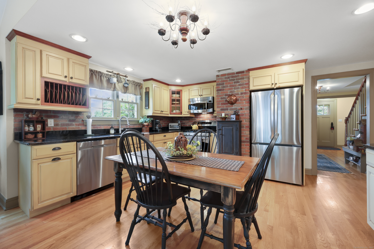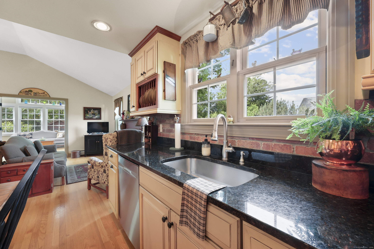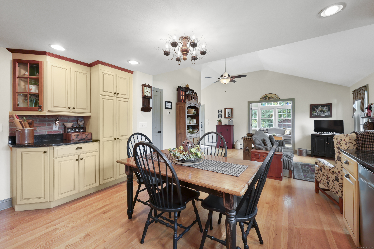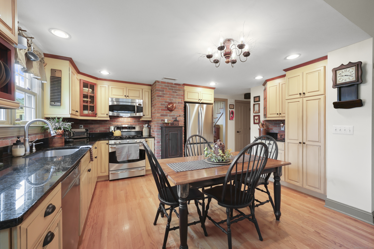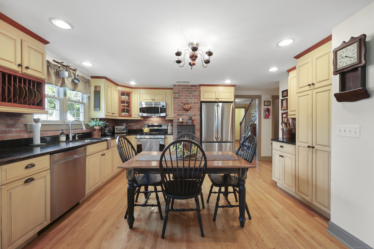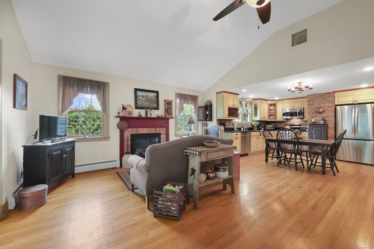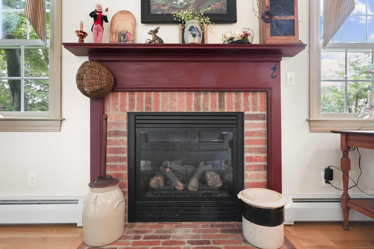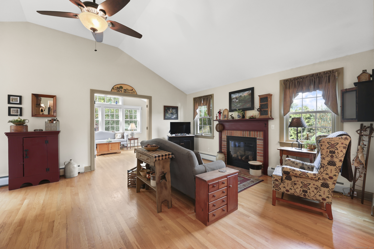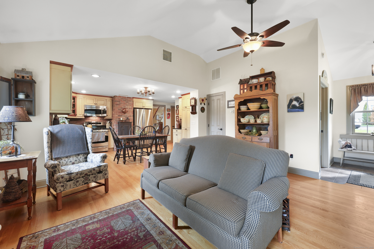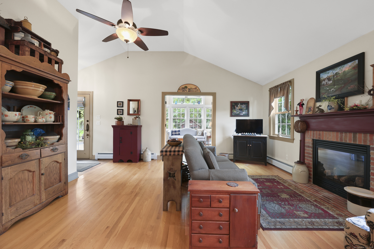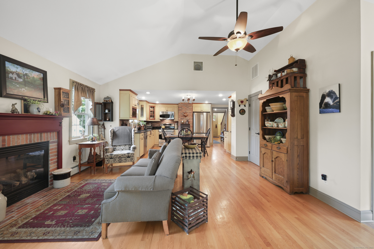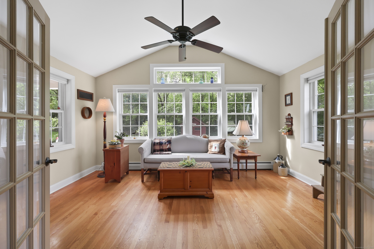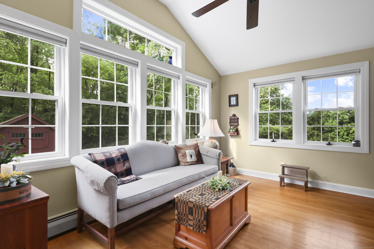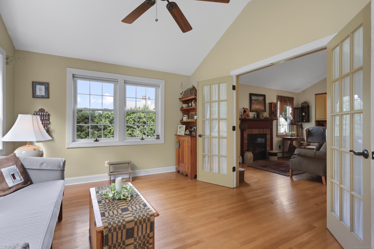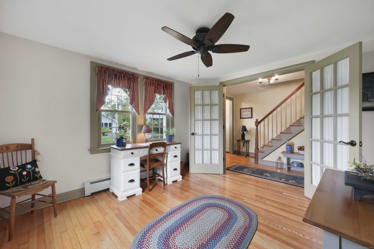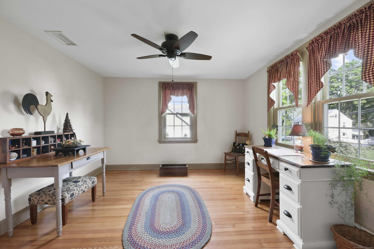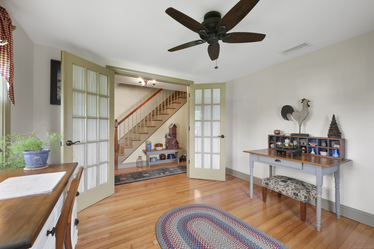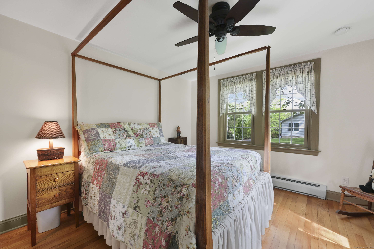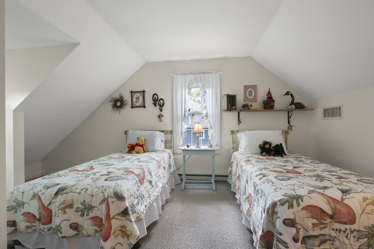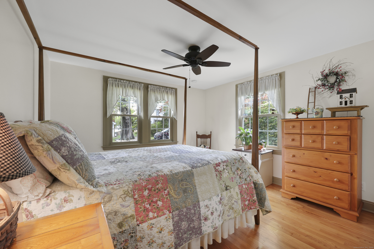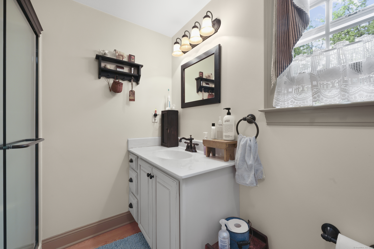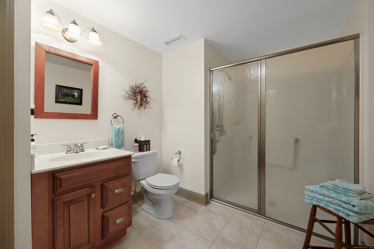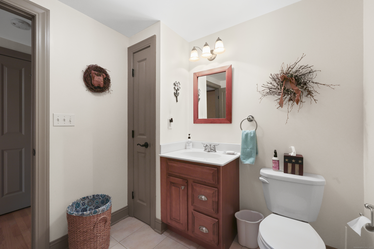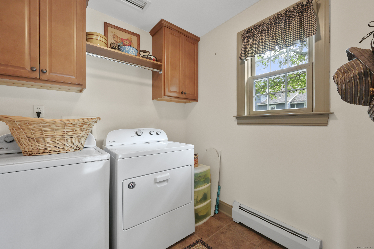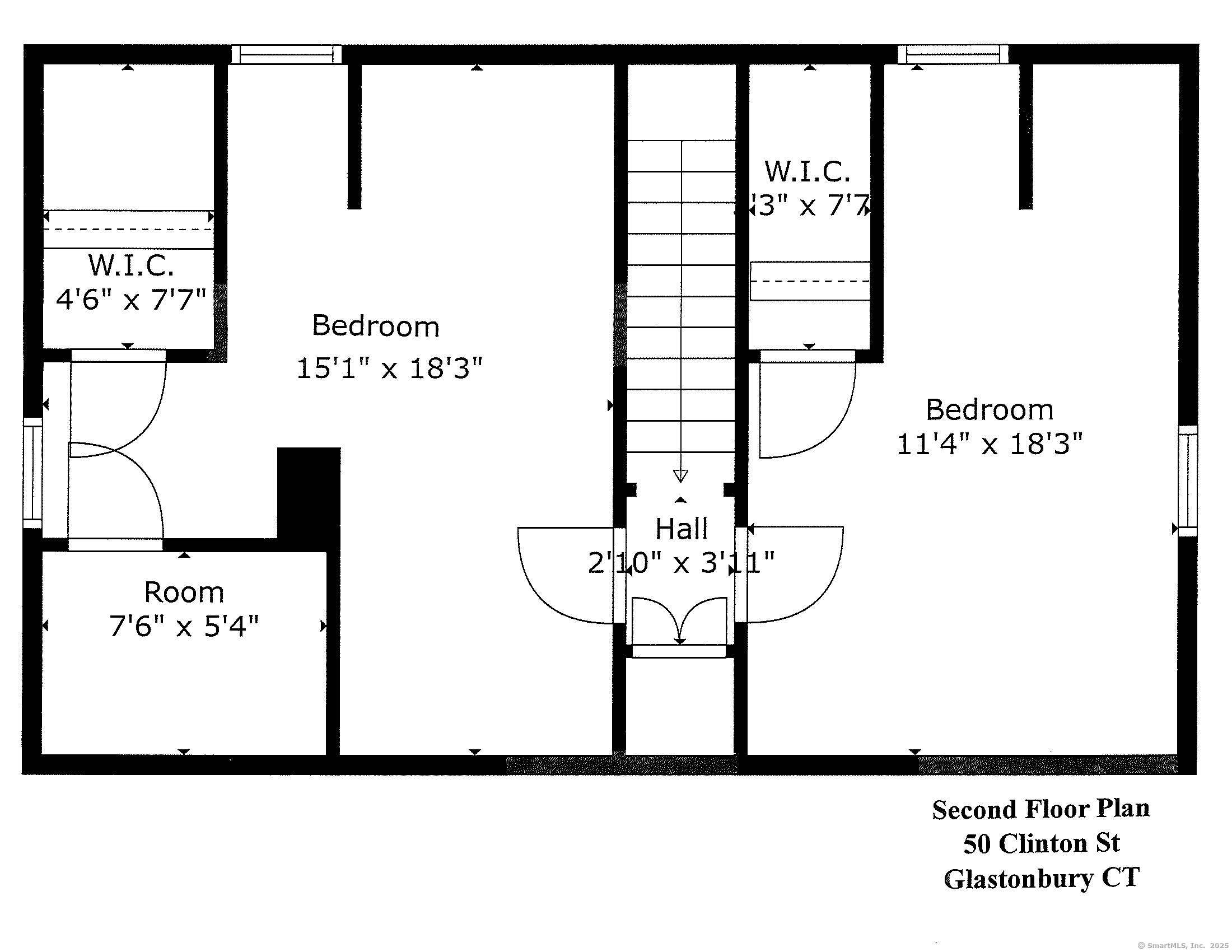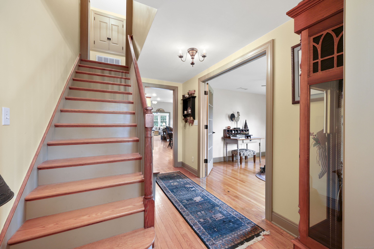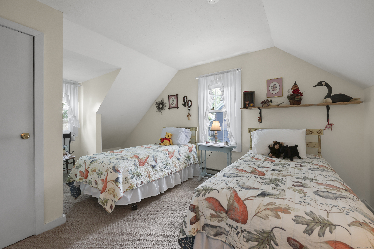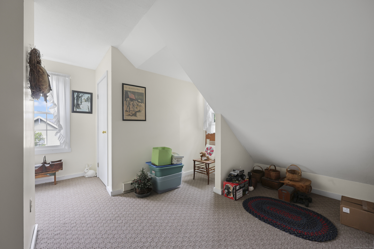More about this Property
If you are interested in more information or having a tour of this property with an experienced agent, please fill out this quick form and we will get back to you!
50 Clinton Street, Glastonbury CT 06033
Current Price: $425,000
 3 beds
3 beds  2 baths
2 baths  1880 sq. ft
1880 sq. ft
Last Update: 7/19/2025
Property Type: Single Family For Sale
Classic CIRCA 1938 Glastonbury 3/4 BR 2 Bath Cape Cod totally remodeled & expanded in 2009! Fully modernized w/beautifully planned rear ell open floor plan addition features quality finish workmanship plus charm & character-MUST SEE HOME! Great starter home or suitable for those looking to downsize! Custom designed kitchen cabinetworks w/painted finish, granite counters, glass door corner doors, standing pantry cabinetry, full crown molding trim, full complement of stainless steel appliance including gas fired 5 burner stove, recessed lighting, & HW flooring. Kitchen has open floor plan central dining area w/HW floors extended to 9+ vaulted ceiling living room w/natural gas fired gas log fireplace, overhead light ceiling fan, & HW floors. First floor light & bright family room offers 9+ vaulted ceiling, Sunroom styled design w/3 walls of windows plus rear wall transom, overhead fan/light, & HW floors! First floor also offers a Separate Home Office/Study w/French doors, Overhead fan/light, & hardwood floors! First floor primary bedroom has HW floors, overhead fan/light, & adjoining full bath w/glass door shower stall bath! Second full first floor bath offers 5 floor level showing stall w/ H/C wide access door! Plus 1st floor laundry! Full finished second floor offers 2 Bedrooms! Quiet neighborly area .22 Acre nicely landscaped lot! A short walk to all local service. Natural gas heat/hot water, central A/C 200 Amp service, public water & sewer, paved drive, and storage shed!
MULITPLE OFFERS! SELLER CALL FOR HIGHEST AND BEST OFFERS TO BE SUBMITTED ON OR BEFORE 4 PM MONDAY JUNE 2nd 2025.
New London Tpke to Clinton Street. 50 Clinton is Brown Cape on the Right. #50 On Front of House. For Sale Sign Posted!
MLS #: 24098153
Style: Cape Cod
Color: Brown
Total Rooms:
Bedrooms: 3
Bathrooms: 2
Acres: 0.22
Year Built: 1938 (Public Records)
New Construction: No/Resale
Home Warranty Offered:
Property Tax: $7,344
Zoning: A3
Mil Rate:
Assessed Value: $223,700
Potential Short Sale:
Square Footage: Estimated HEATED Sq.Ft. above grade is 1880; below grade sq feet total is 0; total sq ft is 1880
| Appliances Incl.: | Gas Range,Microwave,Refrigerator,Dishwasher,Washer,Dryer |
| Laundry Location & Info: | Main Level First Floor Separte Laundry Room |
| Fireplaces: | 1 |
| Energy Features: | Fireplace Insert,Thermopane Windows |
| Interior Features: | Cable - Pre-wired,Open Floor Plan |
| Energy Features: | Fireplace Insert,Thermopane Windows |
| Basement Desc.: | Crawl Space,Full,Storage,Interior Access,Concrete Floor,Full With Hatchway |
| Exterior Siding: | Vinyl Siding |
| Exterior Features: | Shed,Porch,Gutters |
| Foundation: | Concrete |
| Roof: | Fiberglass Shingle |
| Parking Spaces: | 0 |
| Garage/Parking Type: | None,Paved,Off Street Parking |
| Swimming Pool: | 0 |
| Waterfront Feat.: | Not Applicable |
| Lot Description: | In Subdivision,Lightly Wooded,Level Lot,Open Lot |
| Nearby Amenities: | Commuter Bus,Health Club,Library,Medical Facilities,Park,Public Transportation,Walk to Bus Lines |
| Occupied: | Owner |
Hot Water System
Heat Type:
Fueled By: Hot Water.
Cooling: Central Air
Fuel Tank Location:
Water Service: Public Water Connected
Sewage System: Public Sewer Connected
Elementary: Buttonball Lane
Intermediate: Gideon Welles
Middle: Smith
High School: Glastonbury
Current List Price: $425,000
Original List Price: $425,000
DOM: 49
Listing Date: 5/23/2025
Last Updated: 6/3/2025 10:25:31 PM
Expected Active Date: 5/31/2025
List Agent Name: James Celio
List Office Name: Century 21 AllPoints Realty
