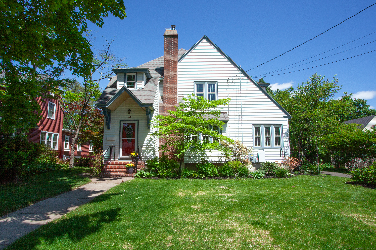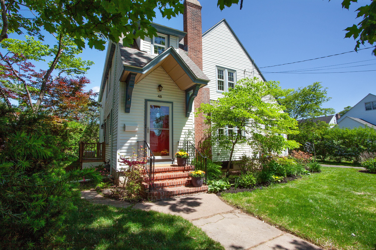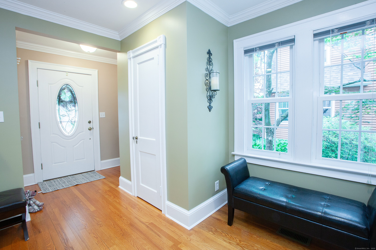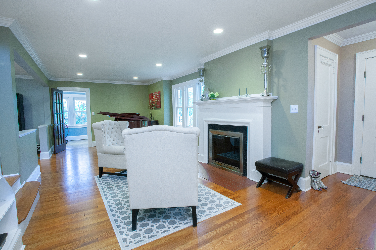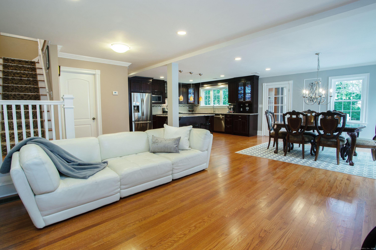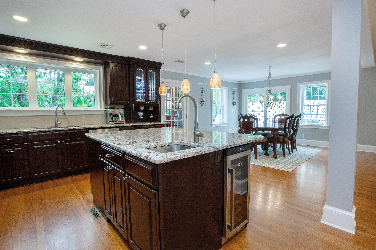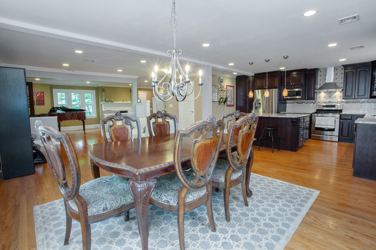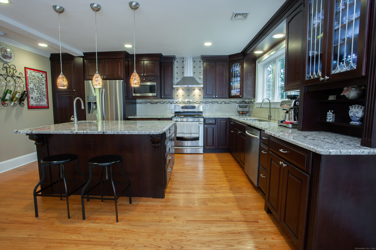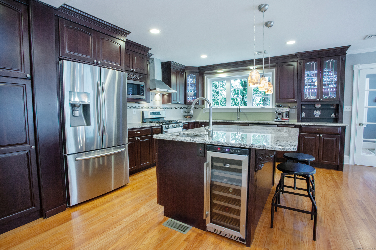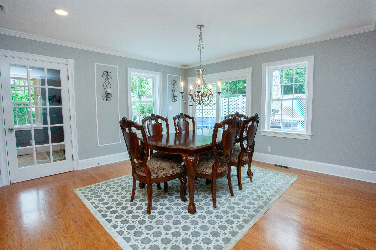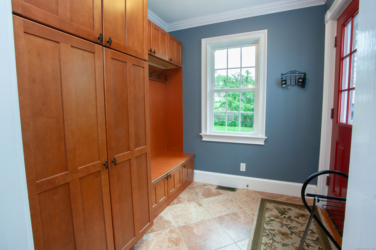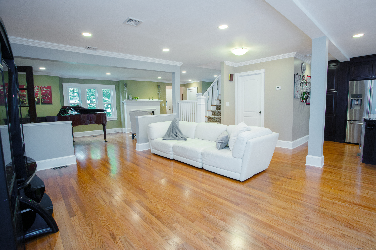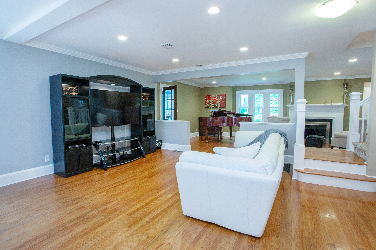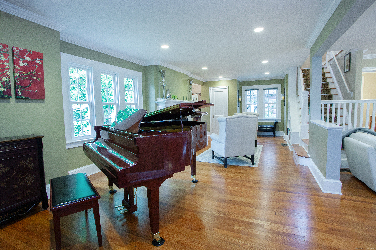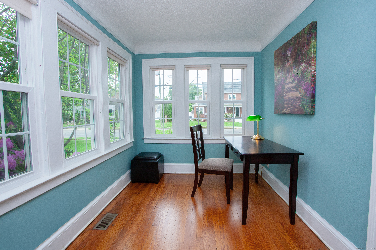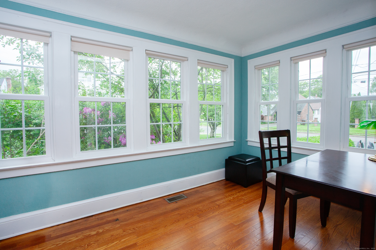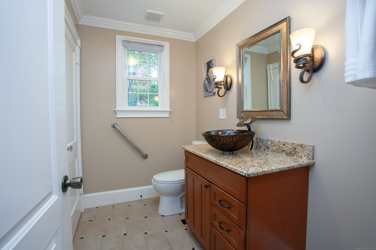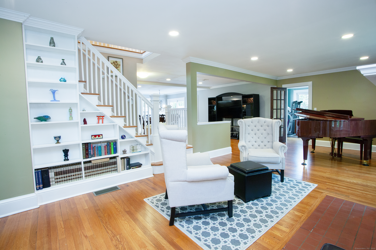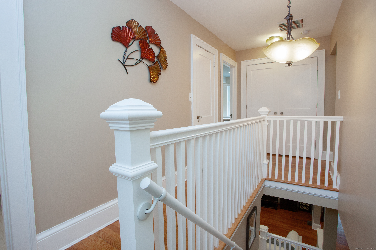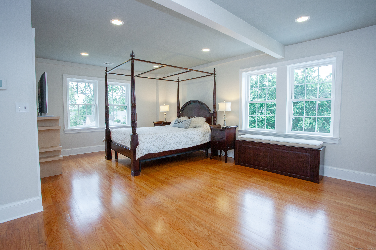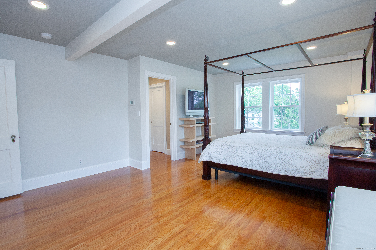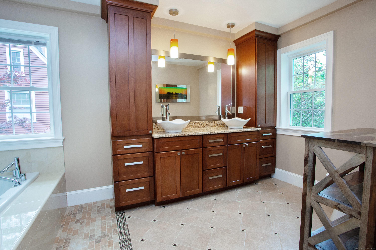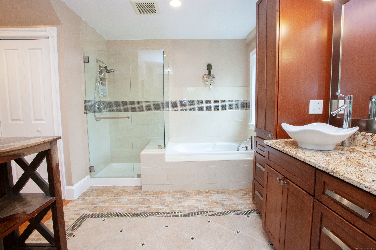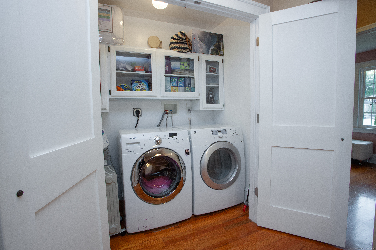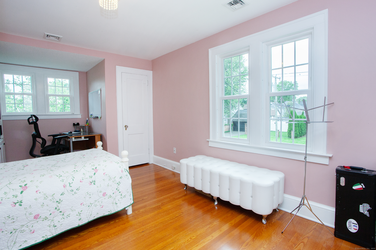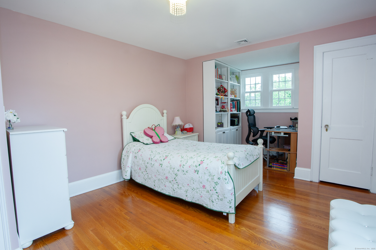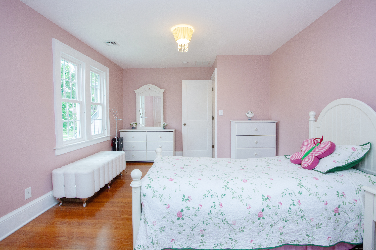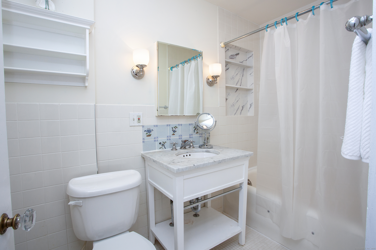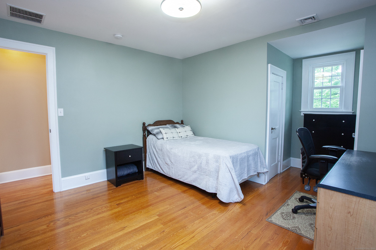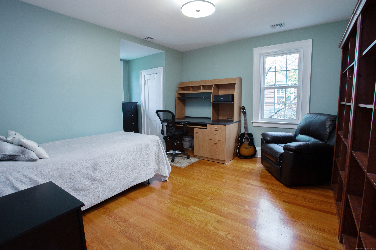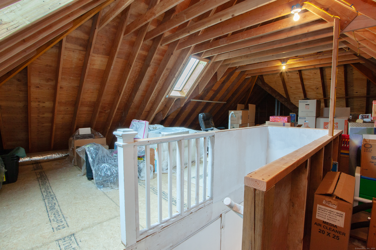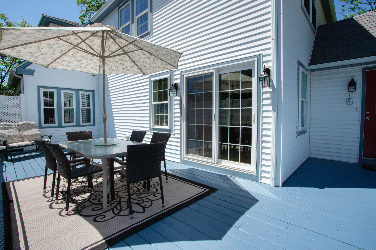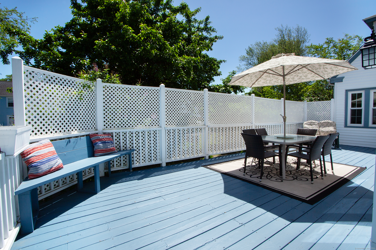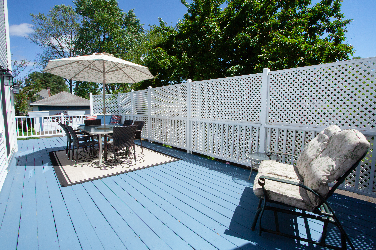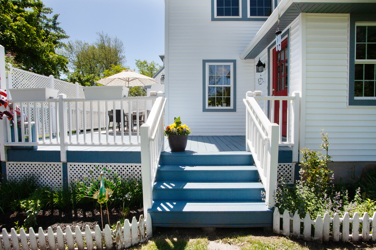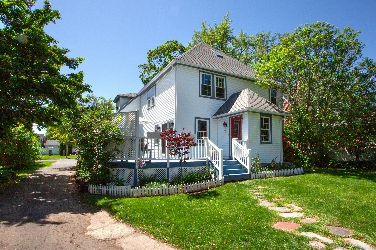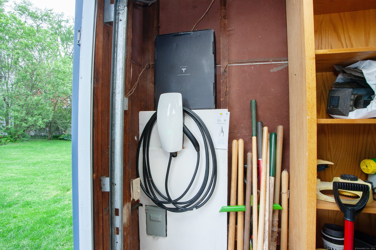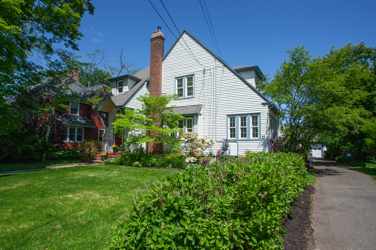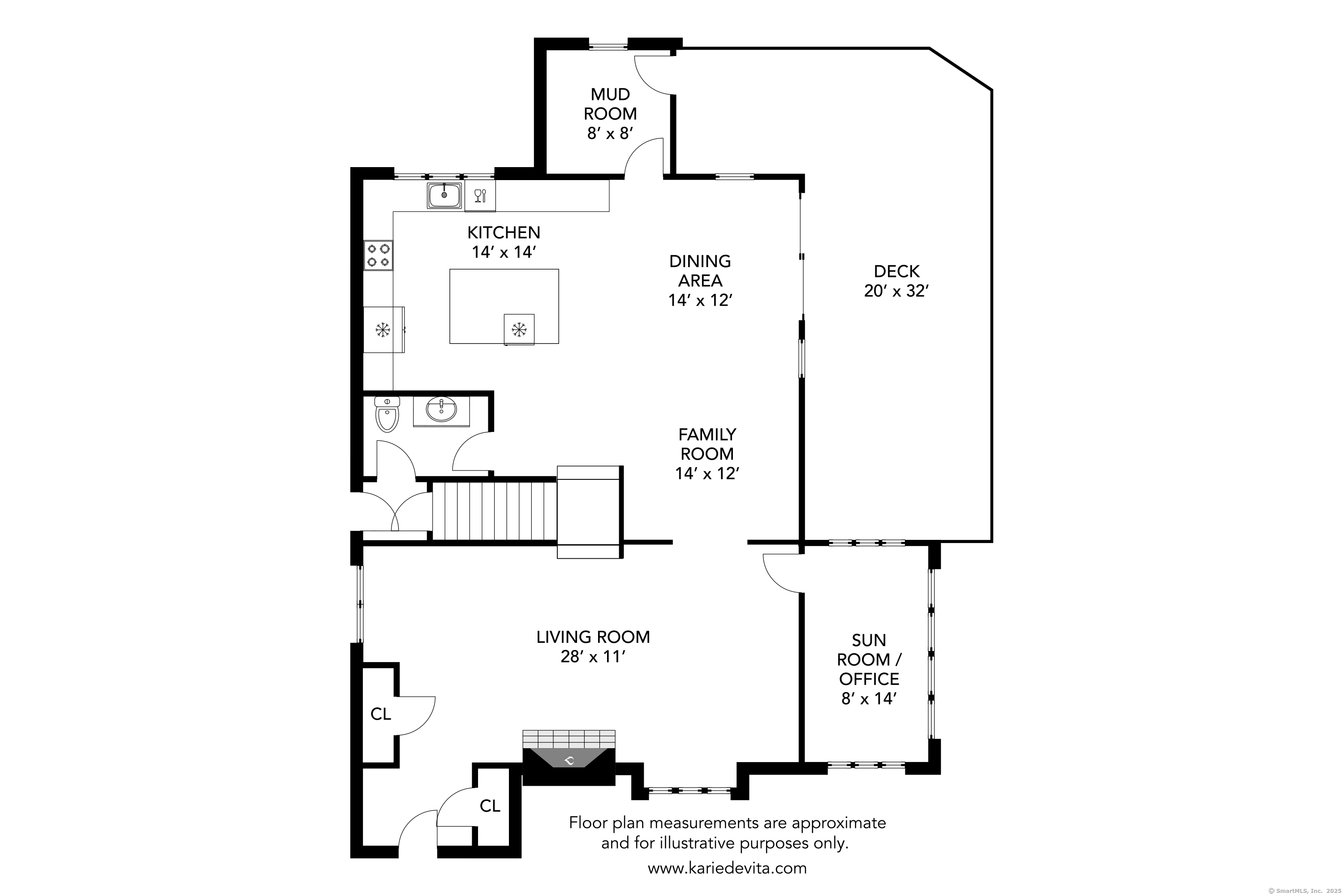More about this Property
If you are interested in more information or having a tour of this property with an experienced agent, please fill out this quick form and we will get back to you!
48 Newport Avenue, West Hartford CT 06107
Current Price: $799,900
 3 beds
3 beds  3 baths
3 baths  2544 sq. ft
2544 sq. ft
Last Update: 7/20/2025
Property Type: Single Family For Sale
The one you have been waiting for! This stunning home in the heart of West Hartford Center has been beautifully and thoughtfully renovated throughout. The fireplaced living rm welcomes you into the home where vintage charm meets modern updates. The chefs kitchen with cherry cabinetry, granite counters, and island seating opens to a gracious dining area and spacious family room area, perfect for entertaining! The first floor also features a sun-drenched office, a front foyer and a fabulous mudroom with custom maple built ins. Upstairs you will find three sunny bedrooms, a laundry room with cabinets, and two full baths. The inviting primary suite features a spa like bathroom with frameless glass shower, soaking tub, double vanities, two walk in closets and a utility closet! Additional features include a walk up attic with skylights that is plumbed for additional expansion if desired. Solar panels system that is paid for not leased. EV charger in the detached 2 car garage. Gas heat, central air. The large deck overlooks a lovely flat backyard. The sought after street is a short walk to West Hartford Center, elementary and middle schools. Dont miss this opportunity! The sellers are requesting all offers to be submitted by 10am Monday 6/2, thank you
Between Boulevard and Farmington
MLS #: 24098124
Style: Colonial
Color: White
Total Rooms:
Bedrooms: 3
Bathrooms: 3
Acres: 0.22
Year Built: 1927 (Public Records)
New Construction: No/Resale
Home Warranty Offered:
Property Tax: $16,231
Zoning: R-10
Mil Rate:
Assessed Value: $362,460
Potential Short Sale:
Square Footage: Estimated HEATED Sq.Ft. above grade is 2544; below grade sq feet total is ; total sq ft is 2544
| Appliances Incl.: | Gas Range,Microwave,Range Hood,Refrigerator,Dishwasher,Washer,Dryer,Wine Chiller |
| Laundry Location & Info: | Upper Level |
| Fireplaces: | 1 |
| Energy Features: | Thermopane Windows |
| Interior Features: | Open Floor Plan |
| Energy Features: | Thermopane Windows |
| Basement Desc.: | Full,Unfinished |
| Exterior Siding: | Vinyl Siding |
| Exterior Features: | Deck |
| Foundation: | Concrete |
| Roof: | Asphalt Shingle |
| Parking Spaces: | 2 |
| Garage/Parking Type: | Detached Garage |
| Swimming Pool: | 0 |
| Waterfront Feat.: | Not Applicable |
| Lot Description: | Level Lot |
| Occupied: | Owner |
Hot Water System
Heat Type:
Fueled By: Hot Water.
Cooling: Central Air
Fuel Tank Location:
Water Service: Public Water Connected
Sewage System: Public Sewer Connected
Elementary: Louise Duffy
Intermediate:
Middle: Sedgwick
High School: Conard
Current List Price: $799,900
Original List Price: $799,900
DOM: 60
Listing Date: 5/21/2025
Last Updated: 6/3/2025 4:37:07 PM
List Agent Name: Annie Sullivan
List Office Name: Coldwell Banker Realty
