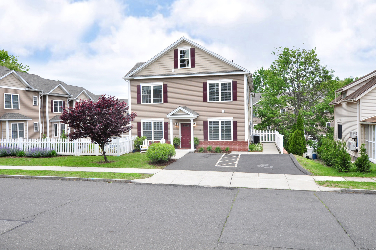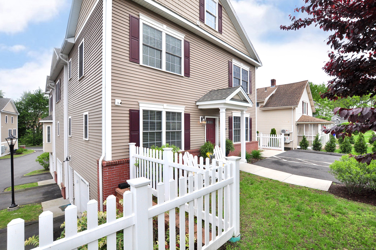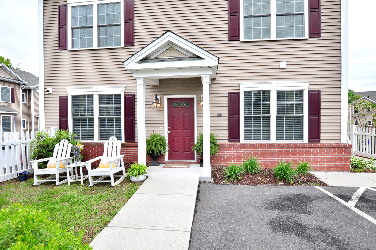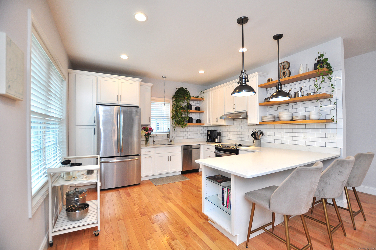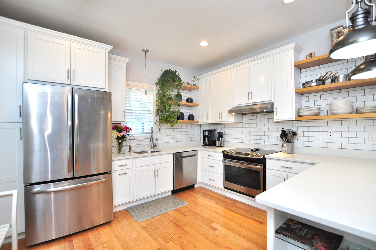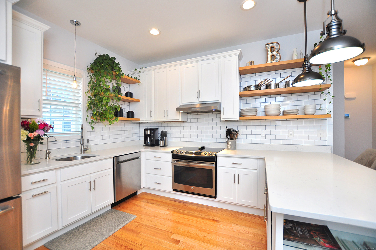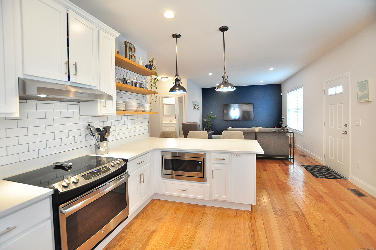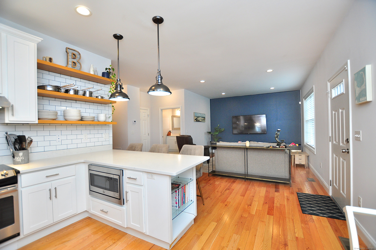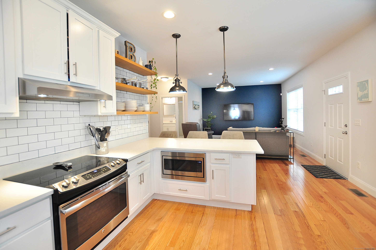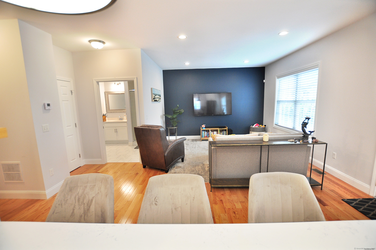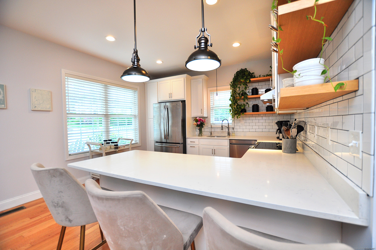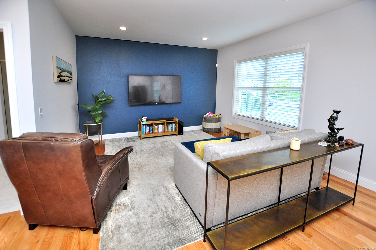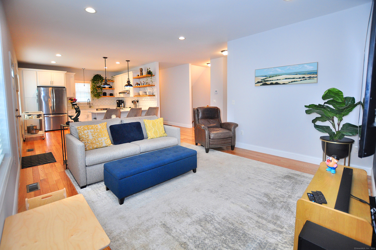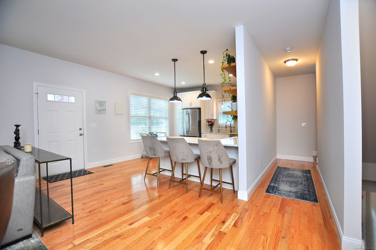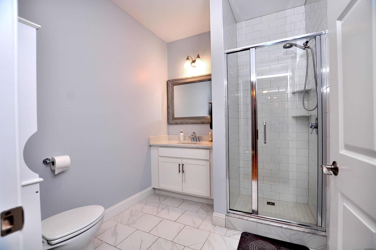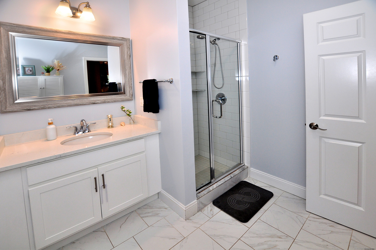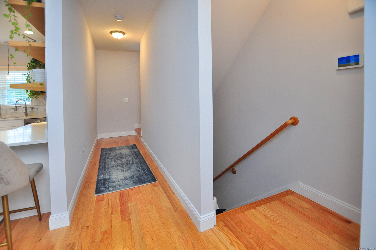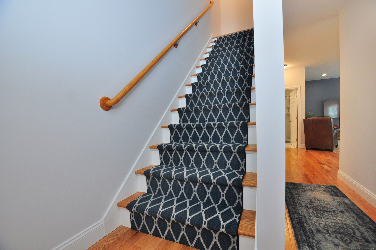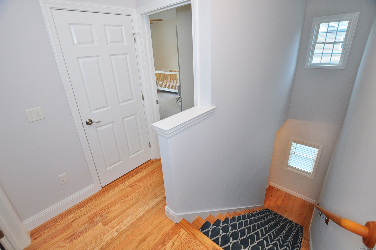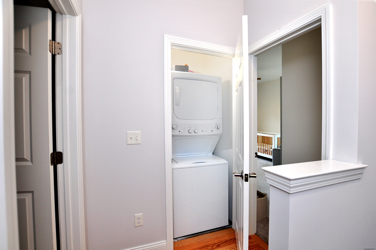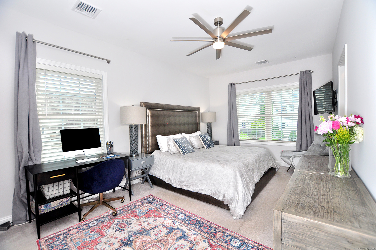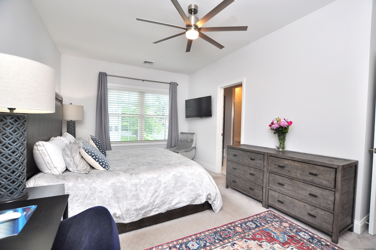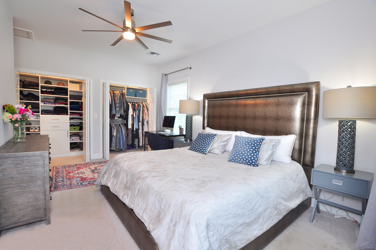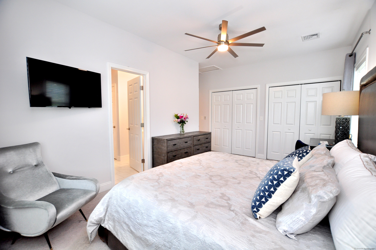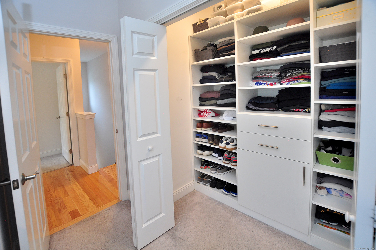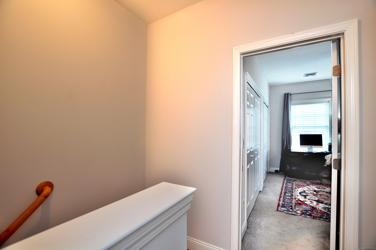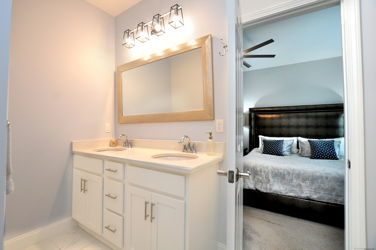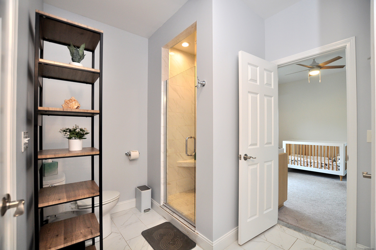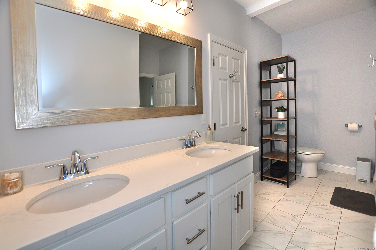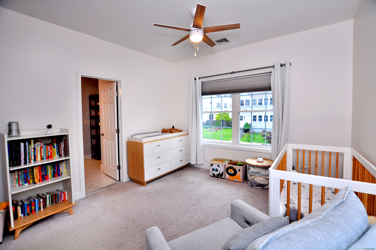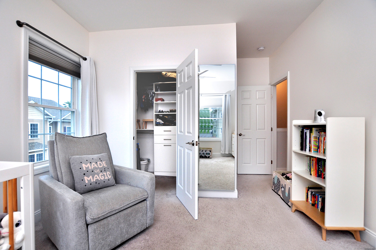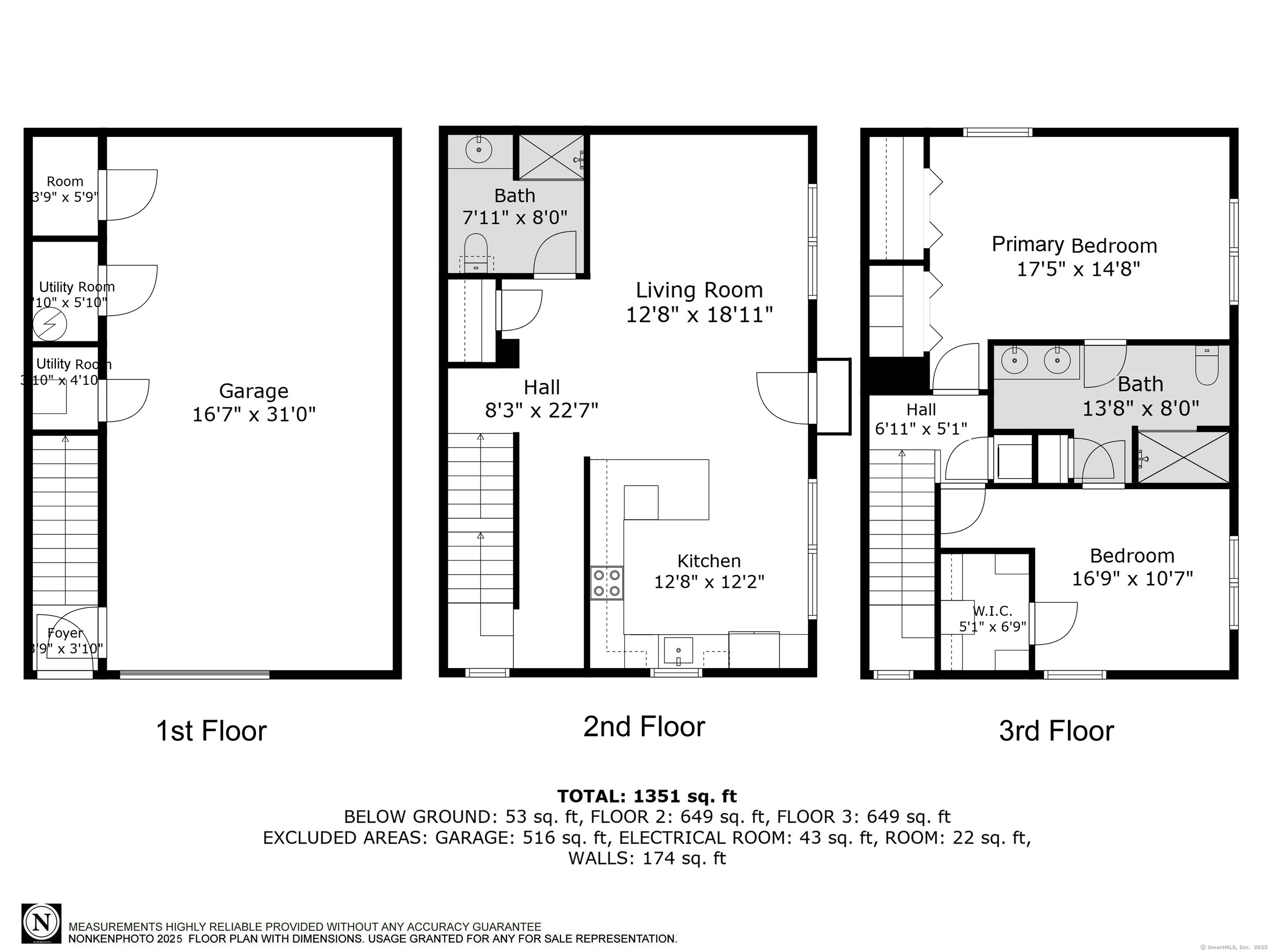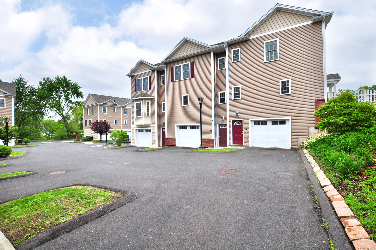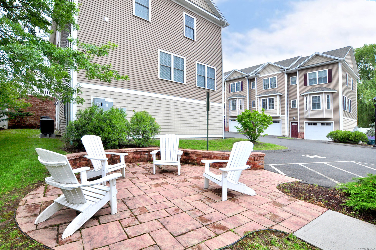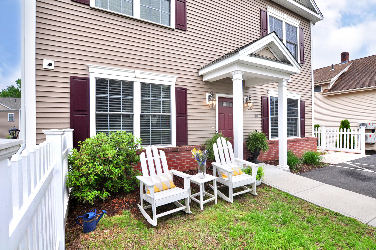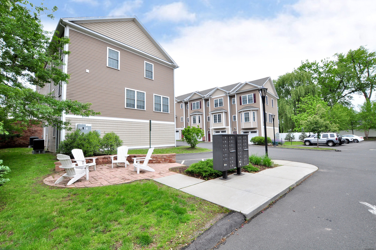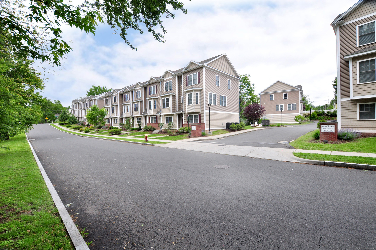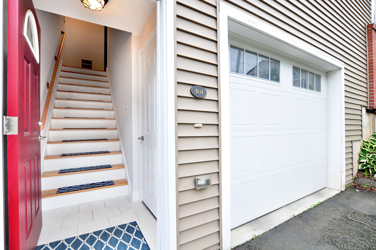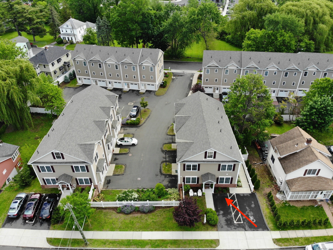More about this Property
If you are interested in more information or having a tour of this property with an experienced agent, please fill out this quick form and we will get back to you!
35 Ringgold Street, West Hartford CT 06119
Current Price: $399,900
 2 beds
2 beds  2 baths
2 baths  1408 sq. ft
1408 sq. ft
Last Update: 7/20/2025
Property Type: Condo/Co-Op For Sale
A fabulous, sun-filled townhouse located in the awesome neighborhood of Park Rd in West Hartford. This end unit has 2 bedrooms and 2 full baths was completed in 2019 and shows beautifully like it was just built. The original owners have meticulously maintained this home and have chosen upgrades that you will love such as classic subway tiled backsplash in the kitchen along with quartz countertops, stainless steel appliances, a breakfast bar and open shelving. The large, full bath on the first floor has been upgraded to include a tiled shower. The owners designed the layout so that the kitchen is much larger than most of the units in the complex. The open floor plan that you have been waiting for is stylish especially with the 9 ft ceilings and plenty of windows to let the sun in. On the second floor are the 2 bedrooms, a large full bath with a tiled shower and double sink vanity, and laundry. Both bedroom closets are brand new and designed by and installed by Closets, Etc. The lower level is the tandem parking garage. Plenty of storage in the garage unless youd like to add small home office or weight room. This end unit has plenty of parking at the garage- tandem plus 1 space and 1 parking space at the front door. Walk to shops and restaurants on Park rd. Easy access to West Hartford Center and downtown Hartford. Central air, fresh paint and some hardwood flooring. Easy living at The Townhomes at Ringgold Estates. A great opportunity to own rare newer construction!
Park Rd to Ringgold or Cresent. Use address 401 Crescent St. Front door is on Cresent St.
MLS #: 24097694
Style: Townhouse
Color: Beige, red brick
Total Rooms:
Bedrooms: 2
Bathrooms: 2
Acres: 0
Year Built: 2018 (Public Records)
New Construction: No/Resale
Home Warranty Offered:
Property Tax: $9,849
Zoning: RM-1
Mil Rate:
Assessed Value: $219,940
Potential Short Sale:
Square Footage: Estimated HEATED Sq.Ft. above grade is 1408; below grade sq feet total is ; total sq ft is 1408
| Appliances Incl.: | Microwave,Refrigerator,Dishwasher,Disposal,Washer,Dryer |
| Laundry Location & Info: | Upper Level upper floor |
| Fireplaces: | 0 |
| Interior Features: | Cable - Pre-wired,Open Floor Plan,Security System |
| Basement Desc.: | None |
| Exterior Siding: | Vinyl Siding |
| Exterior Features: | Sidewalk,Patio |
| Parking Spaces: | 2 |
| Garage/Parking Type: | Tandem,Paved,On Street Parking,Driveway |
| Swimming Pool: | 0 |
| Waterfront Feat.: | Not Applicable |
| Lot Description: | N/A |
| Nearby Amenities: | Park,Public Transportation,Shopping/Mall,Walk to Bus Lines |
| Occupied: | Owner |
HOA Fee Amount 204
HOA Fee Frequency: Monthly
Association Amenities: .
Association Fee Includes:
Hot Water System
Heat Type:
Fueled By: Hot Air.
Cooling: Central Air
Fuel Tank Location:
Water Service: Public Water Connected
Sewage System: Public Sewer Connected
Elementary: Whiting Lane
Intermediate:
Middle: King Philip
High School: Hall
Current List Price: $399,900
Original List Price: $399,900
DOM: 5
Listing Date: 5/27/2025
Last Updated: 6/4/2025 6:03:44 PM
Expected Active Date: 5/30/2025
List Agent Name: Meg Goodrich
List Office Name: William Raveis Real Estate
