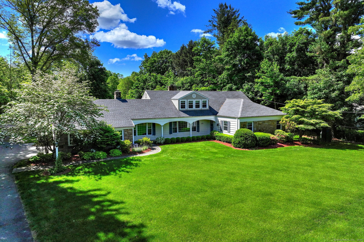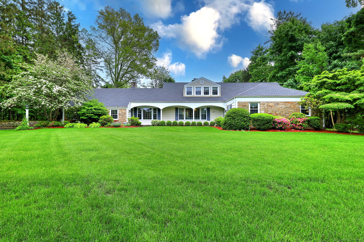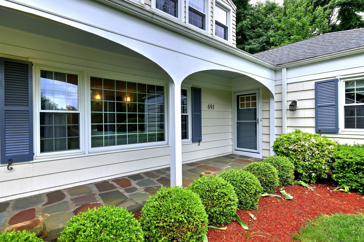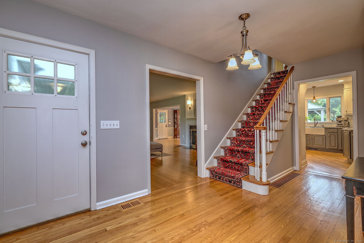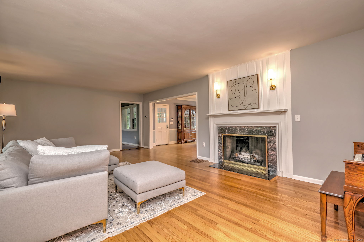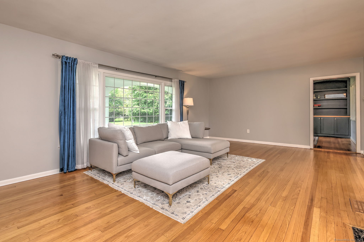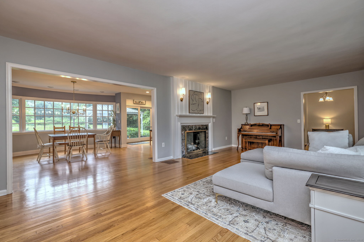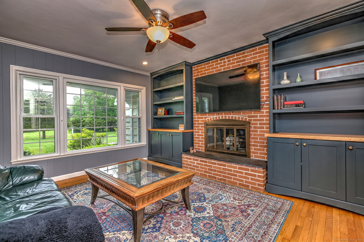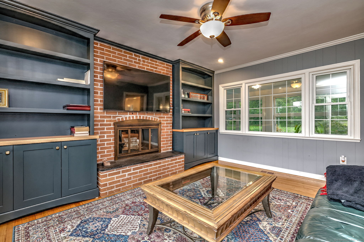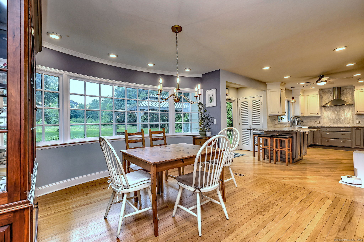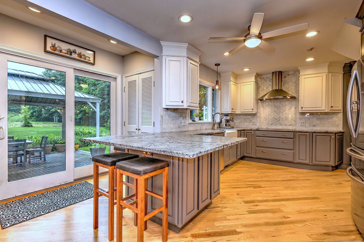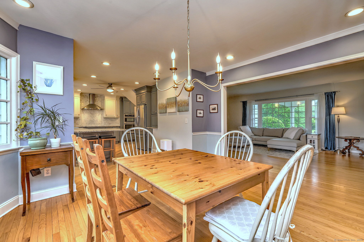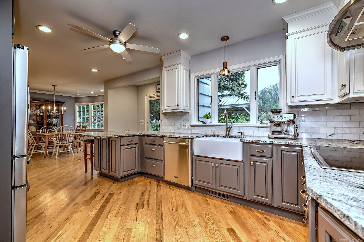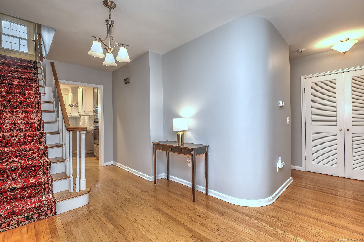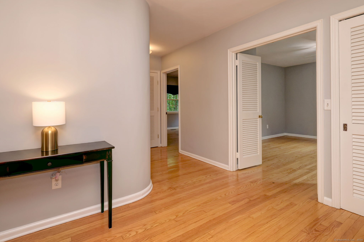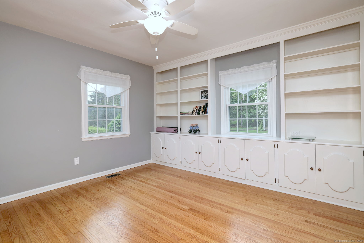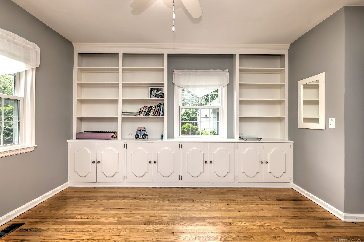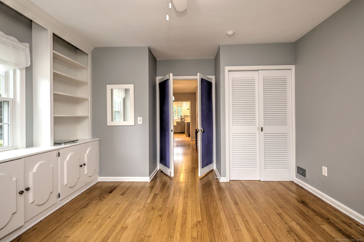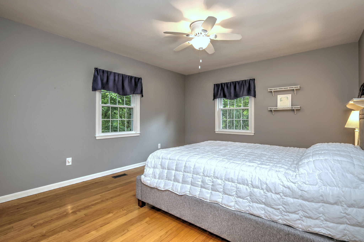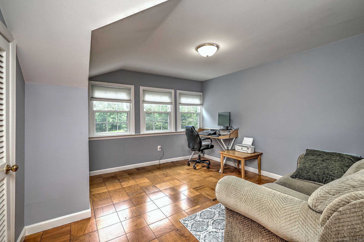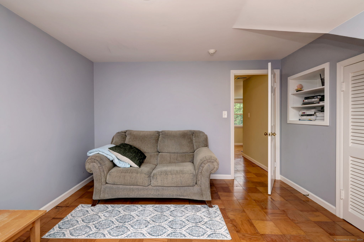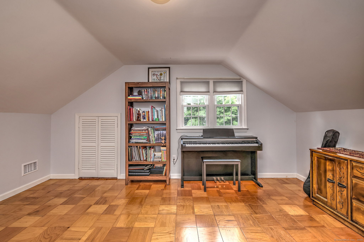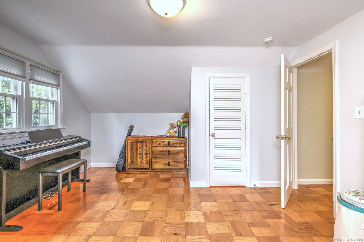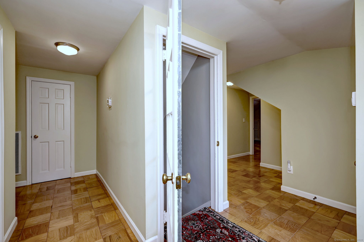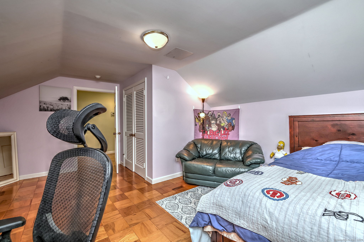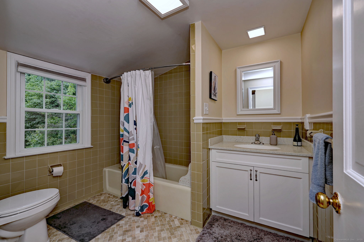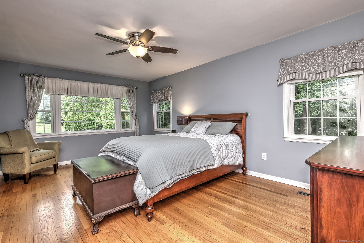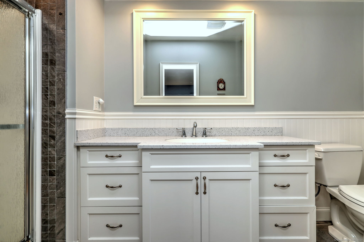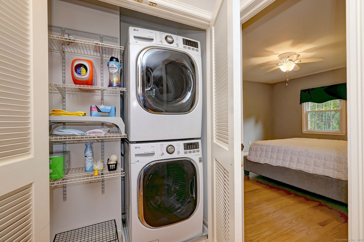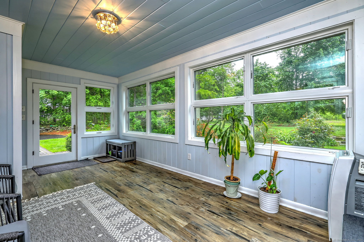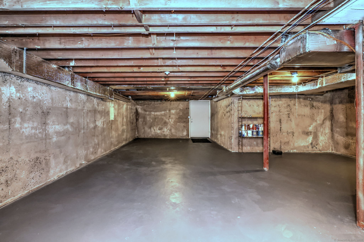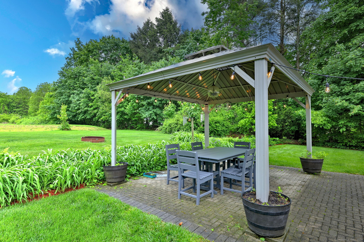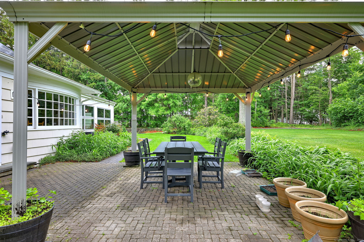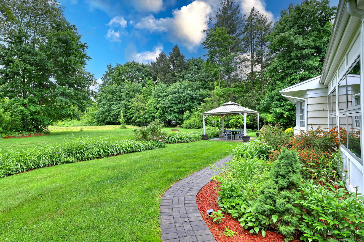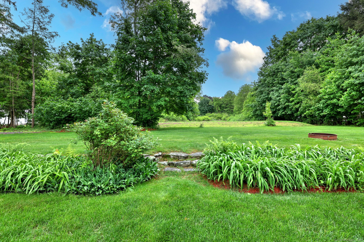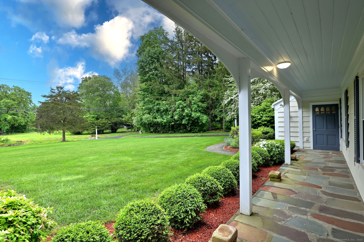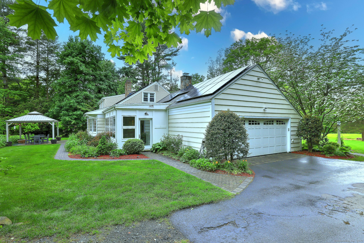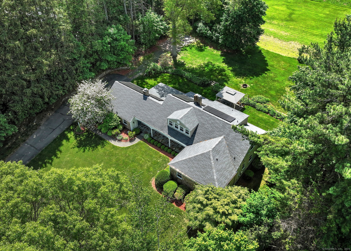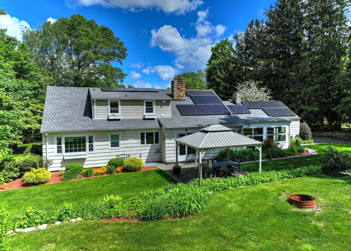More about this Property
If you are interested in more information or having a tour of this property with an experienced agent, please fill out this quick form and we will get back to you!
691 Buttonball Road, Orange CT 06477
Current Price: $877,225
 6 beds
6 beds  3 baths
3 baths  2996 sq. ft
2996 sq. ft
Last Update: 7/22/2025
Property Type: Single Family For Sale
Welcome to this beautifully remodeled expanded Cape Cod-style home situated on a spacious 0.78-acre lot in the heart of Orange. This 6-bedroom, 3-bathroom residence offers 2,996 sq ft of thoughtfully designed living space. The completely renovated kitchen features stainless steel appliances, hardwood floors, recessed lighting, and an open floor plan that seamlessly connects to the large living room with a cozy fireplace. The first-floor primary bedroom suite provides convenience and comfort, accompanied by two additional bedrooms on the main level. Upstairs, youll find three more bedrooms, perfect for family or guests. The family room boasts a second fireplace and custom built-ins, ideal for relaxation or entertaining. Additional highlights include a new architectural asphalt shingle roof, newer windows and door. Enjoy the tranquility of the property with newer pergola overlooking private backyard of Spacious 2-car garage & basement access from first floor and garage. Do not wait to schedule your showing! Located near top-rated schools, parks, and commuter routes, this home combines modern updates with classic charm. Book your private showing today!
GPS
MLS #: 24097514
Style: Cape Cod
Color: yellow
Total Rooms:
Bedrooms: 6
Bathrooms: 3
Acres: 0.78
Year Built: 1957 (Public Records)
New Construction: No/Resale
Home Warranty Offered:
Property Tax: $14,186
Zoning: Res
Mil Rate:
Assessed Value: $487,500
Potential Short Sale:
Square Footage: Estimated HEATED Sq.Ft. above grade is 2996; below grade sq feet total is ; total sq ft is 2996
| Appliances Incl.: | Wall Oven,Microwave,Range Hood,Refrigerator,Icemaker,Dishwasher,Washer,Dryer |
| Laundry Location & Info: | Main Level |
| Fireplaces: | 2 |
| Energy Features: | Active Solar,Ridge Vents,Thermopane Windows |
| Interior Features: | Cable - Pre-wired,Humidifier,Open Floor Plan |
| Energy Features: | Active Solar,Ridge Vents,Thermopane Windows |
| Basement Desc.: | Full,Full With Walk-Out |
| Exterior Siding: | Cedar |
| Exterior Features: | Gutters,Stone Wall,Patio |
| Foundation: | Concrete |
| Roof: | Asphalt Shingle |
| Parking Spaces: | 2 |
| Garage/Parking Type: | Attached Garage,Paved |
| Swimming Pool: | 0 |
| Waterfront Feat.: | Not Applicable |
| Lot Description: | Rear Lot,Cleared |
| Nearby Amenities: | Golf Course,Health Club,Lake,Library,Medical Facilities,Park,Public Transportation,Shopping/Mall |
| Occupied: | Owner |
Hot Water System
Heat Type:
Fueled By: Hot Air.
Cooling: Central Air
Fuel Tank Location: In Garage
Water Service: Private Well
Sewage System: Septic
Elementary: Race Brook
Intermediate: Regional District 5
Middle: Amity
High School: Amity Regional
Current List Price: $877,225
Original List Price: $877,225
DOM: 56
Listing Date: 5/26/2025
Last Updated: 6/7/2025 10:38:14 PM
List Agent Name: Michael Albert
List Office Name: RE/MAX RISE
