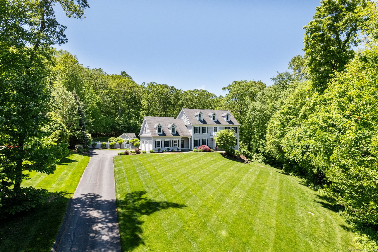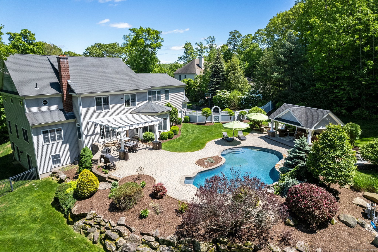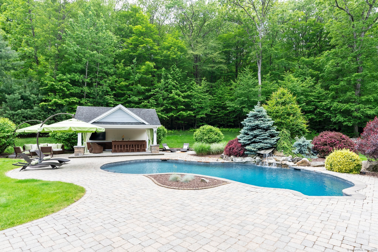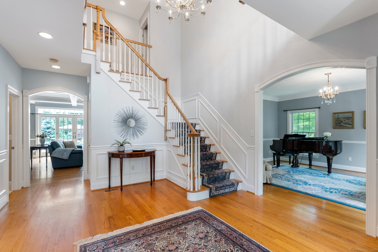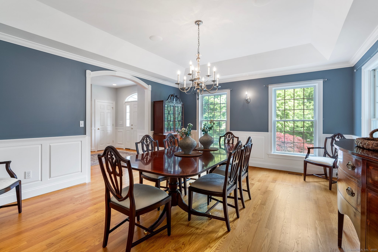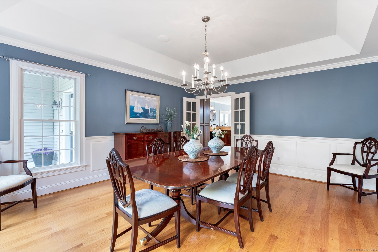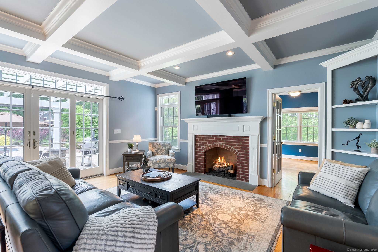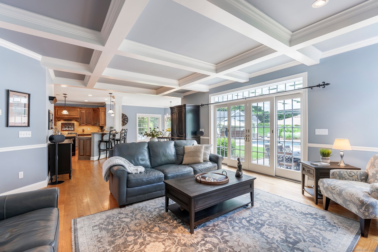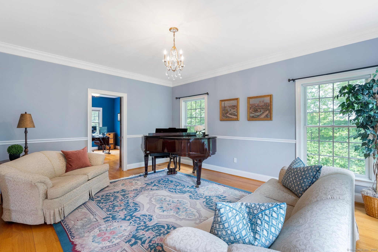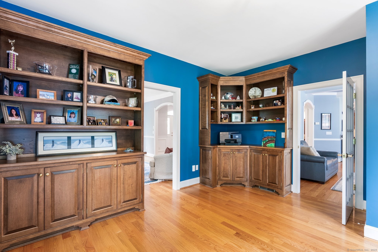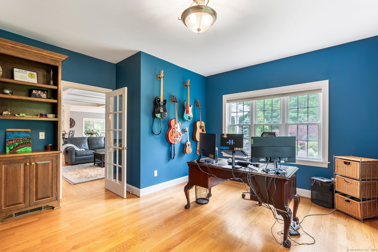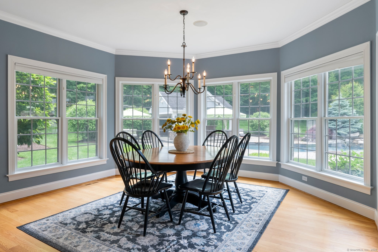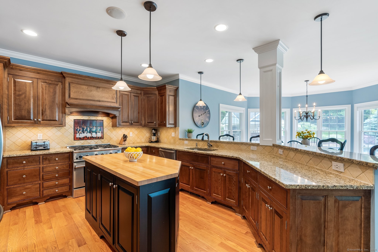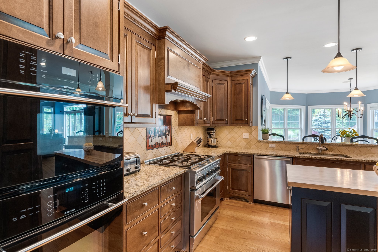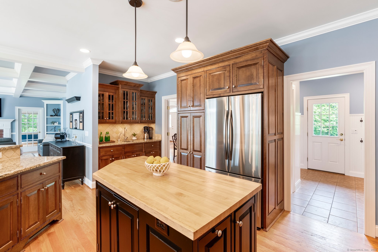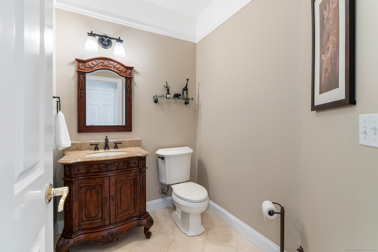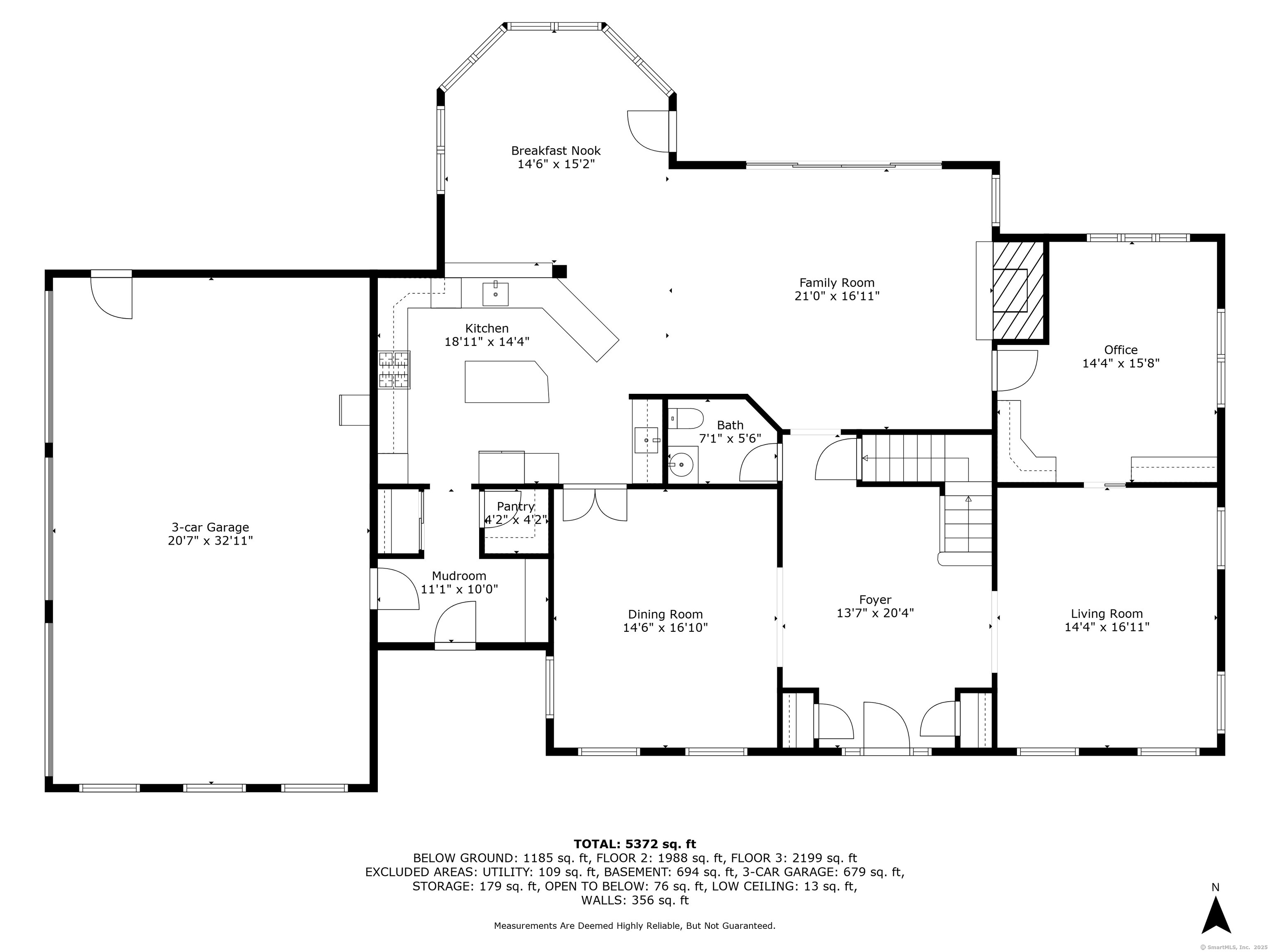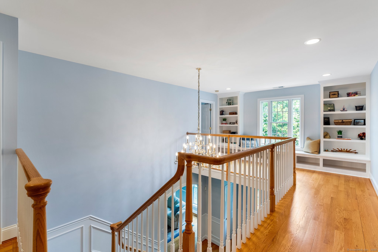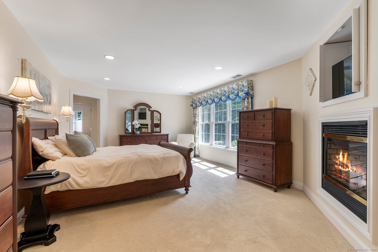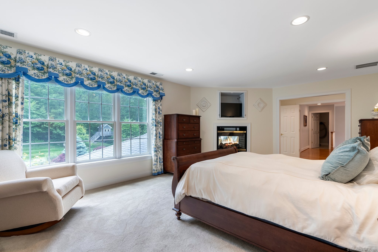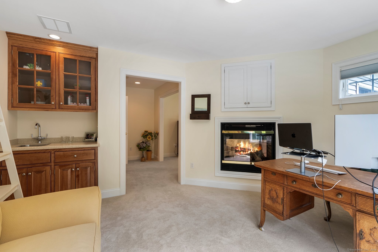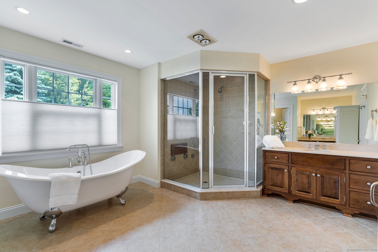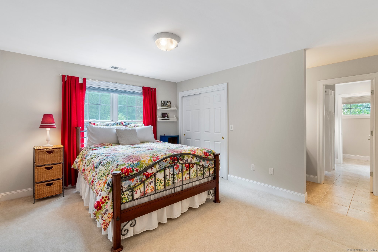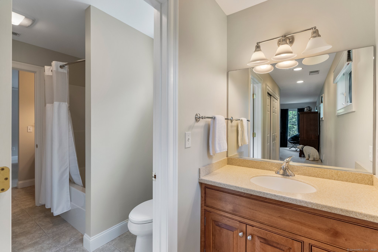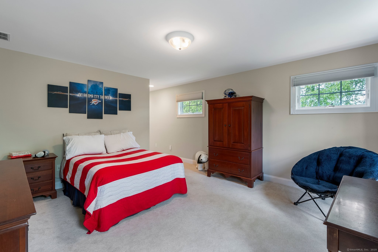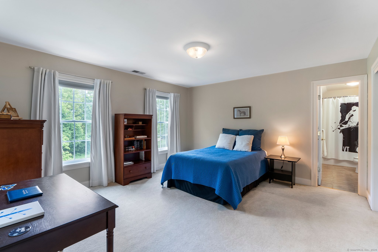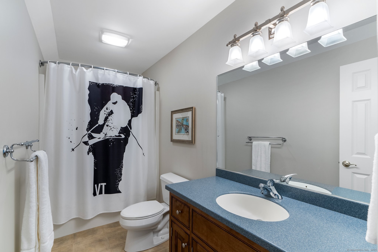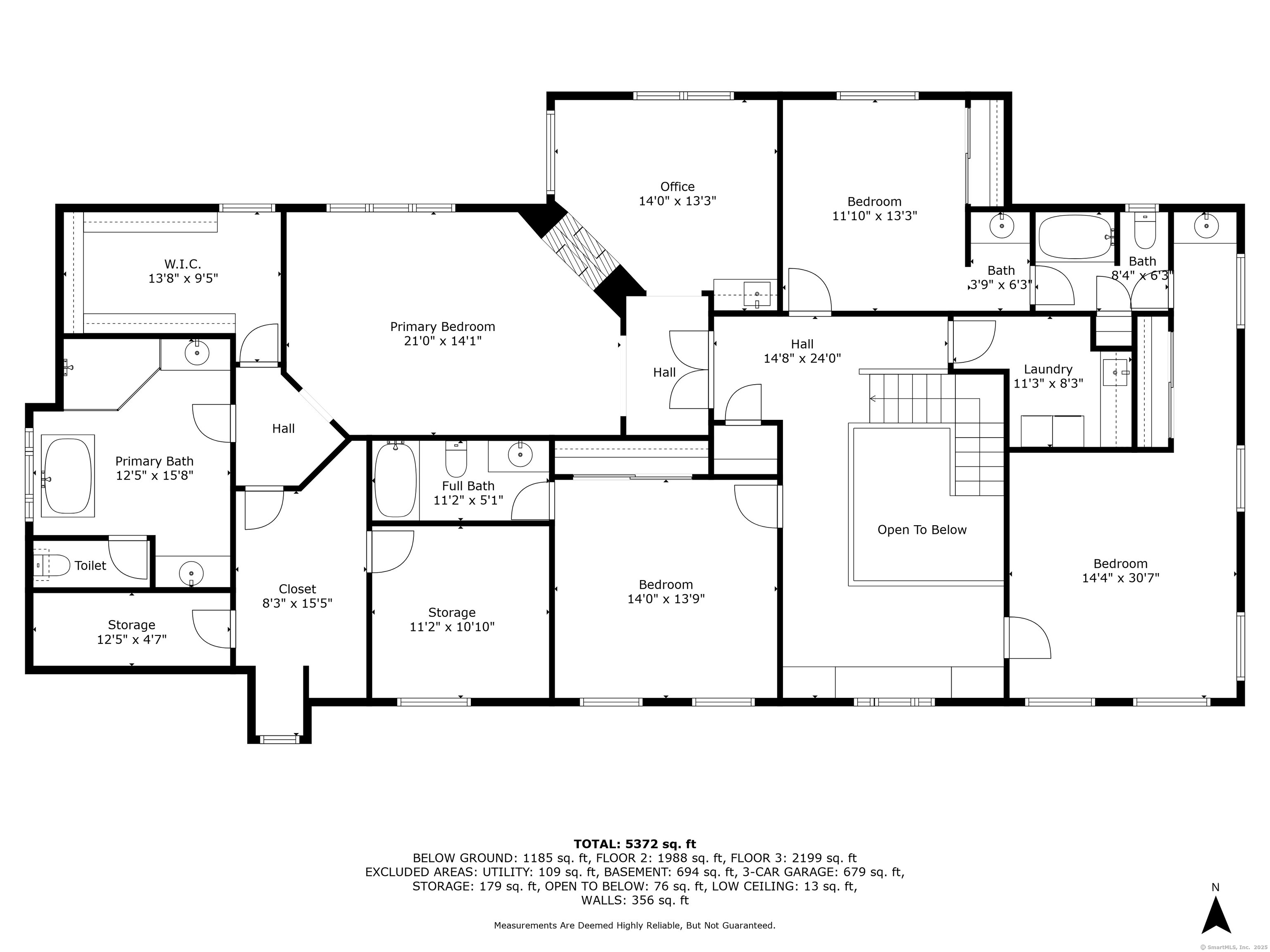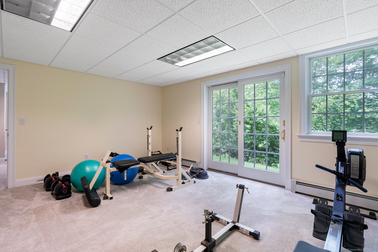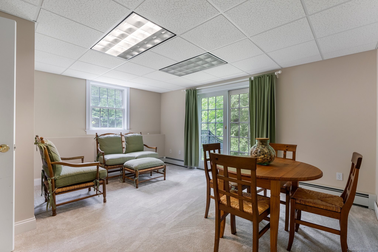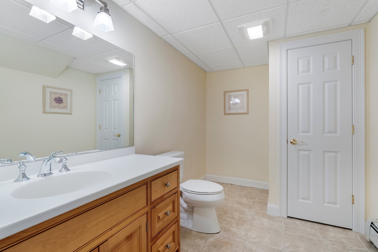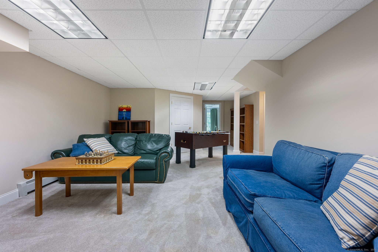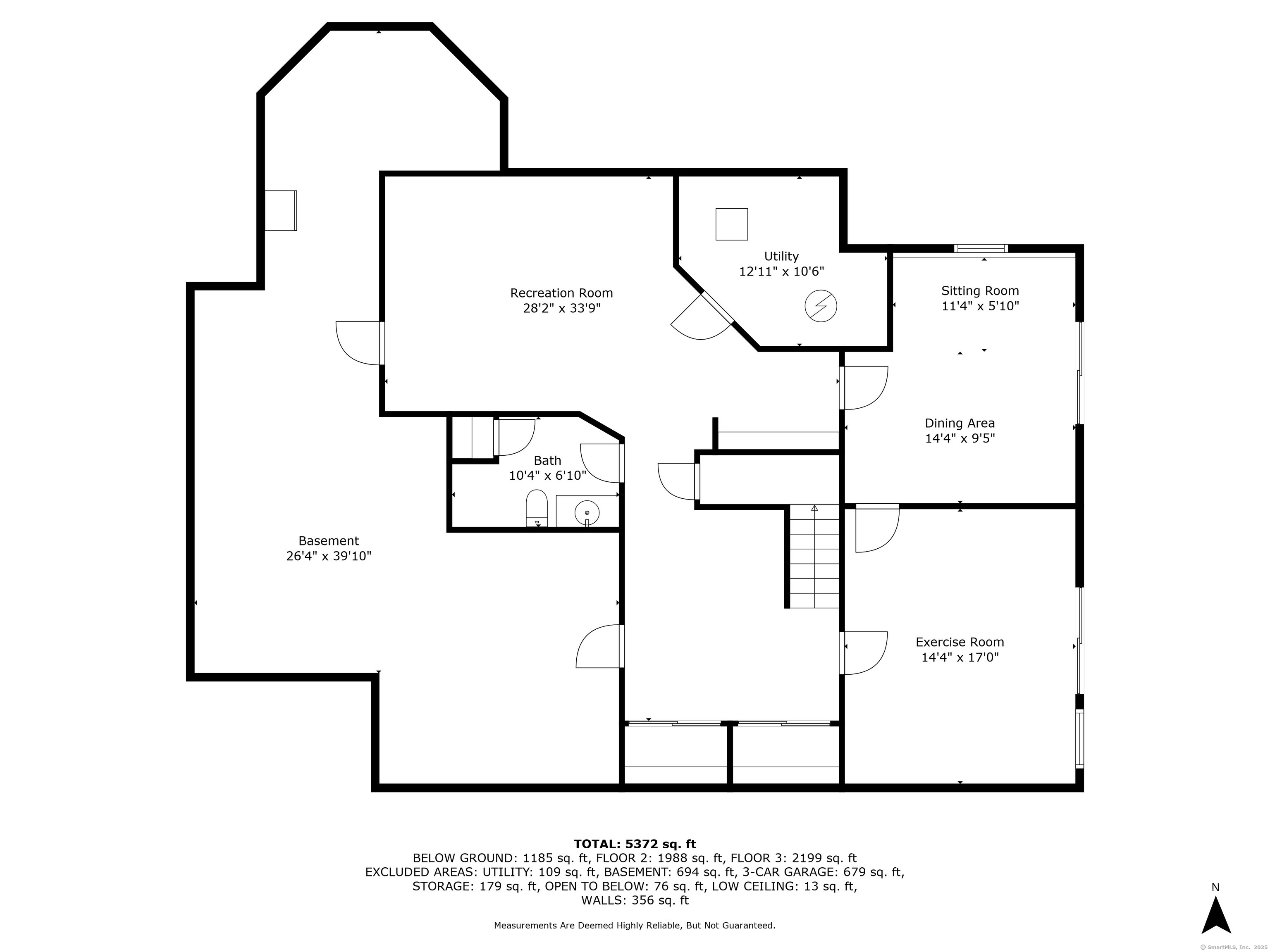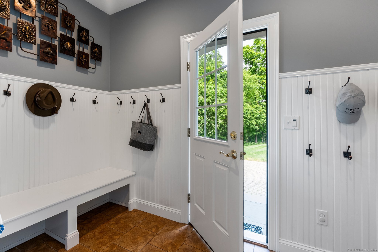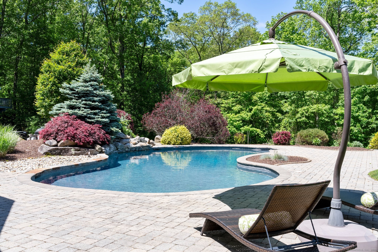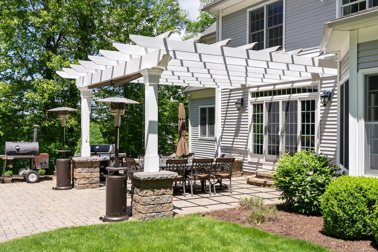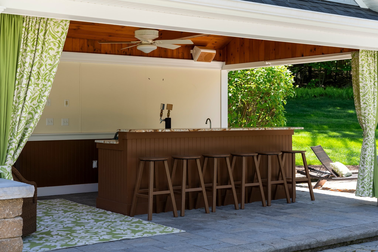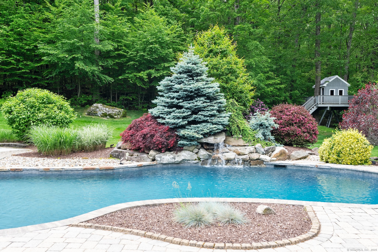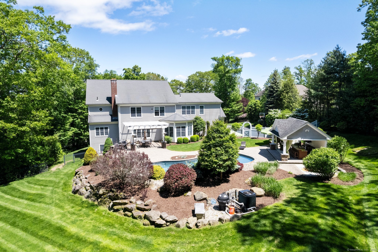More about this Property
If you are interested in more information or having a tour of this property with an experienced agent, please fill out this quick form and we will get back to you!
236 Country Lane, Glastonbury CT 06073
Current Price: $1,199,900
 4 beds
4 beds  5 baths
5 baths  5118 sq. ft
5118 sq. ft
Last Update: 7/19/2025
Property Type: Single Family For Sale
*OFFERS DUE BY 6PM 6/8* Luxury living in S Glastonbury w/ a backyard OASIS you dont want to miss! Outdoor entertaining goes next level with heated, gunite pool, cabana w/ kegerator & TV, zen waterfall, expansive patio w/ pergola & a fun tree-house! Lush landscaping & stately curb appeal welcome you. Oversized, 2 story foyer is graced w/ arched entryways to formal living & dining rooms. Abundant & detailed trim work add elegance! Richly coffered ceilings & gas fireplace adorn the family room which flows into the outdoors for seamless entertaining. Chefs kitchen boasts professional grade gas stove & custom cabinetry in classic, warm tones. Breakfast bar seats at least 5 & wet bar is perfectly situated for a wine/coffee station. Circular breakfast area is surrounded by windows & large enough for a full-size table! Well-appointed office has bookcases & built-ins & connects to the formal living via french doors. Formal living lends itself to an elegant piano/music or reading room. Mud room is conveniently located off a covered, side porch & features a built-bench, storage & a walk-in pantry adjacent to the kitchen. Upstairs, find yourself loving the custom window seat & storage/shelves in the hallway! Primary bdrm suite is a true retreat. Private study w/ wet bar & double-sided fireplace provides a peaceful refuge. Primary suite overlooks the pool & has multiple walk-in closets. Primary bathroom, in pleasing neutrals, features his/her vanities, slipper tub & large, tiled shower.
Three additional bedroom are generous; no small bedrooms here! One of them has a full, ensuite bath & the other two share a jack-and-jill style bathroom. Upper level laundry room is a convenient touch. Downstairs, the walk-out basement has been finished for more usable space. Two adjoining rooms (currently being used as a gym & rec room) have full windows & doors to the outside. The wall between these can be removed to create one large, bright space. In addition, there is a den & half bath that has provision to be turned into a full bath. Lets go back outside to truly enjoy what this home has to offer! Pool w/ rock feature & waterfall is a real crowd pleaser! Cabana also has sink, ceiling fan & bar w/ granite counter. Summer doesnt get any better than entertaining poolside, whether you are grilling by the pergola or cooling off in the cabana! Pool replastered 2025, upper level AC 2023, hot water heater 2024, well pump 2023. Additional features include: 3 car garage, generator ready, hot tub ready, level side yard, large shed, full fencing & irrigation system. Perfect privacy in one of South Glastonburys premiere cul-de-sac neighborhoods!
Mott Hill Rd to Country Lane. House on the left.
MLS #: 24097403
Style: Colonial
Color:
Total Rooms:
Bedrooms: 4
Bathrooms: 5
Acres: 1.83
Year Built: 2004 (Public Records)
New Construction: No/Resale
Home Warranty Offered:
Property Tax: $20,739
Zoning: RR
Mil Rate:
Assessed Value: $631,700
Potential Short Sale:
Square Footage: Estimated HEATED Sq.Ft. above grade is 4338; below grade sq feet total is 780; total sq ft is 5118
| Appliances Incl.: | Gas Cooktop,Wall Oven,Microwave,Refrigerator,Dishwasher,Washer,Dryer |
| Laundry Location & Info: | Upper Level |
| Fireplaces: | 2 |
| Energy Features: | Generator Ready |
| Interior Features: | Cable - Available,Central Vacuum,Open Floor Plan |
| Energy Features: | Generator Ready |
| Basement Desc.: | Full,Partially Finished,Full With Walk-Out |
| Exterior Siding: | Vinyl Siding |
| Exterior Features: | Shed,Awnings,Cabana,Underground Sprinkler,Patio |
| Foundation: | Concrete |
| Roof: | Asphalt Shingle |
| Parking Spaces: | 3 |
| Garage/Parking Type: | Attached Garage |
| Swimming Pool: | 1 |
| Waterfront Feat.: | Not Applicable |
| Lot Description: | Lightly Wooded,On Cul-De-Sac,Professionally Landscaped |
| Occupied: | Owner |
Hot Water System
Heat Type:
Fueled By: Hot Air.
Cooling: Central Air
Fuel Tank Location: In Ground
Water Service: Private Well
Sewage System: Septic
Elementary: Hopewell
Intermediate: Gideon Welles
Middle: Smith
High School: Glastonbury
Current List Price: $1,199,900
Original List Price: $1,199,900
DOM: 3
Listing Date: 6/3/2025
Last Updated: 6/9/2025 10:44:07 PM
Expected Active Date: 6/5/2025
List Agent Name: Taheera Pinto
List Office Name: William Raveis Real Estate
