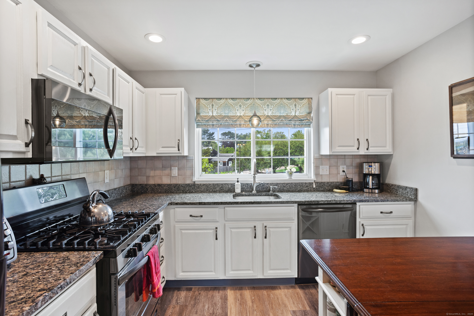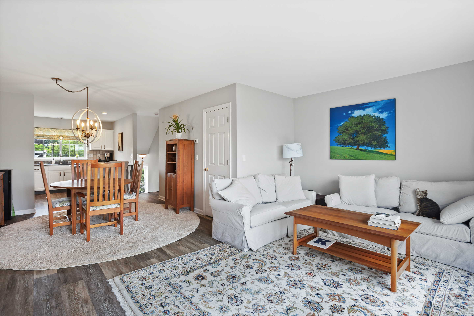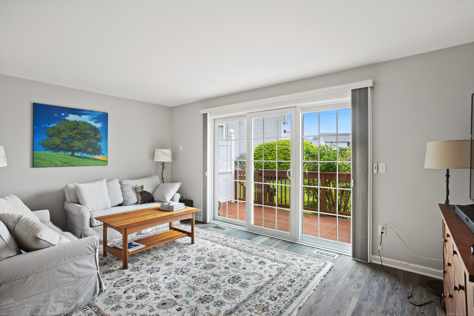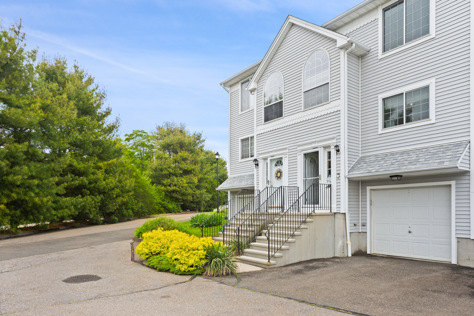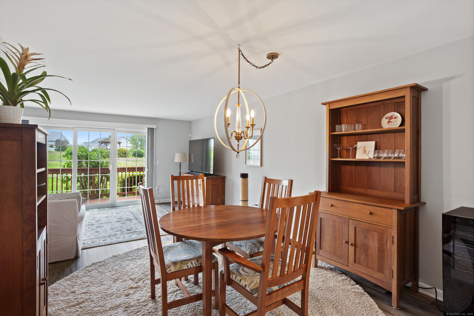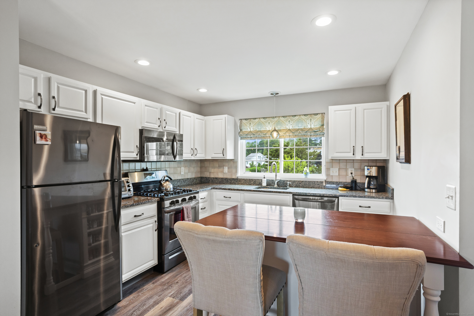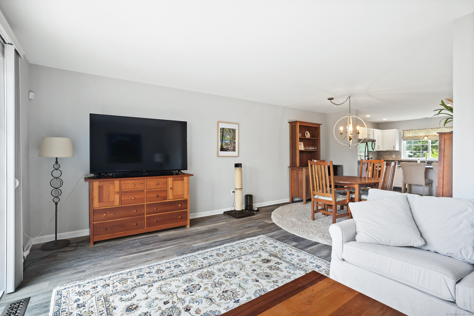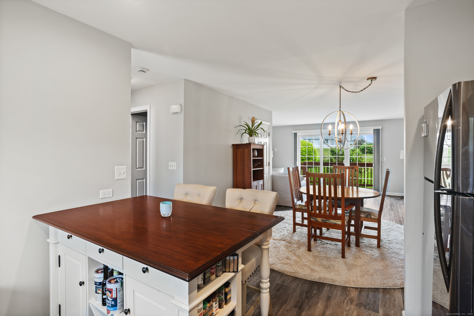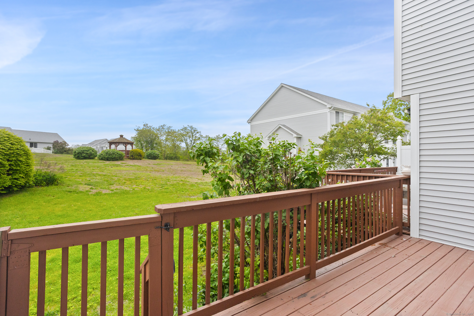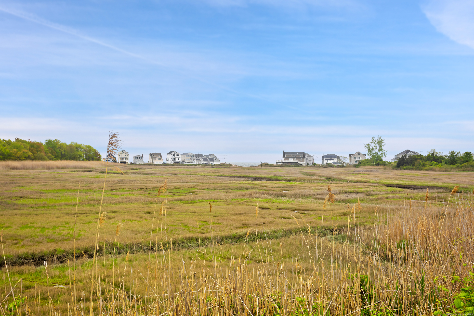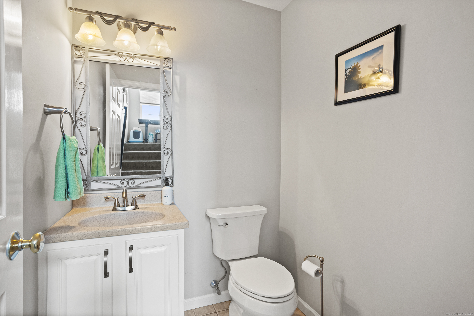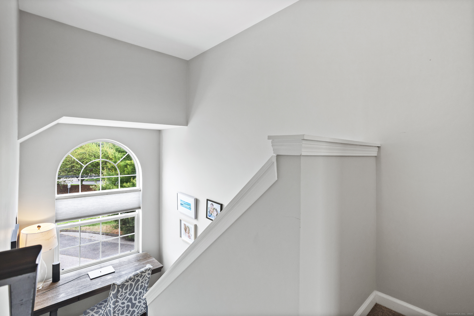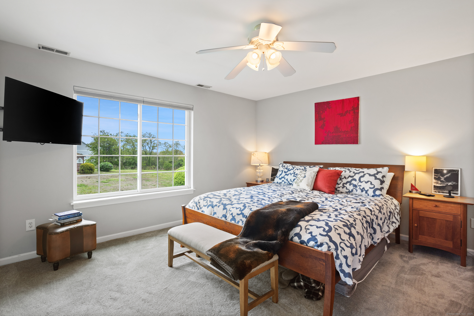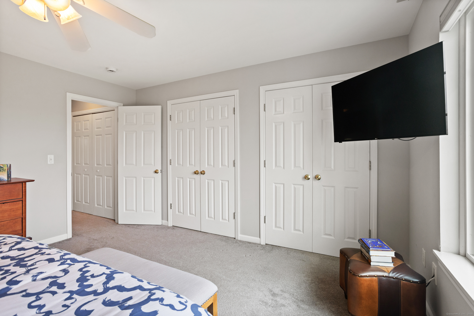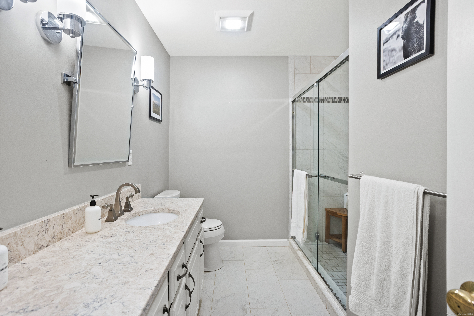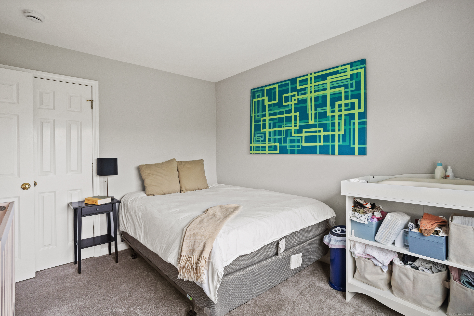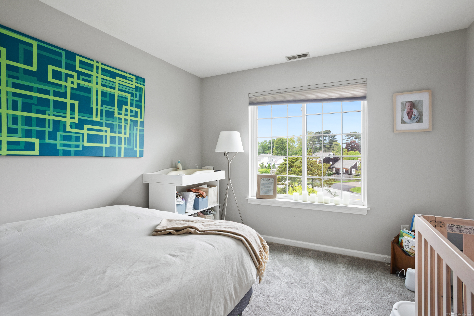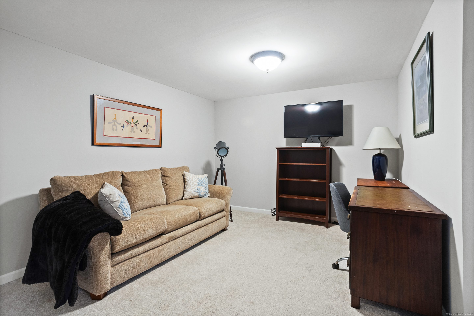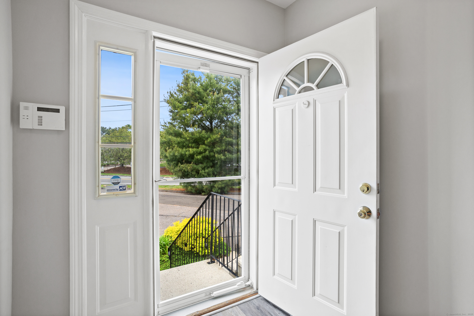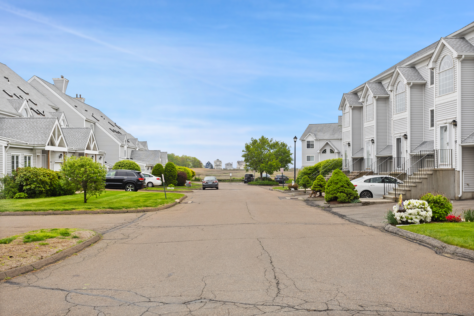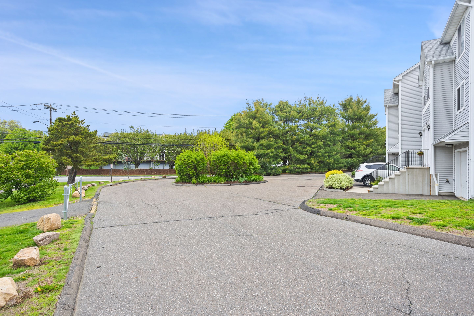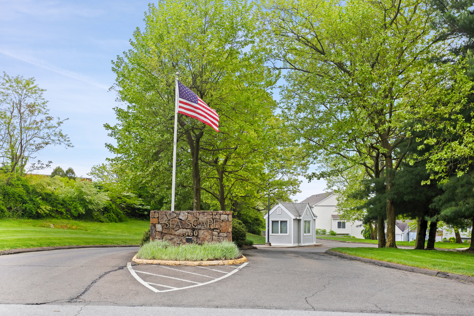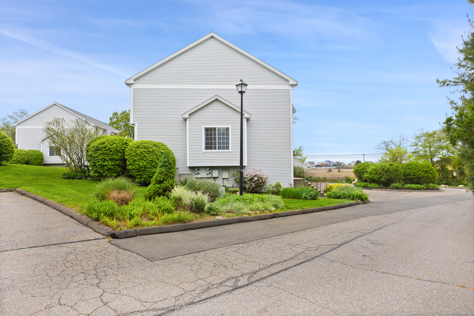More about this Property
If you are interested in more information or having a tour of this property with an experienced agent, please fill out this quick form and we will get back to you!
560 Silver Sands Road, East Haven CT 06512
Current Price: $375,000
 2 beds
2 beds  2 baths
2 baths  1652 sq. ft
1652 sq. ft
Last Update: 7/20/2025
Property Type: Condo/Co-Op For Sale
Located in the Sea Scape complex, this absolutely fabulous townhouse is the one you have been waiting for! It has been updated and shows beautifully. The main level features an open layout with remodeled granite kitchen with newer appliances, half bath, dining room and living room with newer sliding door to large deck overlooking the rear rolling lawn with gazebo. The second level features two bedrooms, updated tiled bath and laundry. The lower level features a family room/office and garage with storage. This wonderful condo also has newer windows and a retractable awning over the deck. Sea Scape is a well kept and managed community. In-ground pool overlooking marsh and beautiful clubhouse are included. Newer furnace, newer central air conditioning unit and newer gas on demand water heater. Convenient location to East Havens beautiful town beach, the popular Silver Sands Beach Club, numerous recreational activities and restaurants! Its also close to Downtown New Haven, train station, Yale, hospitals and less than 5 minutes to Tweed-New Haven Airport & Coast Guard station. This gorgeous & meticulously maintained condo could be your new home! Easy to show.
GPS
MLS #: 24096835
Style: Townhouse
Color: Grey
Total Rooms:
Bedrooms: 2
Bathrooms: 2
Acres: 0
Year Built: 1999 (Public Records)
New Construction: No/Resale
Home Warranty Offered:
Property Tax: $5,896
Zoning: PDD
Mil Rate:
Assessed Value: $176,330
Potential Short Sale:
Square Footage: Estimated HEATED Sq.Ft. above grade is 1326; below grade sq feet total is 326; total sq ft is 1652
| Appliances Incl.: | Oven/Range,Microwave,Range Hood,Refrigerator,Disposal,Compactor,Washer,Dryer |
| Laundry Location & Info: | Upper Level |
| Fireplaces: | 0 |
| Energy Features: | Thermopane Windows |
| Interior Features: | Auto Garage Door Opener,Cable - Pre-wired,Open Floor Plan |
| Energy Features: | Thermopane Windows |
| Basement Desc.: | Full,Garage Access,Partially Finished |
| Exterior Siding: | Vinyl Siding |
| Exterior Features: | Deck |
| Parking Spaces: | 1 |
| Garage/Parking Type: | Under House Garage |
| Swimming Pool: | 1 |
| Waterfront Feat.: | Walk to Water |
| Lot Description: | Level Lot |
| Occupied: | Vacant |
HOA Fee Amount 380
HOA Fee Frequency: Monthly
Association Amenities: .
Association Fee Includes:
Hot Water System
Heat Type:
Fueled By: Hot Air.
Cooling: Central Air
Fuel Tank Location:
Water Service: Public Water Connected
Sewage System: Public Sewer Connected
Elementary: Momauguin
Intermediate:
Middle: Joseph Melillo
High School: East Haven
Current List Price: $375,000
Original List Price: $375,000
DOM: 58
Listing Date: 5/22/2025
Last Updated: 6/23/2025 10:31:43 AM
List Agent Name: Rick Loranger
List Office Name: Coldwell Banker Realty
