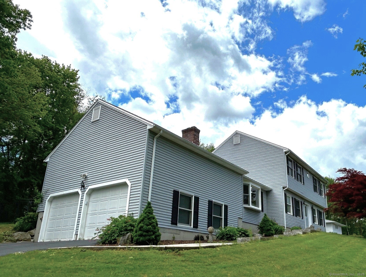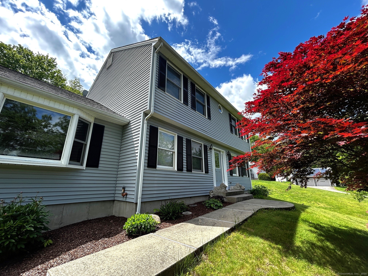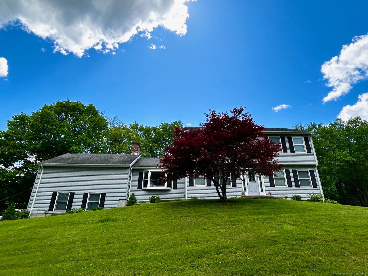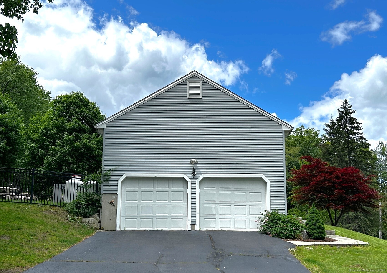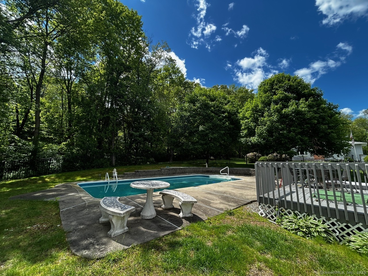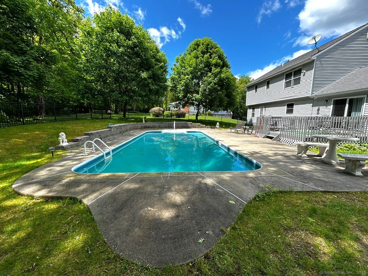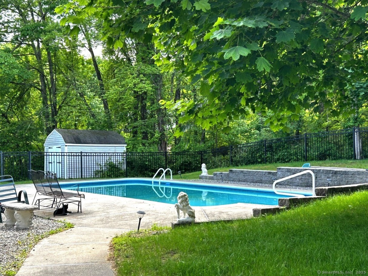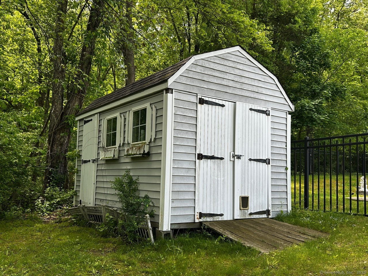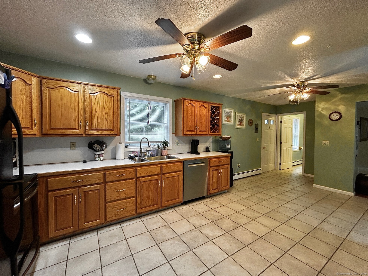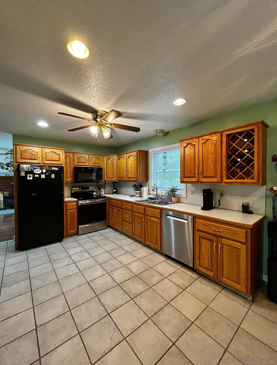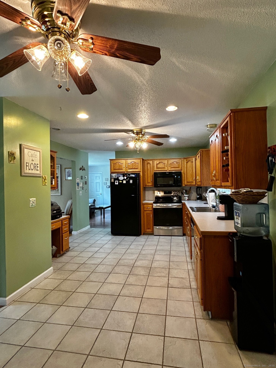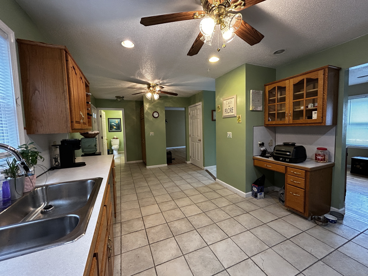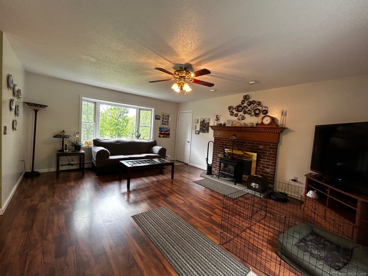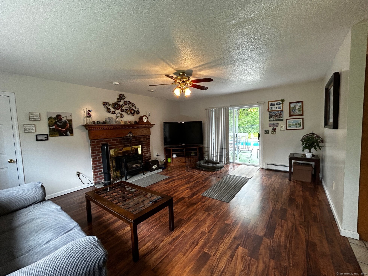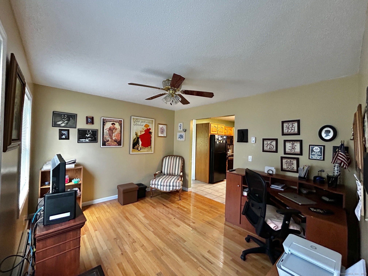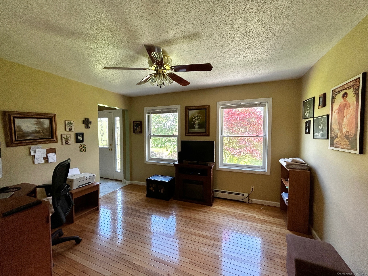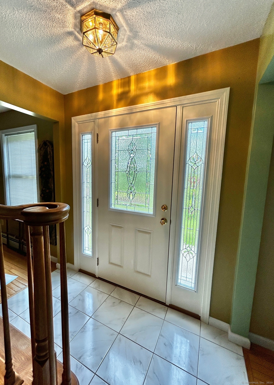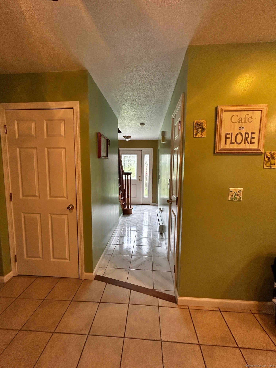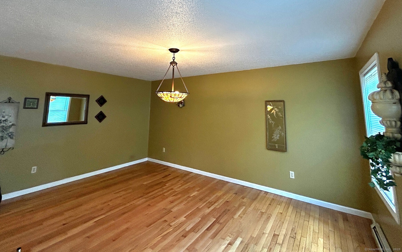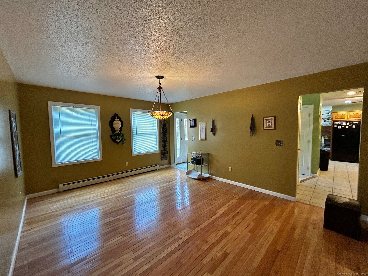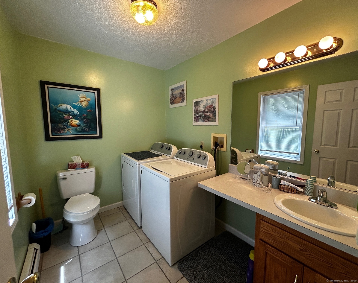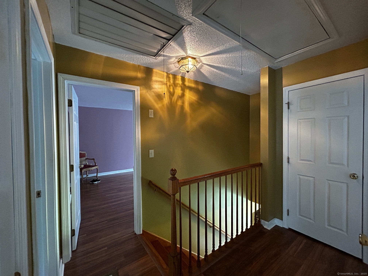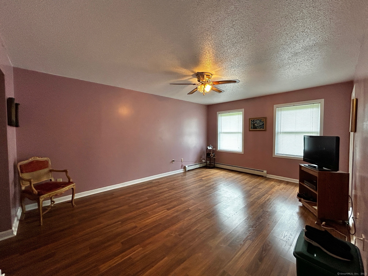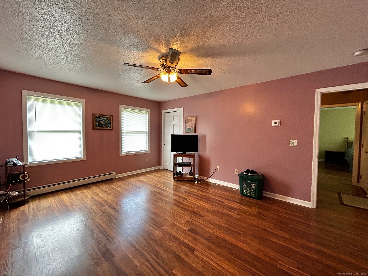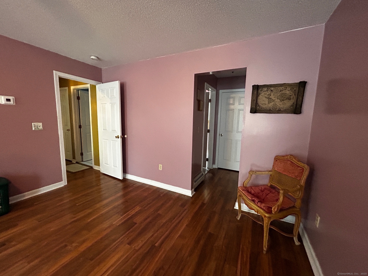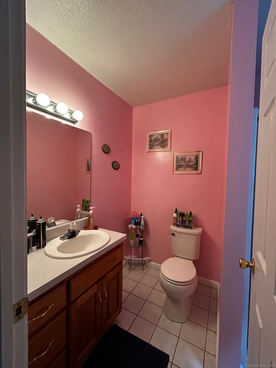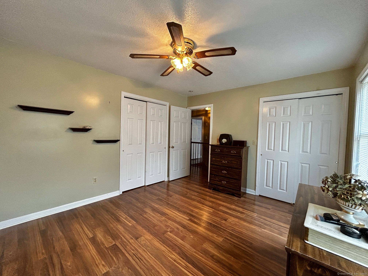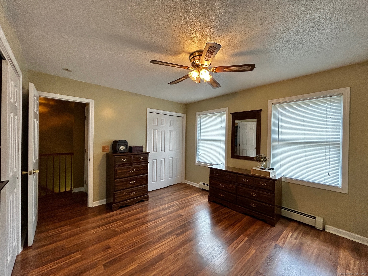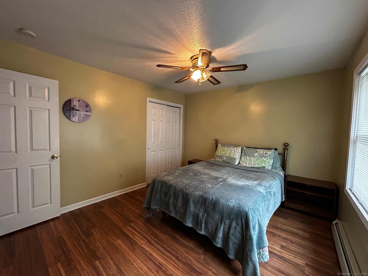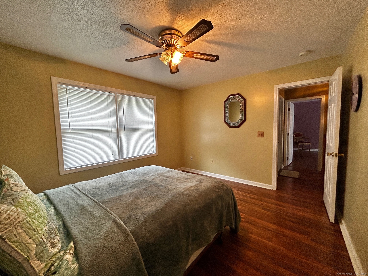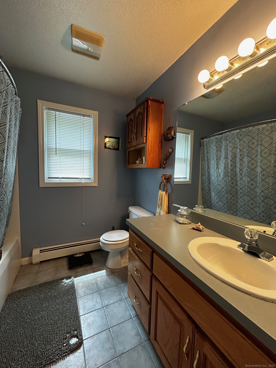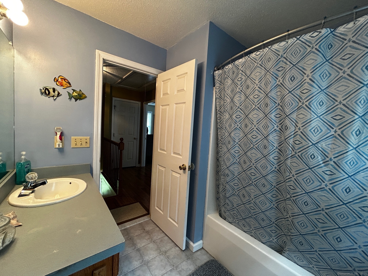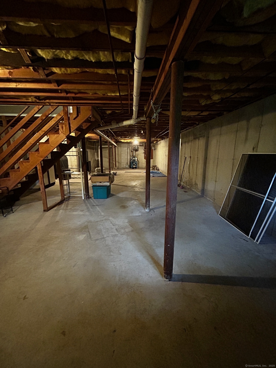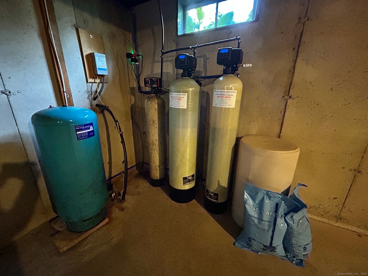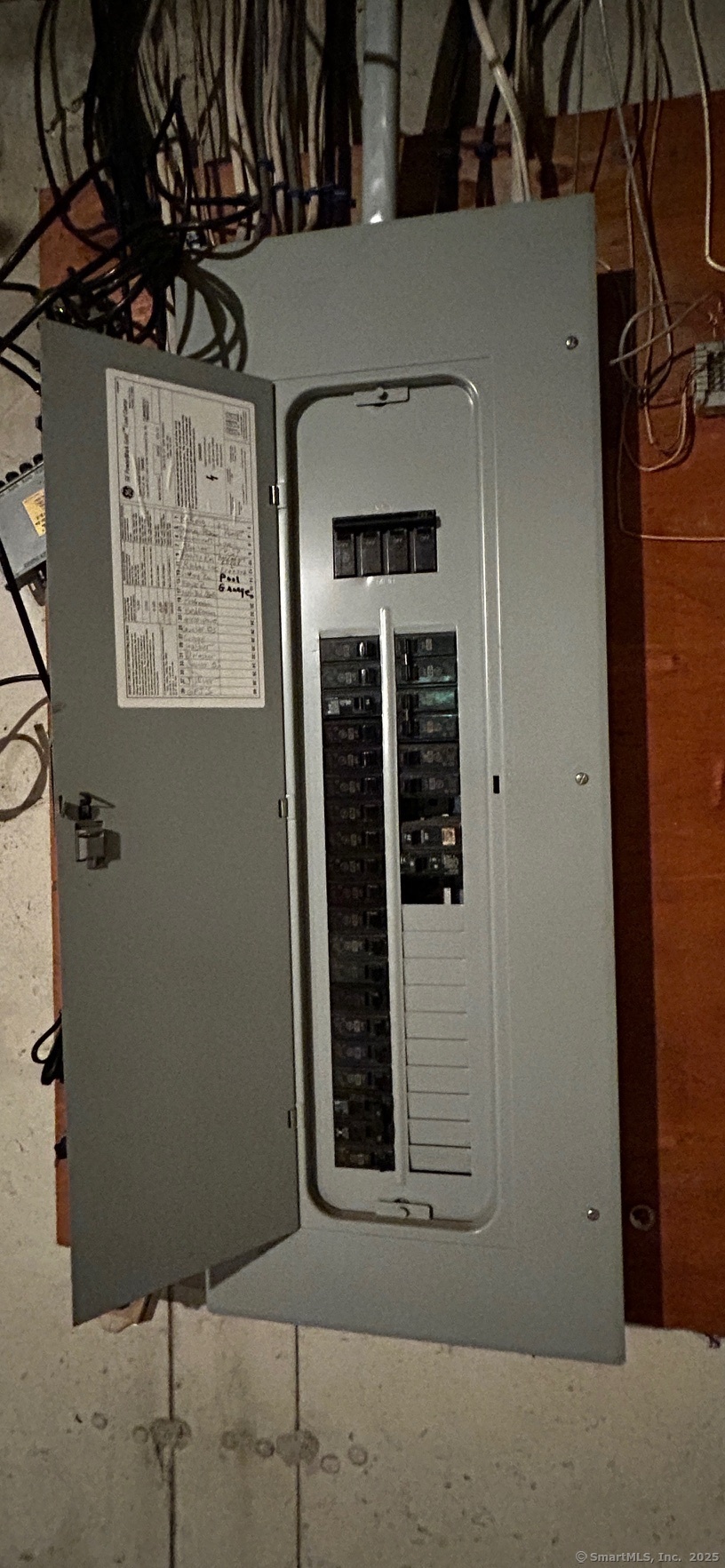More about this Property
If you are interested in more information or having a tour of this property with an experienced agent, please fill out this quick form and we will get back to you!
397 Walnut Hill Road, Thomaston CT 06787
Current Price: $479,900
 3 beds
3 beds  3 baths
3 baths  2000 sq. ft
2000 sq. ft
Last Update: 6/20/2025
Property Type: Single Family For Sale
Welcome to this spacious and beautifully maintained traditional Colonial home on a 1.44 acre lot located in the sought-after Hickory Hill neighborhood. Offering timeless curb appeal, mature landscaping, and a sense of privacy, this 3-bedroom, 2.5-bath residence is perfect for comfortable living and entertaining. Step inside to discover a thoughtful and functional layout featuring generously sized rooms, a warm and inviting living space, and abundant natural light throughout. Youll find a warm and inviting layout with beautiful hardwood and laminate floors throughout much of the home. The family room features a cozy fireplace -perfect for relaxing on cooler evenings. The main level flows seamlessly from the formal dining area (or your office), to the bright kitchen and cozy family room with access to a large back deck-ideal for summer barbecues and gatherings. Outdoors, enjoy your own private retreat with an inground pool surrounded by mature trees and plantings that offer beauty and seclusion. The fenced backyard provides the perfect blend of leisure and privacy. Additional features include a spacious two-car attached garage, city sewer connection, and a location in a quiet, established neighborhood just minutes from scenic Nystroms Park. Whether youre looking for peaceful everyday living or a place to entertain, this home offers it all. Dont miss this rare opportunity-schedule your private showing today!
House to be sold in As Is condition.
Rt. 6 to Rt. 254 left at light, to Walnut Hill Road.
MLS #: 24096658
Style: Colonial
Color: Gray
Total Rooms:
Bedrooms: 3
Bathrooms: 3
Acres: 1.44
Year Built: 1998 (Public Records)
New Construction: No/Resale
Home Warranty Offered:
Property Tax: $7,930
Zoning: RA80A
Mil Rate:
Assessed Value: $230,790
Potential Short Sale:
Square Footage: Estimated HEATED Sq.Ft. above grade is 2000; below grade sq feet total is ; total sq ft is 2000
| Appliances Incl.: | Oven/Range,Microwave,Range Hood,Refrigerator,Dishwasher |
| Laundry Location & Info: | Main Level First floor bathroom |
| Fireplaces: | 1 |
| Energy Features: | Thermopane Windows |
| Interior Features: | Auto Garage Door Opener,Cable - Pre-wired |
| Energy Features: | Thermopane Windows |
| Basement Desc.: | Full,Unfinished,Interior Access,Concrete Floor,Full With Hatchway |
| Exterior Siding: | Vinyl Siding |
| Exterior Features: | Sidewalk,Shed,Deck,Gutters |
| Foundation: | Concrete |
| Roof: | Asphalt Shingle |
| Parking Spaces: | 2 |
| Garage/Parking Type: | Attached Garage |
| Swimming Pool: | 1 |
| Waterfront Feat.: | Not Applicable |
| Lot Description: | Interior Lot,Lightly Wooded,Treed,Rolling |
| Nearby Amenities: | Park,Playground/Tot Lot |
| Occupied: | Owner |
Hot Water System
Heat Type:
Fueled By: Baseboard,Hot Water.
Cooling: Ceiling Fans
Fuel Tank Location: In Basement
Water Service: Private Well
Sewage System: Public Sewer Connected
Elementary: Black Rock
Intermediate:
Middle:
High School: Thomaston
Current List Price: $479,900
Original List Price: $479,900
DOM: 17
Listing Date: 6/3/2025
Last Updated: 6/13/2025 10:07:10 PM
List Agent Name: James Kaniewski
List Office Name: Town & Country Real Estate
