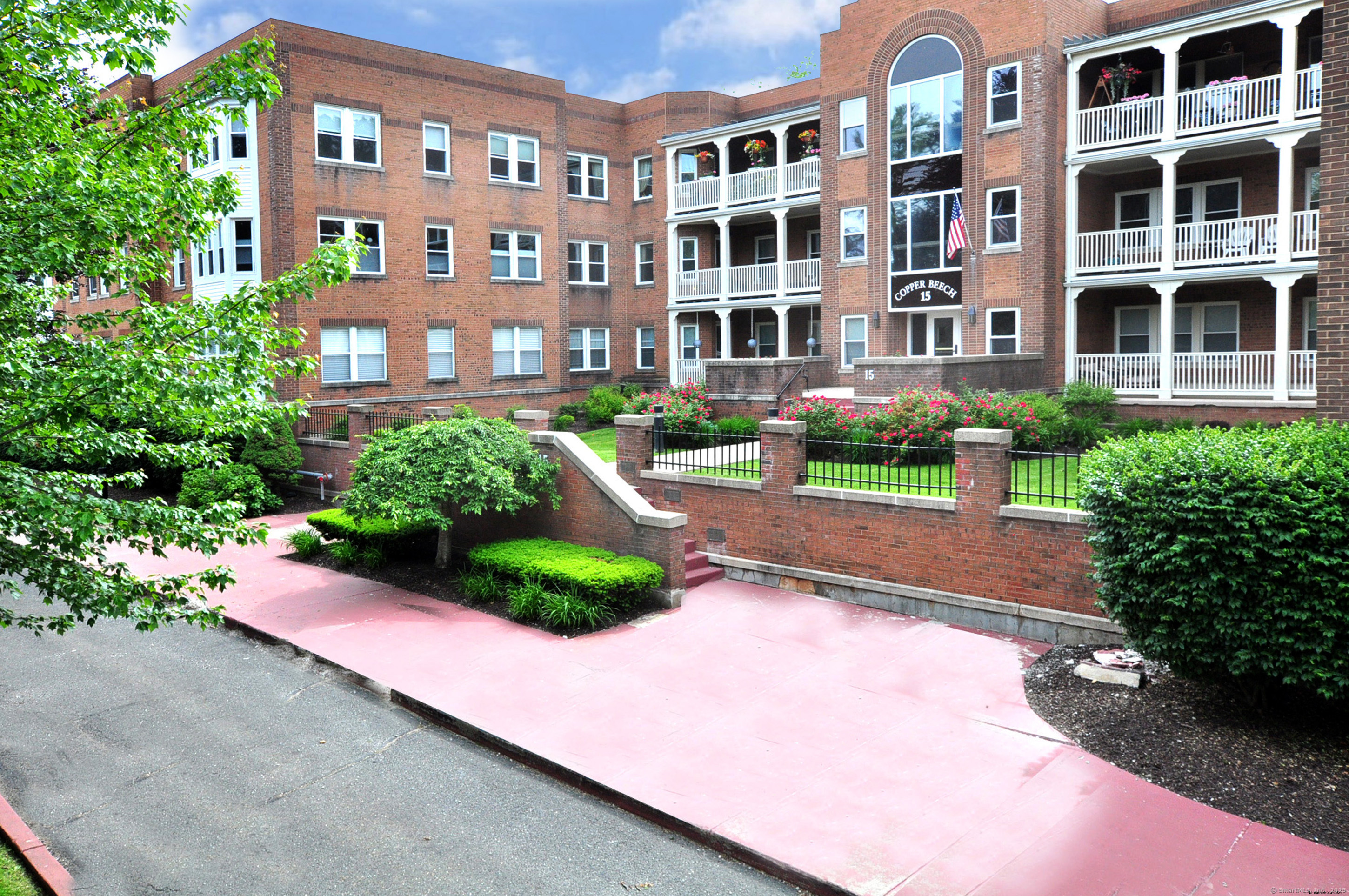More about this Property
If you are interested in more information or having a tour of this property with an experienced agent, please fill out this quick form and we will get back to you!
15 Highland Street, West Hartford CT 06119
Current Price: $279,000
 2 beds
2 beds  2 baths
2 baths  1285 sq. ft
1285 sq. ft
Last Update: 7/20/2025
Property Type: Condo/Co-Op For Sale
Rarely available!! This is a light and bright unit with a open floor plan. Two bedrooms, each with their own en suite full bath. The primary bath room has a walk in shower and a soaking tub. Updated vanity and newer lighting. Plenty of closets space through out. Laundry is within the unit with a full size washier and dryer. Plus, there is pantry space for all of your home goods. There is a wonderful set of bow windows in the living room making the space airy and open and sun-filled. The eat-in kitchen is spacious with newer cabinets. The white counters and appliances give a clean and fresh look and the kitchen is open to the dining room/living room area. Additional storage is found in the easily accessed lower level. Unit comes with two parking spaces. one assigned covered parking space (#40) and the other assign open air parking space. (#16)
Between Fern St and Farmington Ave.
MLS #: 24096652
Style: Ranch
Color:
Total Rooms:
Bedrooms: 2
Bathrooms: 2
Acres: 0
Year Built: 1988 (Public Records)
New Construction: No/Resale
Home Warranty Offered:
Property Tax: $5,783
Zoning: Sdd/Rm
Mil Rate:
Assessed Value: $129,150
Potential Short Sale:
Square Footage: Estimated HEATED Sq.Ft. above grade is 1285; below grade sq feet total is ; total sq ft is 1285
| Appliances Incl.: | Oven/Range,Range Hood,Refrigerator,Dishwasher,Disposal,Washer,Dryer |
| Laundry Location & Info: | Main Level In the unit |
| Fireplaces: | 0 |
| Basement Desc.: | Full,Shared Basement,Storage,Walk-out |
| Exterior Siding: | Brick |
| Parking Spaces: | 1 |
| Garage/Parking Type: | Under House Garage,Parking Lot,Assigned Parking |
| Swimming Pool: | 0 |
| Waterfront Feat.: | Not Applicable |
| Lot Description: | Level Lot |
| Nearby Amenities: | Park,Walk to Bus Lines |
| Occupied: | Vacant |
HOA Fee Amount 428
HOA Fee Frequency: Monthly
Association Amenities: .
Association Fee Includes:
Hot Water System
Heat Type:
Fueled By: Hot Air.
Cooling: Central Air
Fuel Tank Location:
Water Service: Public Water Connected
Sewage System: Public Sewer Connected
Elementary: Per Board of Ed
Intermediate:
Middle:
High School: Per Board of Ed
Current List Price: $279,000
Original List Price: $279,000
DOM: 51
Listing Date: 5/30/2025
Last Updated: 6/12/2025 12:07:25 PM
List Agent Name: Lisa Campo
List Office Name: William Raveis Real Estate


















