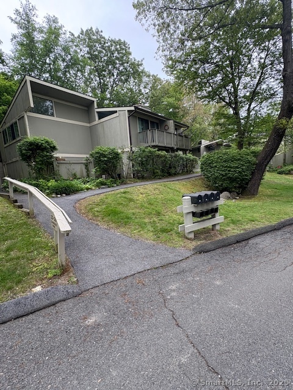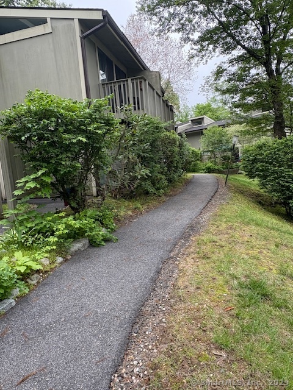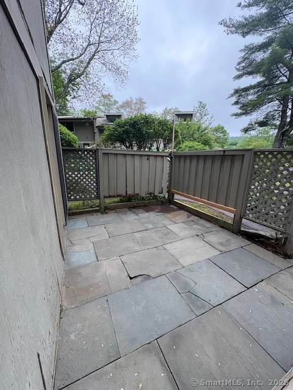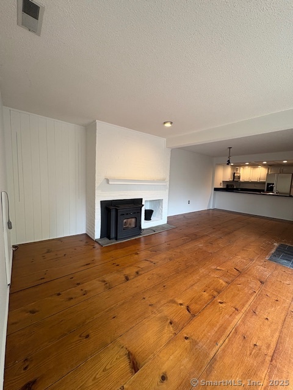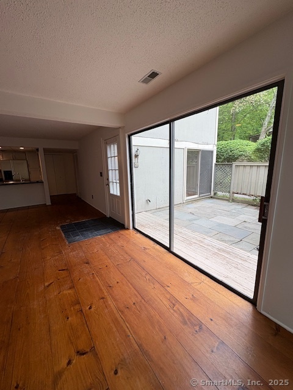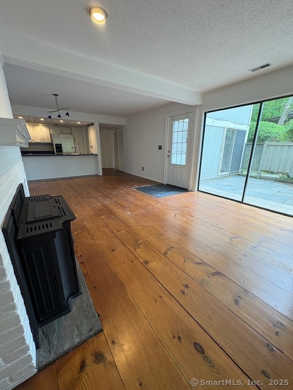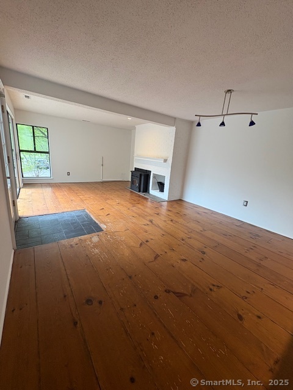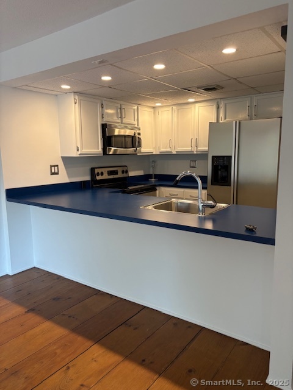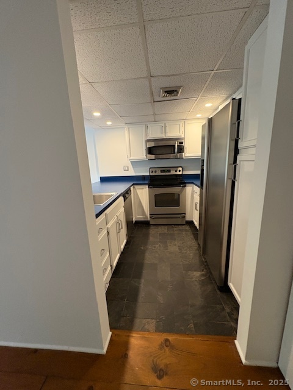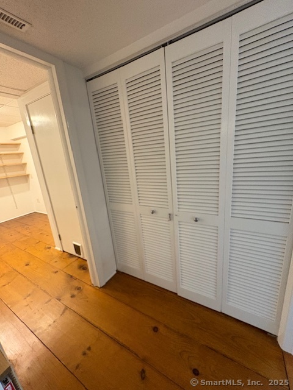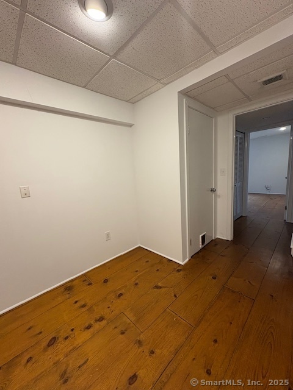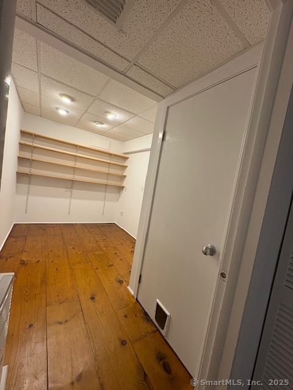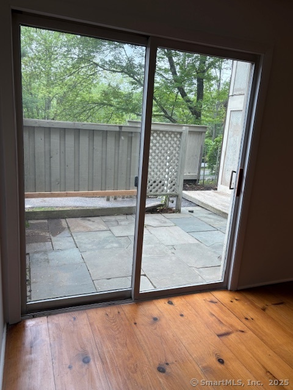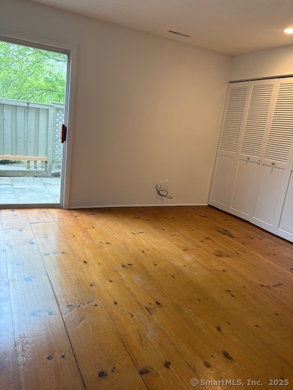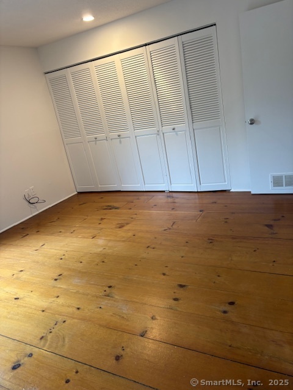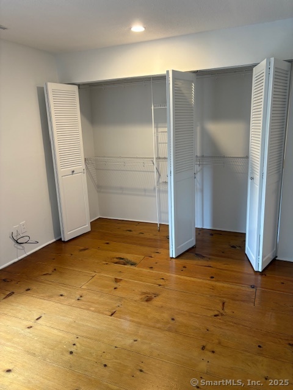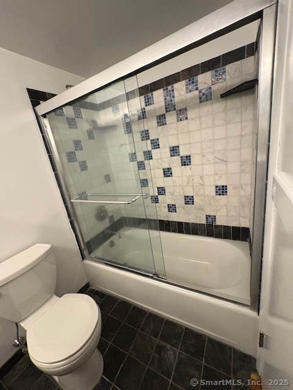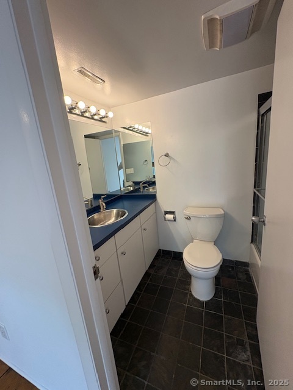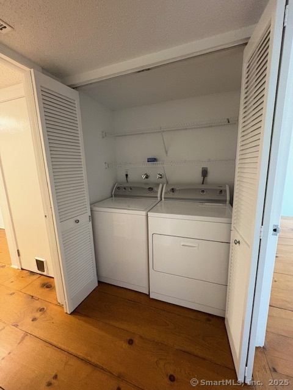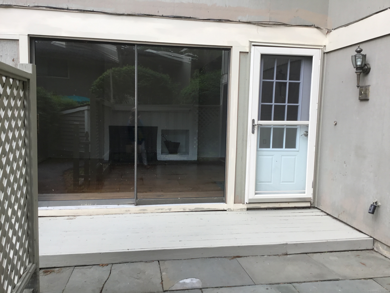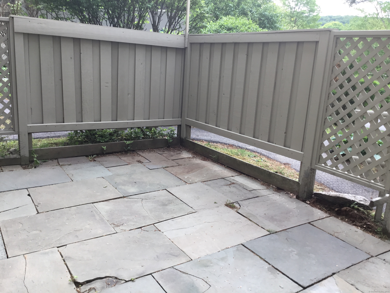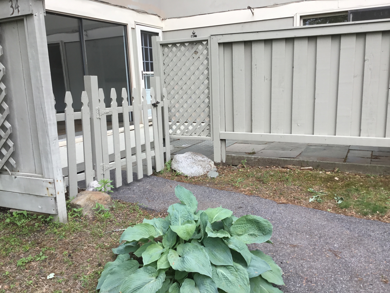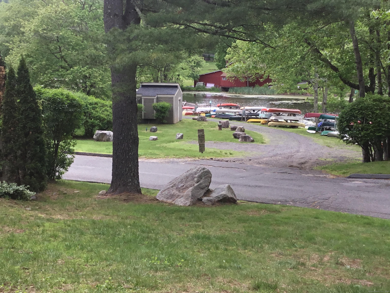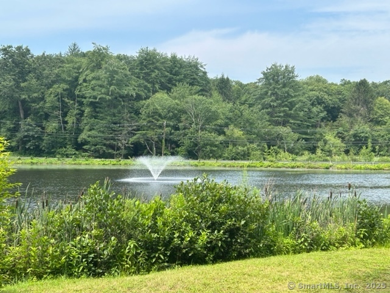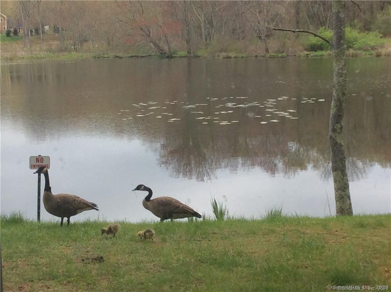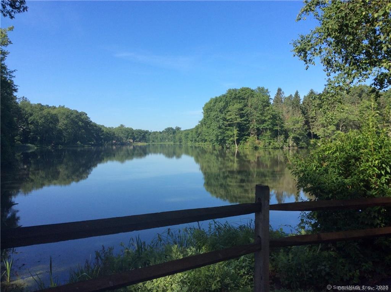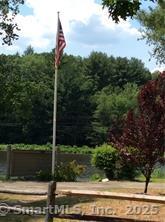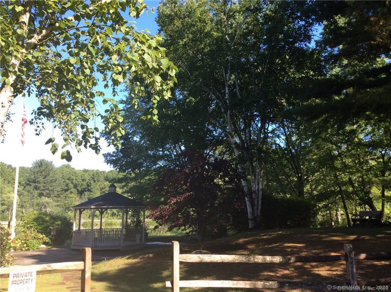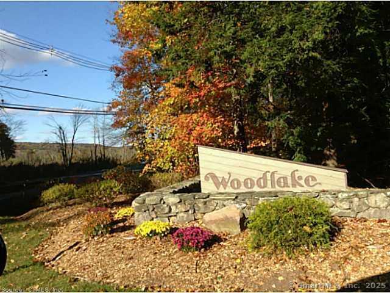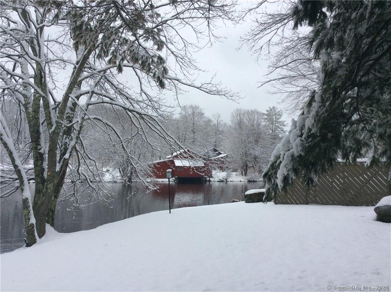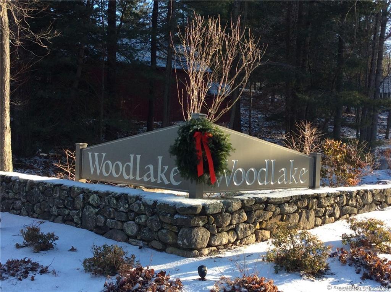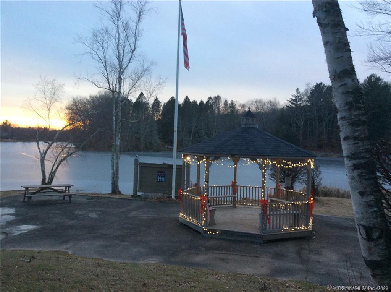More about this Property
If you are interested in more information or having a tour of this property with an experienced agent, please fill out this quick form and we will get back to you!
34 Clubhouse Drive, Woodbury CT 06798
Current Price: $169,500
 1 beds
1 beds  1 baths
1 baths  814 sq. ft
814 sq. ft
Last Update: 7/19/2025
Property Type: Condo/Co-Op For Sale
This is your lucky day... Available w/a price-point adjustment! A perfectly small space in Woodbury! (CTs best small town per Boston Globe & Readers Digest) You will get that good-vibe feeling as you enter the private enclosed patio area. A unique Woodlake floor plan, freshly painted & professionally cleaned, LR/DR and ample kitchen. The Ensuite Primary Bedroom, walks out to the patio and features an Italian Marble Bathroom. Additionally, there is a den, a perfect space for a home office workout or storage. Adding to the country charm, there are wide-board floors throughout. The small fogged window panel has been ordered and will be installed as soon as it comes in. You will enjoy the water views and natural light. The Pellet Stove will chase-away winters chill. The stated fee structure is for the 2024-2025 F/Y: The fees for The F/Y 2025-2026 Beginning July 1st. The Monthly HOA: $306.12: Woodlake Outside maintenance: roofing, decking, gutters and cleaning, painting, landcare items, snow shoveling, Insurance, pest control, on-site management-staff. The Woodlake Tax District (WTD) Fee: $596.27 per qtr or $2385.08 annually is for the Woodlake Municipal Services: Check w/your accountant: If you itemize, this could be a tax deduction. WTD pays for sewer, water, roads, common lighting, fire hydrants, storm drains, trash & snow removal, tree work etc. The Annual Town of Woodbury tax is $2030.+/-. Visit soon (23C is part of a legal description) when showing just look for #34.
For the assigned parking spaces: When you pull onto Clubhouse Drive: take your immediate left towards units 1-14: Spaces for 34 are at the top of the stairway. Walk down the stairs to the unit 34 & 36. You may load and unload at the sidewalk in front of the condo.
Rte 6 to Route 317: Turn left on Transylvania Road. At 3-way stop turn left onto Woodlake Road. Take 1st Right onto Clubhouse Drive: Unit is across from boat launch in the 4-plex. For showing park across the street in Visitor. Unit parking:top of stairs
MLS #: 24096499
Style: Ranch
Color:
Total Rooms:
Bedrooms: 1
Bathrooms: 1
Acres: 0
Year Built: 1972 (Public Records)
New Construction: No/Resale
Home Warranty Offered:
Property Tax: $2,030
Zoning: OS60
Mil Rate:
Assessed Value: $85,960
Potential Short Sale:
Square Footage: Estimated HEATED Sq.Ft. above grade is 814; below grade sq feet total is 0; total sq ft is 814
| Appliances Incl.: | Oven/Range,Microwave,Refrigerator,Dishwasher,Washer,Electric Dryer |
| Laundry Location & Info: | Main Level |
| Fireplaces: | 1 |
| Basement Desc.: | None |
| Exterior Siding: | Stucco |
| Exterior Features: | Underground Utilities,Sidewalk,Lighting,Patio |
| Parking Spaces: | 0 |
| Garage/Parking Type: | None,Assigned Parking |
| Swimming Pool: | 0 |
| Waterfront Feat.: | View |
| Lot Description: | Treed,Water View |
| Nearby Amenities: | Golf Course,Library,Medical Facilities,Park,Playground/Tot Lot,Private School(s) |
| In Flood Zone: | 0 |
| Occupied: | Vacant |
HOA Fee Amount 306
HOA Fee Frequency: Monthly
Association Amenities: Gardening Area,Park,Playground/Tot Lot.
Association Fee Includes:
Hot Water System
Heat Type:
Fueled By: Hot Air.
Cooling: Central Air
Fuel Tank Location:
Water Service: Public Water Connected
Sewage System: Public Sewer Connected
Elementary: Mitchell
Intermediate:
Middle:
High School: Nonnewaug
Current List Price: $169,500
Original List Price: $179,900
DOM: 31
Listing Date: 5/21/2025
Last Updated: 7/15/2025 2:25:57 PM
List Agent Name: Terry Lee Adams
List Office Name: Adams & Adams Real Estate
