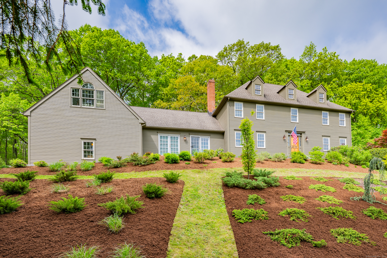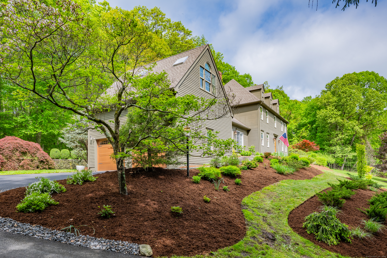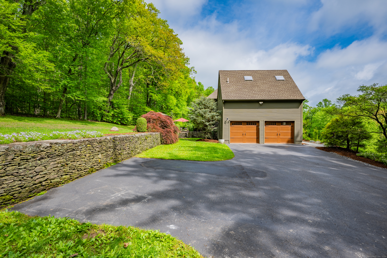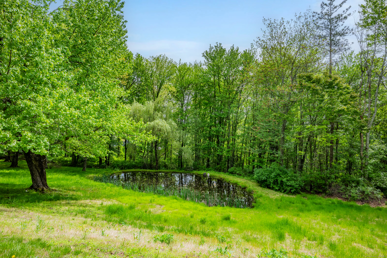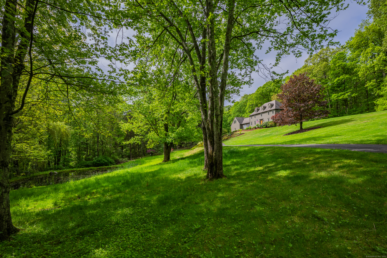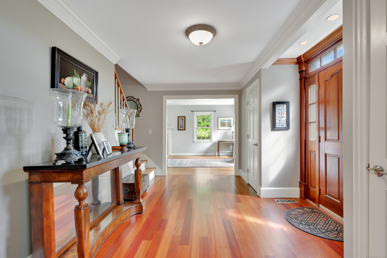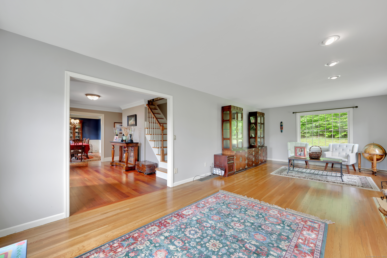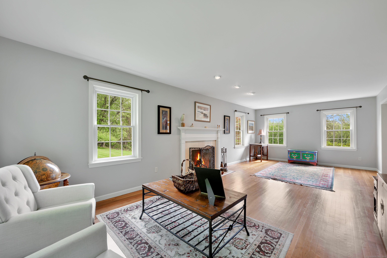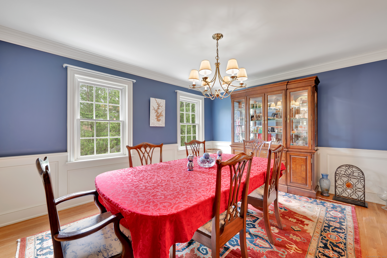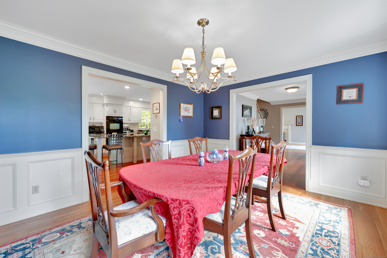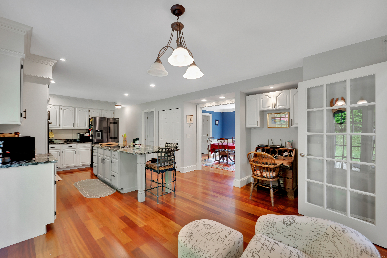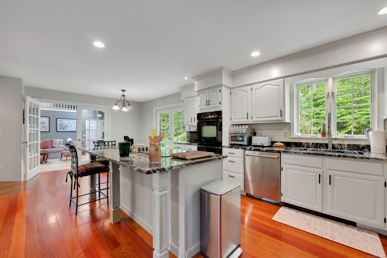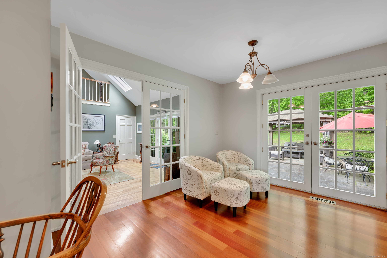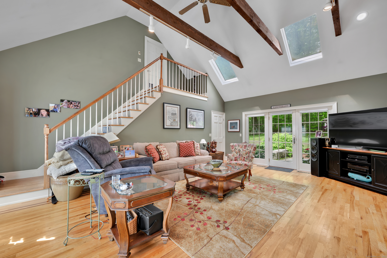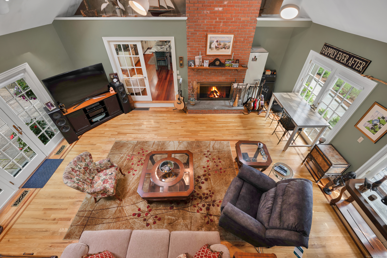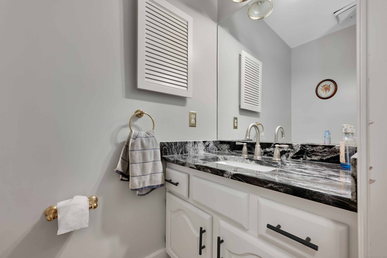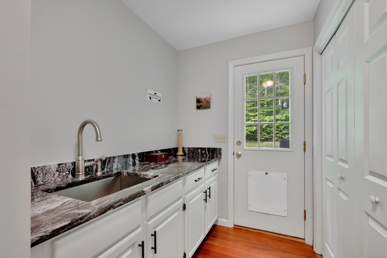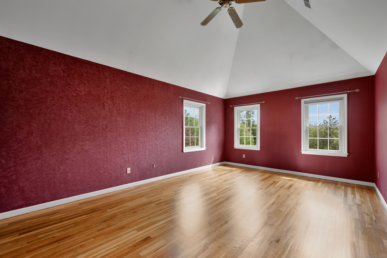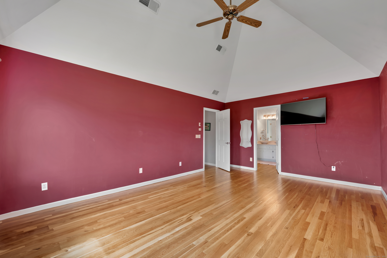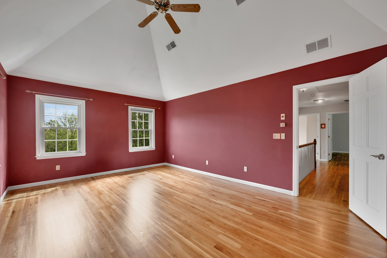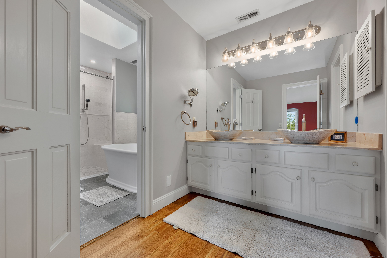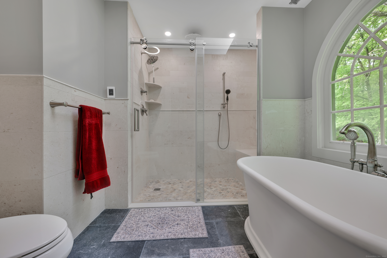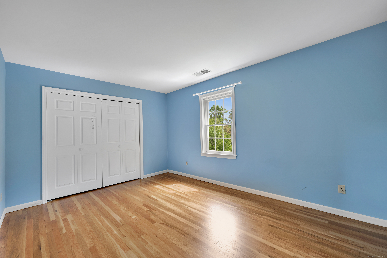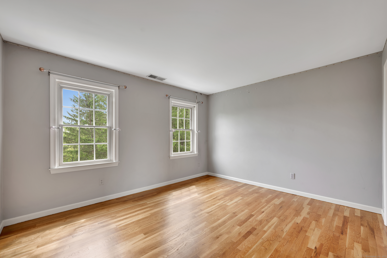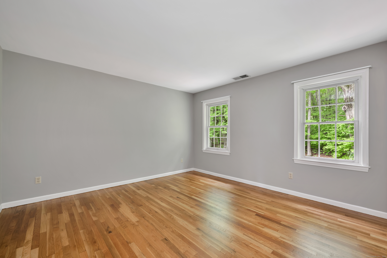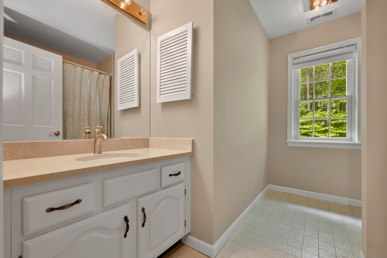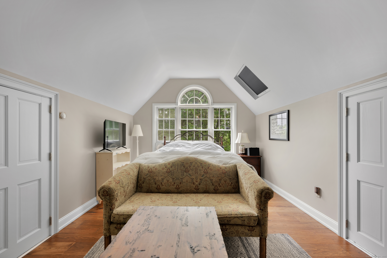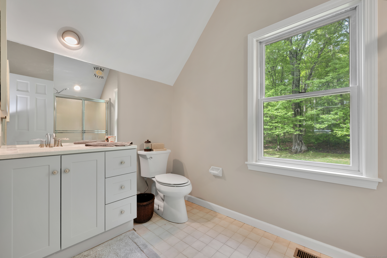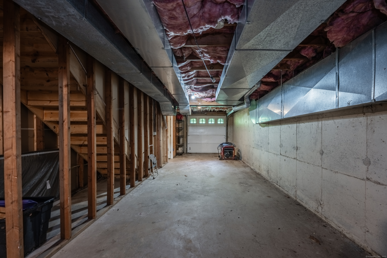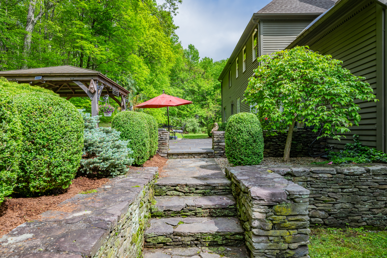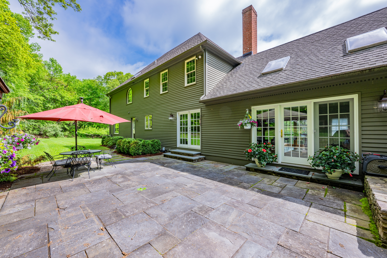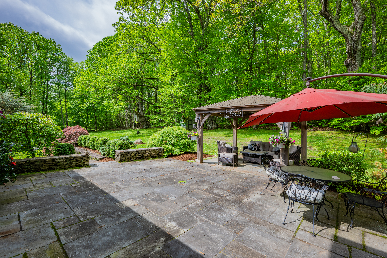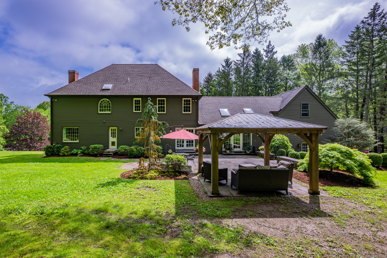More about this Property
If you are interested in more information or having a tour of this property with an experienced agent, please fill out this quick form and we will get back to you!
181 Railtree Hill Road, Woodbury CT 06798
Current Price: $839,900
 4 beds
4 beds  4 baths
4 baths  3726 sq. ft
3726 sq. ft
Last Update: 7/19/2025
Property Type: Single Family For Sale
Beautifully constructed and perched atop a scenic 3+ acre lot, this stately gambrel colonial is just a 5-minute drive from charming downtown Woodbury. Offering 4 to 5 bedrooms, this home features everything one would expect in almost 3400 square feet of living space; a formal dining room, a large front-to-back living room with a fireplace and hardwood floors, and a spacious eat-in kitchen with a center island. The generous family room is the heart of the home, boasting vaulted, beamed ceilings, a cozy fireplace, hardwood floors, and French doors leading to both the front and back yards. Upstairs, youll find four bedrooms and two and a half bathrooms, along with a private au pair suite located above the garage-perfect for guests or extended family. Additional highlights include an oversized two-car garage, a walkout lower level with a third garage door, and enough space to accommodate three to four smaller vehicles. The exterior is impeccably maintained with expansive lawns, a pond with wild flowers, mature plantings, blue stone walkways and patios, classic stone walls, and a backyard pavilion- ideal for enjoying the outdoors while staying shaded from the sun.
This ideal location is only a 5-minute drive to town parks, schools, and Woodburys fabulous Main Street USA.
6 to 317 to Rail Tree Hill Road - House is on the left
MLS #: 24096486
Style: Colonial
Color:
Total Rooms:
Bedrooms: 4
Bathrooms: 4
Acres: 3.24
Year Built: 1986 (Public Records)
New Construction: No/Resale
Home Warranty Offered:
Property Tax: $10,001
Zoning: OS60
Mil Rate:
Assessed Value: $423,430
Potential Short Sale:
Square Footage: Estimated HEATED Sq.Ft. above grade is 3326; below grade sq feet total is 400; total sq ft is 3726
| Appliances Incl.: | Cook Top,Wall Oven,Refrigerator,Dishwasher,Washer,Dryer |
| Laundry Location & Info: | Main Level main floor |
| Fireplaces: | 2 |
| Energy Features: | Thermopane Windows |
| Interior Features: | Open Floor Plan |
| Energy Features: | Thermopane Windows |
| Basement Desc.: | Full,Partially Finished |
| Exterior Siding: | Clapboard |
| Exterior Features: | Sidewalk,Garden Area,Stone Wall,French Doors,Patio |
| Foundation: | Concrete |
| Roof: | Asphalt Shingle |
| Parking Spaces: | 3 |
| Garage/Parking Type: | Attached Garage,Under House Garage |
| Swimming Pool: | 0 |
| Waterfront Feat.: | Pond |
| Lot Description: | Lightly Wooded,Level Lot,Rolling |
| Nearby Amenities: | Golf Course,Library,Medical Facilities,Playground/Tot Lot,Private School(s) |
| Occupied: | Owner |
Hot Water System
Heat Type:
Fueled By: Hot Air.
Cooling: Central Air
Fuel Tank Location: In Basement
Water Service: Private Well
Sewage System: Septic
Elementary: Mitchell
Intermediate:
Middle:
High School: Nonnewaug
Current List Price: $839,900
Original List Price: $929,900
DOM: 63
Listing Date: 5/17/2025
Last Updated: 6/23/2025 2:18:11 PM
List Agent Name: Timothy Drakeley
List Office Name: Drakeley Real Estate, Inc.
