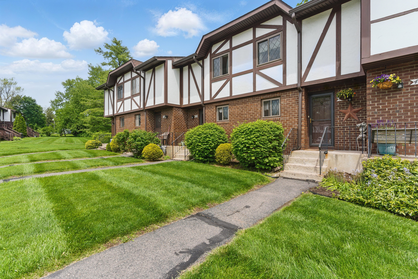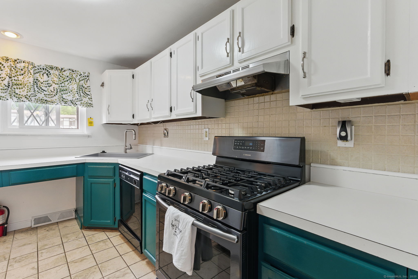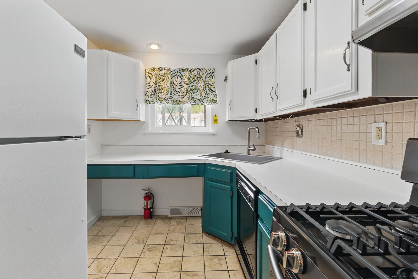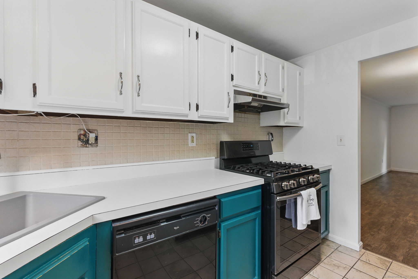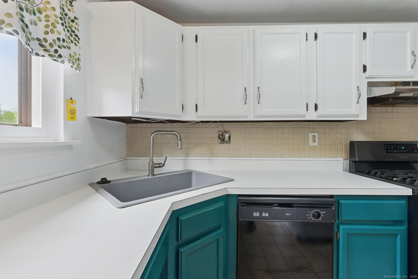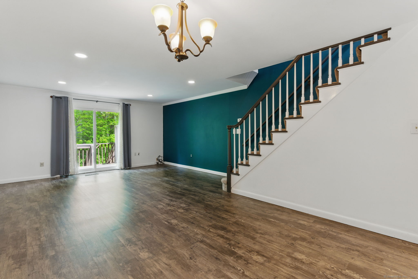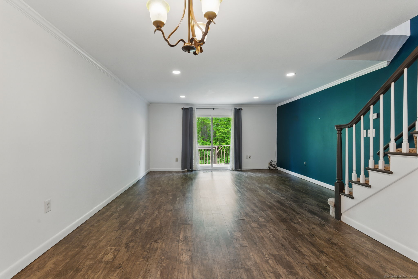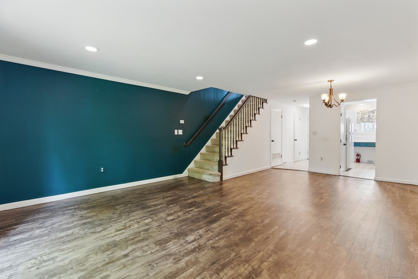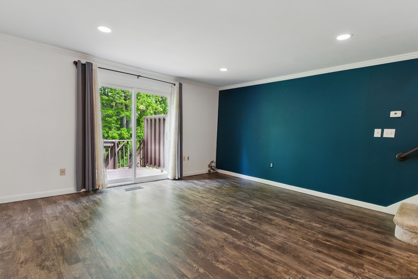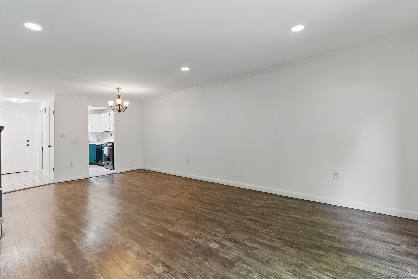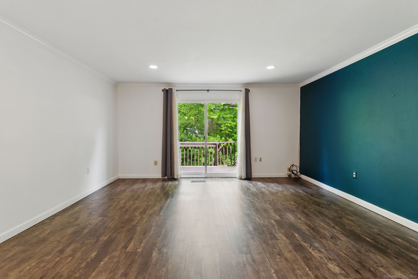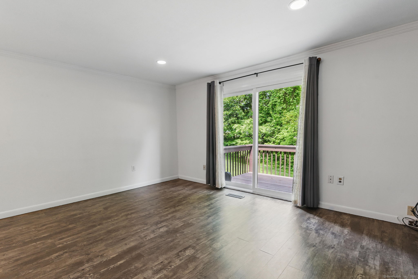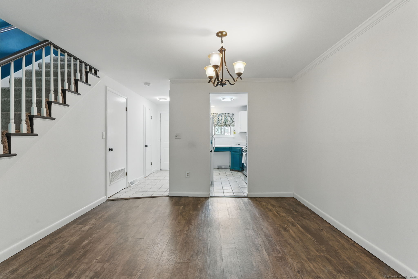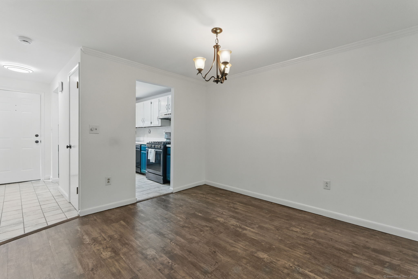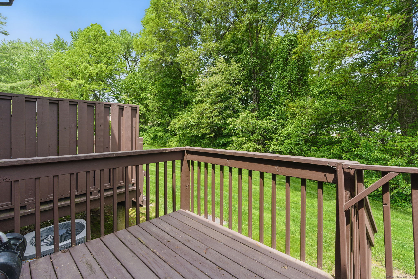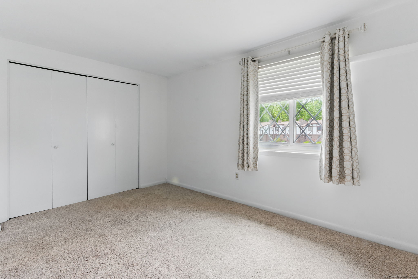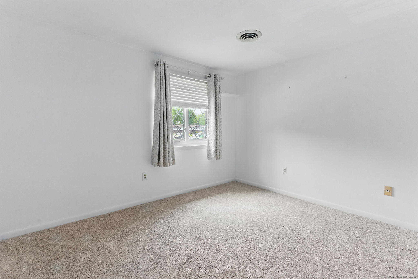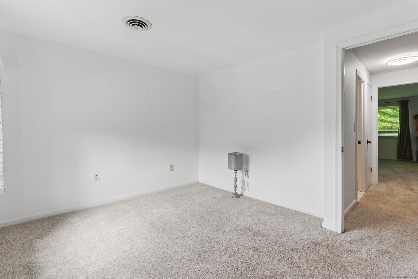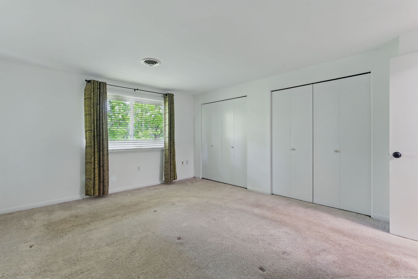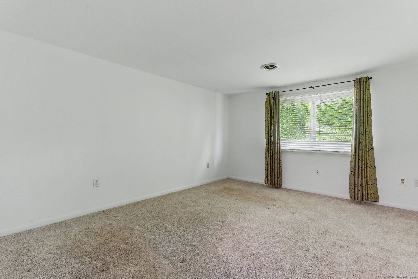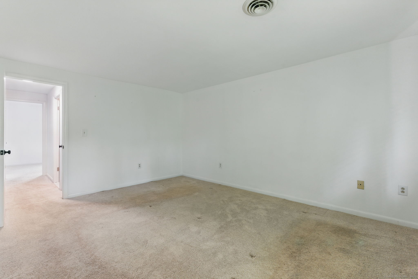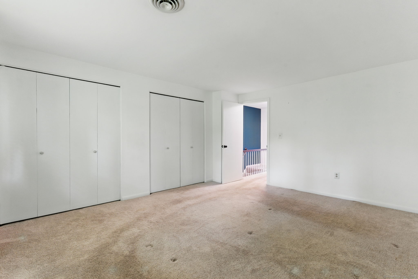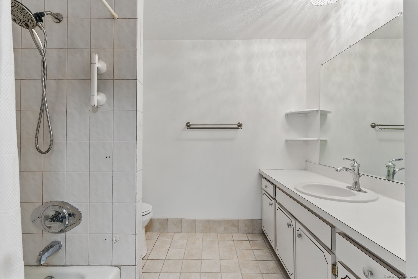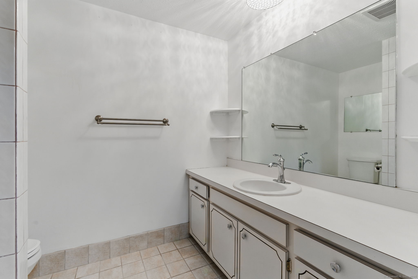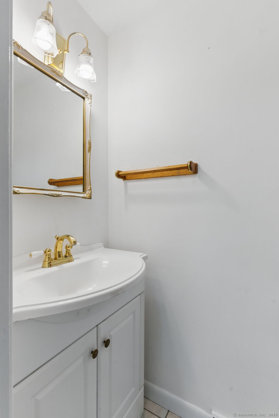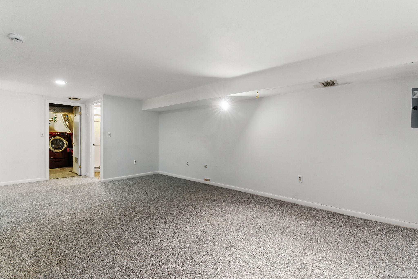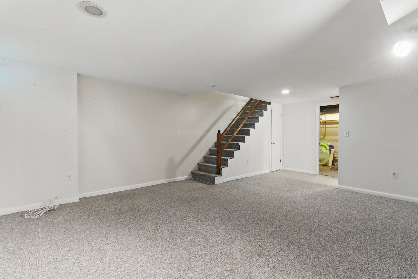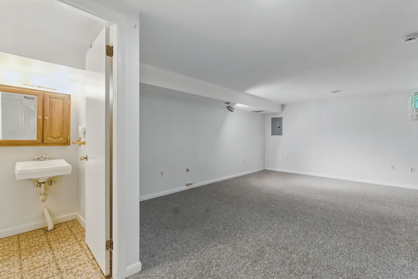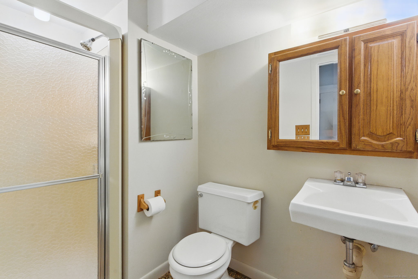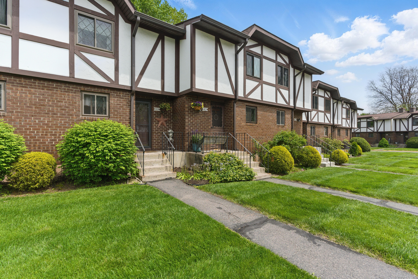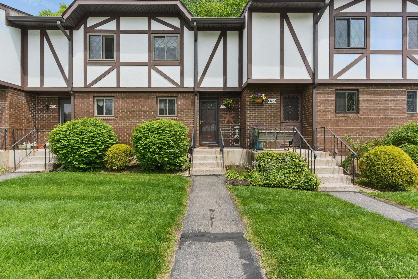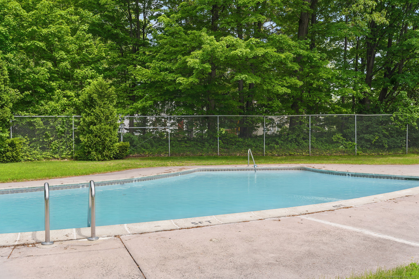More about this Property
If you are interested in more information or having a tour of this property with an experienced agent, please fill out this quick form and we will get back to you!
404 Cedar Hollow Drive, Rocky Hill CT 06067
Current Price: $264,900
 2 beds
2 beds  3 baths
3 baths  1538 sq. ft
1538 sq. ft
Last Update: 7/19/2025
Property Type: Condo/Co-Op For Sale
Live easy with this move-in ready 2-bedroom, 2.5-bath condo with additional finished space in the basement. Cedar Hollow is located in one of Rocky Hills most scenic and walkable neighborhoods. Freshly painted and thoughtfully refreshed with updated fixtures and mechanicals including central air. Youll love the comfort and convenience this home provides. Step outside and stroll to multiple parks and green-spaces including Ferry Park, and nearby Surwilo Park, where you can enjoy the Connecticut River, or ride for miles through the Great Meadows. When its time to relax, take advantage of the community pool. This well-maintained unit includes two off-street parking spaces, plus additional guest parking for when friends or family visit. Youll be just around the corner from the soon-to-be-completed Kelson Row, a brand new development expected to feature retail and dining options. Conveniently located less than a mile from the police and fire departments, senior/community center, public library, community center, and a small playground, Cedar Hollow has the perfect central location. Rocky Hill residents value this area within Connecticut, less than 10 minutes from renowned Hartford entertainment venues. Drive to Boston or New York City in approximately 2 hours, and Bradley International Airport in under 30 minutes. Dont miss this opportunity to live in a vibrant part of Rocky Hill with nature, history, and convenience all at your doorstep.
2 Assessments have been done by this complex in recent years, including a new roof. Both have been PAID IN FULL by this unit owner, saving the next owner nearly $100 a month, and thousands of dollars.
2nd building on left when entering from Glastonbury Ave
MLS #: 24095782
Style: Townhouse
Color:
Total Rooms:
Bedrooms: 2
Bathrooms: 3
Acres: 0
Year Built: 1974 (Public Records)
New Construction: No/Resale
Home Warranty Offered:
Property Tax: $4,390
Zoning: R-20
Mil Rate:
Assessed Value: $145,180
Potential Short Sale:
Square Footage: Estimated HEATED Sq.Ft. above grade is 1138; below grade sq feet total is 400; total sq ft is 1538
| Appliances Incl.: | Gas Range,Refrigerator,Dishwasher,Washer,Dryer |
| Laundry Location & Info: | Lower Level Basement |
| Fireplaces: | 0 |
| Basement Desc.: | Full,Heated,Partially Finished |
| Exterior Siding: | Shake,Brick |
| Exterior Features: | Deck |
| Parking Spaces: | 0 |
| Garage/Parking Type: | None,Paved,Parking Lot,Assigned Parking |
| Swimming Pool: | 1 |
| Waterfront Feat.: | Walk to Water |
| Lot Description: | N/A |
| Nearby Amenities: | Basketball Court,Park,Playground/Tot Lot,Walk to Bus Lines |
| Occupied: | Vacant |
HOA Fee Amount 415
HOA Fee Frequency: Monthly
Association Amenities: Guest Parking,Pool.
Association Fee Includes:
Hot Water System
Heat Type:
Fueled By: Hot Air.
Cooling: Central Air
Fuel Tank Location:
Water Service: Public Water Connected
Sewage System: Public Sewer Connected
Elementary: Myrtle H. Stevens
Intermediate:
Middle: Griswold
High School: Rocky Hill
Current List Price: $264,900
Original List Price: $264,900
DOM: 13
Listing Date: 5/19/2025
Last Updated: 6/21/2025 2:31:16 AM
Expected Active Date: 5/21/2025
List Agent Name: Allan Smith
List Office Name: Berkshire Hathaway NE Prop.
