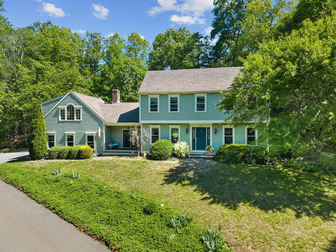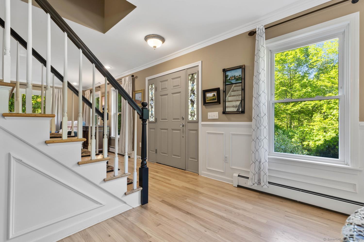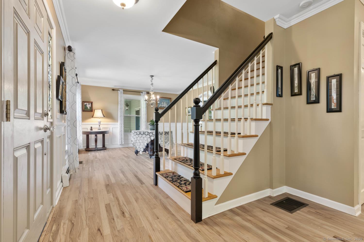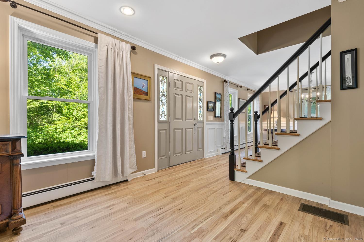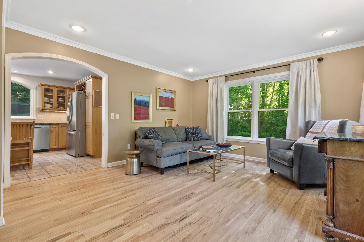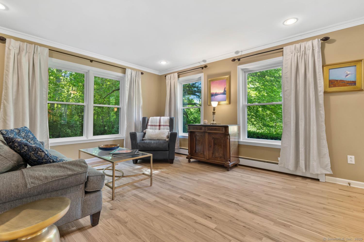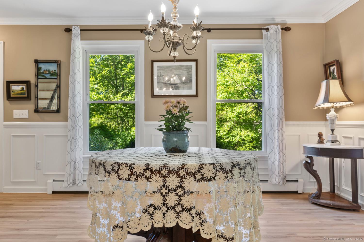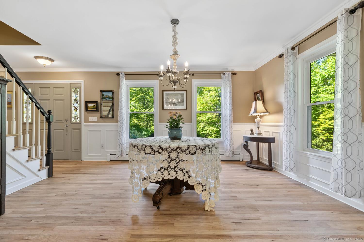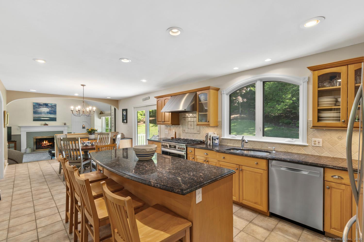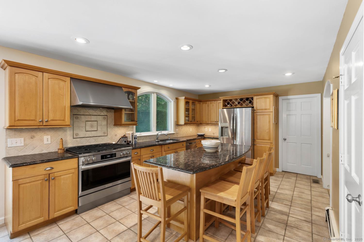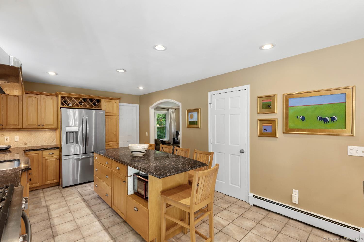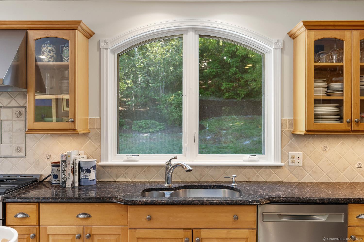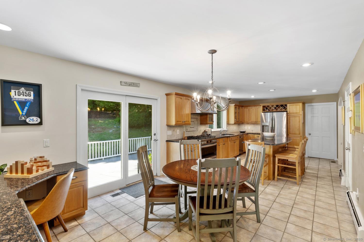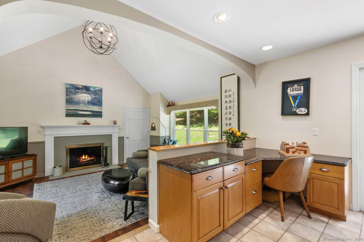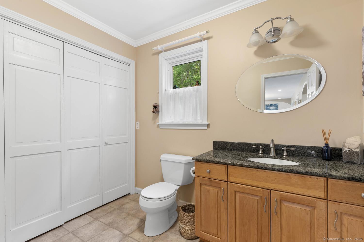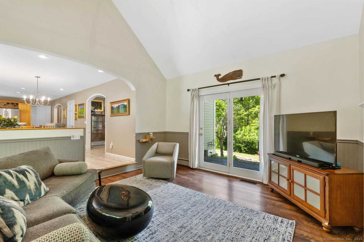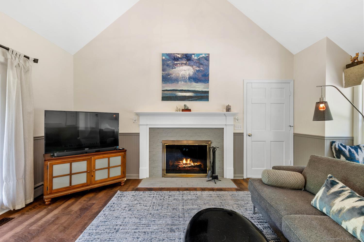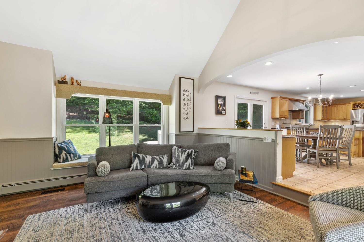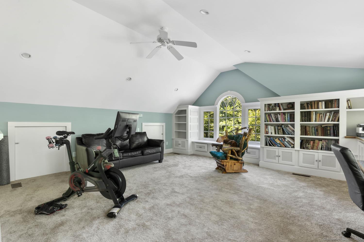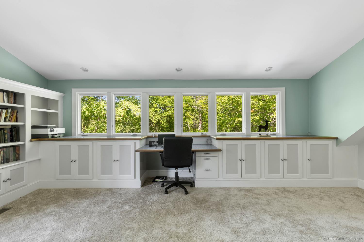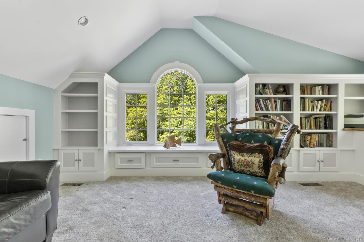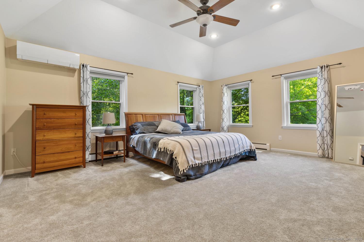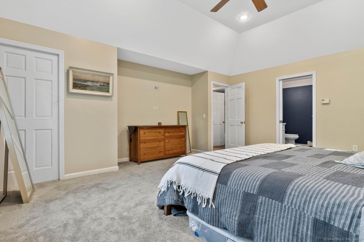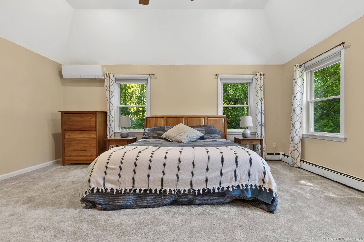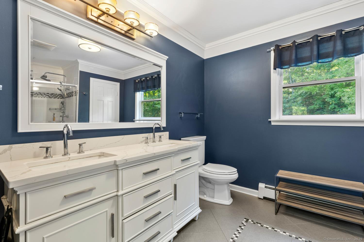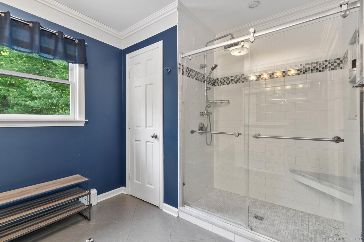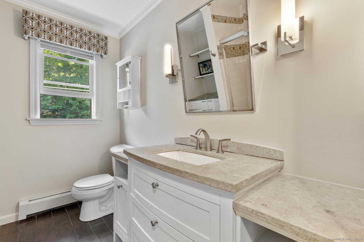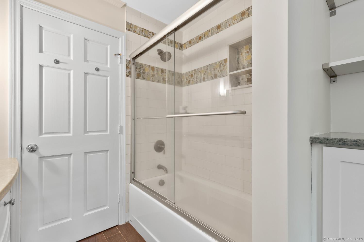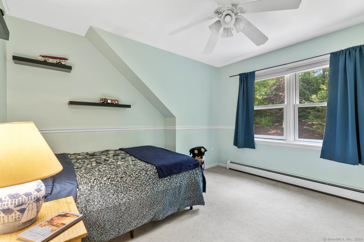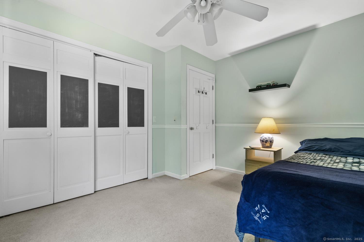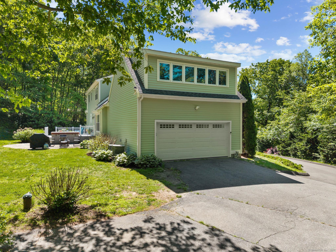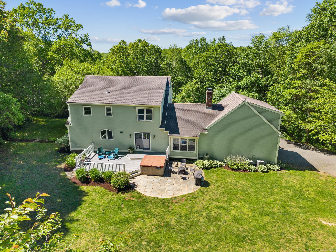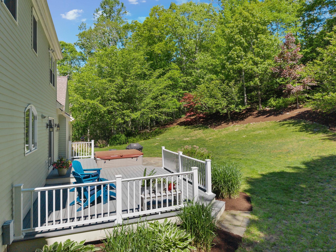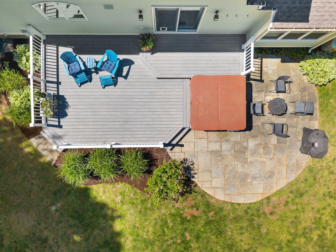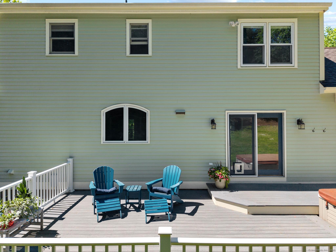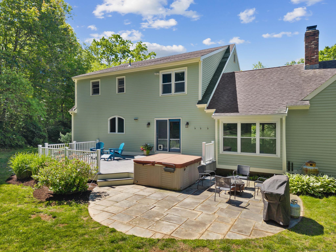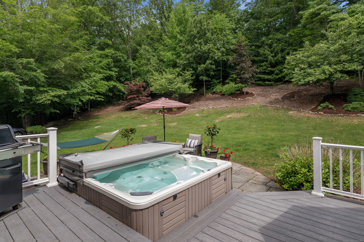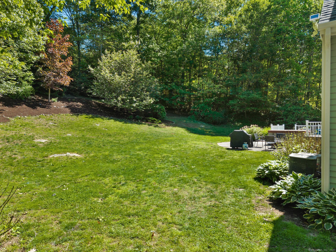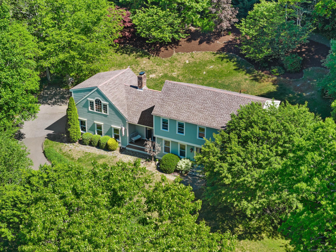More about this Property
If you are interested in more information or having a tour of this property with an experienced agent, please fill out this quick form and we will get back to you!
15 Westwood Road, Essex CT 06442
Current Price: $699,999
 3 beds
3 beds  3 baths
3 baths  2597 sq. ft
2597 sq. ft
Last Update: 7/20/2025
Property Type: Single Family For Sale
Nestled at the end of a quiet cul-de-sac, this beautifully maintained colonial home offers the perfect blend of space, style, and natural surroundings. With 3 to 4 bedrooms, this residence provides flexibility for growing families or those seeking dedicated work-from-home spaces. The sun-filled office or studio, freshly updated with new carpeting, is ideal for creative pursuits or focused productivity. Step into the heart of the home-a spacious, granite-countered kitchen with a breakfast area and island, perfect for morning coffee or family gatherings. Freshly refinished hardwood floors flow through the formal living and dining rooms, adding warmth and character. A first-floor laundry room just off the kitchen adds a touch of everyday convenience. Out back, a large deck extends from the breakfast area, featuring a hot tub that overlooks mature gardens and a sprawling backyard, perfect for evening stargazing or lively summer cookouts. An oversized, two-car garage provides ample storage for outdoor gear, bikes, and more, while the low annual taxes of just $6,153 make this an even more attractive opportunity.This homes thoughtful layout, peaceful setting, and functional amenities create a truly inviting retreat for those who value both comfort and connection to nature. Interior photos coming soon.
Mares Hill to Melony to Townwoods to Westwood Rd
MLS #: 24095323
Style: Colonial
Color: Green
Total Rooms:
Bedrooms: 3
Bathrooms: 3
Acres: 1.01
Year Built: 1994 (Public Records)
New Construction: No/Resale
Home Warranty Offered:
Property Tax: $6,351
Zoning: Res
Mil Rate:
Assessed Value: $340,900
Potential Short Sale:
Square Footage: Estimated HEATED Sq.Ft. above grade is 2597; below grade sq feet total is ; total sq ft is 2597
| Appliances Incl.: | Gas Range,Oven/Range,Microwave,Range Hood,Refrigerator,Dishwasher,Washer,Dryer |
| Laundry Location & Info: | Main Level Off kitchen in powder room |
| Fireplaces: | 1 |
| Interior Features: | Cable - Pre-wired,Open Floor Plan |
| Basement Desc.: | Full,Full With Hatchway |
| Exterior Siding: | Clapboard |
| Exterior Features: | Porch,Deck,Gutters,Garden Area,Lighting,Hot Tub,Patio |
| Foundation: | Concrete |
| Roof: | Asphalt Shingle |
| Parking Spaces: | 2 |
| Driveway Type: | Paved |
| Garage/Parking Type: | Attached Garage,Paved,Off Street Parking,Driveway |
| Swimming Pool: | 0 |
| Waterfront Feat.: | Not Applicable |
| Lot Description: | Dry,On Cul-De-Sac,Professionally Landscaped,Open Lot |
| Nearby Amenities: | Golf Course,Library,Medical Facilities,Public Rec Facilities,Shopping/Mall |
| In Flood Zone: | 0 |
| Occupied: | Owner |
Hot Water System
Heat Type:
Fueled By: Hot Water.
Cooling: Central Air,Split System
Fuel Tank Location: In Basement
Water Service: Private Well
Sewage System: Septic
Elementary: Essex
Intermediate: Per Board of Ed
Middle: Regional District 4
High School: Valley
Current List Price: $699,999
Original List Price: $775,000
DOM: 58
Listing Date: 5/16/2025
Last Updated: 6/26/2025 6:47:36 PM
Expected Active Date: 5/23/2025
List Agent Name: Joel Lucas
List Office Name: Coldwell Banker Realty
