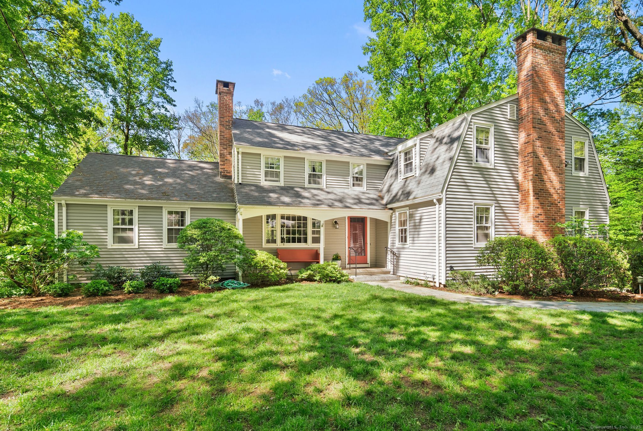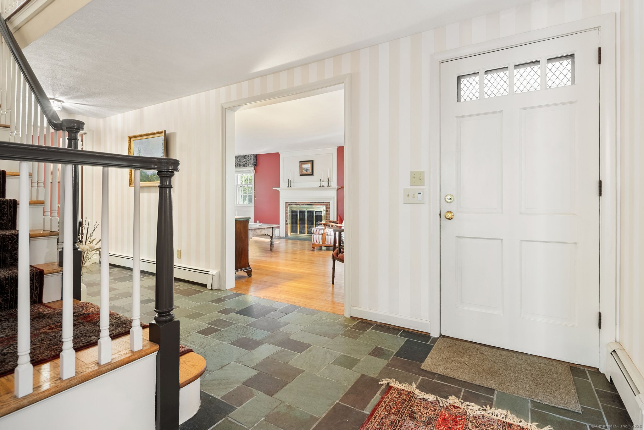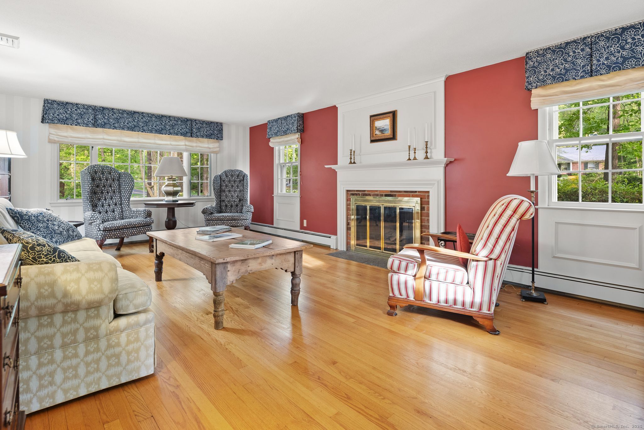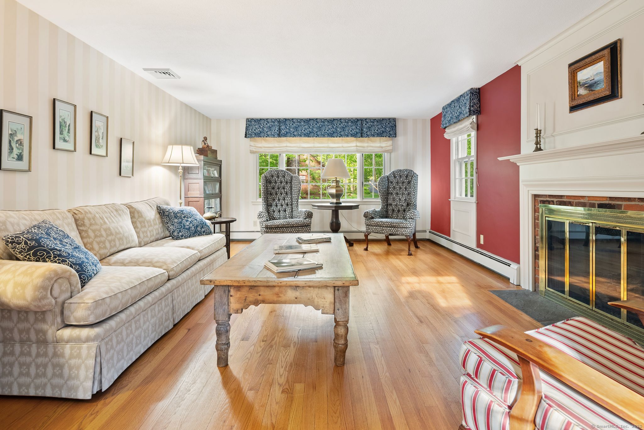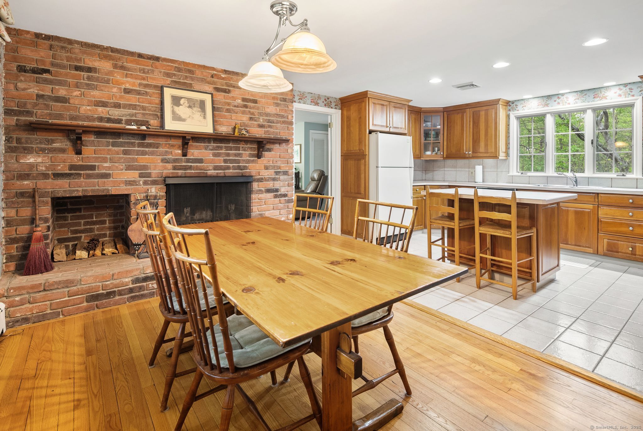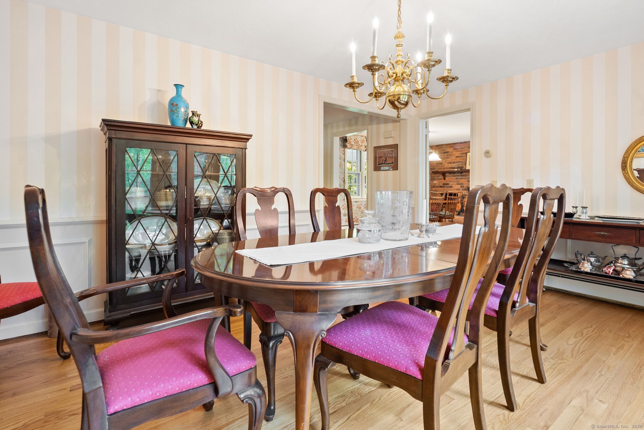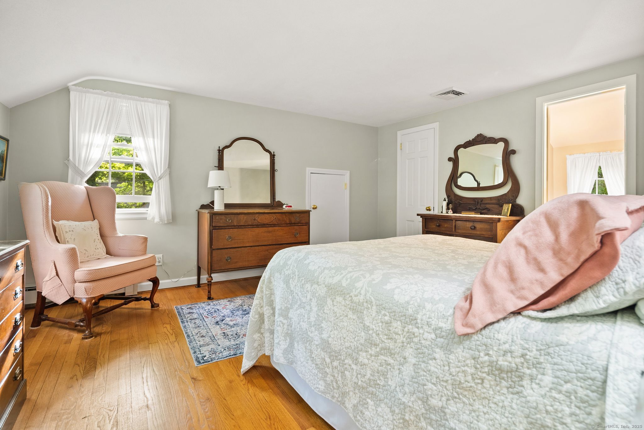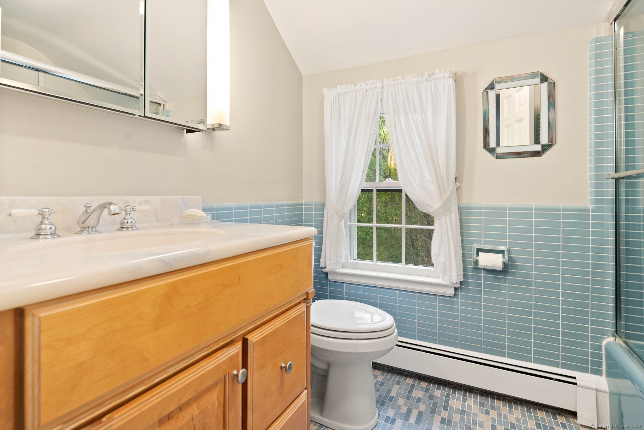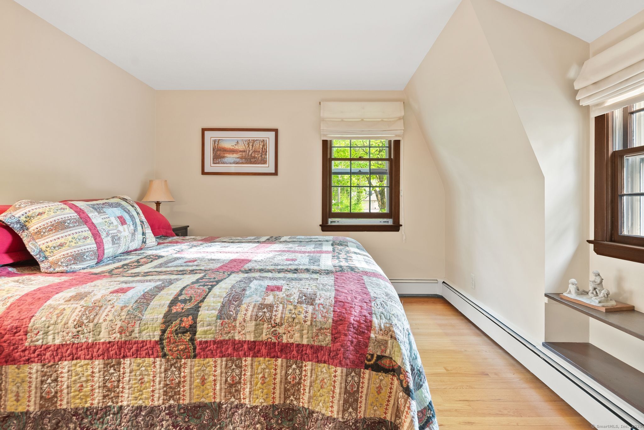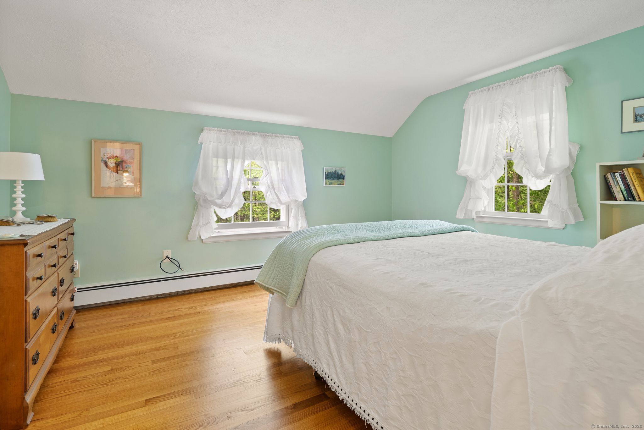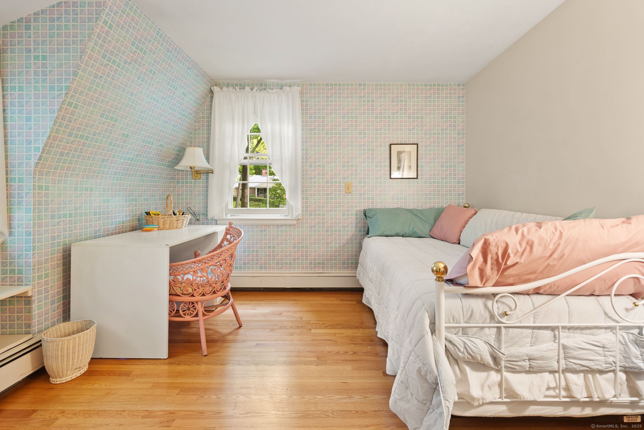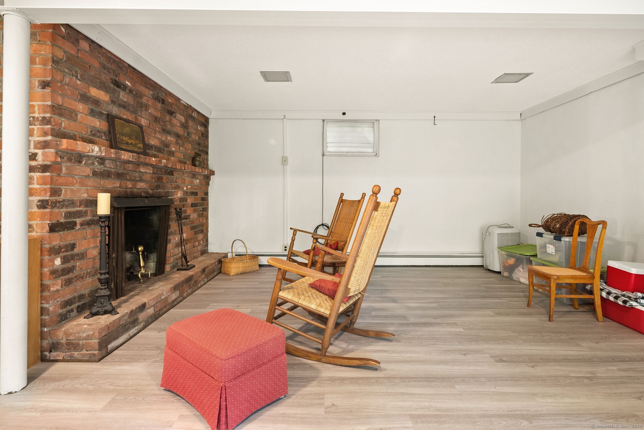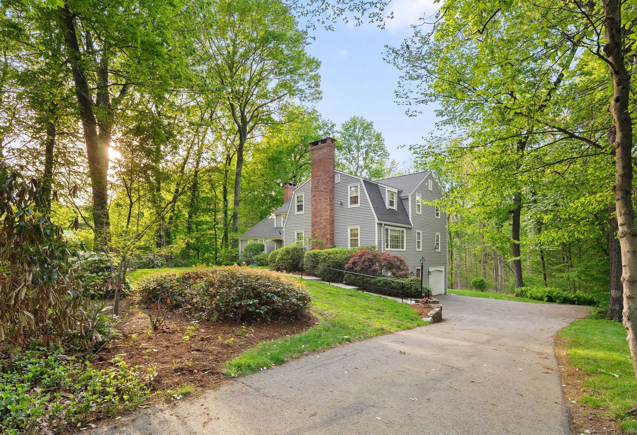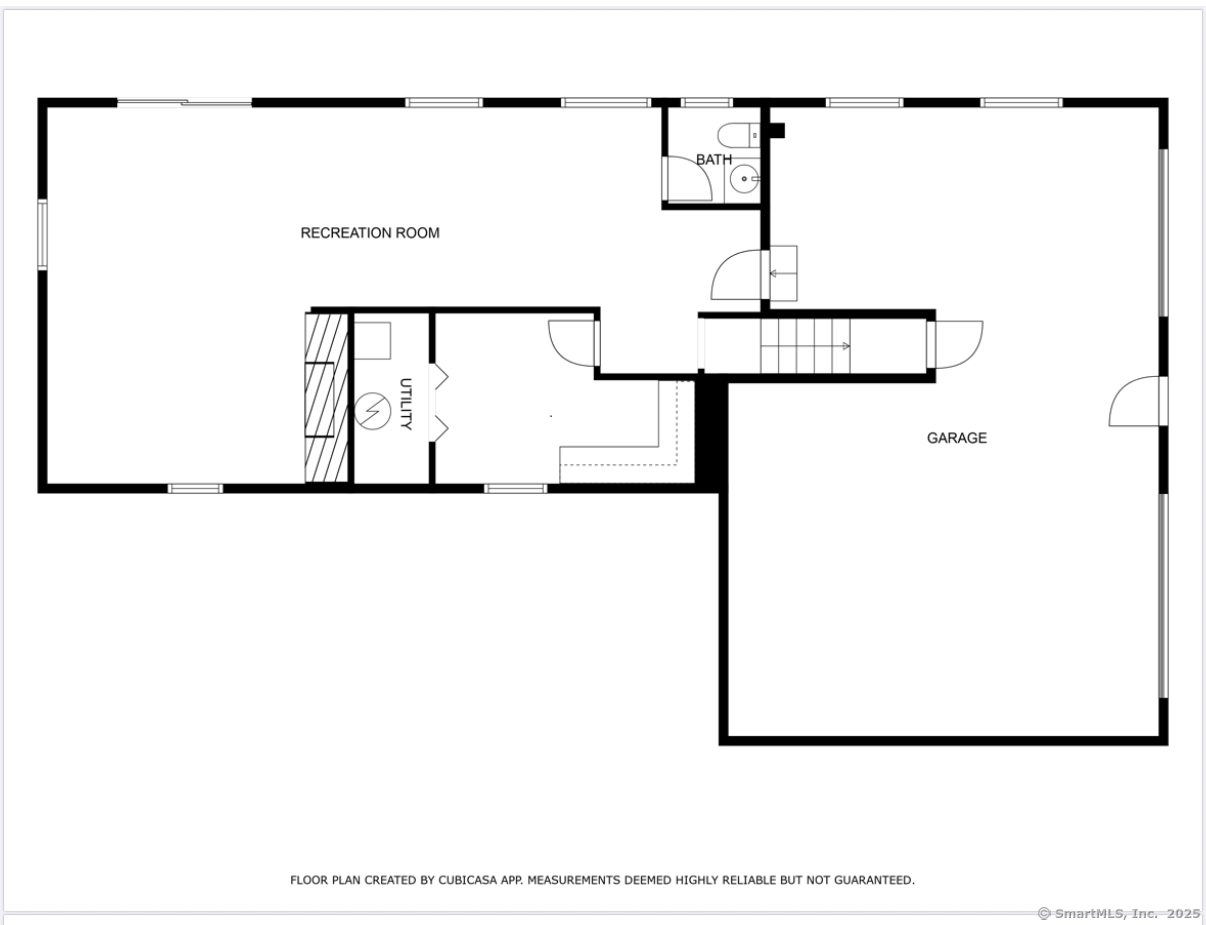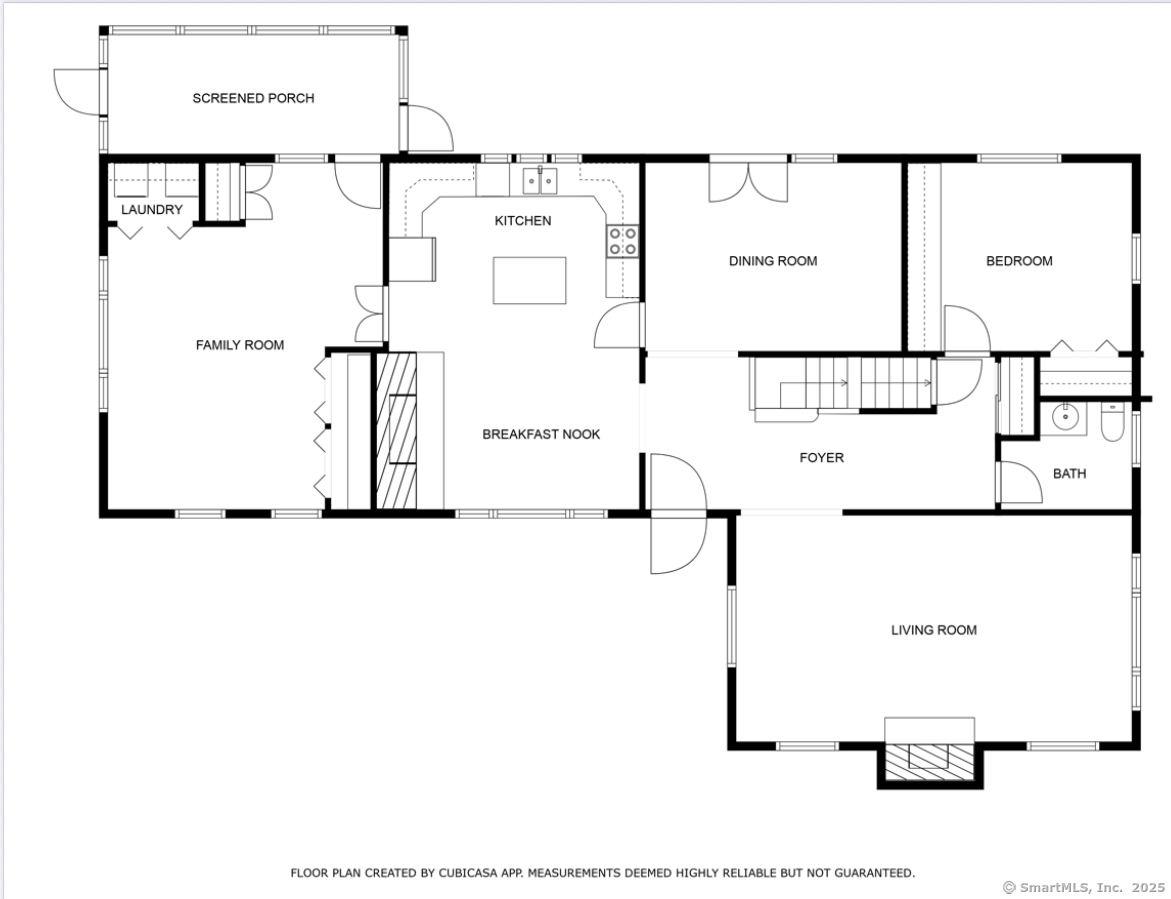More about this Property
If you are interested in more information or having a tour of this property with an experienced agent, please fill out this quick form and we will get back to you!
255 Tall Timbers Road, Glastonbury CT 06033
Current Price: $749,900
 5 beds
5 beds  4 baths
4 baths  2962 sq. ft
2962 sq. ft
Last Update: 7/19/2025
Property Type: Single Family For Sale
The most magical part of having a home is gathering around the kitchen table with friends and family. Now imagine adding the warmth of a beautiful fireplace-playing games, sharing stories, and enjoying relaxed conversation in a space that truly feels like home. Welcome to 255 Tall Timbers Rd - Classic Colonial Charm in a Coveted Glastonbury Neighborhood. Graciously sited on a beautifully landscaped 0.84-acre lot, this timeless Colonial-style home offers nearly 3,000 square feet of living space, featuring 5 bedrooms and 2 full bathrooms and 2 half. Built in 1966, this residence is nestled in one of Glastonburys most desirable neighborhoods, combining space, character, and location. Working from home, you will enjoy the private office away from the family room. Youll find an inviting layout ideal for everyday living and entertaining. Highlights include hardwood flooring, three fireplaces, generous room sizes, and abundant natural light.
Additional features include efficient gas heating, a whole-house automatic generator, and a garage with convenient access through the basement. The lower level offers approximately 550 square feet of finished living space and abundant storage. Enjoy the peaceful surroundings, mature trees, and close proximity to top-rated schools, parks, and all that Glastonbury has to offer. Dont miss the opportunity to bring your vision to this timeless home in a highly sought-after neighborhood.
From Rt 17 Overlook to Founders to Tall Timbers Rd (GPS Friendly) From New London, East Carriage Dr., Hanover fields Rd, Rampart, RT. on Rampart left of Tall Timbers
MLS #: 24094382
Style: Colonial
Color: Gray
Total Rooms:
Bedrooms: 5
Bathrooms: 4
Acres: 0.84
Year Built: 1966 (Public Records)
New Construction: No/Resale
Home Warranty Offered:
Property Tax: $11,271
Zoning: AA
Mil Rate:
Assessed Value: $343,300
Potential Short Sale:
Square Footage: Estimated HEATED Sq.Ft. above grade is 2962; below grade sq feet total is ; total sq ft is 2962
| Appliances Incl.: | Electric Cooktop,Wall Oven,Microwave,Range Hood,Refrigerator,Dishwasher,Washer,Electric Dryer |
| Laundry Location & Info: | Main Level off Family Room |
| Fireplaces: | 3 |
| Energy Features: | Generator,Storm Doors,Storm Windows |
| Interior Features: | Auto Garage Door Opener,Cable - Pre-wired |
| Energy Features: | Generator,Storm Doors,Storm Windows |
| Basement Desc.: | Partial,Full,Garage Access,Partially Finished,Partial With Walk-Out |
| Exterior Siding: | Vinyl Siding |
| Foundation: | Concrete |
| Roof: | Asphalt Shingle |
| Parking Spaces: | 2 |
| Garage/Parking Type: | Under House Garage,Paved |
| Swimming Pool: | 0 |
| Waterfront Feat.: | Not Applicable |
| Lot Description: | Lightly Wooded,Dry,Level Lot,Sloping Lot |
| In Flood Zone: | 0 |
| Occupied: | Owner |
Hot Water System
Heat Type:
Fueled By: Baseboard,Hot Water,Zoned.
Cooling: Central Air
Fuel Tank Location:
Water Service: Public Water Connected
Sewage System: Septic
Elementary: Buttonball Lane
Intermediate: Gideon Welles
Middle:
High School: Glastonbury
Current List Price: $749,900
Original List Price: $749,900
DOM: 67
Listing Date: 5/13/2025
Last Updated: 6/2/2025 2:44:51 PM
List Agent Name: Bob La Perla
List Office Name: Berkshire Hathaway NE Prop.
