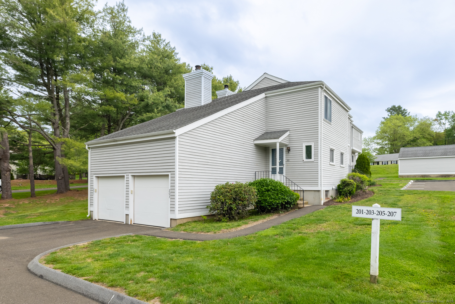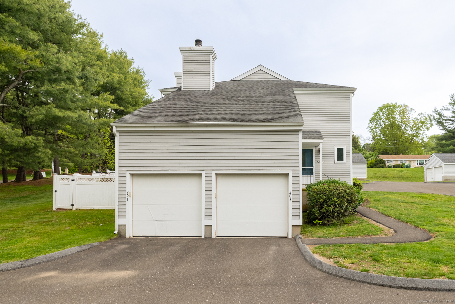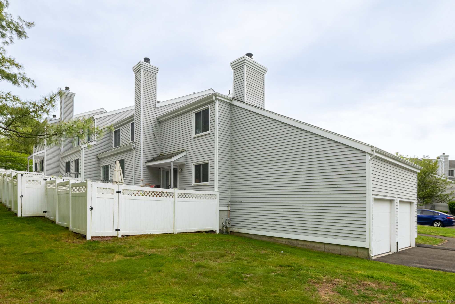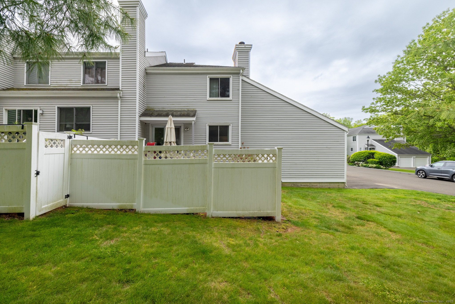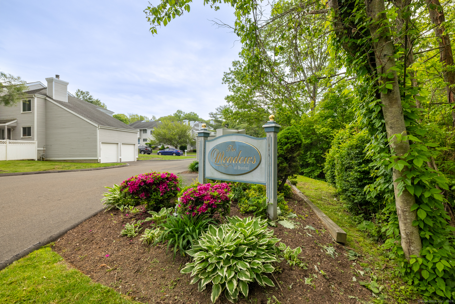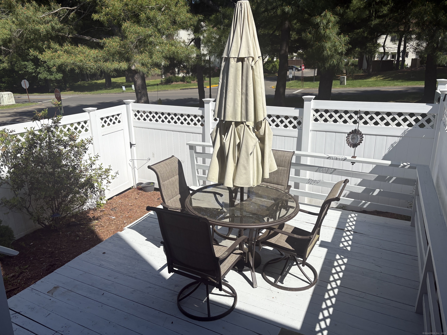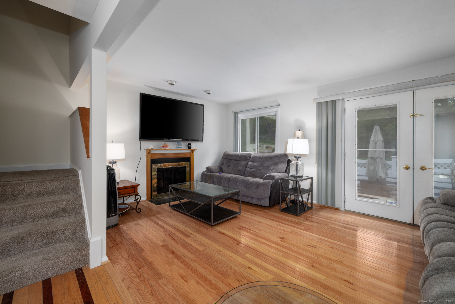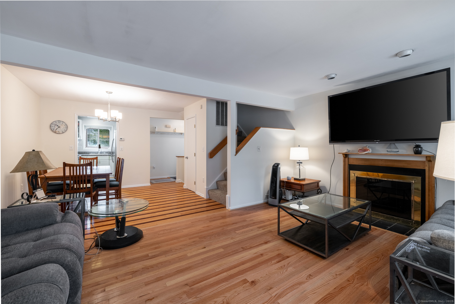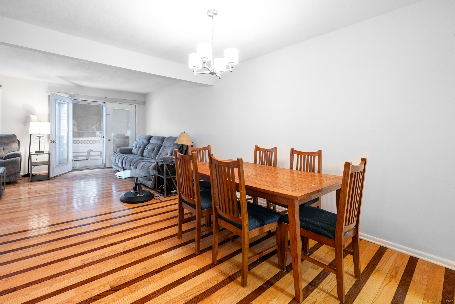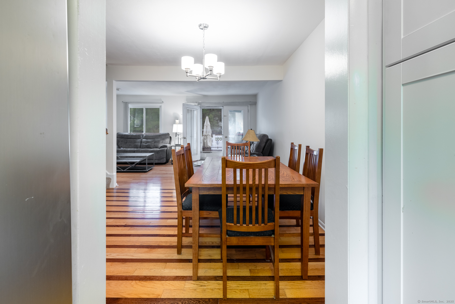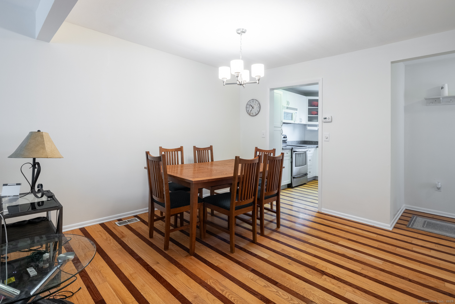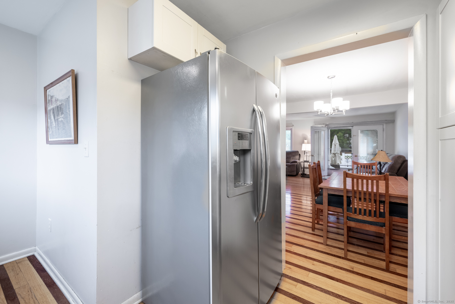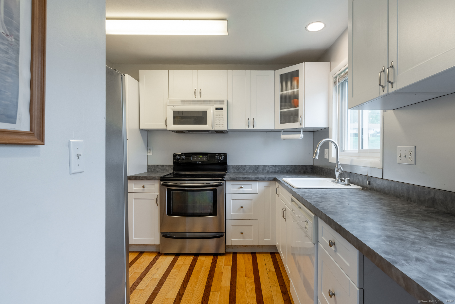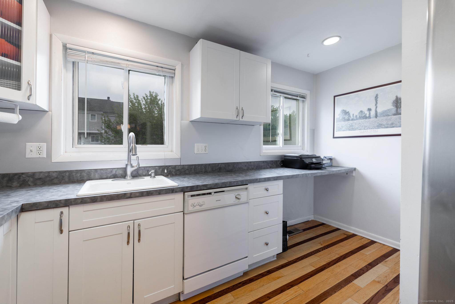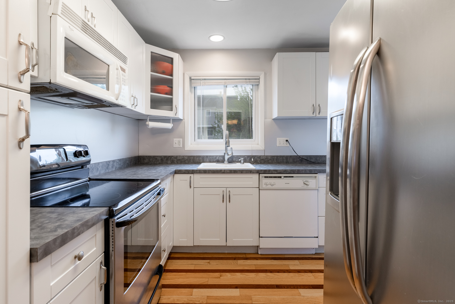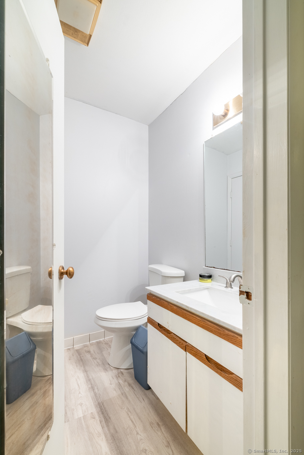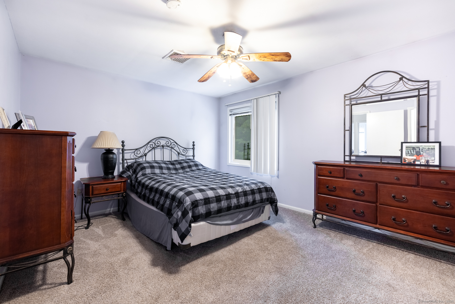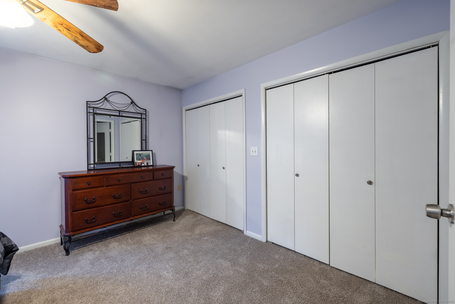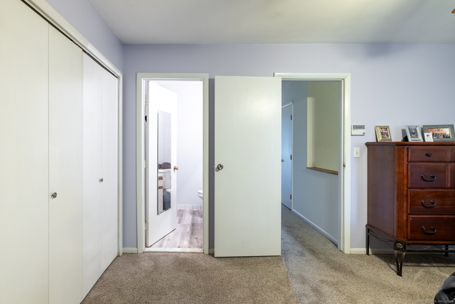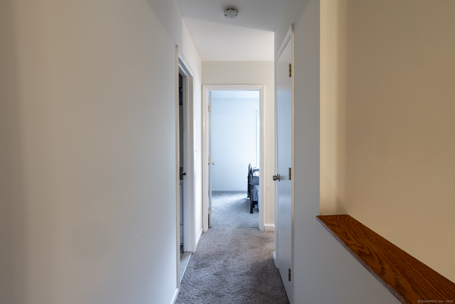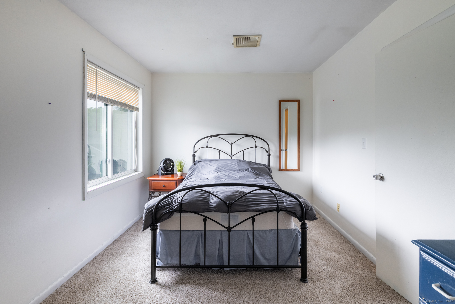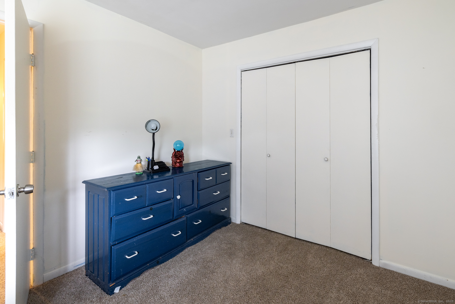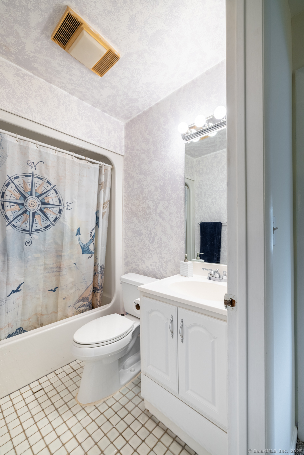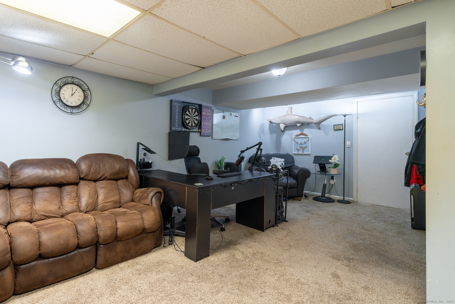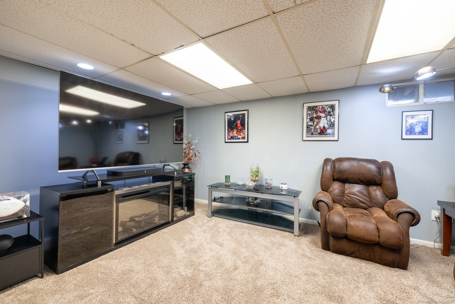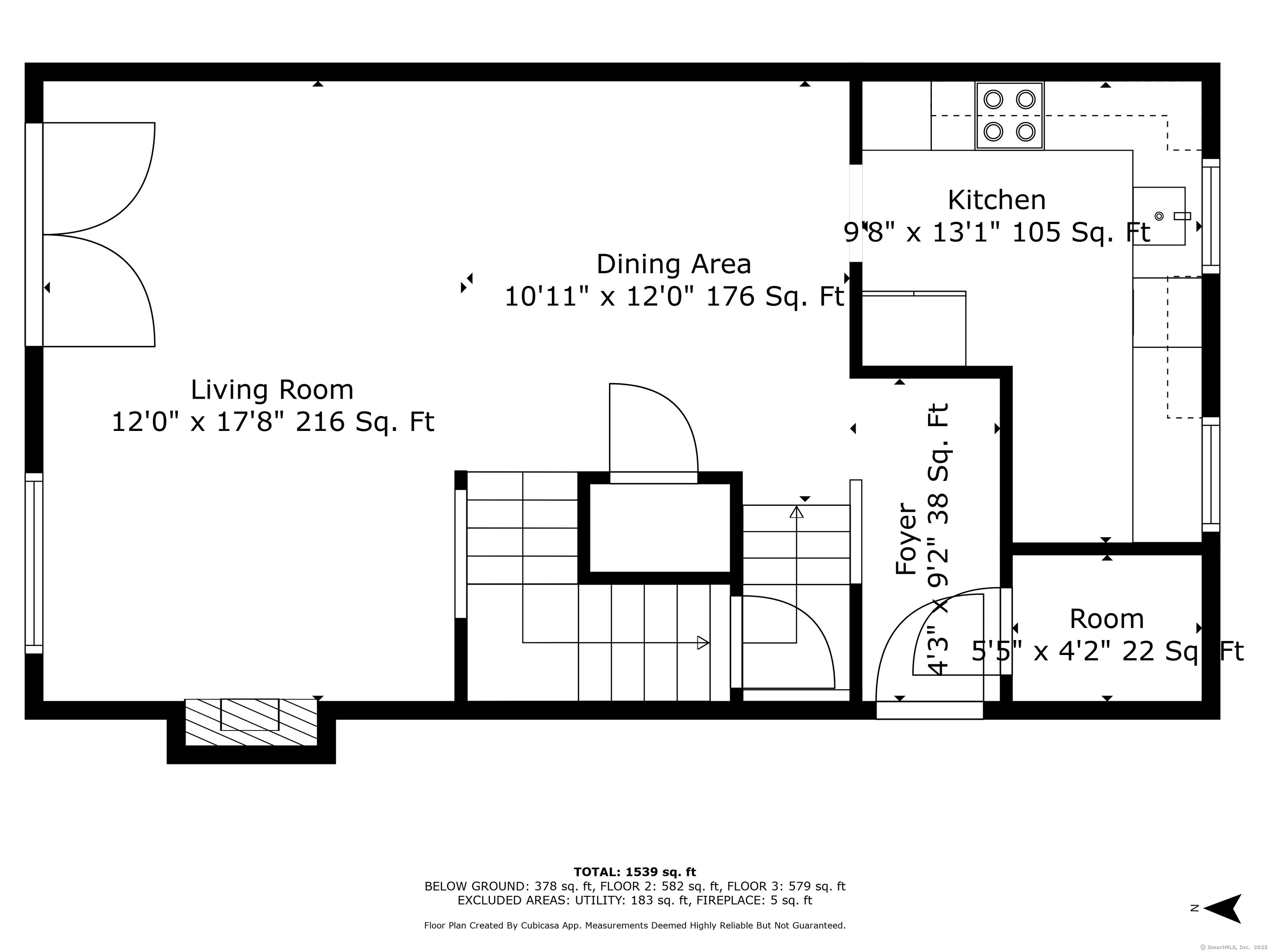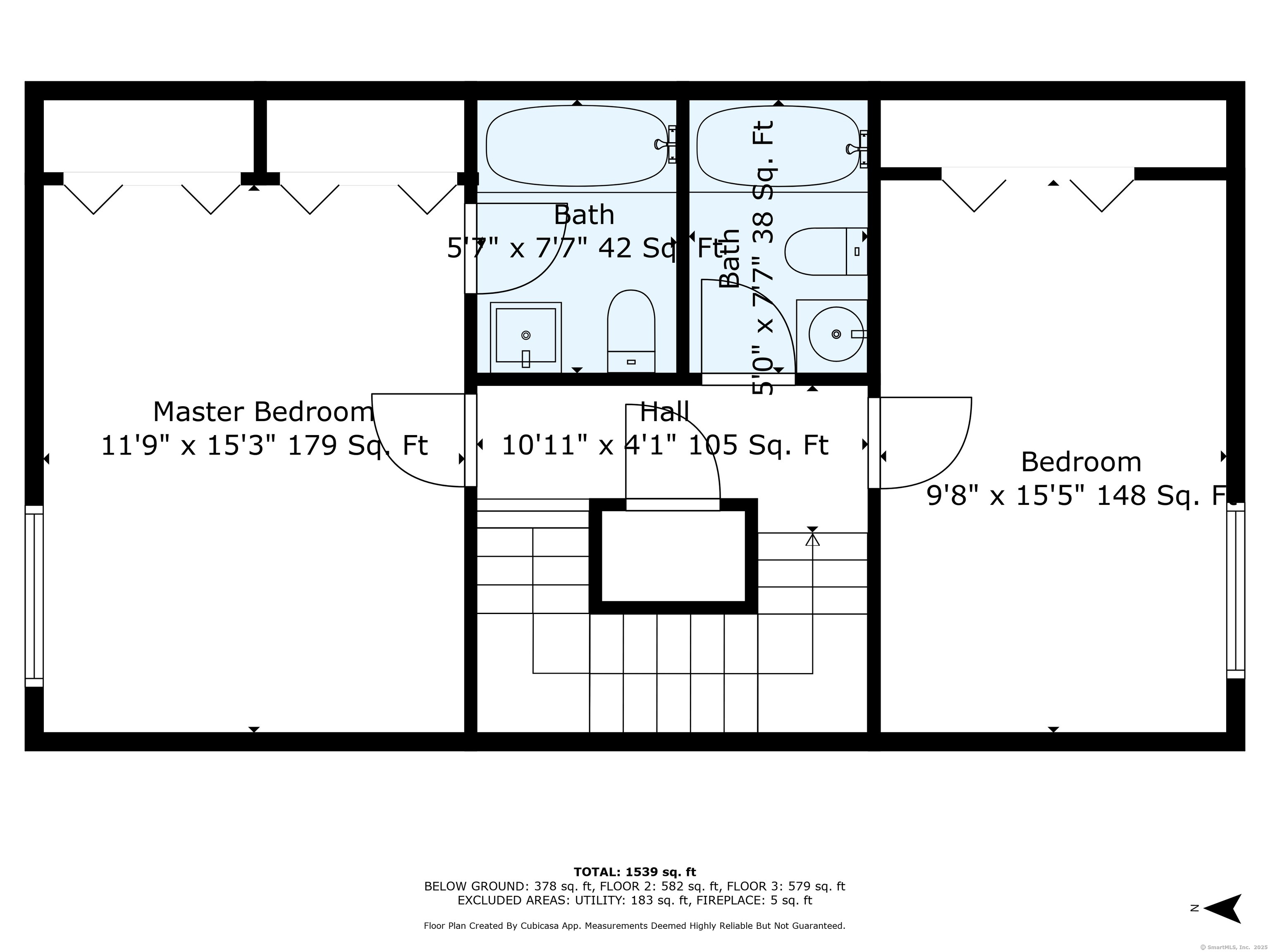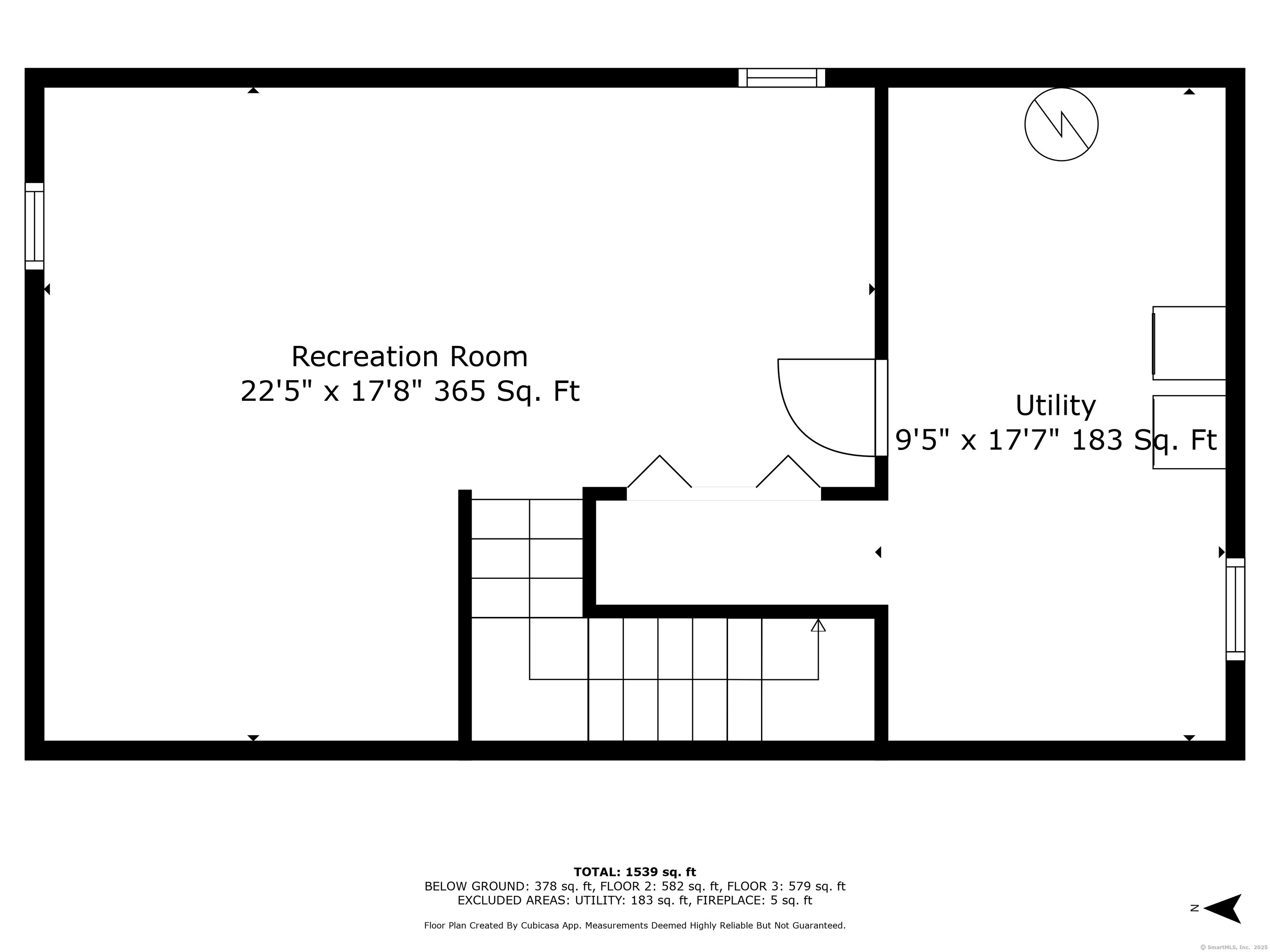More about this Property
If you are interested in more information or having a tour of this property with an experienced agent, please fill out this quick form and we will get back to you!
201 Greens Farm Road, Branford CT 06405
Current Price: $339,900
 2 beds
2 beds  3 baths
3 baths  1643 sq. ft
1643 sq. ft
Last Update: 7/19/2025
Property Type: Condo/Co-Op For Sale
Lovely 2-story townhouse located in a desirable complex. End unit in a quiet location with a pool and clubhouse for residents to use. This unit features a very spacious floor plan. Immaculate and ready to move in. Beautiful hardwoods with inlays. Large living room with sliders leading to enclosed and private deck for relaxing/entertaining, and wood-burning fireplace. The kitchen is spacious with lots of counter and cabinet space. Dining area will accommodate the largest of your furniture. Lower level (approx 400 sf not included in sf total) features an awesome finished family room, and separate laundry room. 2 large bedrooms on upper level. Master bedroom with tons of closet space and full private bath. Central air and 1 car garage are just a few bonuses. Lots of storage throughout. Shopping and highway are all close by. Well kept home, shows very nicely.
Cedar St then left onto Hemlock then left onto Greens Farm Rd
MLS #: 24093805
Style: Townhouse
Color: grey
Total Rooms:
Bedrooms: 2
Bathrooms: 3
Acres: 0
Year Built: 1984 (Public Records)
New Construction: No/Resale
Home Warranty Offered:
Property Tax: $4,423
Zoning: RES
Mil Rate:
Assessed Value: $206,700
Potential Short Sale:
Square Footage: Estimated HEATED Sq.Ft. above grade is 1265; below grade sq feet total is 378; total sq ft is 1643
| Appliances Incl.: | Oven/Range,Microwave,Refrigerator,Dishwasher,Washer,Dryer |
| Laundry Location & Info: | Lower Level |
| Fireplaces: | 1 |
| Interior Features: | Auto Garage Door Opener,Cable - Pre-wired,Security System |
| Basement Desc.: | Full,Fully Finished |
| Exterior Siding: | Wood |
| Exterior Features: | Deck |
| Parking Spaces: | 1 |
| Garage/Parking Type: | Detached Garage |
| Swimming Pool: | 1 |
| Waterfront Feat.: | Not Applicable |
| Lot Description: | Level Lot |
| Nearby Amenities: | Commuter Bus,Golf Course,Library,Medical Facilities,Park,Playground/Tot Lot,Public Transportation,Shopping/Mall |
| In Flood Zone: | 0 |
| Occupied: | Owner |
HOA Fee Amount 378
HOA Fee Frequency: Monthly
Association Amenities: Club House,Pool.
Association Fee Includes:
Hot Water System
Heat Type:
Fueled By: Hot Air.
Cooling: Central Air
Fuel Tank Location:
Water Service: Public Water Connected
Sewage System: Public Sewer Connected
Elementary: Mary T. Murphy
Intermediate: Per Board of Ed
Middle: Francis Walsh
High School: Branford
Current List Price: $339,900
Original List Price: $339,900
DOM: 46
Listing Date: 6/3/2025
Last Updated: 6/9/2025 2:49:46 PM
List Agent Name: Eric Schuell
List Office Name: RE/MAX Right Choice
