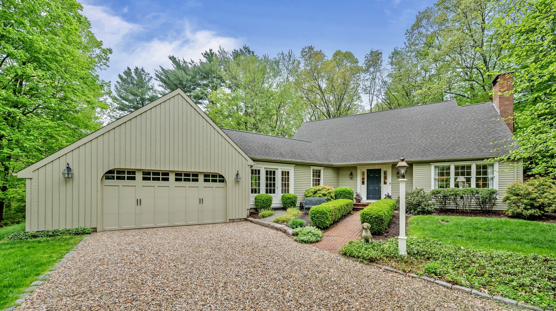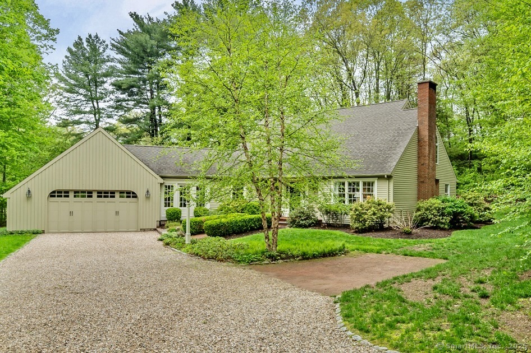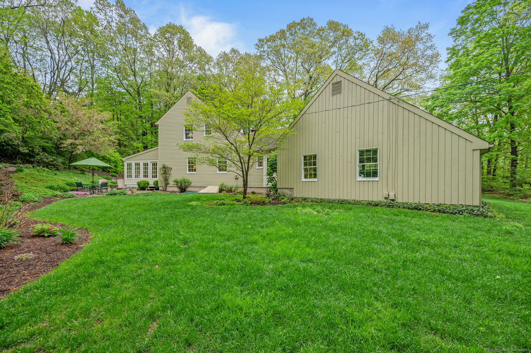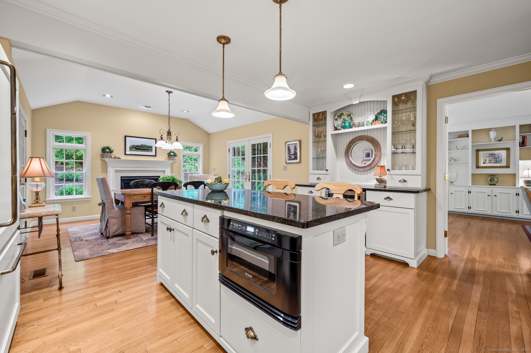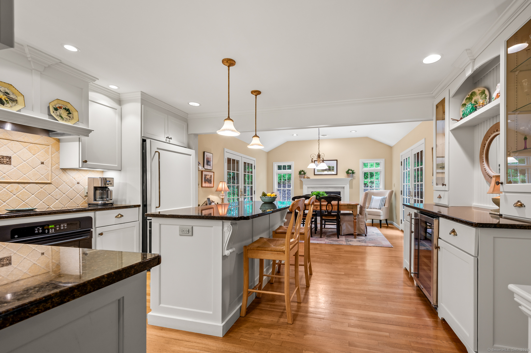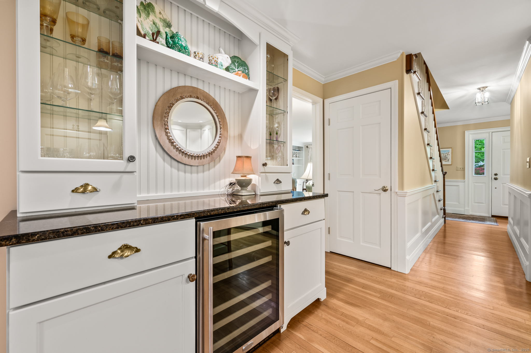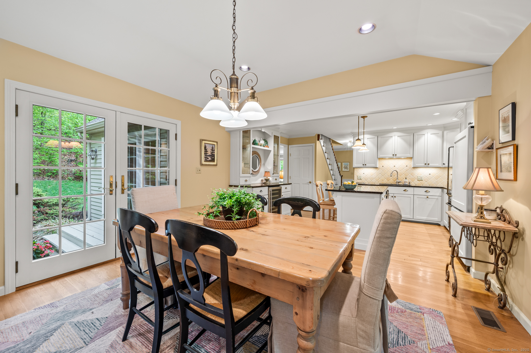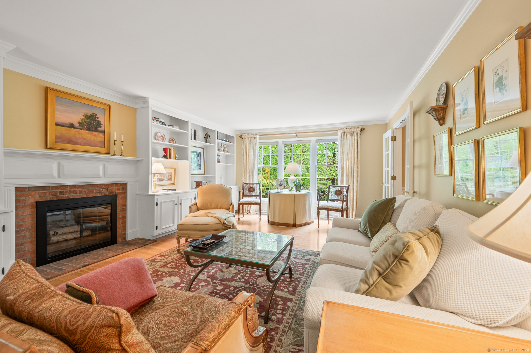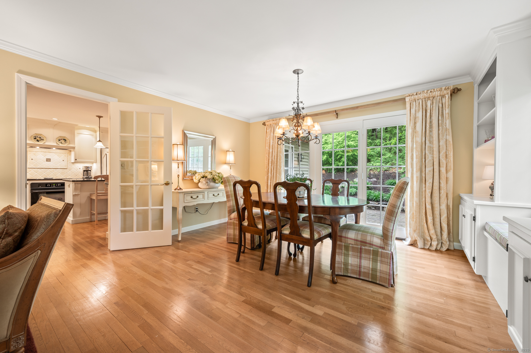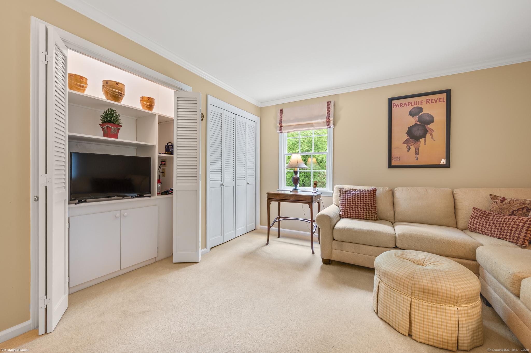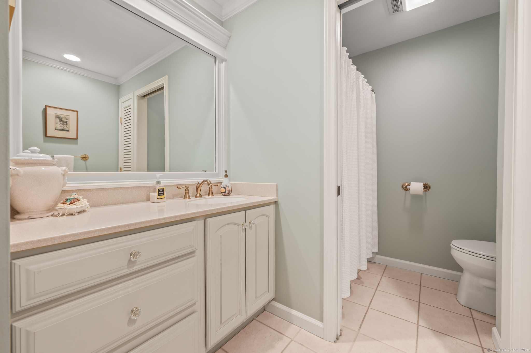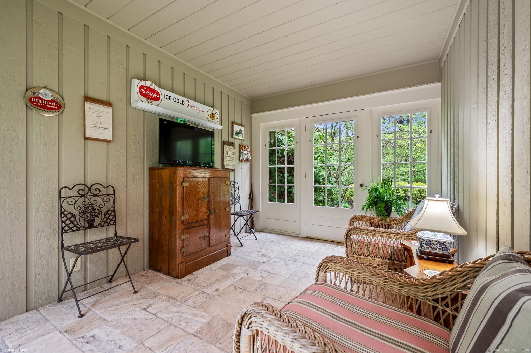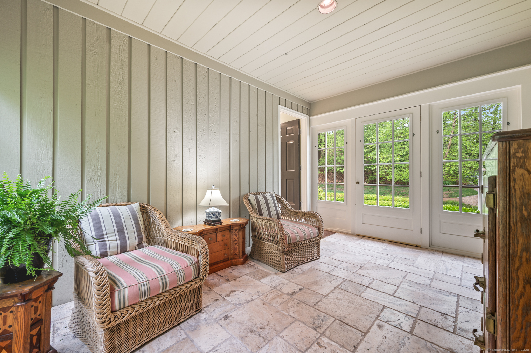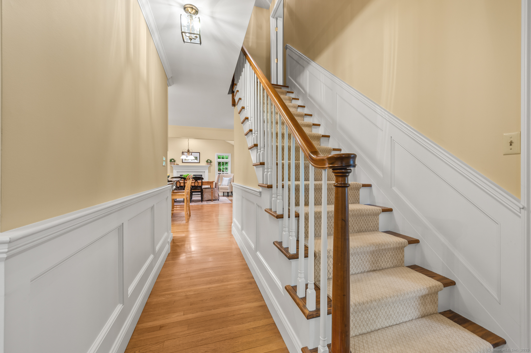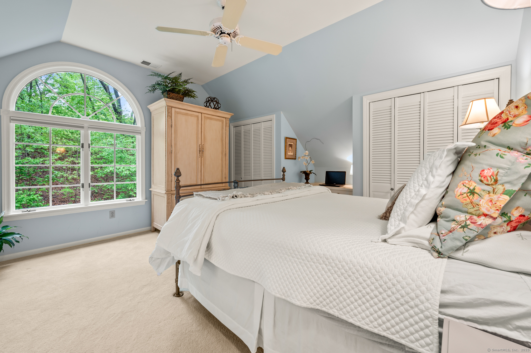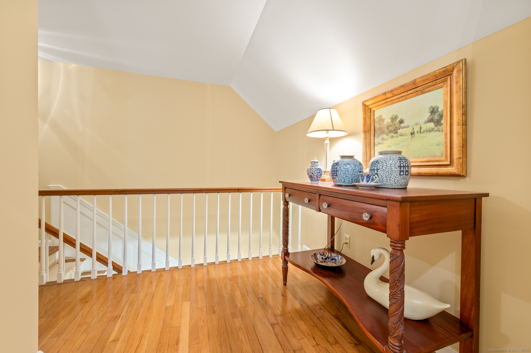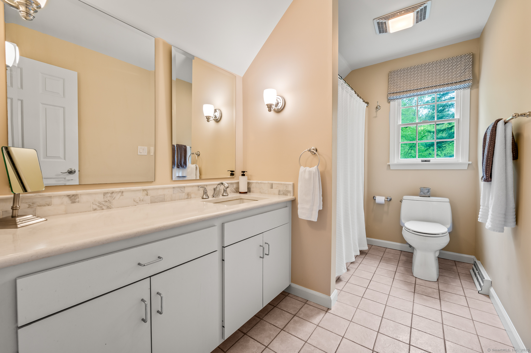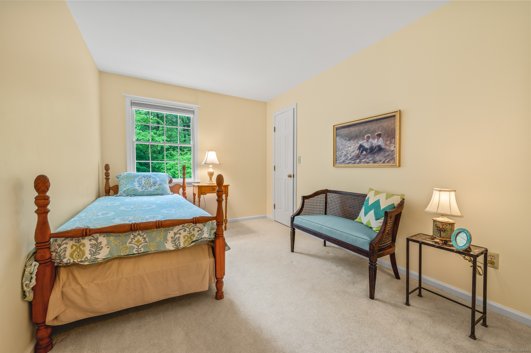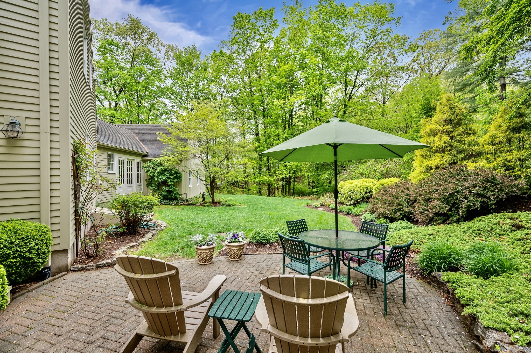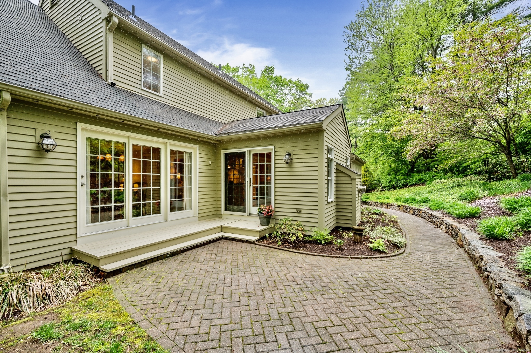More about this Property
If you are interested in more information or having a tour of this property with an experienced agent, please fill out this quick form and we will get back to you!
25 Dug Road, Glastonbury CT 06073
Current Price: $688,400
 4 beds
4 beds  3 baths
3 baths  2756 sq. ft
2756 sq. ft
Last Update: 7/19/2025
Property Type: Single Family For Sale
A most CAPTIVATING retreat, nestled on a very private, lushly landscaped property in the heart of South Glastonbury, a mere stones throw from award winning restaurants, shoppes, Hops on the Hill Brewery, and the CT River. The house is a show stopper and a decorators dream - 2756 sq ft, 8-room SPRAWLING CAPE, with magazine-worthy decor and architectural detail. There are 2 potential primary suites! Custom- built by the current owners, this home is beautifully designed and just as beautifully maintained. The kitchen radiates charm, with white cabinetry, center island, gorgeous custom beverage center/china cabinet, gas fireplace and windows overlooking a picturesque patio tucked into an enchanting garden setting. Off the kitchen, through French doors, check out the sumptuous 3-season sunroom, an alluring space added as part of 1999 addition. If versatility of space is appealing, enjoy a picture-perfect living room with spacious dining area and, across the front hall, an office, a full bath and 4th bedroom OR main level primary bedroom, perfect for the empty nester, in-law or au pair. Prefer the primary on the second floor? Its there, along with an attached full bath (also added in 1999), two additional bedrooms and a third full bath! Theres more: a huge laundry room, a mudroom/ breezeway/ 3-season den, and an attached 2-bay garage. The lower level is ripe for finishing or perfect for storage. Additional amenities ~ central air, hardwood flooring, furnace 2014.
PLEASE SUBMIT BEST AND FINAL OFFERS BY SUNDAY MAY 18 AT 6:00 PM.
Main St to Dug Road
MLS #: 24093615
Style: Cape Cod
Color:
Total Rooms:
Bedrooms: 4
Bathrooms: 3
Acres: 1
Year Built: 1981 (Public Records)
New Construction: No/Resale
Home Warranty Offered:
Property Tax: $12,708
Zoning: RR
Mil Rate:
Assessed Value: $387,100
Potential Short Sale:
Square Footage: Estimated HEATED Sq.Ft. above grade is 2756; below grade sq feet total is ; total sq ft is 2756
| Appliances Incl.: | Electric Cooktop,Oven/Range,Wall Oven,Refrigerator,Dishwasher,Disposal,Washer,Dryer,Wine Chiller |
| Laundry Location & Info: | Main Level |
| Fireplaces: | 2 |
| Energy Features: | Programmable Thermostat |
| Interior Features: | Auto Garage Door Opener,Cable - Available |
| Energy Features: | Programmable Thermostat |
| Basement Desc.: | Full,Unfinished,Concrete Floor,Full With Hatchway |
| Exterior Siding: | Clapboard |
| Exterior Features: | Porch-Enclosed,Porch,Garden Area,French Doors,Patio |
| Foundation: | Concrete |
| Roof: | Asphalt Shingle |
| Parking Spaces: | 2 |
| Garage/Parking Type: | Attached Garage |
| Swimming Pool: | 0 |
| Waterfront Feat.: | Not Applicable |
| Lot Description: | Lightly Wooded,Level Lot,Professionally Landscaped |
| Nearby Amenities: | Library,Park,Playground/Tot Lot,Shopping/Mall |
| Occupied: | Owner |
Hot Water System
Heat Type:
Fueled By: Hot Air.
Cooling: Central Air
Fuel Tank Location: Above Ground
Water Service: Private Well
Sewage System: Septic
Elementary: Nayaug
Intermediate: Gideon Welles
Middle: Smith
High School: Glastonbury
Current List Price: $688,400
Original List Price: $688,400
DOM: 5
Listing Date: 5/9/2025
Last Updated: 5/22/2025 6:40:02 PM
Expected Active Date: 5/14/2025
List Agent Name: Michelle Collins
List Office Name: Berkshire Hathaway NE Prop.
