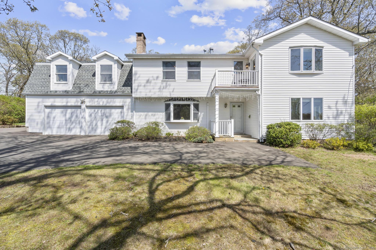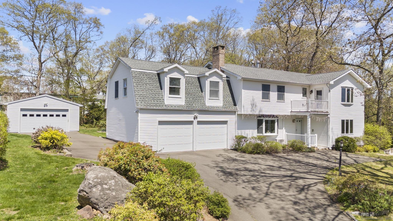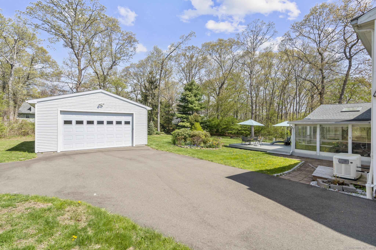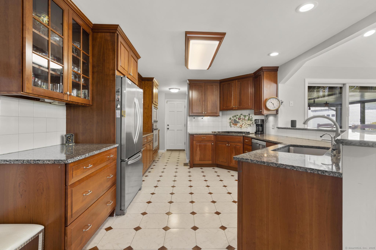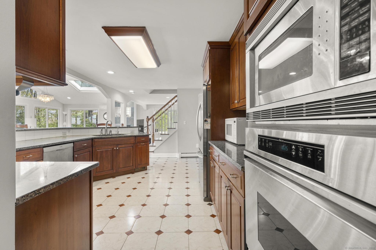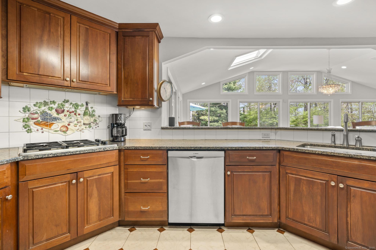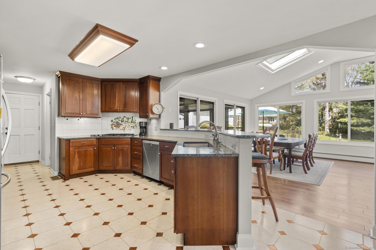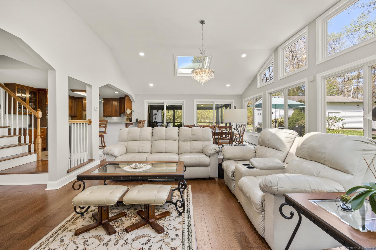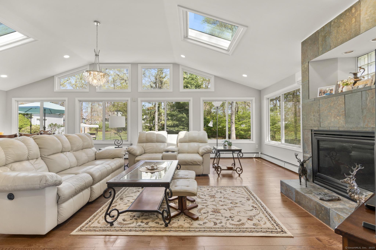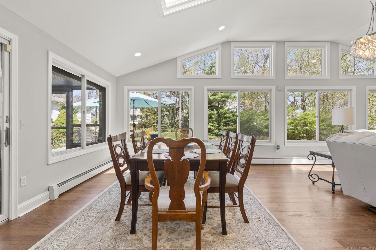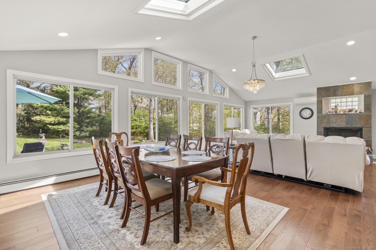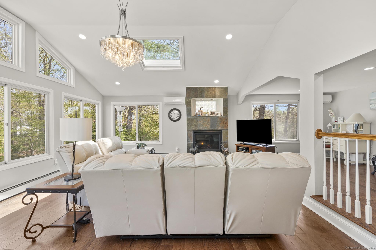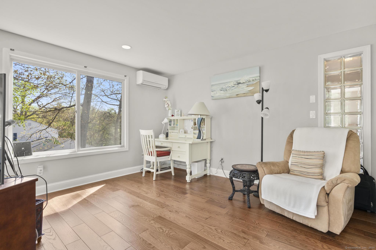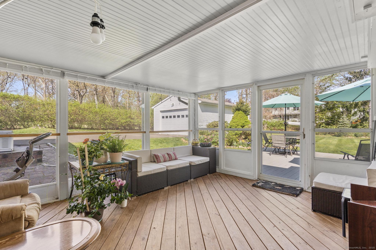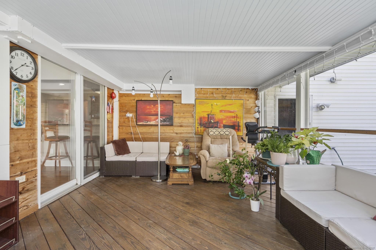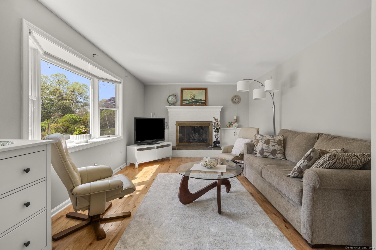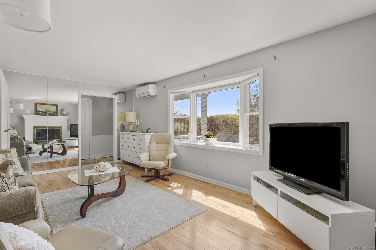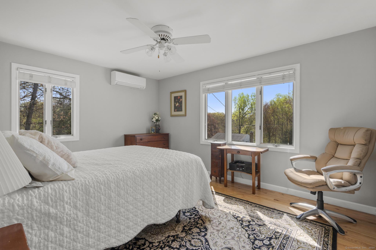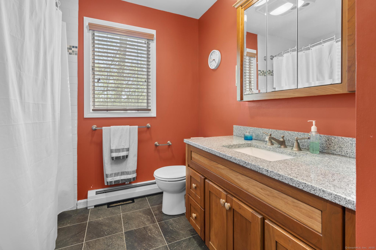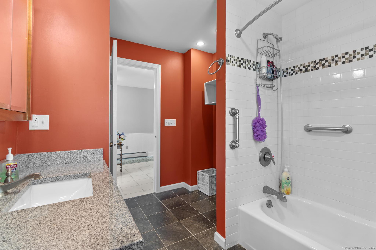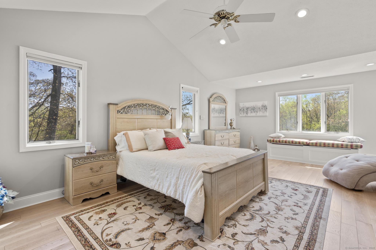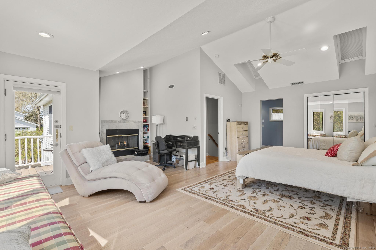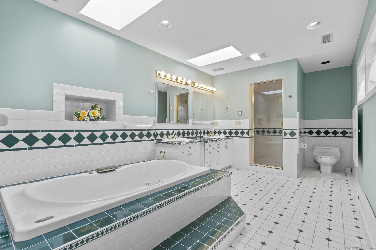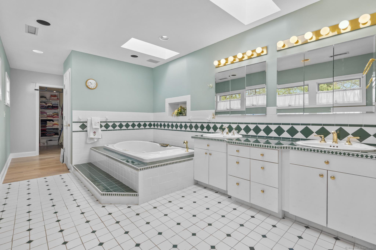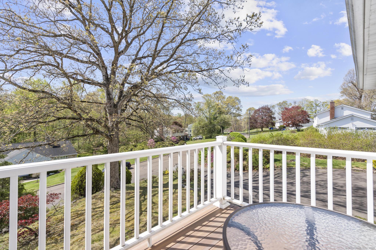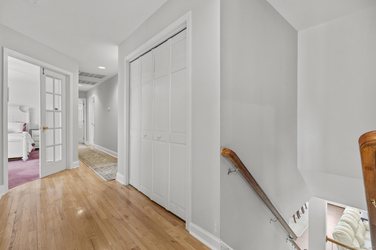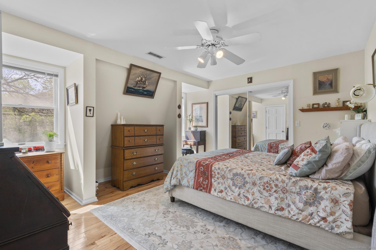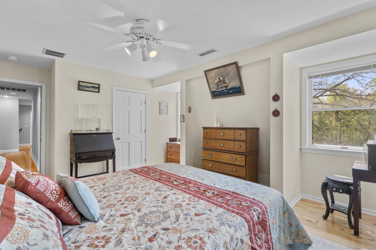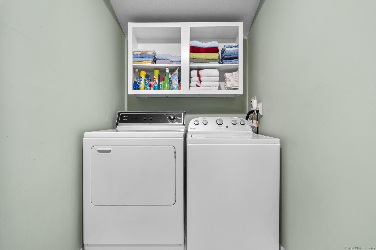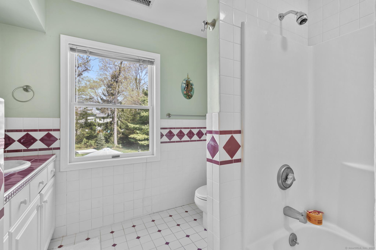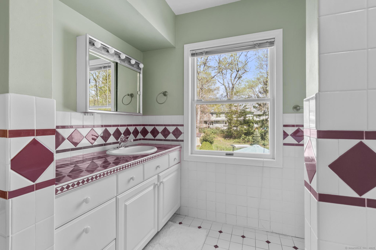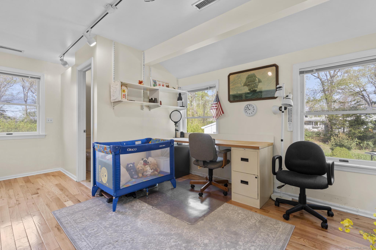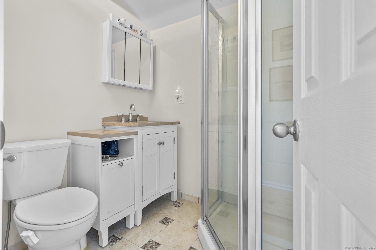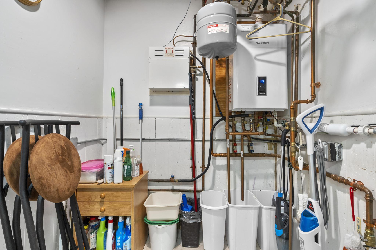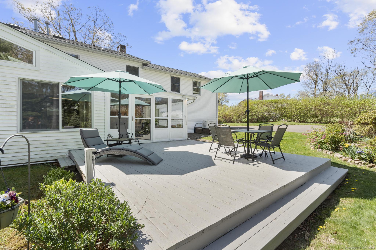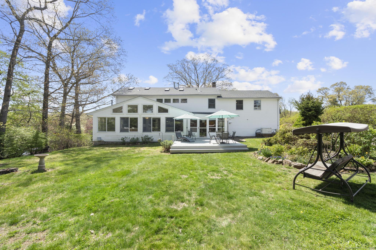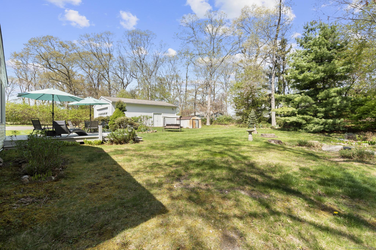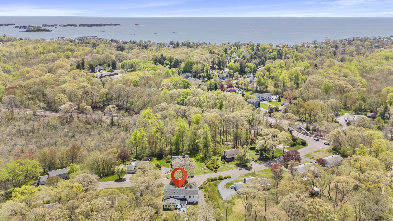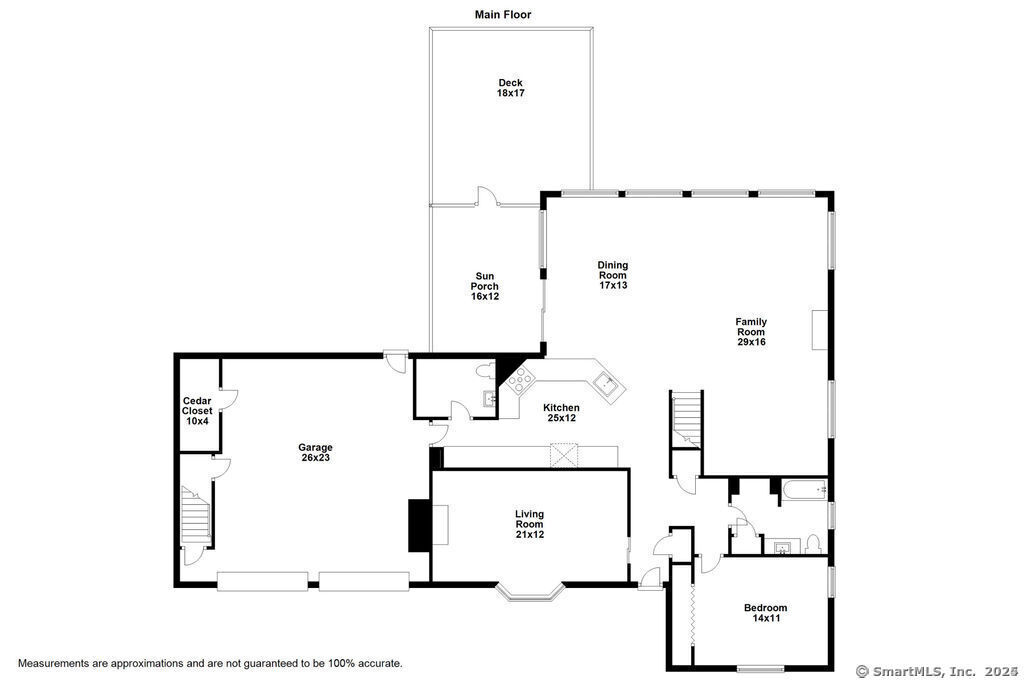More about this Property
If you are interested in more information or having a tour of this property with an experienced agent, please fill out this quick form and we will get back to you!
87 Knollwood Drive, Branford CT 06405
Current Price: $800,000
 4 beds
4 beds  4 baths
4 baths  3498 sq. ft
3498 sq. ft
Last Update: 7/20/2025
Property Type: Single Family For Sale
Welcome to this beautifully maintained 3,400+ sqft Colonial set on a private .76-acre lot in close proximity to desirable Pine Orchard neighborhood-just minutes from the beach! This 4-bedroom, 4-bath home offers the perfect mix of classic charm and modern upgrades. Inside, enjoy an open floor plan with high vaulted ceilings, skylights, recessed lighting, and brand-new hardwood floors in the living room area. The spacious living area is filled with natural light from oversized double windows, creating a warm and inviting vibe. The primary 2nd floor suite is a true retreat, featuring its own jacuzzi tub and high vaulted ceilings with sky lights, and a balcony. A second ensuite bedroom with its own entrance from the garage is ideal for guests, in-laws, or a private office. Built in 1968, inside youll find a recently updated living room with new insulation, sheetrock, paint, as well as a recently installed tankless water heater & mini split systems throughout the home. Heated with propane gas, add an attached two car garage AND an abundantly spacious detached garage, a highly desired neighborhood, the beach just minutes away-this home has it all. Dont miss this gem! (AGENTS PLEASE READ PRIVATE REMARKS!!!!)
Motowesse St to Pine Orchard Hill to Knollwood Dr
MLS #: 24093030
Style: Colonial
Color:
Total Rooms:
Bedrooms: 4
Bathrooms: 4
Acres: 0.76
Year Built: 1968 (Public Records)
New Construction: No/Resale
Home Warranty Offered:
Property Tax: $10,871
Zoning: R4
Mil Rate:
Assessed Value: $508,000
Potential Short Sale:
Square Footage: Estimated HEATED Sq.Ft. above grade is 3498; below grade sq feet total is ; total sq ft is 3498
| Appliances Incl.: | Oven/Range,Refrigerator |
| Laundry Location & Info: | Upper Level |
| Fireplaces: | 1 |
| Basement Desc.: | Crawl Space |
| Exterior Siding: | Vinyl Siding |
| Foundation: | Concrete |
| Roof: | Asphalt Shingle |
| Parking Spaces: | 3 |
| Garage/Parking Type: | Attached Garage,Detached Garage |
| Swimming Pool: | 0 |
| Waterfront Feat.: | Not Applicable |
| Lot Description: | N/A |
| Occupied: | Owner |
Hot Water System
Heat Type:
Fueled By: Hot Air.
Cooling: Central Air,Split System
Fuel Tank Location: In Ground
Water Service: Public Water Connected
Sewage System: Public Sewer Connected
Elementary: Mary R. Tisko
Intermediate:
Middle:
High School: Branford
Current List Price: $800,000
Original List Price: $800,000
DOM: 71
Listing Date: 5/2/2025
Last Updated: 6/18/2025 7:29:16 PM
List Agent Name: Rafael Suarez
List Office Name: Yellowbrick Real Estate LLC
