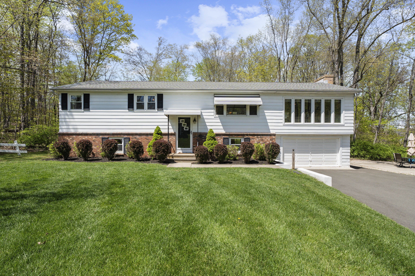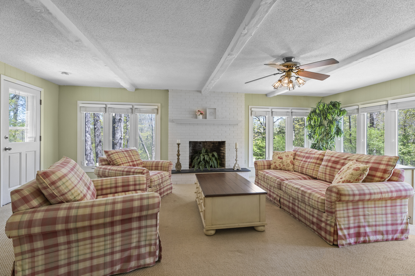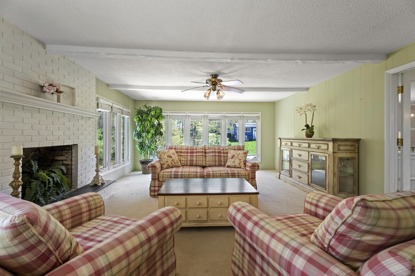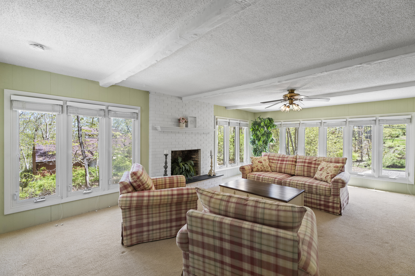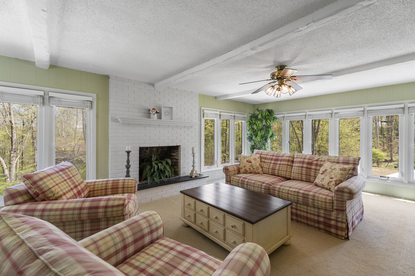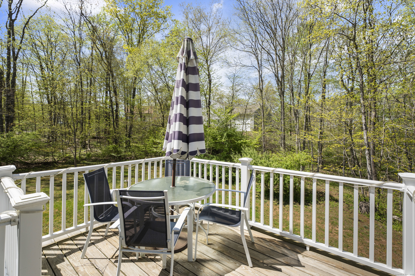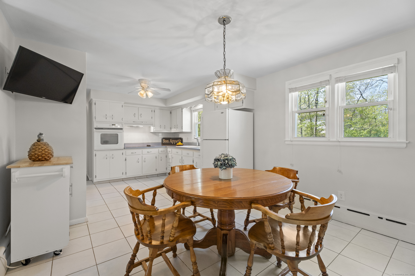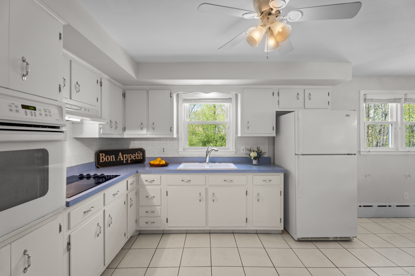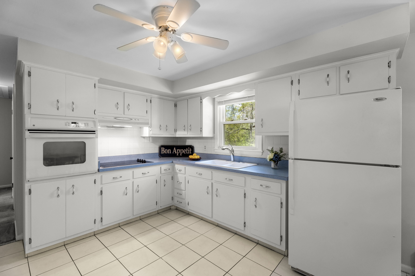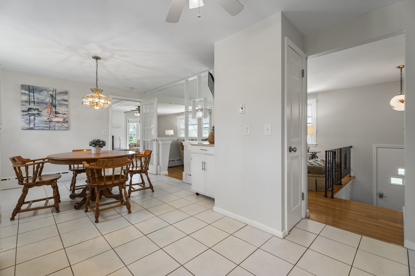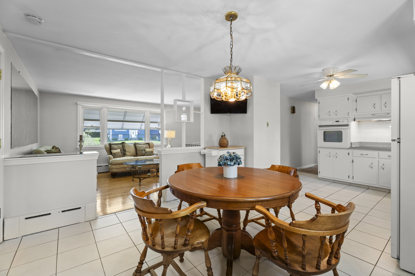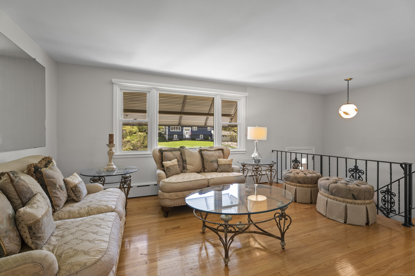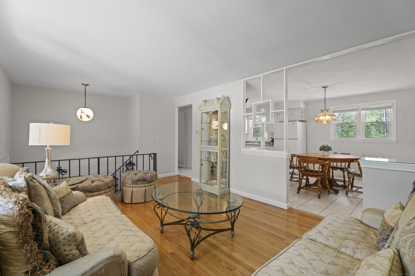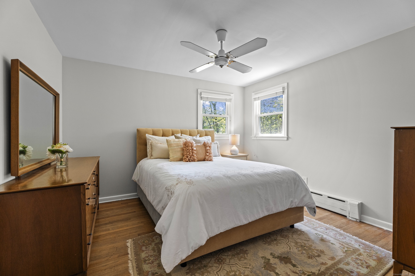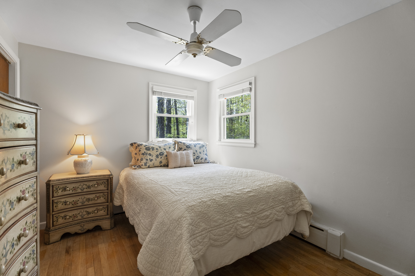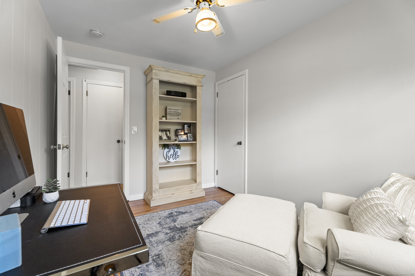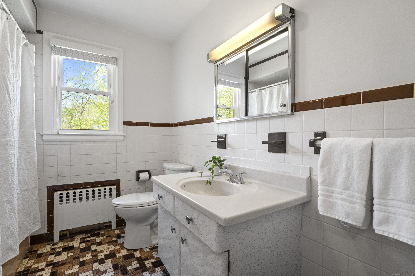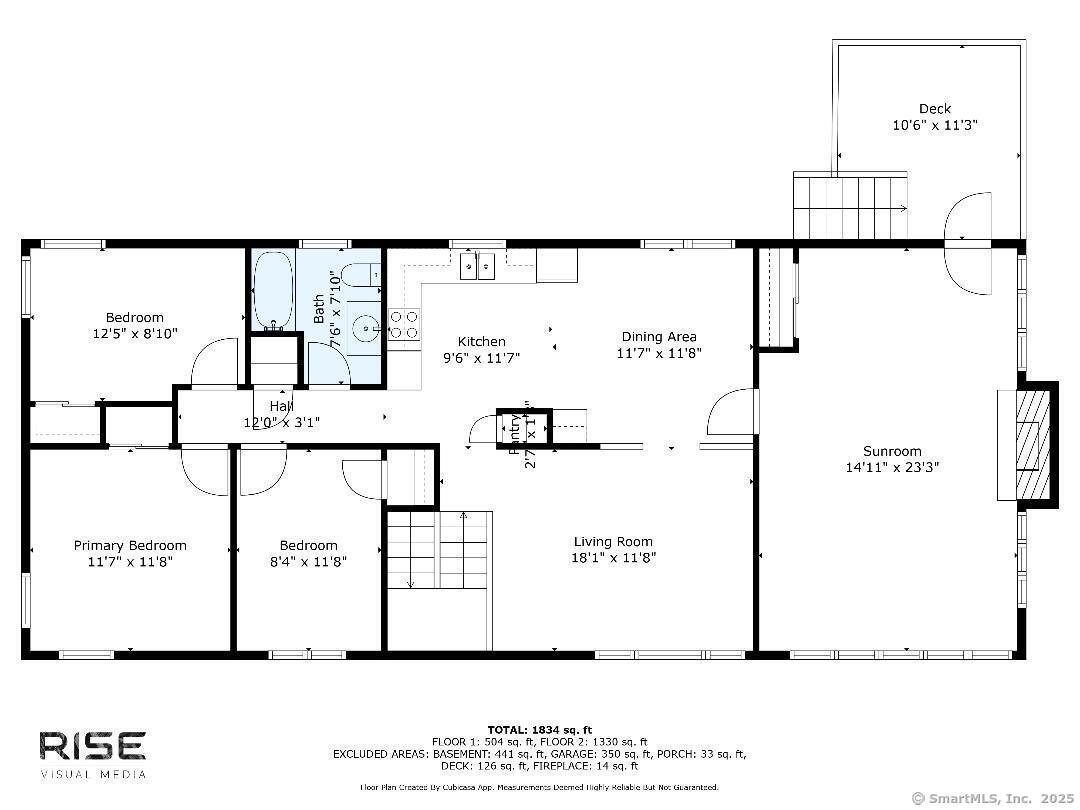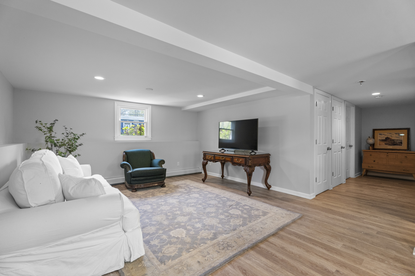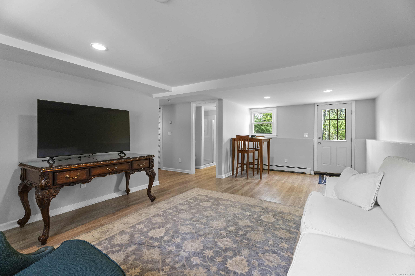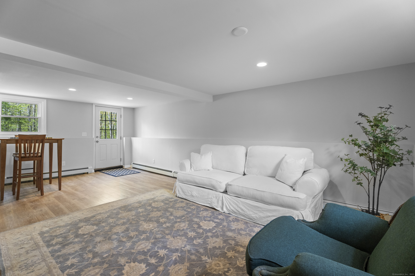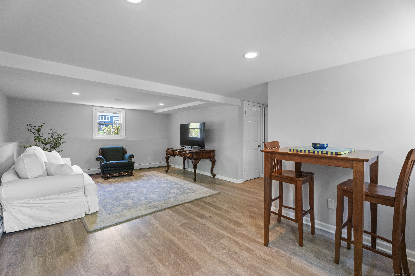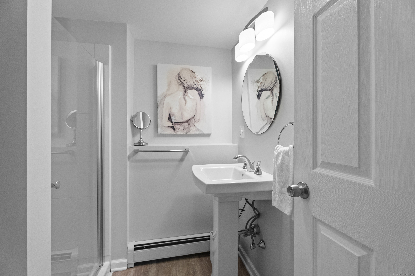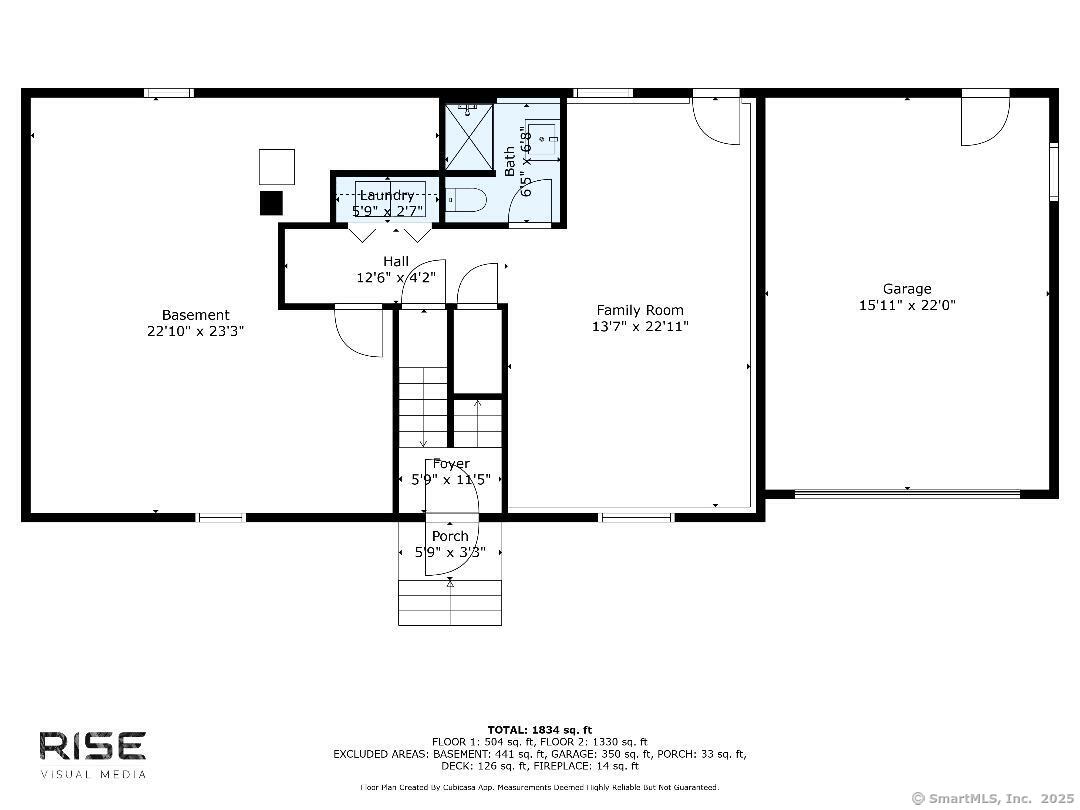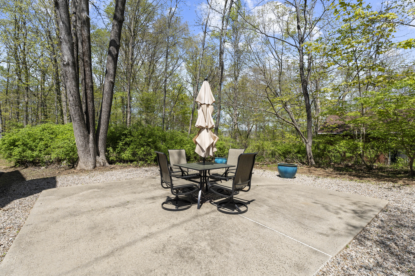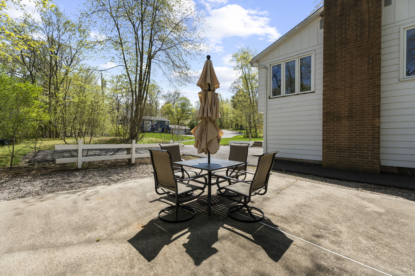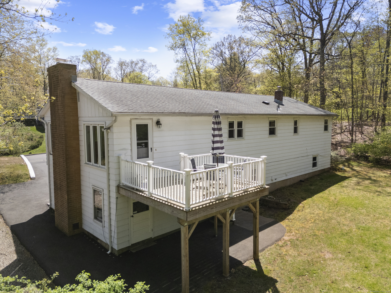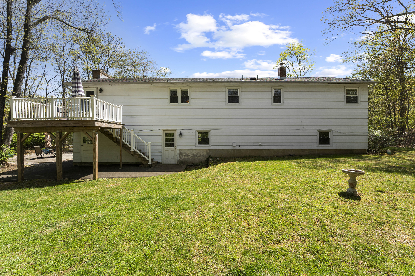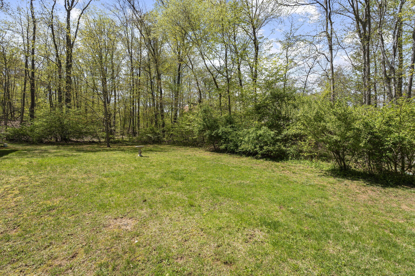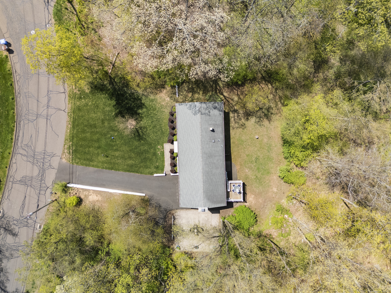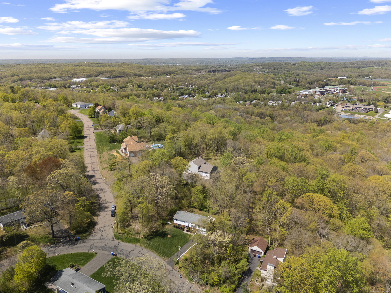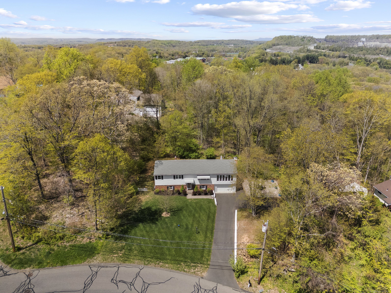More about this Property
If you are interested in more information or having a tour of this property with an experienced agent, please fill out this quick form and we will get back to you!
75 Summit Drive, North Branford CT 06471
Current Price: $449,900
 3 beds
3 beds  2 baths
2 baths  1896 sq. ft
1896 sq. ft
Last Update: 7/19/2025
Property Type: Single Family For Sale
Welcome home to 75 Summit Drive - a cheerful raised ranch centrally located in North Branford. This 3 bedroom, 2 bath home sits on almost an acre of land and has close to 1900 sqft of living space. Offering an ideal layout for both everyday living and entertaining with a formal living room, a spacious eat-in-kitchen, a four season sunroom as well as a lower level family room. The sunfilled living room features hardwood floors and a bay window, and flows into your eat-in kitchen - perfect for casual meals or gathering with family and friends. One of the highlights of the home is the four-season sunroom-complete with a cozy fireplace, two walls of window and direct access out to your brand new deck. There have been many recent updates in the past few years, including all newer windows, newer roof, newer well head and well equipment, new driveway, newer deck and a finished lower level with a full bath and private entrance, making this the perfect family room, home office, guest suite or even in-law possibility! This home has been lovingly cared for and maintained by the same family for over 60 years and is ready for its next owner. Conveniently located near Route 80, this home offers easy access to shopping, dining, and major commuter routes and is ready for a new adventure with its next owner!
Twin Lakes to Summit
MLS #: 24092791
Style: Raised Ranch
Color: White
Total Rooms:
Bedrooms: 3
Bathrooms: 2
Acres: 0.97
Year Built: 1963 (Public Records)
New Construction: No/Resale
Home Warranty Offered:
Property Tax: $7,469
Zoning: Res
Mil Rate:
Assessed Value: $270,500
Potential Short Sale:
Square Footage: Estimated HEATED Sq.Ft. above grade is 1392; below grade sq feet total is 504; total sq ft is 1896
| Appliances Incl.: | Cook Top,Wall Oven,Microwave,Refrigerator,Washer,Dryer |
| Laundry Location & Info: | Lower Level |
| Fireplaces: | 1 |
| Energy Features: | Thermopane Windows |
| Interior Features: | Auto Garage Door Opener,Cable - Pre-wired |
| Energy Features: | Thermopane Windows |
| Basement Desc.: | Full,Heated,Storage,Partially Finished,Liveable Space,Full With Walk-Out |
| Exterior Siding: | Aluminum |
| Exterior Features: | Awnings,Deck,Gutters,Lighting,Patio |
| Foundation: | Concrete |
| Roof: | Shingle |
| Parking Spaces: | 2 |
| Garage/Parking Type: | Attached Garage |
| Swimming Pool: | 0 |
| Waterfront Feat.: | Not Applicable |
| Lot Description: | Lightly Wooded,Professionally Landscaped |
| Nearby Amenities: | Golf Course,Shopping/Mall |
| Occupied: | Owner |
Hot Water System
Heat Type:
Fueled By: Hot Water.
Cooling: Ceiling Fans,Window Unit
Fuel Tank Location: In Basement
Water Service: Private Well
Sewage System: Public Sewer Connected
Elementary: Jerome Harrison
Intermediate:
Middle:
High School: North Branford
Current List Price: $449,900
Original List Price: $449,900
DOM: 72
Listing Date: 5/3/2025
Last Updated: 6/18/2025 8:47:40 PM
Expected Active Date: 5/8/2025
List Agent Name: Sarah Luce-Del Prete
List Office Name: Coldwell Banker Realty
