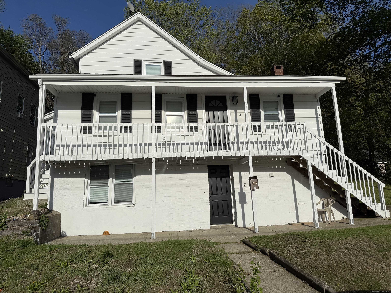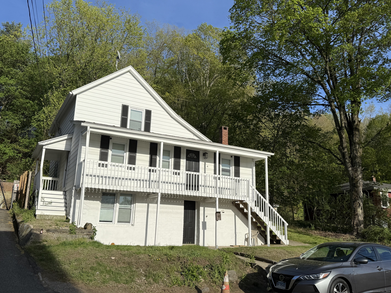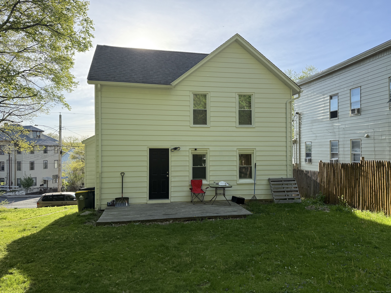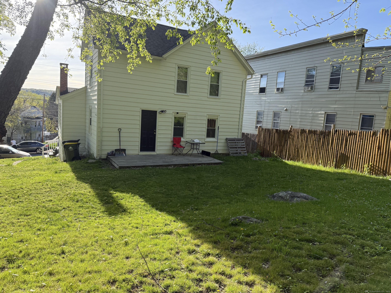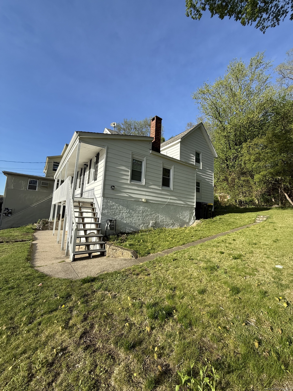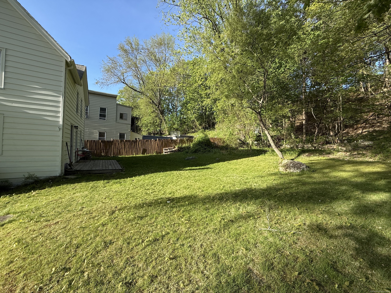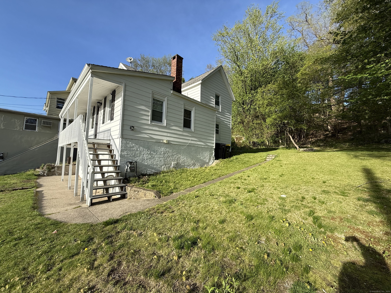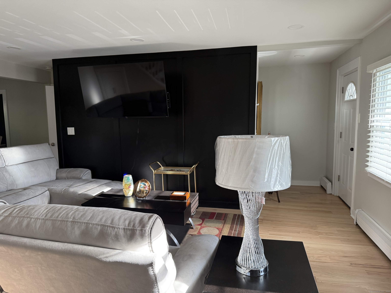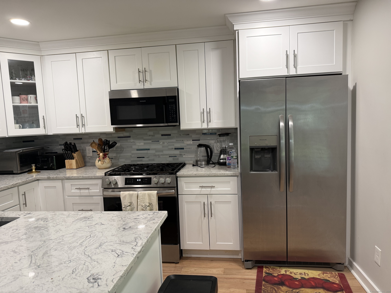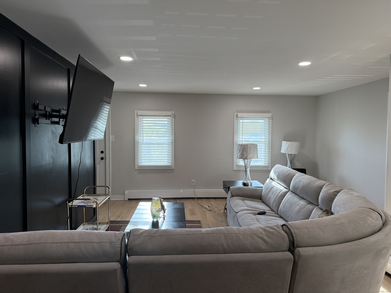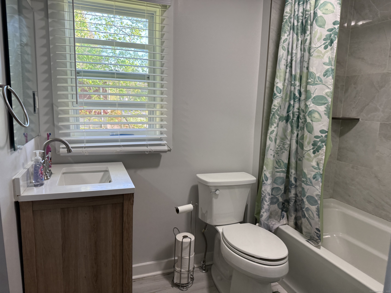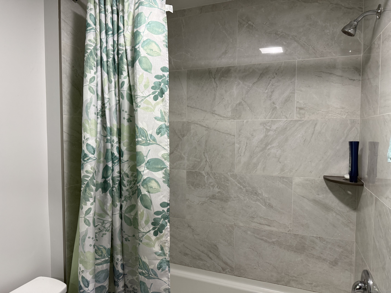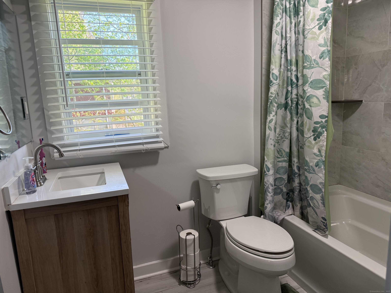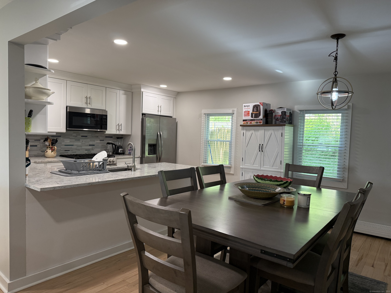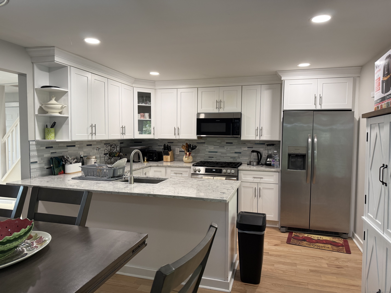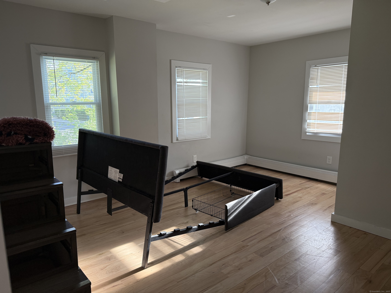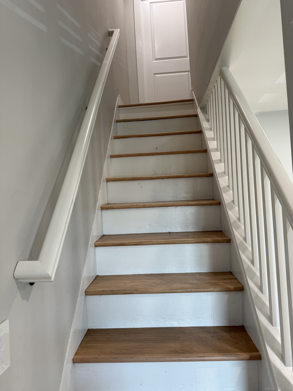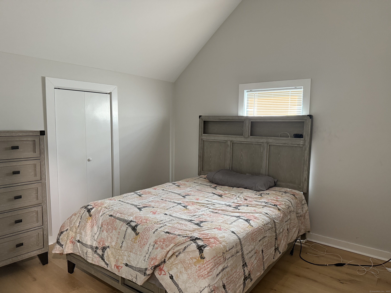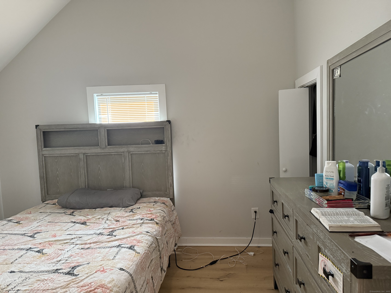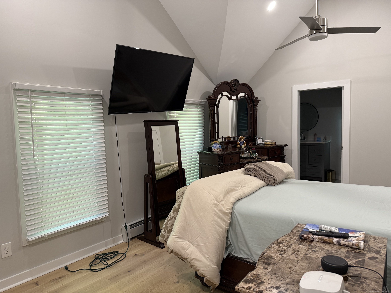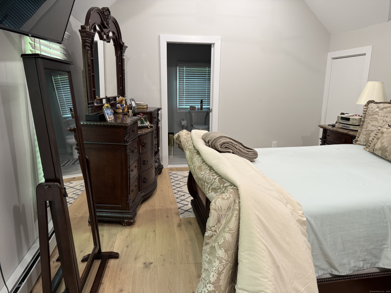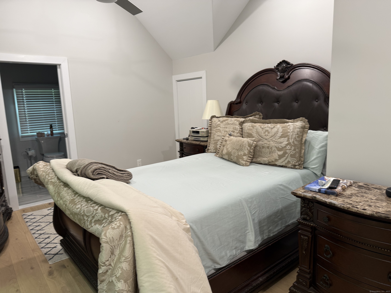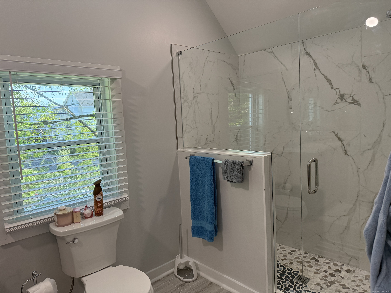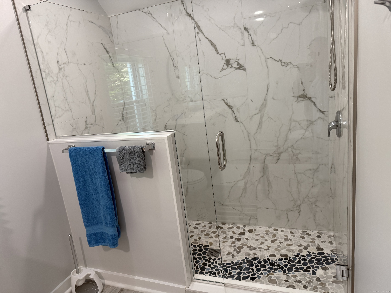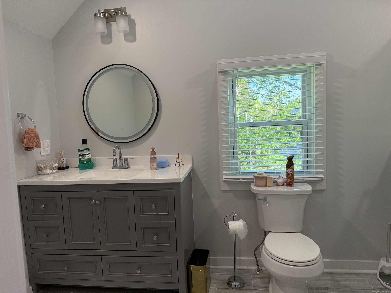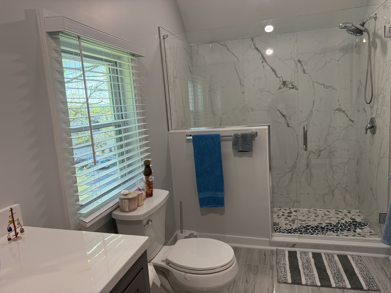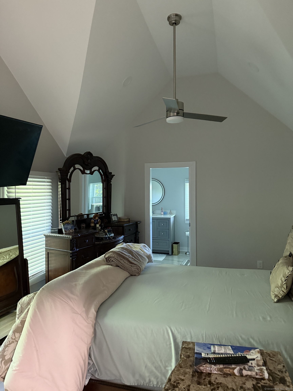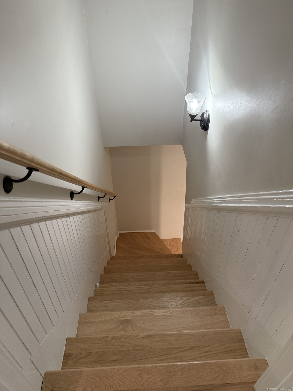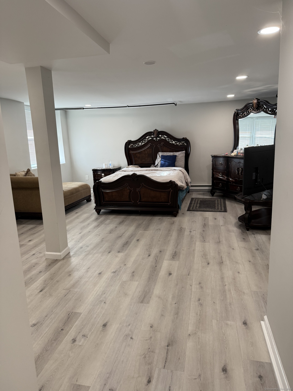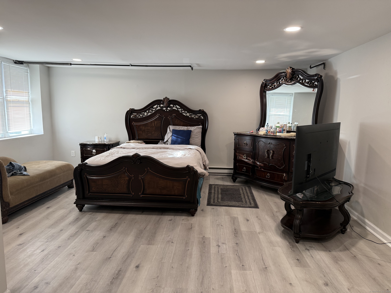More about this Property
If you are interested in more information or having a tour of this property with an experienced agent, please fill out this quick form and we will get back to you!
4 Spring Street, Ansonia CT 06401
Current Price: $399,900
 3 beds
3 beds  2 baths
2 baths  1342 sq. ft
1342 sq. ft
Last Update: 7/20/2025
Property Type: Single Family For Sale
Welcome to 4 N Spring Street-With every feature thoughtfully incorporated, the property is well-suited for those seeking minimal maintenance without sacrificing quality. Whether youre cooking in the kitchen or lounging in the living area, the space is crafted to make everyday tasks effortless and enjoyable. Home boasts 3 levels of comfort that awaits its new owner(s). The lower level offers a large room that can be used for whatever you desire, along with storage space. Main level, hosts an open floor plan - living room, dining room and kitchen. On the main level there is also a good sized bedroom, full bath and laundry. Upper level is a master suite and a 3rd bedroom. There is plenty of backyard space to entertain family and friends. Daily errands and commuting are simplified by nearby Main Street shopping, with grocery stores, pharmacies, and amenities all within easy reach. Convenient access to Route 8 puts nearby Connecticut destinations within a short drive, making travel for work or leisure remarkably straightforward. If youre ready to experience the best of Ansonia living, then the next chapter begins here-dont miss your chance to make this outstanding property your own.
Elm St to Jewett St to N Spring St
MLS #: 24092743
Style: Cape Cod,Colonial
Color:
Total Rooms:
Bedrooms: 3
Bathrooms: 2
Acres: 0.16
Year Built: 1900 (Public Records)
New Construction: No/Resale
Home Warranty Offered:
Property Tax: $5,172
Zoning: B
Mil Rate:
Assessed Value: $181,160
Potential Short Sale:
Square Footage: Estimated HEATED Sq.Ft. above grade is 1342; below grade sq feet total is ; total sq ft is 1342
| Appliances Incl.: | Gas Range,Microwave,Refrigerator,Dishwasher |
| Laundry Location & Info: | Main Level Main level bathroom |
| Fireplaces: | 0 |
| Basement Desc.: | Partial,Full,Partially Finished,Partial With Walk-Out |
| Exterior Siding: | Aluminum |
| Foundation: | Concrete,Stone |
| Roof: | Asphalt Shingle |
| Parking Spaces: | 0 |
| Garage/Parking Type: | None |
| Swimming Pool: | 0 |
| Waterfront Feat.: | Not Applicable |
| Lot Description: | Sloping Lot |
| Occupied: | Owner |
Hot Water System
Heat Type:
Fueled By: Hot Water.
Cooling: Ceiling Fans
Fuel Tank Location:
Water Service: Public Water Connected
Sewage System: Public Sewer Connected
Elementary: Per Board of Ed
Intermediate:
Middle:
High School: Per Board of Ed
Current List Price: $399,900
Original List Price: $425,000
DOM: 55
Listing Date: 5/1/2025
Last Updated: 6/10/2025 7:06:15 PM
Expected Active Date: 5/3/2025
List Agent Name: Lori Manigo
List Office Name: Manigo Realty Group
