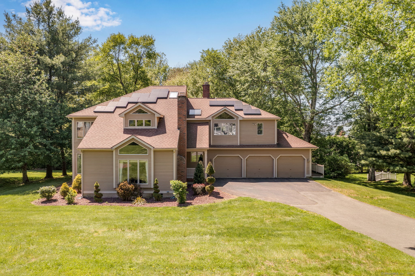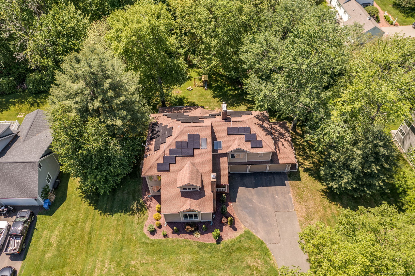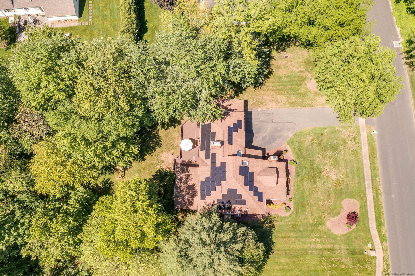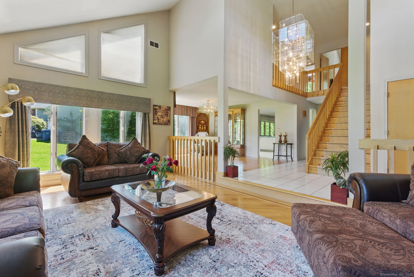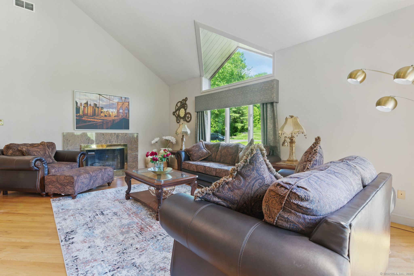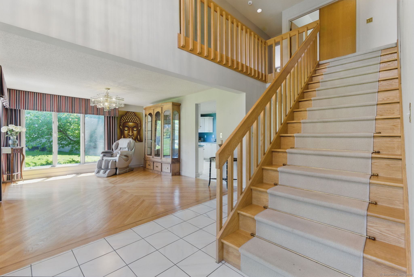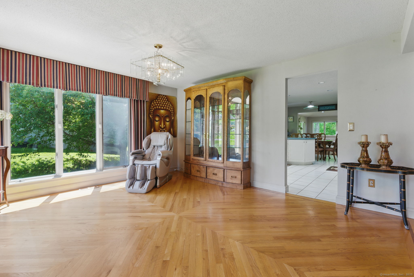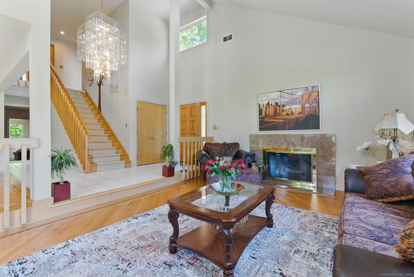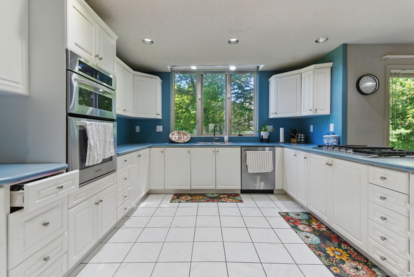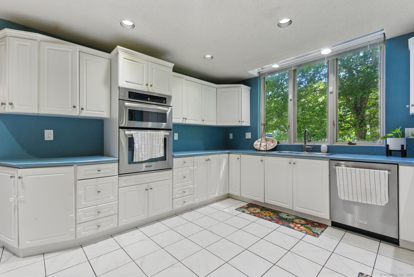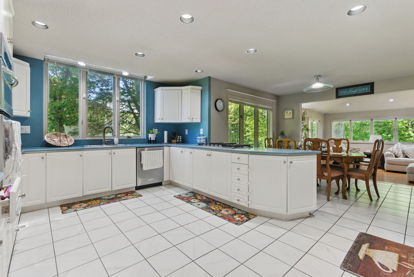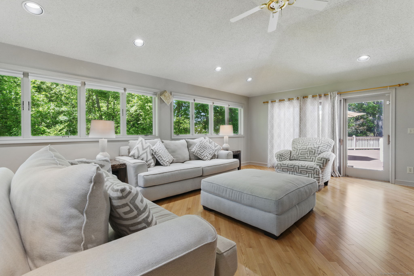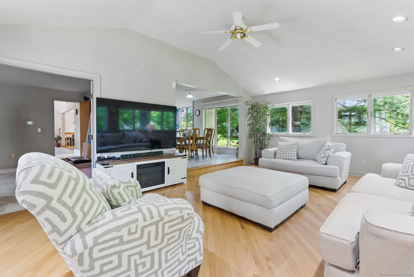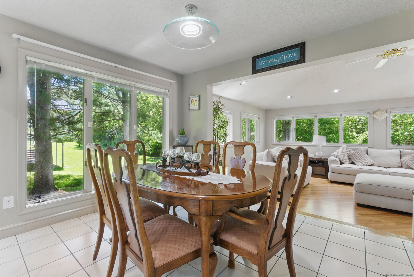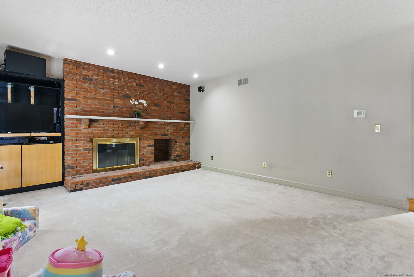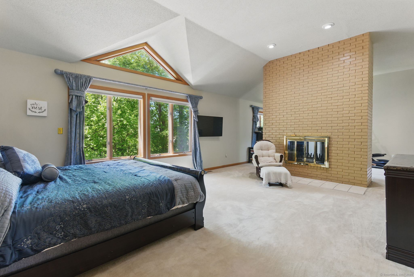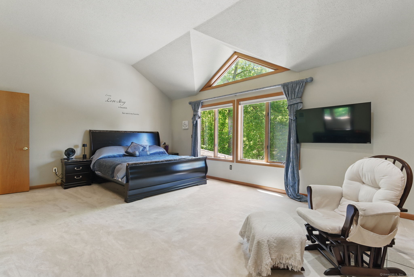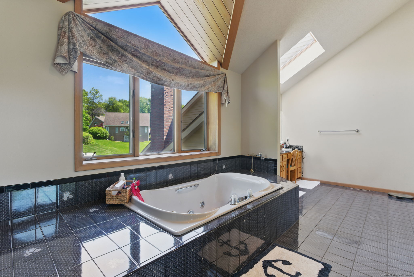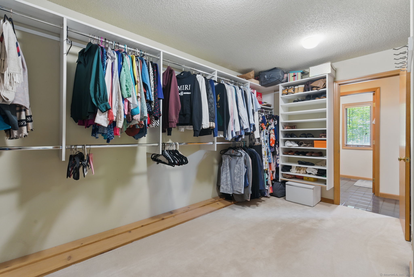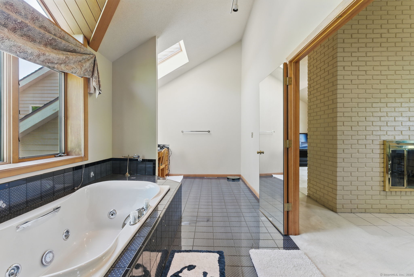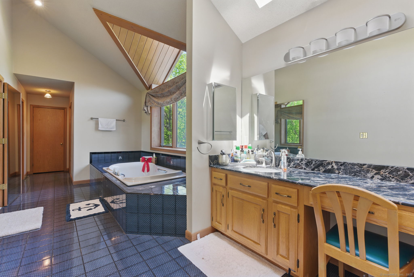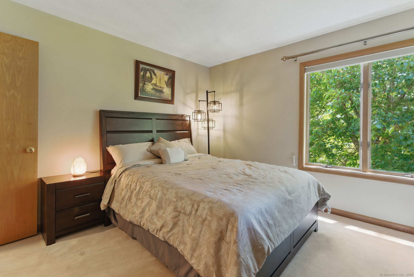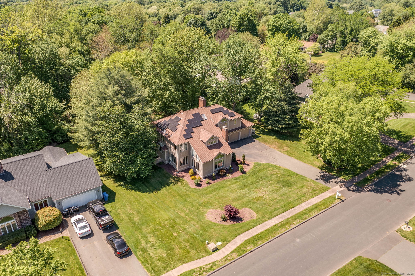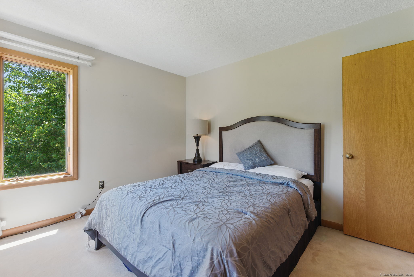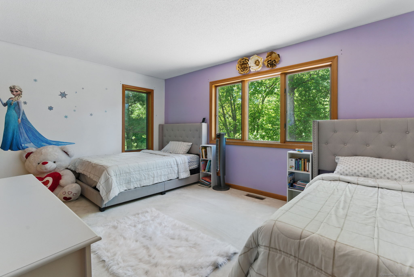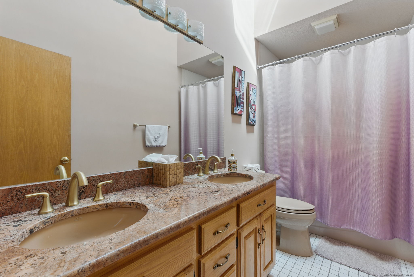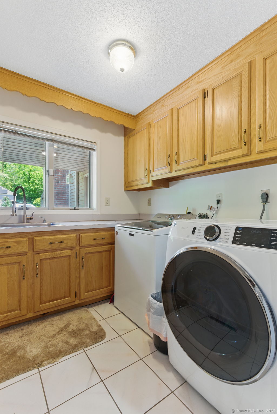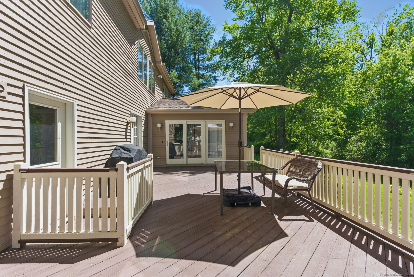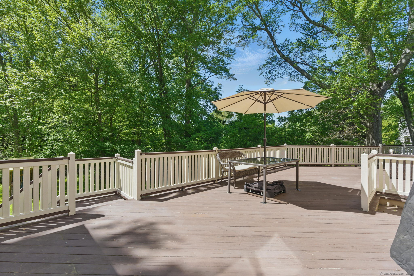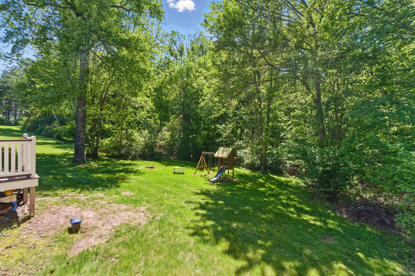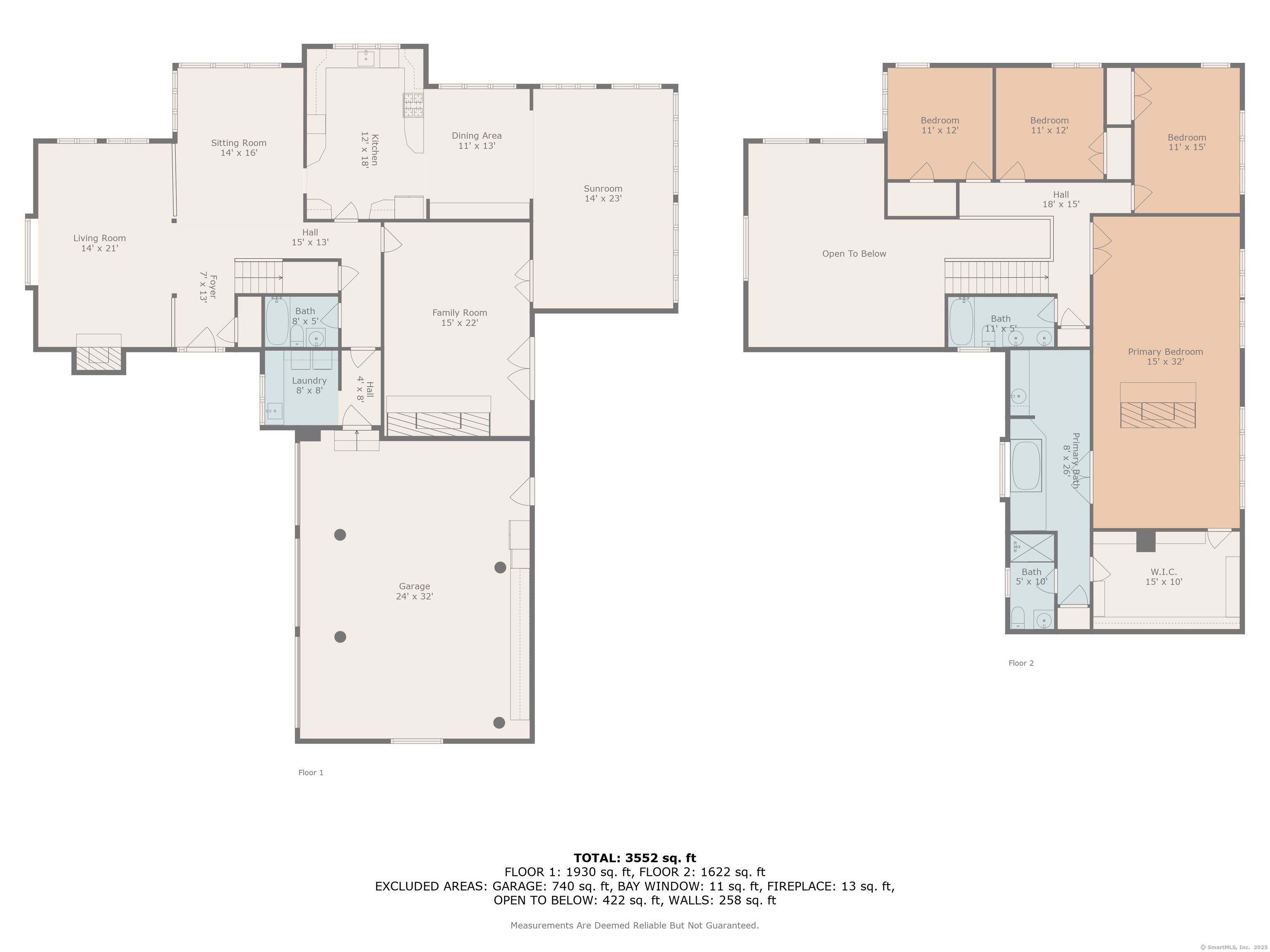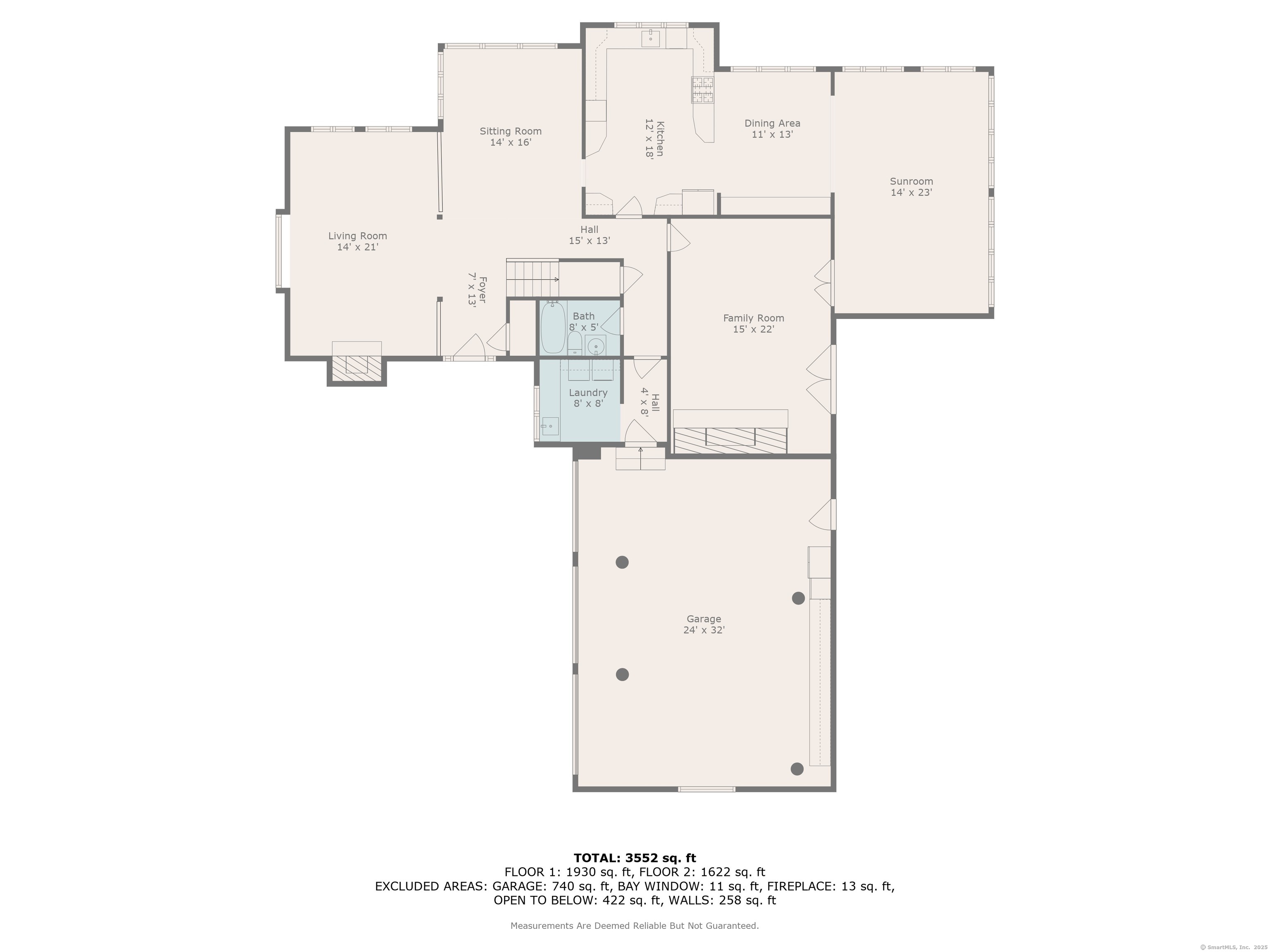More about this Property
If you are interested in more information or having a tour of this property with an experienced agent, please fill out this quick form and we will get back to you!
17 Pasture Lane, Glastonbury CT 06073
Current Price: $775,000
 4 beds
4 beds  3 baths
3 baths  3794 sq. ft
3794 sq. ft
Last Update: 7/19/2025
Property Type: Single Family For Sale
Modern Elegance in Southpond Estates. Experience the perfect blend of modern sophistication and timeless charm in this stunning contemporary home located in the prestigious Southpond Estates of South Glastonbury. Upon entering, youre greeted by soaring ceilings and an abundance of natural light that accentuates the seamless flow of the expansive floor plan-ideal for both entertaining and everyday living. The heart of the home is a spacious kitchen, thoughtfully designed with ample storage. Adjacent to the kitchen, the family room exudes the warmth of a sunroom, creating a cohesive space that invites relaxation. French doors lead to a private retreat, complete with a cozy fireplace, custom oak bookshelves, cabinetry, perfect for a home office or library. The luxurious master suite offers a serene escape, featuring a sitting room that shares a double-sided fireplace. The master bath is thoughtfully designed with his-and-her areas, including two vanities, a walk-in shower, and a whirlpool tub. Three additional generously sized bedrooms with large closets and a full bath with dual sinks provide comfort for family and guests alike Additional highlights include a spacious 15 x 39 deck that overlooks a private, level backyard-perfect for outdoor entertaining. A roomy three-car garage equipped with built-ins, cabinets. Located in a peaceful, well-maintained friendly community this home offers the perfect blend of comfort, style, and convenience. Do not miss out!
Back on market, buyers got cold feet. Do not miss this opportunity to be part of one of the most desired neighborhoods in Connecticut!
South Glastonbury.
MLS #: 24092666
Style: Contemporary
Color:
Total Rooms:
Bedrooms: 4
Bathrooms: 3
Acres: 0.58
Year Built: 1987 (Public Records)
New Construction: No/Resale
Home Warranty Offered:
Property Tax: $14,751
Zoning: AA
Mil Rate:
Assessed Value: $449,300
Potential Short Sale:
Square Footage: Estimated HEATED Sq.Ft. above grade is 3794; below grade sq feet total is ; total sq ft is 3794
| Appliances Incl.: | Electric Cooktop,Oven/Range,Refrigerator,Dishwasher |
| Laundry Location & Info: | Main Level, First Floor |
| Fireplaces: | 3 |
| Energy Features: | Energy Star Rated,Active Solar,Programmable Thermostat,Storm Doors,Storm Windows |
| Interior Features: | Audio System,Auto Garage Door Opener,Central Vacuum,Open Floor Plan,Security System |
| Energy Features: | Energy Star Rated,Active Solar,Programmable Thermostat,Storm Doors,Storm Windows |
| Basement Desc.: | Full,Full With Hatchway |
| Exterior Siding: | Clapboard,Wood |
| Exterior Features: | Underground Utilities,Sidewalk,Deck,Underground Sprinkler |
| Foundation: | Concrete |
| Roof: | Asphalt Shingle |
| Parking Spaces: | 3 |
| Garage/Parking Type: | Attached Garage |
| Swimming Pool: | 0 |
| Waterfront Feat.: | Not Applicable |
| Lot Description: | Lightly Wooded,Level Lot |
| In Flood Zone: | 0 |
| Occupied: | Owner |
Hot Water System
Heat Type:
Fueled By: Hot Air.
Cooling: Central Air
Fuel Tank Location:
Water Service: Private Well
Sewage System: Public Sewer Connected
Elementary: Nayaug
Intermediate:
Middle:
High School: Glastonbury
Current List Price: $775,000
Original List Price: $779,000
DOM: 52
Listing Date: 5/21/2025
Last Updated: 6/21/2025 2:06:19 PM
Expected Active Date: 5/28/2025
List Agent Name: Chris Algoo
List Office Name: BHHS Realty Professionals
