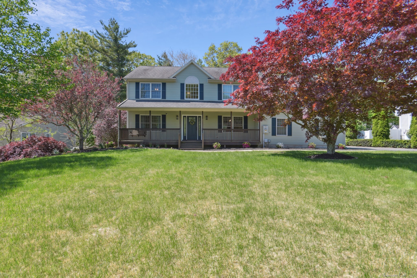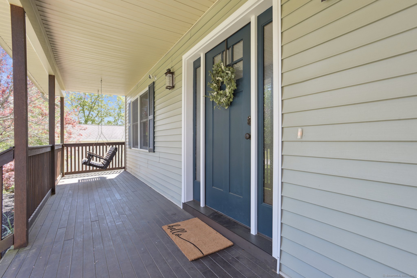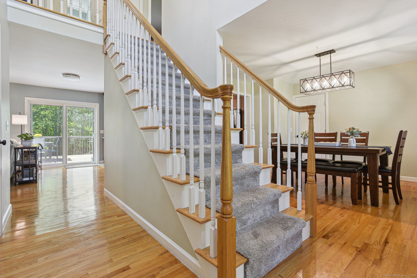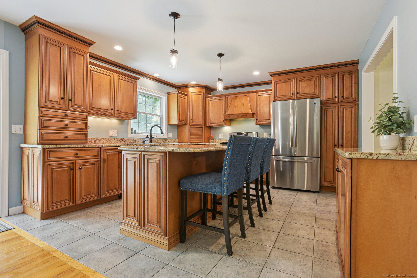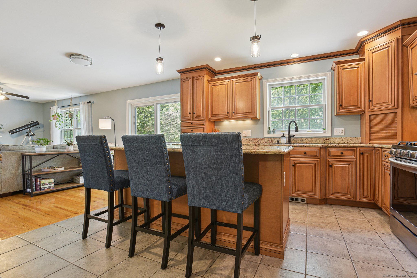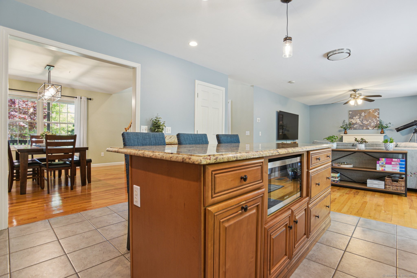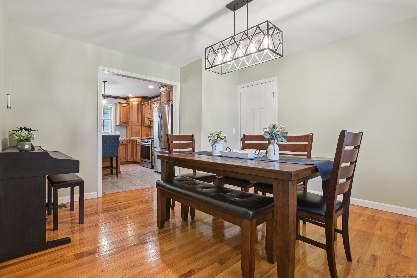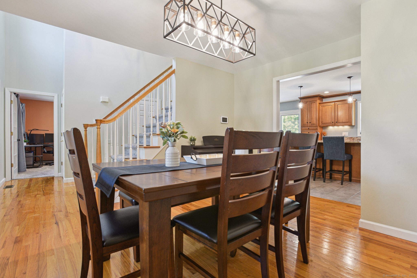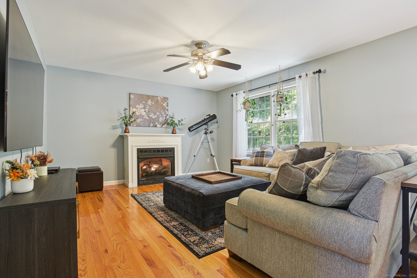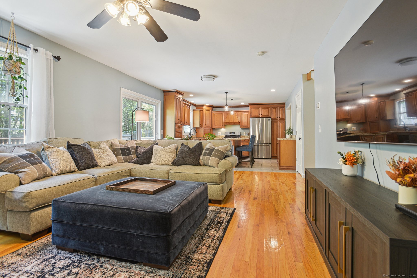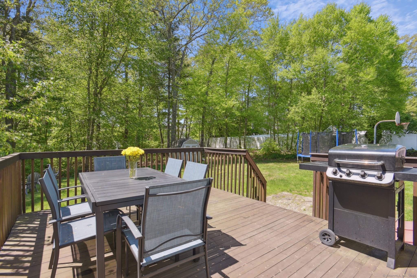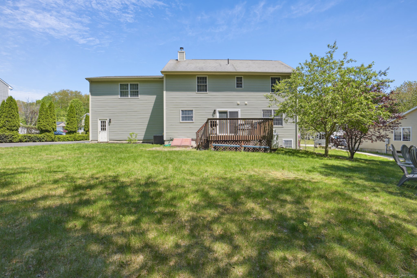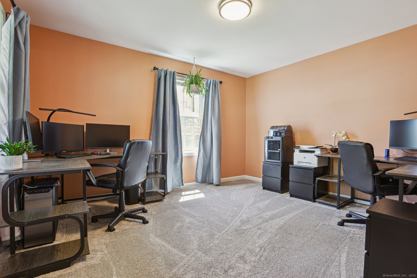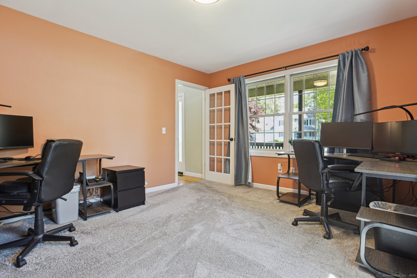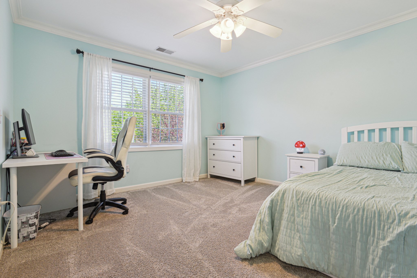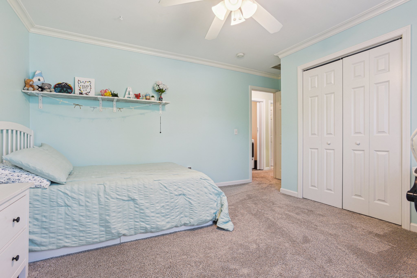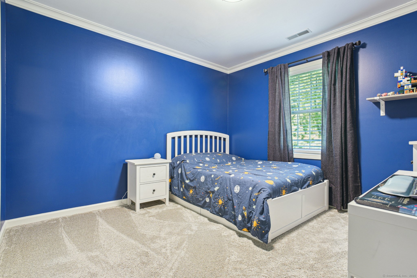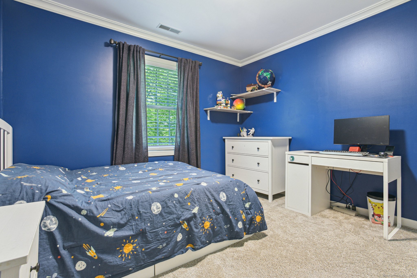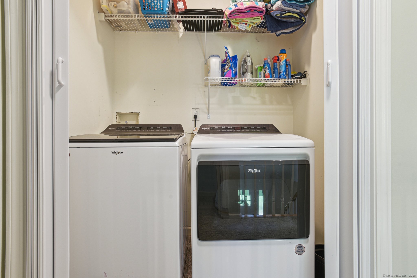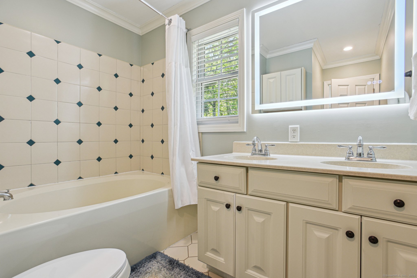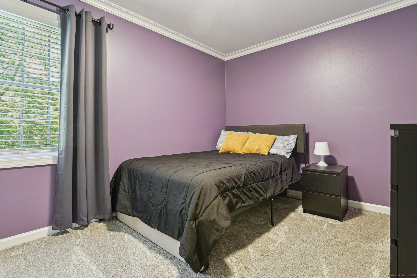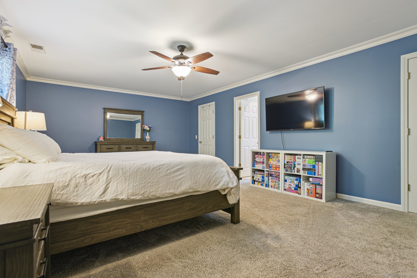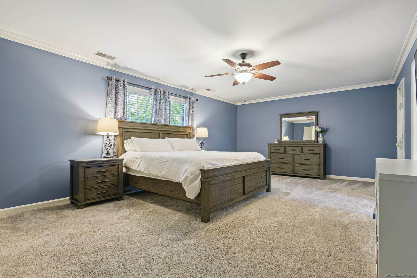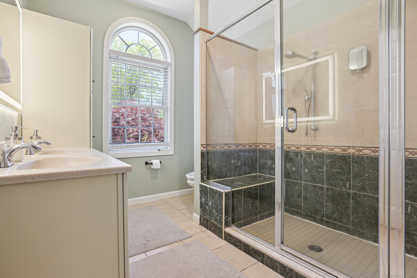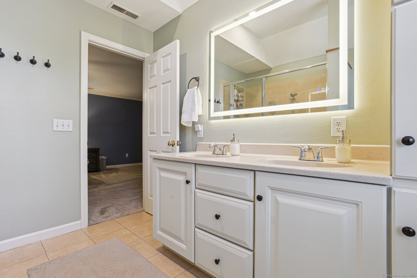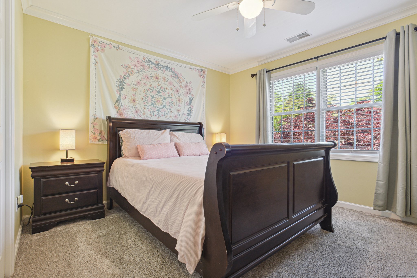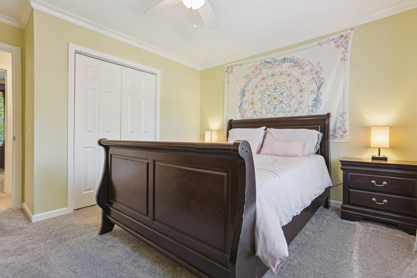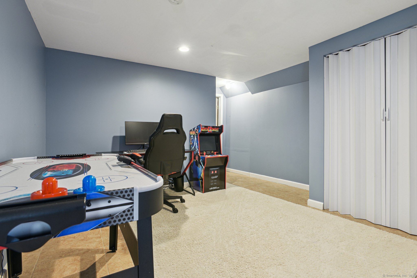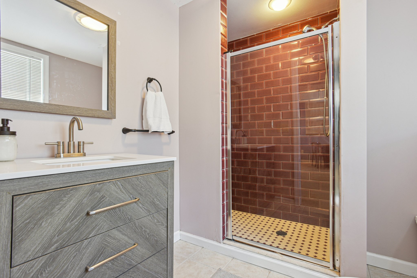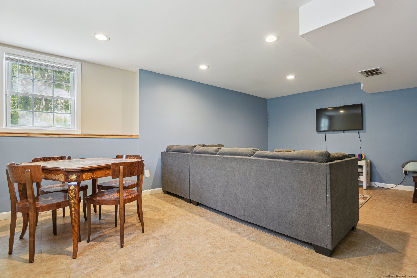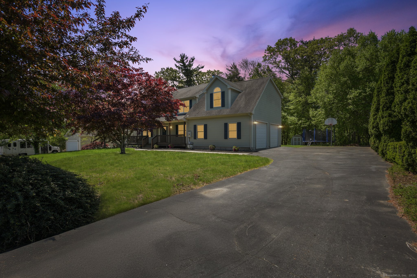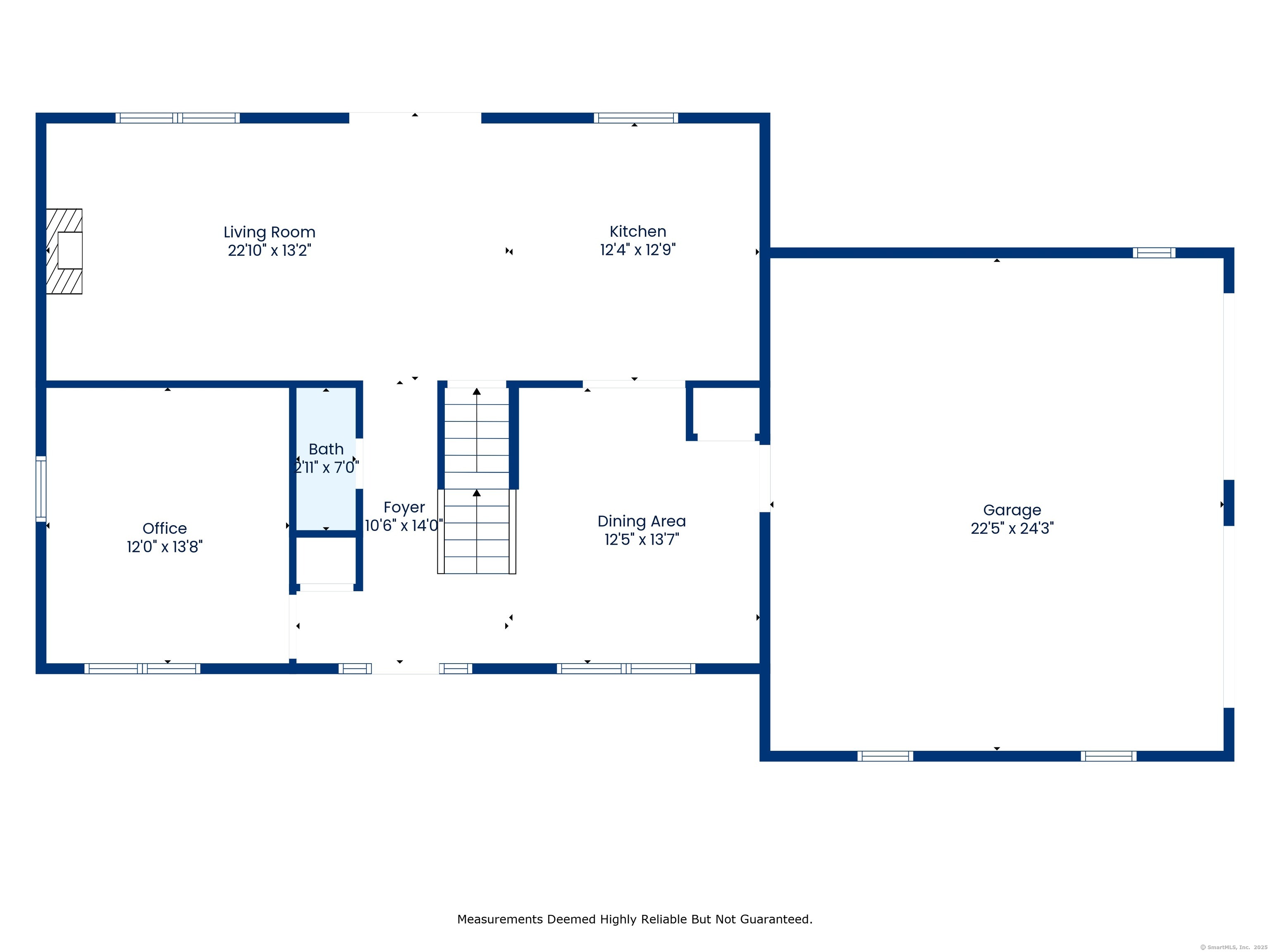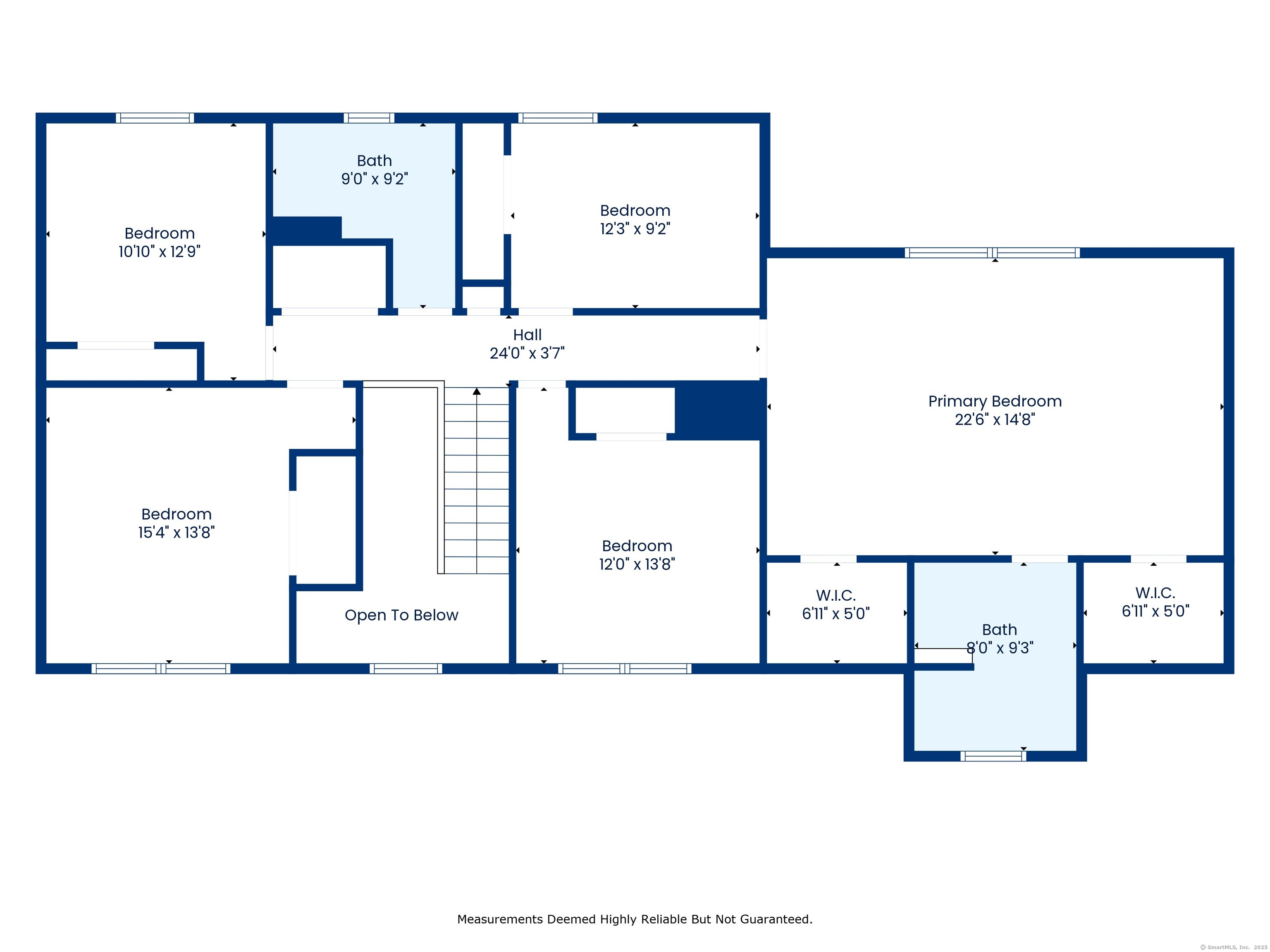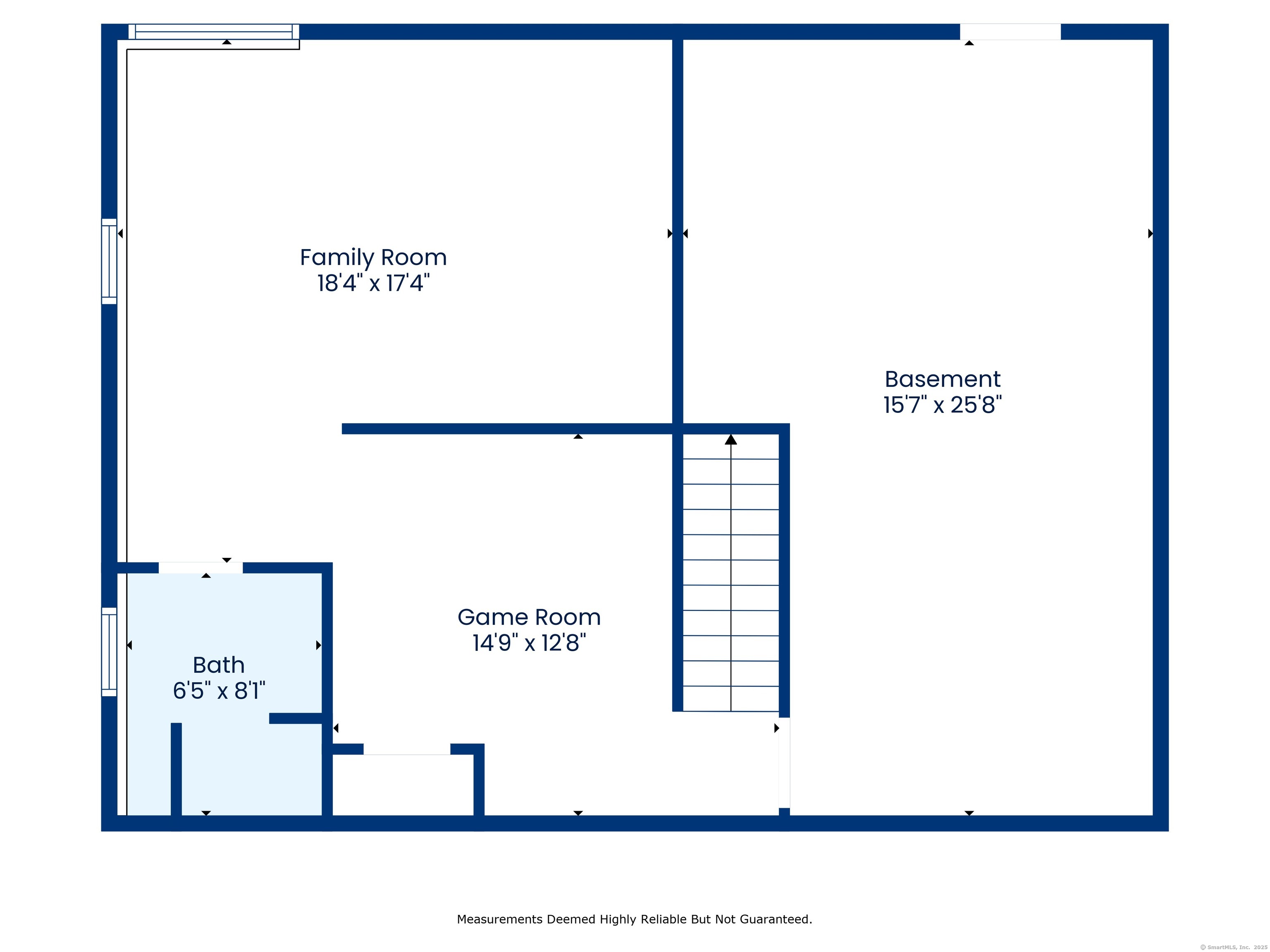More about this Property
If you are interested in more information or having a tour of this property with an experienced agent, please fill out this quick form and we will get back to you!
35 Damato Drive, Montville CT 06370
Current Price: $539,000
 5 beds
5 beds  4 baths
4 baths  2422 sq. ft
2422 sq. ft
Last Update: 7/20/2025
Property Type: Single Family For Sale
Welcome to your new home in the desirable Pine Ridge neighborhood in the Oakdale section of Montville. This spacious and modern colonial has lovely curb appeal, an open floor-plan, 5 bedrooms, and a finished basement. On the main floor, youll find the open floor-plan kitchen and living room, formal dining room, office, and half bath. The kitchen includes granite countertops, a gas range, and a large eat-in island, and overlooks the living room with fireplace. Upstairs, youll find all bedrooms, as well as the laundry closet and full bathroom off the landing, and crown molding throughout. The generously-sized master bedroom has two walk-in closets and a full bathroom. The daylight basement is divided into a finished basement area with a family room, recreation room, and third bathroom and an unfinished basement area with ample storage space along with the utilities. The backyard has a deck, large lawn, and storage shed and fire pit backing up to a wooded area for privacy, with a total lot size nearly a half acre. Recent remodeling includes new exterior front and patio doors, new carpeting, fresh interior paint, cordless blinds, updated interior lighting fixtures, and wifi-integrated garage door openers. Additionally, this home has central A/C, generator hookups, radon mitigation systems for air and water, and integrated ethernet in office, bedrooms, living room, and finished basement areas. This beautiful house is even better in person.
GPS-friendly address
MLS #: 24092637
Style: Colonial
Color:
Total Rooms:
Bedrooms: 5
Bathrooms: 4
Acres: 0.46
Year Built: 2002 (Public Records)
New Construction: No/Resale
Home Warranty Offered:
Property Tax: $8,061
Zoning: R40
Mil Rate:
Assessed Value: $279,230
Potential Short Sale:
Square Footage: Estimated HEATED Sq.Ft. above grade is 2422; below grade sq feet total is ; total sq ft is 2422
| Appliances Incl.: | Gas Range,Refrigerator,Dishwasher |
| Laundry Location & Info: | Upper Level |
| Fireplaces: | 1 |
| Basement Desc.: | Full,Heated,Partially Finished |
| Exterior Siding: | Vinyl Siding |
| Exterior Features: | Porch,Deck |
| Foundation: | Concrete |
| Roof: | Asphalt Shingle |
| Parking Spaces: | 2 |
| Driveway Type: | Private,Paved |
| Garage/Parking Type: | Attached Garage,Paved,Driveway |
| Swimming Pool: | 0 |
| Waterfront Feat.: | Not Applicable |
| Lot Description: | Lightly Wooded,Level Lot |
| Occupied: | Owner |
Hot Water System
Heat Type:
Fueled By: Hot Air.
Cooling: Ceiling Fans,Central Air
Fuel Tank Location: In Basement
Water Service: Private Well
Sewage System: Public Sewer Connected
Elementary: Per Board of Ed
Intermediate:
Middle:
High School: Per Board of Ed
Current List Price: $539,000
Original List Price: $539,000
DOM: 7
Listing Date: 5/2/2025
Last Updated: 5/24/2025 12:40:24 PM
Expected Active Date: 5/16/2025
List Agent Name: James Kelly
List Office Name: William Raveis Real Estate
