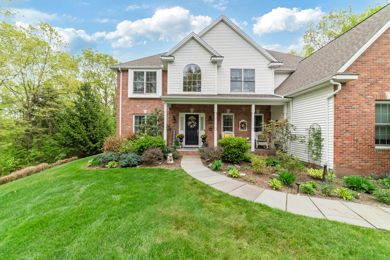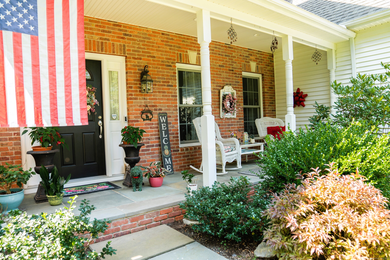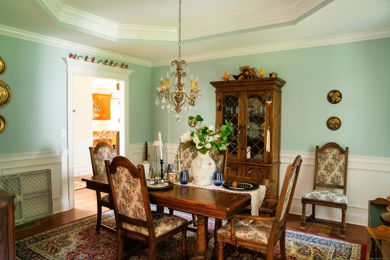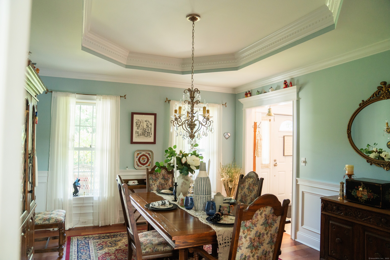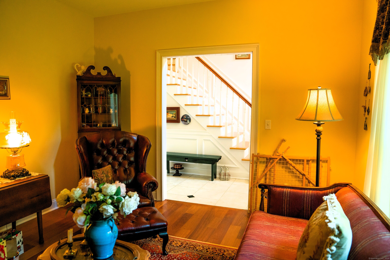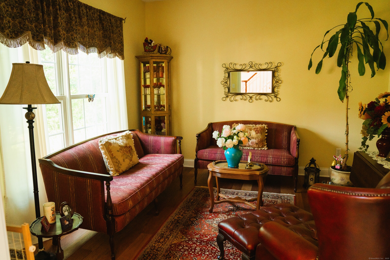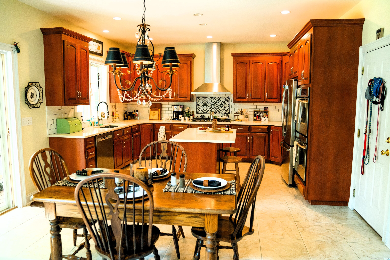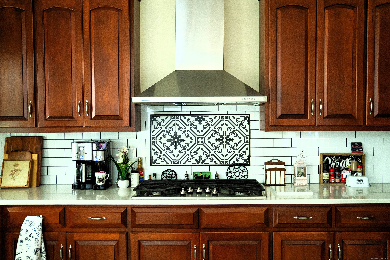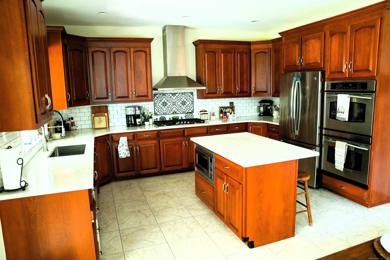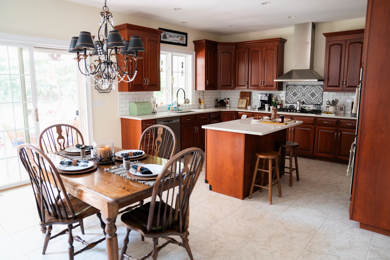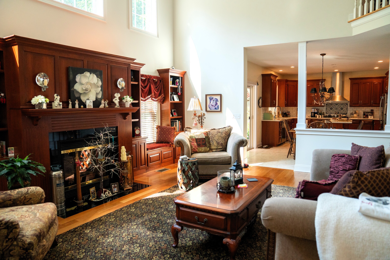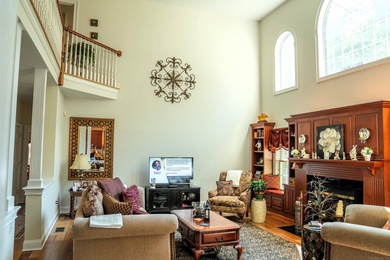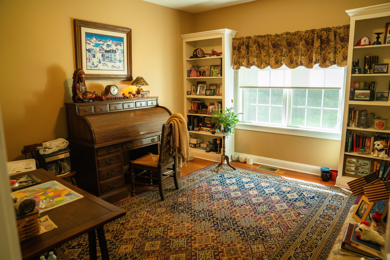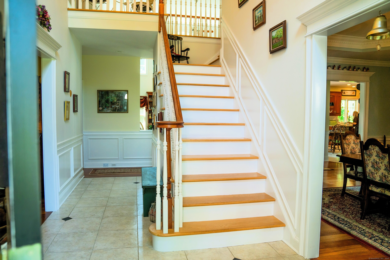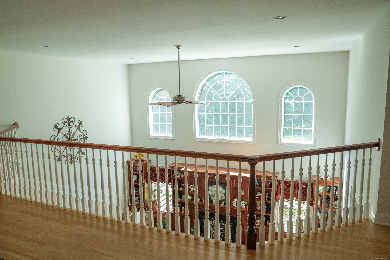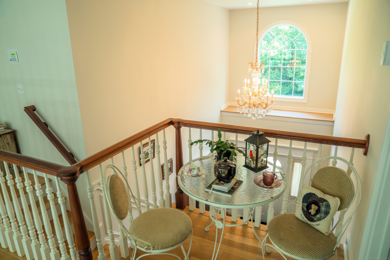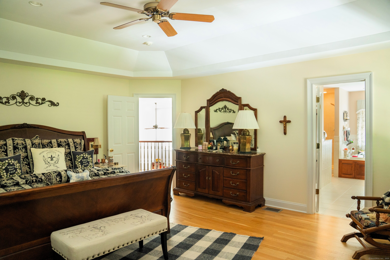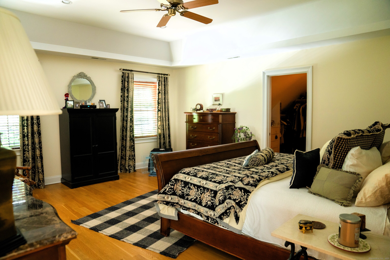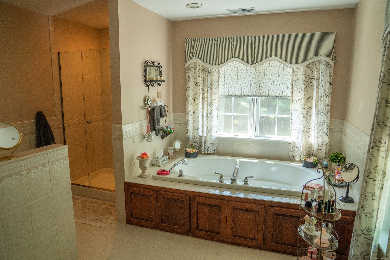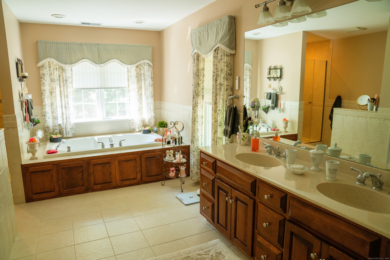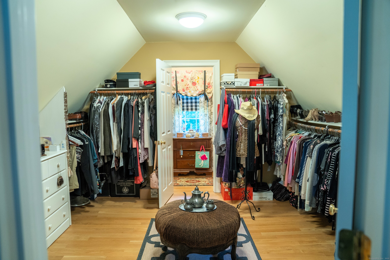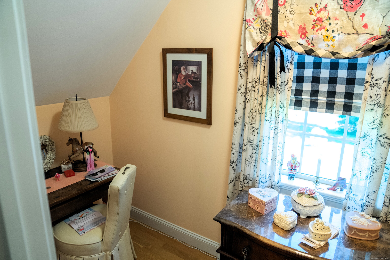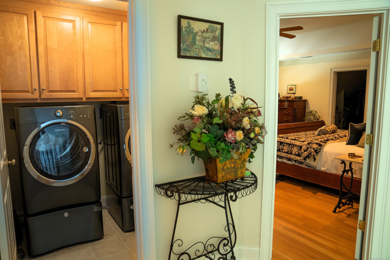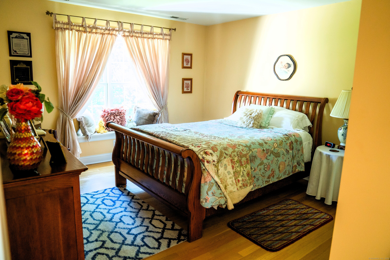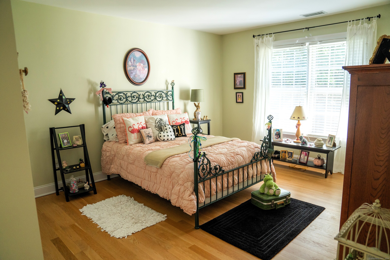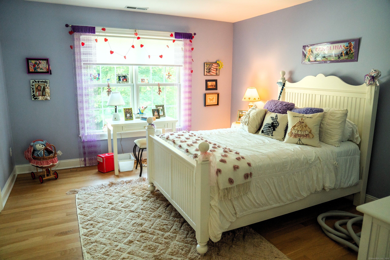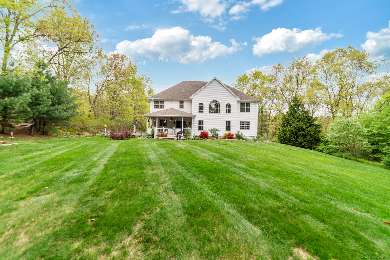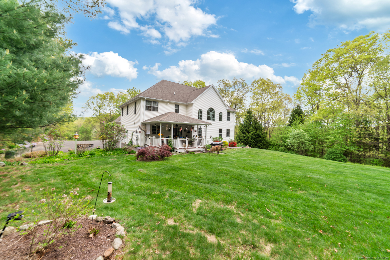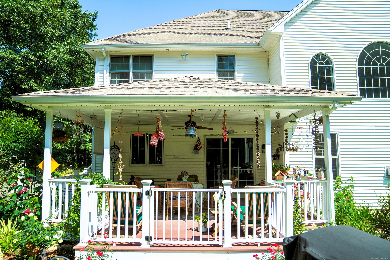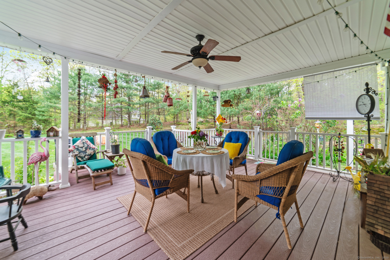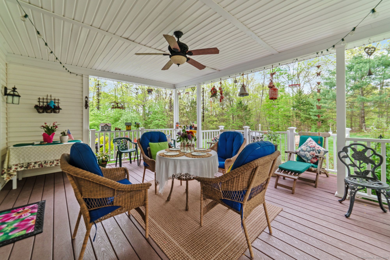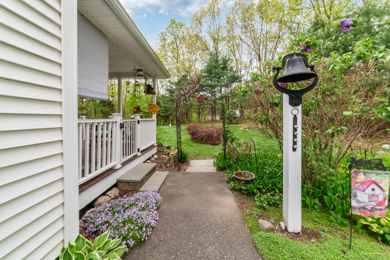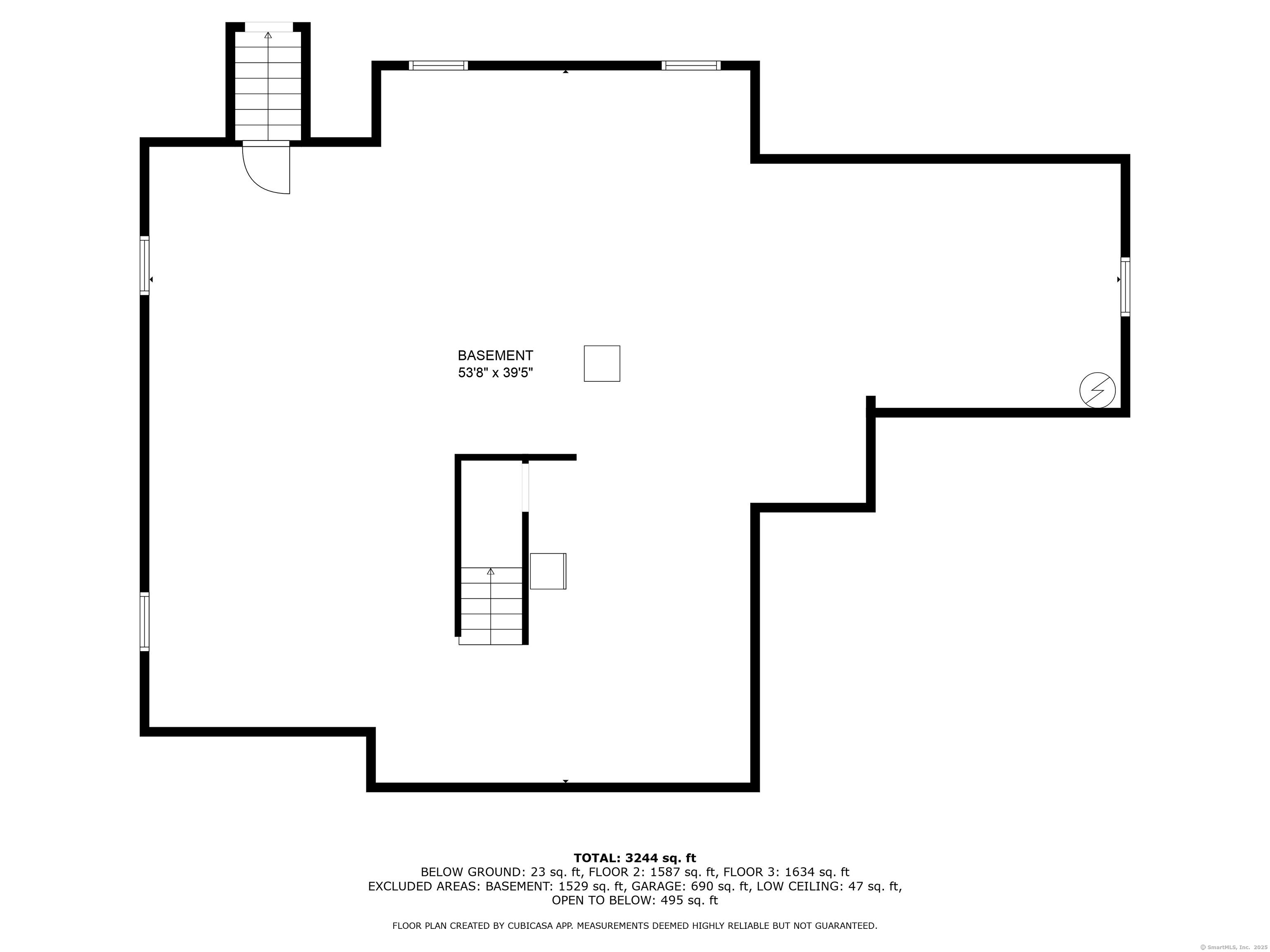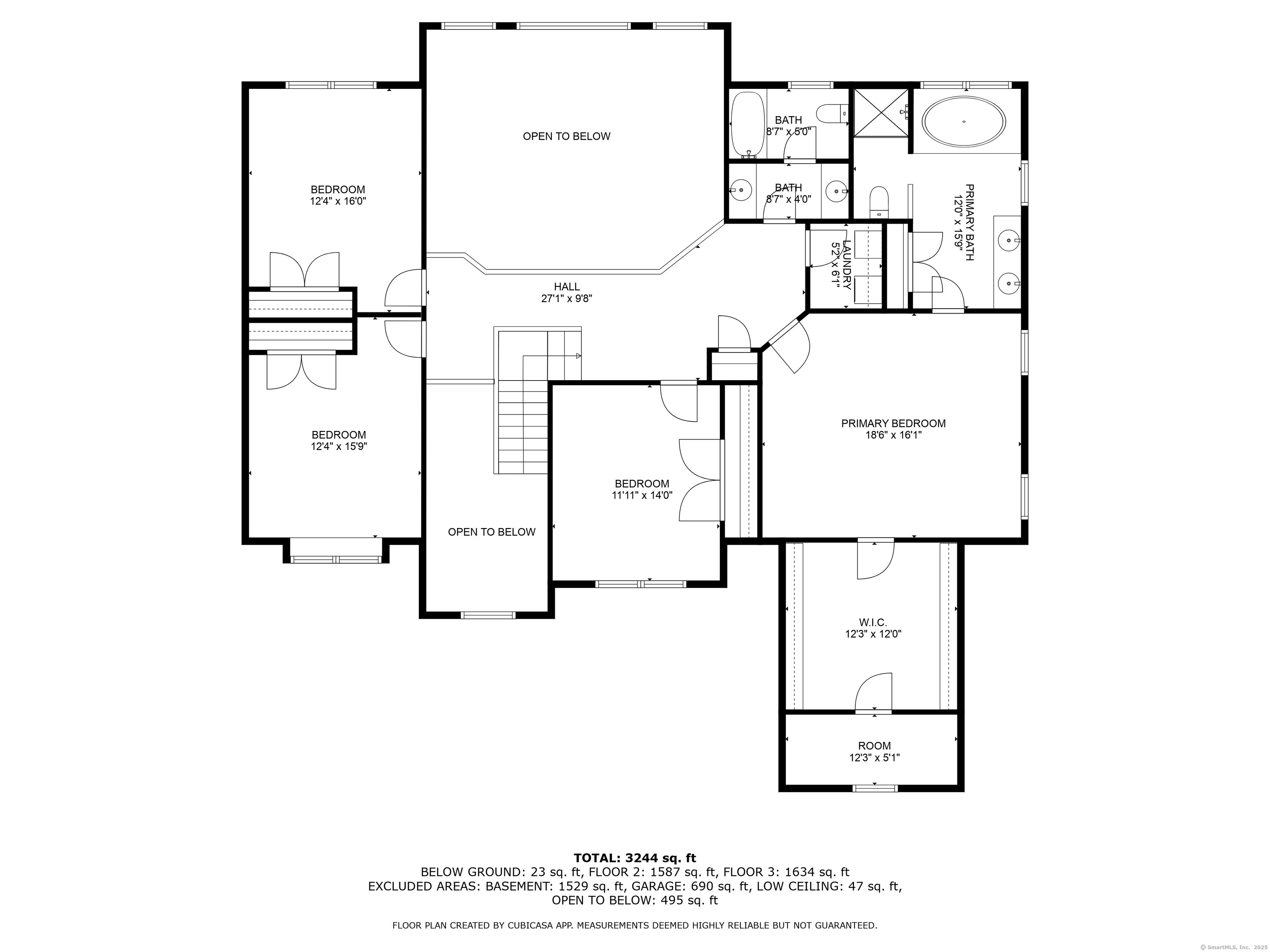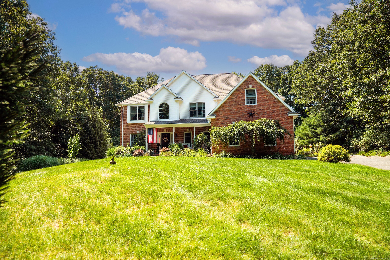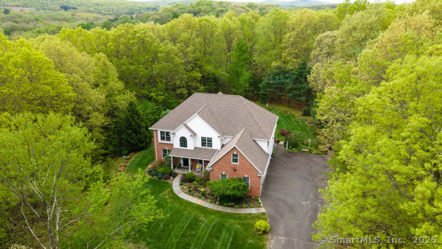More about this Property
If you are interested in more information or having a tour of this property with an experienced agent, please fill out this quick form and we will get back to you!
45 North Gate Road, Woodbury CT 06798
Current Price: $1,100,000
 4 beds
4 beds  3 baths
3 baths  3545 sq. ft
3545 sq. ft
Last Update: 7/19/2025
Property Type: Single Family For Sale
Welcome to Woodbury, a quintessential New England town. This house is located in a very desirable neighborhood, just north of the town center. An inviting covered front porch will greet you. This leads to a 2 story foyer and an open floor plan opens up in front of you! To the left is a formal LR/Den. (cozy up with a good book) To the right is formal Dining Room with a trey ceiling, seats 8-10 people. Foyer leads to the 2 story family room. Tons of light from the large palladium windows, built in shelving, propane fireplace, gleaming hardwood floors. Opens to the exquisite chefs kitchen. This space comes with an eat in area, an island with microwave, plenty of cabinetry, marble counter tops, propane cook top, double wall ovens and pantry. There is a slider that leads to the a relaxing covered deck. Enjoy the wildlife, birds and landscaped yard. There is a large office on the other end of the house as well as a 1/2 bath. The second floor consists of 3 generous bedrooms a hall bath, wonderful laundry room and a primary suite. This space is equipped with a primary bath , shower, jac style tub, double sinks and linen closet. There is also a massive walk in closet and make up area. Really a delight for those clothe hounds! The 3 car attached gar. offers plenty of space for cars and lawn equipment. Easy access to the kitchen The basement is unfinished and awaits your desired finishes. Take some time to admire the landscaping and perennial gardens. Lasting beauty, easy care.
More photos, mattaport tour to come,
route 6 to Old Town Farm Rd, left onto Northgate Rd. 1st house on left no Sign
MLS #: 24092553
Style: Colonial
Color: white / brick
Total Rooms:
Bedrooms: 4
Bathrooms: 3
Acres: 2.34
Year Built: 2003 (Public Records)
New Construction: No/Resale
Home Warranty Offered:
Property Tax: $11,425
Zoning: OS100
Mil Rate:
Assessed Value: $483,700
Potential Short Sale:
Square Footage: Estimated HEATED Sq.Ft. above grade is 3545; below grade sq feet total is 0; total sq ft is 3545
| Appliances Incl.: | Gas Cooktop,Wall Oven,Microwave,Range Hood,Refrigerator,Dishwasher,Washer,Dryer |
| Laundry Location & Info: | Upper Level 2nd floor laundry room |
| Fireplaces: | 1 |
| Interior Features: | Auto Garage Door Opener,Cable - Pre-wired,Open Floor Plan |
| Basement Desc.: | Full,Unfinished,Full With Hatchway |
| Exterior Siding: | Vinyl Siding,Brick |
| Exterior Features: | Shed,Porch,Gutters,Covered Deck |
| Foundation: | Concrete |
| Roof: | Asphalt Shingle |
| Parking Spaces: | 3 |
| Driveway Type: | Private,Paved |
| Garage/Parking Type: | Attached Garage,Paved,Driveway |
| Swimming Pool: | 0 |
| Waterfront Feat.: | Not Applicable |
| Lot Description: | Level Lot |
| In Flood Zone: | 0 |
| Occupied: | Owner |
Hot Water System
Heat Type:
Fueled By: Hot Air.
Cooling: Central Air
Fuel Tank Location: In Ground
Water Service: Private Well
Sewage System: Septic
Elementary: Mitchell
Intermediate: Per Board of Ed
Middle:
High School: Nonnewaug
Current List Price: $1,100,000
Original List Price: $1,100,000
DOM: 71
Listing Date: 5/1/2025
Last Updated: 5/9/2025 4:05:02 AM
Expected Active Date: 5/9/2025
List Agent Name: Jeff Colt
List Office Name: Showcase Realty, Inc.

