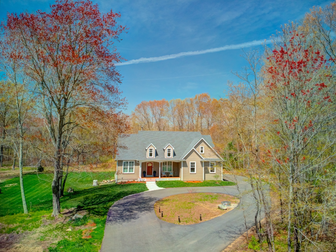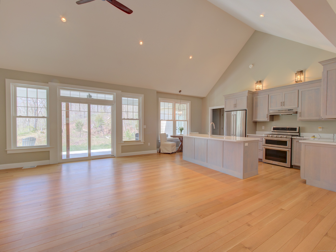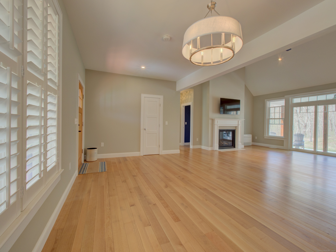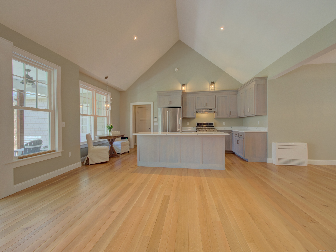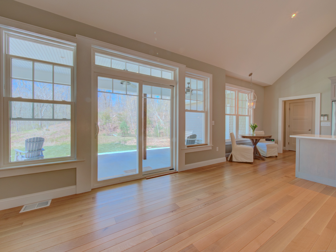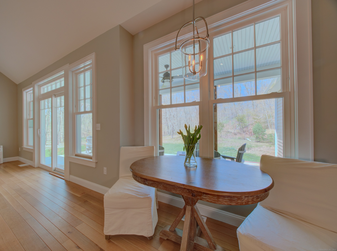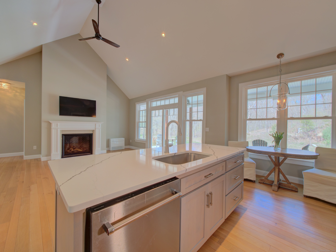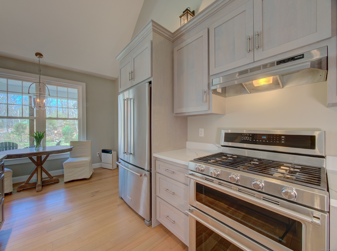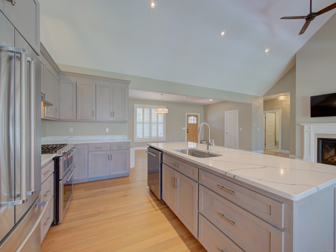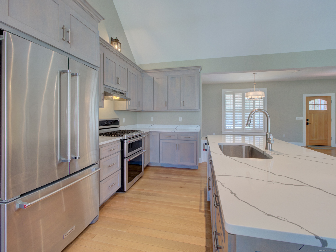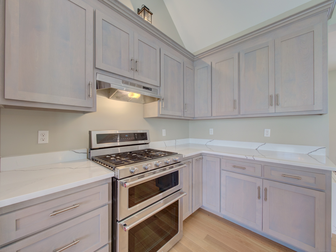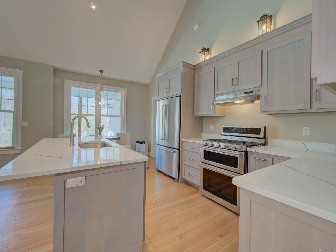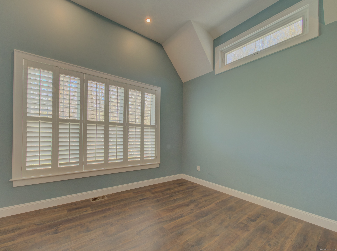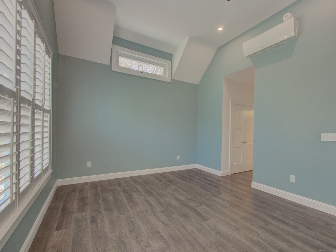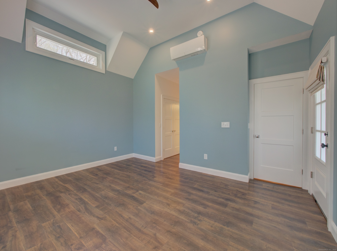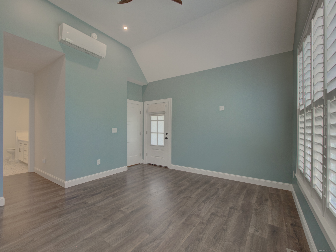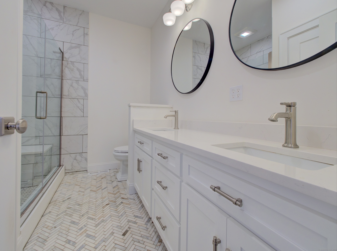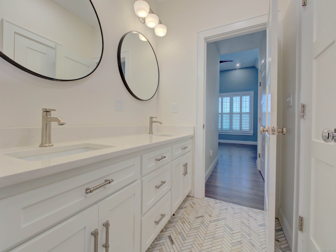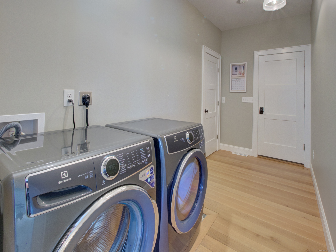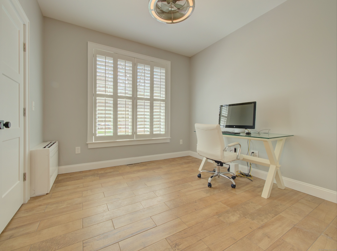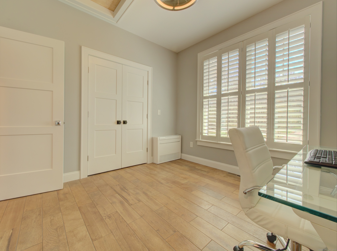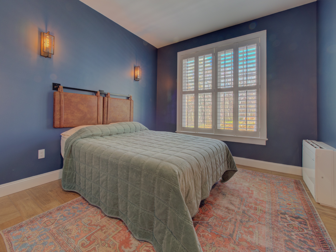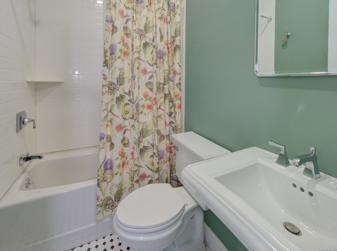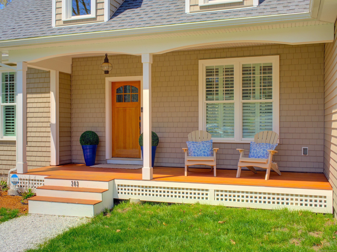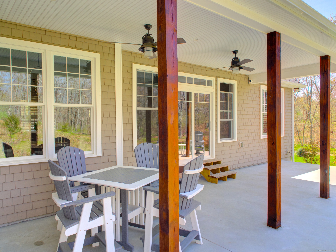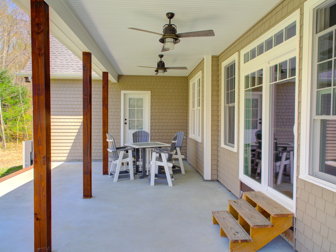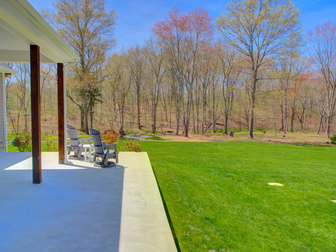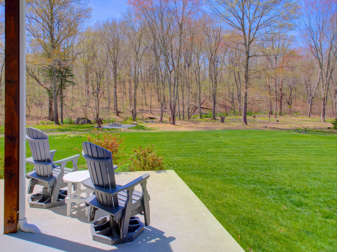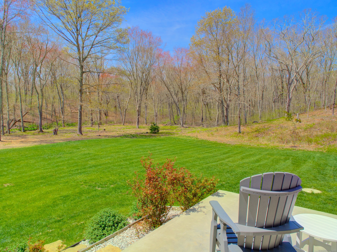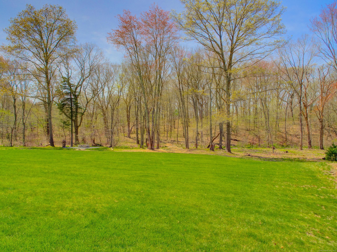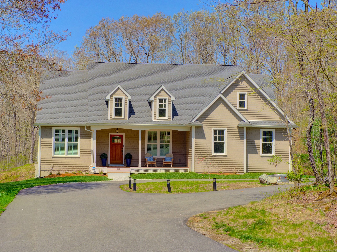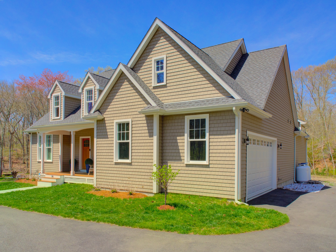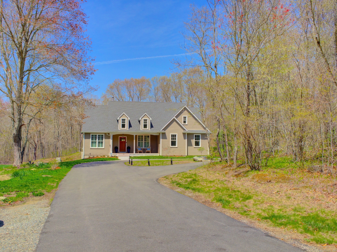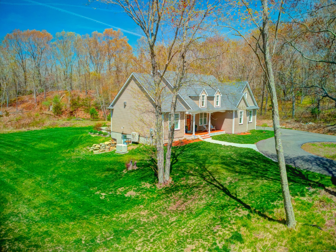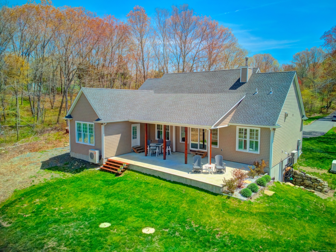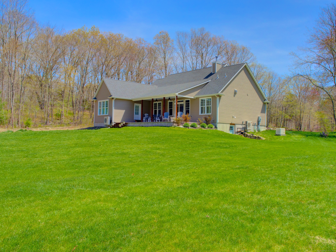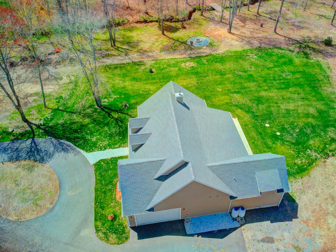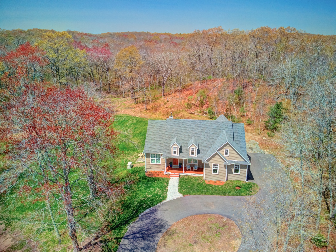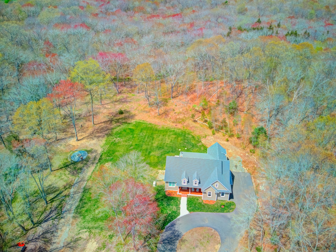More about this Property
If you are interested in more information or having a tour of this property with an experienced agent, please fill out this quick form and we will get back to you!
303 Cossaduck Hill Road, North Stonington CT 06359
Current Price: $775,000
 3 beds
3 beds  2 baths
2 baths  1660 sq. ft
1660 sq. ft
Last Update: 7/19/2025
Property Type: Single Family For Sale
Welcome to this stunning, like-new 3-bedroom, 2-bathroom ranch-style home, built in 2023 and thoughtfully set back from the road for added privacy on 7.29 scenic acres. Enjoy the ease of one-level living, starting with a grand front entrance and a charming open front porch. Inside, the home features a bright and spacious open floor plan that seamlessly connects the living room, kitchen, and dining area-perfect for modern living and entertaining. The primary suite includes its own bathroom and is conveniently located near the laundry area, with direct access to a concrete deck ideal for outdoor relaxation. Comfort is assured year-round with a heat pump, wood furnace, generator, and mini split system for cooling. Additional highlights include an attached 2-car garage and a soaring cathedral loft, already roughed-in and ready to be finished for extra living space, an office, or spare room. This property offers a rare combination of comfort, space, and potential-all in a peaceful, rural setting. Horse lovers will appreciate the lands potential, and outdoor enthusiasts will love the proximity to lakes, countryside, shopping, dining, and miles of hiking trails. Whether youre seeking comfort, space, or lifestyle, this home is truly a must-see!
GPS friendly. Take CT-2 W and turn right onto CT-201 N. Property will be 2.8 miles up on the left hand side.
MLS #: 24092432
Style: Ranch
Color: Tan
Total Rooms:
Bedrooms: 3
Bathrooms: 2
Acres: 7.29
Year Built: 2023 (Public Records)
New Construction: No/Resale
Home Warranty Offered:
Property Tax: $7,304
Zoning: R80
Mil Rate:
Assessed Value: $252,910
Potential Short Sale:
Square Footage: Estimated HEATED Sq.Ft. above grade is 1660; below grade sq feet total is ; total sq ft is 1660
| Appliances Incl.: | Oven/Range,Refrigerator,Dishwasher,Washer,Dryer |
| Laundry Location & Info: | Main Level |
| Fireplaces: | 1 |
| Energy Features: | Fireplace Insert,Generator |
| Interior Features: | Auto Garage Door Opener,Cable - Available,Open Floor Plan |
| Energy Features: | Fireplace Insert,Generator |
| Home Automation: | Security System |
| Basement Desc.: | Full,Unfinished,Storage,Interior Access,Concrete Floor,Full With Walk-Out |
| Exterior Siding: | Vinyl Siding |
| Exterior Features: | Porch,Deck,Gutters |
| Foundation: | Concrete |
| Roof: | Asphalt Shingle |
| Parking Spaces: | 2 |
| Driveway Type: | Private,Circular,Paved |
| Garage/Parking Type: | Attached Garage,Paved,Off Street Parking,Driveway |
| Swimming Pool: | 0 |
| Waterfront Feat.: | Not Applicable |
| Lot Description: | Lightly Wooded,Level Lot,Open Lot |
| Nearby Amenities: | Basketball Court,Golf Course,Lake,Library,Medical Facilities,Park,Putting Green,Shopping/Mall |
| Occupied: | Owner |
Hot Water System
Heat Type:
Fueled By: Hot Air.
Cooling: Split System
Fuel Tank Location:
Water Service: Private Well
Sewage System: Septic
Elementary: North Stonington
Intermediate:
Middle: Wheeler
High School: Wheeler
Current List Price: $775,000
Original List Price: $799,000
DOM: 40
Listing Date: 5/1/2025
Last Updated: 6/11/2025 1:07:29 AM
List Agent Name: Samantha Storey
List Office Name: RE/MAX Coast and Country
