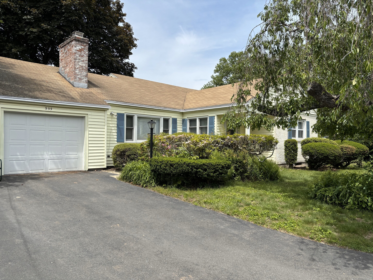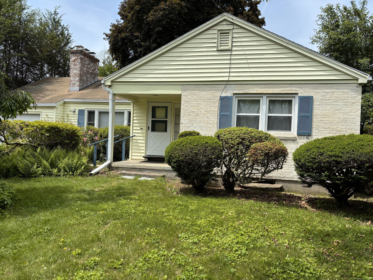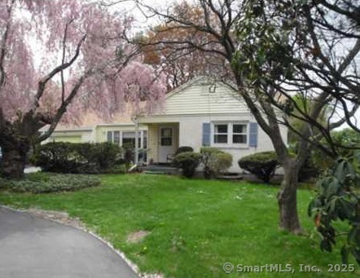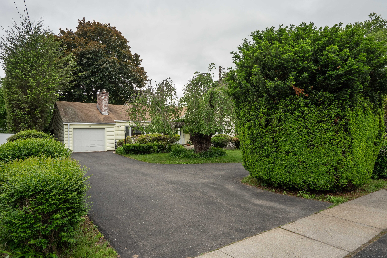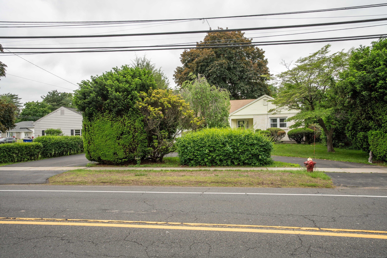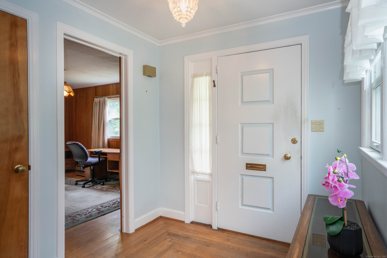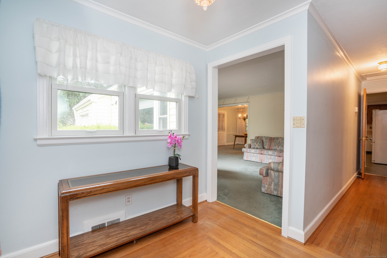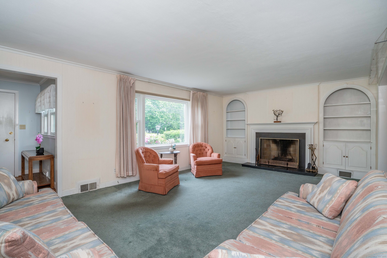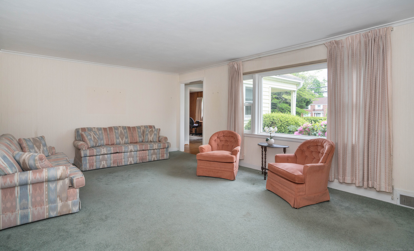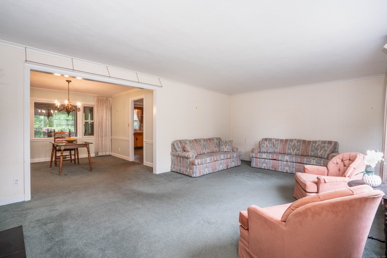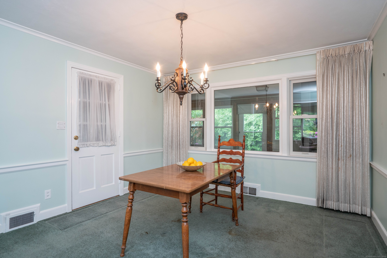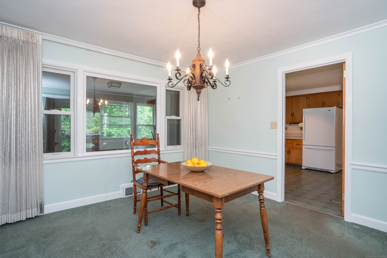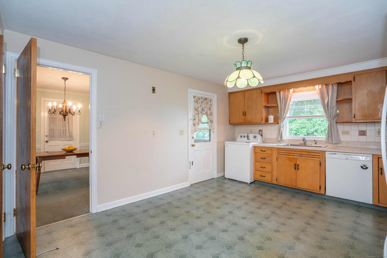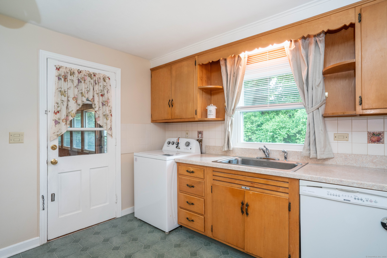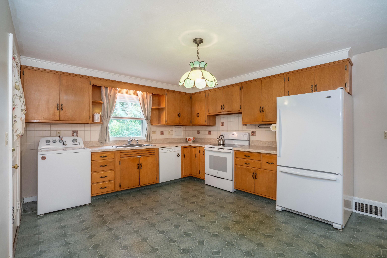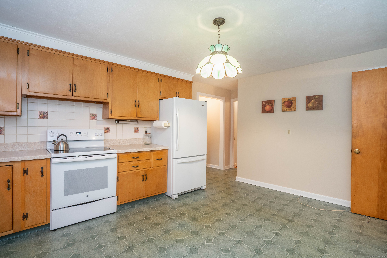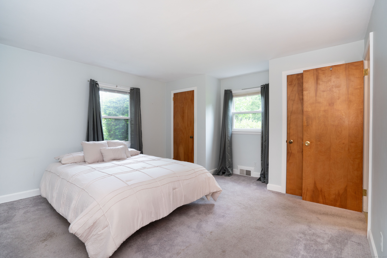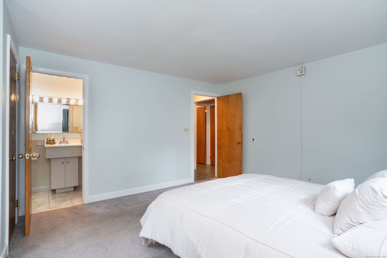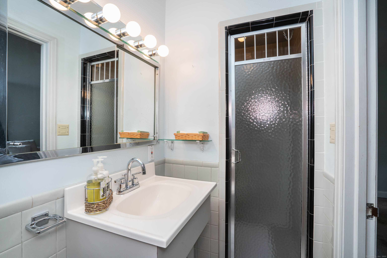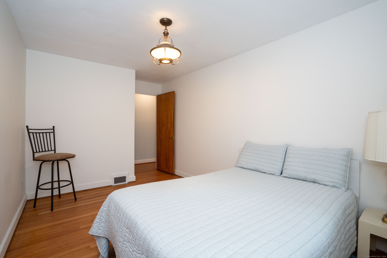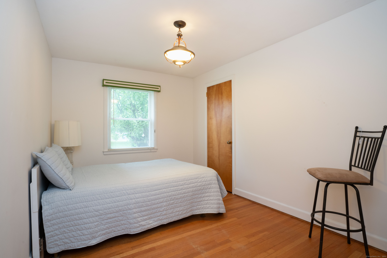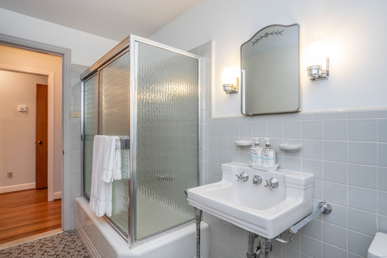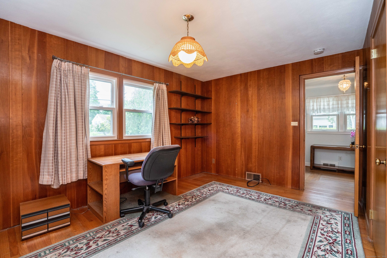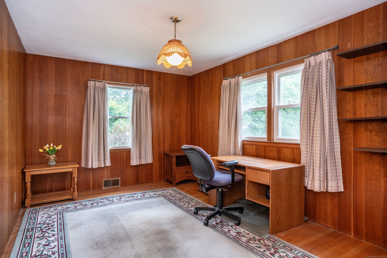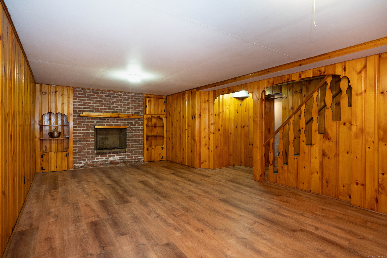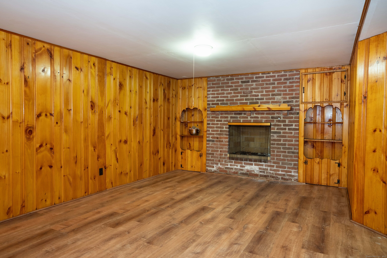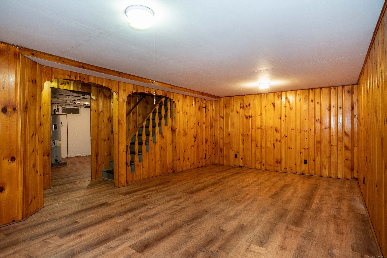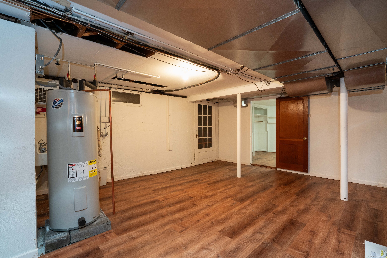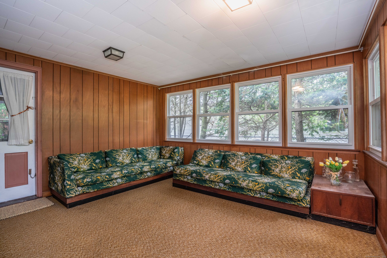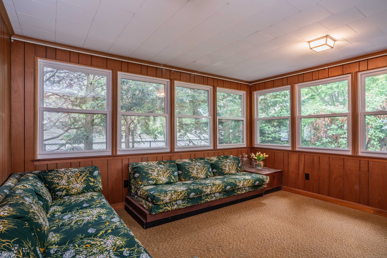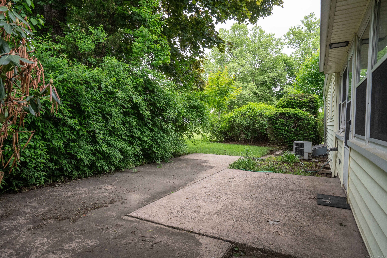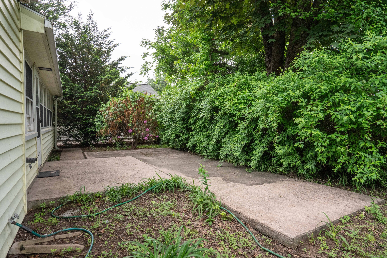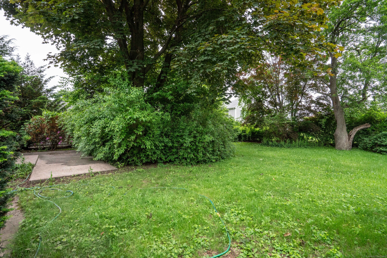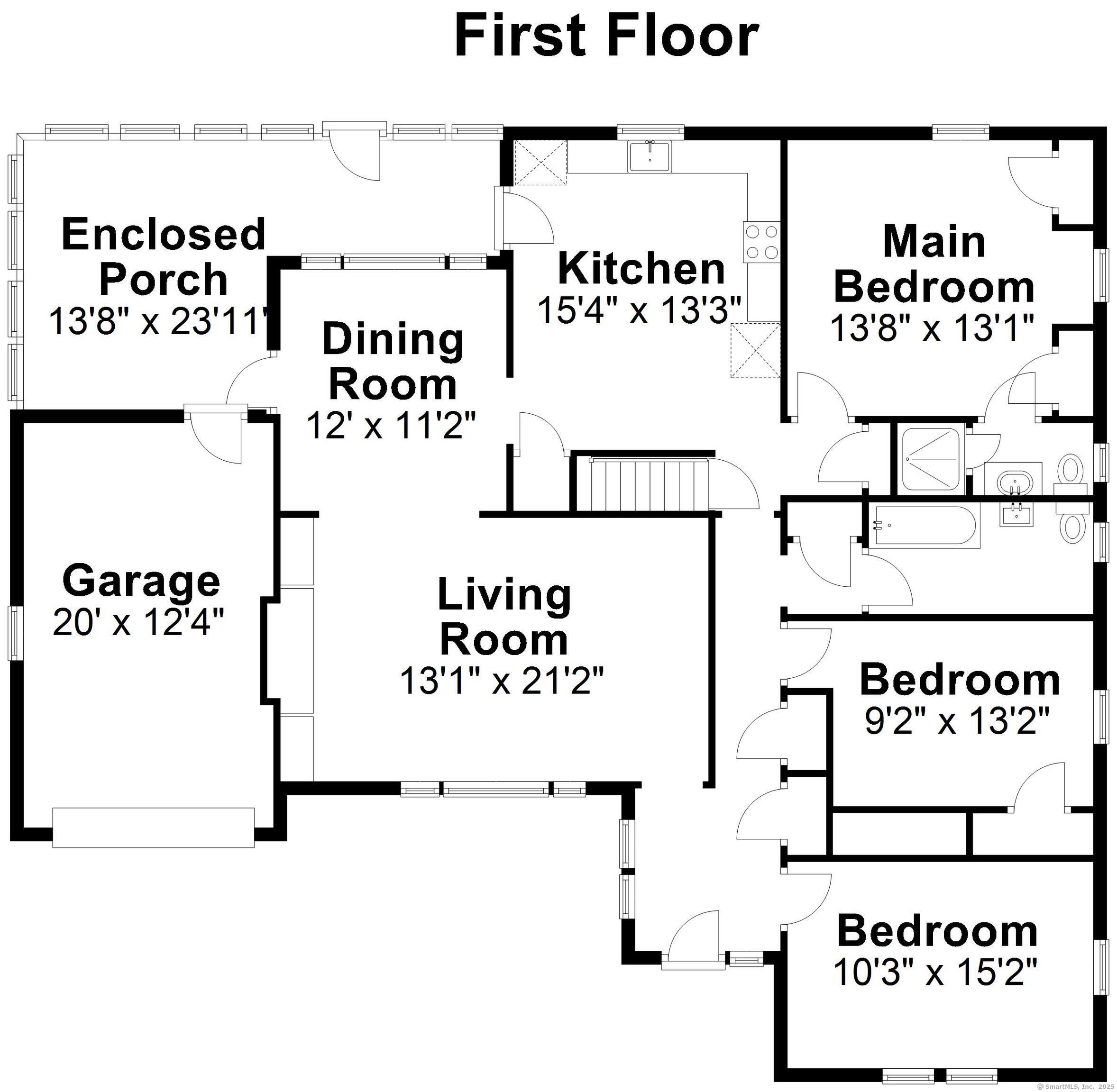More about this Property
If you are interested in more information or having a tour of this property with an experienced agent, please fill out this quick form and we will get back to you!
955 Main Street, West Hartford CT 06117
Current Price: $370,000
 3 beds
3 beds  2 baths
2 baths  1524 sq. ft
1524 sq. ft
Last Update: 7/19/2025
Property Type: Single Family For Sale
Tucked away behind a canopy of mature trees, this spacious 3 - bedroom ranch with two full baths, offers the perfect blend of privacy, comfort and convenience. The welcoming circular driveway makes coming and going a breeze, while the homes single-level layout is ideal for easy living. Step inside to enjoy an open-flow floor plan that makes entertaining or relaxing a pleasure. The bright and airy L- shaped 3-season porch features newer windows, perfect for enjoying your morning coffee or a quiet evening or accomodating overflow entertaining directly from the dining room and kitchen. The finished rec- room with fireplace, gives you options for additional space for a playroom, gym, homeoffice or whatever else you can dream of. Other lower level rooms provide for lots of storage. The access basement hatch lets you bring in your patio furniture when the season is over. The attached oversized one car garage and Central Air Conditioning complete this home that has it all. Located within easy walking distance of schools, shopping and Houses of Worship, this house is perfect whether you are starting out, downsizing or looking for your forever home. Come for a visit and see for yourself. Estate. No Disclosures. Sold AS IS. Highest and Best by Monday, June 23, 2025 at 6pm.
GPS
MLS #: 24091891
Style: Ranch
Color:
Total Rooms:
Bedrooms: 3
Bathrooms: 2
Acres: 0.31
Year Built: 1953 (Public Records)
New Construction: No/Resale
Home Warranty Offered:
Property Tax: $8,334
Zoning: R-13
Mil Rate:
Assessed Value: $186,110
Potential Short Sale:
Square Footage: Estimated HEATED Sq.Ft. above grade is 1524; below grade sq feet total is ; total sq ft is 1524
| Appliances Incl.: | Electric Range,Refrigerator,Freezer,Dishwasher,Disposal,Washer,Electric Dryer |
| Laundry Location & Info: | Main Level Basement laundry hook-up remains. |
| Fireplaces: | 2 |
| Interior Features: | Auto Garage Door Opener |
| Basement Desc.: | Full,Storage,Partially Finished,Full With Hatchway |
| Exterior Siding: | Vinyl Siding |
| Foundation: | Concrete |
| Roof: | Asphalt Shingle |
| Parking Spaces: | 1 |
| Garage/Parking Type: | Attached Garage |
| Swimming Pool: | 0 |
| Waterfront Feat.: | Not Applicable |
| Lot Description: | Level Lot |
| Nearby Amenities: | Health Club,Library,Medical Facilities,Park,Public Pool,Walk to Bus Lines |
| Occupied: | Owner |
Hot Water System
Heat Type:
Fueled By: Hot Water.
Cooling: Central Air
Fuel Tank Location: In Basement
Water Service: Public Water Connected
Sewage System: Public Sewer Connected
Elementary: Norfeldt
Intermediate:
Middle:
High School: Hall
Current List Price: $370,000
Original List Price: $399,900
DOM: 20
Listing Date: 6/1/2025
Last Updated: 7/16/2025 8:07:51 PM
Expected Active Date: 6/4/2025
List Agent Name: Audrey Laufer
List Office Name: Berkshire Hathaway NE Prop.
