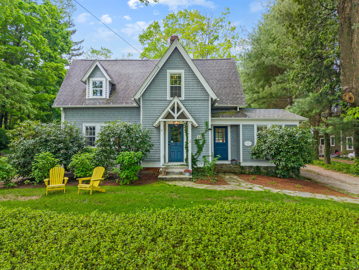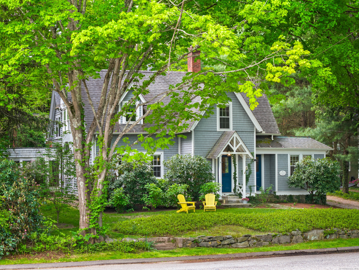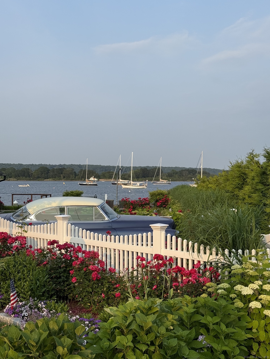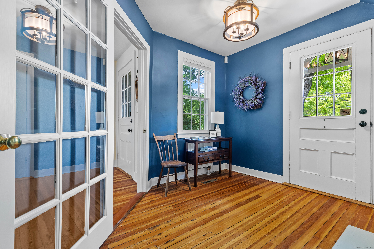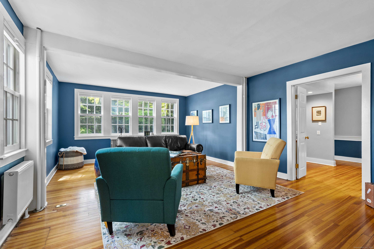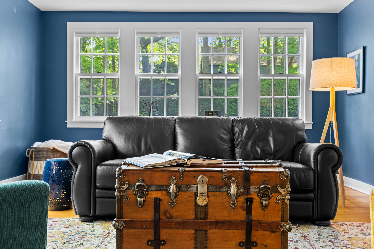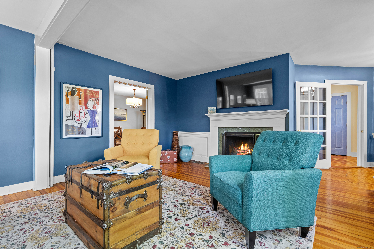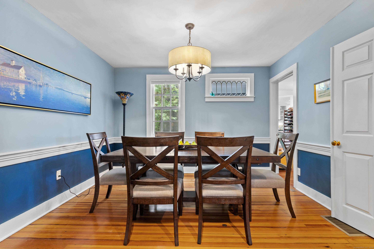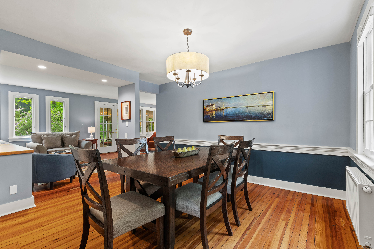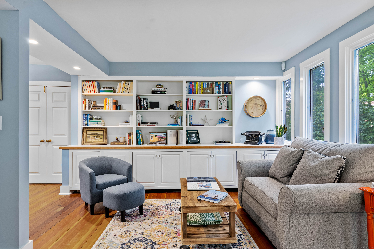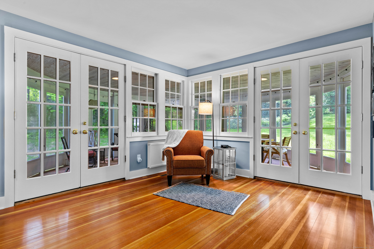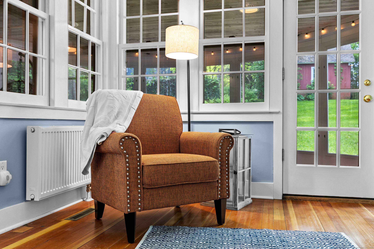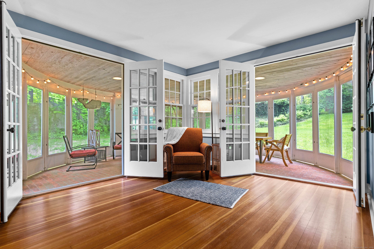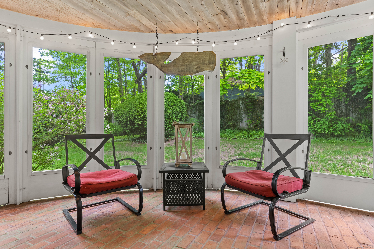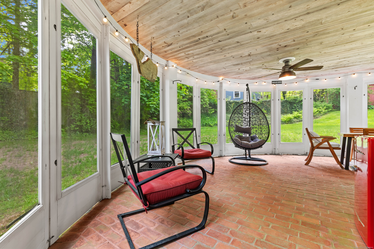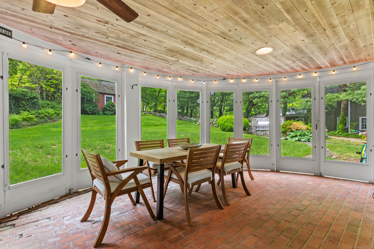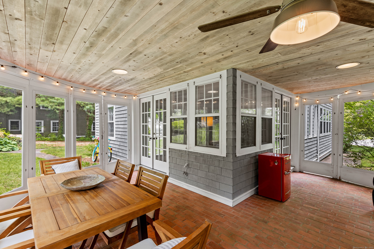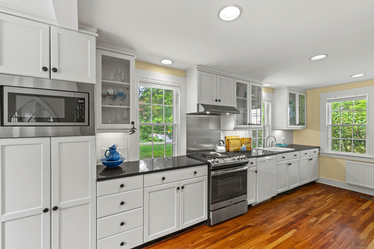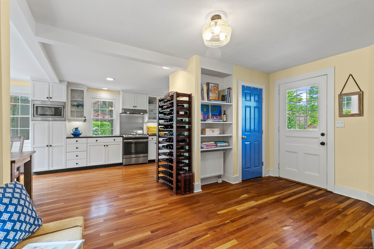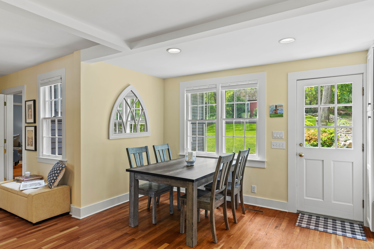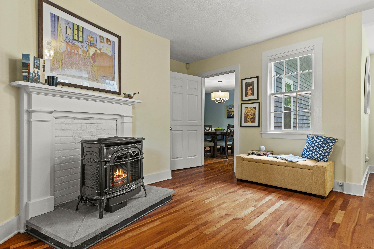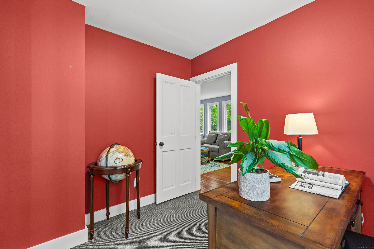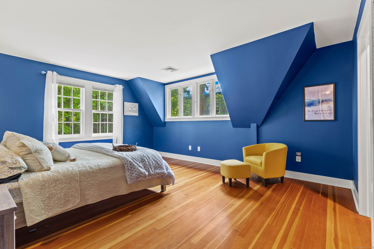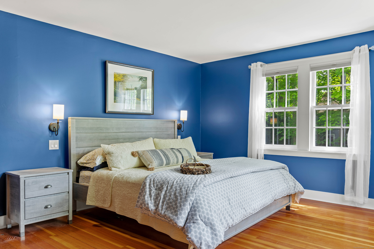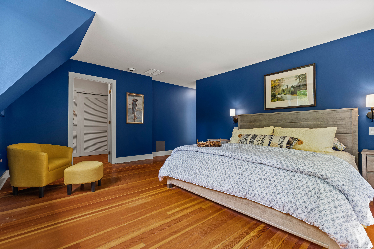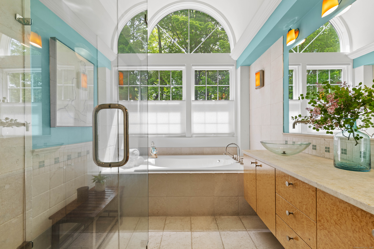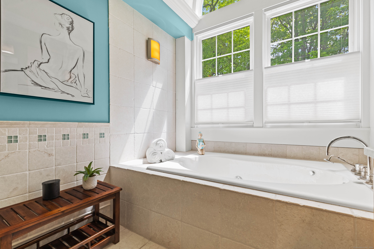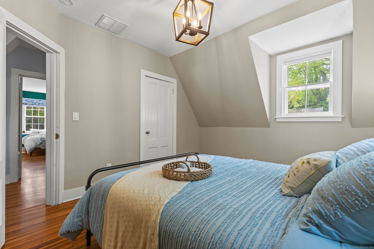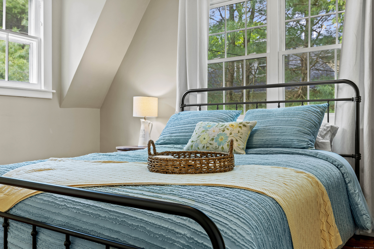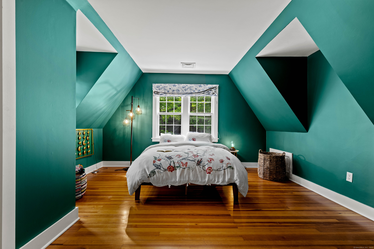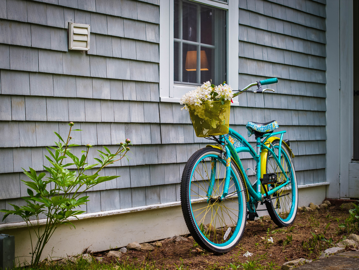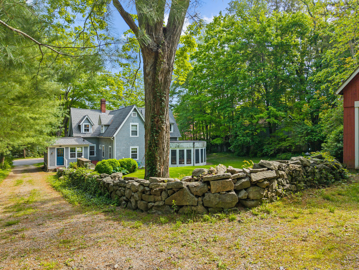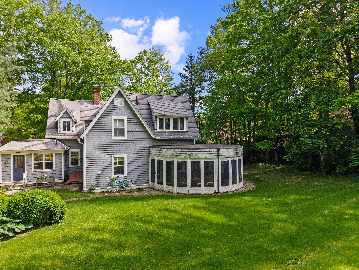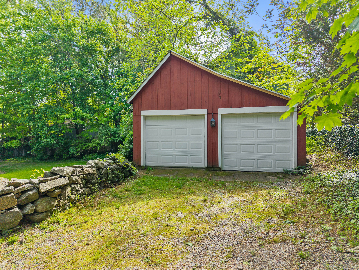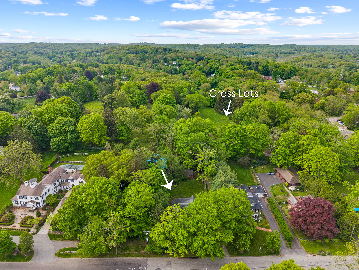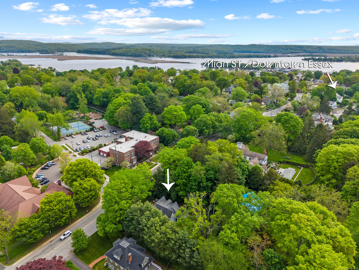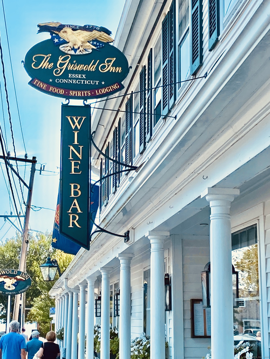More about this Property
If you are interested in more information or having a tour of this property with an experienced agent, please fill out this quick form and we will get back to you!
34 West Avenue, Essex CT 06426
Current Price: $949,000
 3 beds
3 beds  3 baths
3 baths  3467 sq. ft
3467 sq. ft
Last Update: 7/20/2025
Property Type: Single Family For Sale
Prime location in the heart of Essex village. Walk to Downtown Essex restaurants, quaint shops, marinas and the CT River. This well appointed home offers both charm and modern amenities. Central location- close to everything- yet a private setting. Its cozy yet expansive. Featuring hardwood floors throughout, built-ins, and a wall of windows that leads to a captivating semi-circular screened in porch, ideal for enjoying throughout the year. Plenty of living space adorn this village charmer, offering a large living room with gas fireplace, combined family room/dining room. Plus a bonus space that can be used as an office or additional sleeping space with a full bath attached. The large eat-in kitchen features stainless steel appliances and honed granite countertops. Upstairs the primary bedroom is a true retreat, complete with a walk-in closet and a bath featuring a domed ceiling that adds interest and delight, double sinks, a stall shower and whirlpool tub. Two generously sized bedrooms and a second full bath complete the second level. Outside, enjoy the private backyard with built-in grill and 2 car detached garage for plenty of storage. Through your backyard access the Cross Lots -part of Essex Land Trust- for an enchanting open field bordered by hedgerows.
2 hrs from NYC and Boston. Essex was named one of the 100 Best Small Towns in America. The travel guide 1,000 Places to See Before you Die recognized Essex as a standout destination for its charming qualities and historical significance. Its location on the CT River with close proximity to Long Island Sound make it an ideal choice for boaters and sailors.
West Ave to #34. Directly across the street from library and town hall.
MLS #: 24091824
Style: Victorian
Color: grey
Total Rooms:
Bedrooms: 3
Bathrooms: 3
Acres: 0.36
Year Built: 1880 (Public Records)
New Construction: No/Resale
Home Warranty Offered:
Property Tax: $9,965
Zoning: VR
Mil Rate:
Assessed Value: $534,900
Potential Short Sale:
Square Footage: Estimated HEATED Sq.Ft. above grade is 2555; below grade sq feet total is 912; total sq ft is 3467
| Appliances Incl.: | Gas Range,Microwave,Range Hood,Refrigerator,Freezer,Dishwasher,Washer,Dryer |
| Laundry Location & Info: | Main Level |
| Fireplaces: | 1 |
| Basement Desc.: | Crawl Space,Partial |
| Exterior Siding: | Shingle |
| Foundation: | Concrete,Stone |
| Roof: | Asphalt Shingle |
| Parking Spaces: | 2 |
| Garage/Parking Type: | Detached Garage |
| Swimming Pool: | 0 |
| Waterfront Feat.: | Not Applicable |
| Lot Description: | Treed |
| Nearby Amenities: | Basketball Court,Health Club,Library,Park,Playground/Tot Lot,Tennis Courts,Walk to Bus Lines |
| In Flood Zone: | 0 |
| Occupied: | Owner |
Hot Water System
Heat Type:
Fueled By: Hot Air,Radiator,Zoned.
Cooling: Central Air,Zoned
Fuel Tank Location: In Basement
Water Service: Public Water In Street
Sewage System: Septic
Elementary: Per Board of Ed
Intermediate:
Middle: Winthrop
High School: Valley
Current List Price: $949,000
Original List Price: $995,000
DOM: 59
Listing Date: 5/15/2025
Last Updated: 6/24/2025 1:14:33 PM
Expected Active Date: 5/22/2025
List Agent Name: Meghan Flood
List Office Name: William Raveis Real Estate
