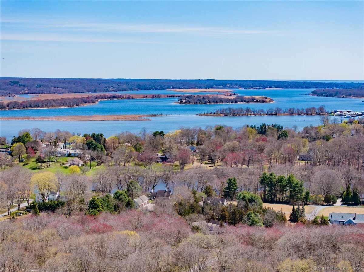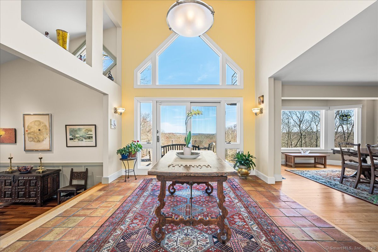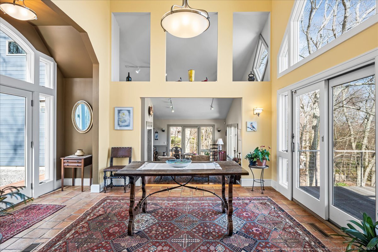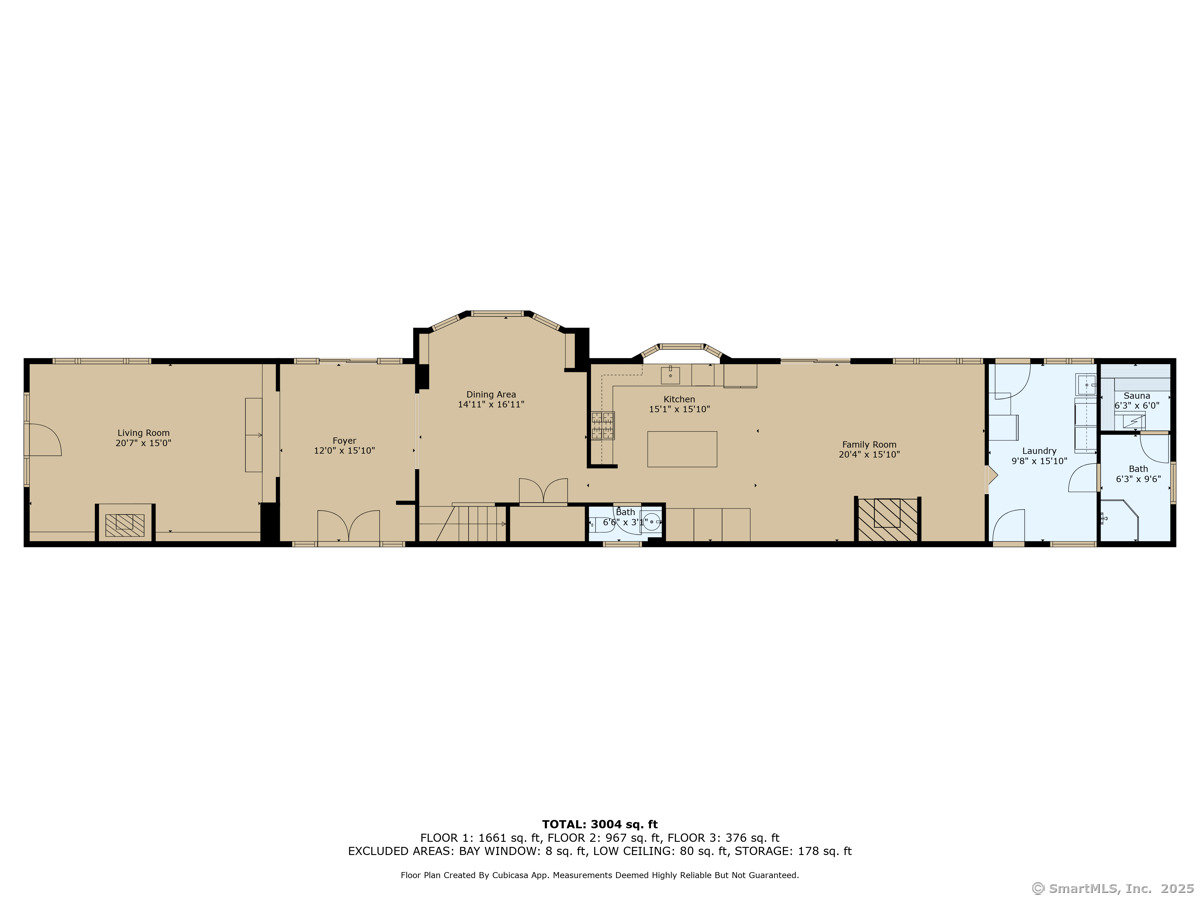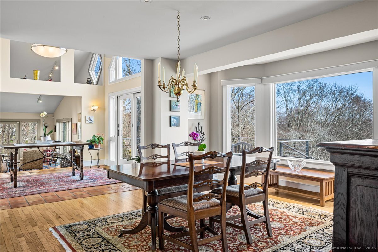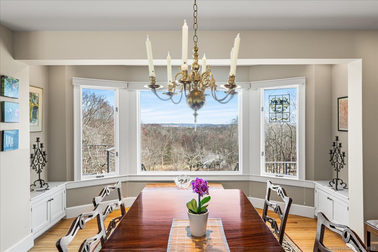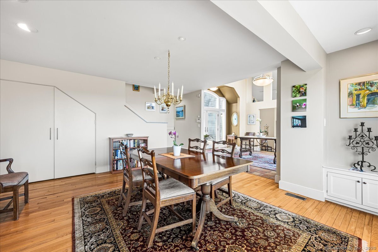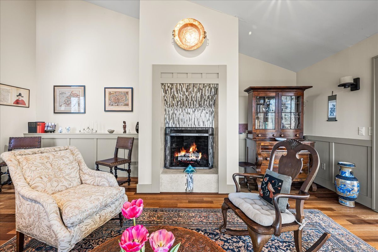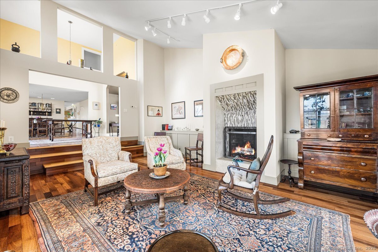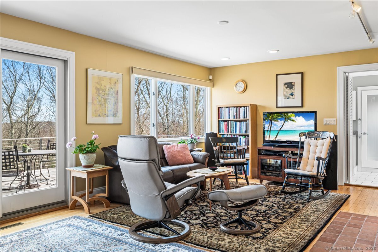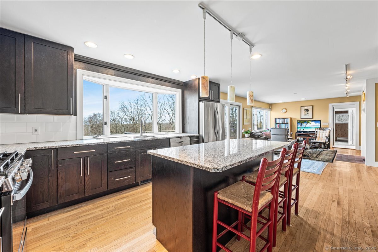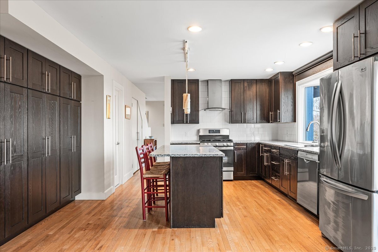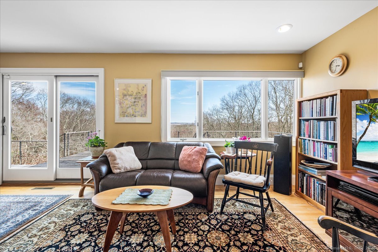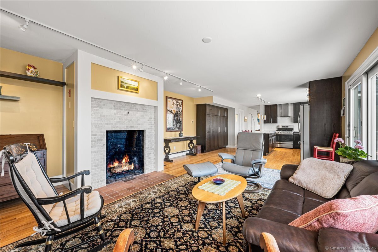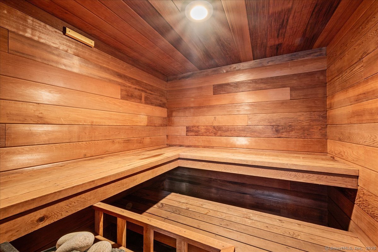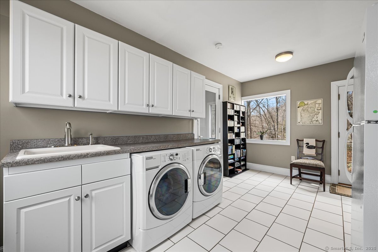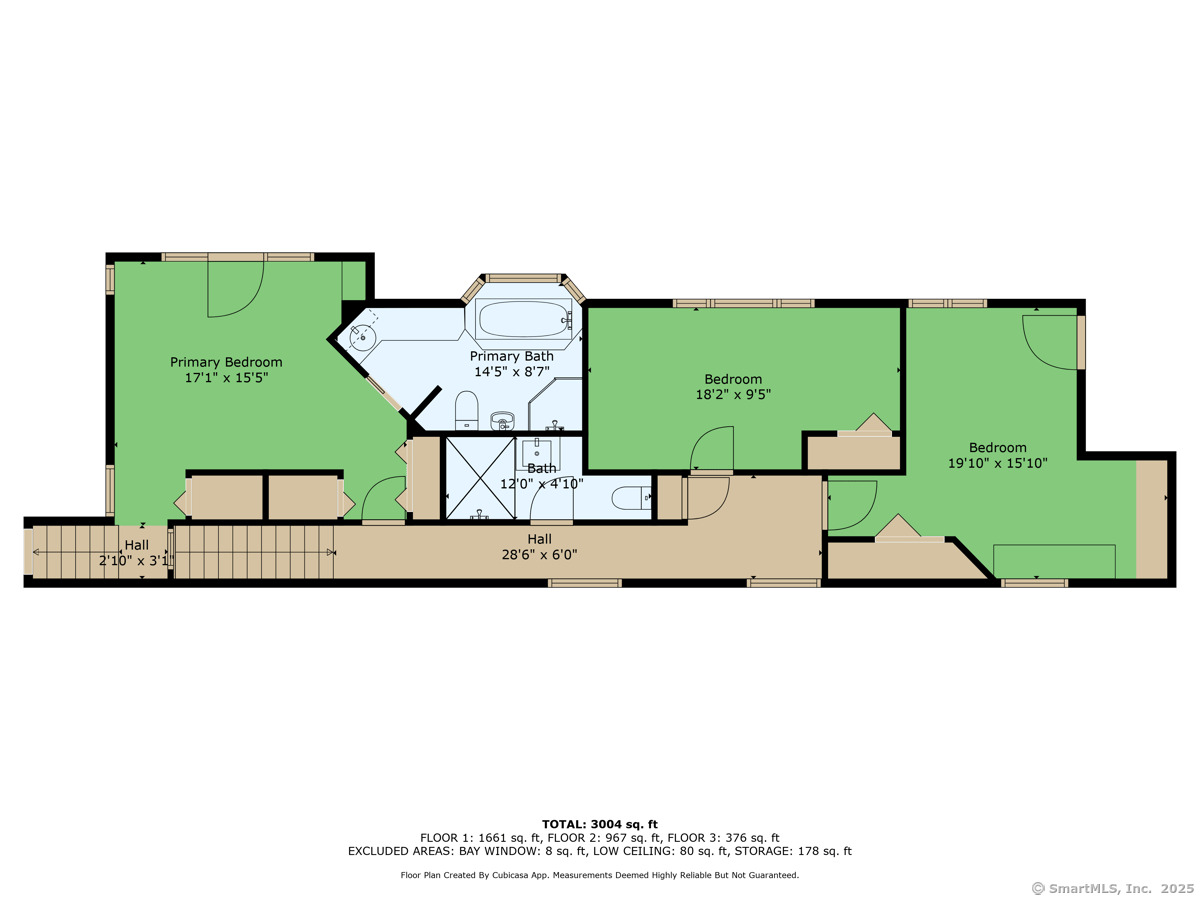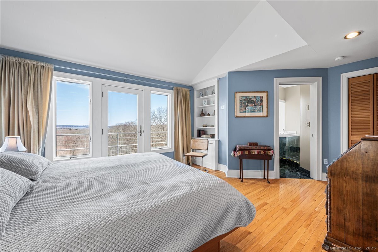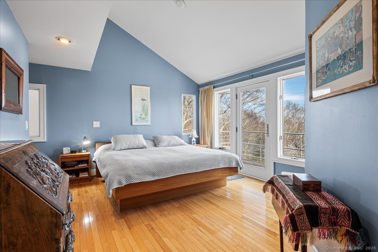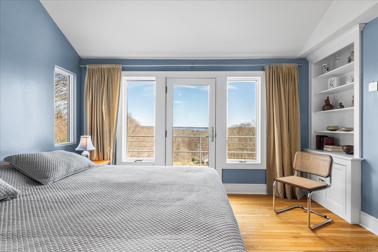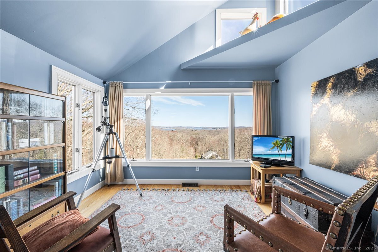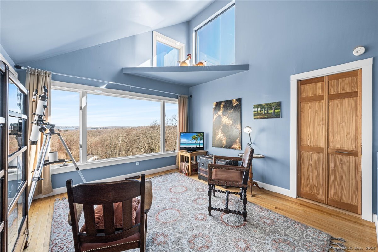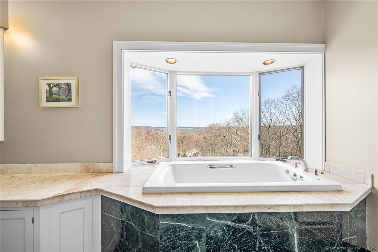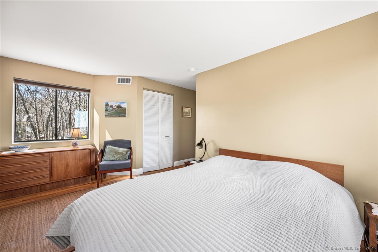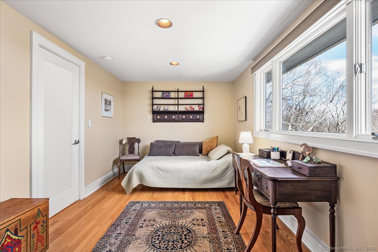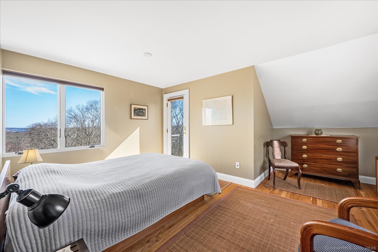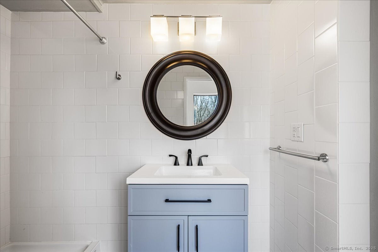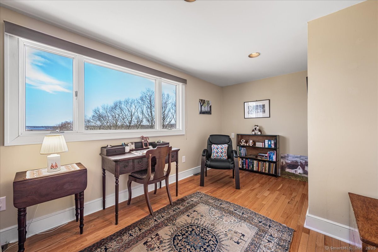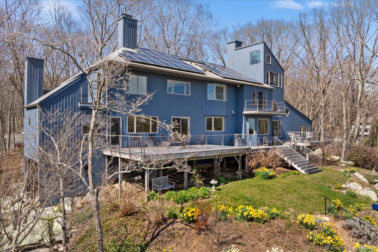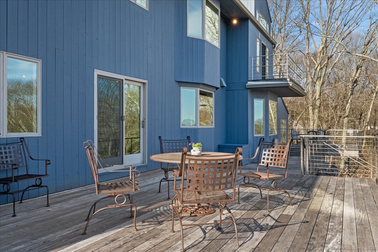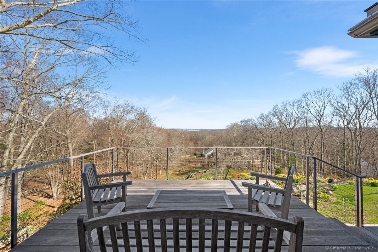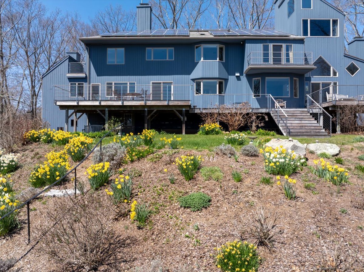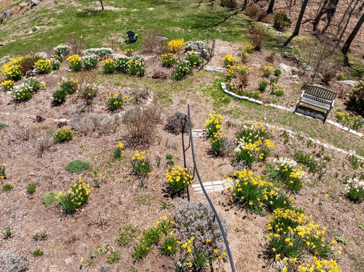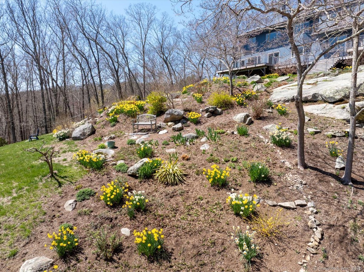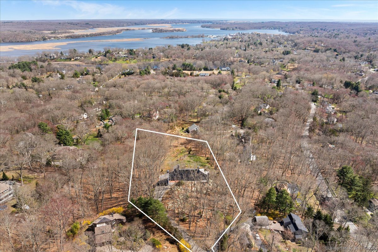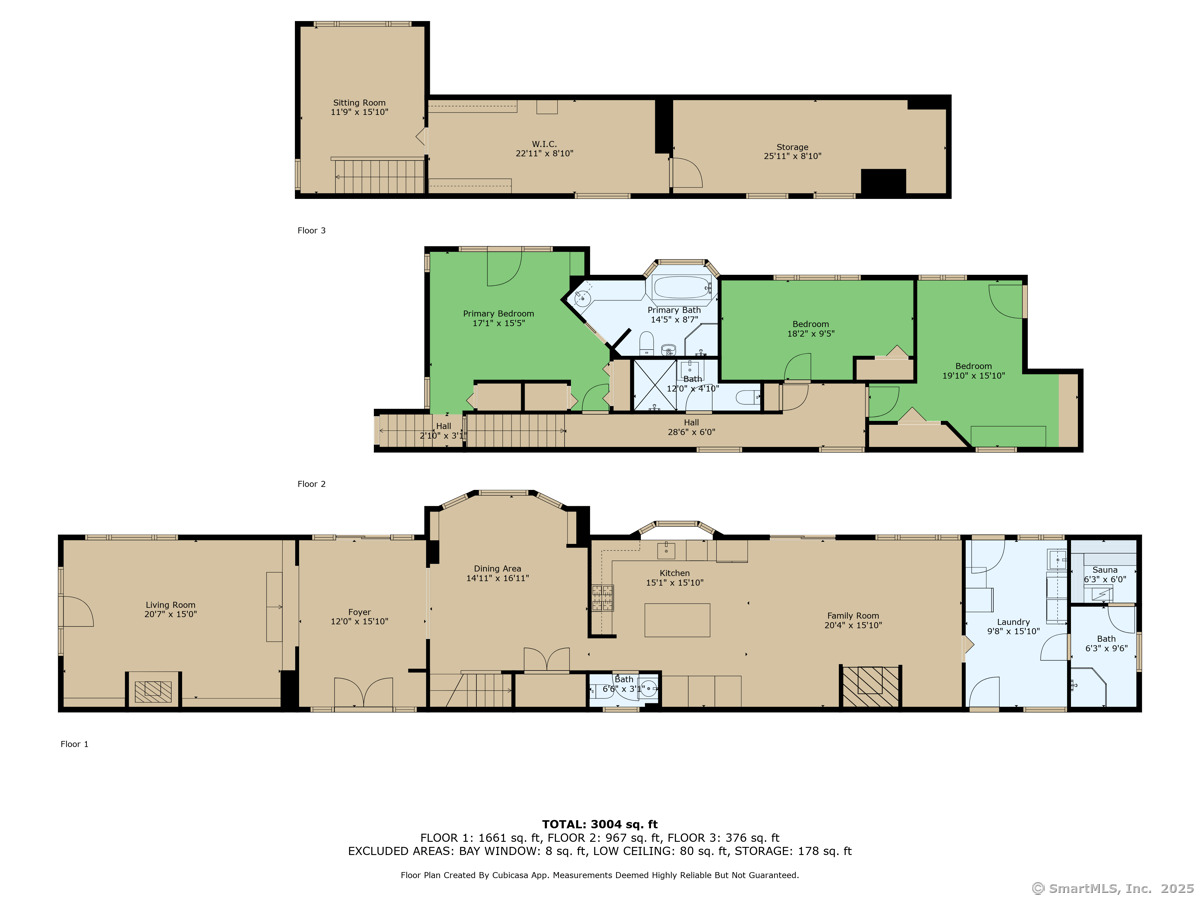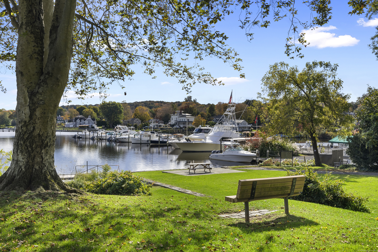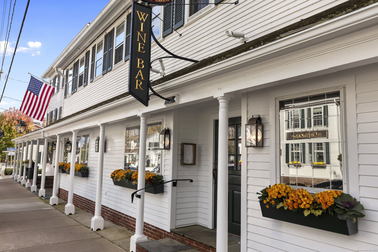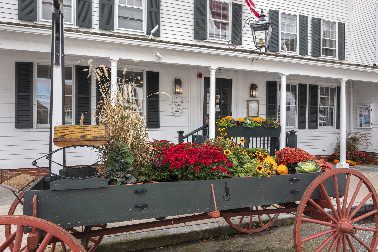More about this Property
If you are interested in more information or having a tour of this property with an experienced agent, please fill out this quick form and we will get back to you!
20 Navy Lane, Essex CT 06426
Current Price: $1,195,000
 3 beds
3 beds  3 baths
3 baths  2717 sq. ft
2717 sq. ft
Last Update: 7/20/2025
Property Type: Single Family For Sale
Perched high above the Connecticut River on a private 3-acre lot, 20 Navy Lane is an architectural marvel, designed by a team from Centerbrook Architects that included the renowned American architect Charles W. Moore. The river stars as the primary focus of the home as almost every room in the house has a window facing the panoramic views spanning from Essex to Old Lyme. Easements on nearby properties are in place to protect the view. Enter the home into a dramatic light-filled foyer, and to the left step down to a spacious living room with a fireplace. To the right of the foyer is a dining room, kitchen, family room with another fireplace, and beyond that a large laundry room, bathroom and Scandinavian-style sauna. A large deck graces the river-side of the house and offers many pleasant seating opportunities to enjoy both morning coffee and evening cocktails. Upstairs is the primary bedroom with another deck, an en-suite bath featuring a soaking tub facing the view, and two more bedrooms and another full bathroom. The forty-panel seller-owned solar system on the roof keeps the cost of electricity modest, and the heating and cooling are propane fueled. A full-house on-demand generator keeps the home running in the event of power outages. The property also includes a two-car garage and basement with a sitting area and plenty of room for storage.
GPS friendly
MLS #: 24091224
Style: Contemporary
Color: Blue
Total Rooms:
Bedrooms: 3
Bathrooms: 3
Acres: 3.1
Year Built: 1976 (Public Records)
New Construction: No/Resale
Home Warranty Offered:
Property Tax: $9,132
Zoning: MDL-01
Mil Rate:
Assessed Value: $490,200
Potential Short Sale:
Square Footage: Estimated HEATED Sq.Ft. above grade is 2717; below grade sq feet total is ; total sq ft is 2717
| Appliances Incl.: | Gas Range,Range Hood,Refrigerator,Dishwasher,Washer,Dryer |
| Laundry Location & Info: | Main Level Off the family room |
| Fireplaces: | 2 |
| Energy Features: | Active Solar,Generator,Programmable Thermostat |
| Interior Features: | Auto Garage Door Opener,Cable - Available,Open Floor Plan,Sauna,Security System |
| Energy Features: | Active Solar,Generator,Programmable Thermostat |
| Home Automation: | Security System,Thermostat(s) |
| Basement Desc.: | Crawl Space,Concrete Floor |
| Exterior Siding: | Vertical Siding,Cedar |
| Exterior Features: | Balcony,Deck,Garden Area,Lighting,French Doors |
| Foundation: | Concrete |
| Roof: | Asphalt Shingle |
| Parking Spaces: | 2 |
| Driveway Type: | Private,Paved |
| Garage/Parking Type: | Detached Garage,Paved,Off Street Parking,Driveway |
| Swimming Pool: | 0 |
| Waterfront Feat.: | View |
| Lot Description: | Rocky,Sloping Lot,Cleared,Professionally Landscaped |
| Nearby Amenities: | Golf Course,Health Club,Library,Medical Facilities,Paddle Tennis,Park,Public Rec Facilities,Tennis Courts |
| In Flood Zone: | 0 |
| Occupied: | Owner |
Hot Water System
Heat Type:
Fueled By: Hot Air.
Cooling: Central Air
Fuel Tank Location: In Ground
Water Service: Private Well
Sewage System: Septic
Elementary: Essex
Intermediate:
Middle:
High School: Regional District 4
Current List Price: $1,195,000
Original List Price: $1,195,000
DOM: 13
Listing Date: 5/1/2025
Last Updated: 5/20/2025 8:51:04 PM
List Agent Name: Susan Malan
List Office Name: William Pitt Sothebys Intl
