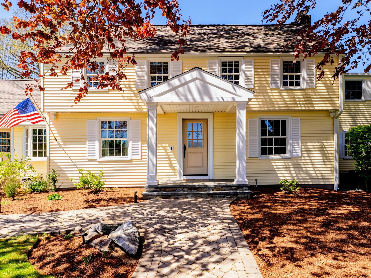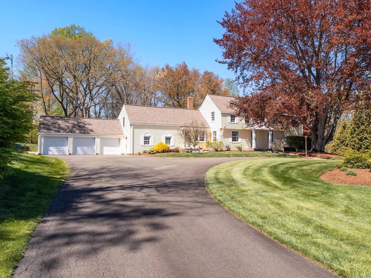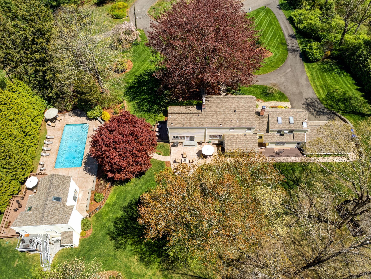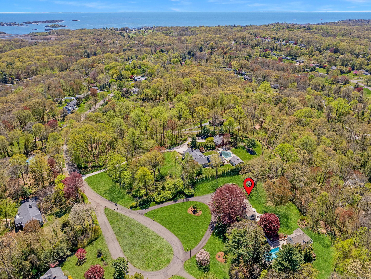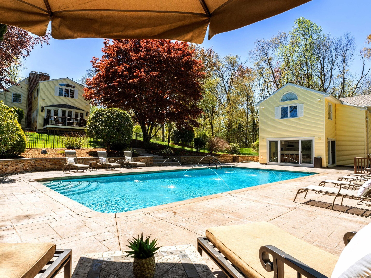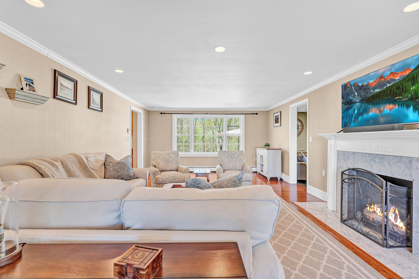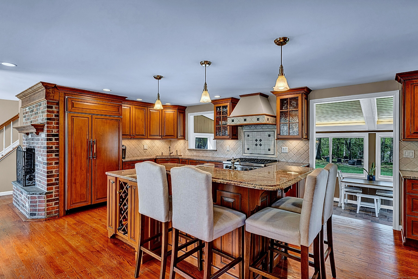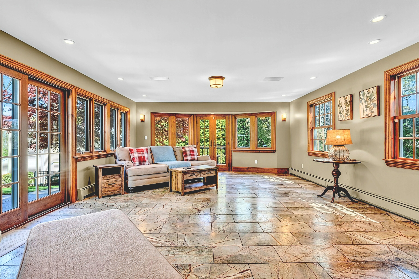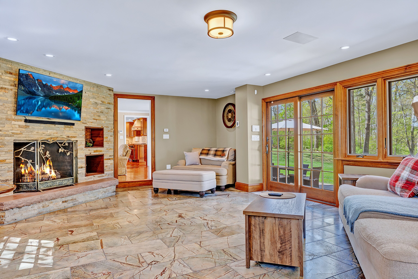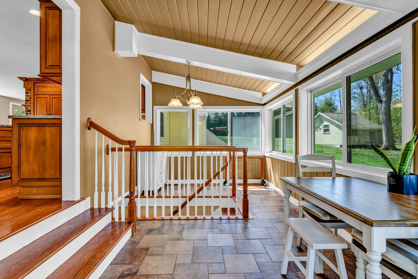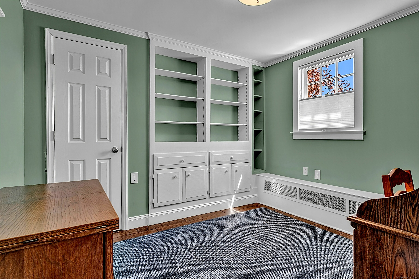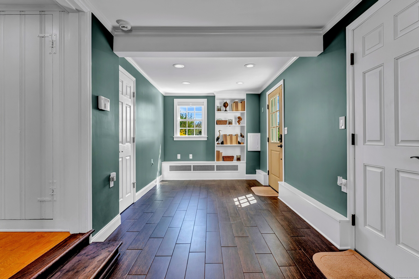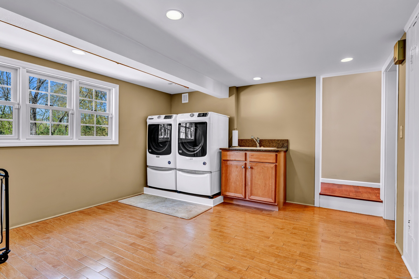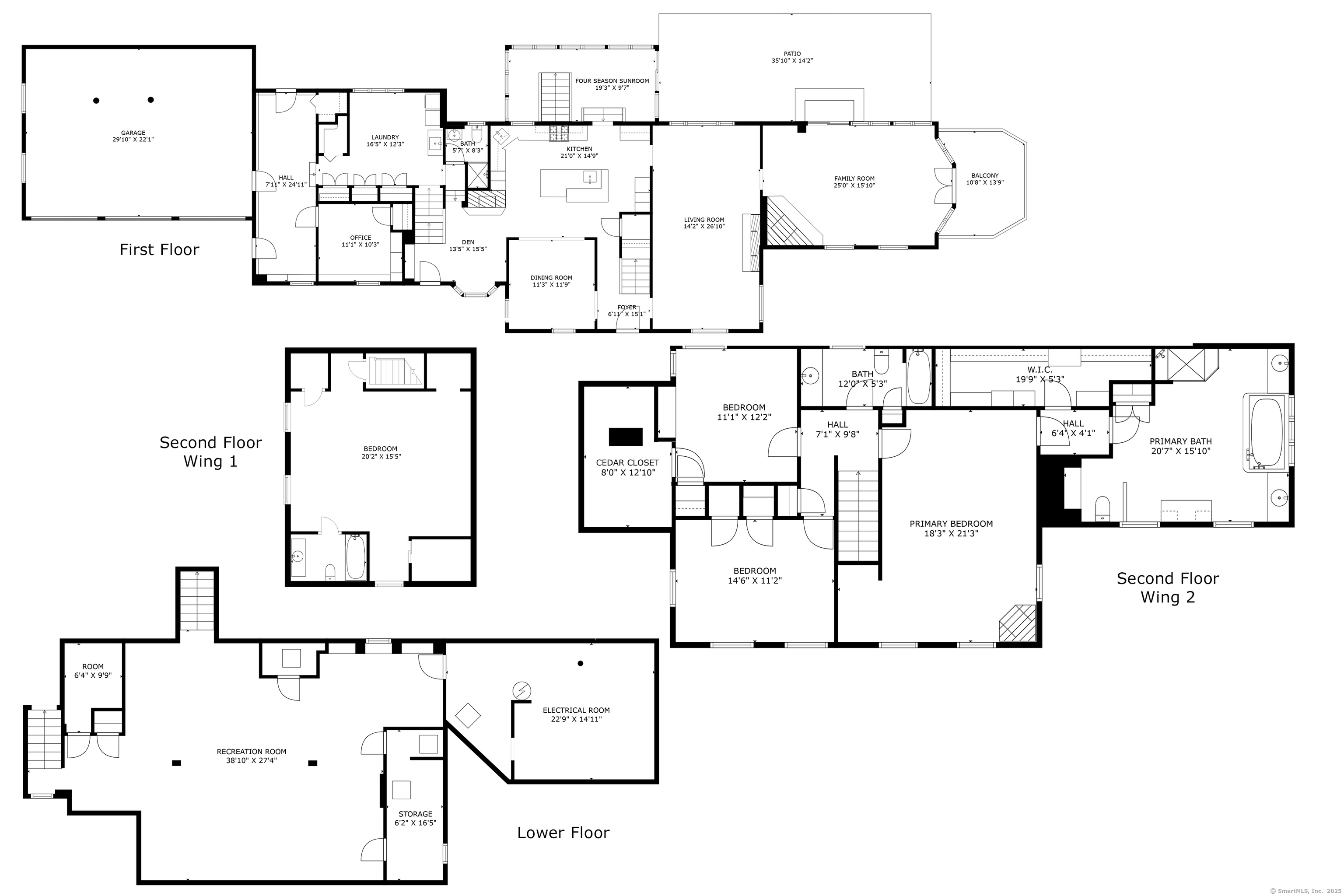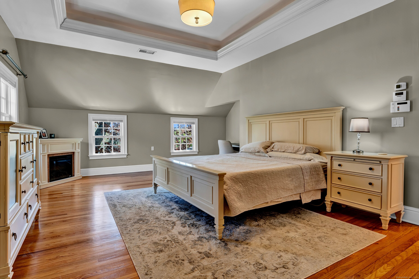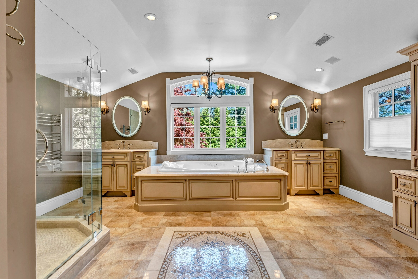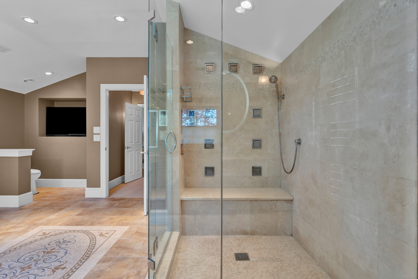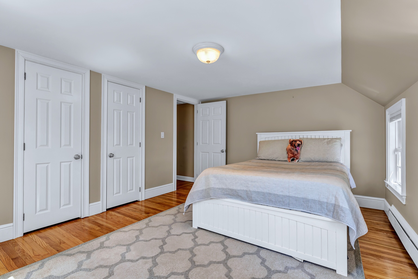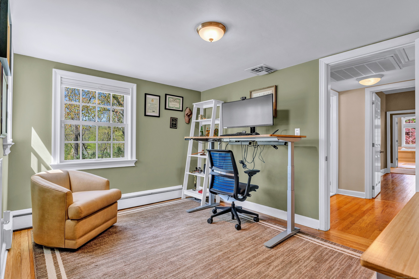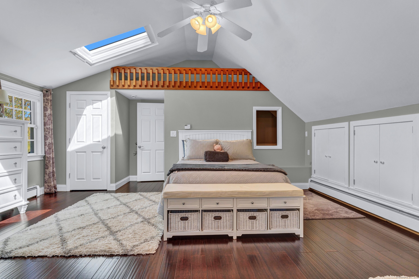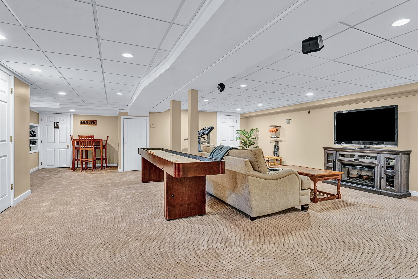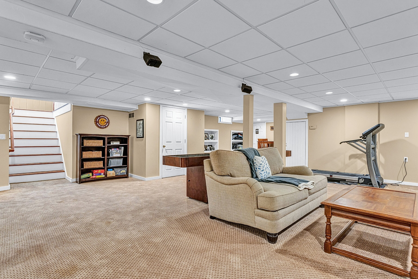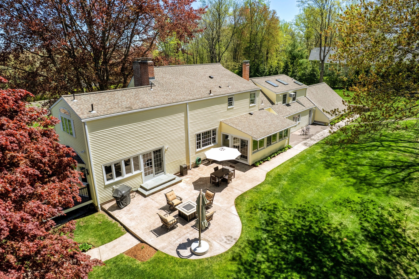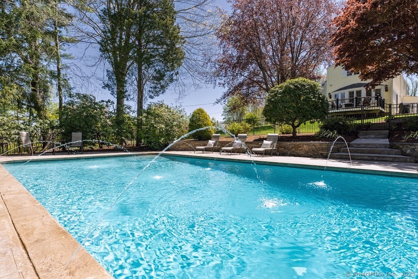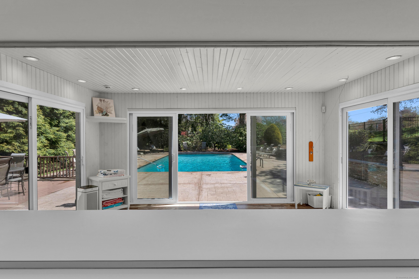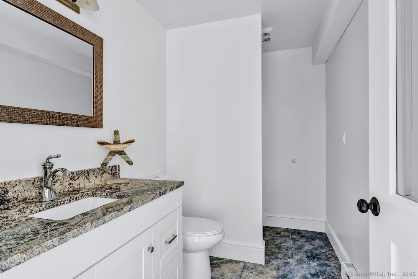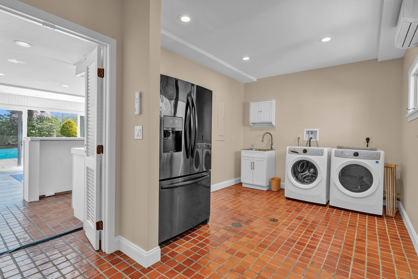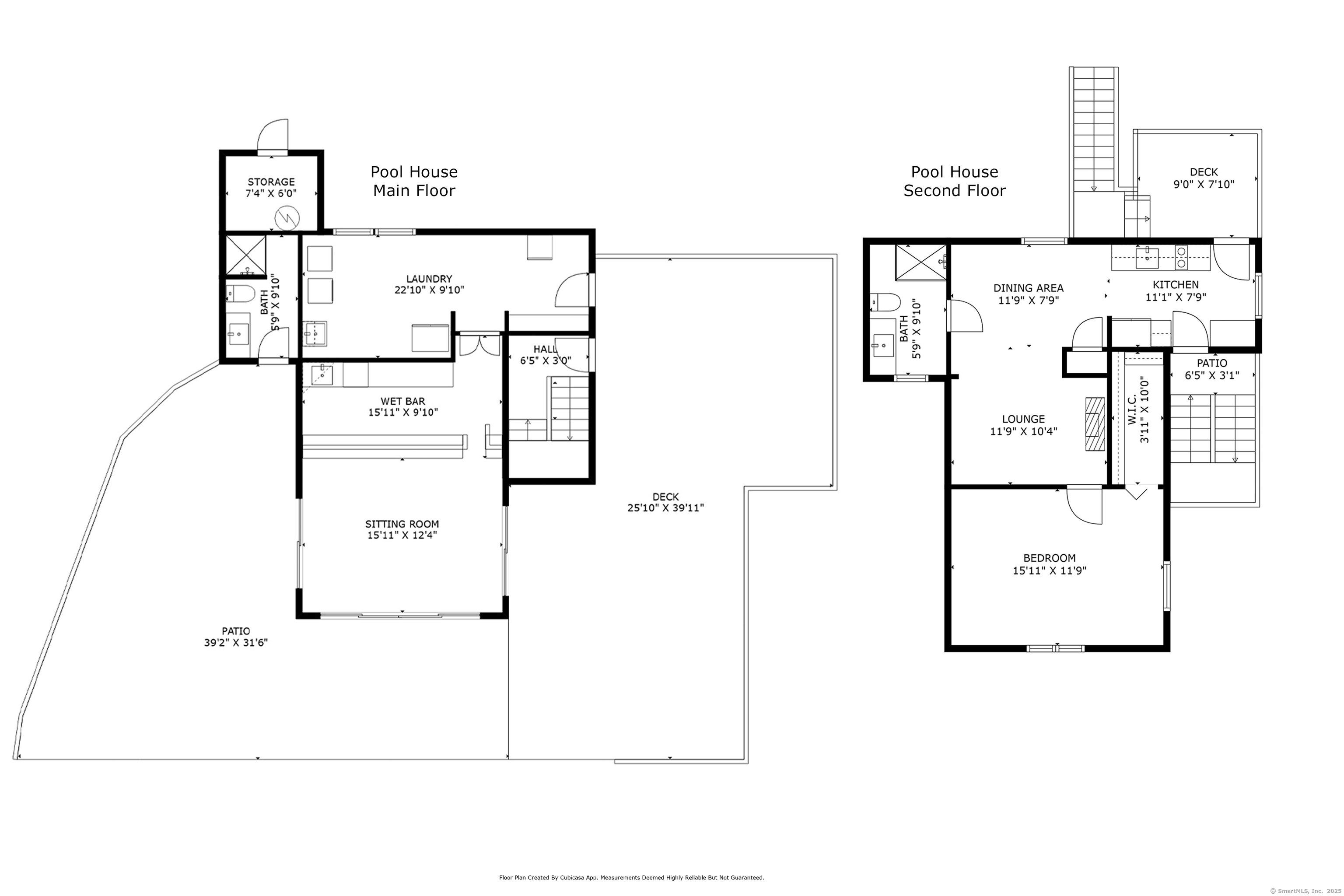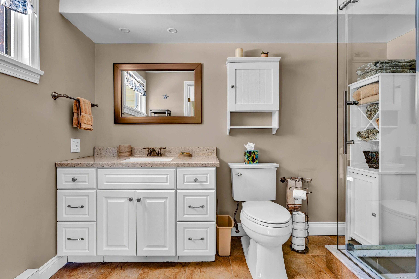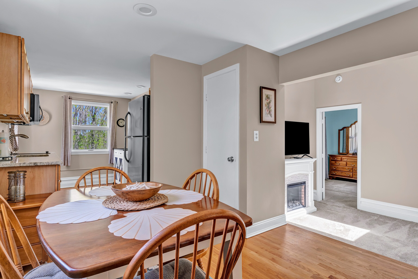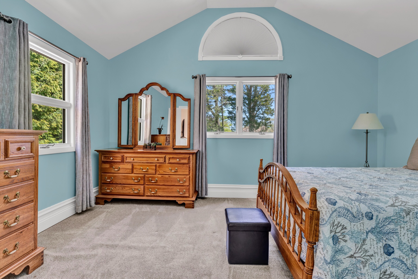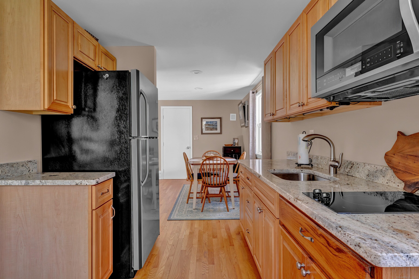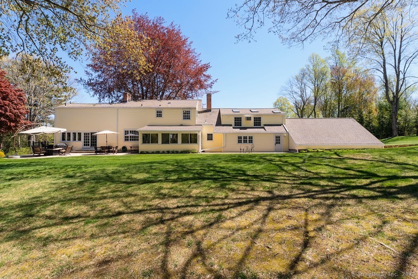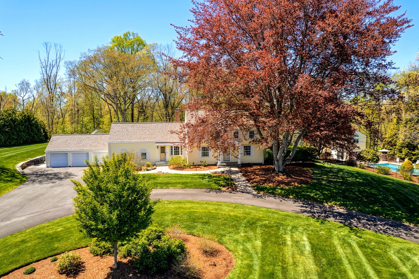More about this Property
If you are interested in more information or having a tour of this property with an experienced agent, please fill out this quick form and we will get back to you!
36 Whiting Farm Road, Branford CT 06405
Current Price: $1,400,000
 4 beds
4 beds  4 baths
4 baths  4438 sq. ft
4438 sq. ft
Last Update: 7/19/2025
Property Type: Single Family For Sale
Welcome to a rare opportunity to enjoy the ultimate in New England coastal living. Just minutes from the shore and Branfords town center, set on over 3.3 acres, this stately Colonial blends style, privacy, and everyday functionality, making it ideal for multigenerational living. The main residence is 4,438 sf of thoughtfully designed space across 13 rooms. A chefs kitchen anchors the heart of the home with cherry cabinetry, granite countertops, and top-tier Sub-Zero & Wolf appliances. Warmth radiates throughout the main level with 3 fireplaces, offering inviting spaces for gathering and quiet retreat. The layout includes a luxurious primary suite, a private Jr. suite in its own wing, 2 additional bedrooms, a home office, a sun-drenched four-season room, an oversized laundry/mudroom, and lower level bonus game room. Outdoors youll feel like youve entered a private resort. The heated Gunite pool is the crown jewel of the backyard oasis, surrounded by lush landscaping, multiple decks, and patios to entertain & unwind. Adding even more versatility is the fully approved 1,558 guest house, perfect for extended family, au pair, or rental potential. It includes a full 2nd floor apartment and a party-ready great room with a 16 wet bar. A circular driveway, 3-car garage, and serene surroundings complete this exceptional offering. Whether youre gathering with family, entertaining friends or simply soaking in the serenity of the coast, this home delivers a lifestyle like no other.
Stony Creek Rd to Whiting Farm Road, at end on left
MLS #: 24091126
Style: Colonial
Color: yellow
Total Rooms:
Bedrooms: 4
Bathrooms: 4
Acres: 3.34
Year Built: 1951 (Public Records)
New Construction: No/Resale
Home Warranty Offered:
Property Tax: $20,679
Zoning: R4
Mil Rate:
Assessed Value: $966,300
Potential Short Sale:
Square Footage: Estimated HEATED Sq.Ft. above grade is 4438; below grade sq feet total is ; total sq ft is 4438
| Appliances Incl.: | Gas Range,Wall Oven,Microwave,Range Hood,Subzero,Dishwasher,Washer,Dryer |
| Laundry Location & Info: | Main Level 16x12; hydronic radiant floor heat |
| Fireplaces: | 3 |
| Energy Features: | Programmable Thermostat,Thermopane Windows |
| Interior Features: | Audio System,Auto Garage Door Opener,Cable - Available,Security System |
| Energy Features: | Programmable Thermostat,Thermopane Windows |
| Basement Desc.: | Full |
| Exterior Siding: | Vinyl Siding |
| Exterior Features: | Terrace,Lighting,Guest House,Balcony,Shed,Deck,Garden Area,Stone Wall,Underground Sprinkler |
| Foundation: | Concrete |
| Roof: | Asphalt Shingle |
| Parking Spaces: | 3 |
| Driveway Type: | Private,Circular,Paved,Asphalt |
| Garage/Parking Type: | Attached Garage,Paved,Off Street Parking,Driveway |
| Swimming Pool: | 1 |
| Waterfront Feat.: | Water Community,Access |
| Lot Description: | In Subdivision,Lightly Wooded,Treed,Level Lot,On Cul-De-Sac,Professionally Landscaped |
| Nearby Amenities: | Basketball Court,Golf Course,Health Club,Library,Medical Facilities,Park,Playground/Tot Lot,Public Rec Facilities |
| In Flood Zone: | 0 |
| Occupied: | Owner |
Hot Water System
Heat Type:
Fueled By: Hot Air,Hot Water,Zoned,Other.
Cooling: Ceiling Fans,Central Air,Wall Unit,Zoned
Fuel Tank Location: In Basement
Water Service: Public Water Connected
Sewage System: Septic
Elementary: Mary R. Tisko
Intermediate: Per Board of Ed
Middle: Per Board of Ed
High School: Branford
Current List Price: $1,400,000
Original List Price: $1,400,000
DOM: 18
Listing Date: 5/13/2025
Last Updated: 7/13/2025 1:00:15 PM
Expected Active Date: 5/16/2025
List Agent Name: Debbie Cangiano
List Office Name: Pearce Real Estate
