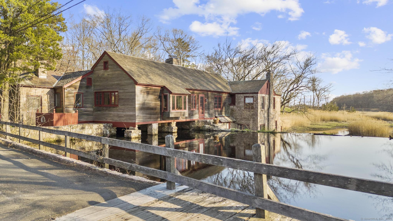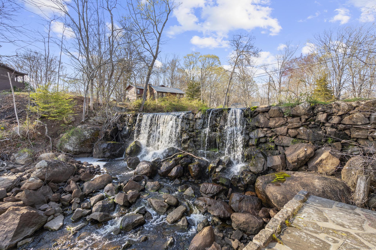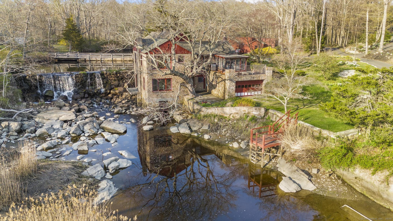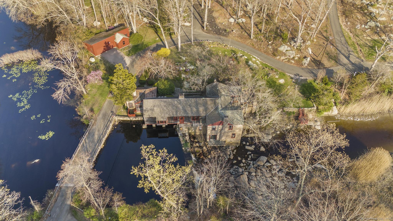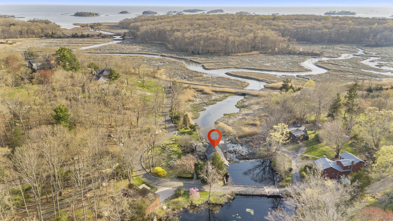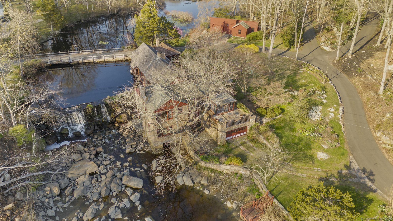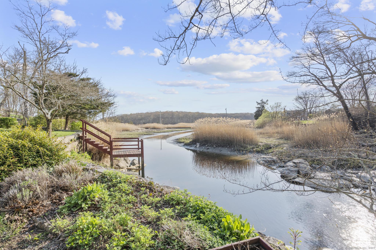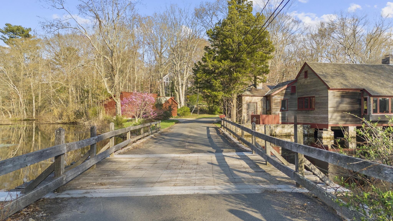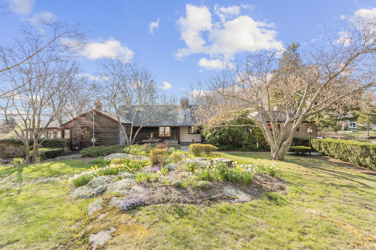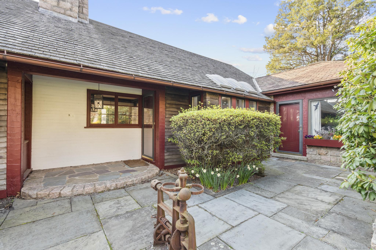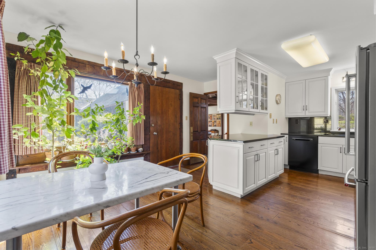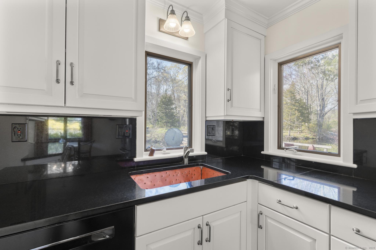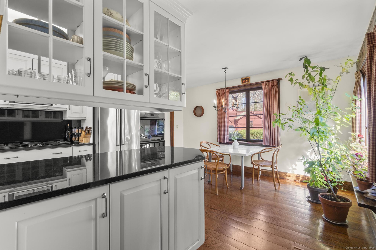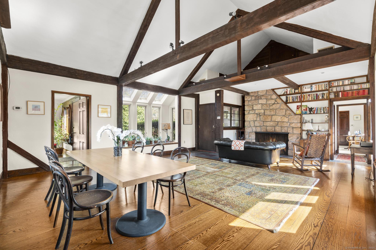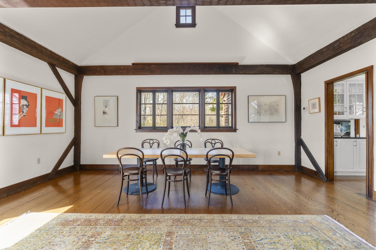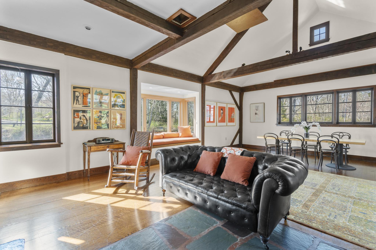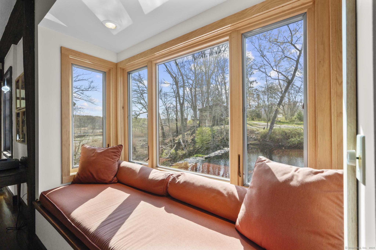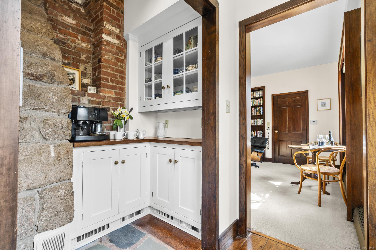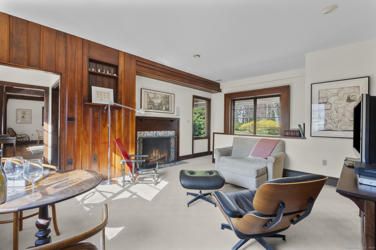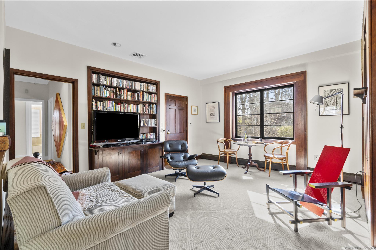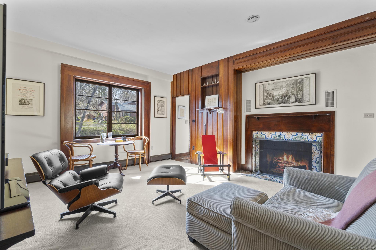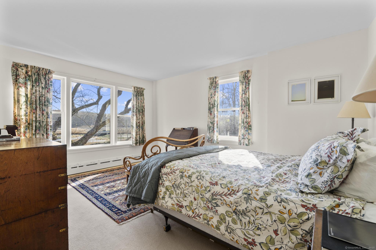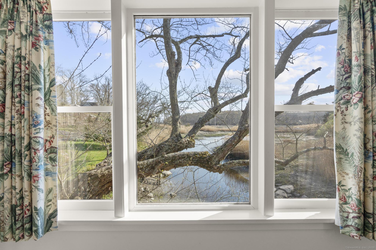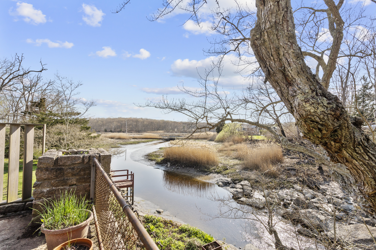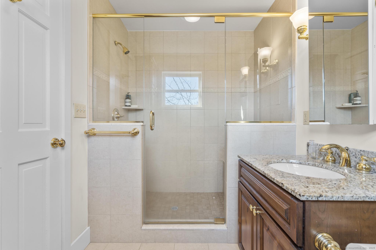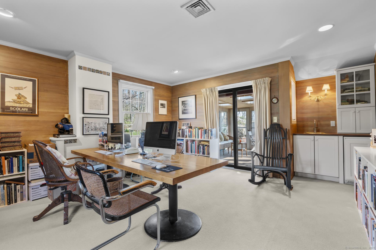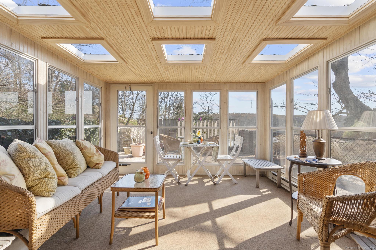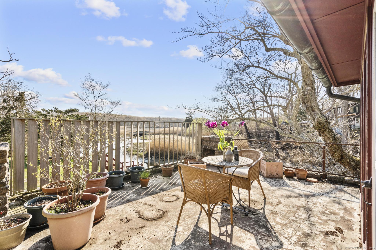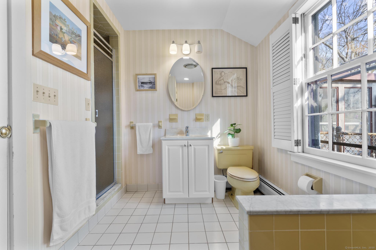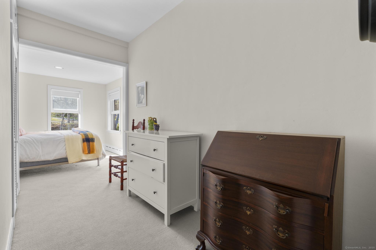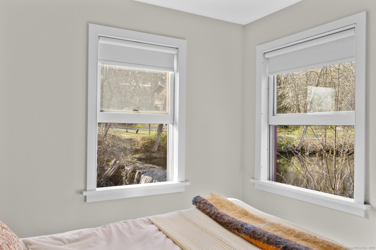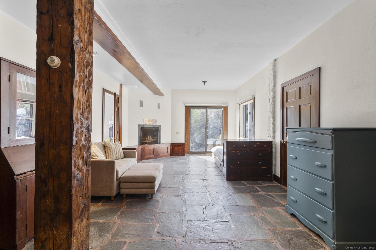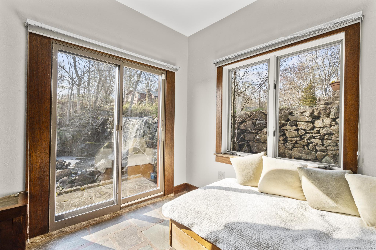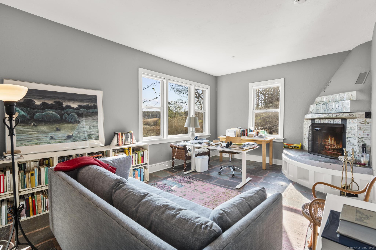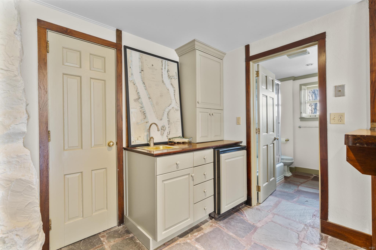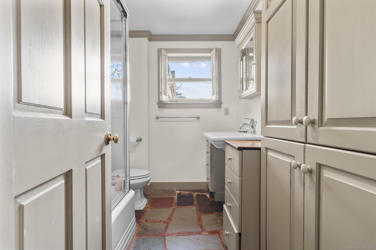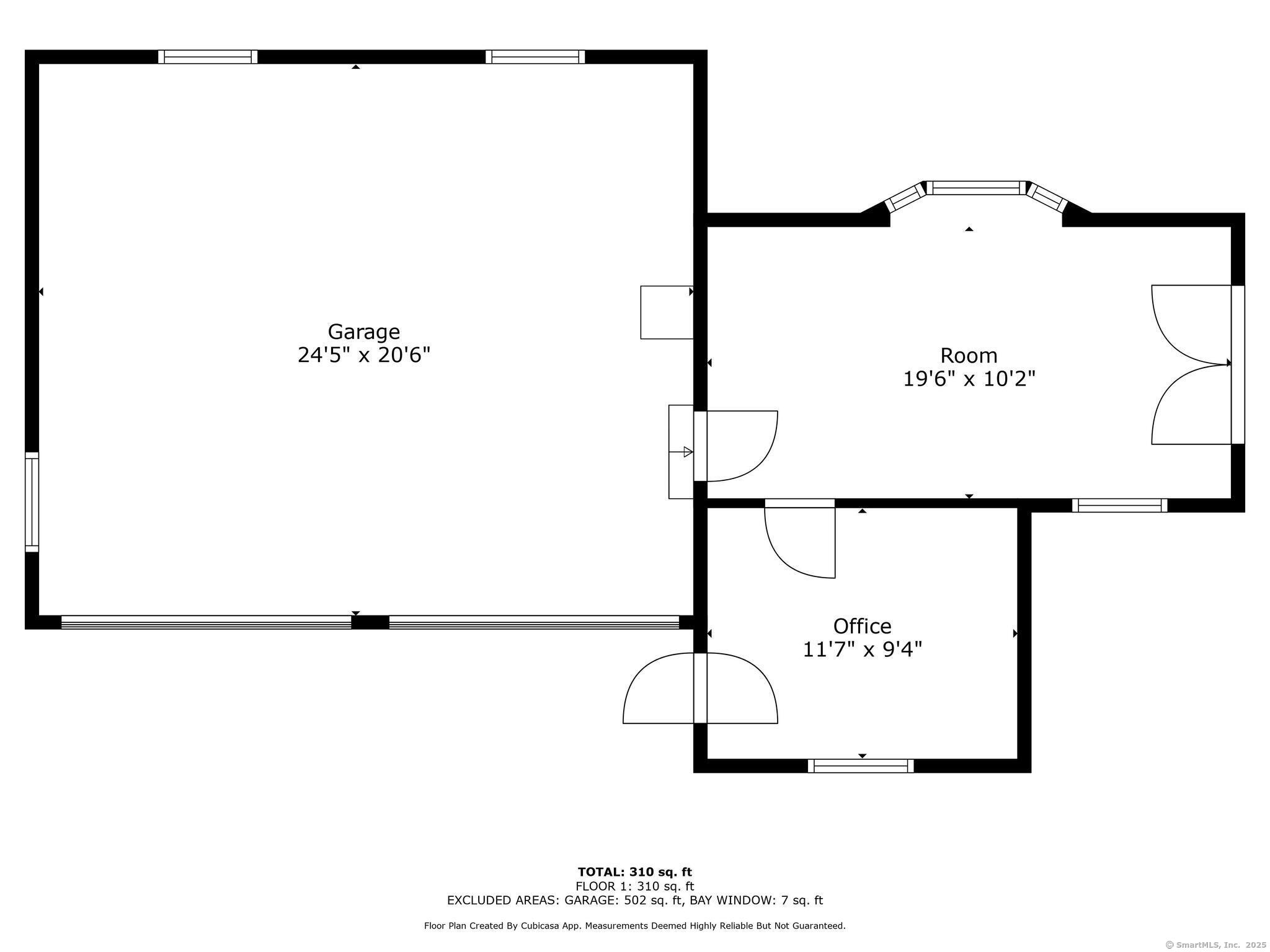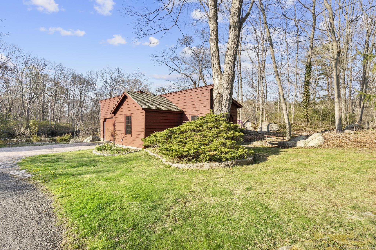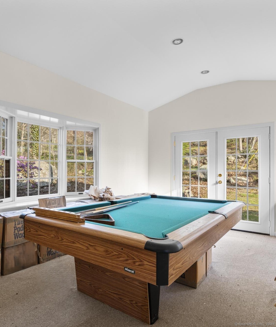More about this Property
If you are interested in more information or having a tour of this property with an experienced agent, please fill out this quick form and we will get back to you!
55-69 Sawmill Road, Branford CT 06405
Current Price: $1,900,000
 3 beds
3 beds  3 baths
3 baths  2342 sq. ft
2342 sq. ft
Last Update: 7/19/2025
Property Type: Single Family For Sale
For the first time in nearly two decades, a Branford treasure returns to the market-welcome to 55-69 Sawmill Road, a once-in-a-lifetime opportunity to own a piece of Connecticuts rich heritage. Originally a 19th-century sawmill, this stone estate was transformed into a residence in the 1930s, thoughtfully incorporating the original mill structure, and is nestled beside a breathtaking waterfall, framed by over two acres of pristine tidal creekfront and lush woodlands. Moments from the historic waterfront village of Stony Creek, this timeless property blends old-world charm with everyday living. The 3000+ square foot main home, built in 1939, offers 3-4 bedrooms, three full baths, and four original fireplaces. The main level features an eat-in kitchen, a sprawling great room with a fireplace, a dining area with stunning nature and water views, a den with a fireplace, three bedrooms, two baths, and a four-season porch leading to a patio. On the ground floor, discover a full bath, wine storage, a large walk-in closet, and two flexible rooms with fireplaces and water views-one ideal as an additional bedroom. Stone patios, garden paths, and a private pier offer a front-row seat to the natural splendor. Across the lane, a second parcel of land includes a two-car garage and a charming two-room building, perfect as a guest cottage, artist studio, or office. 55-69 Sawmill Road is a rare legacy property waiting to be claimed.
GPS Friendly
MLS #: 24090401
Style: Other
Color:
Total Rooms:
Bedrooms: 3
Bathrooms: 3
Acres: 2.02
Year Built: 1939 (Public Records)
New Construction: No/Resale
Home Warranty Offered:
Property Tax: $19,945
Zoning: per town
Mil Rate:
Assessed Value: $932,000
Potential Short Sale:
Square Footage: Estimated HEATED Sq.Ft. above grade is 2342; below grade sq feet total is ; total sq ft is 2342
| Appliances Incl.: | Gas Cooktop,Wall Oven,Microwave,Range Hood,Refrigerator,Dishwasher,Washer,Electric Dryer |
| Laundry Location & Info: | Main Level Adjacent to Kitchen |
| Fireplaces: | 4 |
| Interior Features: | Cable - Pre-wired,Security System |
| Basement Desc.: | Partial |
| Exterior Siding: | Clapboard,Stone |
| Exterior Features: | Balcony,Terrace,Porch,Gutters,Garden Area,Stone Wall,Patio |
| Foundation: | Stone |
| Roof: | Shake |
| Parking Spaces: | 3 |
| Driveway Type: | Private |
| Garage/Parking Type: | Detached Garage,Under House Garage,Off Street Park |
| Swimming Pool: | 0 |
| Waterfront Feat.: | Pond,Dock or Mooring,View,Access |
| Lot Description: | Some Wetlands,Lightly Wooded,Treed,Water View |
| Nearby Amenities: | Golf Course,Library,Medical Facilities,Park,Public Transportation |
| In Flood Zone: | 1 |
| Occupied: | Owner |
Hot Water System
Heat Type:
Fueled By: Hot Water.
Cooling: Central Air
Fuel Tank Location: In Basement
Water Service: Private Well
Sewage System: Cesspool
Elementary: Per Board of Ed
Intermediate: Per Board of Ed
Middle: Per Board of Ed
High School: Per Board of Ed
Current List Price: $1,900,000
Original List Price: $1,900,000
DOM: 86
Listing Date: 4/24/2025
Last Updated: 4/25/2025 1:26:59 PM
List Agent Name: Nancy Bullis
List Office Name: Great Estates, CT
