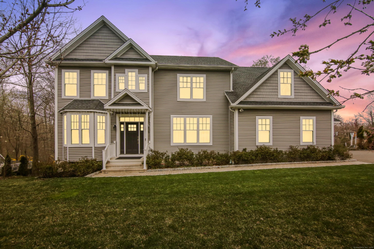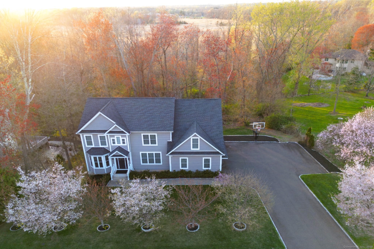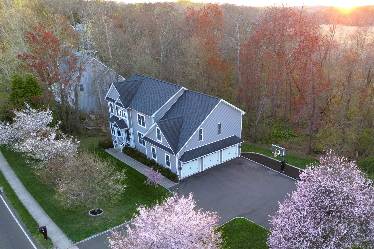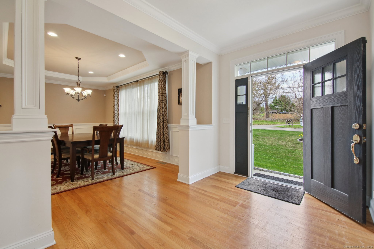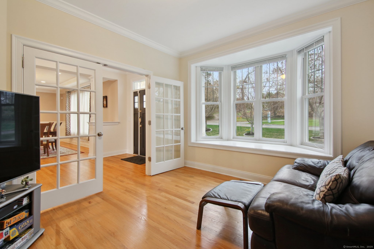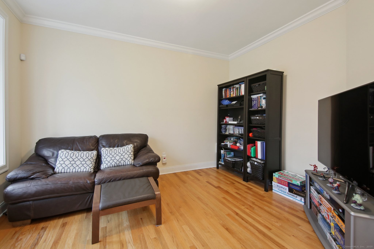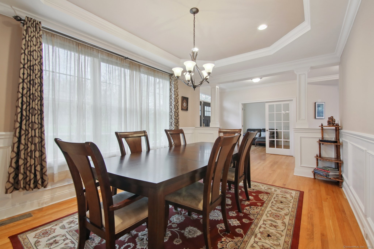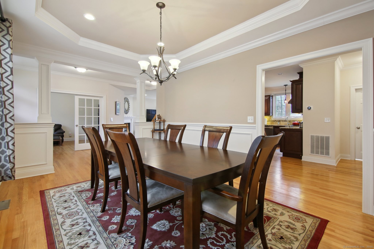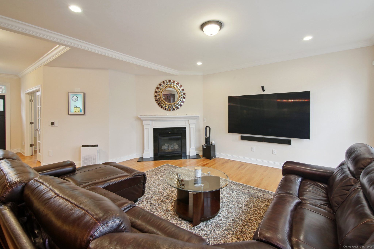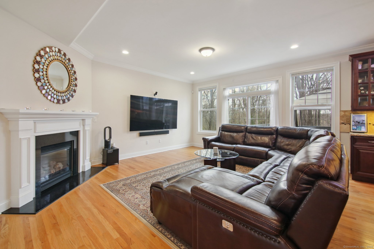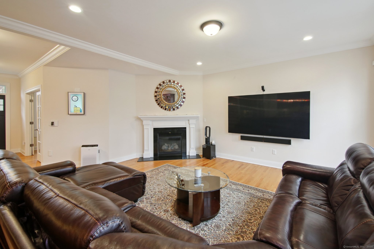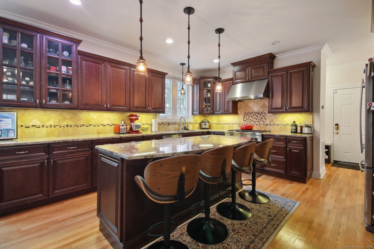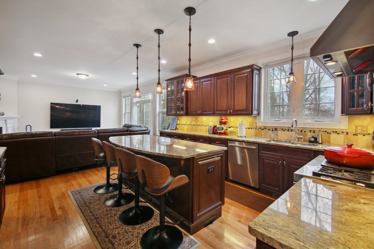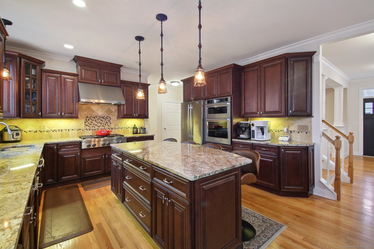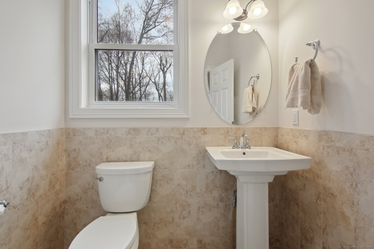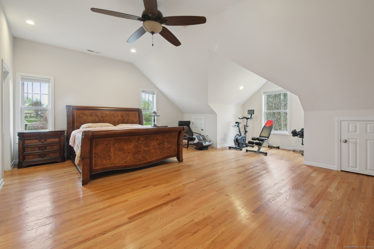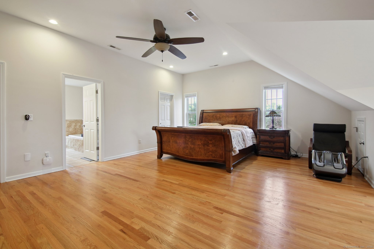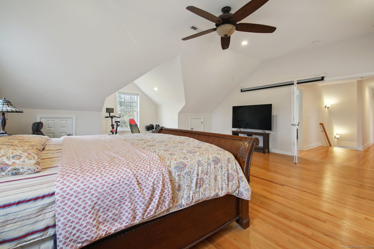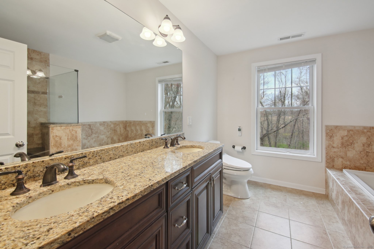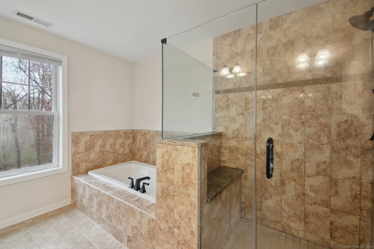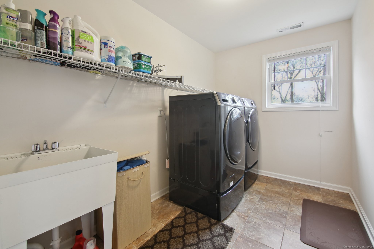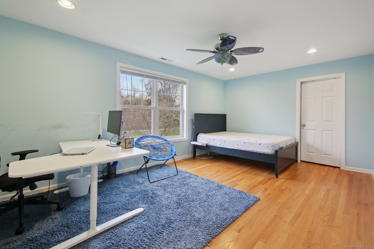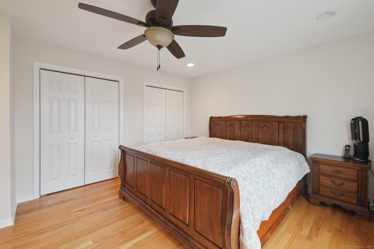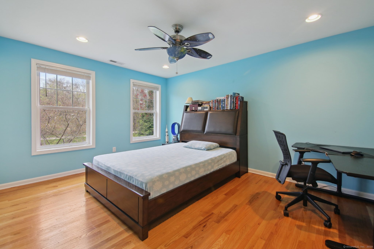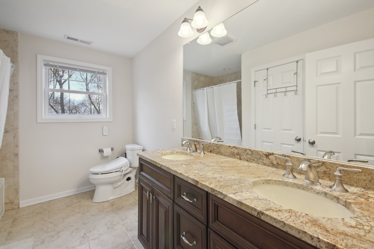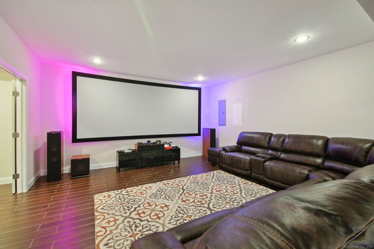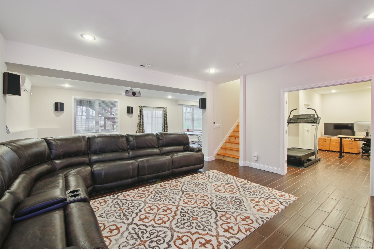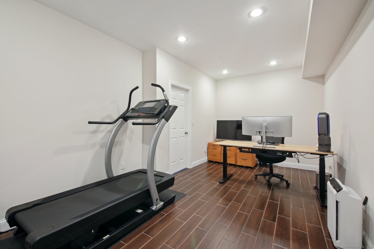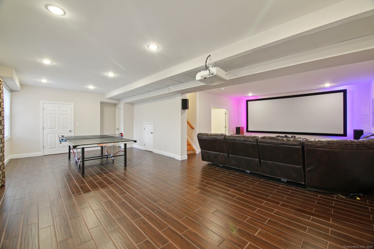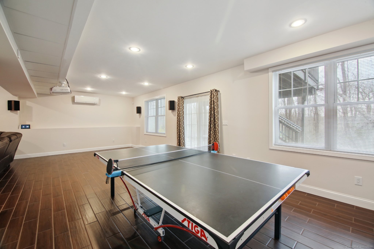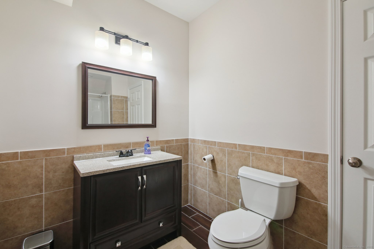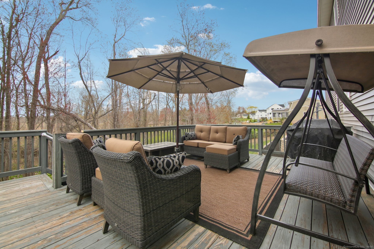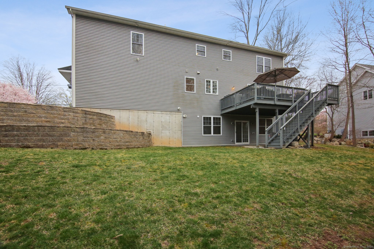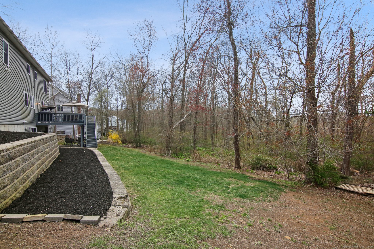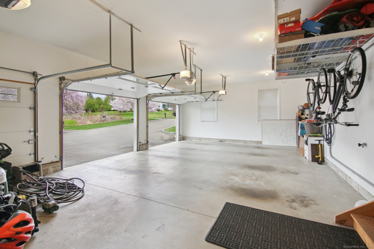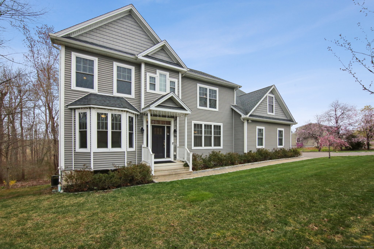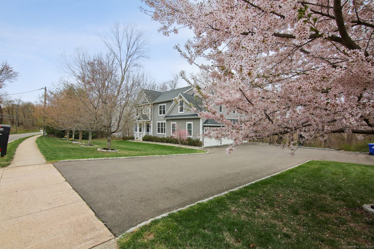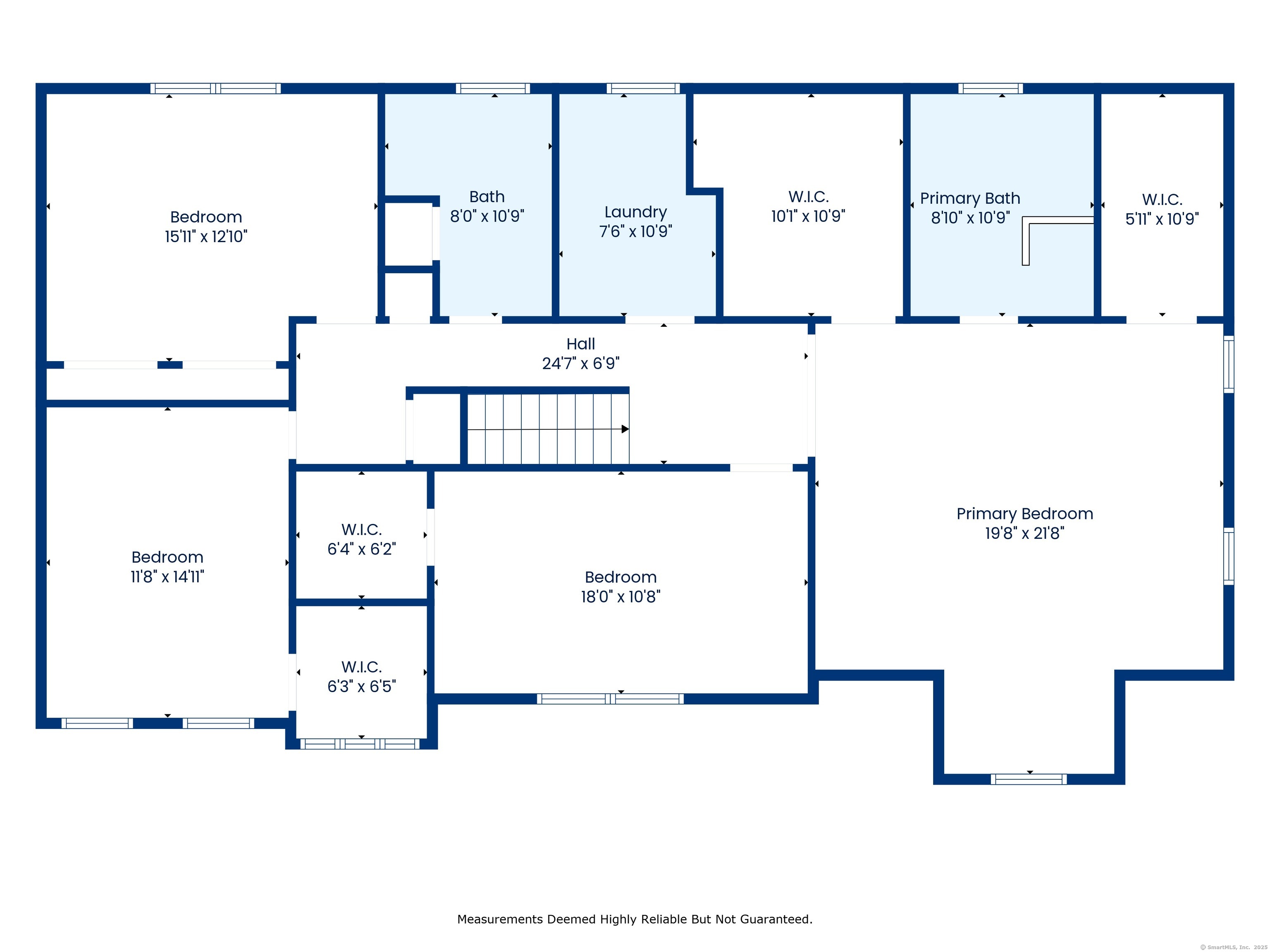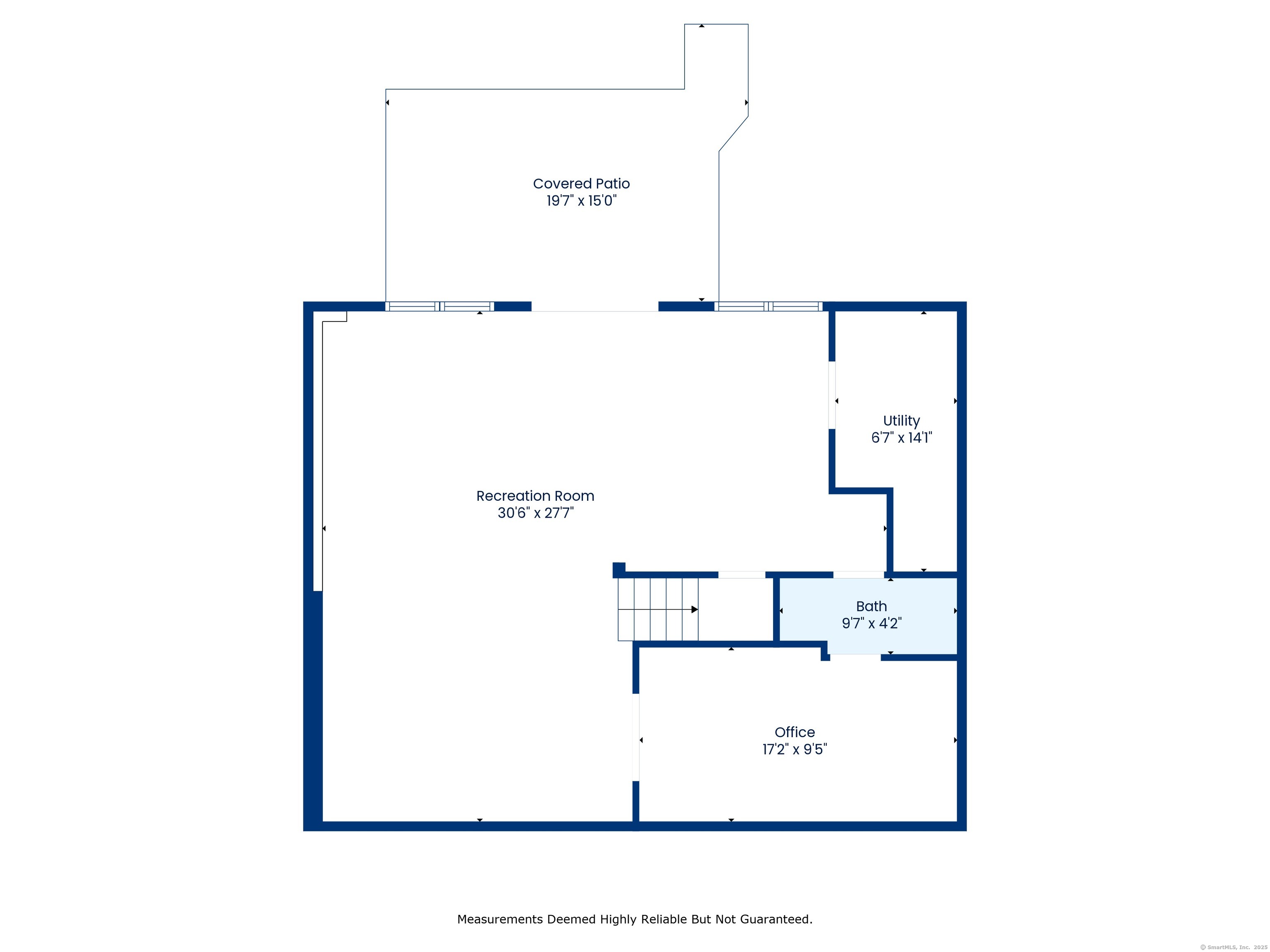More about this Property
If you are interested in more information or having a tour of this property with an experienced agent, please fill out this quick form and we will get back to you!
96 Damascus Road, Branford CT 06405
Current Price: $939,900
 4 beds
4 beds  4 baths
4 baths  4144 sq. ft
4144 sq. ft
Last Update: 7/19/2025
Property Type: Single Family For Sale
This stunning Colonial, available for the first time, offers 4 spacious BRs & 3 full baths, boasting stunning curb appeal. As you enter, youll appreciate the open floor plan. The 1st fl showcases numerous upgrades, including a versatile sitting area perfect for a home office. The chefs kitchen features ample cabinetry, breakfast bar, granite countertops, tile backsplash & gas stove with a hooded vent, all while overlooking the great room with a gas FPL & sliders to a private backyard adjacent to Branford Land Trust. Addl highlights include a powder room, mudroom leading to a 3-car garage & abundant parking. Formal dining room, with tray ceilings & picture frame molding. Exquisite hardwood floors, crown molding and 9-foot ceilings flow throughout the main level. Upstairs, the primary suite serves as a luxurious retreat, featuring two walk-in closets and a bathroom with a soaking tub & frameless glass shower. There are also three additional BRs, a laundry room, and a full bath. The finished walk-out lower level provides over 1,000 sf of space, featuring a family/media room opening to a covered patio, plus an office & another full bath. Beautifully landscaped grounds feature multi-level retaining walls, perfect for planting and entertaining. With economical gas heat and on-demand hot water, this home is a modern marvel. Located near Branford centers shops/restaurants & quick access to I-95, downtown New Haven, and Yale-dont miss this must-see gem! Over $120,000 in upgrades
Montowese Street to Pine Orchard Road to Damascus Road or Route One to Windmill Hill Road, right on Damascus Road.
MLS #: 24090137
Style: Colonial
Color:
Total Rooms:
Bedrooms: 4
Bathrooms: 4
Acres: 0.61
Year Built: 2014 (Public Records)
New Construction: No/Resale
Home Warranty Offered:
Property Tax: $12,891
Zoning: R4
Mil Rate:
Assessed Value: $602,400
Potential Short Sale:
Square Footage: Estimated HEATED Sq.Ft. above grade is 3144; below grade sq feet total is 1000; total sq ft is 4144
| Appliances Incl.: | Oven/Range,Microwave,Refrigerator,Dishwasher,Disposal,Washer,Dryer |
| Laundry Location & Info: | Upper Level Upper |
| Fireplaces: | 1 |
| Interior Features: | Cable - Available,Central Vacuum,Open Floor Plan,Security System |
| Home Automation: | Security System |
| Basement Desc.: | Full,Fully Finished |
| Exterior Siding: | Shake,Vinyl Siding |
| Exterior Features: | Deck,Underground Sprinkler |
| Foundation: | Concrete |
| Roof: | Asphalt Shingle |
| Parking Spaces: | 3 |
| Garage/Parking Type: | Attached Garage |
| Swimming Pool: | 0 |
| Waterfront Feat.: | Not Applicable |
| Lot Description: | Professionally Landscaped |
| Occupied: | Owner |
Hot Water System
Heat Type:
Fueled By: Hot Air.
Cooling: Central Air
Fuel Tank Location:
Water Service: Public Water Connected
Sewage System: Public Sewer Connected
Elementary: Per Board of Ed
Intermediate:
Middle:
High School: Per Board of Ed
Current List Price: $939,900
Original List Price: $1,036,000
DOM: 86
Listing Date: 4/24/2025
Last Updated: 6/30/2025 8:54:02 PM
List Agent Name: Gene Pica
List Office Name: RE/MAX Alliance
