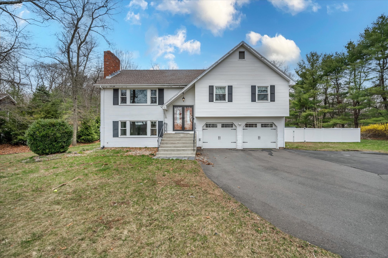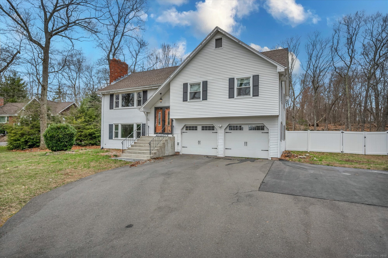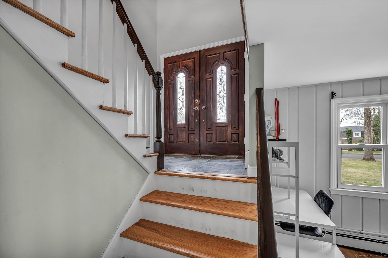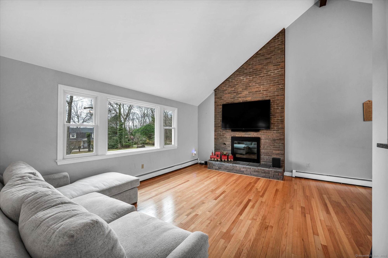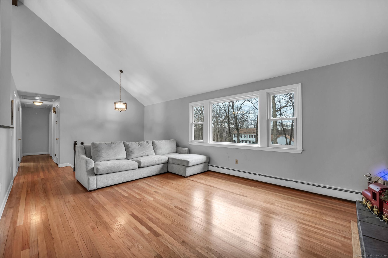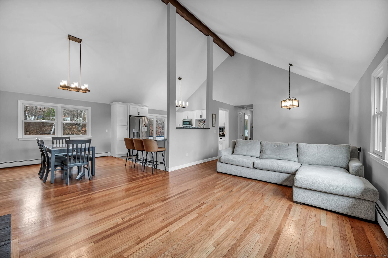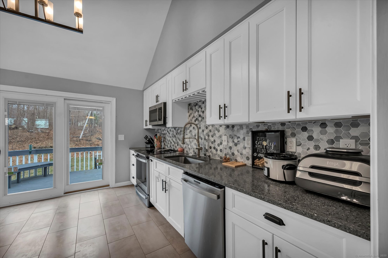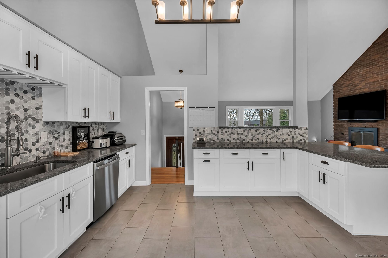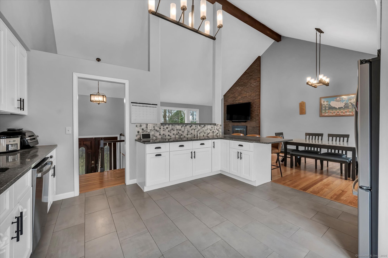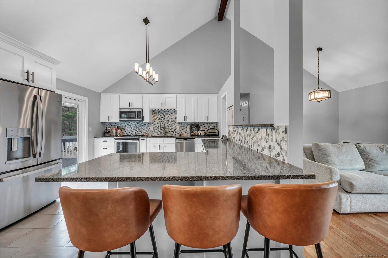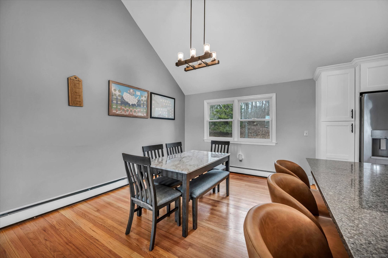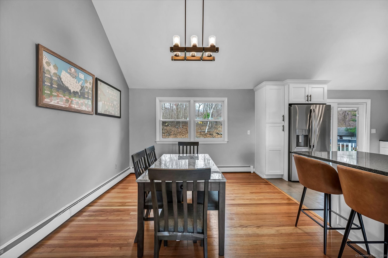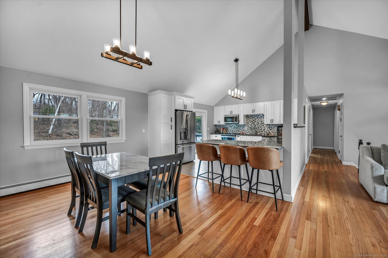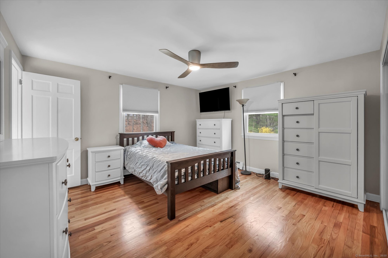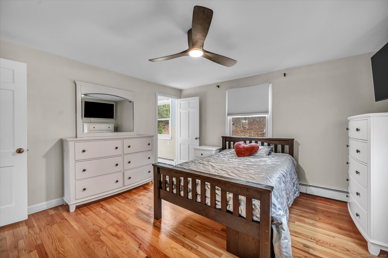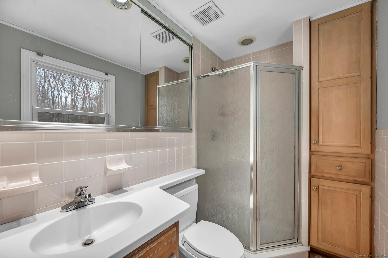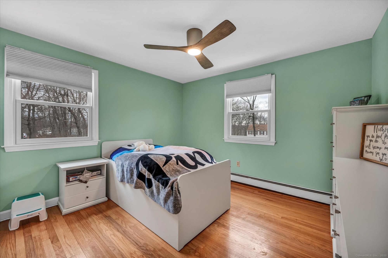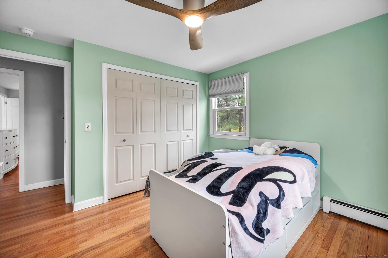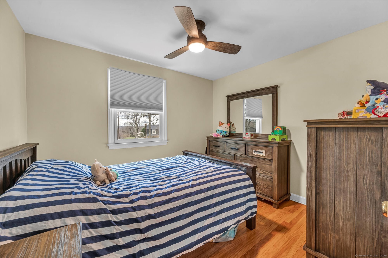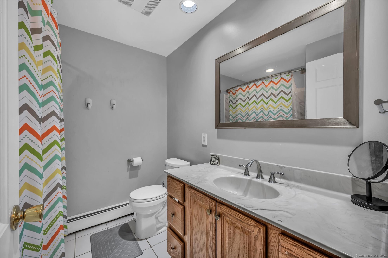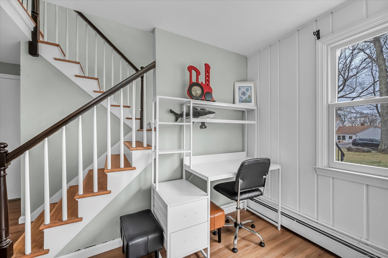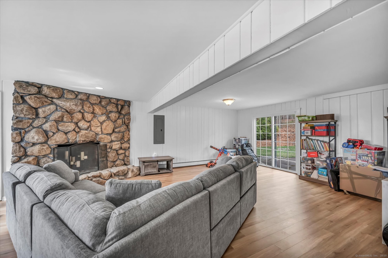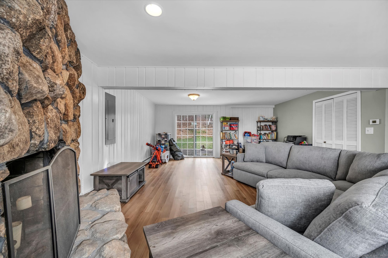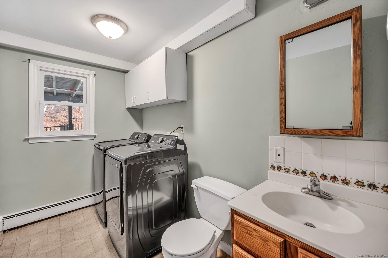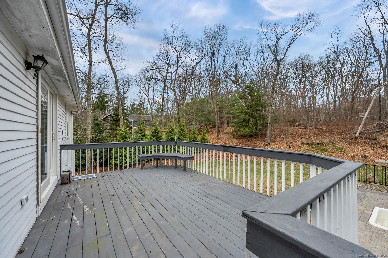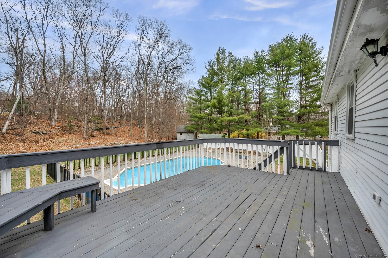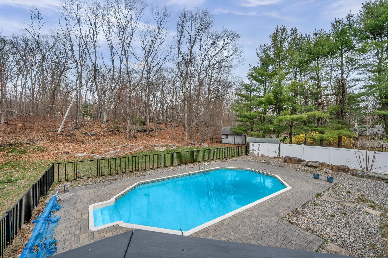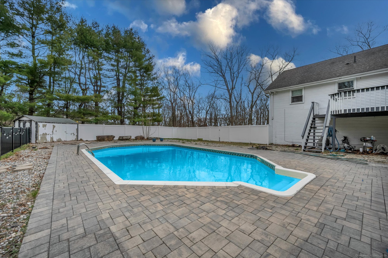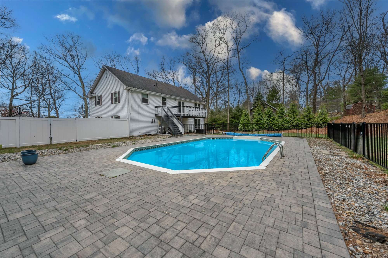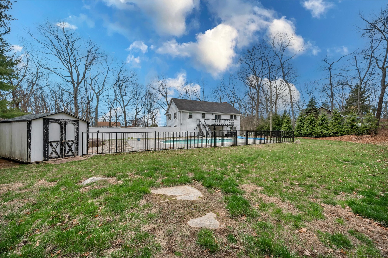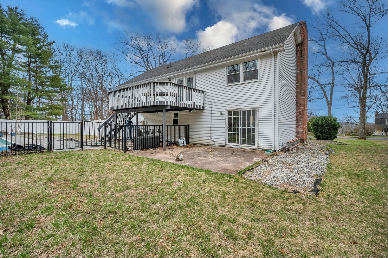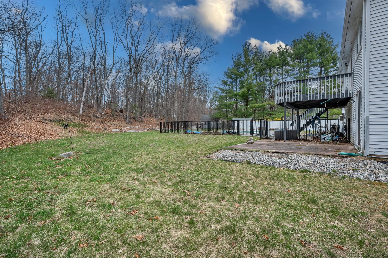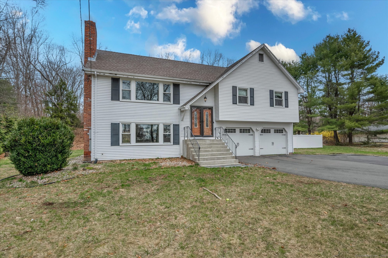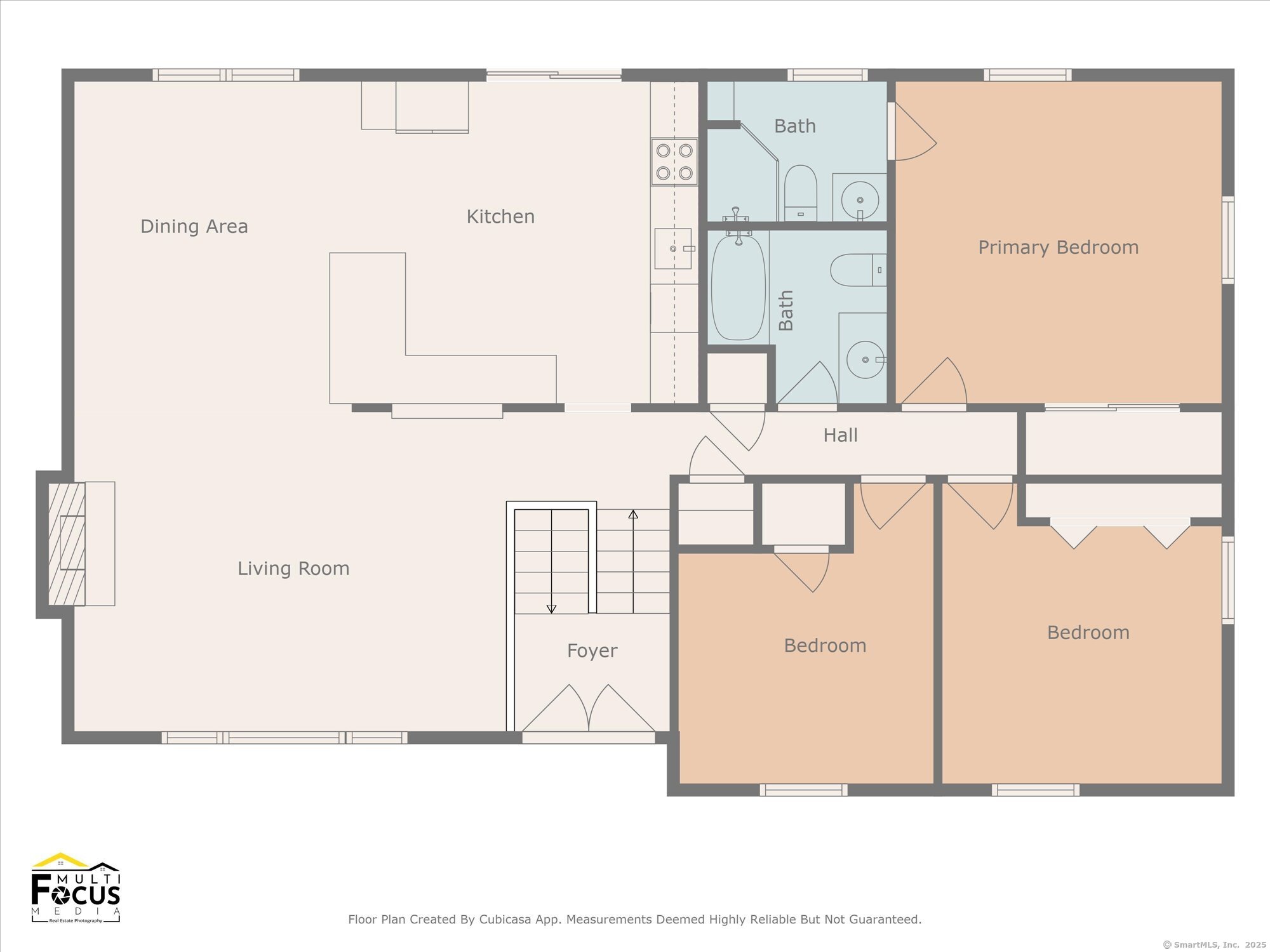More about this Property
If you are interested in more information or having a tour of this property with an experienced agent, please fill out this quick form and we will get back to you!
394 Woodhaven Road, Glastonbury CT 06033
Current Price: $550,000
 3 beds
3 beds  3 baths
3 baths  1782 sq. ft
1782 sq. ft
Last Update: 7/20/2025
Property Type: Single Family For Sale
This beautifully updated Raised Ranch is officially on the market and move-in ready! Featuring 3 bedrooms, 3 full bathrooms, and a 2-car garage, this home offers the ideal combination of comfort and style. Gleaming hardwood floors flow throughout the main level, where youll find a vaulted-ceiling living room and a gourmet kitchen designed for both everyday living and entertaining. The living room showcases a stunning floor-to-ceiling fireplace, while the lower-level family room offers a cozy retreat with its oversized stone fireplace. The open floor plan enhances the homes warmth and comfort. Set on a private .91-acre lot, enjoy your saltwater in-ground pool thats already prepped and cleaned for summer. Conveniently located near scenic hiking trails, golf courses, and just 25 minutes from Hartford, this home is a true gem!
Manchester to Mountain to Minnechaug to Woodhaven
MLS #: 24089577
Style: Raised Ranch
Color:
Total Rooms:
Bedrooms: 3
Bathrooms: 3
Acres: 0.91
Year Built: 1969 (Public Records)
New Construction: No/Resale
Home Warranty Offered:
Property Tax: $8,615
Zoning: RR
Mil Rate:
Assessed Value: $262,400
Potential Short Sale:
Square Footage: Estimated HEATED Sq.Ft. above grade is 1342; below grade sq feet total is 440; total sq ft is 1782
| Appliances Incl.: | Oven/Range,Microwave,Refrigerator,Dishwasher,Washer,Dryer |
| Laundry Location & Info: | Lower Level |
| Fireplaces: | 2 |
| Interior Features: | Auto Garage Door Opener,Cable - Available |
| Basement Desc.: | Full,Heated,Fully Finished,Garage Access,Cooled,Interior Access,Liveable Space |
| Exterior Siding: | Aluminum |
| Exterior Features: | Deck,Gutters,Garden Area,Lighting |
| Foundation: | Concrete |
| Roof: | Asphalt Shingle |
| Parking Spaces: | 2 |
| Garage/Parking Type: | Attached Garage |
| Swimming Pool: | 1 |
| Waterfront Feat.: | Not Applicable |
| Lot Description: | Lightly Wooded |
| Occupied: | Owner |
Hot Water System
Heat Type:
Fueled By: Hot Water.
Cooling: None
Fuel Tank Location: In Garage
Water Service: Private Well
Sewage System: Septic
Elementary: Hebron Avenue
Intermediate: Per Board of Ed
Middle: Per Board of Ed
High School: Glastonbury
Current List Price: $550,000
Original List Price: $569,900
DOM: 90
Listing Date: 4/21/2025
Last Updated: 6/6/2025 5:31:56 PM
List Agent Name: Paul Plonsky
List Office Name: Realty ONE Group Connect
