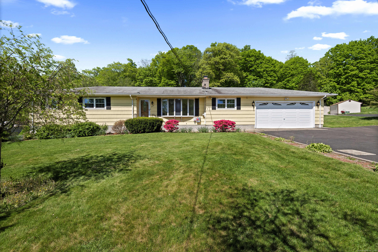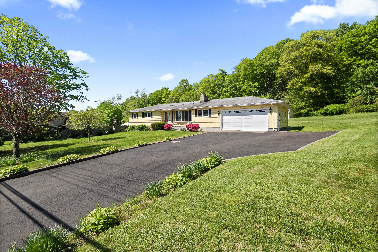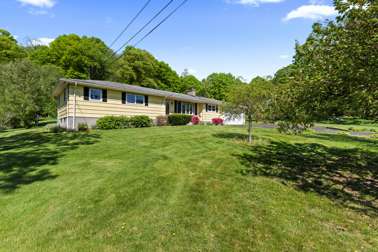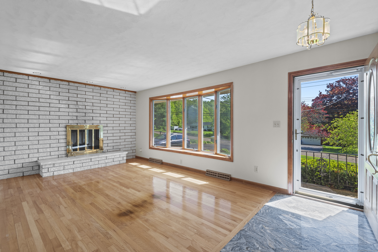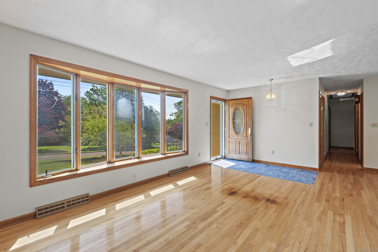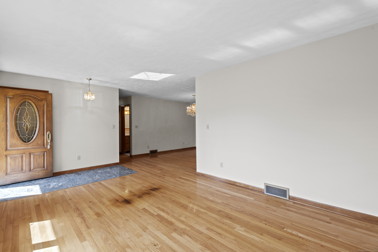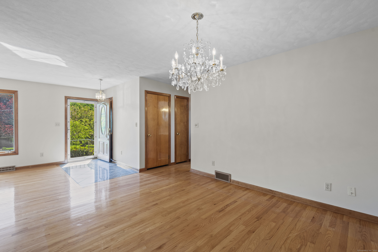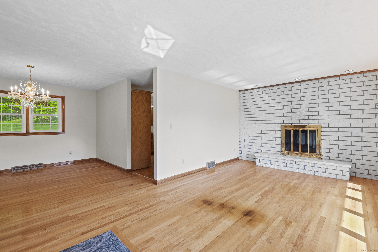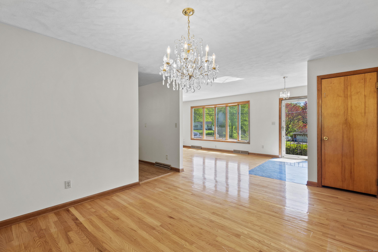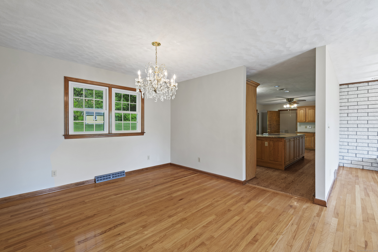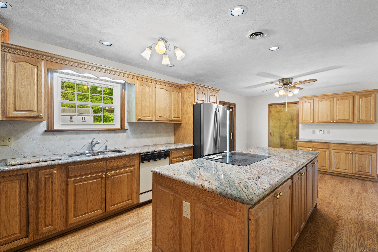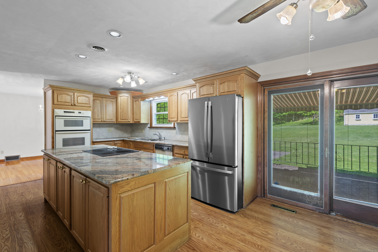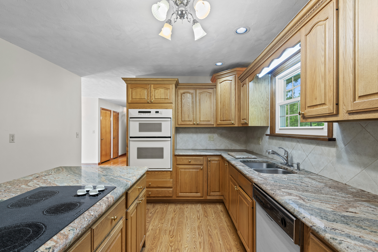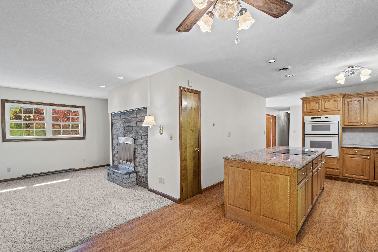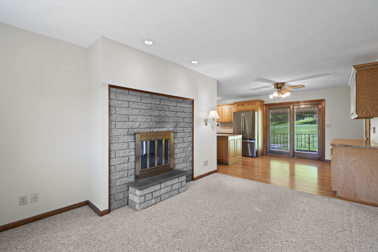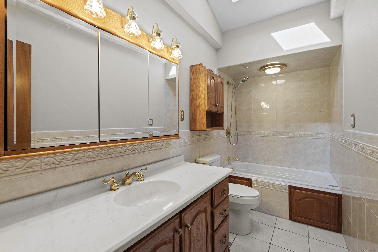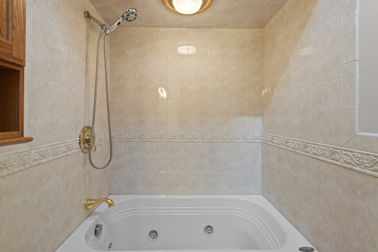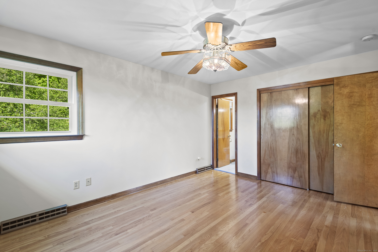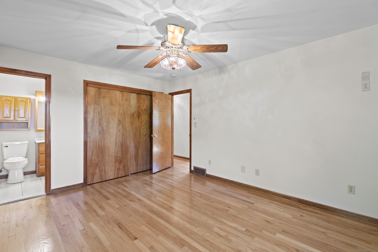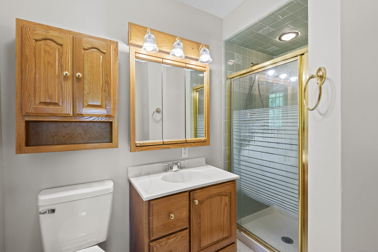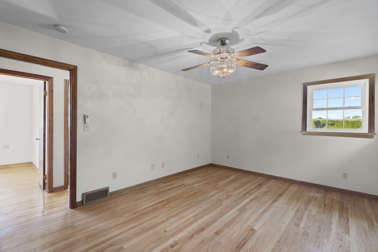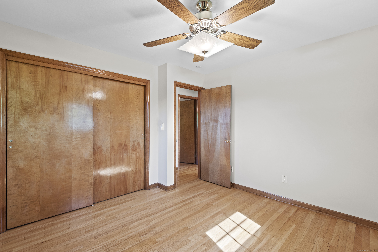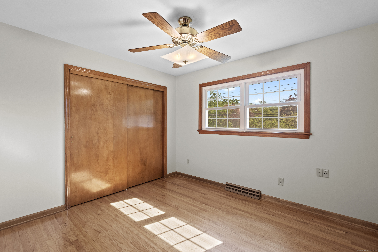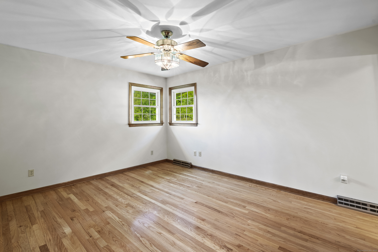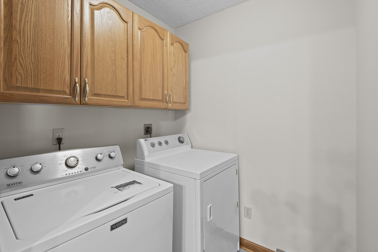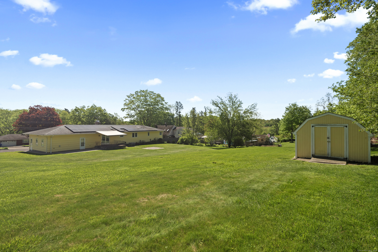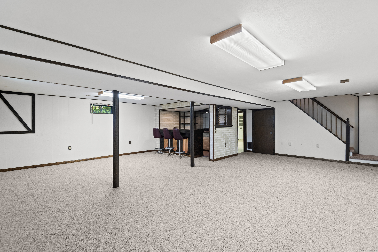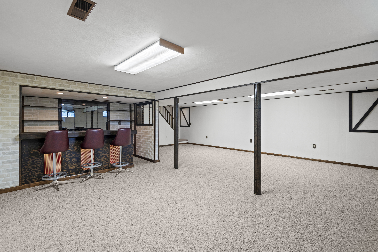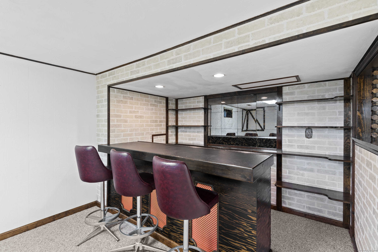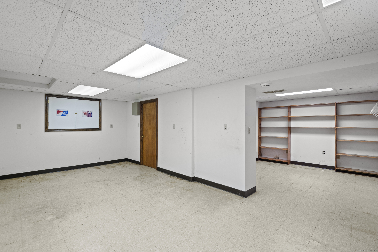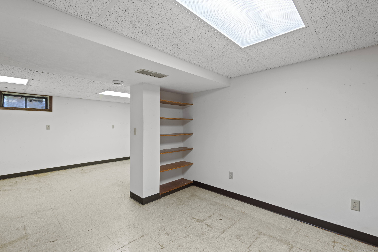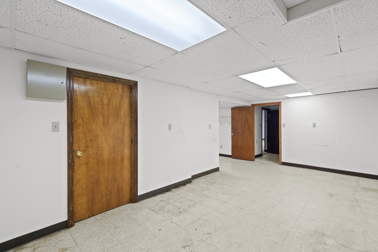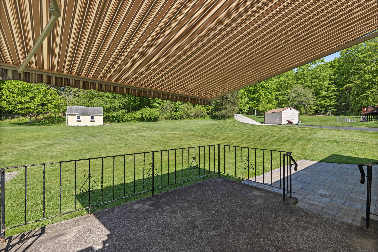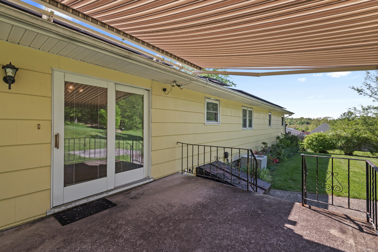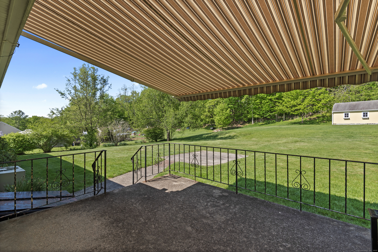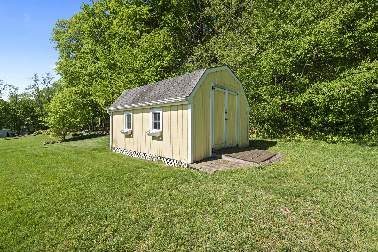More about this Property
If you are interested in more information or having a tour of this property with an experienced agent, please fill out this quick form and we will get back to you!
246 Sea Hill Road, North Branford CT 06471
Current Price: $479,900
 3 beds
3 beds  2 baths
2 baths  2296 sq. ft
2296 sq. ft
Last Update: 7/20/2025
Property Type: Single Family For Sale
*Highest and Best offer due by 6/19/25 at 8PM.* This solid, perfectly sized Ranch with great curb appeal is set on a level .79 acre lot and has so much to offer. Your new home with greet you with a lovely front yard, newly paved driveway and walkway to the front steps. As you enter the interior you will find hardwood flooring and fresh paint throughout. The living room features a double sided, gas fireplace and bow window overlooking the front yard and is open to the dining room which overlooks the rear yard. The adjacent eat-in kitchen with prepping and gathering island features granite countertops, ample solid wood cabinetry, laminate flooring and is open to a main floor family room. Easy living here with a main floor laundry/mudroom and access to the two car attached garage.
Down the main hallway youll find a full, tiled bath & 3 bedrooms including the primary en-suite bedroom with walk in shower. The partly finished, lower level offers an additional 728sf and includes a family room with a dry bar, a home office plus a nice work room for projects. Youll love the level, rear yard which offers patio with awning, shed and has plenty of room for yard games. Bonus features include CA, CV, newer oil tank, new septic tank, solar panels to save $$, plus space to park & power your RV.
Rt 80 to Beech to R. on Sea Hill. House is on the left
MLS #: 24089194
Style: Ranch
Color: Yellow
Total Rooms:
Bedrooms: 3
Bathrooms: 2
Acres: 0.79
Year Built: 1970 (Public Records)
New Construction: No/Resale
Home Warranty Offered:
Property Tax: $7,899
Zoning: R40
Mil Rate:
Assessed Value: $286,100
Potential Short Sale:
Square Footage: Estimated HEATED Sq.Ft. above grade is 1568; below grade sq feet total is 728; total sq ft is 2296
| Appliances Incl.: | Refrigerator,Washer,Electric Dryer |
| Laundry Location & Info: | Main Level |
| Fireplaces: | 1 |
| Energy Features: | Active Solar,Thermopane Windows |
| Energy Features: | Active Solar,Thermopane Windows |
| Basement Desc.: | Full,Partially Finished |
| Exterior Siding: | Clapboard |
| Exterior Features: | Shed,Patio |
| Foundation: | Concrete |
| Roof: | Asphalt Shingle |
| Parking Spaces: | 2 |
| Garage/Parking Type: | Attached Garage |
| Swimming Pool: | 0 |
| Waterfront Feat.: | Not Applicable |
| Lot Description: | Level Lot |
| Nearby Amenities: | Library,Park,Shopping/Mall |
| Occupied: | Owner |
Hot Water System
Heat Type:
Fueled By: Hot Air.
Cooling: Central Air
Fuel Tank Location: In Garage
Water Service: Private Well
Sewage System: Septic
Elementary: Jerome Harrison
Intermediate: North Branford
Middle:
High School: North Branford
Current List Price: $479,900
Original List Price: $499,900
DOM: 21
Listing Date: 5/27/2025
Last Updated: 6/30/2025 12:30:20 PM
Expected Active Date: 5/30/2025
List Agent Name: Janice Broga
List Office Name: Coldwell Banker Realty
