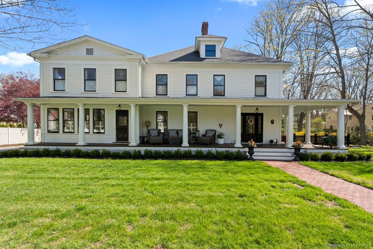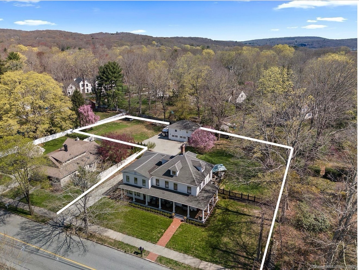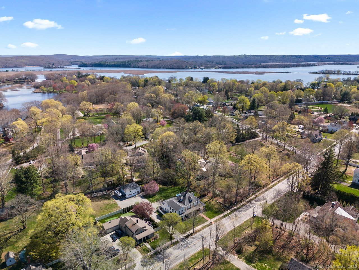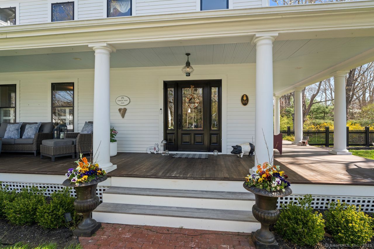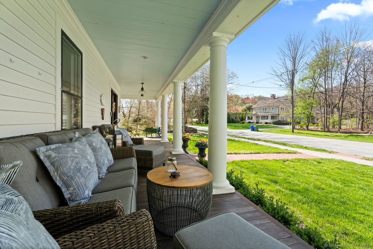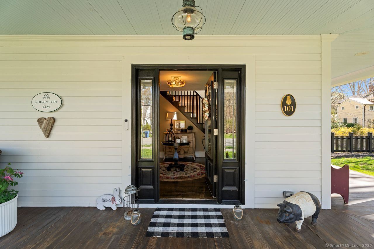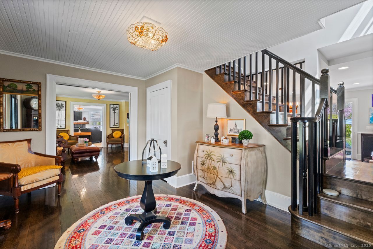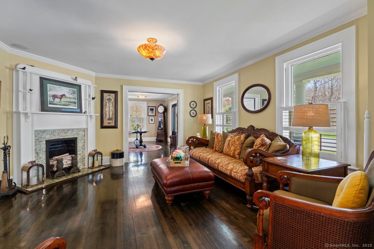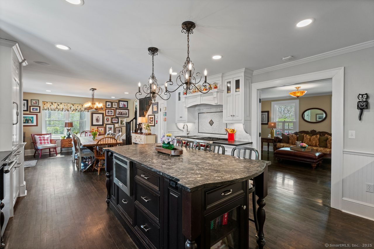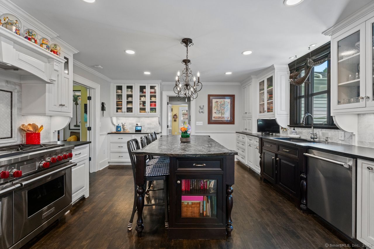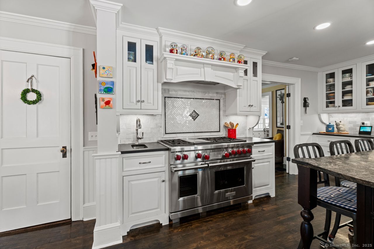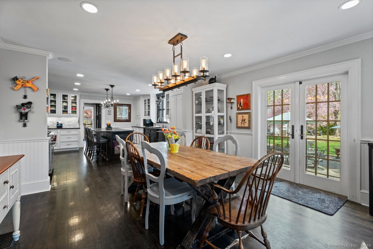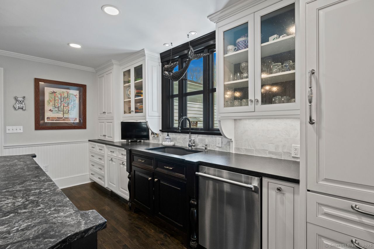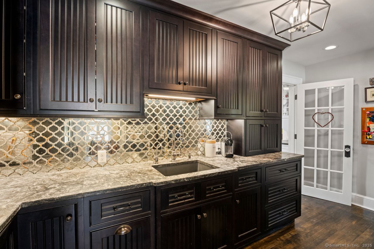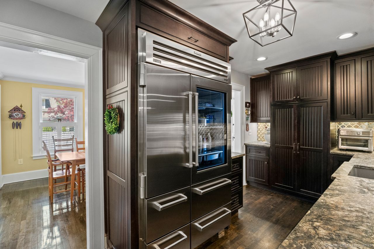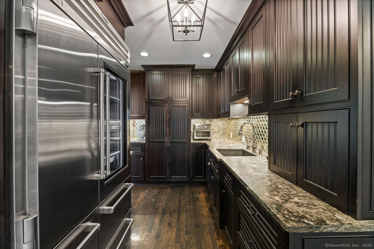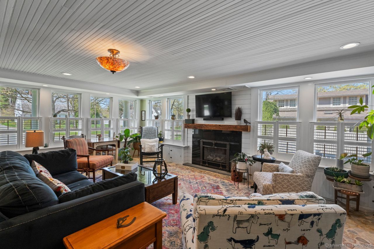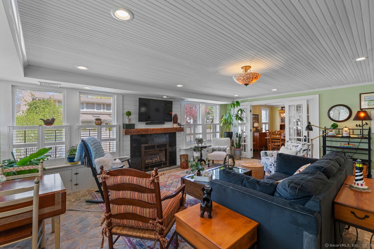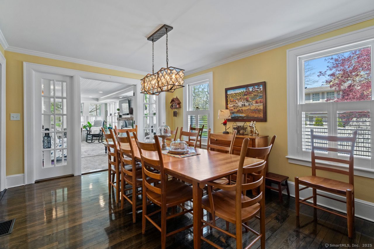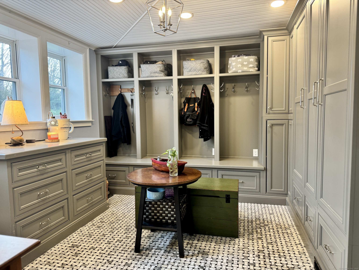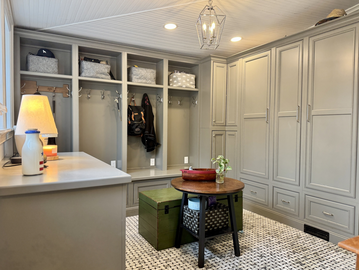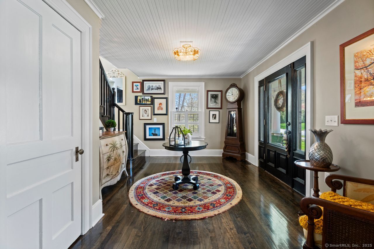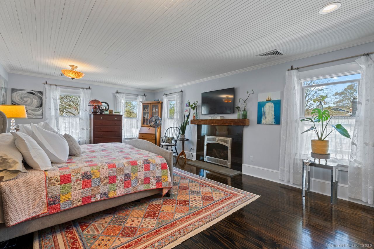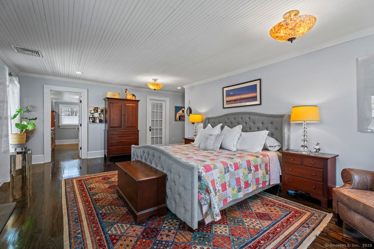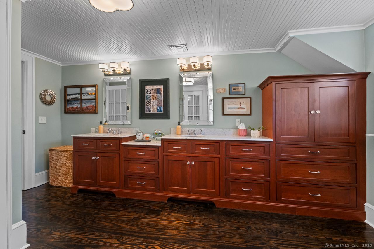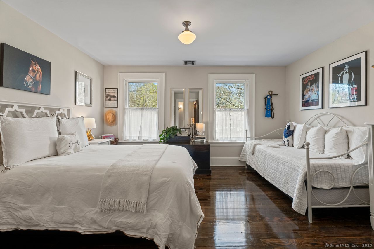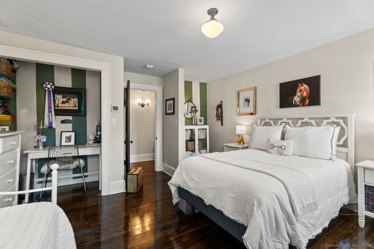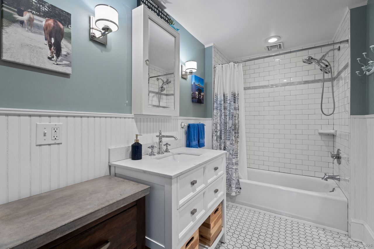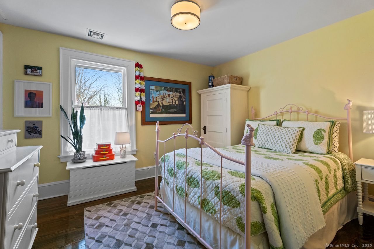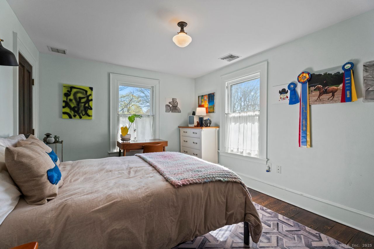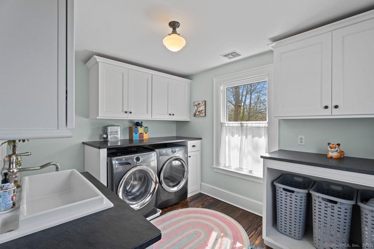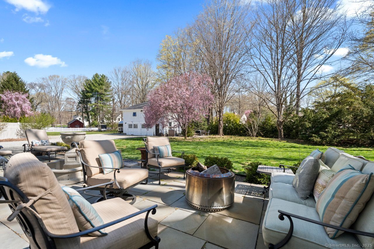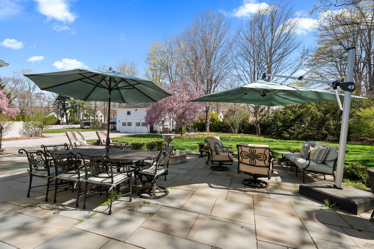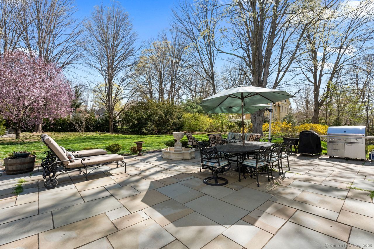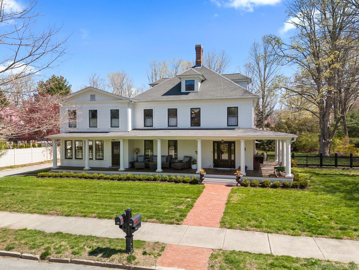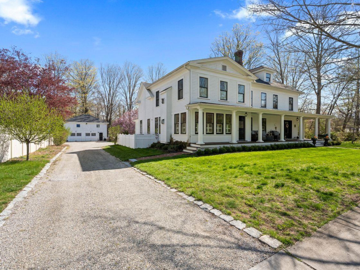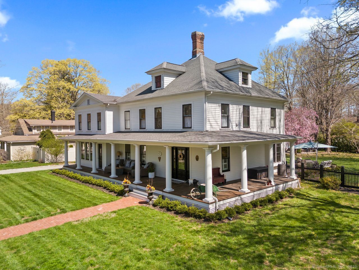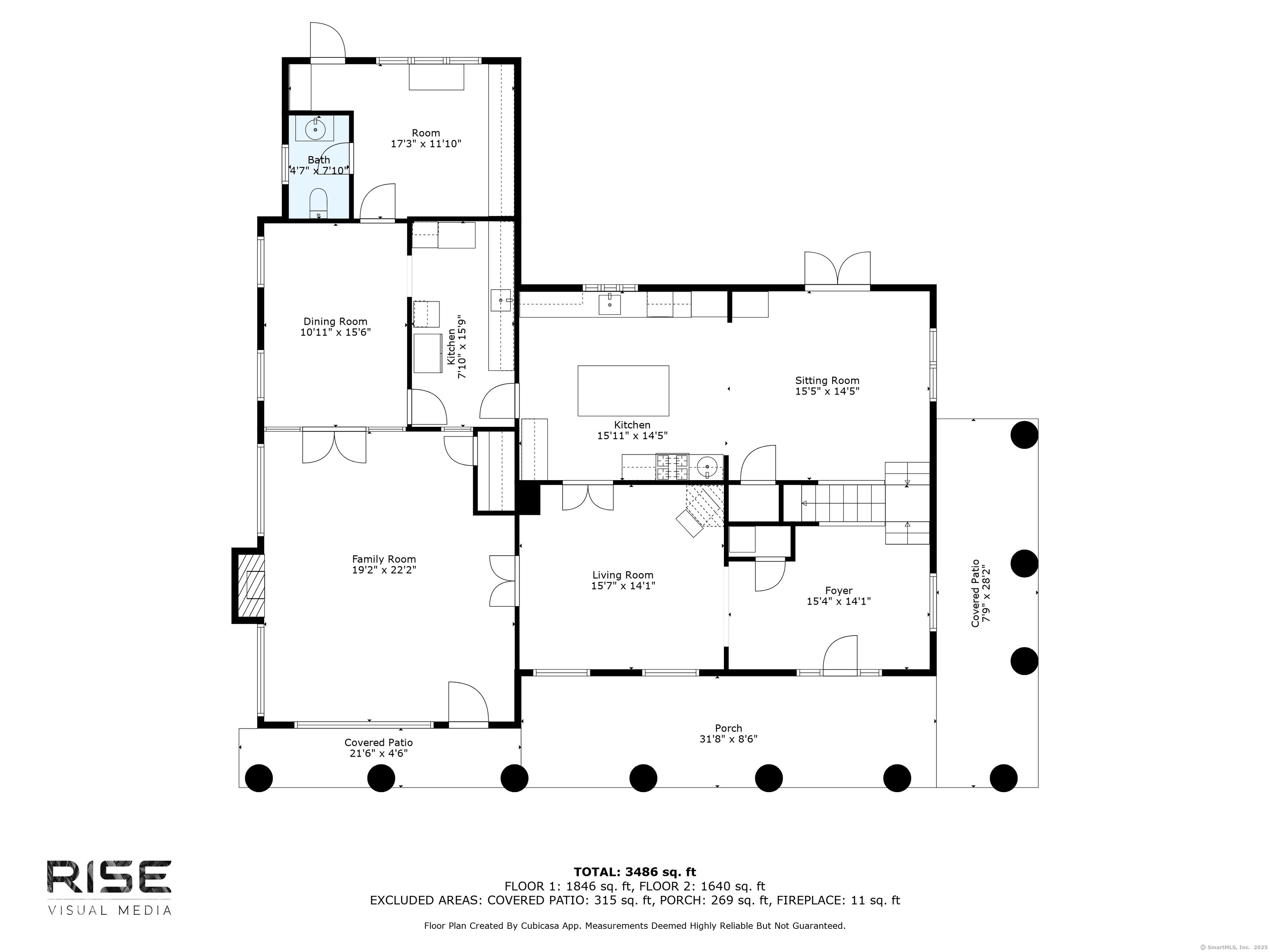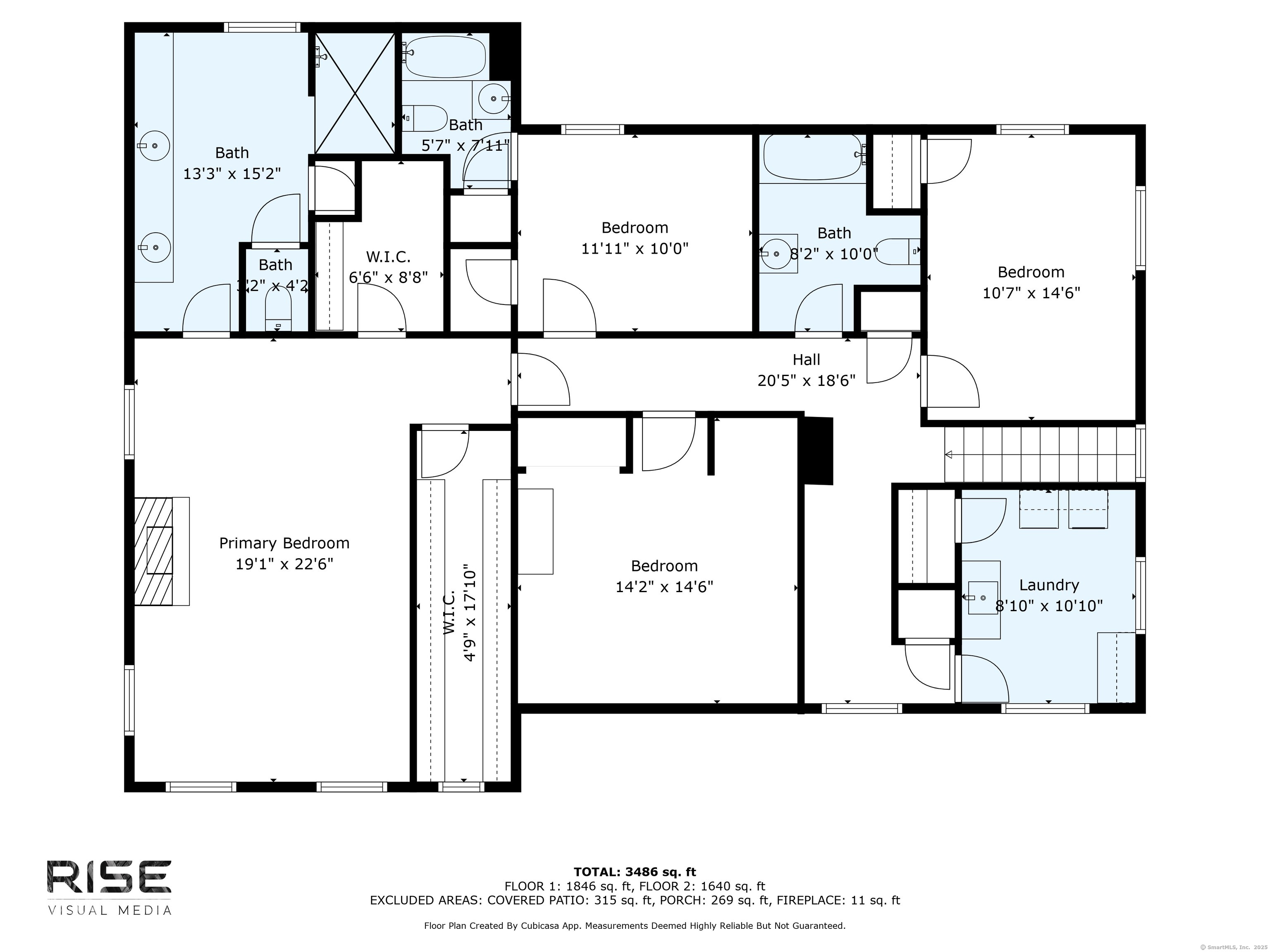More about this Property
If you are interested in more information or having a tour of this property with an experienced agent, please fill out this quick form and we will get back to you!
101 Main Street, Essex CT 06426
Current Price: $2,195,000
 4 beds
4 beds  4 baths
4 baths  3724 sq. ft
3724 sq. ft
Last Update: 7/20/2025
Property Type: Single Family For Sale
In the heart of Essex Village! This iconic home with its welcoming front porch offers a rare opportunity for a family compound or multi-generational living just steps from shops & restaurants. Inside, a gracious foyer leads to bright, well-proportioned rooms. The parlor opens to a cozy family room with a gas fireplace and Riverstone flooring. French doors connect to the formal dining room perfect for entertaining. The chefs kitchen includes a Wolf 6-burner range, granite countertops, custom cabinetry, and casual dining space. A butlers pantry with Sub-Zero fridge adds extra prep space and storage. The mudroom offers lockers, cubbies, shoe storage, and a half bath deal for busy households. Upstairs, the spacious primary suite features dual walk-in closets, a luxurious ensuite bath with double vanities, and a makeup area. Three additional bedrooms include one with a private bath, two with a shared bath, and a second-floor laundry room with folding counters and custom cabinetry. French doors lead outside to a custom bluestone patio and beautifully landscaped grounds perfect for relaxing or entertaining. The detached carriage barn includes a heated, epoxy-floored 2-car garage and a finished upper level with full bath and HVAC ideal for a guest suite, office, or studio. Additional features: full dry basement, multi-zone HVAC, automatic generator, and walk-up attic with 10 ceilings. Potential to restore a first-floor in law suite. Large side yard perfect for a pool.
Welcome to the Simeon Post House c. 1818 With no detail overlooked or expense spared, this extraordinary residence will combine a unique investment with a wonderful way of life for years to come.
GPS Freindly
MLS #: 24089174
Style: Colonial
Color: White
Total Rooms:
Bedrooms: 4
Bathrooms: 4
Acres: 0.84
Year Built: 1818 (Public Records)
New Construction: No/Resale
Home Warranty Offered:
Property Tax: $14,736
Zoning: VR
Mil Rate:
Assessed Value: $791,000
Potential Short Sale:
Square Footage: Estimated HEATED Sq.Ft. above grade is 3724; below grade sq feet total is ; total sq ft is 3724
| Appliances Incl.: | Gas Range,Microwave,Range Hood,Refrigerator,Subzero,Dishwasher,Washer,Dryer |
| Laundry Location & Info: | Upper Level |
| Fireplaces: | 3 |
| Energy Features: | Generator |
| Interior Features: | Auto Garage Door Opener |
| Energy Features: | Generator |
| Basement Desc.: | Full,Unfinished,Interior Access,Full With Hatchway |
| Exterior Siding: | Clapboard |
| Exterior Features: | Sidewalk,Porch,Garden Area,Patio |
| Foundation: | Concrete,Stone |
| Roof: | Asphalt Shingle |
| Parking Spaces: | 2 |
| Garage/Parking Type: | Detached Garage |
| Swimming Pool: | 0 |
| Waterfront Feat.: | Not Applicable |
| Lot Description: | Lightly Wooded,Level Lot |
| Nearby Amenities: | Basketball Court,Library,Medical Facilities,Park,Tennis Courts |
| In Flood Zone: | 0 |
| Occupied: | Owner |
Hot Water System
Heat Type:
Fueled By: Hot Air.
Cooling: Ceiling Fans,Central Air
Fuel Tank Location: In Basement
Water Service: Public Water Connected
Sewage System: Septic
Elementary: Essex
Intermediate:
Middle:
High School: Valley
Current List Price: $2,195,000
Original List Price: $2,495,000
DOM: 88
Listing Date: 4/23/2025
Last Updated: 6/23/2025 12:02:15 PM
List Agent Name: Kyle Hinding
List Office Name: Coldwell Banker Realty
