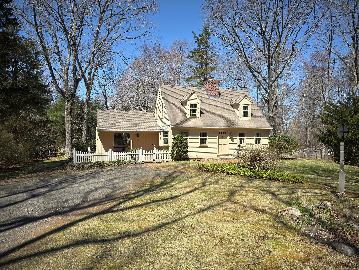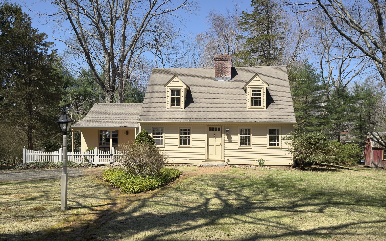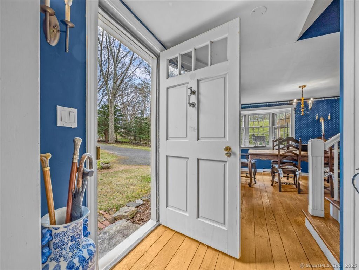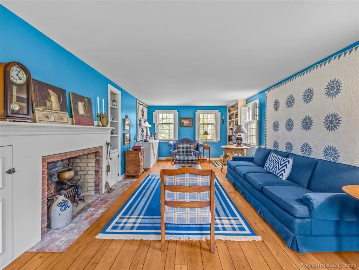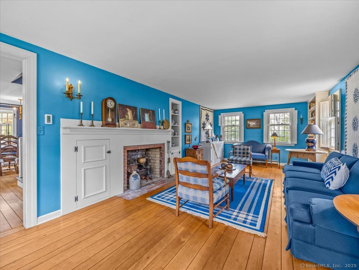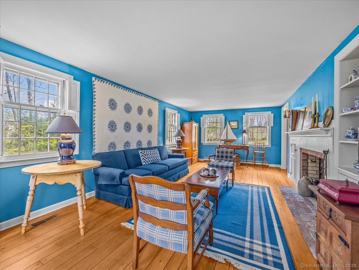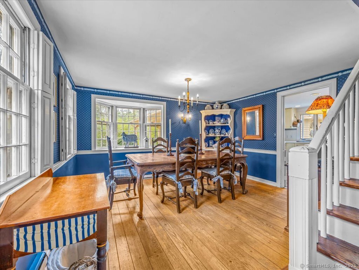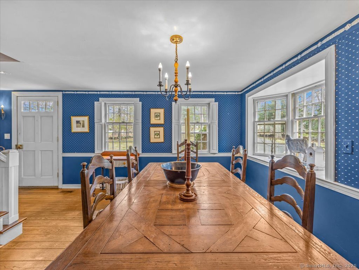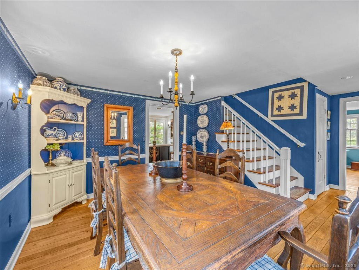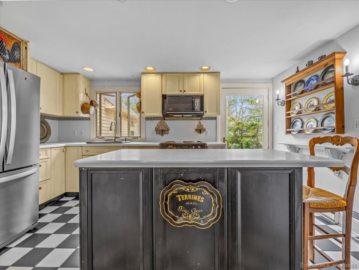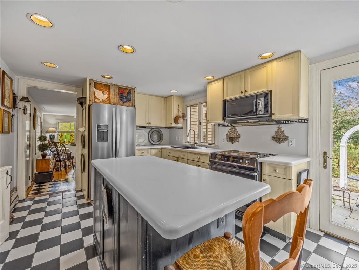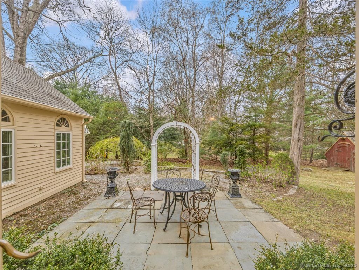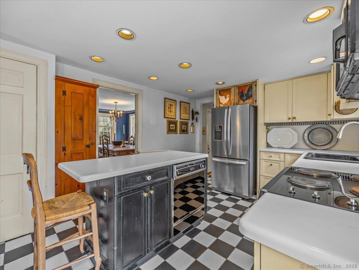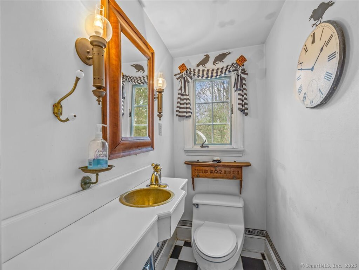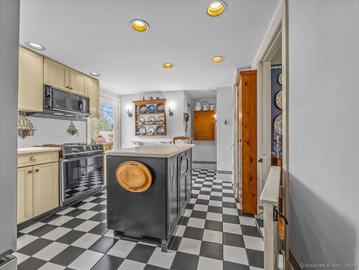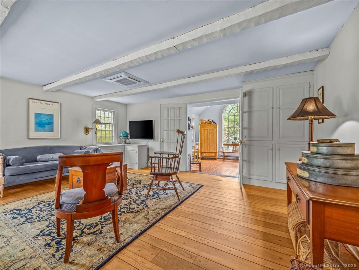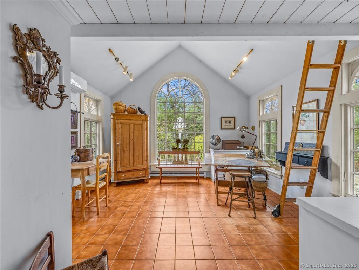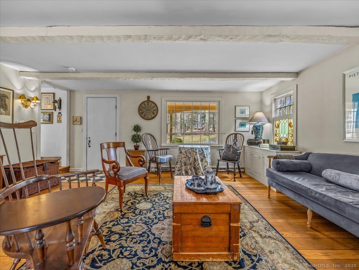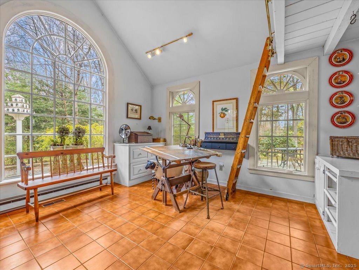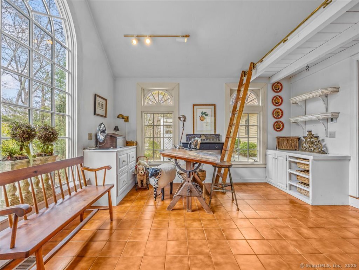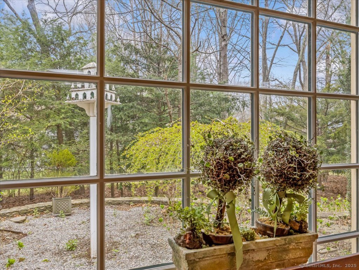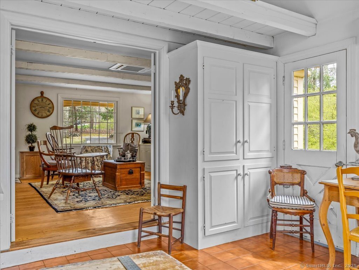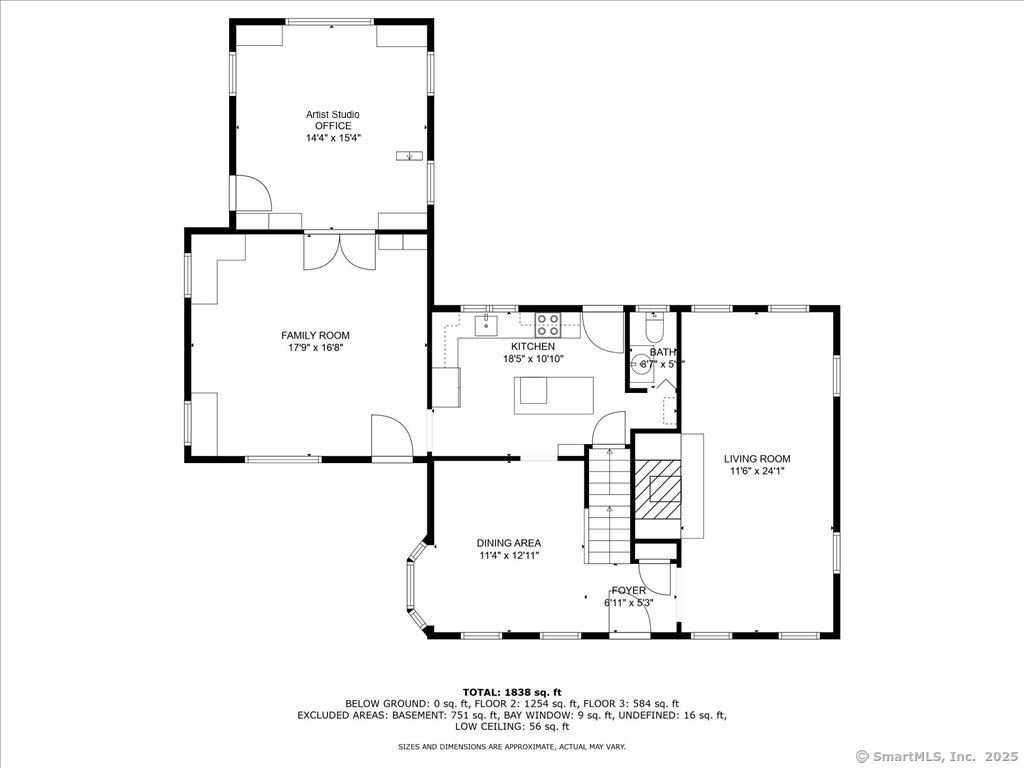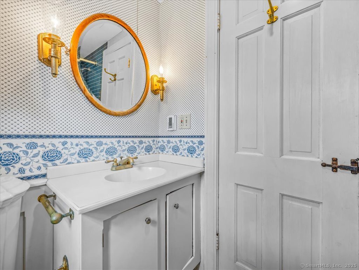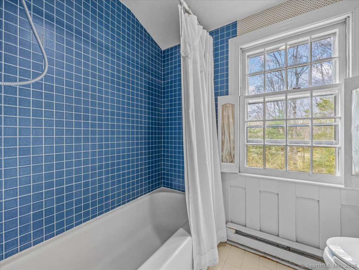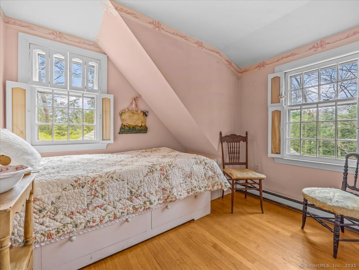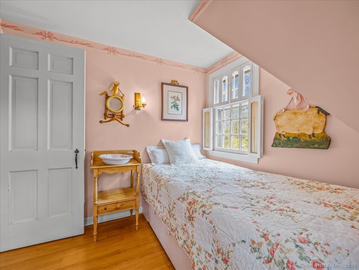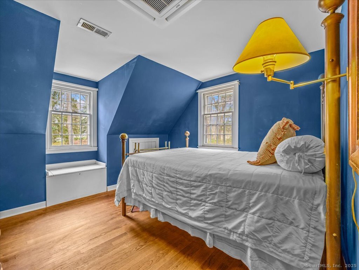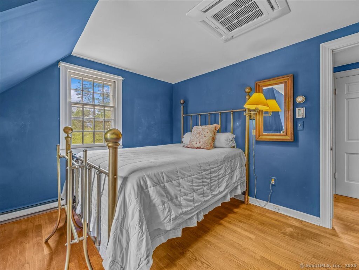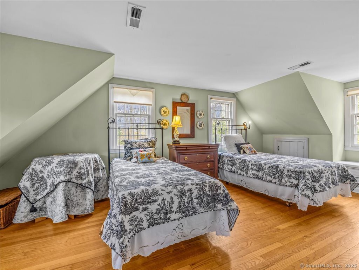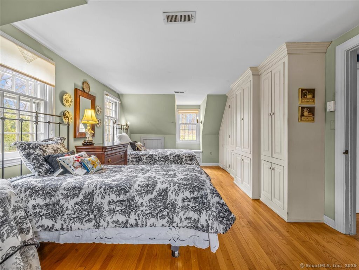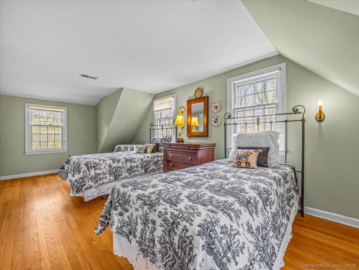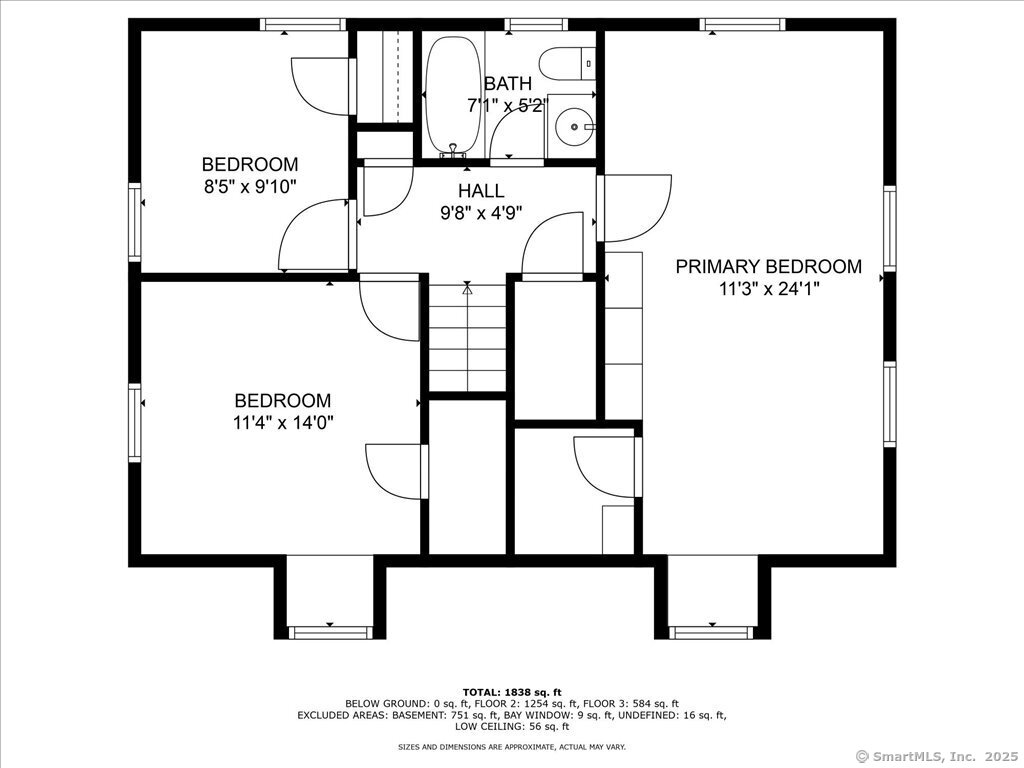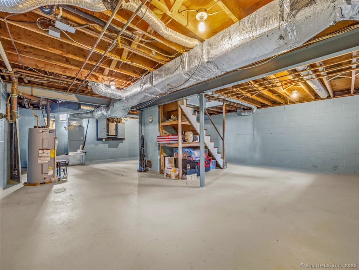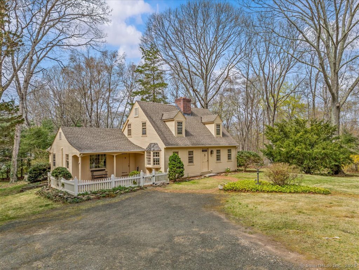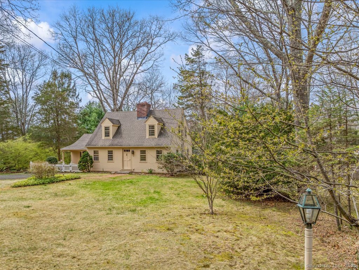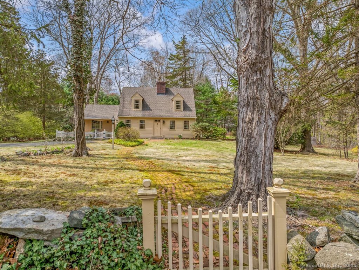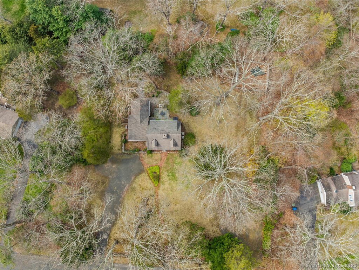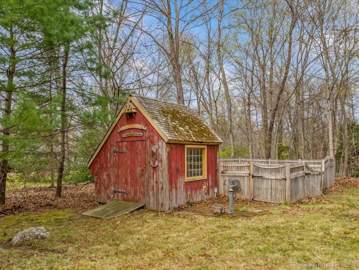More about this Property
If you are interested in more information or having a tour of this property with an experienced agent, please fill out this quick form and we will get back to you!
41 Woodland Drive, Essex CT 06409
Current Price: $525,000
 3 beds
3 beds  2 baths
2 baths  1742 sq. ft
1742 sq. ft
Last Update: 7/20/2025
Property Type: Single Family For Sale
Update! NEW SEPTIC and septic leaching fields along with a new radon mitigation system. Welcome to 41 Woodland Drive! Nestled in one of Centerbrooks most desirable neighborhoods, this picturesque 3 bedroom, 1.5 bath Cape sits on a lush .83-acre lot and exudes warmth, character, and tremendous charm. Built in 1963, the home offers 1,742 square feet of living space, central air, hardwood floors throughout, including in the bedrooms, and a cozy wood-burning fireplace that invites you to unwind. Step outside to discover a romantic, storybook garden, complete with mature trees, a backyard stone patio, a welcoming front porch and a white picket fence. Formerly home to a well-known local artist, the property carries a creative spirit. Hand-painted details add whimsy and personality throughout. Light-filled artists studio with its tall windows provides the perfect space to dream, work, or relax. While move-in ready, the home offers plenty of potential to update and make it your own. Enjoy the best of both worlds... quiet, scenic surroundings just minutes from Essex Village, the Ivoryton Playhouse, shops, restaurants, and hiking. This is a rare opportunity to own a home that feels like a private retreat yet remains close to everything.
CT-153 S/Plains Rd./West Ave to Westbrook Rd. to Woodland Dr.
MLS #: 24088983
Style: Cape Cod
Color: Buttery Beige
Total Rooms:
Bedrooms: 3
Bathrooms: 2
Acres: 0.83
Year Built: 1963 (Public Records)
New Construction: No/Resale
Home Warranty Offered:
Property Tax: $5,045
Zoning: RU
Mil Rate:
Assessed Value: $270,800
Potential Short Sale:
Square Footage: Estimated HEATED Sq.Ft. above grade is 1742; below grade sq feet total is ; total sq ft is 1742
| Appliances Incl.: | Electric Range,Refrigerator,Dishwasher |
| Laundry Location & Info: | Lower Level Basement |
| Fireplaces: | 1 |
| Basement Desc.: | Full,Concrete Floor |
| Exterior Siding: | Clapboard |
| Exterior Features: | Shed,Porch,Gutters,Garden Area,Stone Wall,Patio |
| Foundation: | Concrete |
| Roof: | Asphalt Shingle,Gable |
| Parking Spaces: | 0 |
| Garage/Parking Type: | None |
| Swimming Pool: | 0 |
| Waterfront Feat.: | Not Applicable |
| Lot Description: | Level Lot,Sloping Lot |
| Nearby Amenities: | Basketball Court,Library,Park,Playground/Tot Lot,Shopping/Mall |
| In Flood Zone: | 0 |
| Occupied: | Vacant |
Hot Water System
Heat Type:
Fueled By: Baseboard.
Cooling: Central Air
Fuel Tank Location:
Water Service: Private Well
Sewage System: Septic
Elementary: Essex
Intermediate:
Middle:
High School: Regional District 4
Current List Price: $525,000
Original List Price: $550,000
DOM: 61
Listing Date: 4/18/2025
Last Updated: 7/11/2025 2:17:13 PM
Expected Active Date: 4/25/2025
List Agent Name: Kristina Quinones
List Office Name: William Pitt Sothebys Intl
