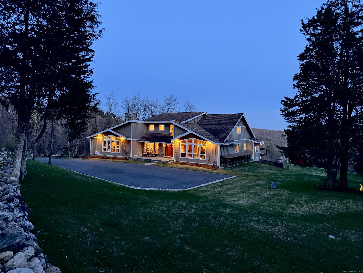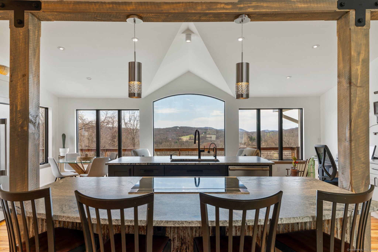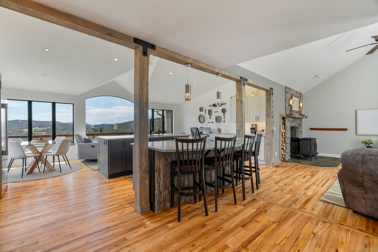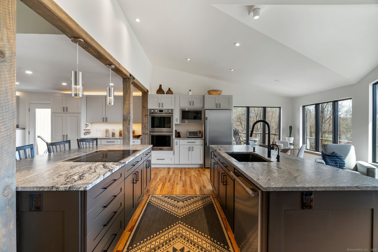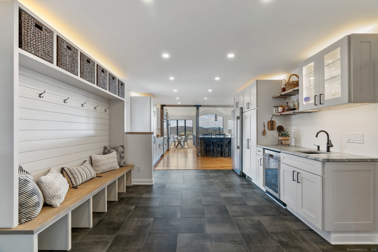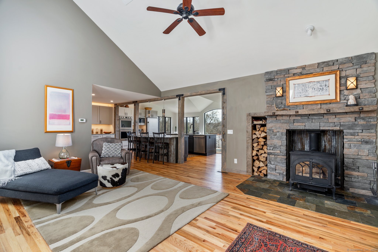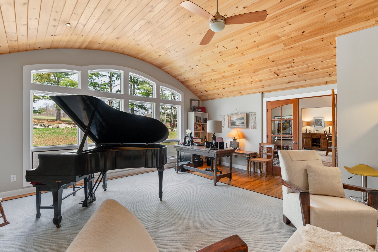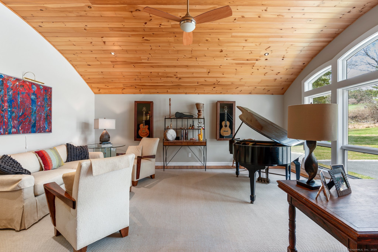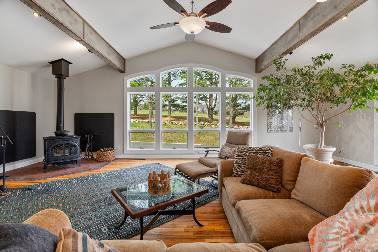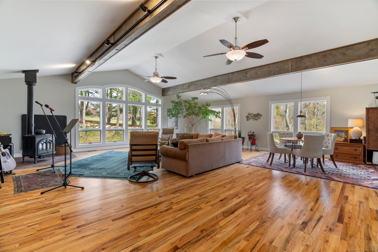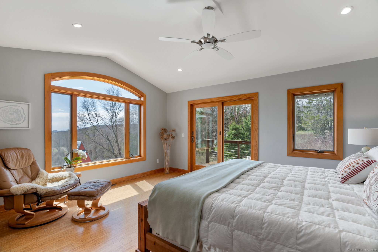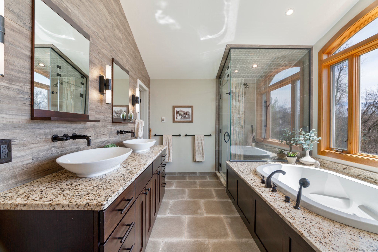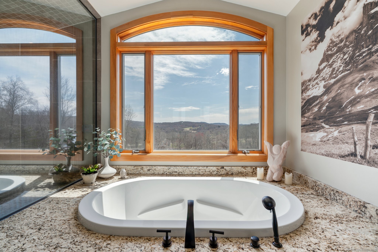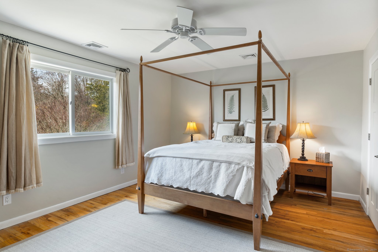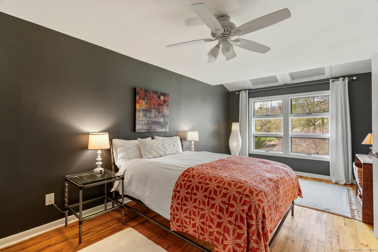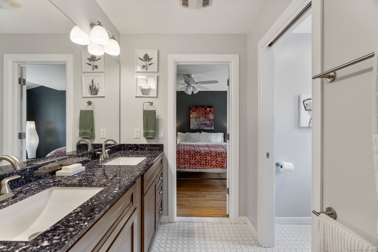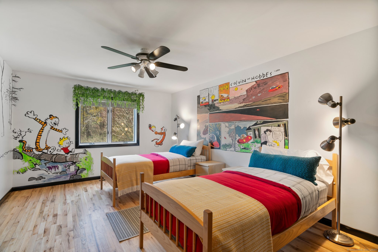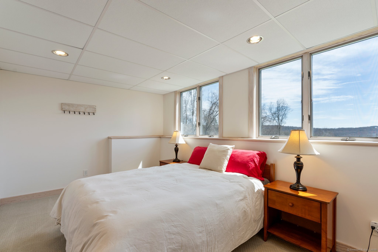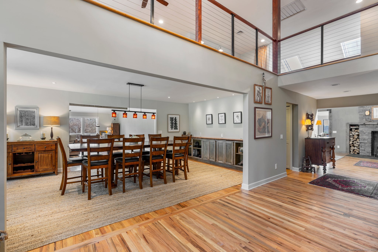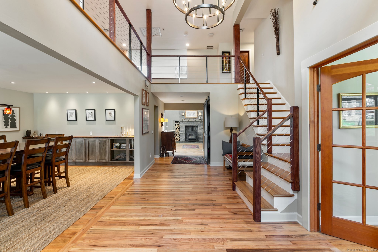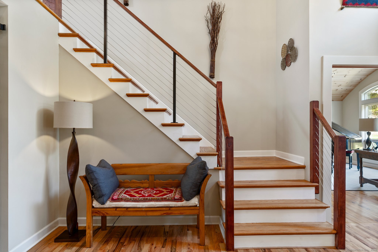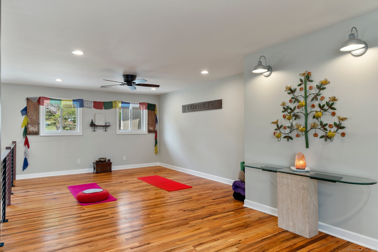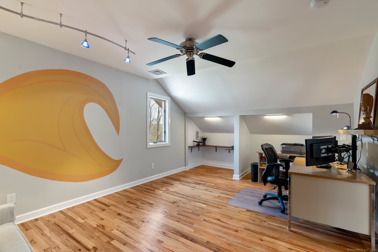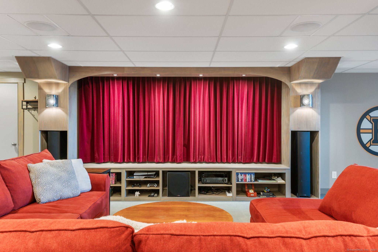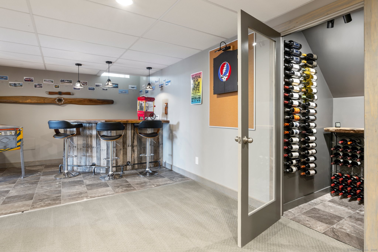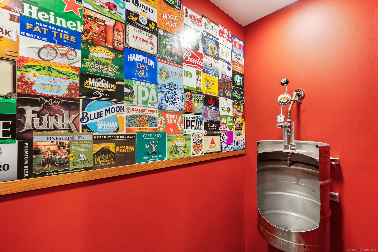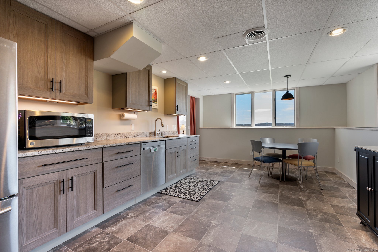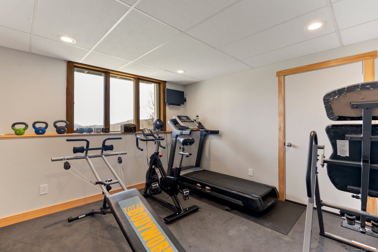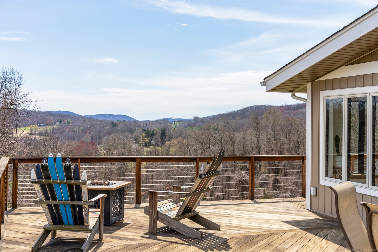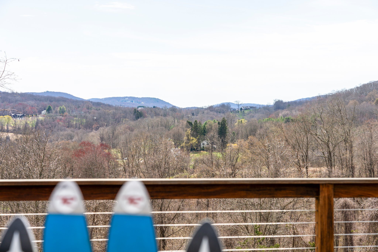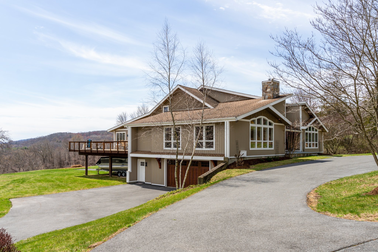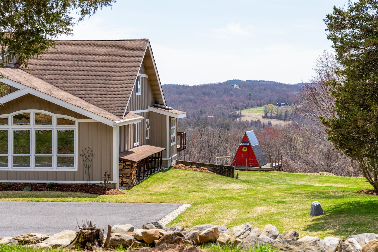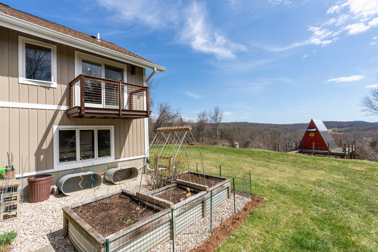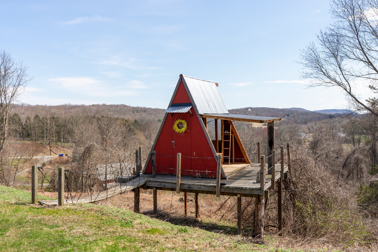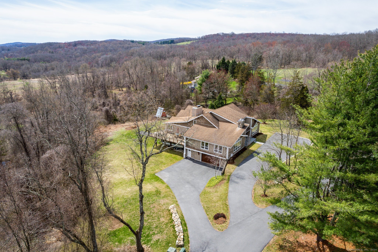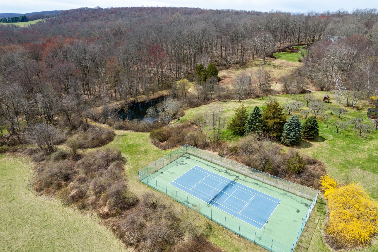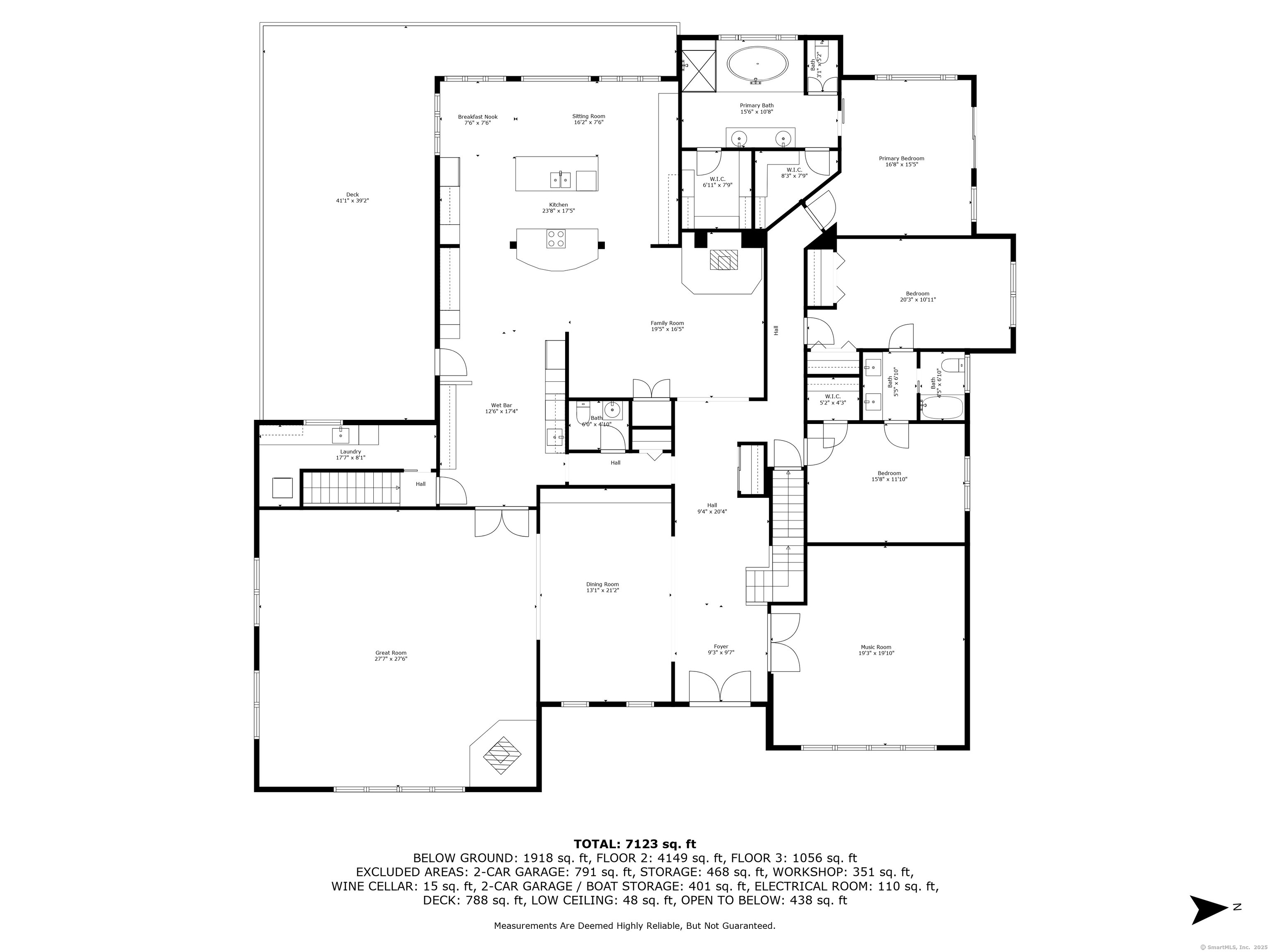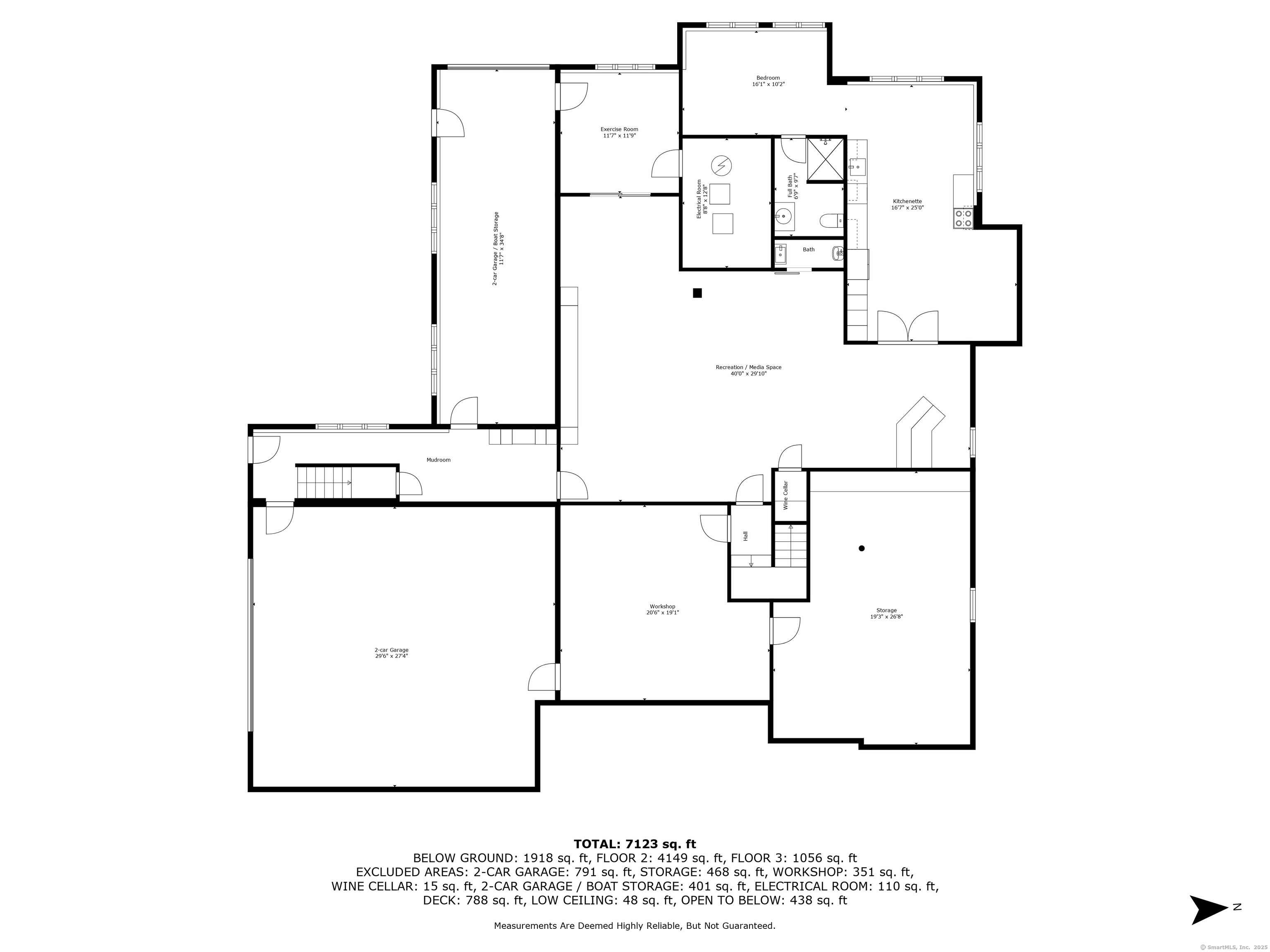More about this Property
If you are interested in more information or having a tour of this property with an experienced agent, please fill out this quick form and we will get back to you!
1 South Cloverleaf Farm , Sherman CT 06784
Current Price: $1,795,000
 3 beds
3 beds  5 baths
5 baths  5475 sq. ft
5475 sq. ft
Last Update: 6/2/2025
Property Type: Single Family For Sale
Experience the epitome of modern luxury in this expansive contemporary home with captivating long-range southerly VIEWS! This architectural masterpiece is designed with an open plan that seamlessly integrates living, dining and kitchen spaces, creating an environment perfect for sophisticated entertaining and comfortable daily living. Culinary adventures await in the state-of-the-art kitchen, equipped with s/steel appliances, sleek cabinetry, double islands and ample counter space - perfectly positioned to capture the views. The heart of the home is the great room with vaulted ceilings and large windows which flood the room with natural light. Adjacent to this area is the formal dining room and across the foyer music enthusiasts will delight in the dedicated music room, where melodies can soar freely towards the barreled ceiling! Throughout the home youll find it has been beautifully appointed with hardwood floors, high-end finishes & meticulous attention to detail, underpinning its contemporary elegance. Main level primary suite and several luxuriously appointed bedrooms/bathrooms along with a separate guest wing ensure comfort for all. Retreat to the spacious recreation area or media room for the ultimate cinematic experience. For those who value fitness & wellness, there is a gym and dedicated yoga loft. Enjoy the nearby Tennis Court & skating pond or the Sherman town beach for access to Candlewood Lake. The home also features a 4-car garage with space to house a boat.
Septic discharge permits shows 1250 gallon tank approved for 4 bedrooms. Leach fields could be extended to accommodate more bedrooms. (B100 plan)
GPS Friendly
MLS #: 24088896
Style: Contemporary
Color:
Total Rooms:
Bedrooms: 3
Bathrooms: 5
Acres: 3.61
Year Built: 1989 (Public Records)
New Construction: No/Resale
Home Warranty Offered:
Property Tax: $10,005
Zoning: Res
Mil Rate:
Assessed Value: $611,600
Potential Short Sale:
Square Footage: Estimated HEATED Sq.Ft. above grade is 5475; below grade sq feet total is ; total sq ft is 5475
| Appliances Incl.: | Electric Cooktop,Wall Oven,Microwave,Range Hood,Refrigerator,Freezer,Dishwasher,Washer,Dryer,Wine Chiller |
| Laundry Location & Info: | Main Level |
| Fireplaces: | 1 |
| Interior Features: | Open Floor Plan |
| Basement Desc.: | Full,Heated,Garage Access,Interior Access,Partially Finished,Liveable Space,Full With Walk-Out |
| Exterior Siding: | Vertical Siding |
| Exterior Features: | Wrap Around Deck,Deck,Gutters,Garden Area,Lighting,Stone Wall |
| Foundation: | Concrete |
| Roof: | Asphalt Shingle |
| Parking Spaces: | 4 |
| Garage/Parking Type: | Under House Garage,Paved,Off Street Parking,RV/Boa |
| Swimming Pool: | 0 |
| Waterfront Feat.: | Beach Rights |
| Lot Description: | Lightly Wooded,Sloping Lot,Open Lot |
| Nearby Amenities: | Golf Course,Lake,Library,Park,Playground/Tot Lot,Private School(s),Tennis Courts |
| Occupied: | Owner |
HOA Fee Amount 2000
HOA Fee Frequency: Annually
Association Amenities: Tennis Courts.
Association Fee Includes:
Hot Water System
Heat Type:
Fueled By: Hot Air.
Cooling: Central Air
Fuel Tank Location: In Basement
Water Service: Private Well
Sewage System: Septic
Elementary: Per Board of Ed
Intermediate:
Middle:
High School: Per Board of Ed
Current List Price: $1,795,000
Original List Price: $1,795,000
DOM: 40
Listing Date: 4/16/2025
Last Updated: 4/23/2025 4:05:04 AM
Expected Active Date: 4/23/2025
List Agent Name: Alan ODoherty
List Office Name: William Pitt Sothebys Intl
