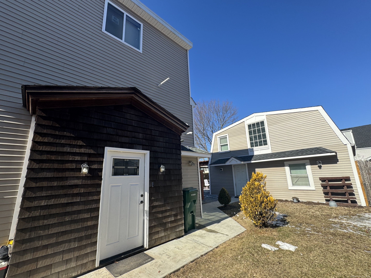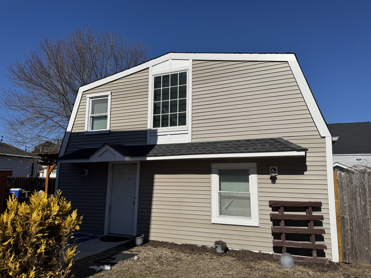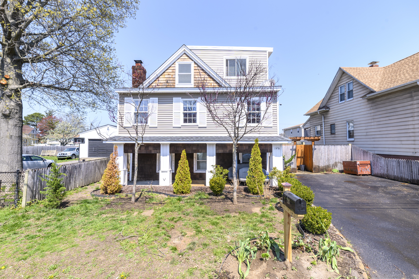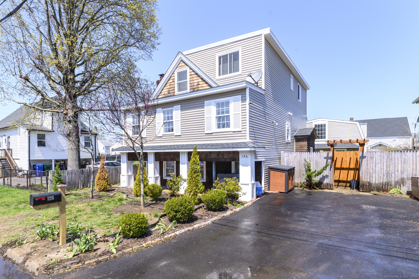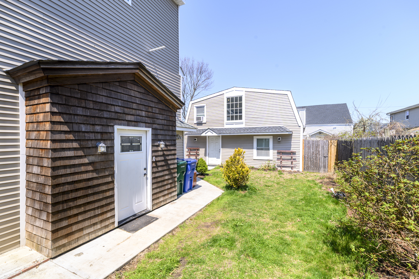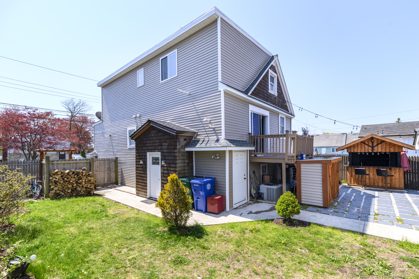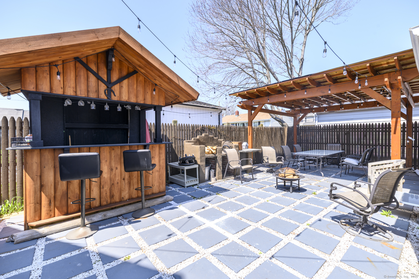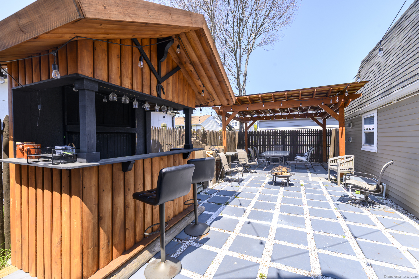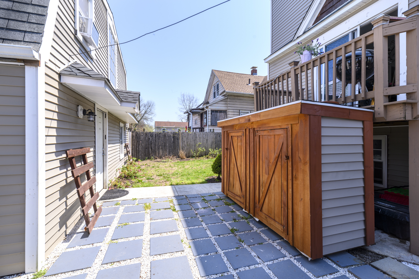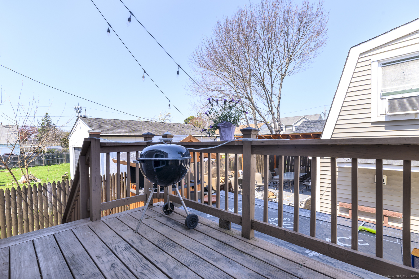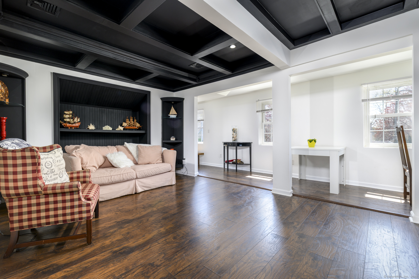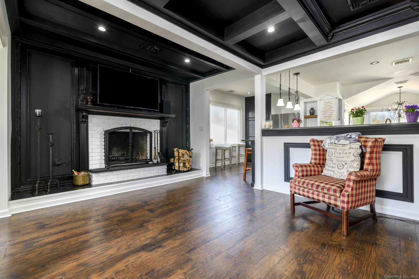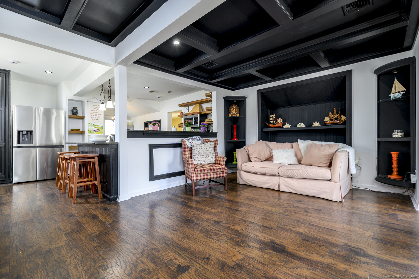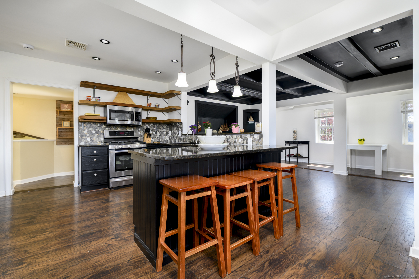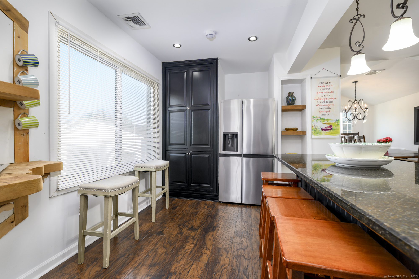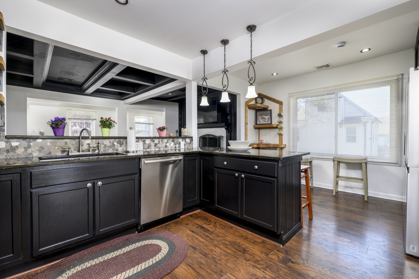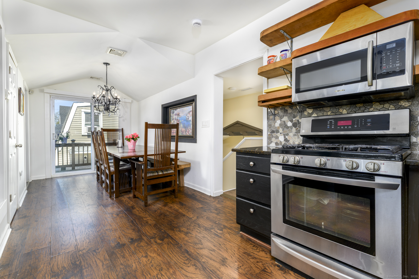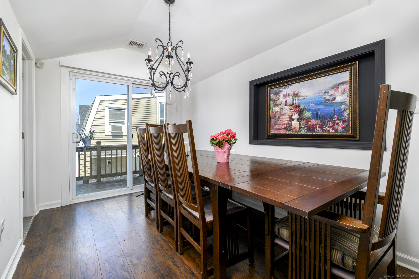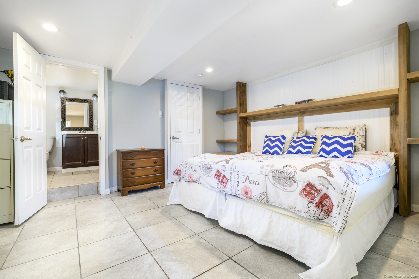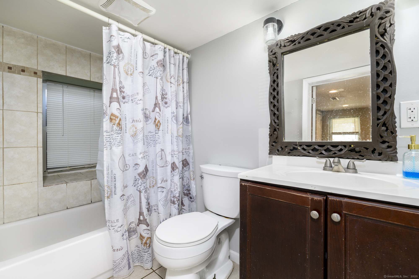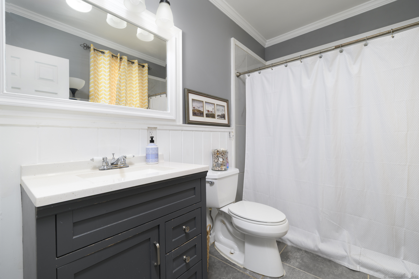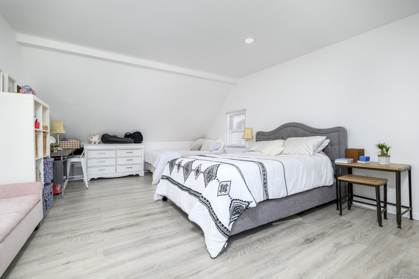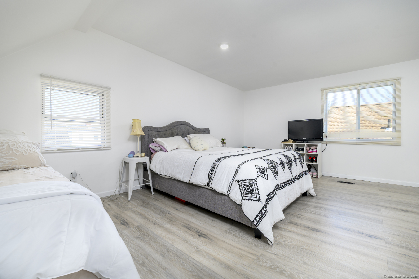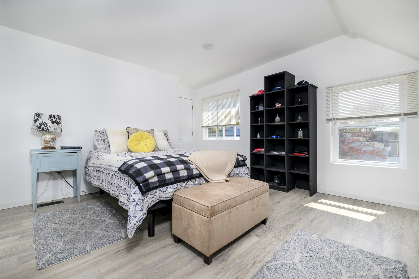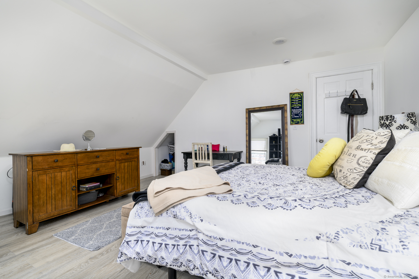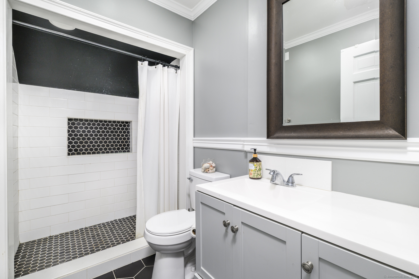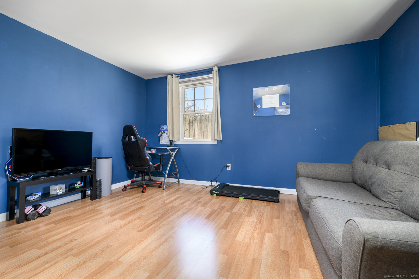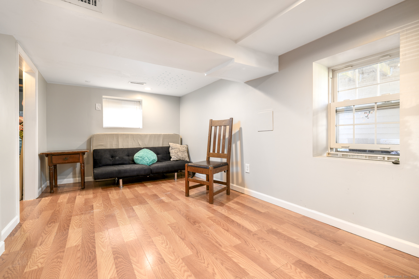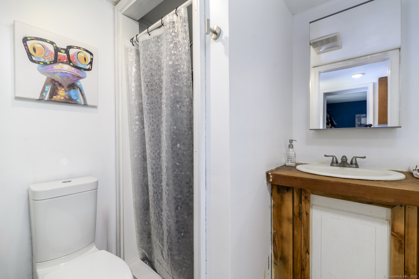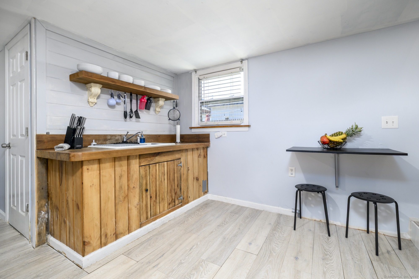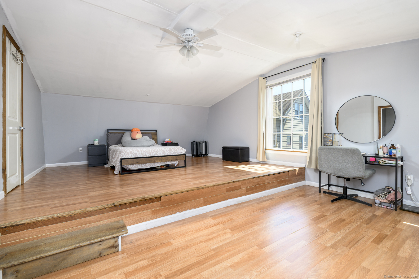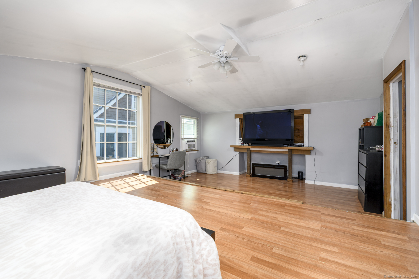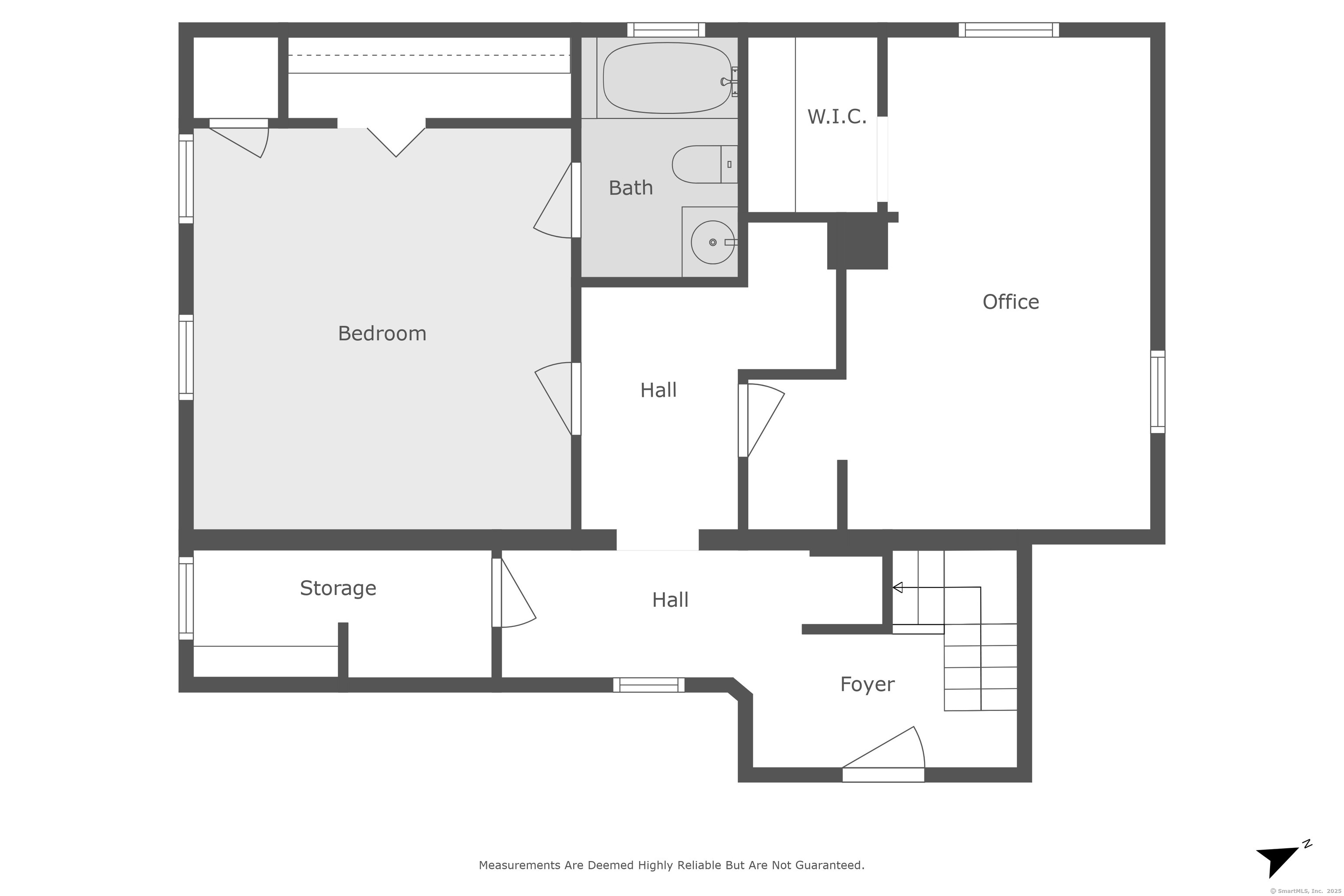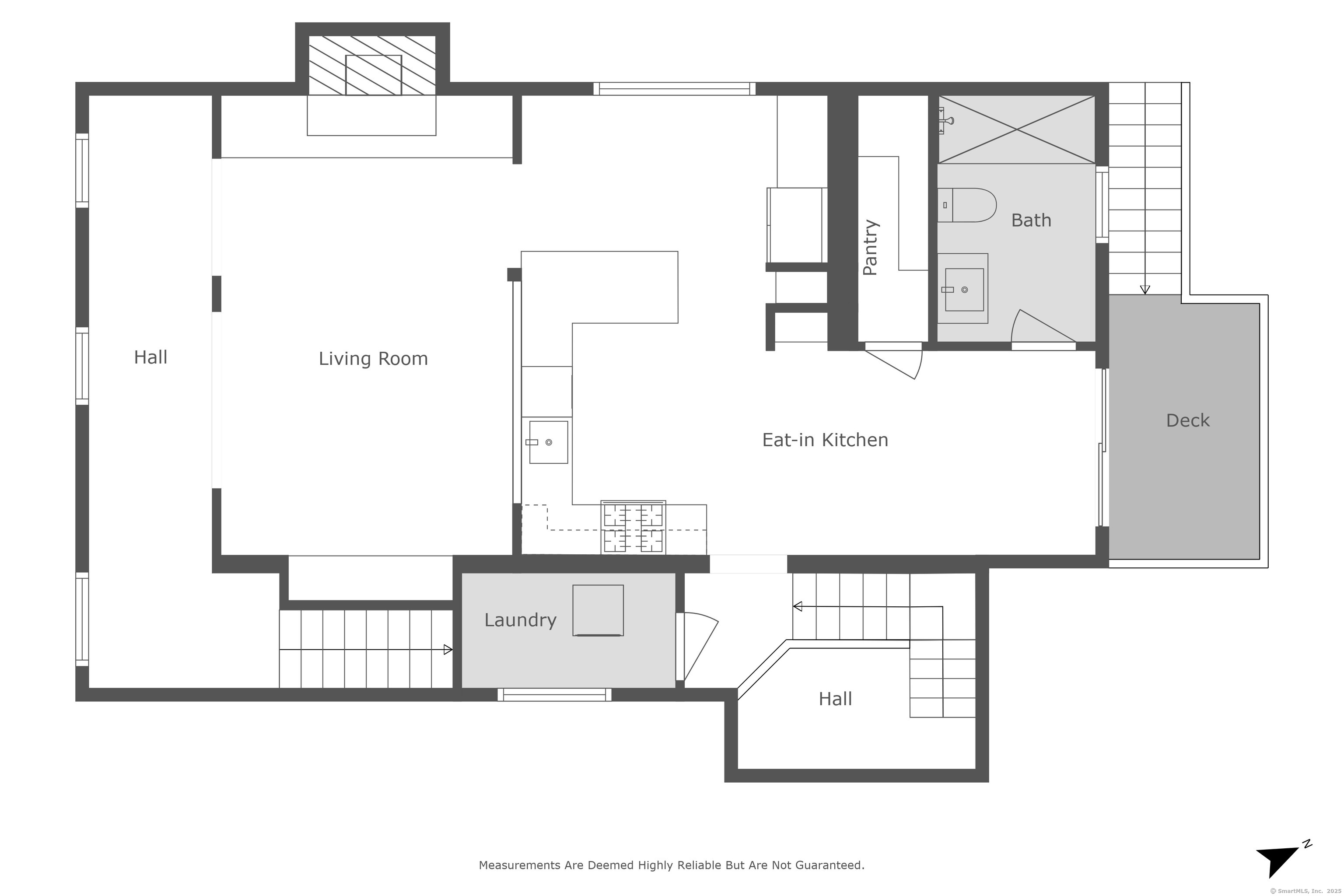More about this Property
If you are interested in more information or having a tour of this property with an experienced agent, please fill out this quick form and we will get back to you!
126 Garibaldi Avenue, Stratford CT 06615
Current Price: $575,000
 3 beds
3 beds  3 baths
3 baths  1699 sq. ft
1699 sq. ft
Last Update: 6/6/2025
Property Type: Single Family For Sale
Welcome to this beautifully renovated and unique Cape-style home nestled in the heart of the Stratford Center Historic District. This charming property blends classic character with modern updates, offering an open-concept layout that connects the kitchen, living room, and dining area perfect for todays lifestyle. With three spacious bedrooms and three full bathrooms, theres room for everyone. The finished lower level adds flexibility with an extra room ideal for a home office or gym, or guest space. A converted garage provides additional finished living space across multiple levels (pre-existing prior to current ownership, being sold as-is). Enjoy convenient access to I-95, public transportation, and major shopping centers. Local amenities include parks, beaches, the Connecticut Air & Space Center, the National Helicopter Museum, Short Beach Golf Course, and the popular Two Roads Brewing Company. Dont miss this rare opportunity to own a move-in ready home in a sought-after historic neighborhood!
EXIT 31 I95 TO HONEYSPOT RD. TO GARIBALDI AVE.
MLS #: 24088652
Style: Cape Cod
Color:
Total Rooms:
Bedrooms: 3
Bathrooms: 3
Acres: 0.12
Year Built: 1920 (Public Records)
New Construction: No/Resale
Home Warranty Offered:
Property Tax: $5,881
Zoning: RM-1
Mil Rate:
Assessed Value: $146,300
Potential Short Sale:
Square Footage: Estimated HEATED Sq.Ft. above grade is 1699; below grade sq feet total is ; total sq ft is 1699
| Appliances Incl.: | Gas Range,Oven/Range,Microwave,Refrigerator,Dishwasher,Washer,Electric Dryer |
| Fireplaces: | 1 |
| Basement Desc.: | Full,Heated,Fully Finished,Walk-out,Liveable Space |
| Exterior Siding: | Vinyl Siding |
| Foundation: | Stone |
| Roof: | Asphalt Shingle,Fiberglass Shingle |
| Garage/Parking Type: | None |
| Swimming Pool: | 0 |
| Waterfront Feat.: | Not Applicable |
| Lot Description: | Level Lot |
| Occupied: | Owner |
Hot Water System
Heat Type:
Fueled By: Hot Air.
Cooling: Central Air
Fuel Tank Location:
Water Service: Public Water Connected
Sewage System: Public Sewer Connected
Elementary: Per Board of Ed
Intermediate:
Middle:
High School: Per Board of Ed
Current List Price: $575,000
Original List Price: $575,000
DOM: 42
Listing Date: 4/25/2025
Last Updated: 4/25/2025 5:18:31 AM
List Agent Name: Nelly Cordova
List Office Name: Keller Williams Prestige Prop.

