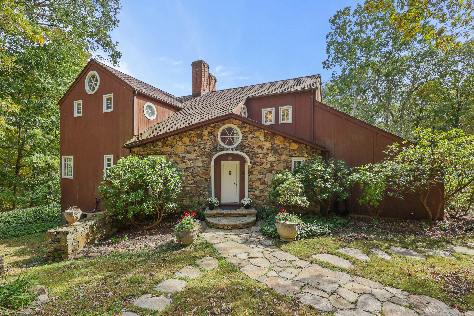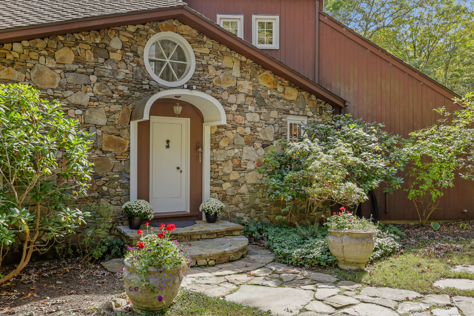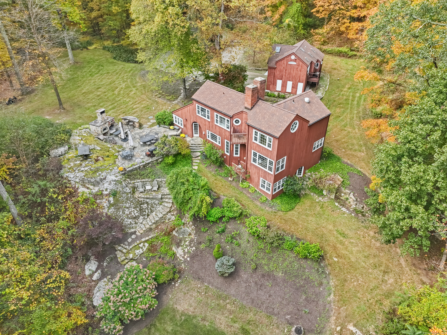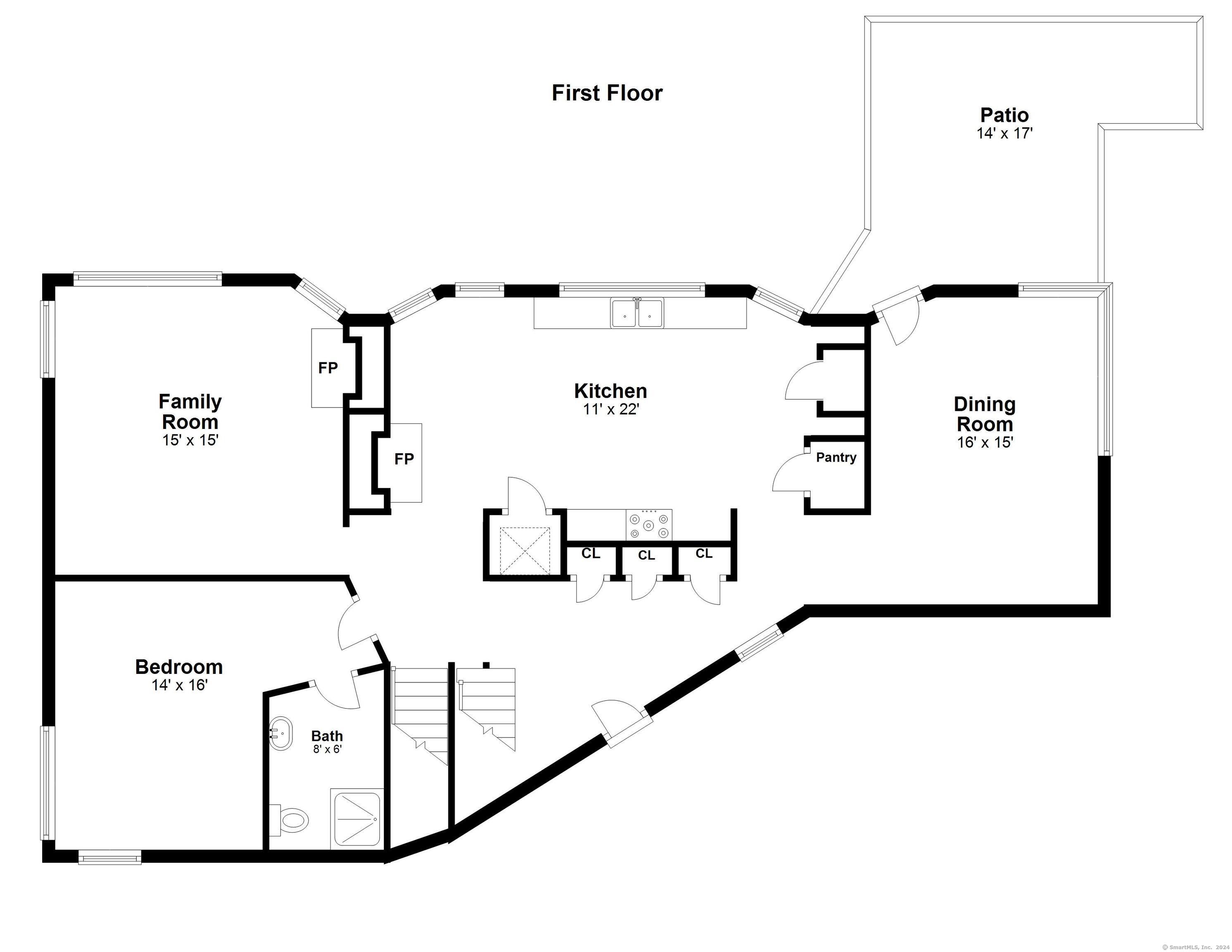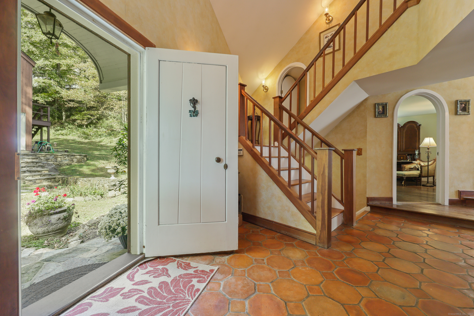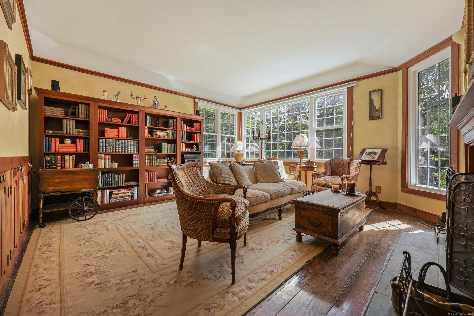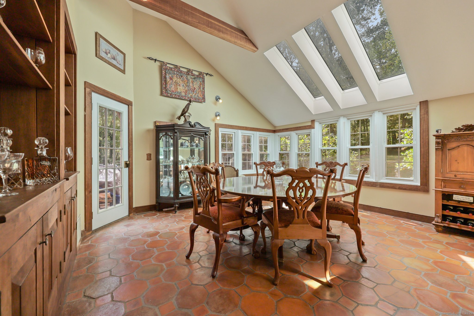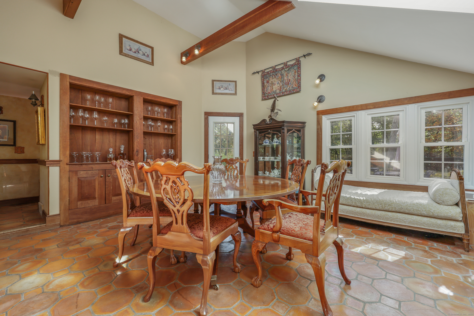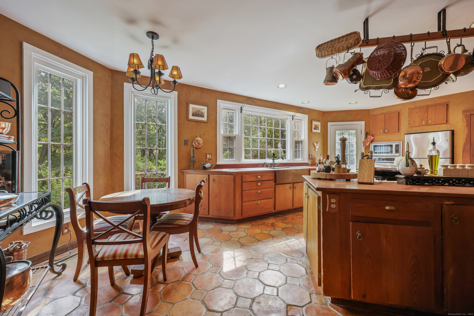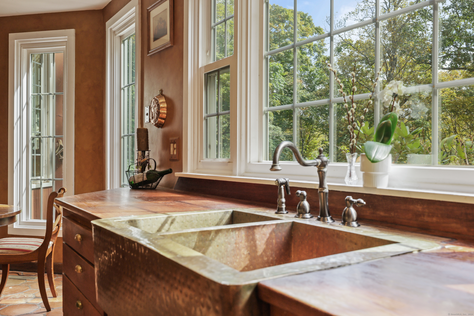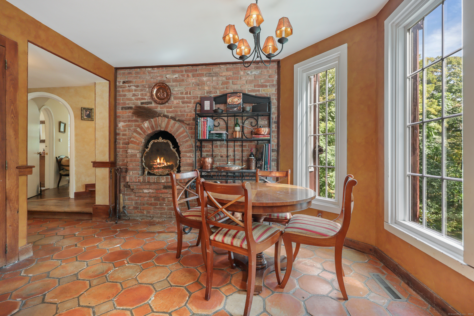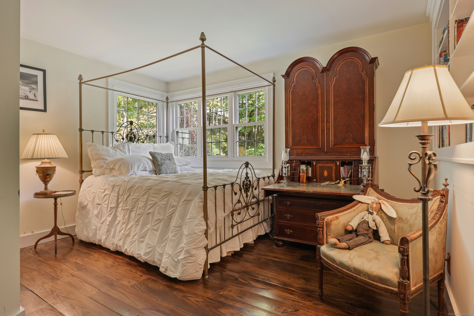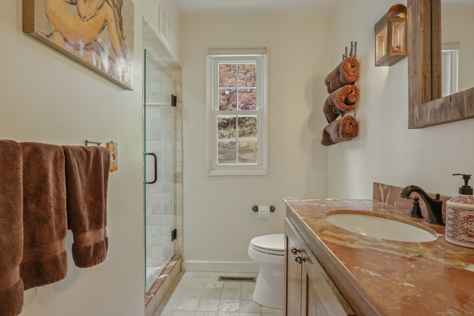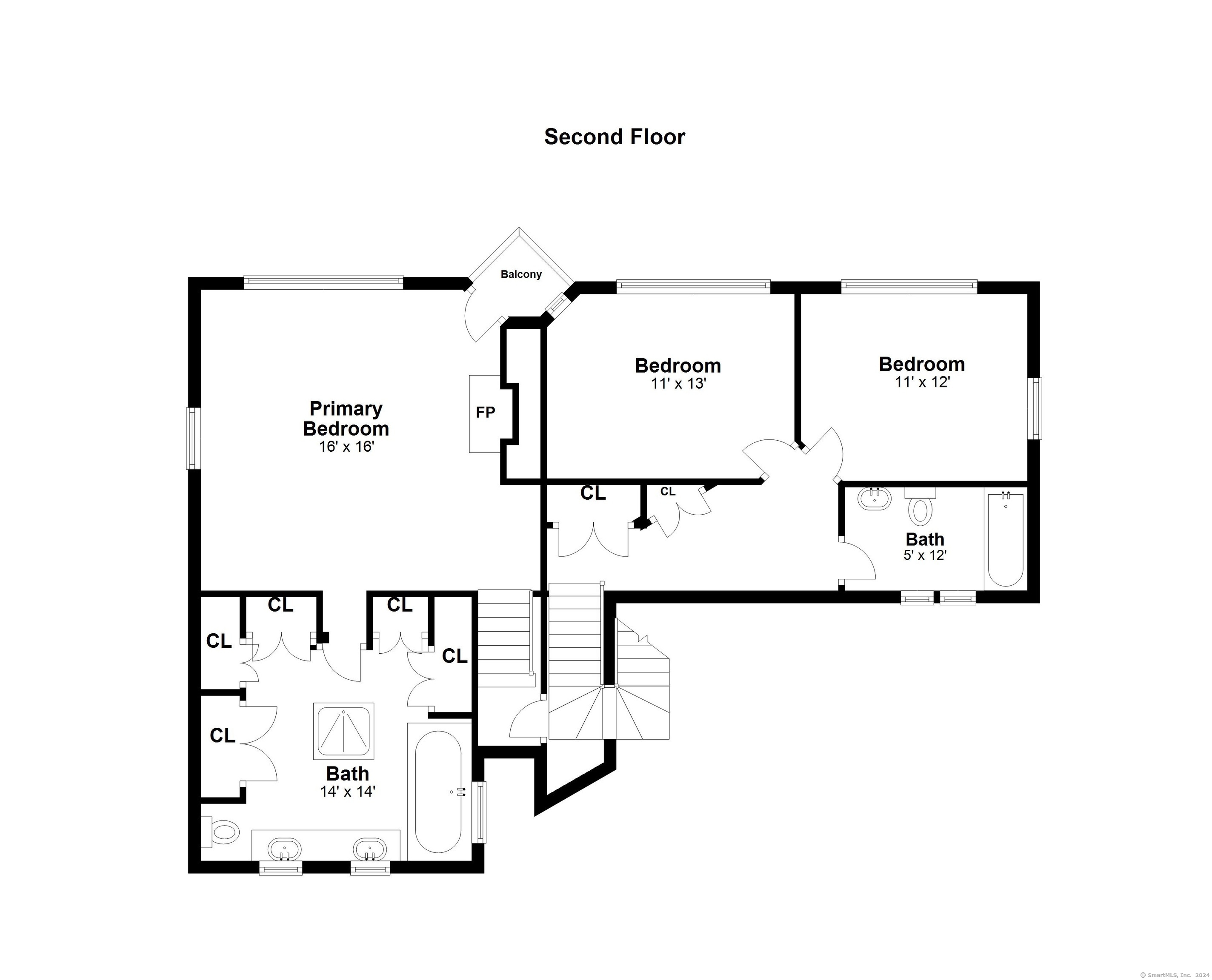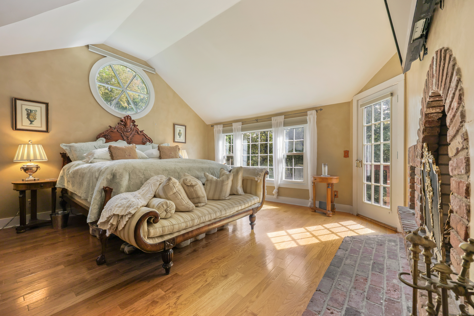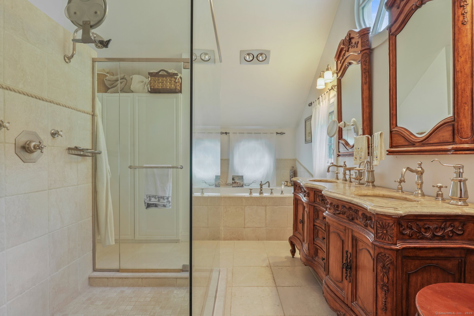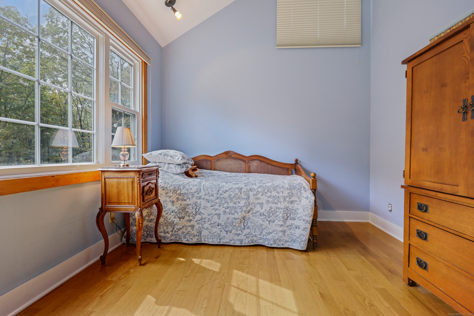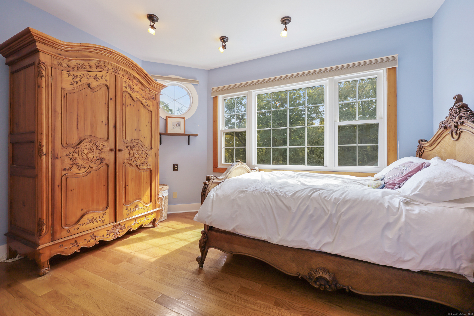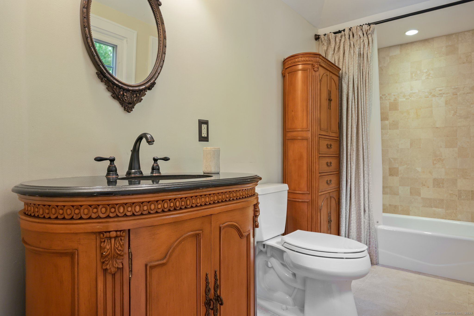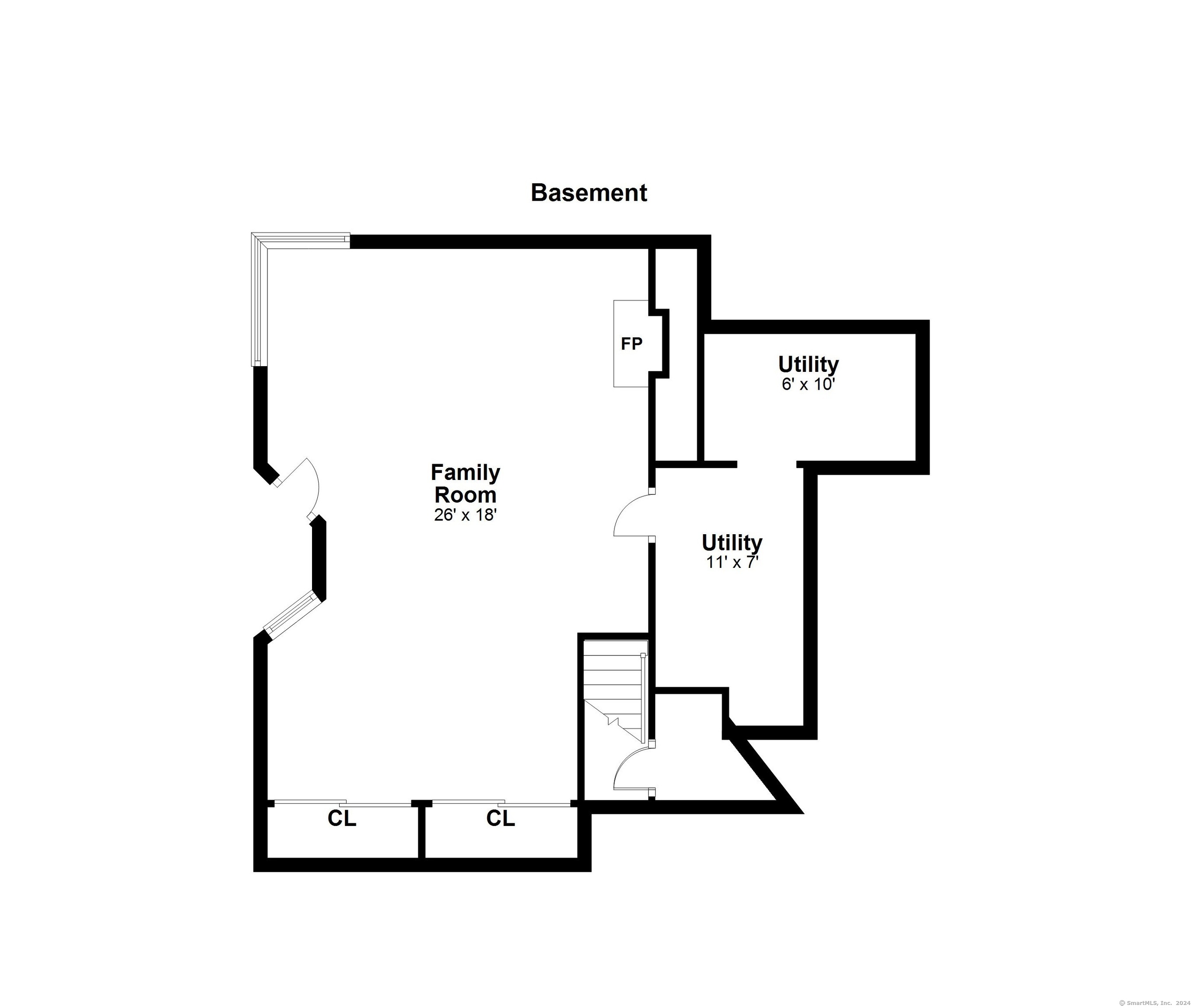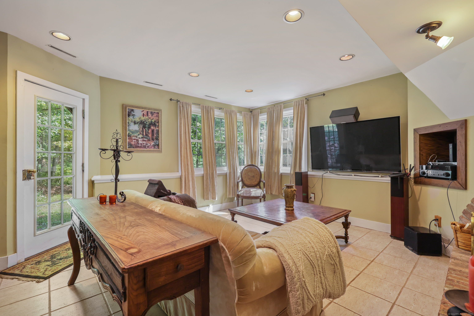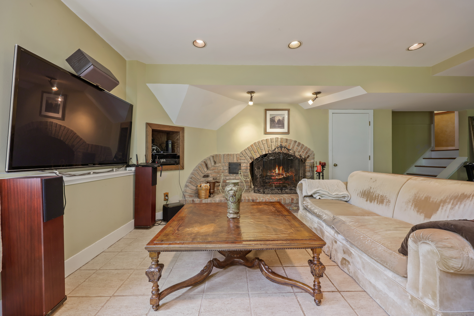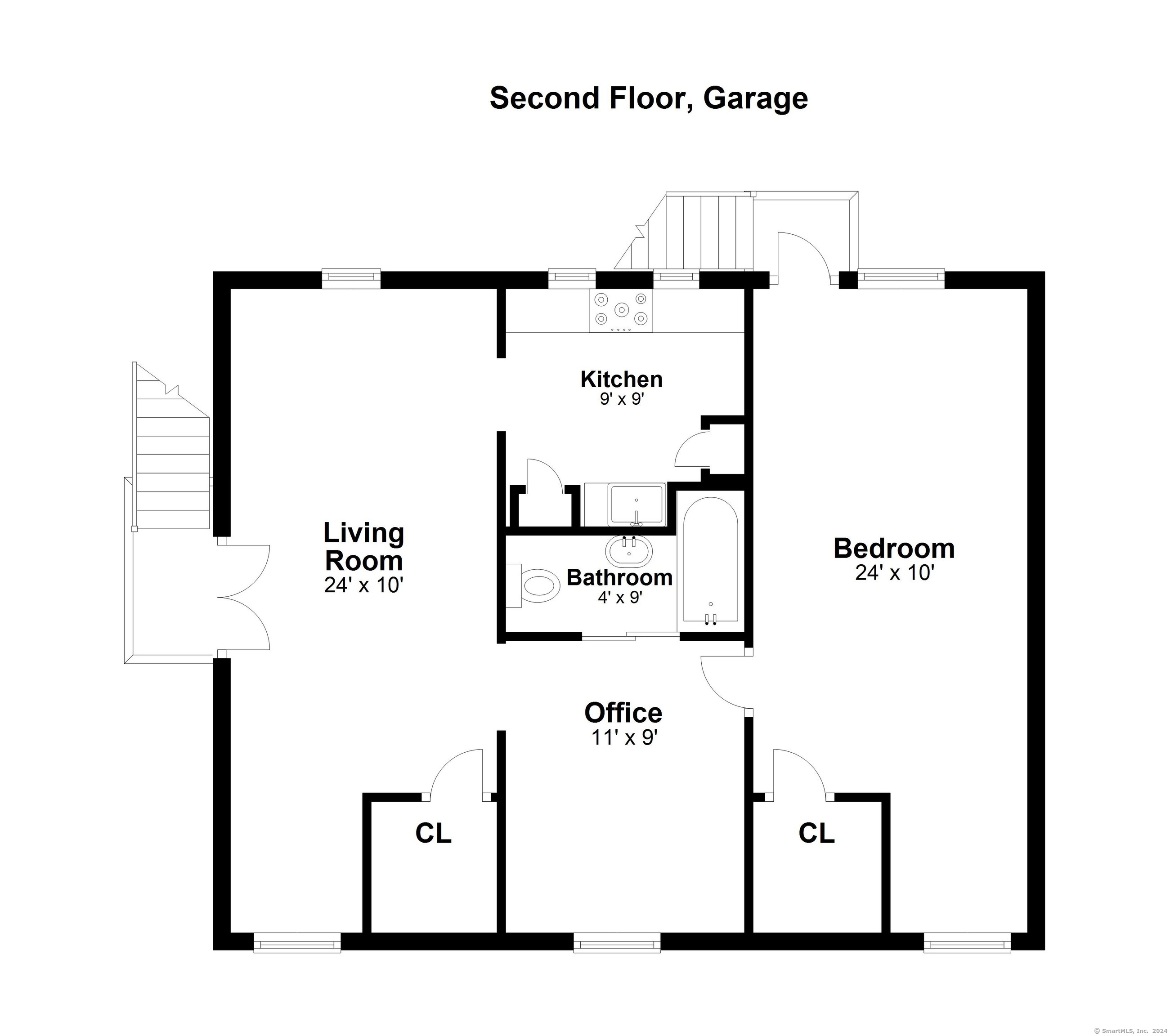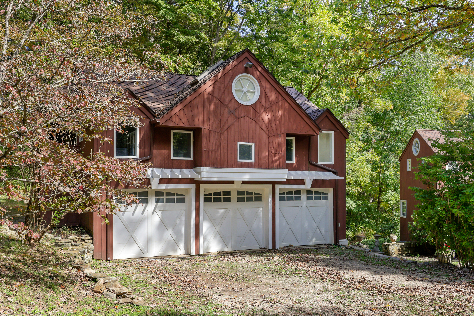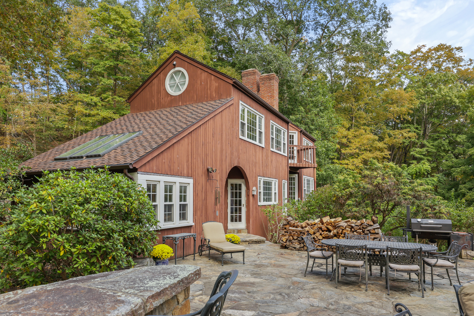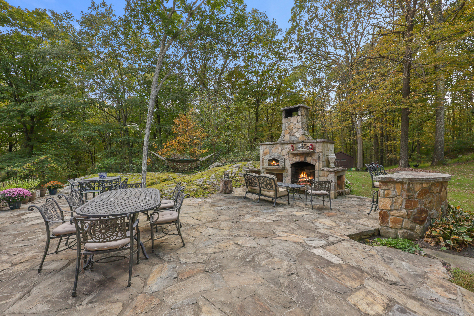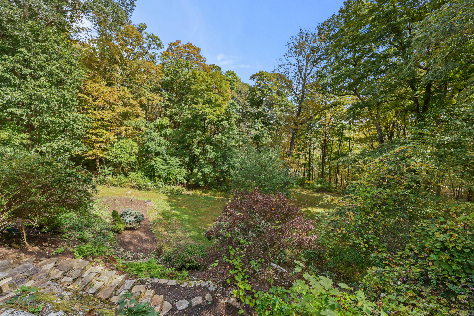More about this Property
If you are interested in more information or having a tour of this property with an experienced agent, please fill out this quick form and we will get back to you!
56 Cross Highway, Redding CT 06896
Current Price: $1,625,000
 4 beds
4 beds  4 baths
4 baths  3501 sq. ft
3501 sq. ft
Last Update: 6/17/2025
Property Type: Single Family For Sale
Experience the epitome of tranquility in this country retreat, nestled on over 18 acres of paradise.Adjacent to the sprawling 100+ acres of Samuel E. Hill Little River Nature Preserve and Robins Trail, this home is the perfect oasis.As you enter the main level, you immediately feel the rustic charm.The 1st floor includes a cozy bedroom, a sunlit family room, a kitchen, and a dining room.The 4 interior fireplaces -one in the kitchen- are perfect for relaxing during the winter months.On the 2nd level, youll find the primary suite, with its own private balcony where you can immerse yourself in the calming sounds of nature.With 3 additional bedrooms & 3 full baths, this home offers ample space.The private backyard features a natural landscape, allowing you to enjoy nature at its finest.A custom-built fireplace, pizza oven, & bar top make this outdoor space ideal for entertaining.You can also indulge in cross-country skiing, hiking, and snowshoeing directly from your backyard!Located approx 90 mins from NYC & less than 10 mins from the renowned Georgetown area of Redding -with its bustling restaurants- and the easily accessible Branchville Train Station, this property offers both tranquility and convenience.Come experience the warmth and character of this home in person, its something that can only be truly appreciated through a visit.Dont miss the 3-car detached garage with a legal apartment above, perfect for use as an office, an in-law apartment, or income producing rental.
GPS Friendly. Property located in rear.
MLS #: 24088283
Style: Colonial
Color:
Total Rooms:
Bedrooms: 4
Bathrooms: 4
Acres: 18.53
Year Built: 1979 (Public Records)
New Construction: No/Resale
Home Warranty Offered:
Property Tax: $16,331
Zoning: R-2
Mil Rate:
Assessed Value: $568,640
Potential Short Sale:
Square Footage: Estimated HEATED Sq.Ft. above grade is 3501; below grade sq feet total is ; total sq ft is 3501
| Appliances Incl.: | Oven/Range,Microwave,Refrigerator,Freezer,Dishwasher,Washer,Dryer |
| Laundry Location & Info: | Main Level Off of Kitchen |
| Fireplaces: | 4 |
| Basement Desc.: | Partial,Heated,Cooled,Walk-out,Liveable Space,Partial With Walk-Out |
| Exterior Siding: | Vertical Siding,Stone,Wood |
| Exterior Features: | Shed,Guest House,Patio |
| Foundation: | Concrete |
| Roof: | Asphalt Shingle |
| Parking Spaces: | 3 |
| Garage/Parking Type: | Detached Garage |
| Swimming Pool: | 0 |
| Waterfront Feat.: | River |
| Lot Description: | Secluded,Rear Lot,Lightly Wooded,Borders Open Space,Rolling |
| Occupied: | Owner |
Hot Water System
Heat Type:
Fueled By: Hot Air.
Cooling: Central Air
Fuel Tank Location: In Basement
Water Service: Private Well
Sewage System: Septic
Elementary: Redding
Intermediate:
Middle: John Read
High School: Joel Barlow
Current List Price: $1,625,000
Original List Price: $1,625,000
DOM: 63
Listing Date: 4/15/2025
Last Updated: 4/15/2025 1:40:33 PM
List Agent Name: Marissa Tartaglia
List Office Name: William Pitt Sothebys Intl
