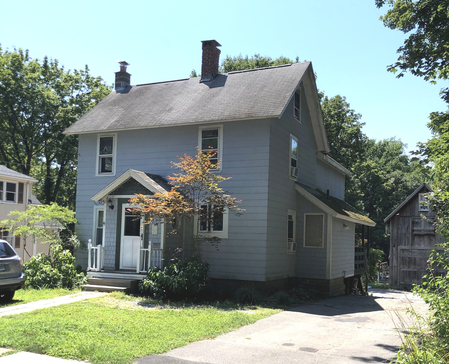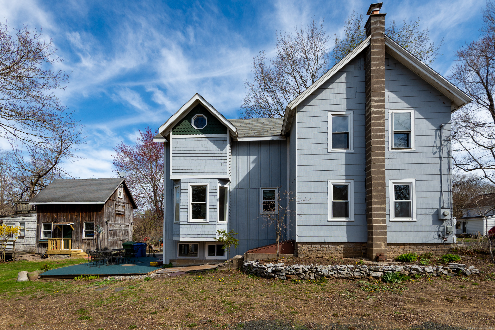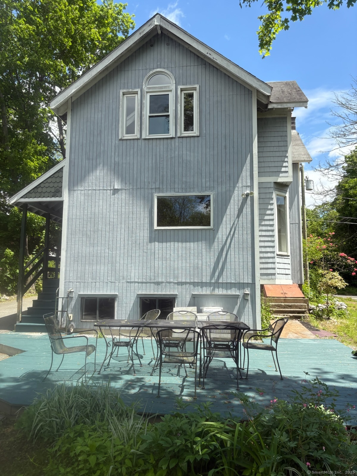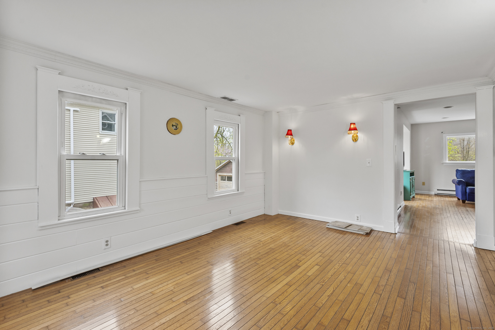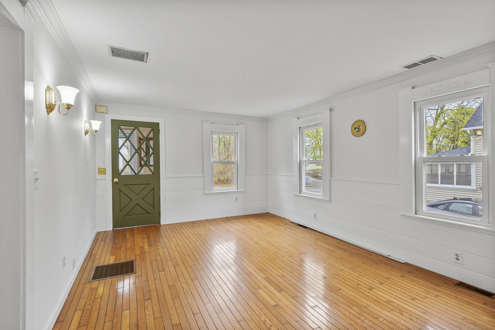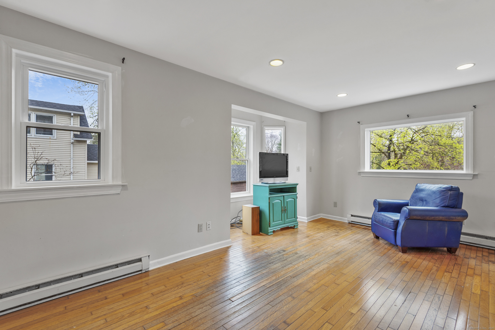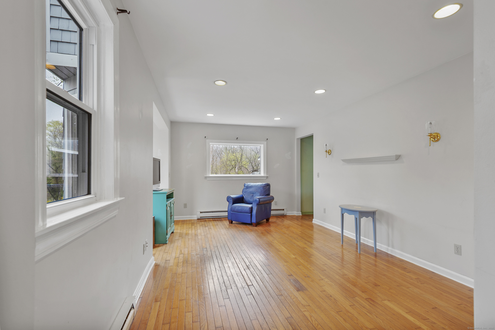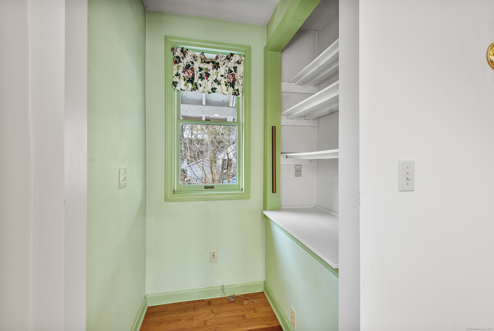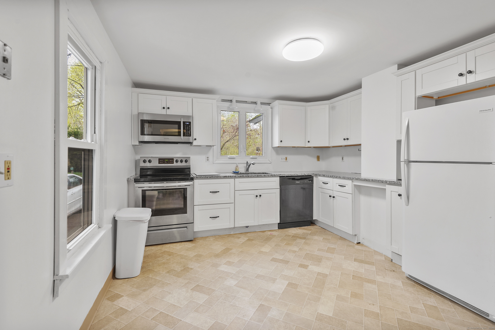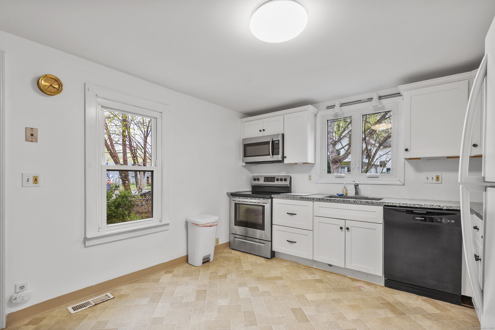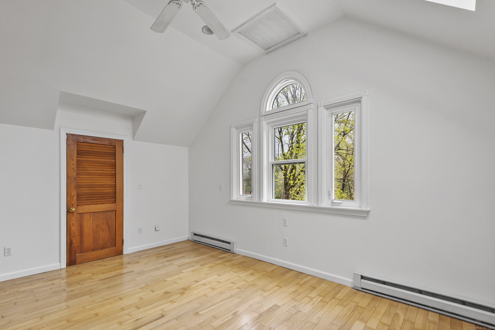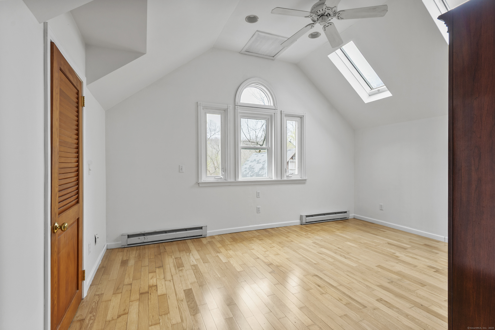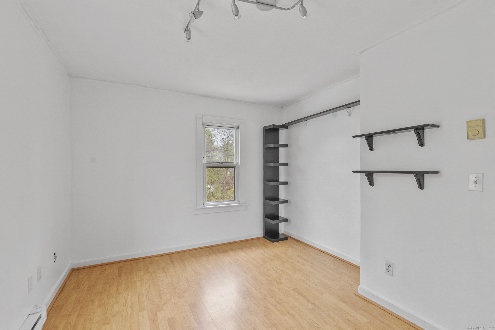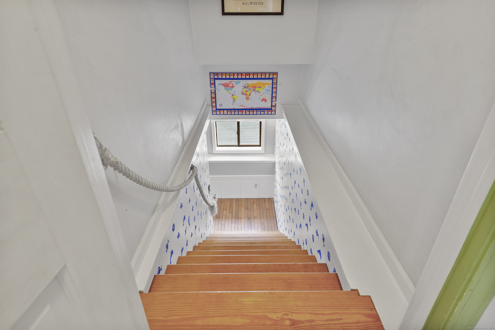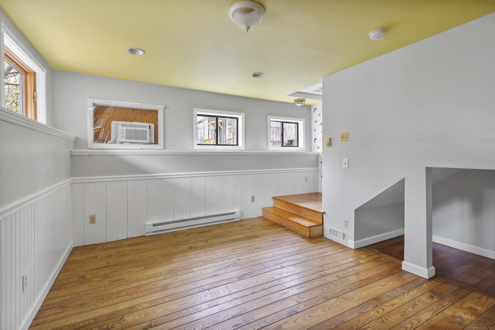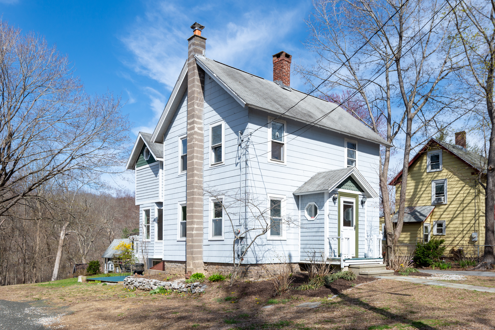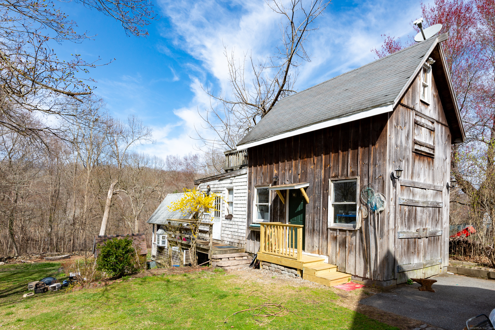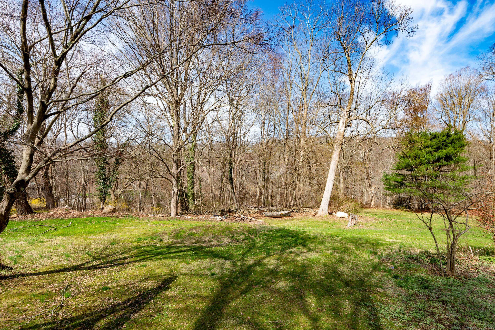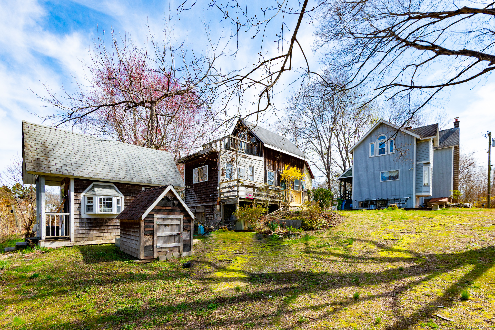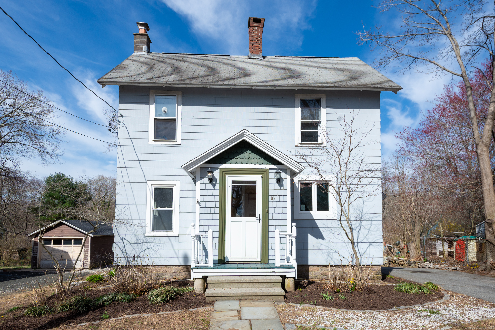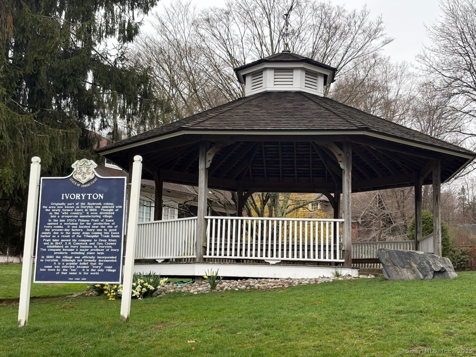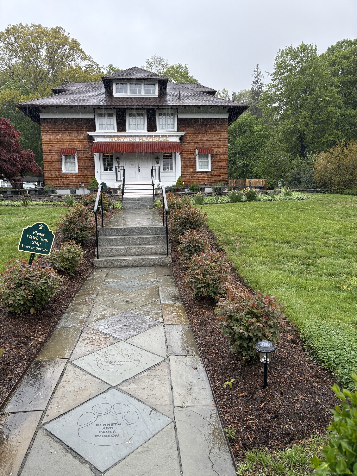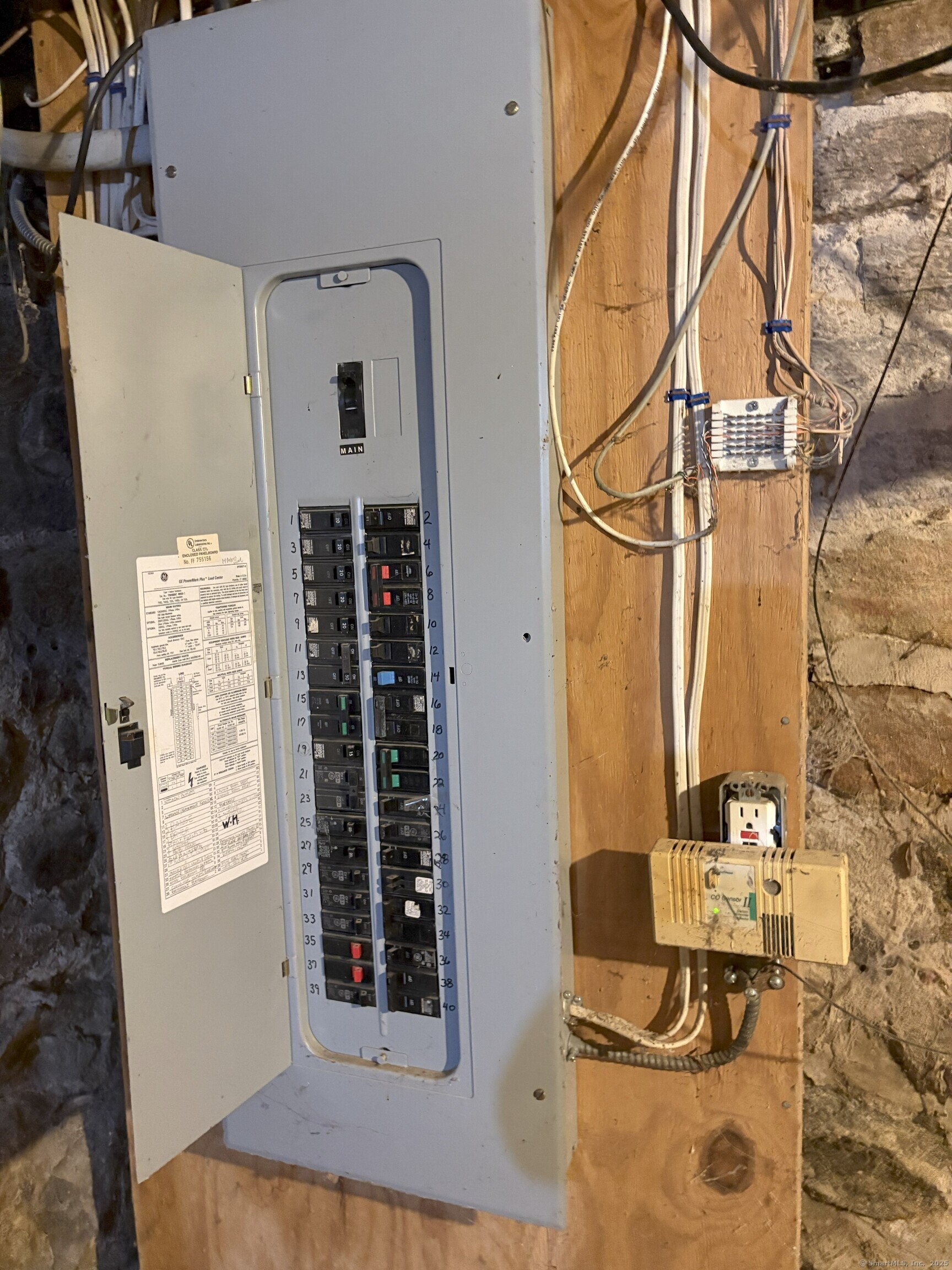More about this Property
If you are interested in more information or having a tour of this property with an experienced agent, please fill out this quick form and we will get back to you!
10 Blake Street, Essex CT 06442
Current Price: $399,000
 3 beds
3 beds  3 baths
3 baths  1860 sq. ft
1860 sq. ft
Last Update: 7/20/2025
Property Type: Single Family For Sale
Welcome to this 1900 two-story, updated residence located within the quaint village of Ivoryton. This 3 BR, 2.1 BA home features a traditional floor plan with hardwood floors, freshly painted walls, and a remodeled kitchen with an old fashioned cupbard. Upstairs offers the primary with cathedral ceiling and private bath. Two additional bedrooms and bath offer flexibility for family, guests, or home office. The detached 1-bedroom apartment needs some TLC but provides an opportunity for rental income, guests or multigenerational living. Additional outbuildings currently used for storage, include a Victorian style playhouse/workspace. Being sold as is- bring your ideas and make it your own. The residential community of Ivoryton offers local restaurants, theater and scenic beauty, while being just minutes from the CT River and shoreline beaches.
GPS Friendly
MLS #: 24088272
Style: Colonial
Color: Grey Blue
Total Rooms:
Bedrooms: 3
Bathrooms: 3
Acres: 0.34
Year Built: 1900 (Public Records)
New Construction: No/Resale
Home Warranty Offered:
Property Tax: $5,759
Zoning: VR
Mil Rate:
Assessed Value: $309,100
Potential Short Sale:
Square Footage: Estimated HEATED Sq.Ft. above grade is 1860; below grade sq feet total is ; total sq ft is 1860
| Appliances Incl.: | Electric Range,Microwave,Refrigerator,Dishwasher,Washer,Electric Dryer |
| Laundry Location & Info: | Lower Level basement |
| Fireplaces: | 0 |
| Basement Desc.: | Partial,Unfinished,Sump Pump,Interior Access,Dirt Floor,Partial With Hatchway,Concrete Floor |
| Exterior Siding: | Shake,Vertical Siding |
| Exterior Features: | Shed,Barn,Deck,Garden Area,Guest House |
| Foundation: | Concrete,Stone |
| Roof: | Asphalt Shingle |
| Parking Spaces: | 0 |
| Driveway Type: | Private |
| Garage/Parking Type: | None,Paved,Off Street Parking,Driveway |
| Swimming Pool: | 0 |
| Waterfront Feat.: | Not Applicable |
| Lot Description: | Sloping Lot,Rolling,Open Lot |
| Nearby Amenities: | Library,Medical Facilities,Park |
| Occupied: | Owner |
Hot Water System
Heat Type:
Fueled By: Baseboard,Hot Air.
Cooling: None
Fuel Tank Location: In Basement
Water Service: Public Water Connected
Sewage System: Septic
Elementary: Essex
Intermediate:
Middle: Regional District 4
High School: Valley
Current List Price: $399,000
Original List Price: $425,000
DOM: 88
Listing Date: 4/17/2025
Last Updated: 6/25/2025 5:39:45 PM
Expected Active Date: 4/23/2025
List Agent Name: Rosemary Schlosser
List Office Name: Compass Connecticut, LLC
