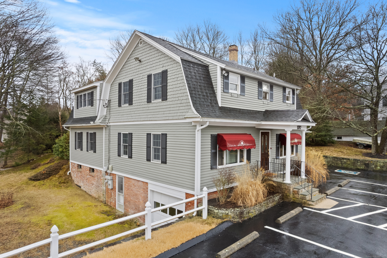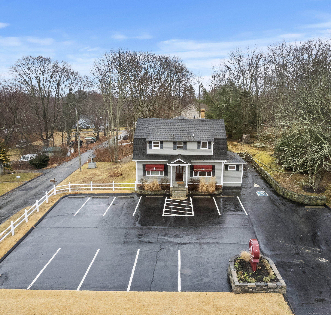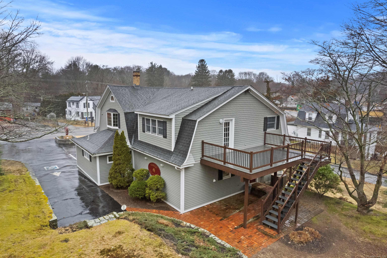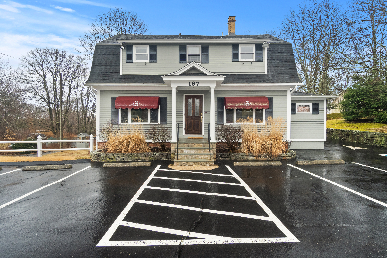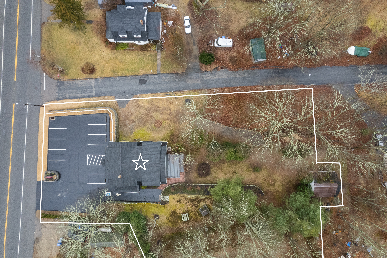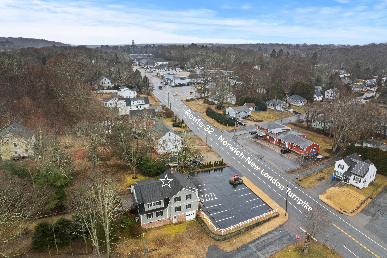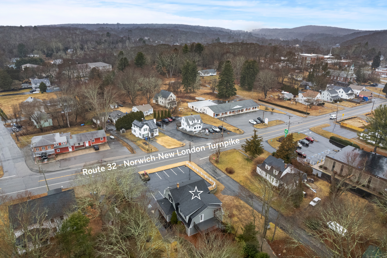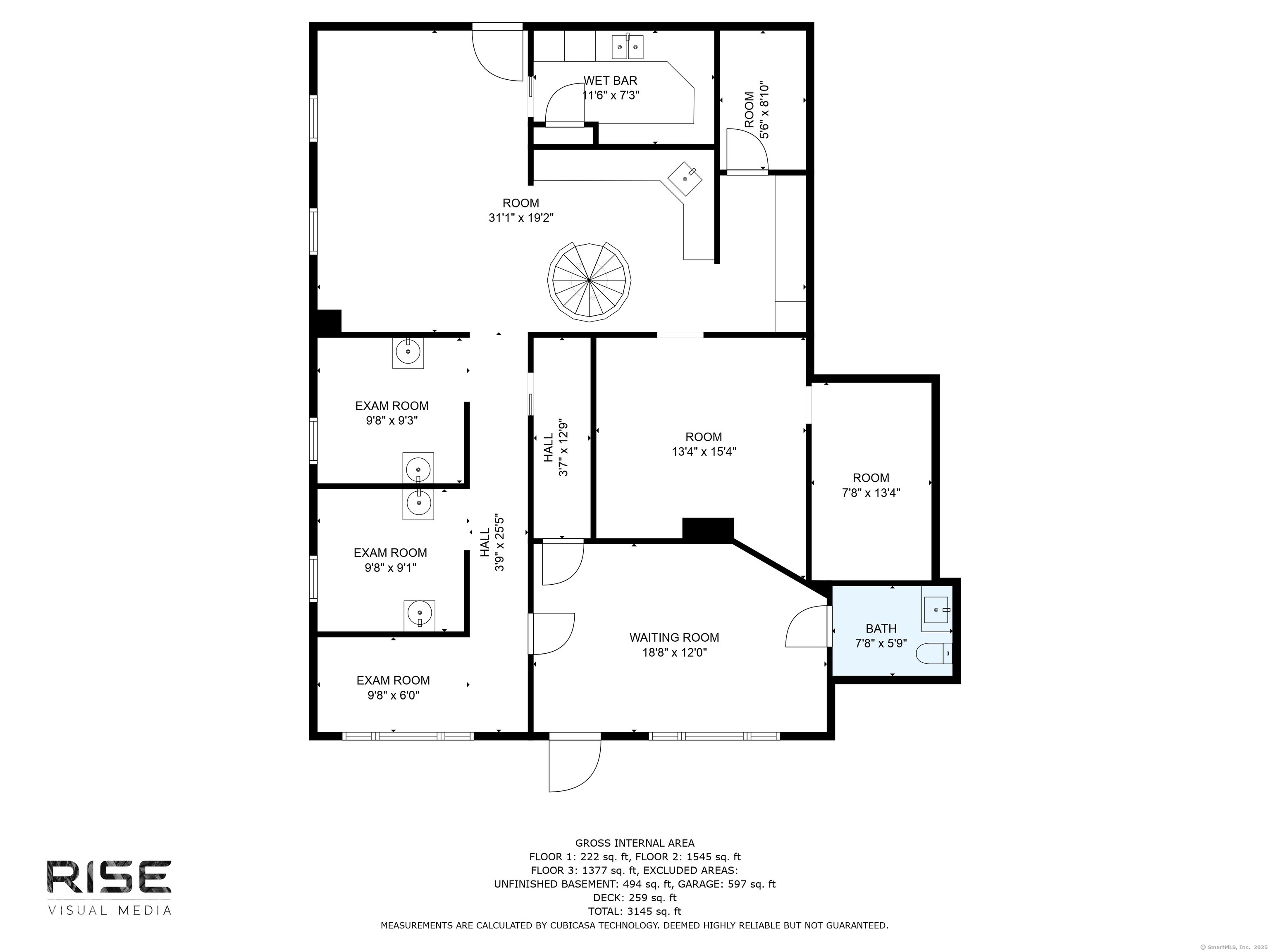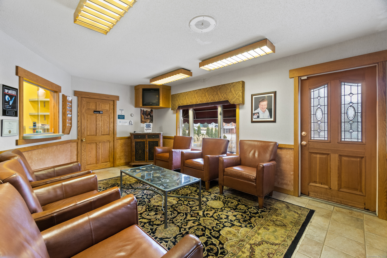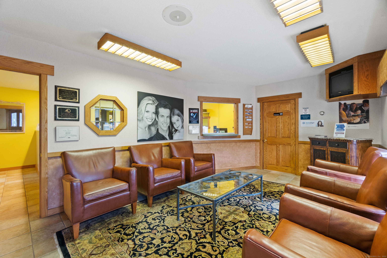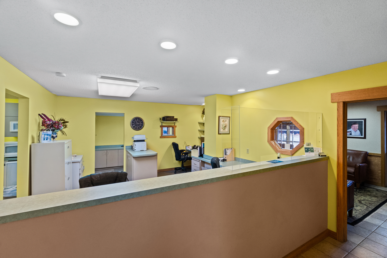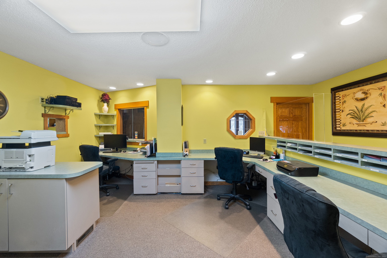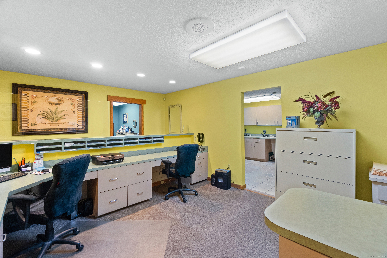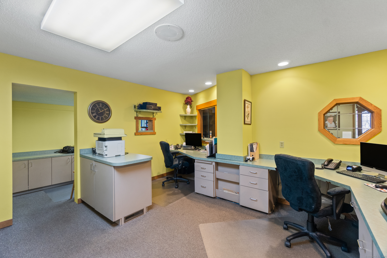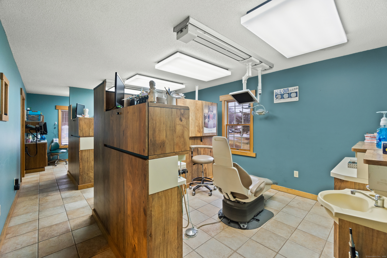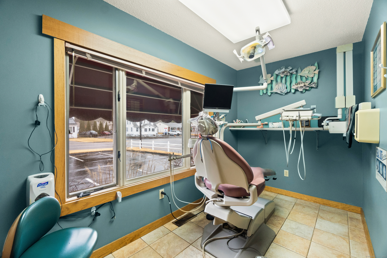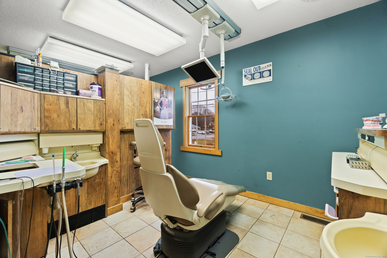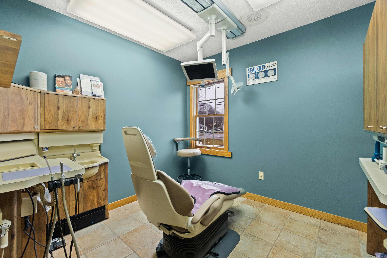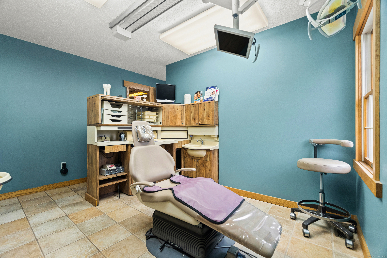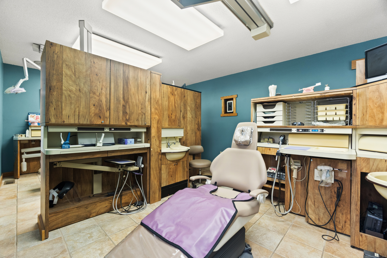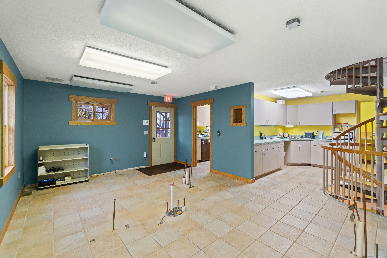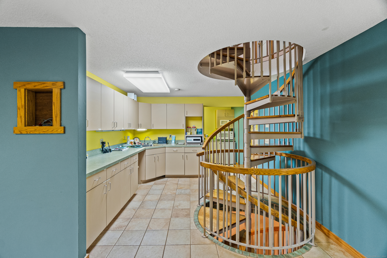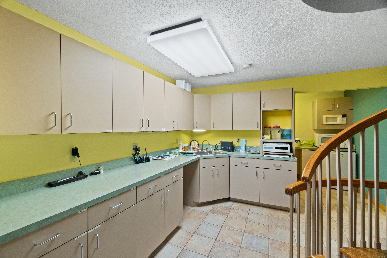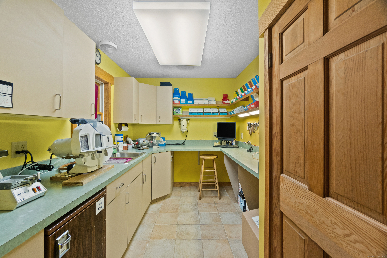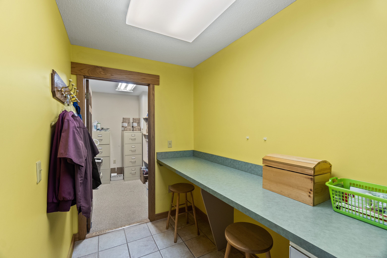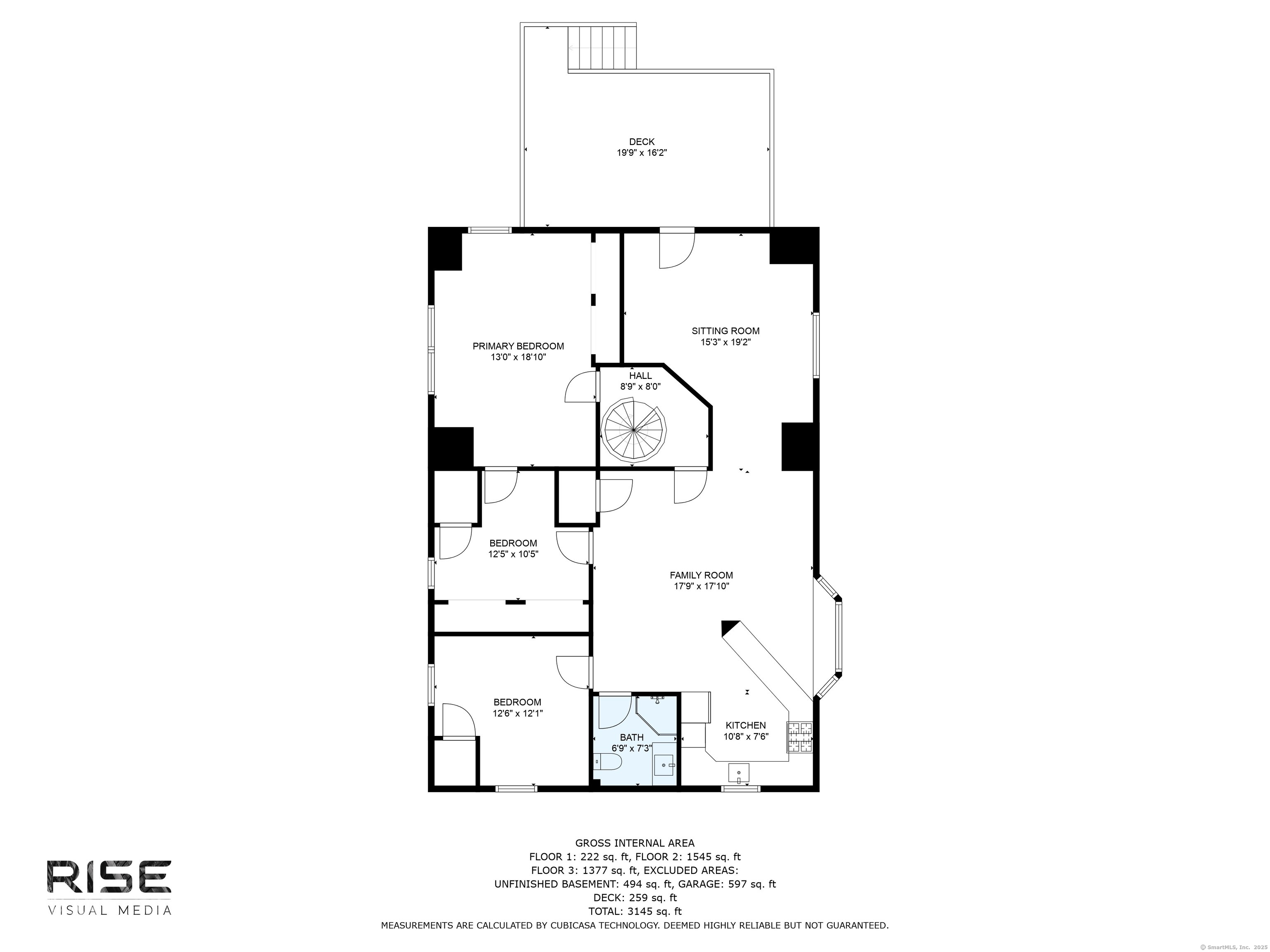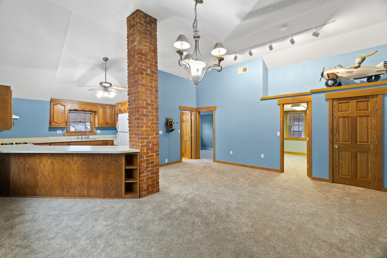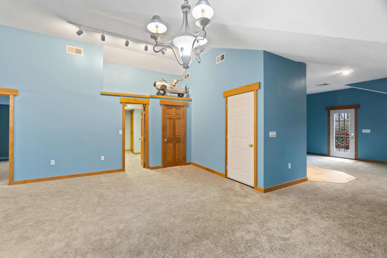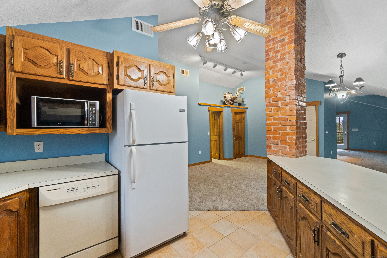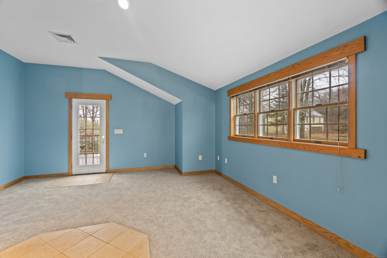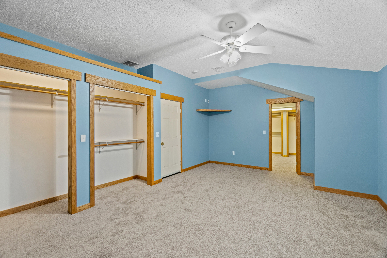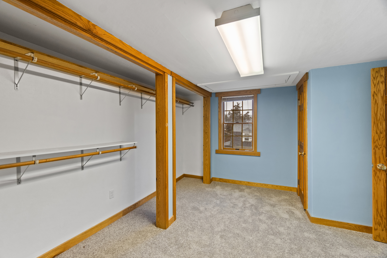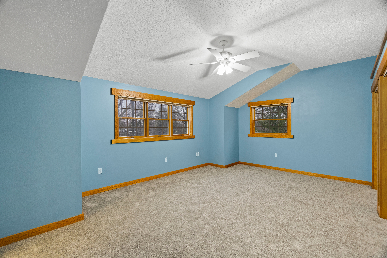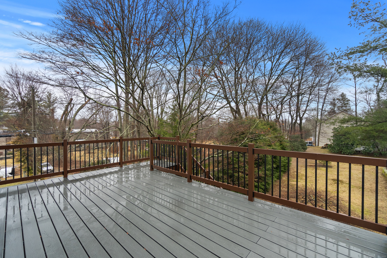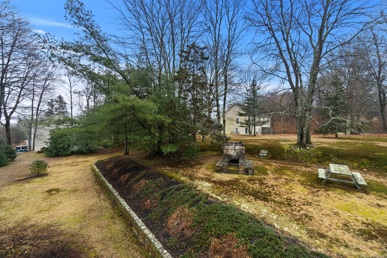More about this Property
If you are interested in more information or having a tour of this property with an experienced agent, please fill out this quick form and we will get back to you!
197 Norwich New London Turnpike, Montville CT 06382
Current Price: $425,000
 3 beds
3 beds  2 baths
2 baths  2896 sq. ft
2896 sq. ft
Last Update: 7/20/2025
Property Type: Multi-Family For Sale
Well maintained Mixed Use Property; currently a medical office on first level with an accessory apartment on second floor. Zoned R-20 and converted from a single family property. First level layout provides 3 patient exam areas (modular style walls) plus capacity and plumbing for expansion. Spacious floor plan includes waiting area, reception, private office, lab, bathroom and storage space. Second level, 3 bedroom accessory apartment with open floor plan, vaulted ceilings, large closets, composite deck and private exterior entrance. Full basement offers storage, laundry hookup and garage door access. New roof installed 2021, two-zoned central heating and cooling systems, landscaped grounds with mature plantings and stone walls, 13-space parking lot and much more. Interested parties to confirm with zoning for intended use.
Located on Route 32 in Uncasville. When using GPS please enter 197 Norwich New London Turnpike, Uncasville.
MLS #: 24087574
Style: Units on different Floors
Color: Grey
Total Rooms:
Bedrooms: 3
Bathrooms: 2
Acres: 0.78
Year Built: 1916 (Public Records)
New Construction: No/Resale
Home Warranty Offered:
Property Tax: $6,823
Zoning: R20
Mil Rate:
Assessed Value: $236,320
Potential Short Sale:
Square Footage: Estimated HEATED Sq.Ft. above grade is 2896; below grade sq feet total is ; total sq ft is 2896
| Laundry Location & Info: | Basement Hook-Up(s) Laundry in Basement |
| Fireplaces: | 0 |
| Home Automation: | Security System |
| Basement Desc.: | Full,Unfinished,Storage,Garage Access,Walk-out,Concrete Floor,Full With Walk-Out |
| Exterior Siding: | Shake,Clapboard,Cedar |
| Exterior Features: | Grill,Shed,Awnings,Deck,Gutters,Lighting,Stone Wall |
| Foundation: | Concrete,Stone |
| Roof: | Asphalt Shingle |
| Parking Spaces: | 1 |
| Garage/Parking Type: | Detached Garage,Under House Garage,Paved,Parking L |
| Swimming Pool: | 0 |
| Waterfront Feat.: | Not Applicable |
| Lot Description: | Corner Lot |
| Nearby Amenities: | Commuter Bus,Shopping/Mall |
| In Flood Zone: | 0 |
| Occupied: | Owner |
Hot Water System
Heat Type:
Fueled By: Hot Air.
Cooling: Central Air
Fuel Tank Location: In Basement
Water Service: Public Water Connected
Sewage System: Public Sewer Connected
Elementary: Per Board of Ed
Intermediate:
Middle:
High School: Per Board of Ed
Current List Price: $425,000
Original List Price: $425,000
DOM: 89
Listing Date: 4/14/2025
Last Updated: 5/7/2025 3:44:12 PM
List Agent Name: Sara Venditto
List Office Name: William Pitt Sothebys Intl
