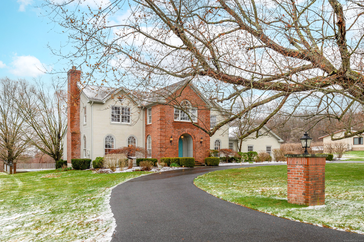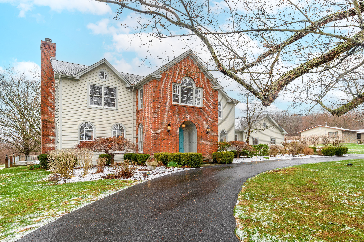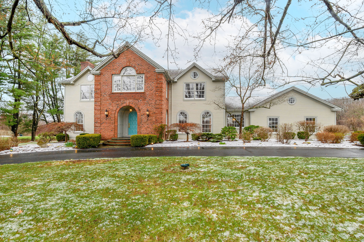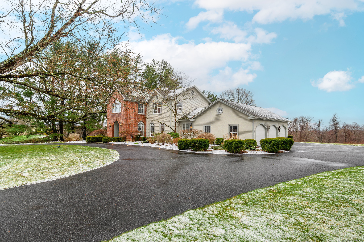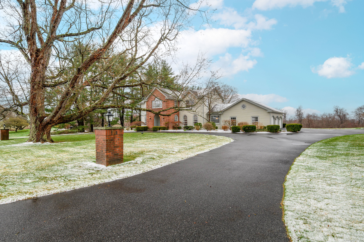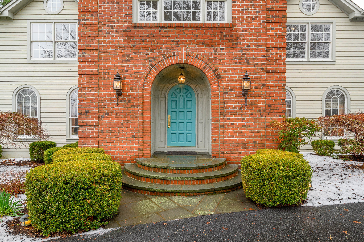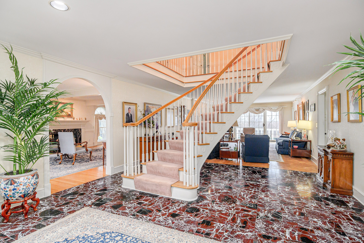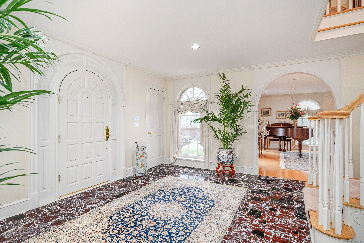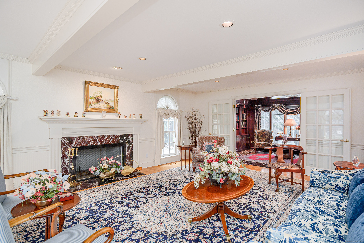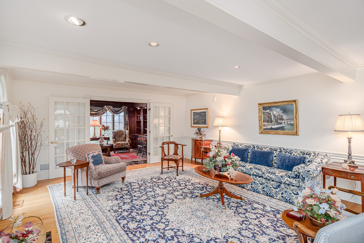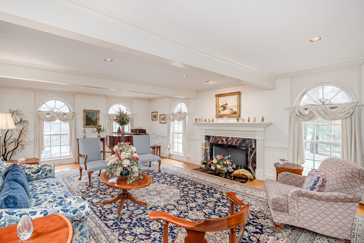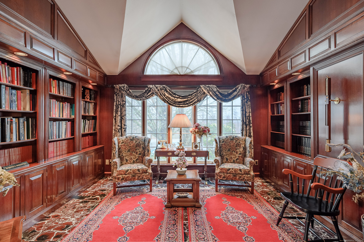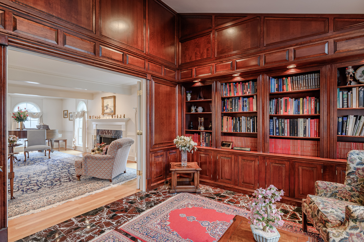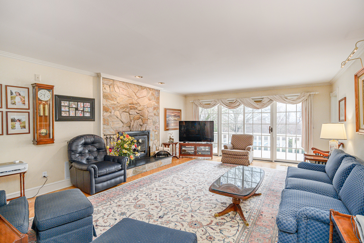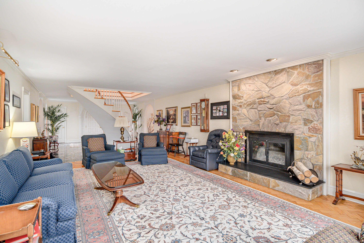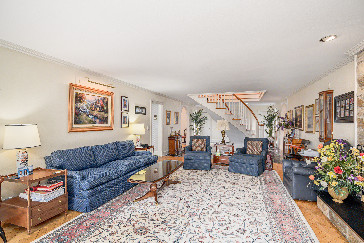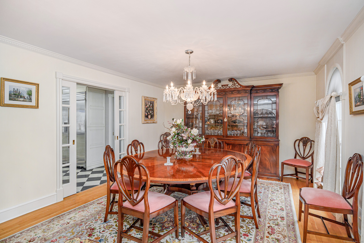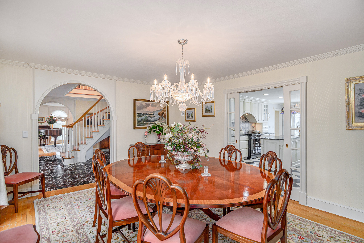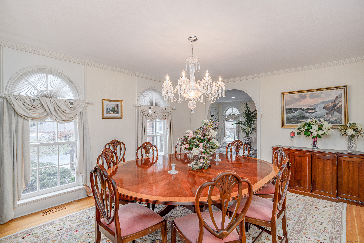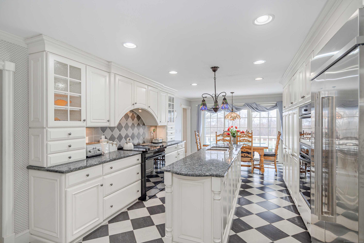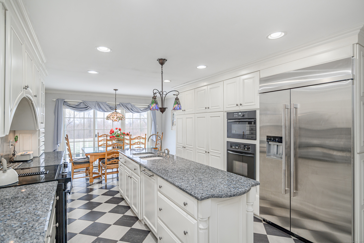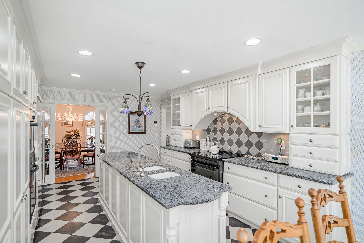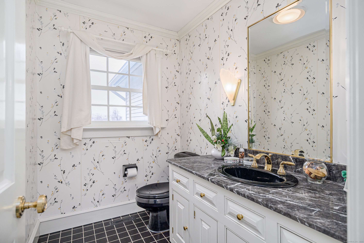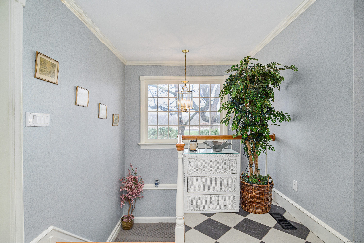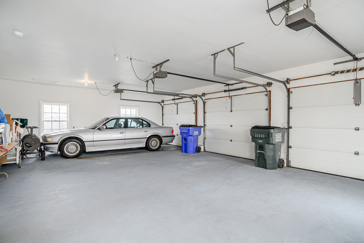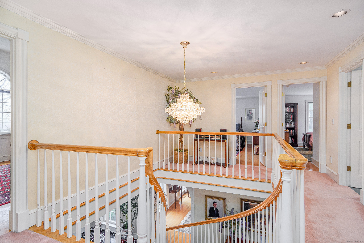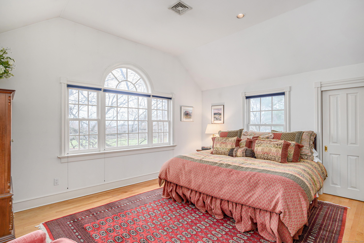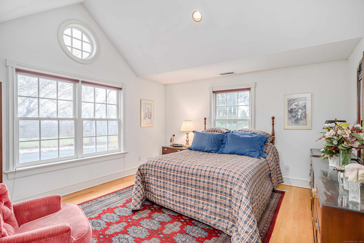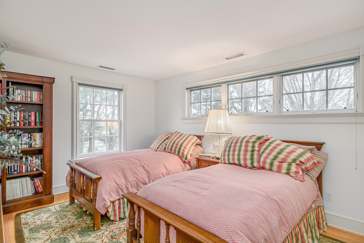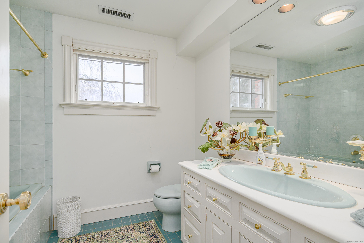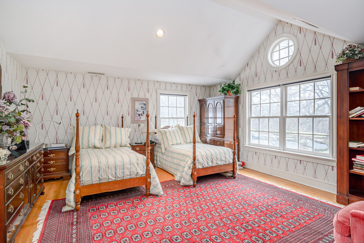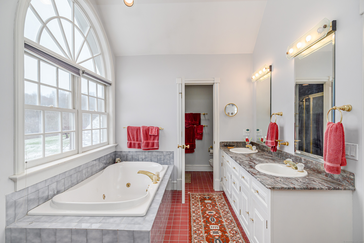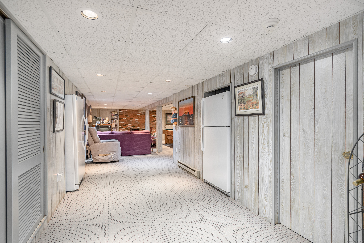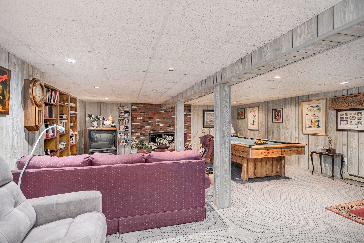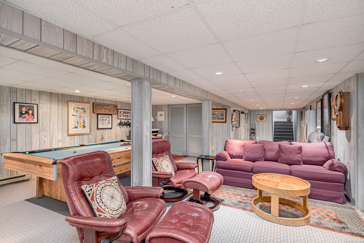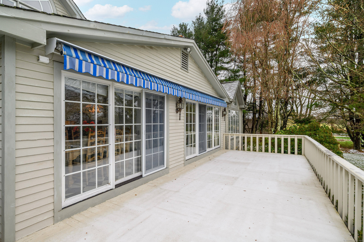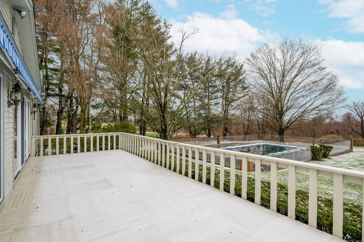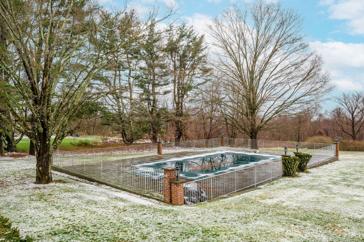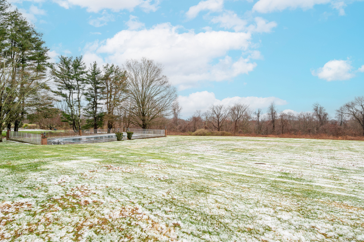More about this Property
If you are interested in more information or having a tour of this property with an experienced agent, please fill out this quick form and we will get back to you!
84 Hurds Hill Road, Woodbury CT 06798
Current Price: $875,000
 4 beds
4 beds  3 baths
3 baths  3736 sq. ft
3736 sq. ft
Last Update: 7/19/2025
Property Type: Single Family For Sale
Welcome to Woodbury! Rebuilt in 1991, this stunning 3,736 sq ft single-family estate sits gracefully on over 11 acres, offering the perfect blend of refined luxury and serene countryside living. Step inside to discover a spacious, light-filled interior designed for both grand entertaining and comfortable everyday living. With four generously sized bedrooms, multiple living areas, and fine architectural details throughout, every corner of this home exudes sophistication. The gourmet kitchen opens to elegant dining and family spaces, while expansive windows frame picturesque views of the surrounding landscape. Outdoors, a built-in pool invites you to relax and entertain in style, with plenty of room to expand your vision - whether its a garden, horse paddock, additional dwelling or private vineyard. A three-car garage and circular driveway ensure privacy and convenience, all within minutes of Woodburys charming town center, fine dining, and schools. This is more than a home - its an estate, a retreat, and a lifestyle.
Old Sherman Hill Road to Hurds Hill Road. House on Right.
MLS #: 24086901
Style: Colonial
Color: Tan
Total Rooms:
Bedrooms: 4
Bathrooms: 3
Acres: 11.12
Year Built: 1966 (Public Records)
New Construction: No/Resale
Home Warranty Offered:
Property Tax: $12,921
Zoning: OS80
Mil Rate:
Assessed Value: $547,050
Potential Short Sale:
Square Footage: Estimated HEATED Sq.Ft. above grade is 3736; below grade sq feet total is ; total sq ft is 3736
| Appliances Incl.: | Electric Range,Wall Oven,Microwave,Refrigerator,Dishwasher,Washer,Dryer |
| Laundry Location & Info: | Main Level |
| Fireplaces: | 2 |
| Interior Features: | Auto Garage Door Opener,Central Vacuum,Security System |
| Basement Desc.: | Crawl Space,Partial,Partially Finished |
| Exterior Siding: | Clapboard,Brick |
| Exterior Features: | Deck |
| Foundation: | Concrete |
| Roof: | Asphalt Shingle |
| Parking Spaces: | 3 |
| Garage/Parking Type: | Attached Garage |
| Swimming Pool: | 1 |
| Waterfront Feat.: | Not Applicable |
| Lot Description: | Lightly Wooded,Level Lot,Sloping Lot |
| Occupied: | Owner |
Hot Water System
Heat Type:
Fueled By: Hydro Air.
Cooling: Central Air
Fuel Tank Location: In Basement
Water Service: Private Well
Sewage System: Septic
Elementary: Mitchell
Intermediate:
Middle: Woodbury
High School: Nonnewaug
Current List Price: $875,000
Original List Price: $890,000
DOM: 93
Listing Date: 4/17/2025
Last Updated: 6/17/2025 3:08:45 PM
List Agent Name: Michael Vartolone
List Office Name: William Raveis Real Estate
